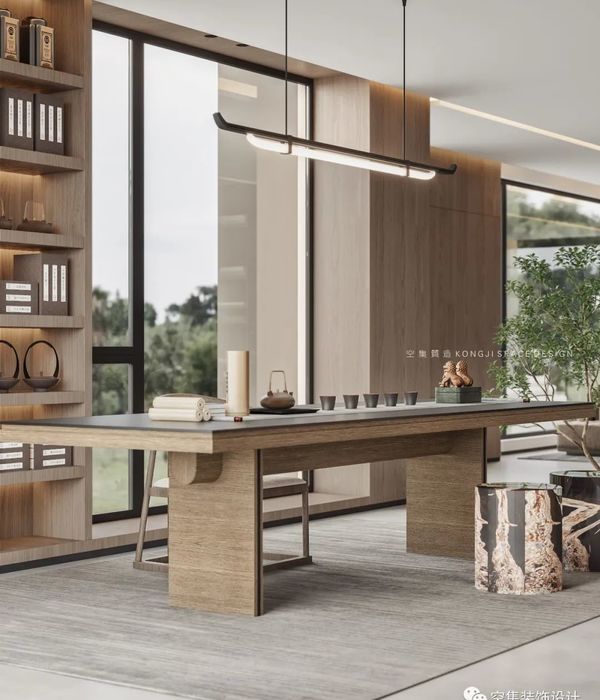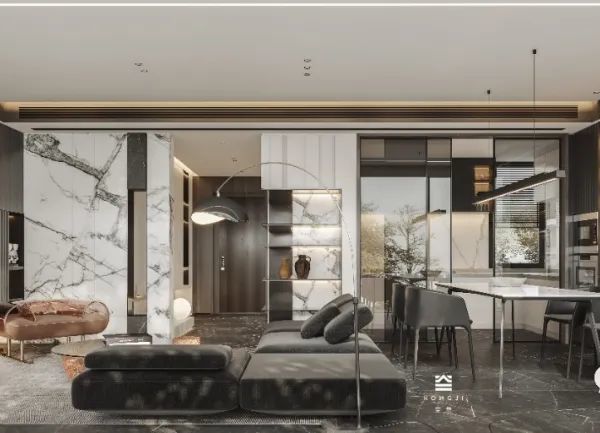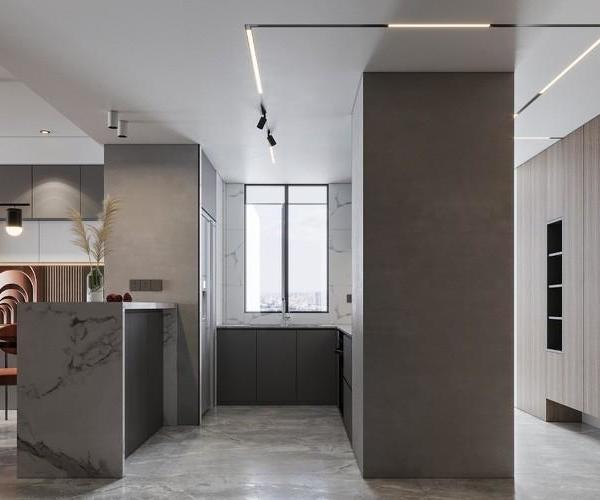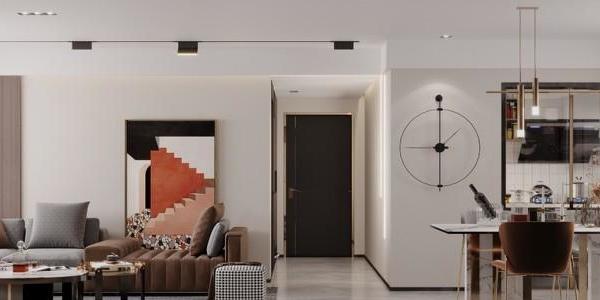多伦多 Nando's 餐厅 | 现代非洲风格融入本土文化
Nando’s是一家总部位于南非的鸡肉快餐连锁店,于1987年在约翰内斯堡成立,目前在全球拥有约1200家门店。基于创始人对于品牌的本土风格(尤其是非洲艺术风格)以及国际化设计的同等重视,几乎每一家Nando’s门店都有自己独一无二的特色。正如公司的信条所提到的:“人生苦短,不甘平凡。”在公司内部也存在着一种来自非洲和葡萄牙的独特文化碰撞,而最能代表这种融合风格的招牌菜就是蘸了peri-peri辣酱的明火烧鸡切片。
Nando’s, a South African-based chain of fast-casual chicken restaurants founded in Johannesburg in 1987, operates approximately 1,200 outlets around the world. Yet, thanks to its founders’ focus on local style, international design and, above all else, African artistry, each site is unique. As its corporate credo states: “Life’s too short for bland.” At the company’s centre lies its own collision of cultures – an Afro-Portuguese mash-up best represented by its signature dish of butterfly-cut, flame grilled chicken immersed in spicy peri-peri sauce.
▼餐厅外观,appearance of the restaurant
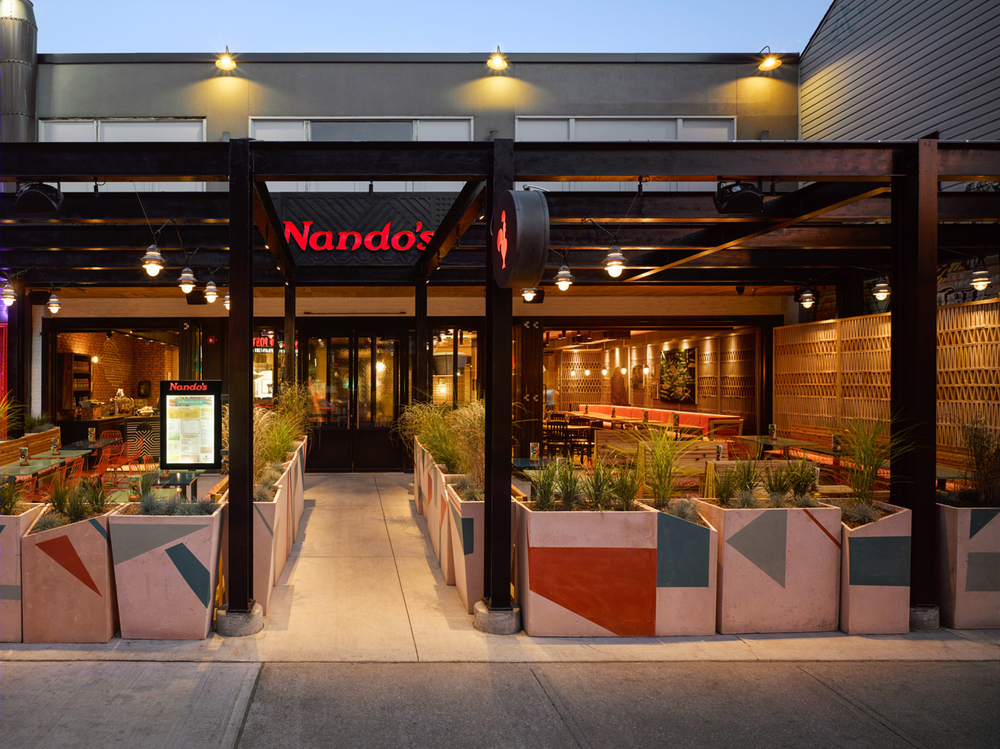
Nando’s在不久前邀请了多伦多的DesignAgency事务所为其打造多个位于加拿大的品牌展示餐厅。目前,位于皇后西街和位于丹福斯大道中心的两间餐厅都已建成开放。为了使餐厅的装饰更具地道的当代非洲风格,Nando’s还从公司内部的南非当代艺术收藏品中精心挑选出一部分以供DesignAgency使用。
皇后西街是多伦多市中心少有的几条原始道路之一。被维多利亚风格的坚固建筑所包围着的街道,经历了城市改造的多个阶段。成百上千的人在此做着自己想做的事情,为该街区带来了别具一格的时尚气息——独立艺术画廊、咖啡馆和服装店比比皆是,所有这些都会为来到这里的人提供独一无二的体验。
Nando’s restaurants recently invited Toronto’s Design Agency to develop several of its Canadian showcase locations. The firm is at present completing two Toronto venues, one downtown on Queen Street West and the other mid-town on Danforth Avenue. The company asked DesignAgency to incorporate authentic modern African style and culture in each location and, to enliven the decor, provide selections from its own contemporary Southern African art collection.
Queen Street West is among the handful of original roadways that form Toronto’s downtown core. Bordered by sturdy Victorian buildings in various stages of urban renewal, it possesses an eclectic hipness the comes from hundreds of people doing their own thing – indie art galleries, coffee shops and clothing stores abound, all offering a one-of-a-kind experience.
▼餐厅的临街露台区域,the street-facing patio area
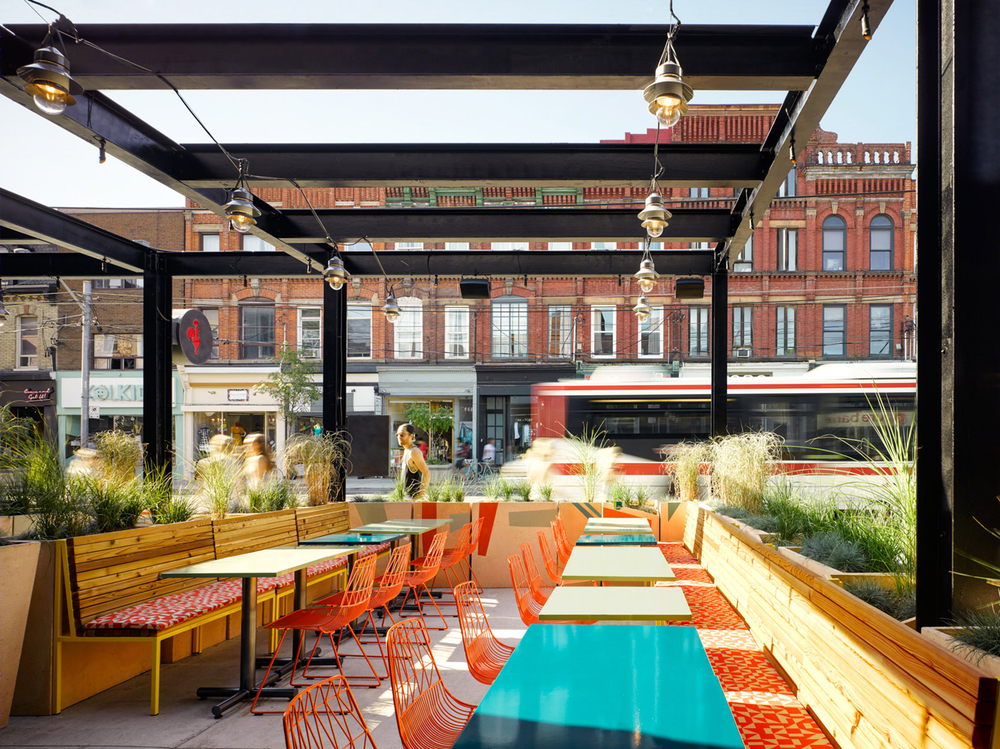
在首席设计师Matt Davis和项目负责人Chiharu Hao的领导下,DesignAgency希望将Nando’s餐厅与皇后西街的亚文化相融合。设计团队在使用南非风格的纹理和图案之前,将其与街区自身独特的、层次化的历史和艺术文化进行了全面的对比。据Davis说,他们的设计理念相当开放:“Nando’s不仅在设计方面给予了充分的自由度,还参与到整个设计过程当中,提供了许多高水平的建议,并时刻关注设计的真实感以确保它具有地道的Nando’s风格。对我们来说,每个地方都是独一无二的,都是对南非艺术、文化、音乐和时尚各个方面的探索。我们的愿望是设计一个不断发展和成熟的空间,创造一个温暖、持久的动态环境,而不是一个一成不变的展示空间。”
Design Agency, under the leadership of principal Matt Davis and project lead Chiharu Hao, wanted to connect the Nando’s restaurant to Queen Street West’s layers of subcultures, drawing parallels before South African textures and patterns, and Queen Street’s own, layered history and artistic culture. According to Davis, their brief was rather open: “Nando’s gave us tons of freedom with the design, but they also stayed fully engaged in the process, participating in the reviews and offering high-level comments to keep an eye on authenticity and to ensure it has the right Nando’s flavour. Each location for us is unique and has been an exploration into various aspects and movements within South African art, culture, music and fashion. The desire is not to design a space that stays static and pristine throughout time, but rather a space that evolves and matures, creating a warm, enduring patina.”
▼位于露台的定制雪松木板餐桌椅,the custom cedar wood dining chairs located on the patio
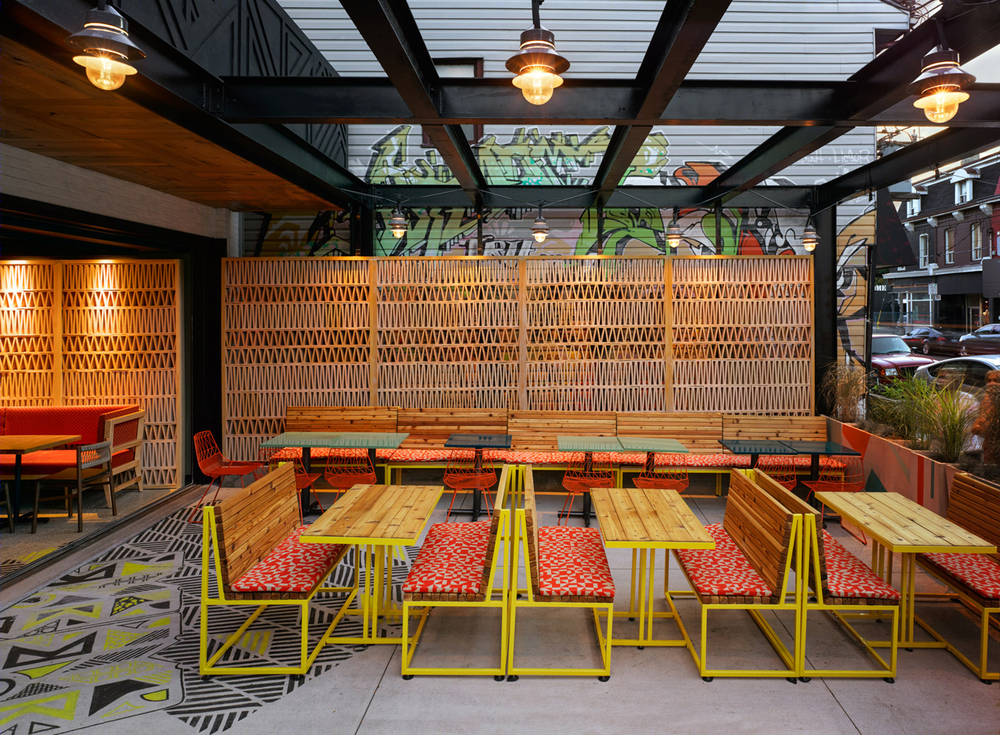
在Nando ‘s的露天平台,配有来自皇后街区自营时尚品牌的定制雪松木板餐桌椅。穿过露台就会来到具有爵士风格的、采用黑白背光板打造的后现代式餐厅前台。一盏特色吊灯挂在前台的上方,一些当代艺术作品则位于前台后方裸露的砖墙上。
Queen Street’s own brand of chic enters Nando’s through the outdoor patio, furnished with custom cedar-planked picnic seating, leading in to the post-modern hostess station with its jazzy, black-and-white backlit panels. A feature light pendant hangs above; contemporary art hangs behind, sandwiched between industrial wall sconces on an exposed brick wall.
▼具有后现代风格的餐厅前台, the post-modern hostess station
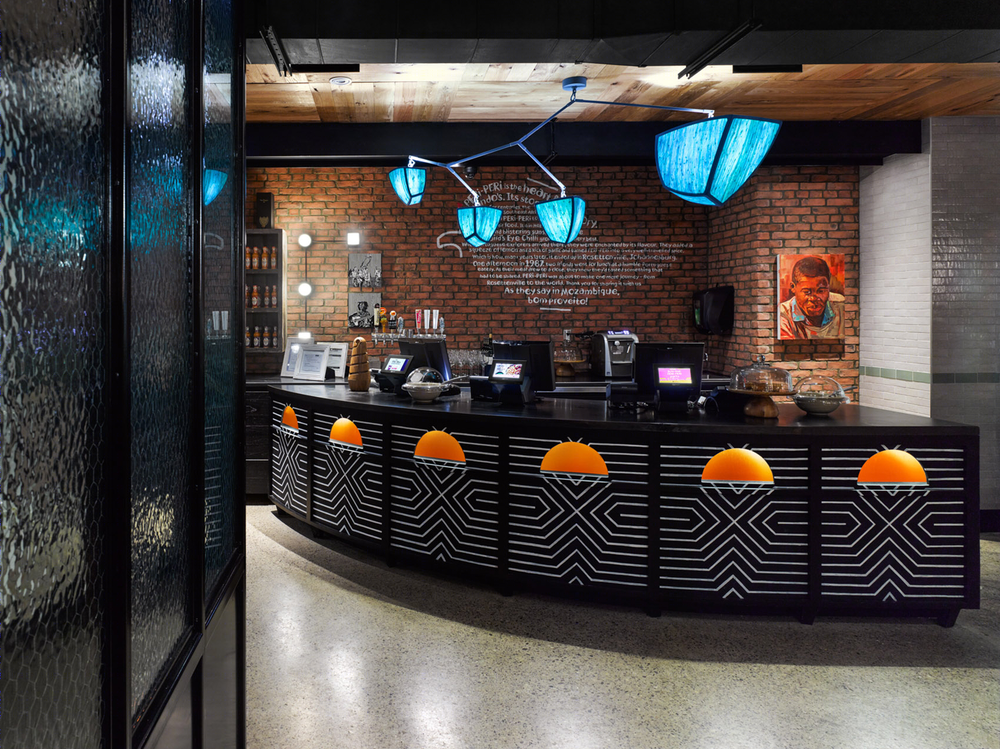
穿过入口通道区域来到的是一个由混凝土制成的公共座位区,其中摆放着一把做旧的皮革沙发。桌面均上了釉并有轻微的缺陷,让人联想到烧制的陶器。长桌粘土般的颜色和质感表达了对手工技艺的致敬,也微妙地契合了历史悠久的厨房用具。环绕在周围的再生椅以及天花板上挂着的几个大型定制灯罩,彰显了空间设计的天马行空和冒险精神。
Across from this entryway extends a communal seating area made of shaped concrete, where it’s fitted with a pre-worn leather banquette; glazed on the back, showing slight imperfections reminiscent of fired pottery. The bench’s clay-like colour and texture pay tribute to artisanal craftsmanship, as well as give a subtle nod to historic culinary utensils. A surrounding jumble of reclaimed chairs and handful of oversized custom lampshades accent the space’s sense of whimsy and textural adventure.
▼公共座位区,the public seating area
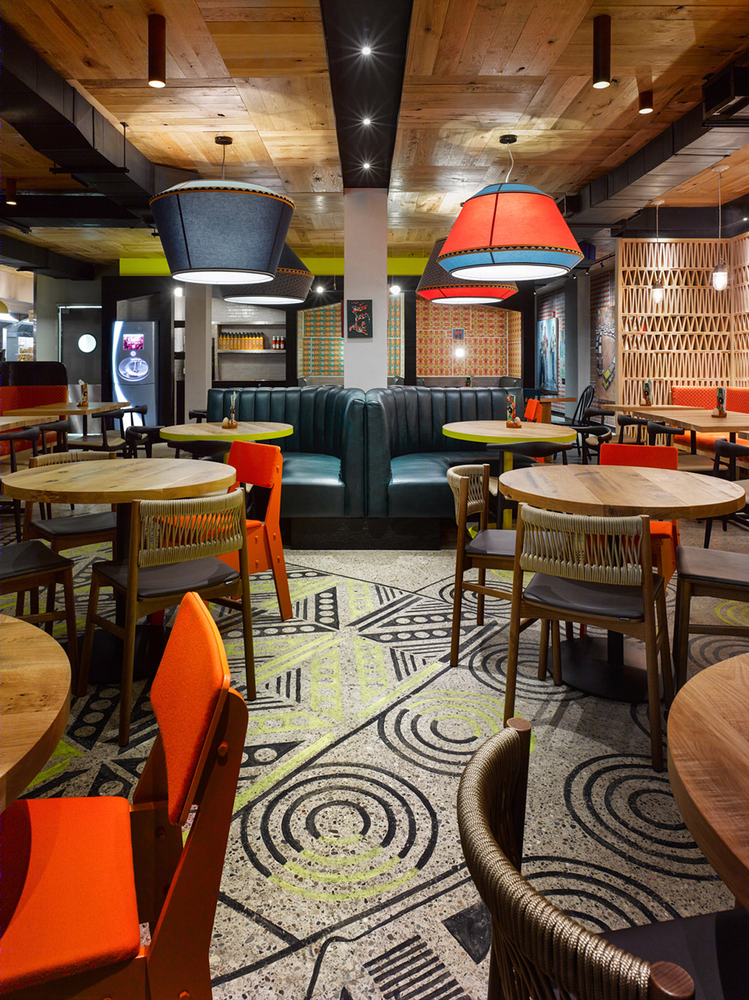
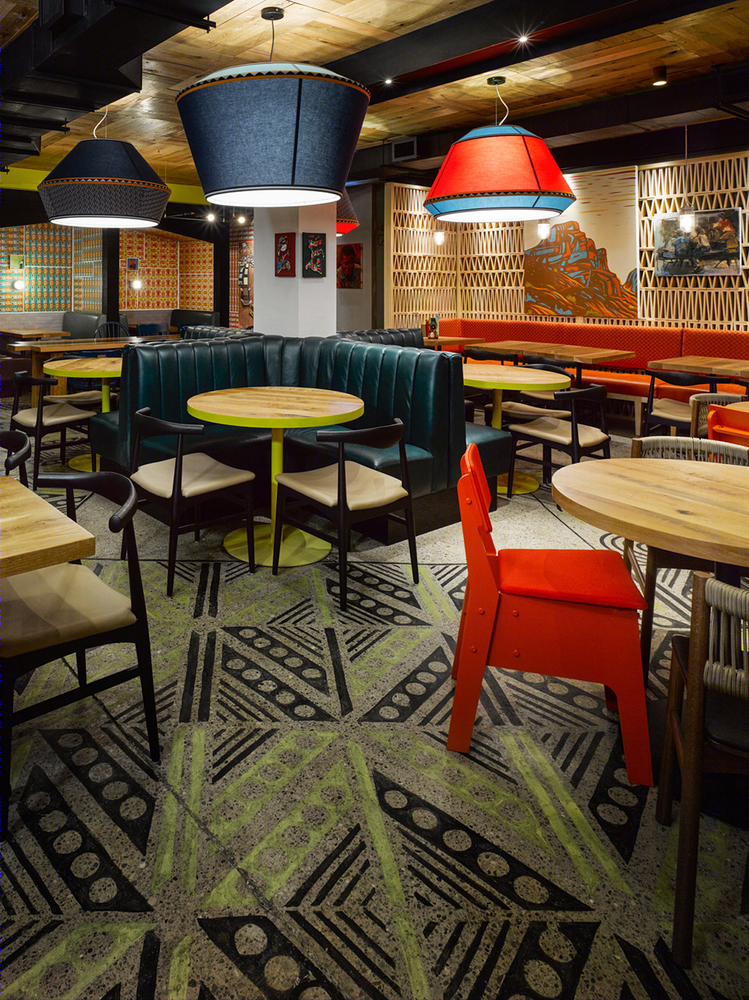
▼环绕在周围的再生椅以及天花板上挂着的几个大型定制灯罩,彰显了空间设计的天马行空和冒险精神,a surrounding jumble of reclaimed chairs and handful of oversized custom lampshades accent the space’s sense of whimsy and textural adventure
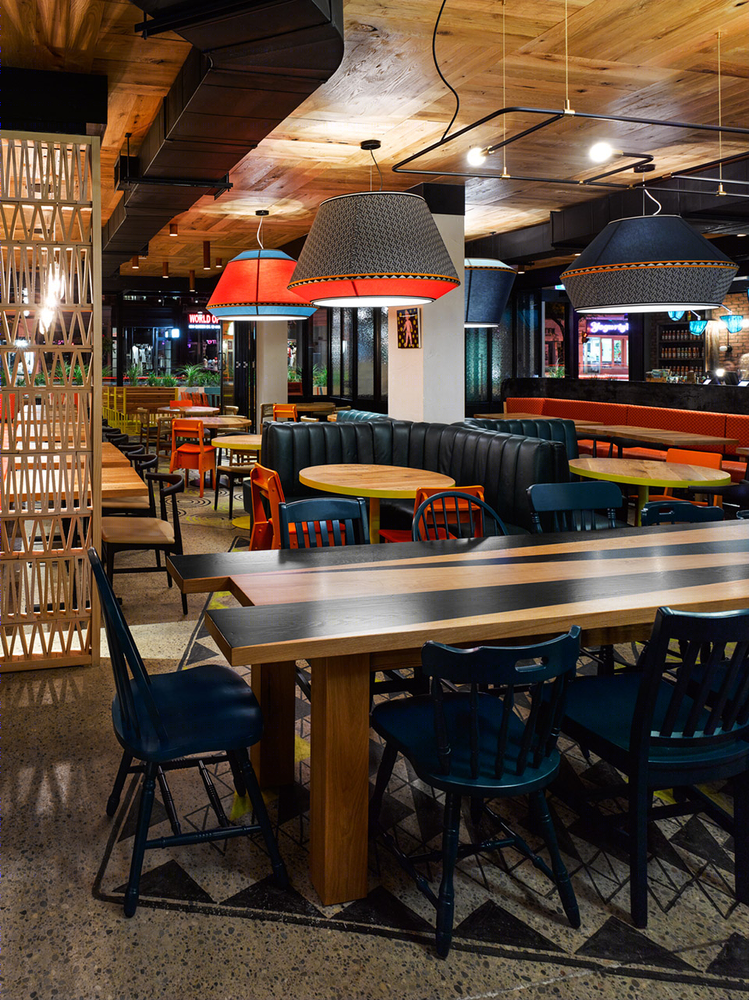
不过,餐厅真正令人拍案叫绝的是其50英尺长的特色墙。它从户外露台一直延伸到建筑内部,成为扩展出的卡座区域的背景墙。这些堆叠的、带有重复几何穿孔的定制混凝土块,旨在模仿许多非洲住宅中具有空调功能的天然隔墙。这堵墙的存在十分奇特——一个带有传统非洲特色的建筑穿过多伦多的城市丛林,吸引着人们的目光和想象力。好奇的路人一定会走进店铺进一步观察,甚至会花更长的时间来参观整个建筑。
The restaurant’s real showstopper, however, is its 50-foot-long feature wall, which runs from patio curbside through the better part of the building’s interior, becoming the backing for an extended communal booth. The stacked, custom-made concrete blocks, jagged with repeating geometric perforations, are meant to mimic the naturally air-conditioned partitions of many African dwellings. The very oddity of this wall’s existence – a swath of traditional Africa slicing through Toronto’s urban jungle – captures the eye and imagination, enticing curious passersby in for further investigation, and perhaps an extended visit.
▼特色墙从户外露台一直延伸到建筑内部的大部分区域,成为了一个扩展公共区的背景墙,feature wall, which runs from patio curbside through the better part of the building’s interior, becoming the backing for an extended communal booth
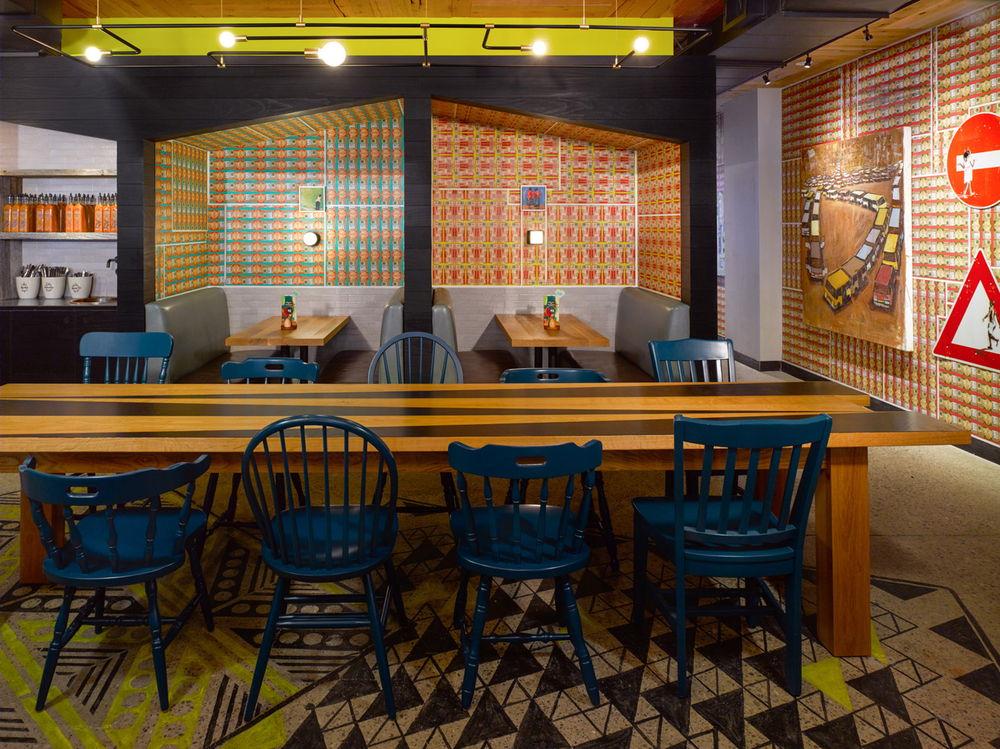
▼背景墙上是一些堆叠的、带有重复几何穿孔的定制混凝土块,the stacked, custom-made concrete blocks, jagged with repeating geometric perforations
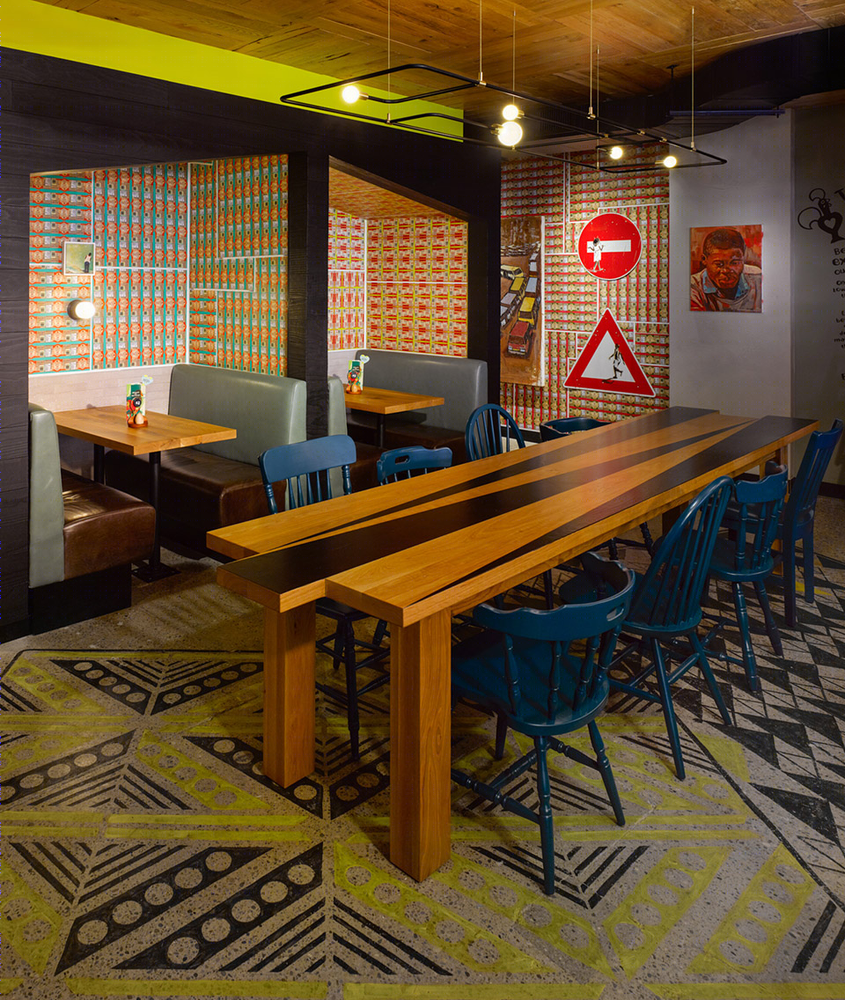
▼细部,details
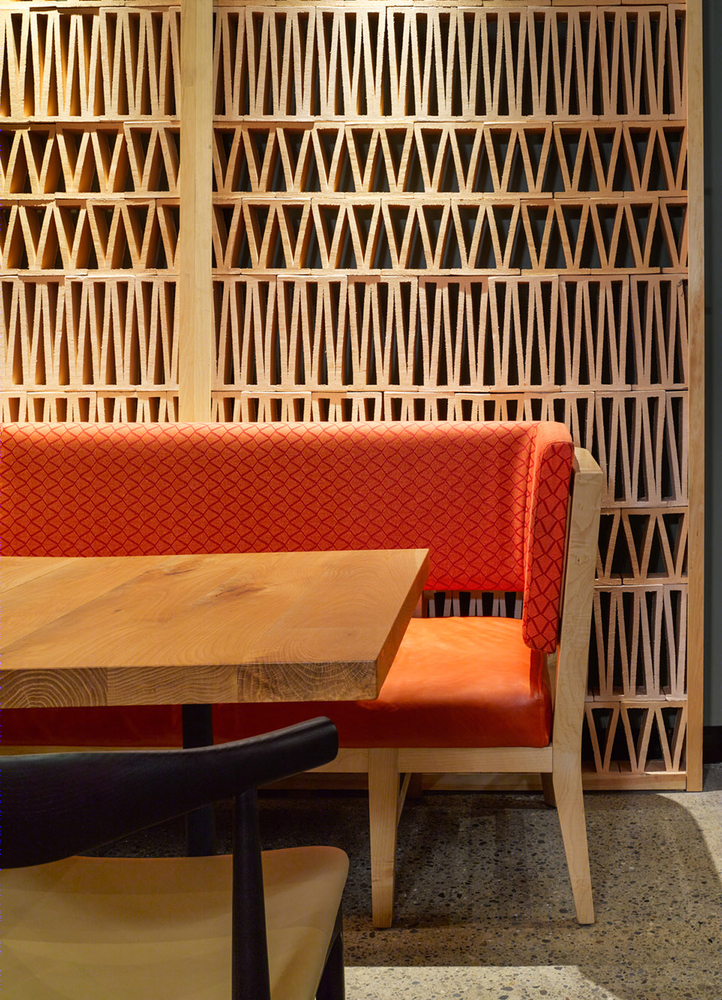
Location: 741 Queen Street West, Toronto Canada Client: Nando’s Canada Size: 3,000 sq.ft Completion Date: July 2016 Design: DesignAgency Photography: Ben Rahn, A-Frame Studio



