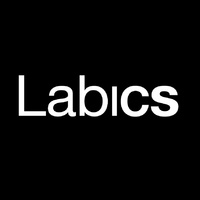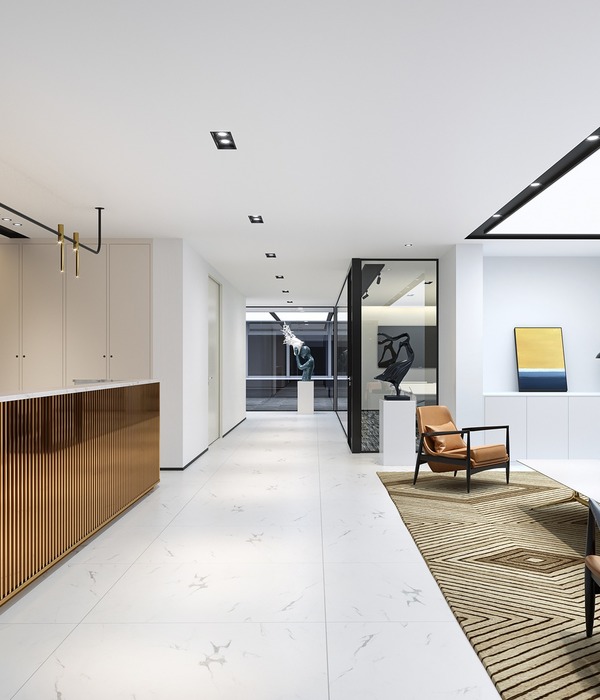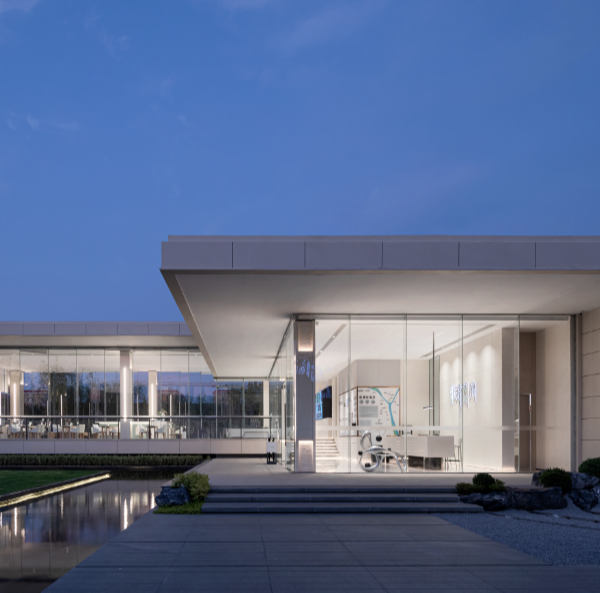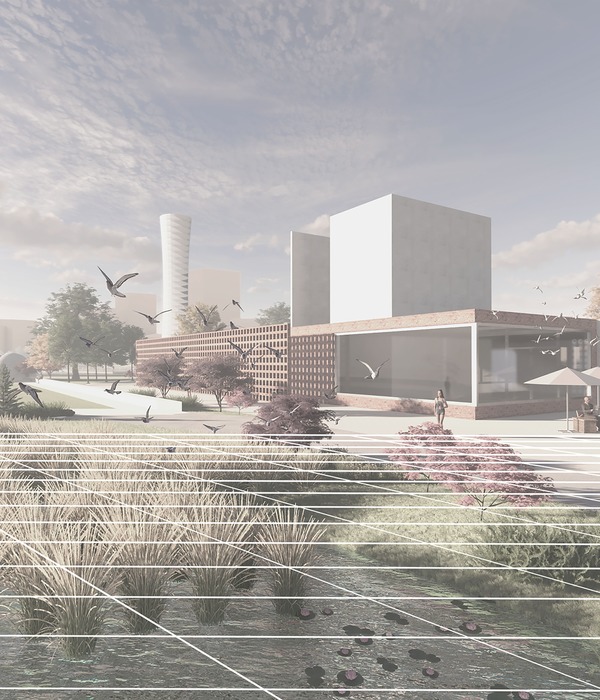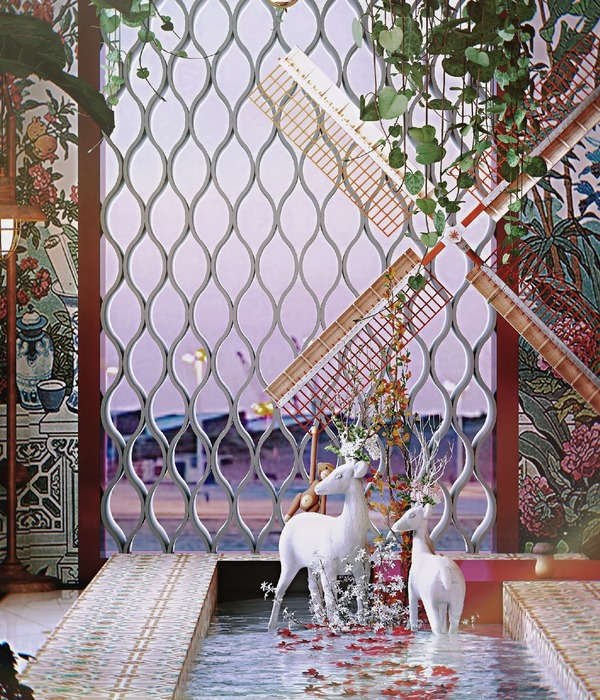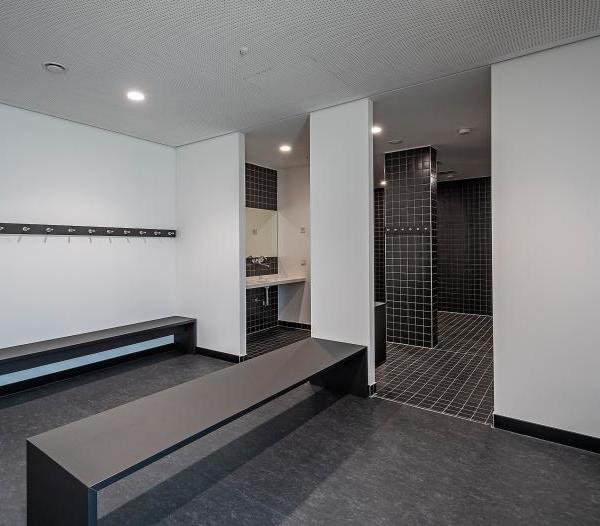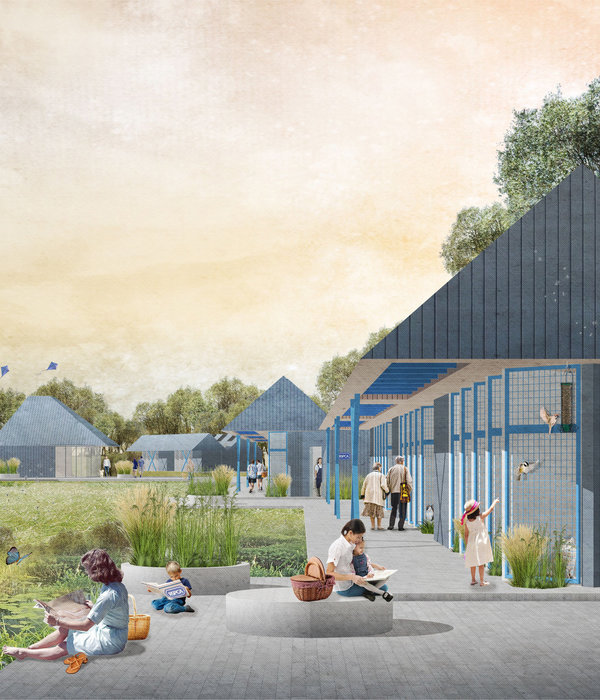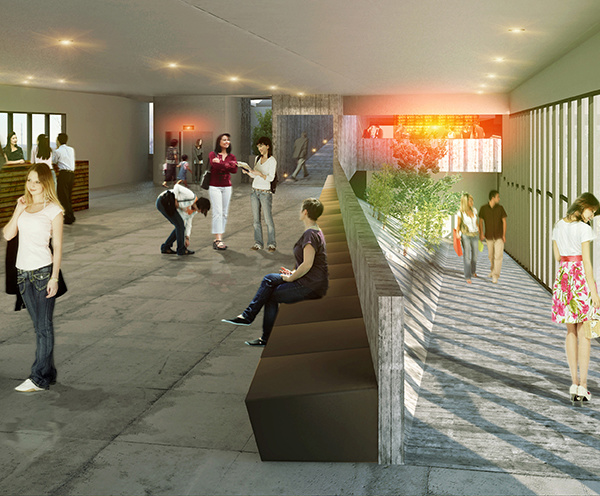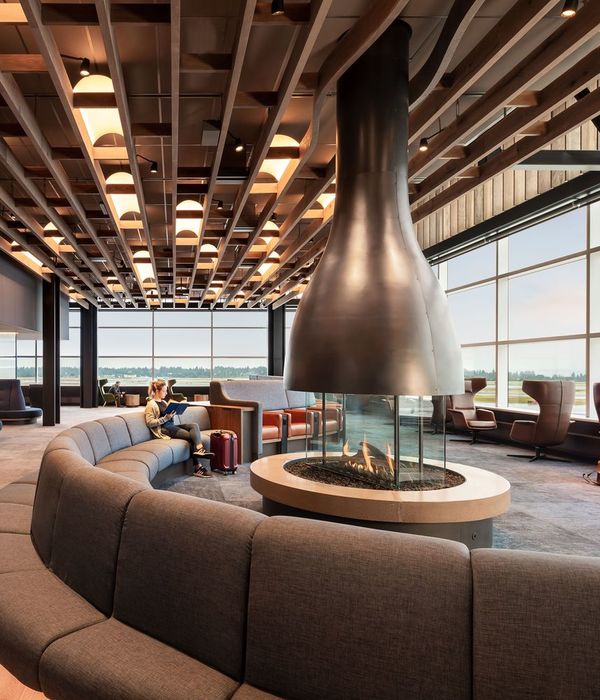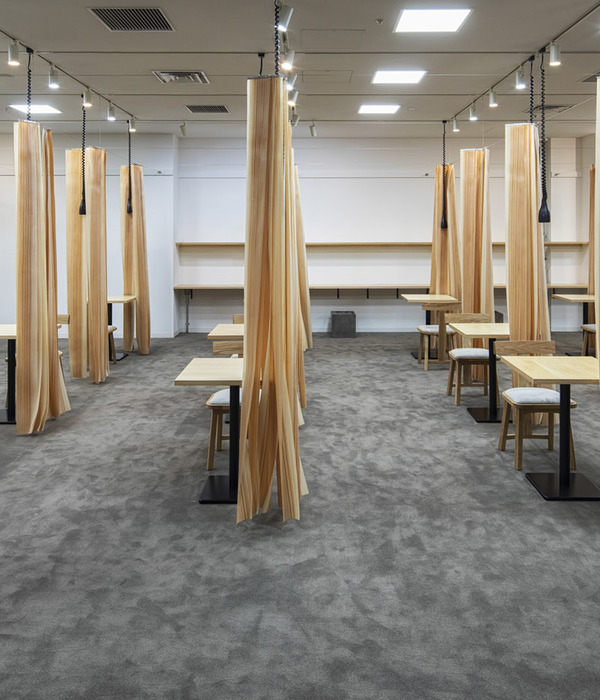太阳之城——罗马共享社区空间探索
太阳之城位于罗马东部,占地11000平方米。项目所在的三角形场地介于现代化的Tiburtina火车站、 ICP Tiburtino街区、Verano纪念公墓以及Province广场之间。罗马市政府于2007年宣布了优胜方案,作为城市管理部门发起的建造项目之一,由Maria Claudia Clemente和Francesco Isidori共同设计的这座多层综合体包含了住宅、商业、办公空间、停车场以及一系列公共空间。建筑场地曾经是ATAC公交公司的仓库用地。
In an area covering 11,000 square meters in the eastern part of Rome, the architectural firm Labics has completed City of Sun, the project to regenerate a triangular lot of land situated between the modernized train station Tiburtina,the ICP (public housing) Tiburtino quarter, the Verano Monumental Cemetery and Piazzale delle Province. Winner of the invitation competition launched by the Municipality of Rome in 2007 as part of the actions undertaken by the capital’s administration to enhance some of the areas used as a depot by the local public transport company, the complex designed by the architects Maria Claudia Clemente and Francesco Isidori is made up of residences, commercial spaces, offices, car parks and a succession of public spaces, on various levels. The project covers a patch of land previously occupied by the ATAC (the public bus company in Rome) depot.
▼综合体轴测图,axonometric view
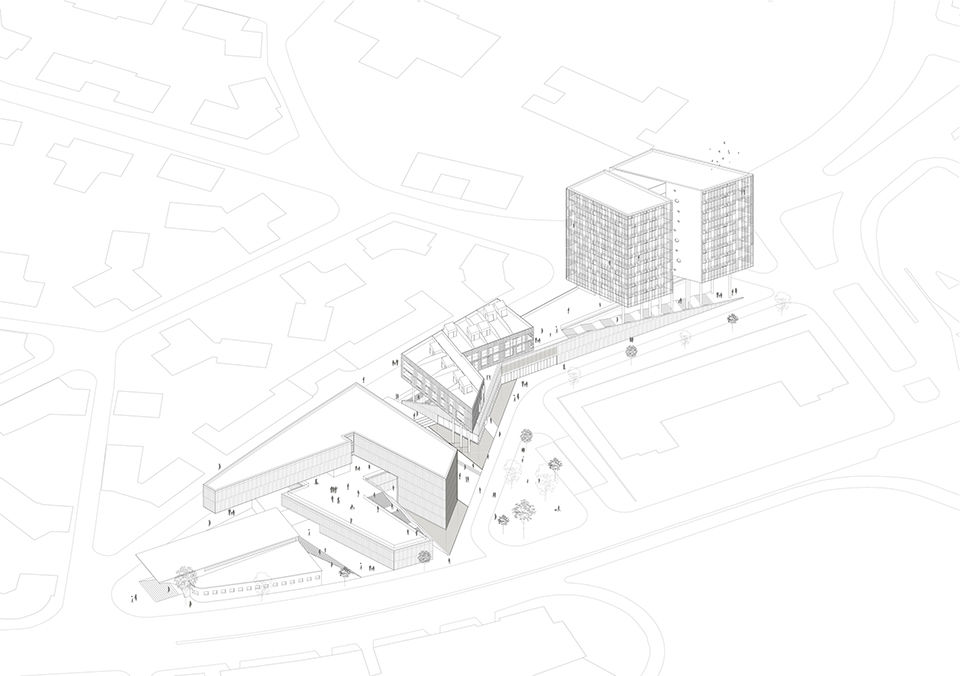
项目的总承包商是Parsitalia Srl公司,业主原先是Hines公司,目前为Investire SGR所有。太阳之城是一个开放性的项目,旨在促进市中心边缘社区的共享和动态连接。设计团队对场地的几何形态、空间的虚实关系以及当地的环境特征进行了深入分析,并以Tiburtino II街区为开端,打造了以公共空间为核心的、高低错落的综合体系统。
Built by Parsitalia Srl (as the general contractor), previously owned by Hines and now by Investire SGR, which manages it, City of Sun qualifies as an open project focused on sharing and interconnection with the dynamics of the neighborhood, located on the edge of the city centre. Conceived on the basis of a study of the geometries, the solids/voids relationship and a meticulous reading of the local identity, starting with the neighboring Tiburtino II quarter, the project puts public space at its core, developing a complex system of relationships between spaces and heights.
▼建筑群外观,exterior view

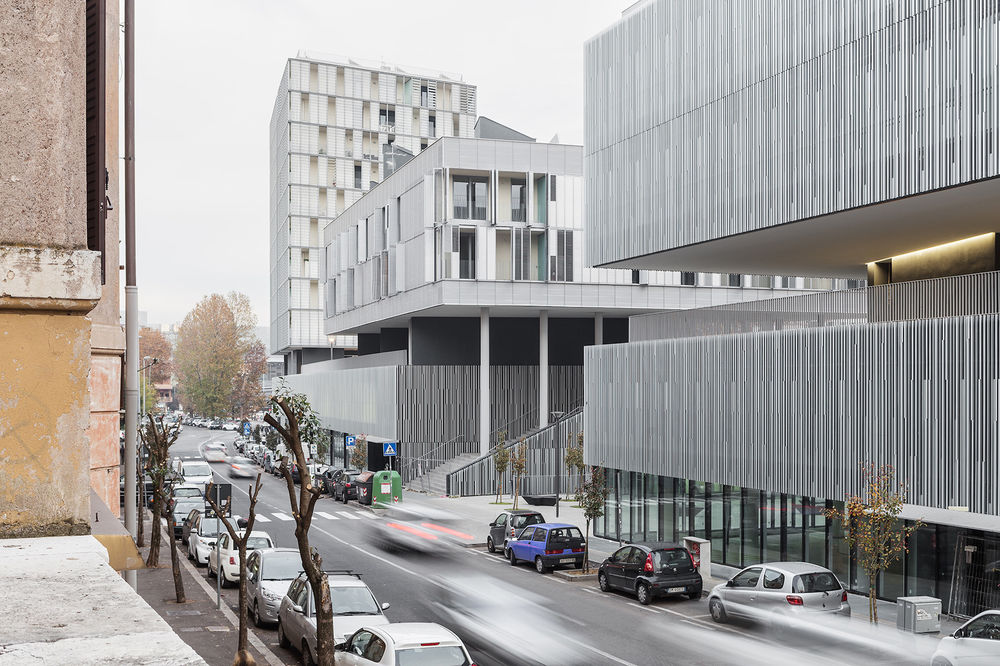
▼以公共空间为核心的、高低错落的综合体系统,the project puts public space at its core, developing a complex system of relationships between spaces and heights

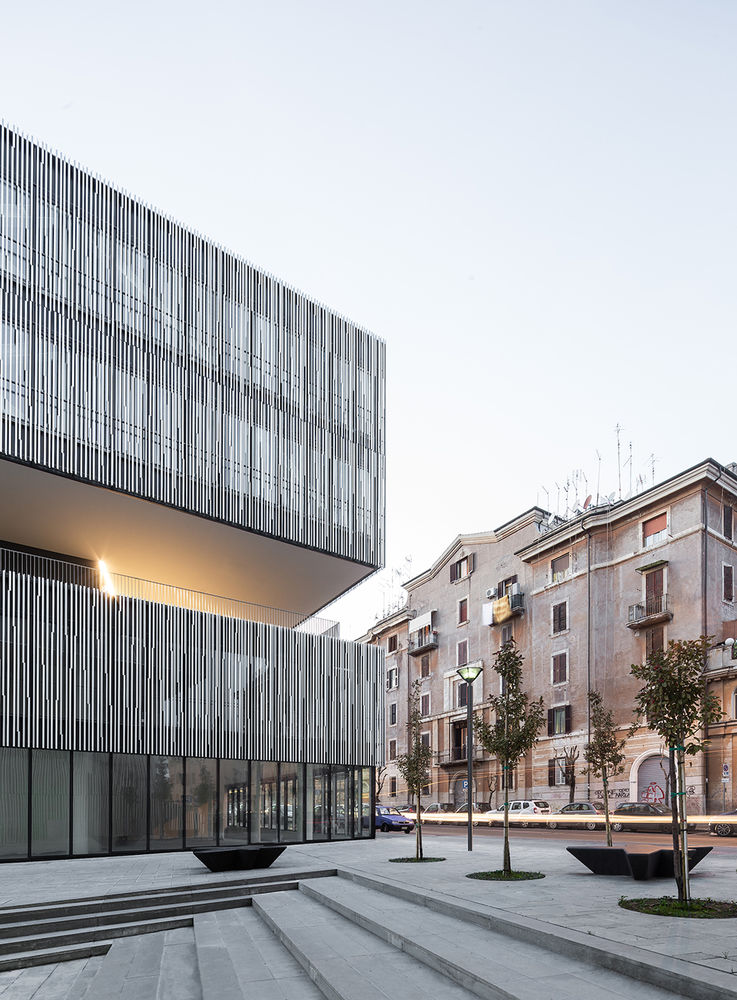
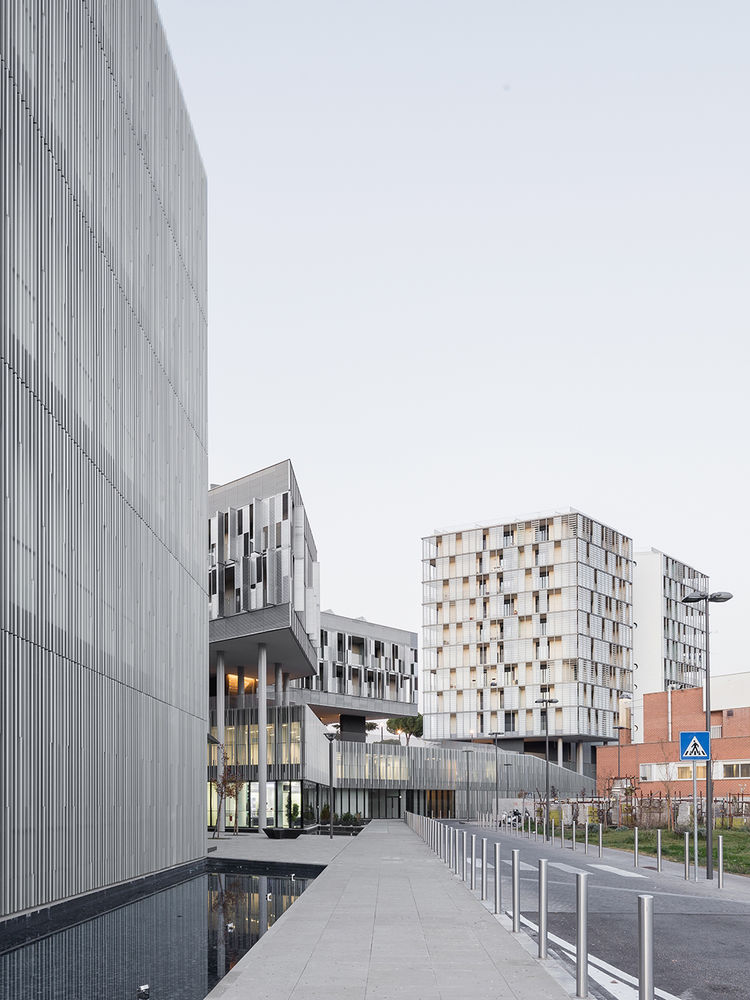
建筑师希望探索当地社区和共享空间的新连接形式。基于罗马复杂的城市肌理,新的建筑被置于一套网格体系之中,成为Tiburtino II街区轴线的一部分延伸。建筑师还将中央广场与空中步道及街面路径相连接,从而鼓励使用者穿行、探索和休闲,使之从真正意义上发挥出公共空间的职能。不仅如此,项目还将为社区带来一种二十世纪初期的生活和居住氛围。
Driven by the desire to test a new form of relationship between the local community and the shared spaces, despite the acknowledged complexity of the urban context in the capital city, the architects positioned the building structures according to a sort of grid, the result of extending the constituent axes of Tiburtino II. Continuing with this method, the aggregative function of the central square was integrated with raised walkways and street level routes, understood as authentic invitations to cross, discover and rest, with an eminently public function. Along their length, moreover, they provide previously unprecedented glimpses of the residences dating back to the early decades of the twentieth century.
▼空中步道及街面路径相连接,the aggregative function of the central square was integrated with raised walkways and street level routes
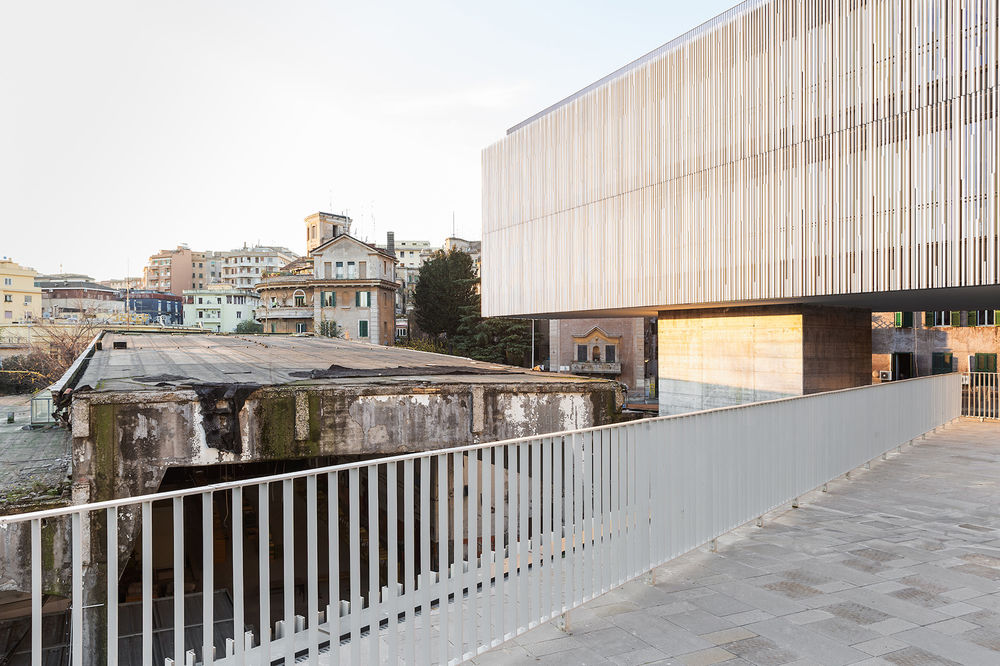
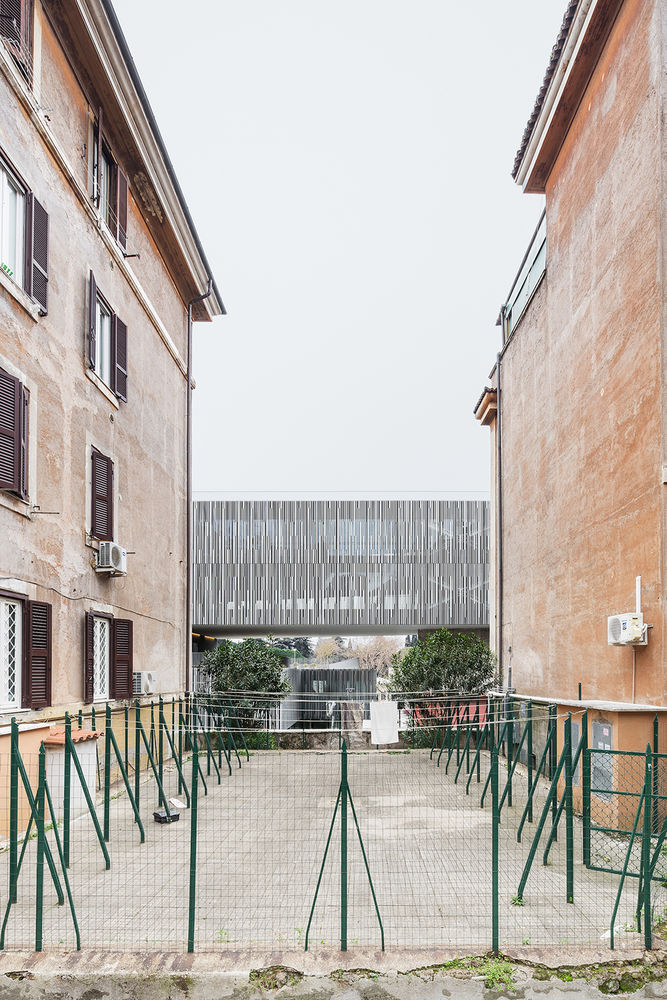
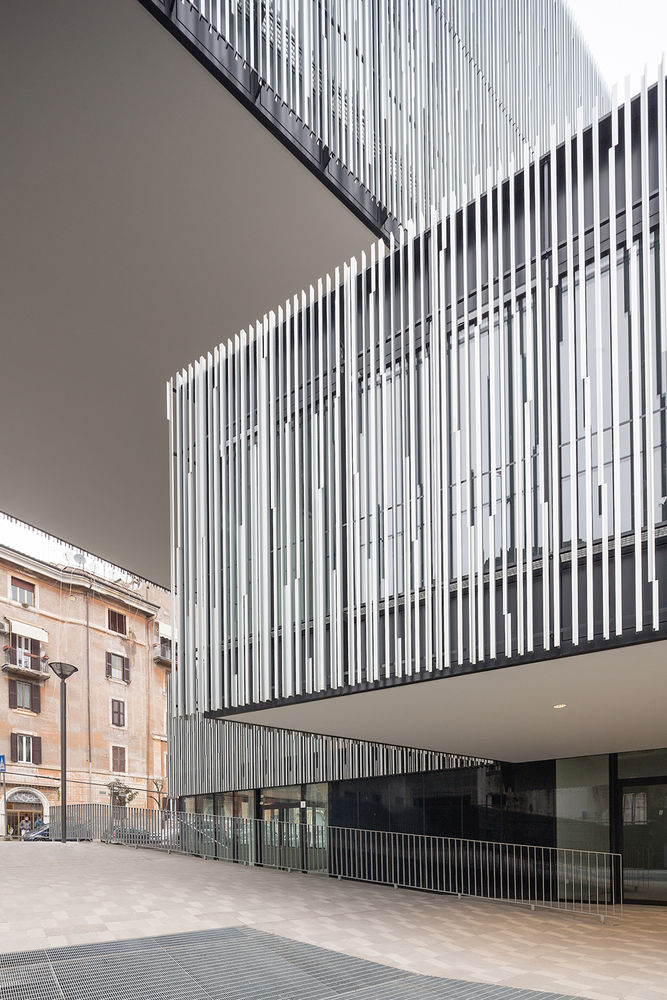
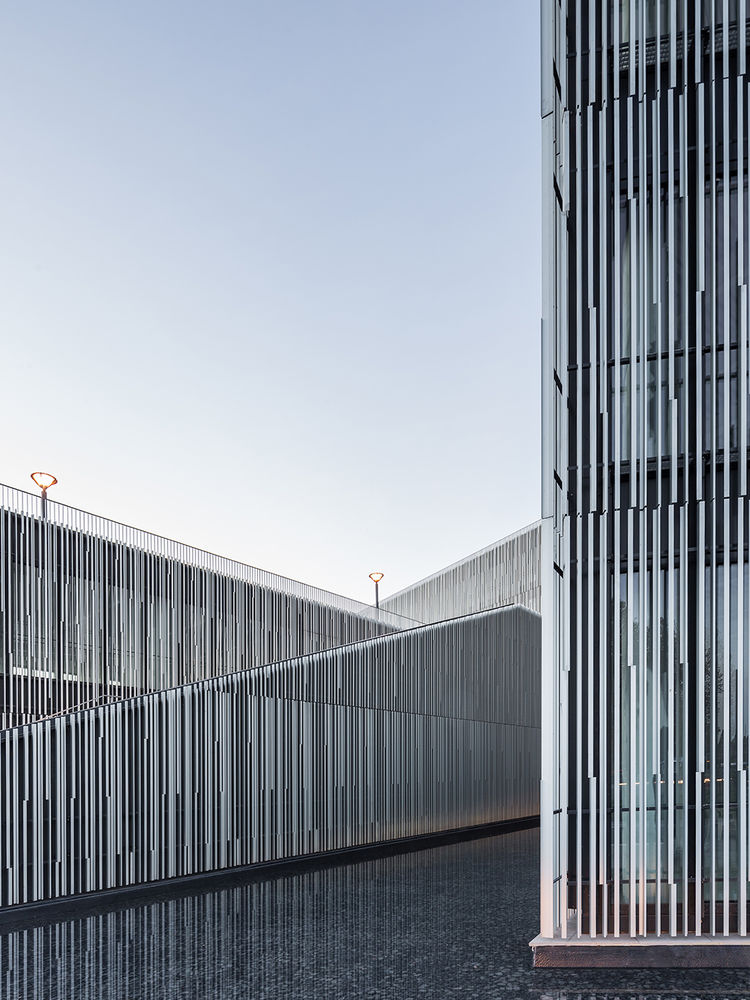
Labics的建筑师Maria Claudia Clemente和Francesco Isidori说:“太阳之城是一个高度具体化的项目,它生长于其所在的环境和情境之中;与当下的许多商业化项目不同,它无法被复制到其它的任何地方。它的布局、几何形态、维度和空间关系皆依附于对城市语境的深入解读。它位坐落在已经发展成熟的城市的边缘,与旁边的Tiburtino II街区不断地形成对话。环环相扣的公共空间是该项目的核心和实质所在,他们在场地中构成了具体的氛围,同时在建筑、城市和公共空间之间建立了全新的关系。”
For the architects Maria Claudia Clemente and Francesco Isidori of Labics “Cityof Sun is a highly specific project. It arises and belongs to the context in whichit is situated; unlike many contemporary projects that are cloned like marketing products, it could not be located in any other place. Its layout, geometries, dimensions, and the solids/voids relationship arise from a careful reading of the context, both at the urban scale – in that it is located on the edge of the established city – and, primarily, local scale, in the intensity of the dialogue which interweaves with the neighbouring Tiburtino II. Even the articulated morphology of the public space, which represents the heart and real structure of the project, arises in a certain sense from the context, in addition to the desire to experiment with new forms of relationships between architecture, the city and public space.”
▼建筑的立面以悬挂的铝制遮光棚为特征,on the façade, these latter are distinguished by a slight overhang and aluminium sunshades
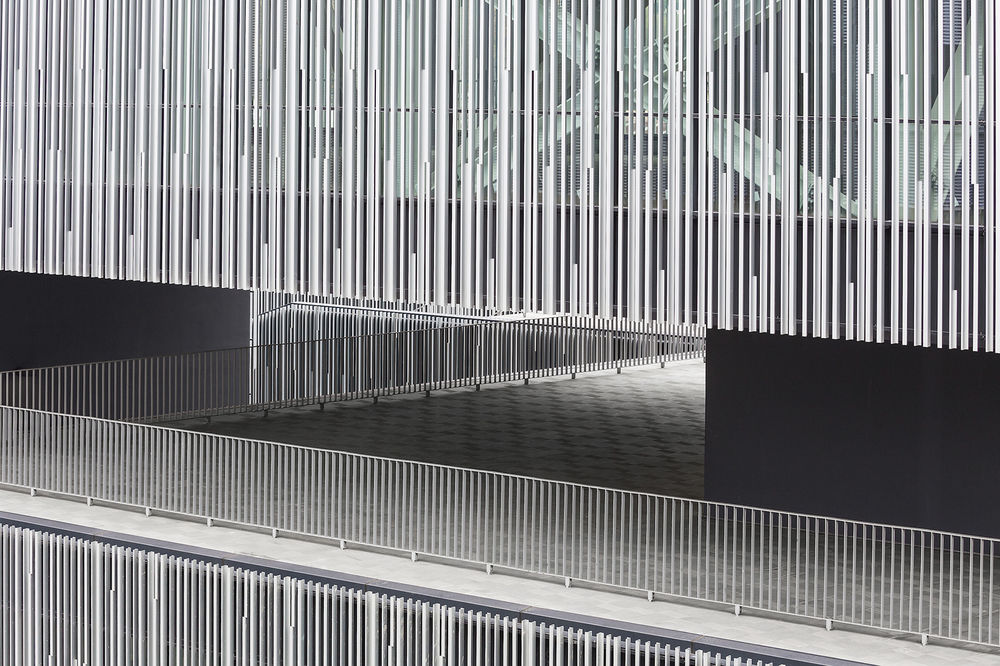
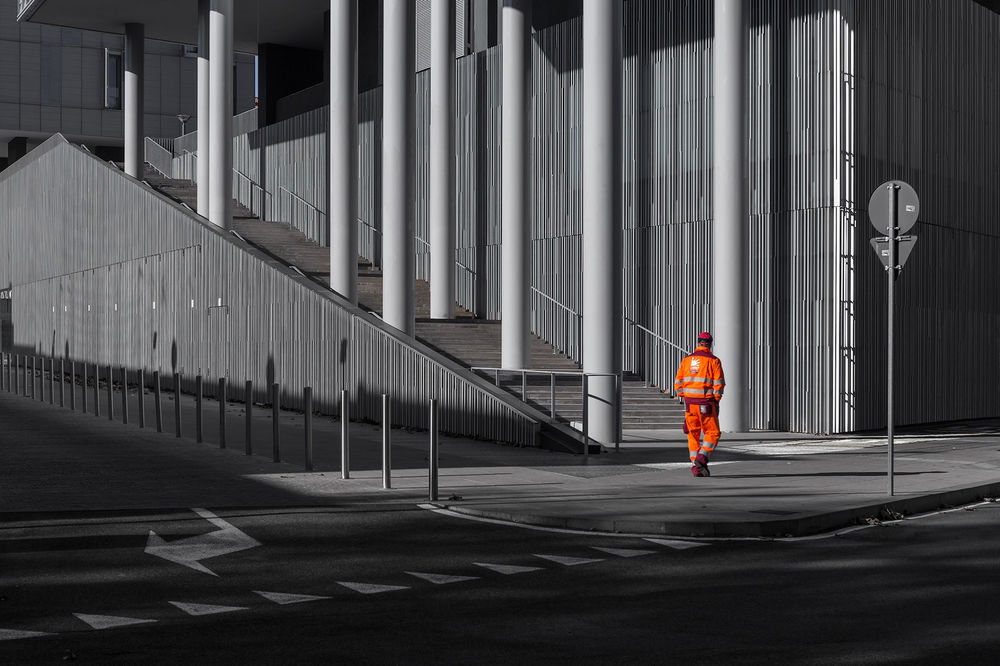
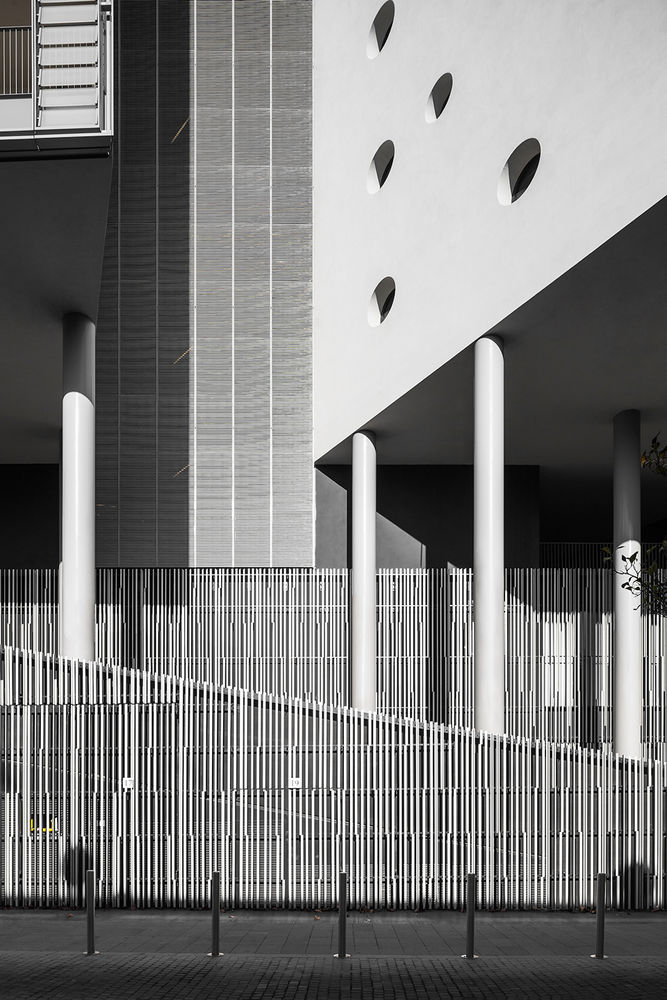
▼立面细部,detail
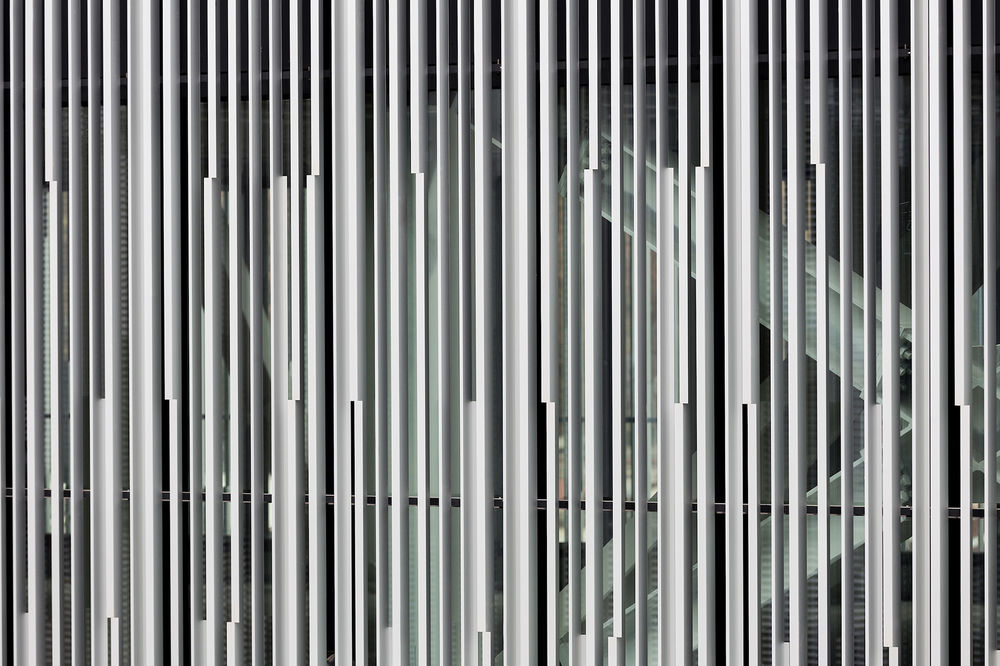
这一多功能的综合体为街道层提供了商业空间,上方楼层则用于办公。建筑的立面以悬挂的铝制遮光棚为特征,商业空间的门面被分为4种不同的几何元素组合,最终形成了独特且有效的空间形态。太阳之城包含两个类型的居住空间:“都市别墅”和“高层住宅”。8座别墅分为100平方米和160平方米两种尺寸,包含两个楼层和一个屋顶平台,是真正意义上的独户住宅。它们位于场地最中心的位置。“高层住宅”是尺寸不一的单层公寓,位于场地东侧9层高的塔楼之中。72套公寓房间大小从40平方米至120平方米不等,根据房间的朝向,公寓还配备了深度不同的凉廊。
The multifunctional program reflects this spatial arrangement, providing a commercial area at street level with office spaces above. On the façade, these latter are distinguished by a slight overhang and aluminium sunshades, made with commercial profiles pre-assembled into 4 different geometric combinations: the result is an effective composition and an original pattern. City of Sun offers two types of residences: “urban villas” and “tall houses.” The 8 urban villas, 100 and 160 square meters in size, are distributed over two floors plus a roof terrace and are designed as real single-family homes. They are found in the block occupying a central position on the lot of land. The tall houses, simplex accommodations of various sizes, are located in the tower volume east of the lot, with 9 levels above ground. They house 72 apartments ranging from 40 to 120 square meters. The loggias of these apartments vary in depth according to their orientation.
▼“高层住宅”位于场地东侧的塔楼之中,the tall houses, simplex accommodations of various sizes, are located in the tower volume east of the lot
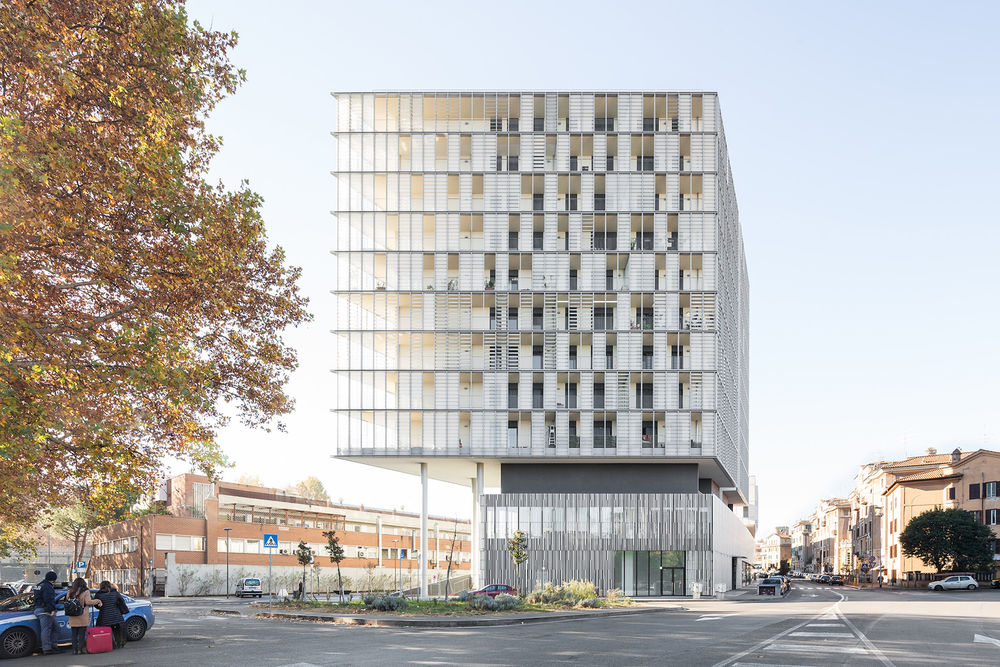
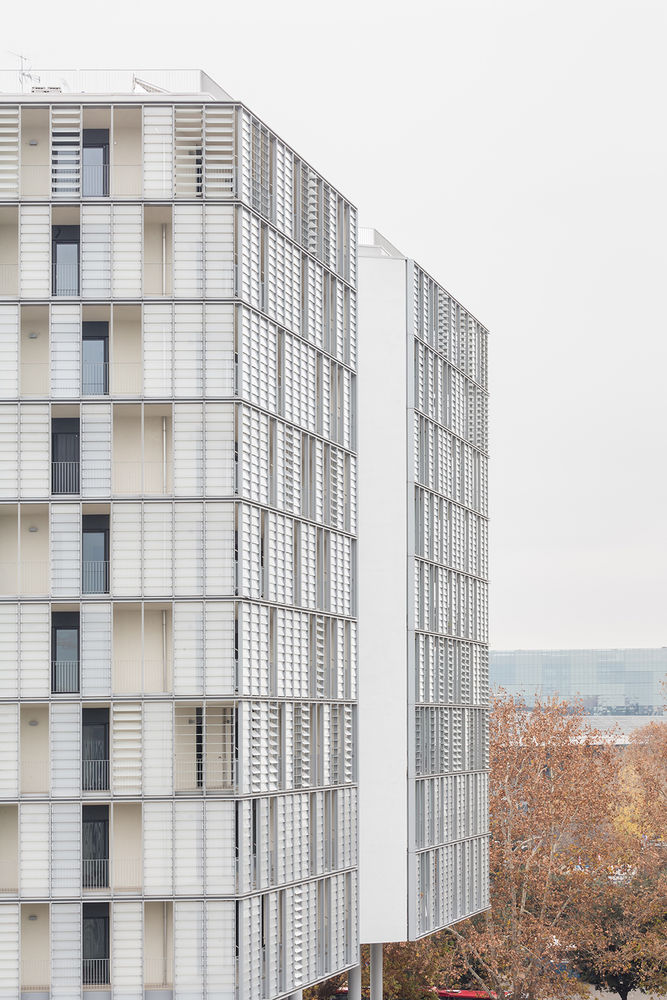
▼街道层用作商业空间,the project provides a commercial area at street level
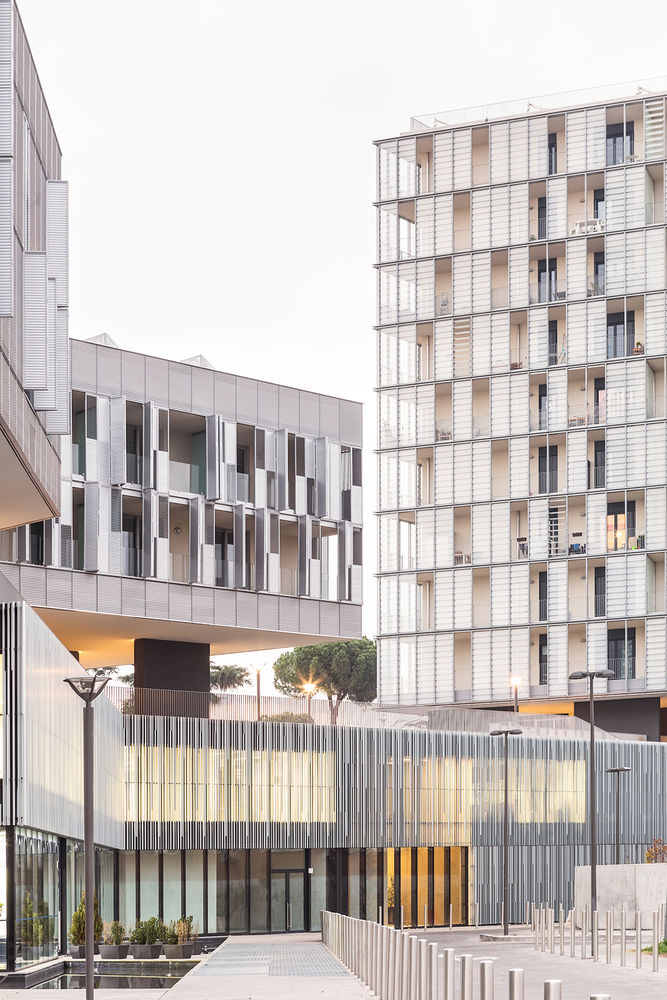
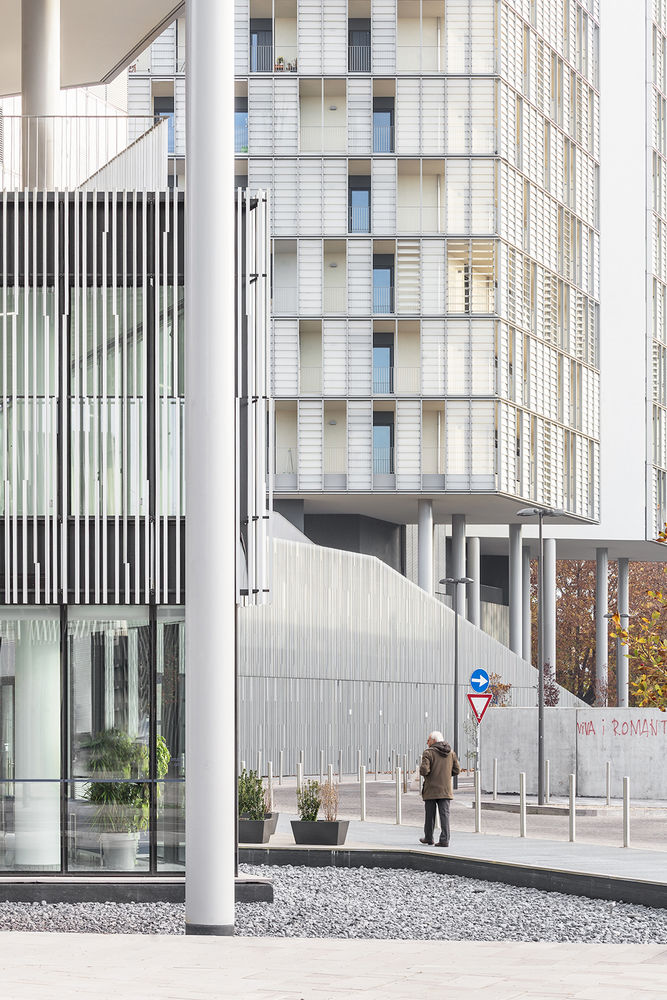
▼建筑的布局、几何形态、维度和空间关系皆依附于对城市语境的深入解读,the project’s layout, geometries, dimensions, and the solids/voids relationship arise from a careful reading of the context
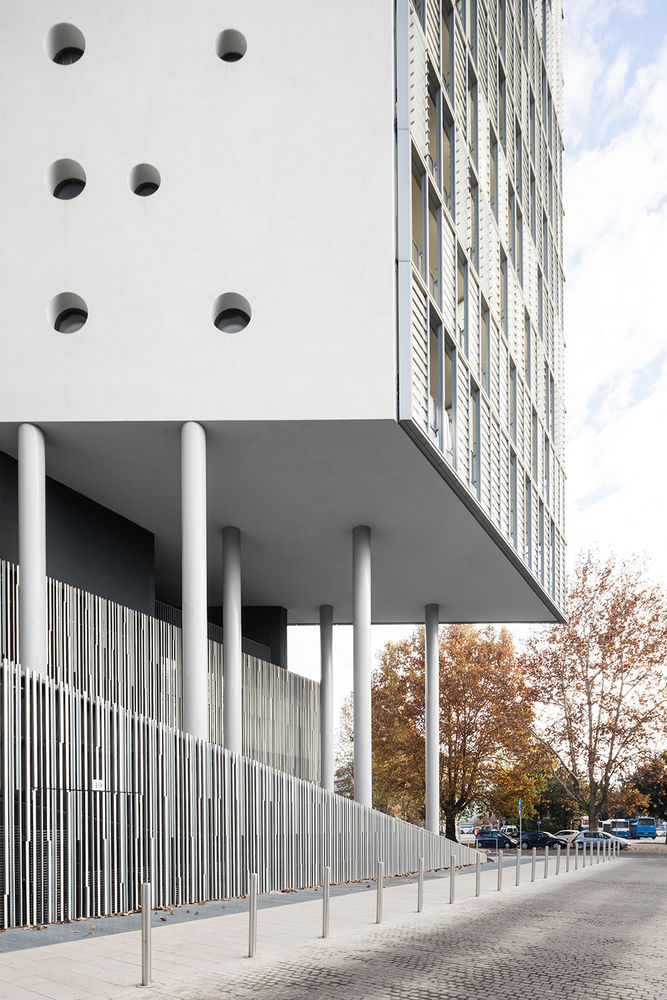

位于三角形场地末端的红色建筑还将被改造为一座图书馆,建筑师决定保留其原有的钢筋混泥土体量。该建筑由工程师Mario Loreti设计于1937年,在几十年间已成为社区中的一座标志性的建筑。
In the library (not yet built), located at the head of the triangular lot, Labics has chosen to keep the reinforced concrete shelter, now painted red, designed in 1937 by the engineer Mario Loreti, which over the decades has become an identity element for the neighborhood.
▼位于场地末端的红色建筑将被改造为一座图书馆,the red building at the head of the triangular lot will be kept and renewed as a library
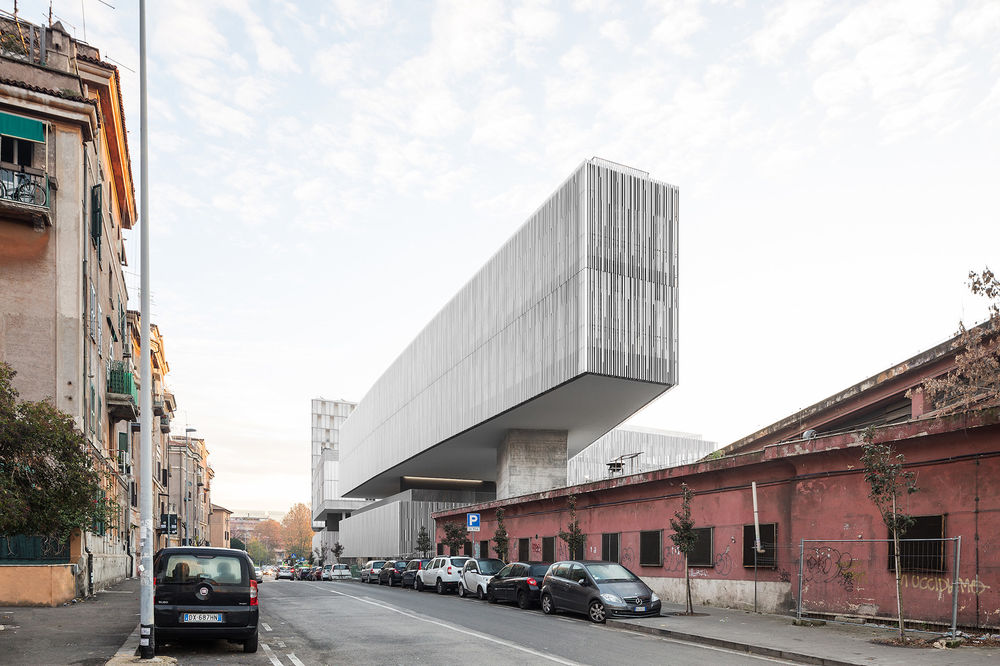
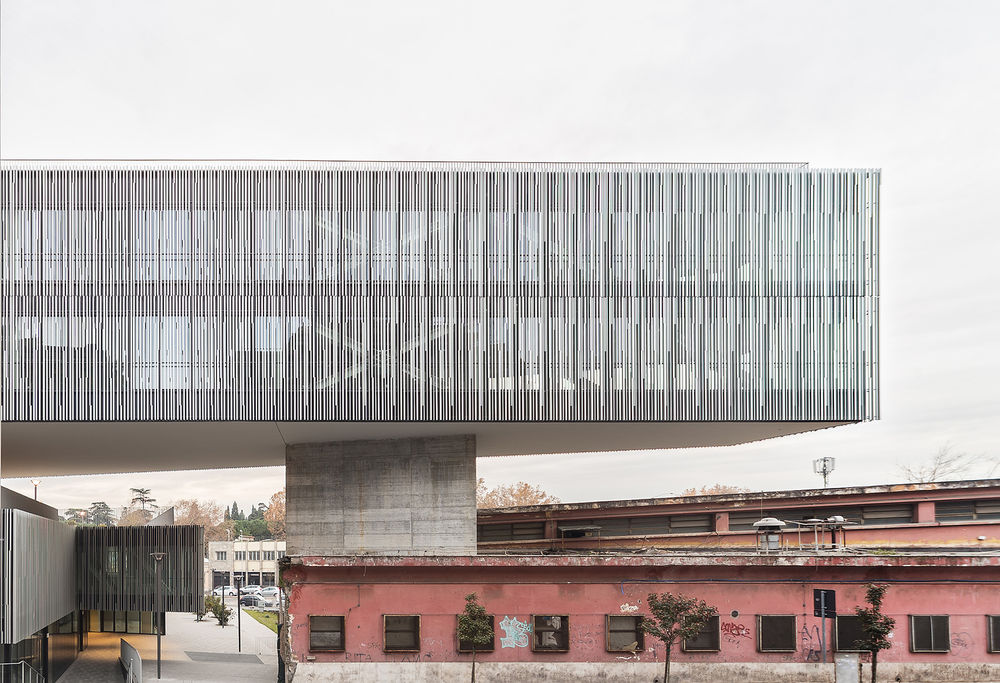
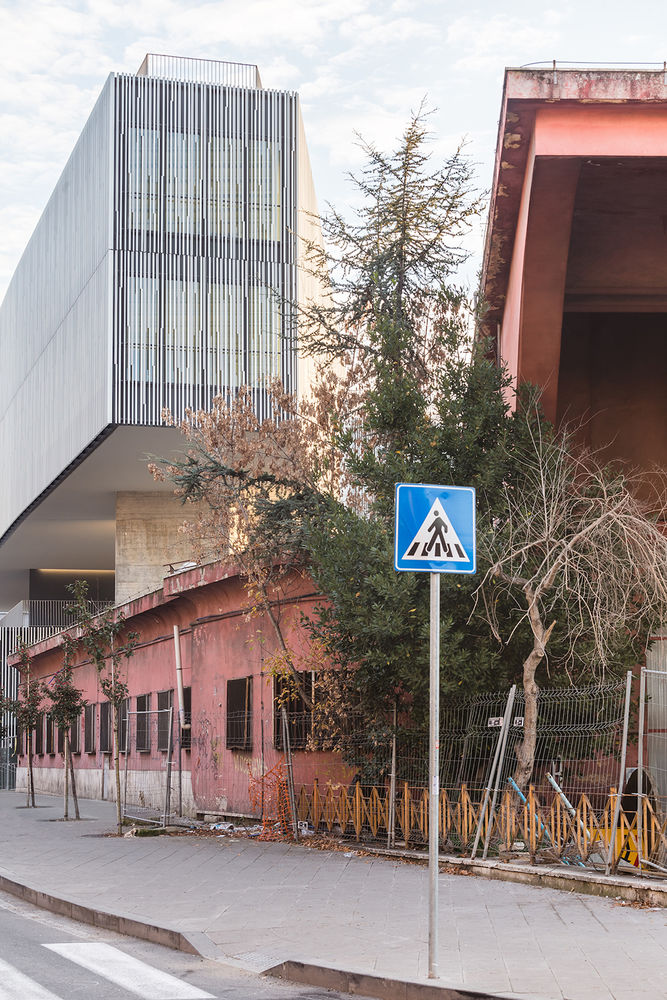
项目于2010年破土动工,施工期间发现了众多考古遗迹,包括祭祀用的太阳式洞、水渠、镶嵌地板和石砌路面等。这些遗迹被结合在设计方案之中,成为向城市开发的“古董花园”,并且可以从高处的露台上看到。场地的历史层次也为该项目的布局和空间组合赋予了指导方向。
Groundbreaking in 2010 led to the discovery of archaeological finds, including a monumental mithraeum, water conduits, mosaic floors and paving stones. These finds were included in the design and now represent a “hortus antiquario” open to the city and also visible from the high terraces. The historical layering discovered in the area further develops the layout conceived by Labics and expands the skillful spatial composition that guided the definition of the project.
▼立面近景,details
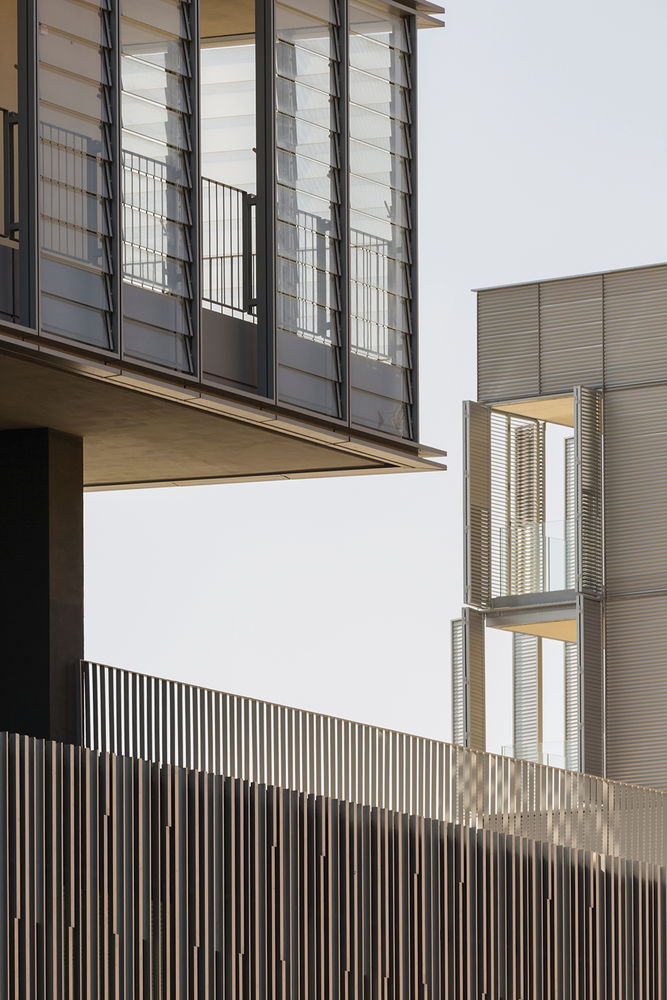
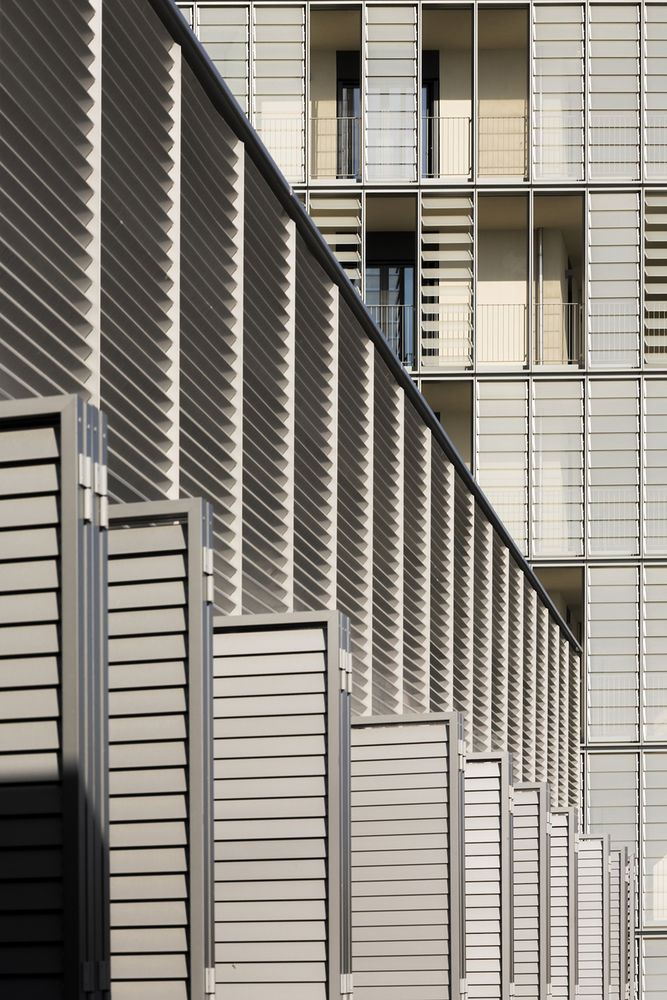
▼人与空间的尺度,a human-scaled spatial experience
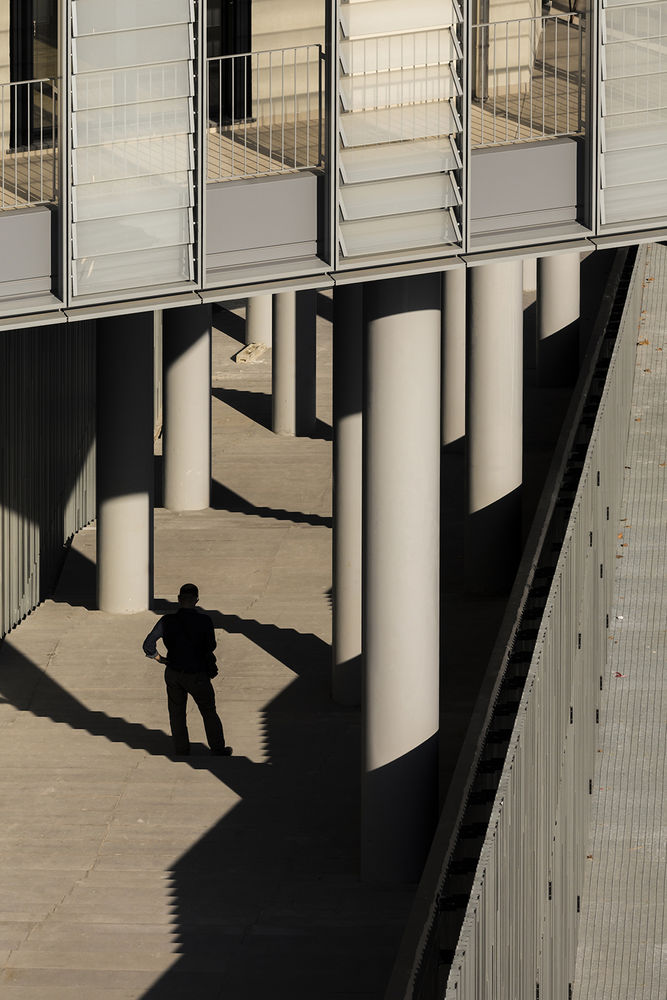
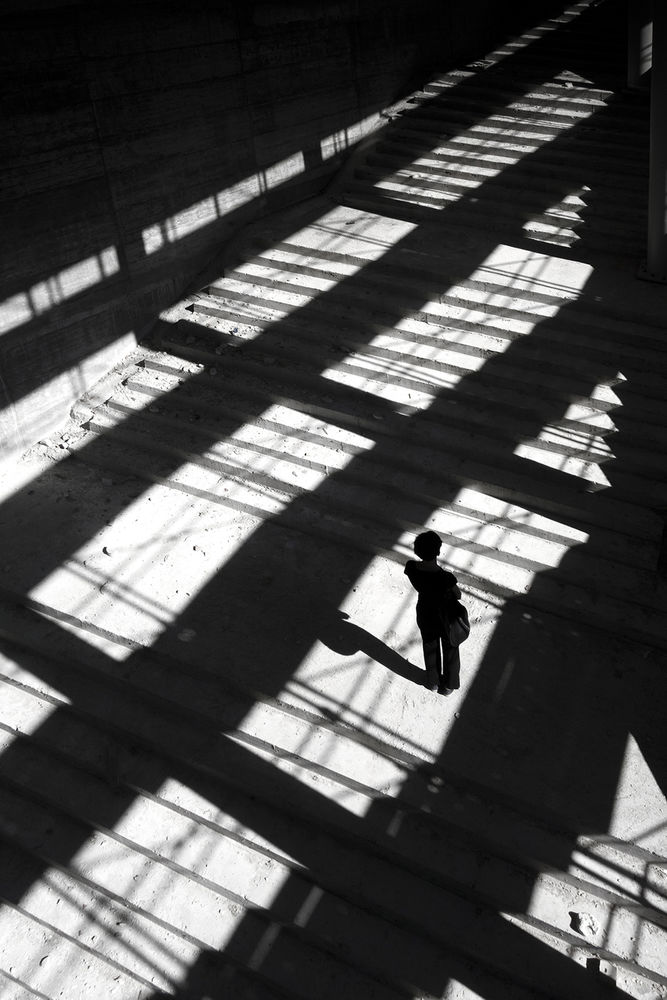
▼夜景,night view
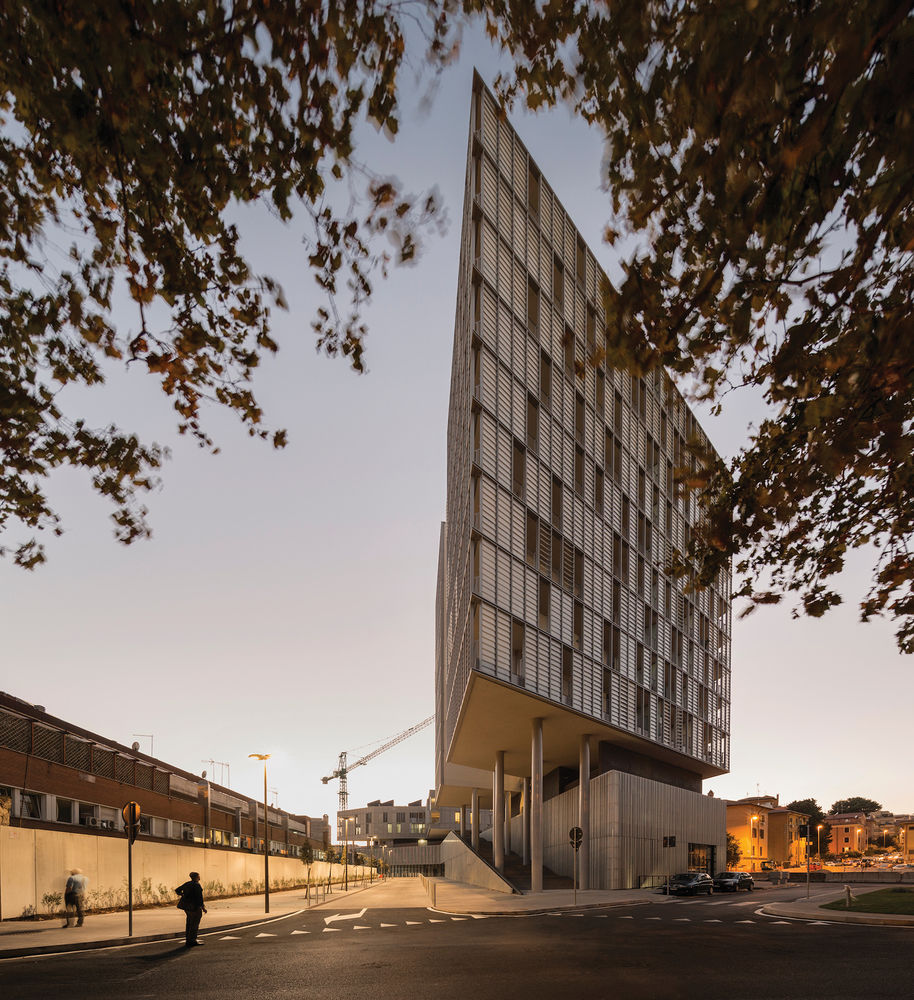
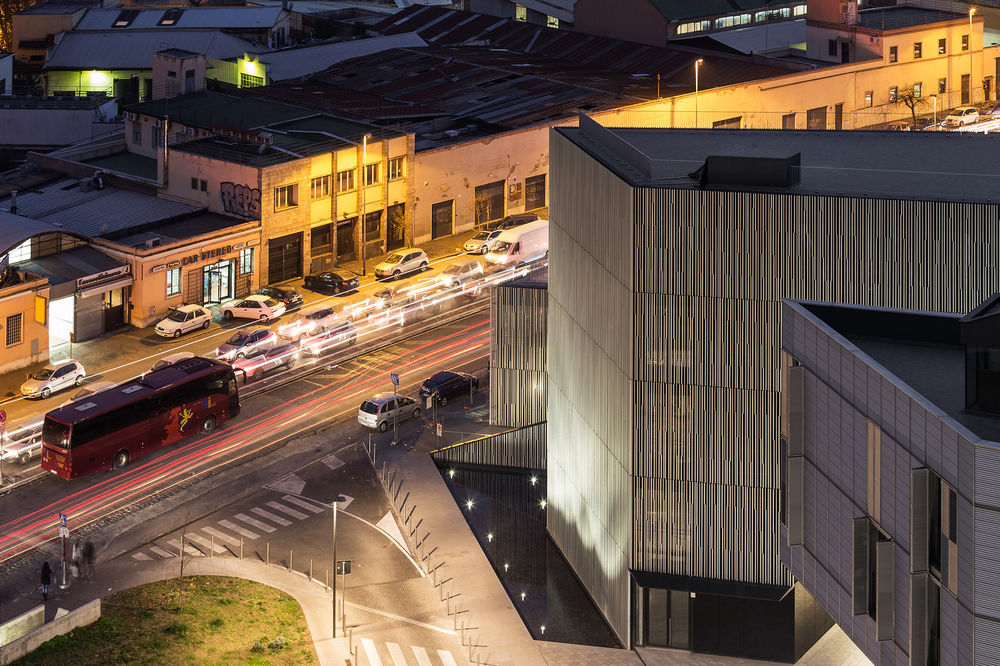
▼体块平面图,volumetric plan
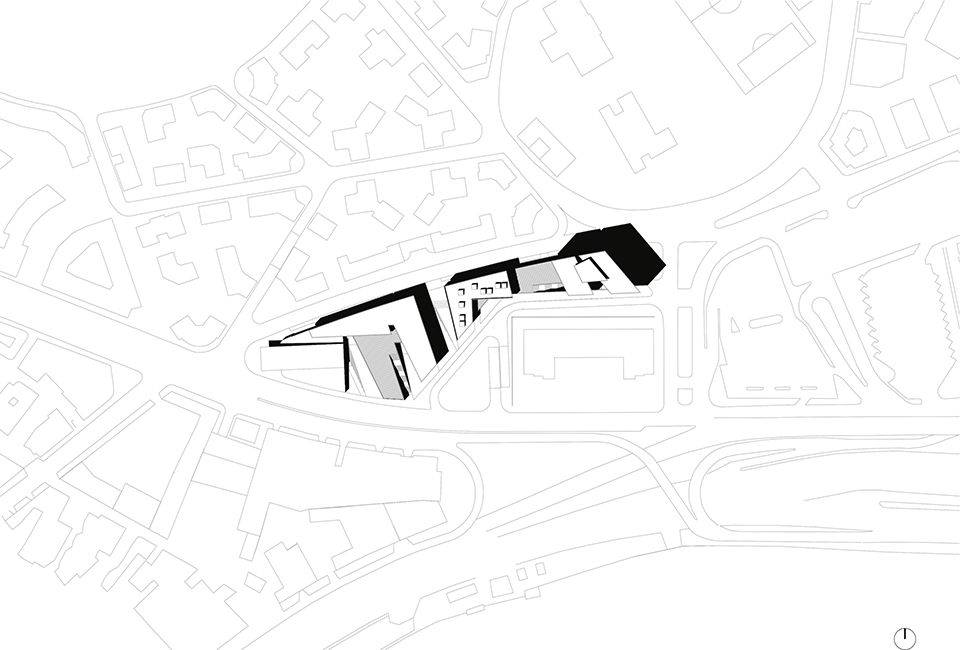
▼首层平面图,plan level 0
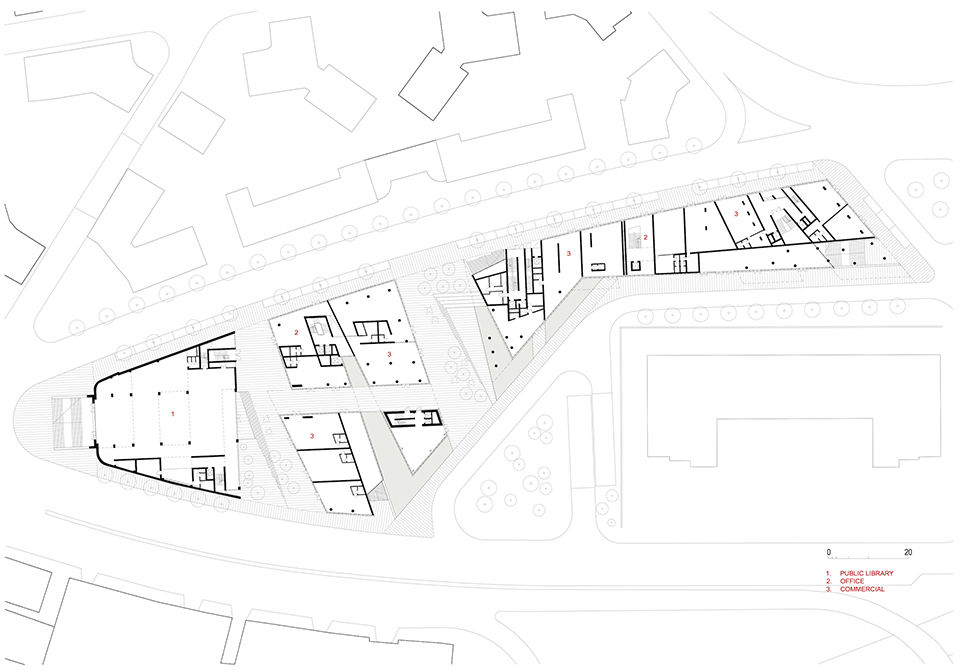
▼三层平面图,plan level +2
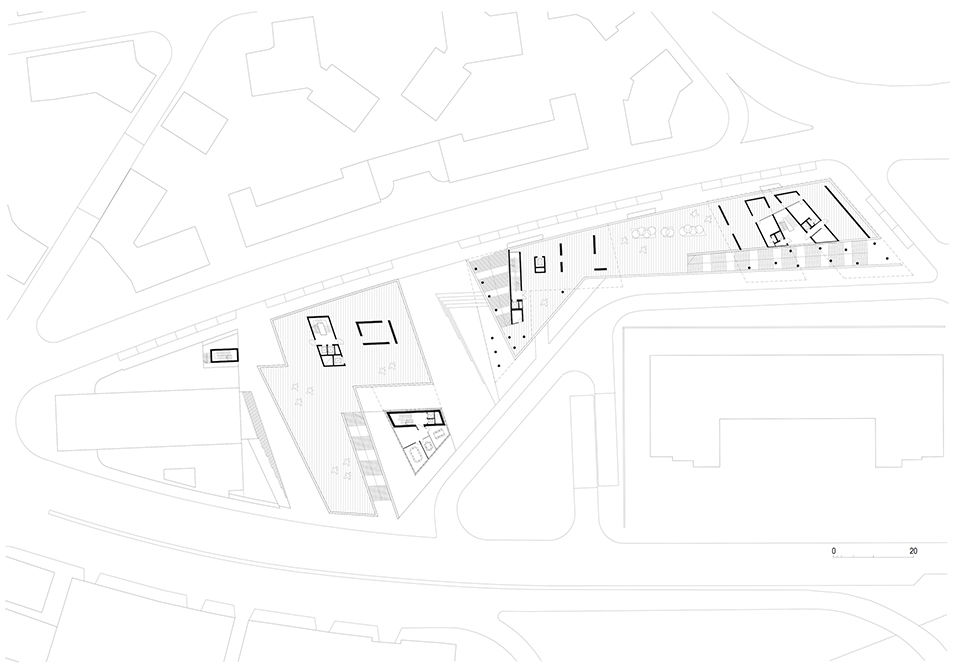
▼五层平面图,plan level +4
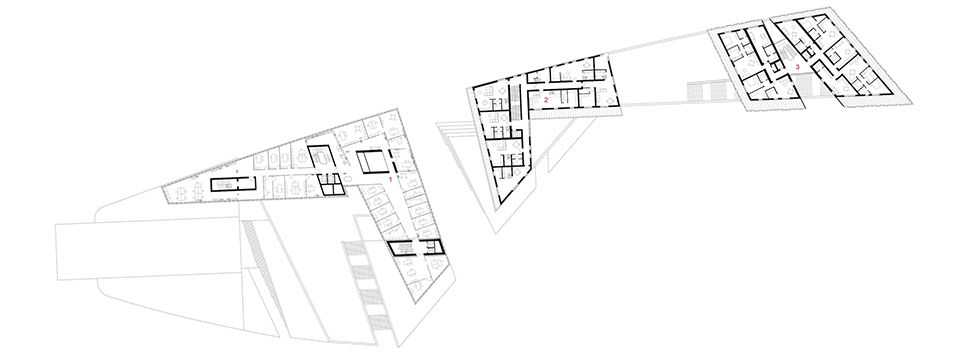
▼剖面图AA,section AA

▼剖面图BB/CC,section BB/CC


