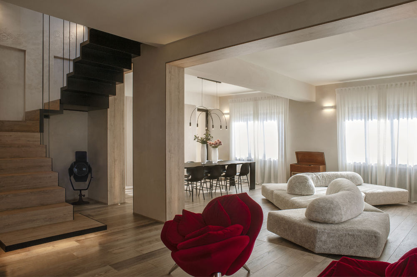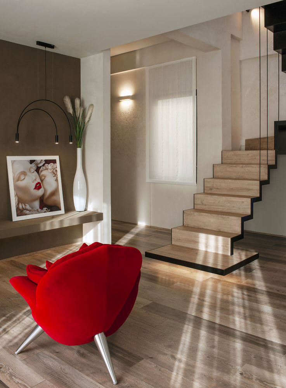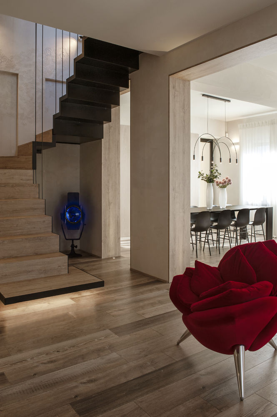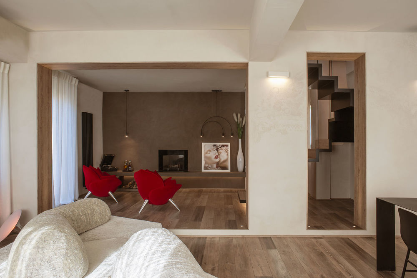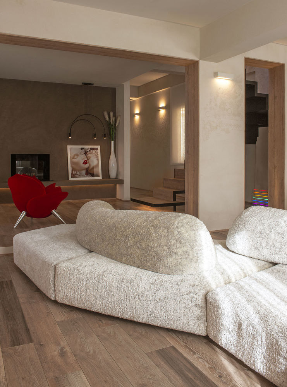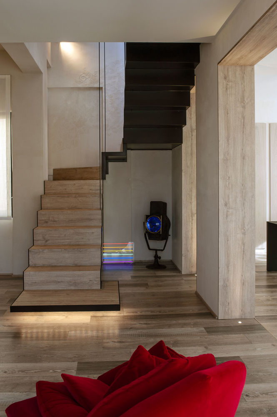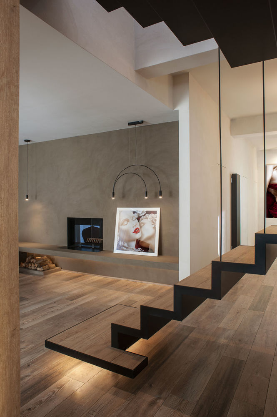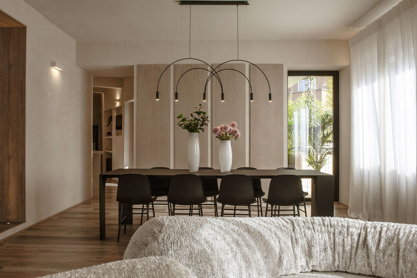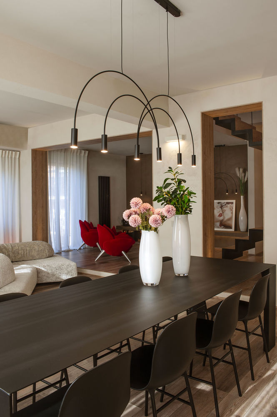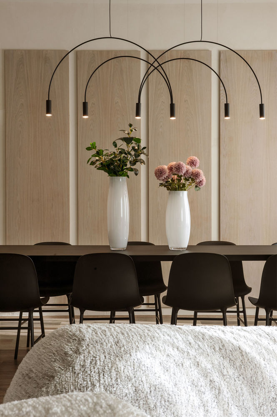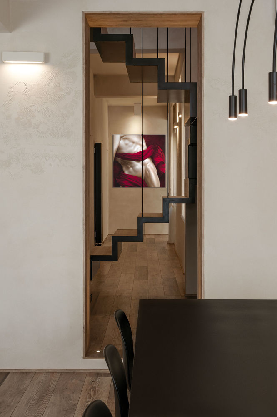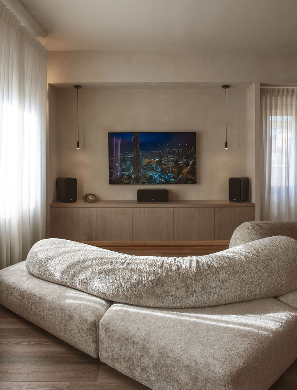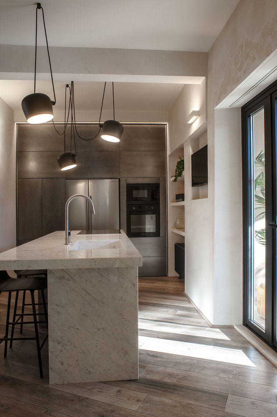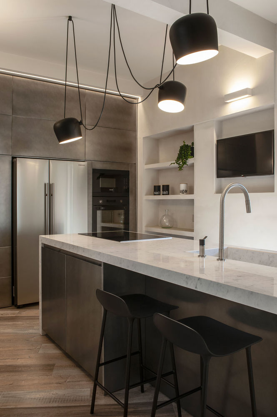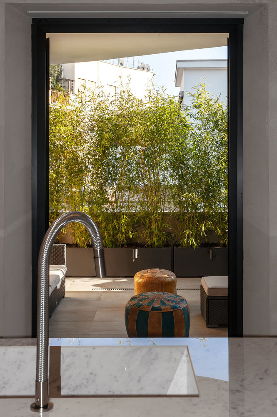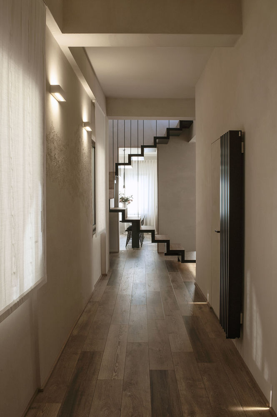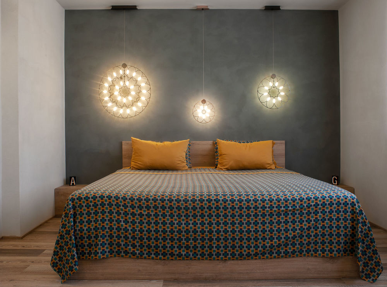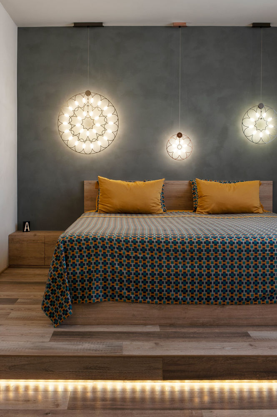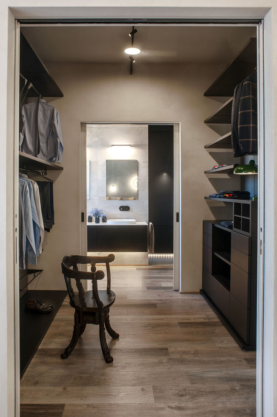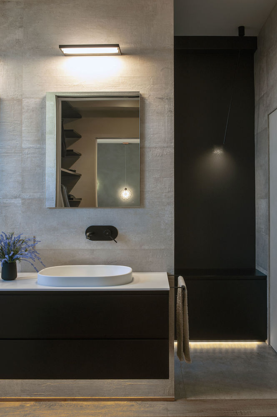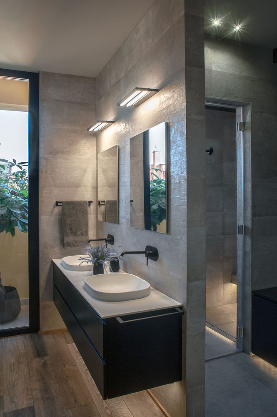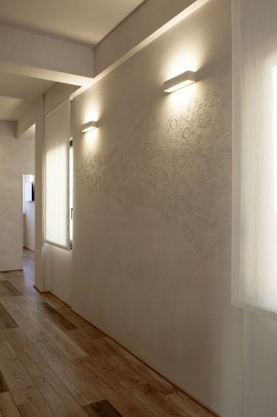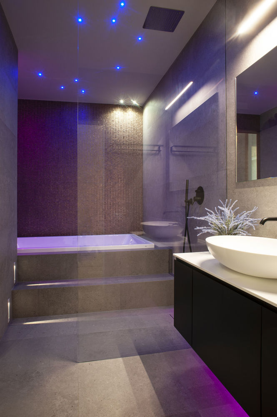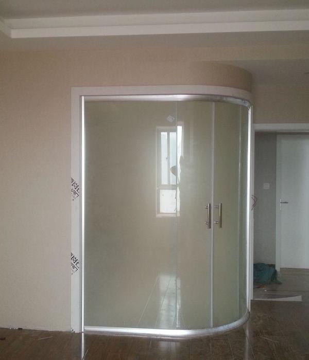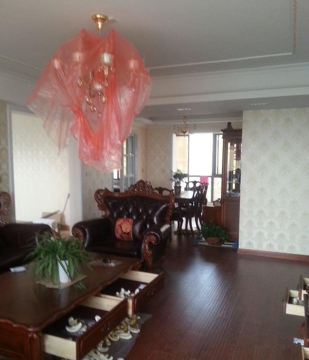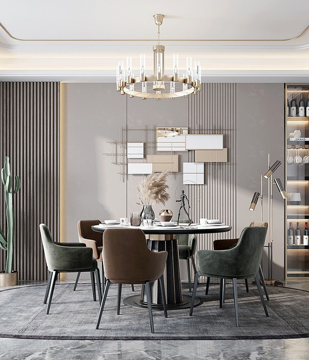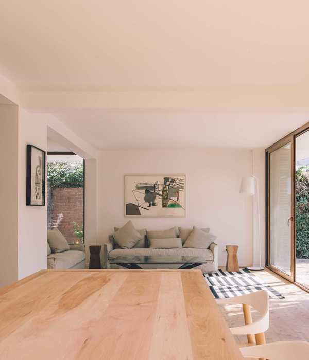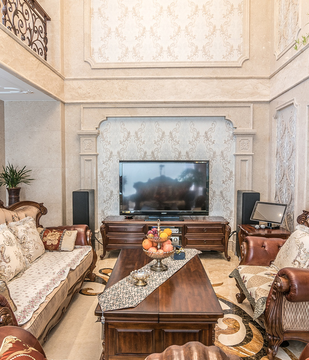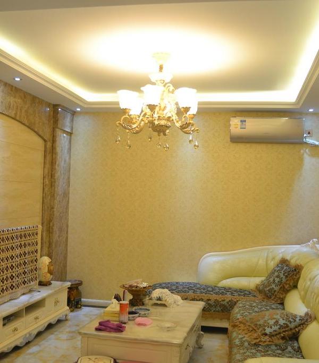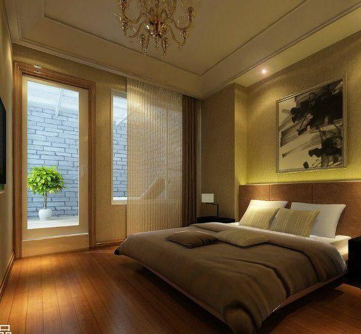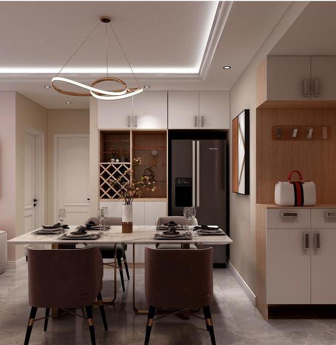罗马 Penthouse 公寓 | 现代与温馨的完美融合
This penthouse is divided in two levels and it has been reorganized with the purpose of creating a contemporary, but also warm and cozy, space.
The already large spaces have been opened, while creating a day area with many levels and perspectives.
The suspended stair stands out and creates a gentle filter between the corridor and the day area.
The living room, the dining room and the fireplace area are connected through large openings into the walls, underlined by a wood veneering.
On the wall a textured plaster, decorated with handmade bas-reliefs, gives a warm color to the entire apartment.
The fireplace is emphasized by a long base and a tobacco color resin veneering.
The kitchen is separated from the day area through a white glass door and it overlooks a nice covered terrace.
The night area is divided in two bedrooms, one office space and two bathrooms.
The private area has been designed to be flexible as far as daily use.
Two big sliding doors separate the master bedroom from the large walk-in closet and the master bathroom.
On the upper level there is a big panoramic terrace that has custom made furniture and a spa area.
The lighting design has been carefully studied and creates nice sceneries through home automation.
-----------------
[IT]
Questo attico diviso su due livelli è stato progettato con l’obiettivo di creare uno spazio contemporaneo ma caldo ed accogliente al tempo stesso.
Gli spazi, già ampi, sono stati aperti ancor di più, creando una zona giorno dalle molteplici prospettive e dai diversi livelli.
Fra tutti gli elementi domina la scala sospesa, realizzata in ferro che risulta visibile dal corridoio di ingresso ed conduce al soggiorno creando un filtro delicato.
In quest’ultimo gli ambiti sono stati divisi grazie a dei varchi nelle murature sottolineati dal rivestimento in legno, uguale al pavimento. Convivono così la zona camino, il dining e la sala.
Sulle pareti un intonaco materico dal colore caldo, impreziosito da decorazioni in rilievo realizzate a mano con antichi merletti, crea un’atmosfera rarefatta e avvolgente.
Il camino a filo muro è evidenziato da un basamento continuo e da un rivestimento in resina color tabacco.
La cucina, in collegamento con la zona giorno e separata da essa attraverso una porta scorrevole in vetro opalino, si affaccia su un ampio terrazzo.
La zona notte è suddivisa in due camere da letto, uno studio e due bagni, di cui uno per gli ospiti.
La parte privata è pensata come un’area flessibile: la camera padronale, l’ampia cabina armadio e il bagno padronale (dotato di zona benessere e bagno turco) sono collegati da ampie porte scorrevoli a scomparsa che, quando aperte, trasformano lo spazio in un unico ambiente.
Al piano superiore vi è un ampio terrazzo panoramico con arredi e area spa.
L’illuminazione di questo appartamento è stata studiata nei minimi dettagli, al fine di creare effetti scenografici con controllo domotico.
Progetto: Rome Penthouse
Cliente: privato
Luogo: Roma
Metri Quadri: 220 interni – 200 esterni
Anno: 2022
Fotografo: Marinella Paolini
