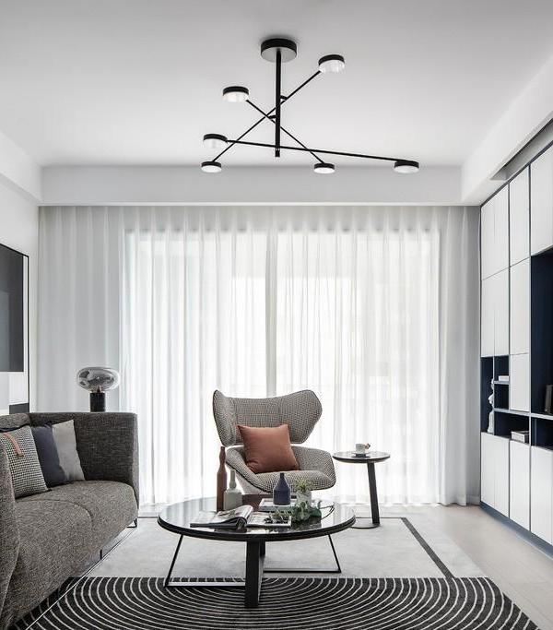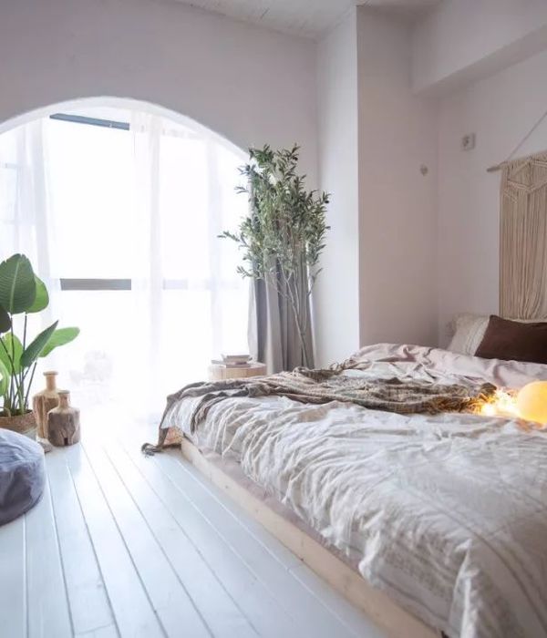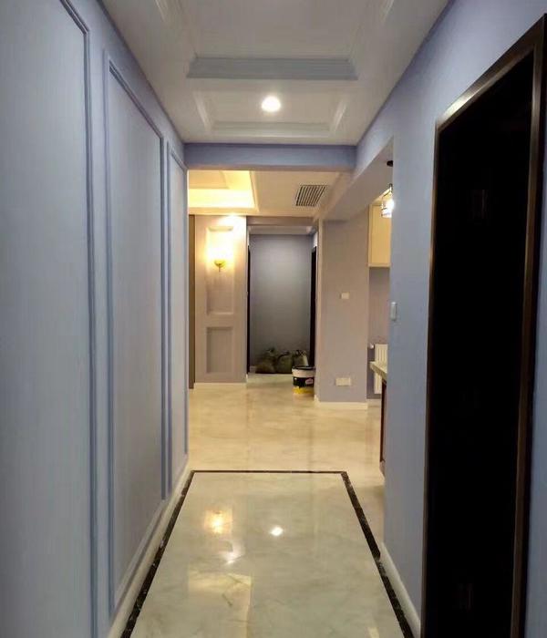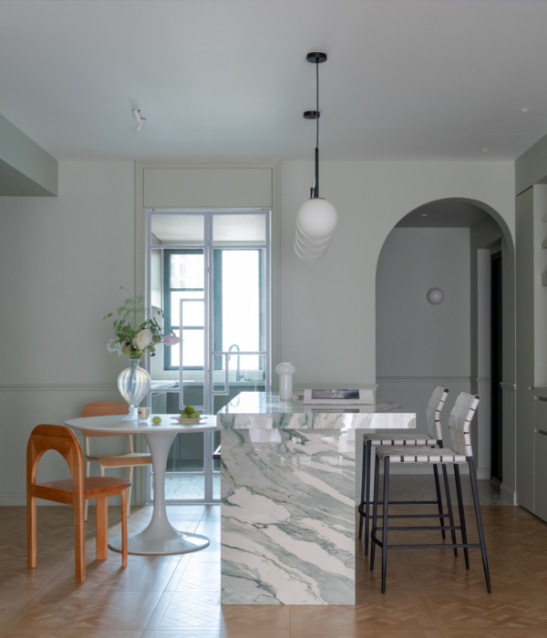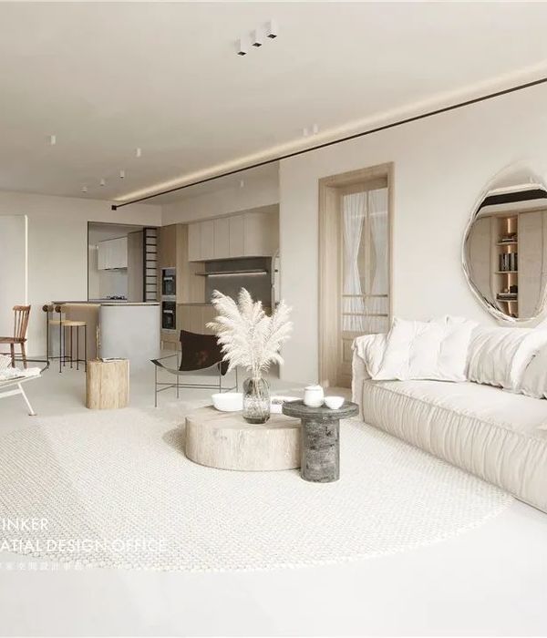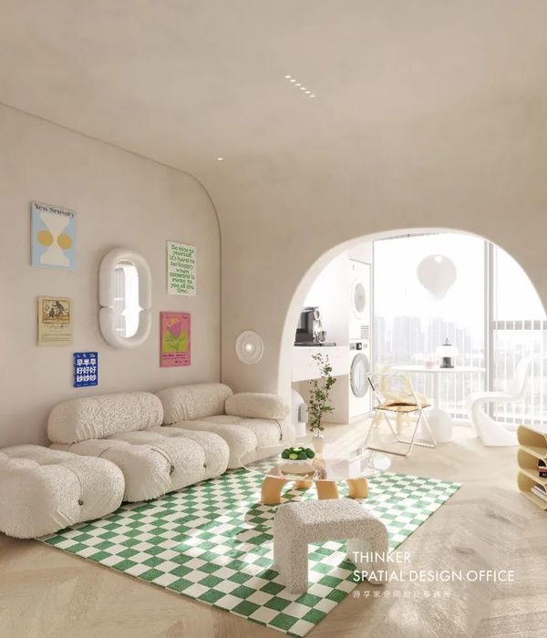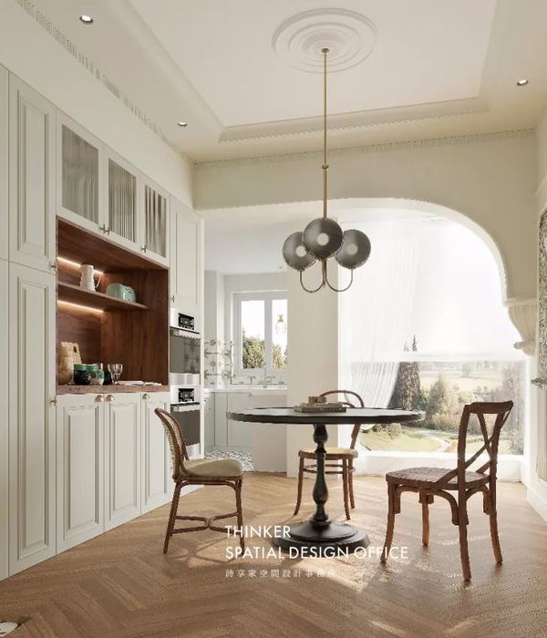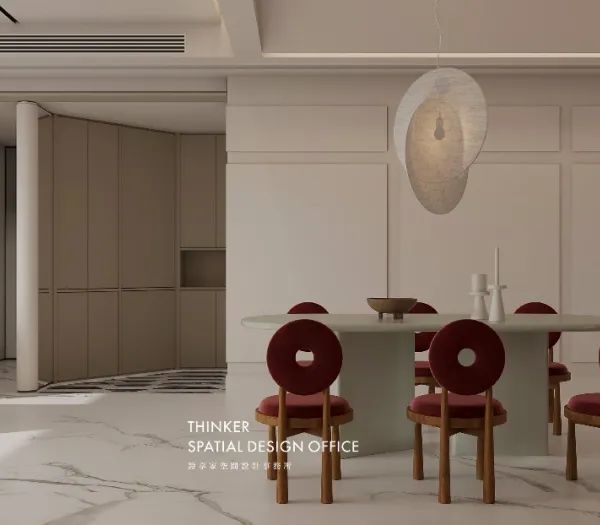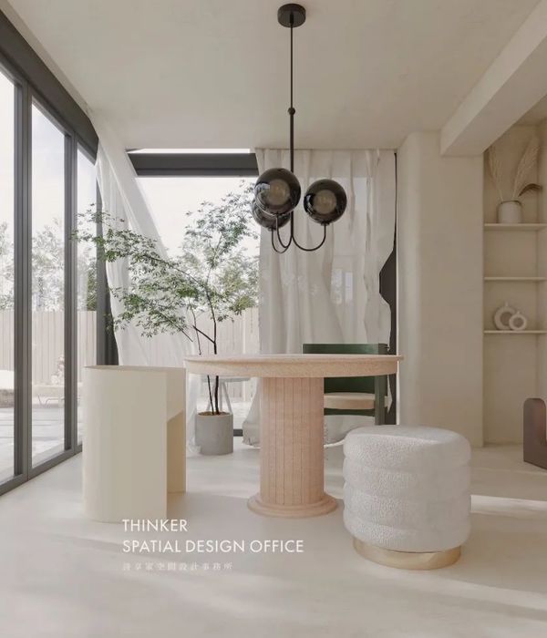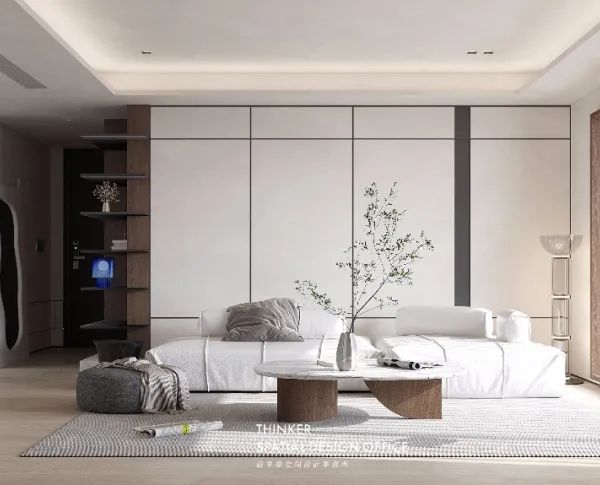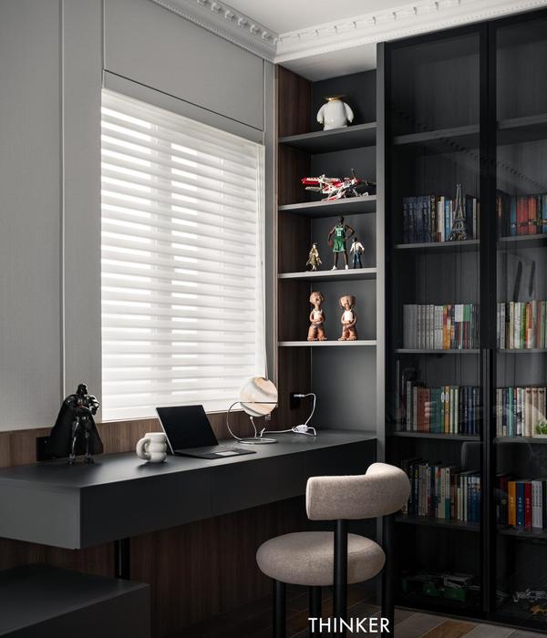Entrance Area
Dining Area
Living Area
Living Area
Living Area
Kitchen Area
Kitchen Area
Main Hallway
Main Hallway
Bedroom 1
Guest Bathroom
Guest Bathroom
Bedroom 2
Bathroom 2
Master Bedroom
Master Bedroom & Bathroom
Master Bedroom & Bathroom
Master Bedroom & Bathroom
Master Bathroom
Master Bathroom
L’appartamento è situato in prossimità di Piazza del Popolo a Roma. L’idea progettuale è stata quella di ripianificare completamente gli spazi, ridistribuendo tutte le funzioni e realizzando ambienti molto ampi e luminosi, in grado di valorizzare le grandi vetrate che affacciano verso villa Borghese ed i suoi Propilei d’ingresso. Molta importanza riveste la zona giorno, un unico openspace scandito idealmente nelle sue funzioni tramite il disegno dei pavimenti, dei controsoffitti e dell’illuminazione. Una distribuzione lineare, caratterizzata dall’alternarsi di pieni e vuoti, tramite un efficace gioco di luci, genera un percorso dinamico che conduce alla zona notte ed i servizi. Molto suggestiva, è la suite padronale, realizzata in continuità visiva e spaziale con la sala da bagno. Le camere da letto ed i servizi sono caratterizzati da un utilizzo coordinato di mosaici, parquet e travertino, materiale tipico locale ed elemento di continuità tra tutti gli ambienti della casa. Particolare attenzione è stata riservata ai dettagli costruttivi, agli impianti tecnologici e agli spazi funzionali della quotidianità, che risultano perfettamente integrati nel disegno architettonico, pensato per ospitare un’accurata selezione di arredi ed oggetti di design d’autore.
Borghese Apartment is located near Piazza del Popolo in Rome. The design strategy was to rethink completely the spaces, reallocating all functions and realizing very wide and brilliant areas to enhance the large windows overlooking Villa Borghese and its entry propylaea. The large living room is a single openspace, visually divided into his functions using the floor’s pattern, ceiling and light design. A linear hallway, identified by a balance of empty and filled spaces, with the light design generates an interesting dynamic path that leads to the bedrooms area. Very suggestive, is the Master bedroom, designed as a single space with the personal bathroom. The bedrooms area is characterized by a mix of mosaics, parquet and travertine, the typical local material which represents the element of continuity among all house’s areas. A great deal of attention was paid to the details, the engineering systems and the daily functional spaces, perfectly integrated in the architectural design, conceived to host a careful selection of design pieces and furnitures.
Year 2016
Work started in 2016
Work finished in 2016
Status Completed works
Type Apartments / Single-family residence / Interior Design / Custom Furniture / Lighting Design / Furniture design / Refurbishment of apartments
{{item.text_origin}}

