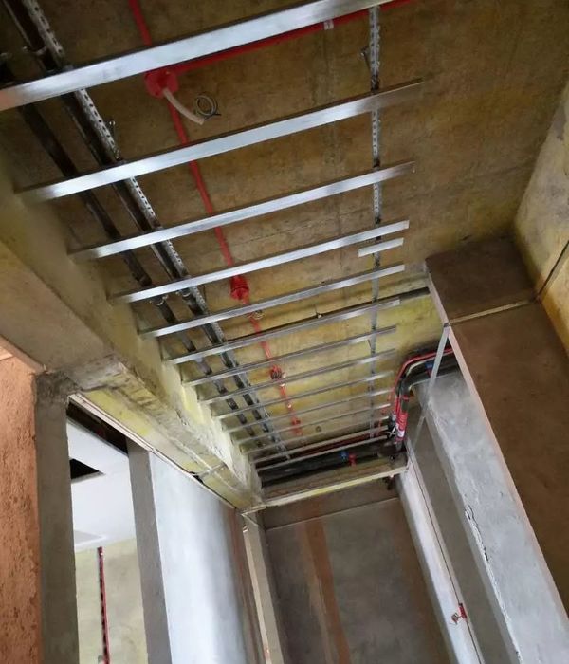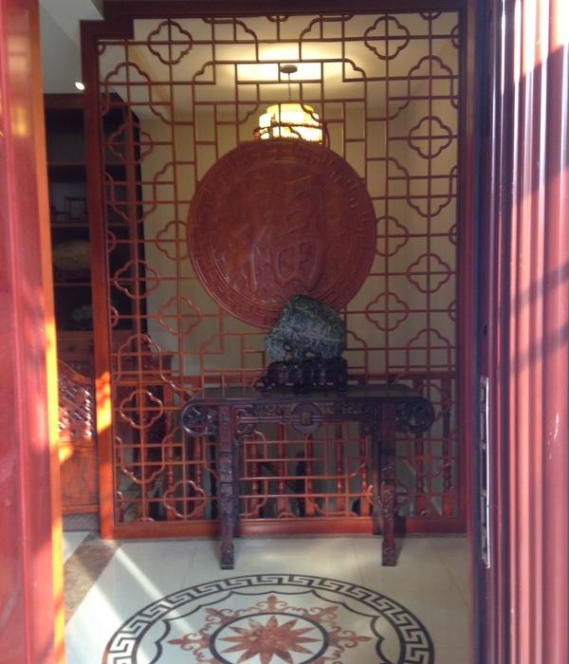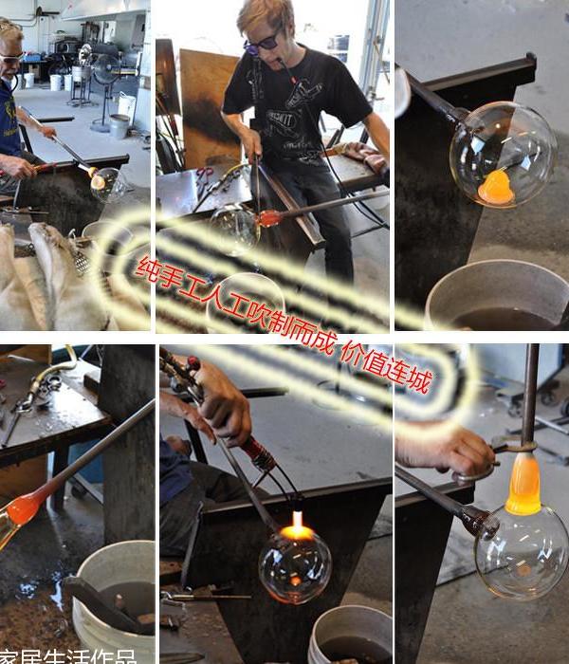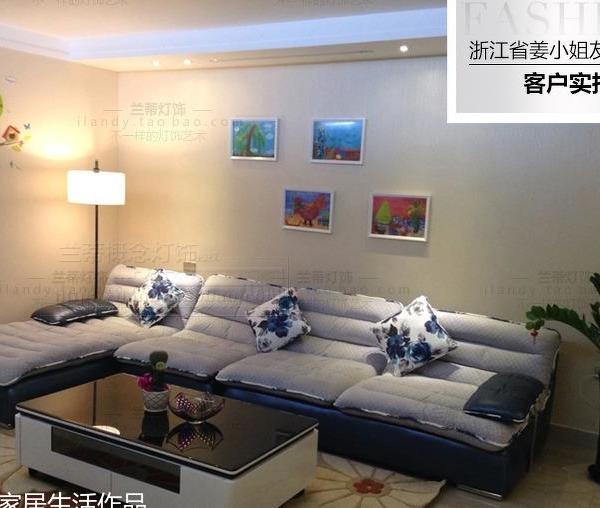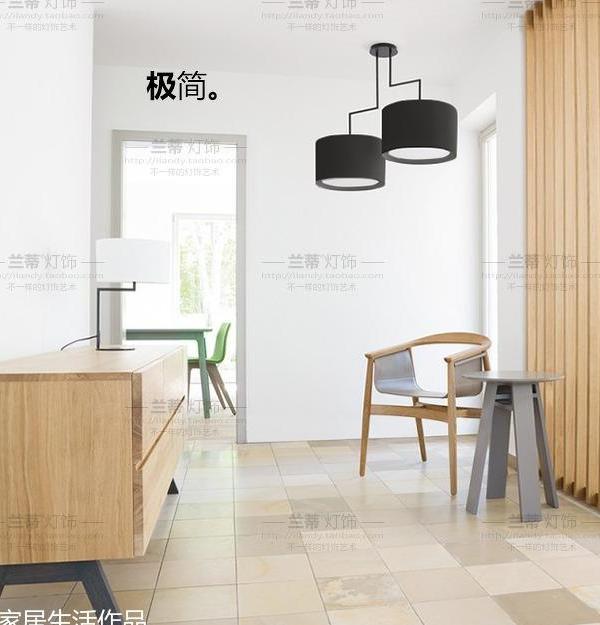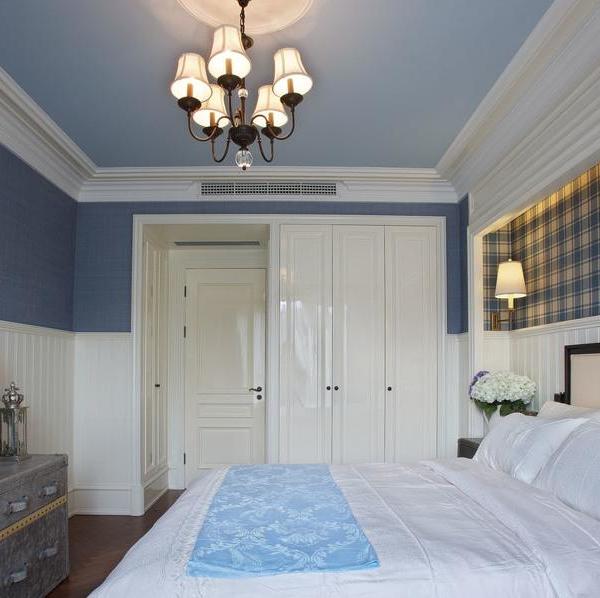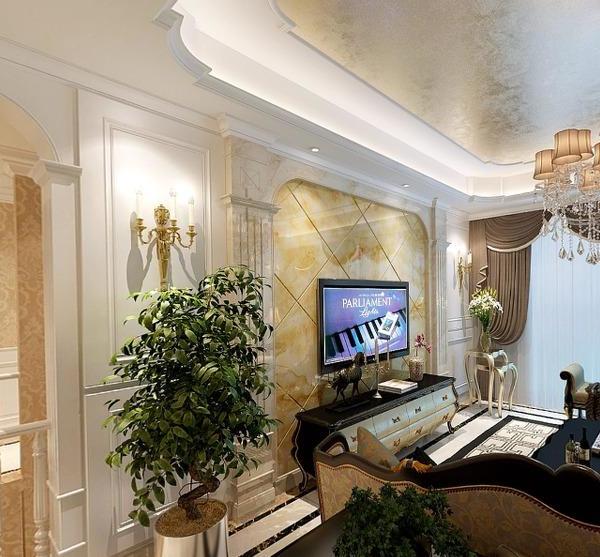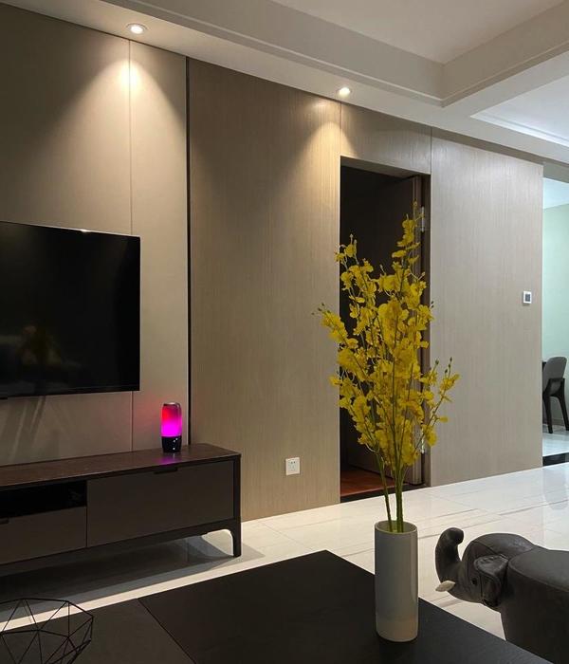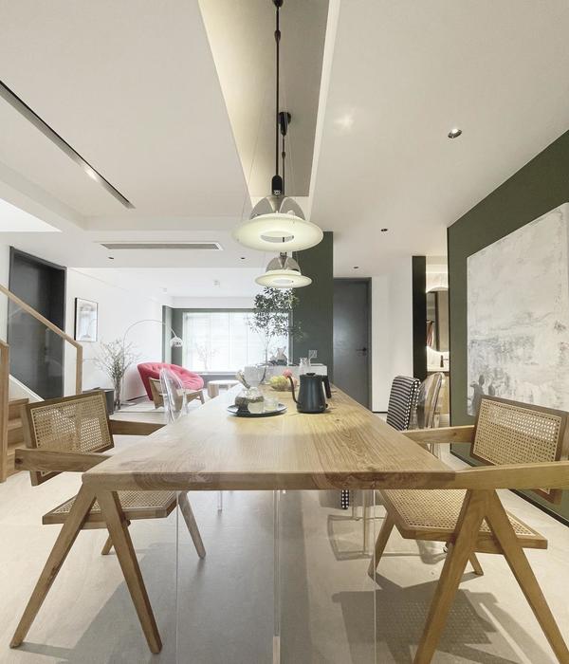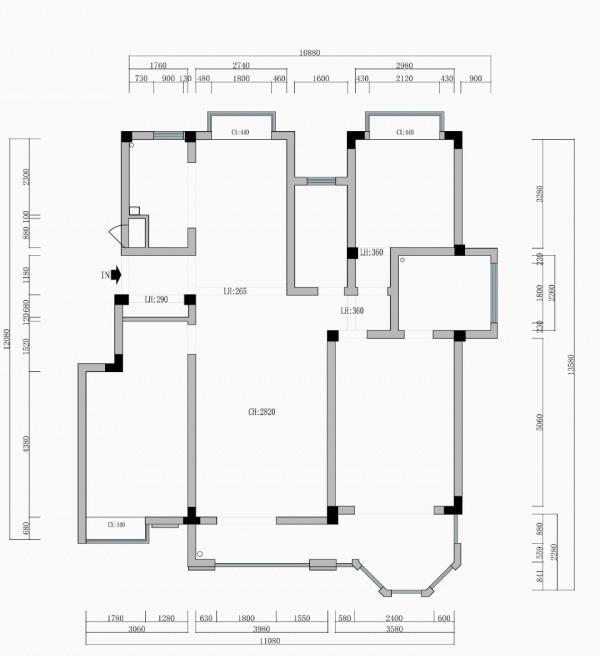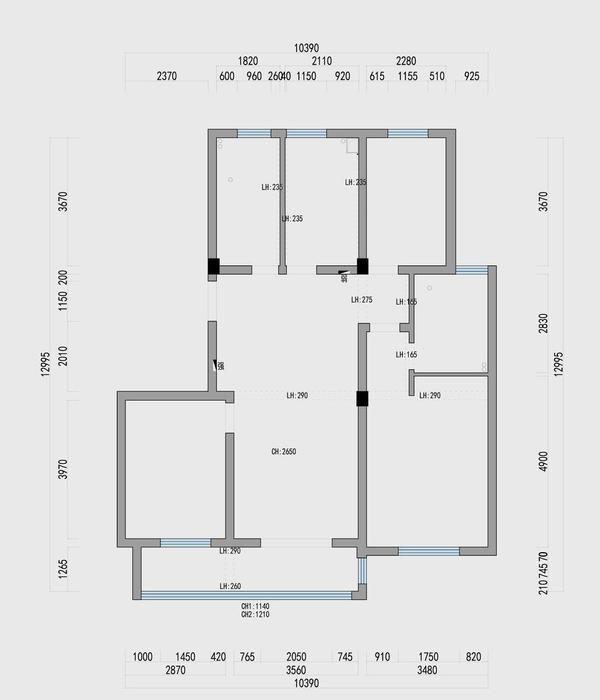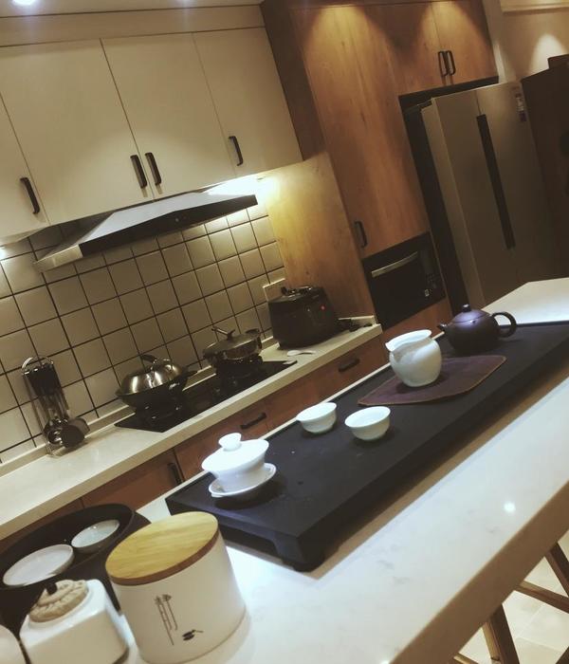This apartment of 140m2 plus terraces is located behind the town hall in a building of the forties.
The owners wanted a pure design mixed with a parquet of solid wood. The latter gives much warmth to the floor, there is no comparison with the laminate parquet that became fashionable a few years ago. Wood is a natural element and in addition to the warmth, the quality of the air breathed inside the house improves a lot.
In a brief summary we can say that white, black and wood are mixed. The touches of black are given by the window frames, bench and kitchen floor, lighting, appliances ... And as for the wood, in addition to the floor we have designed shelves in that same material.
At the end we have a suite, two rooms, an office, two bathrooms, laundry and a space of living-dining-kitchen of 50m2 with all the amenities (insulation, heating, airzone, ...). A three-leaf window separates, and at the same time joins, the living area with a terrace with blue hexagonal floor.
It should be emphasized that this good result can not be achieved without the great work of all the industrialists.
Type of reform: Premium - Total change of distribution
Completion date: April 2017
Location: Ciutat Vella, Valencia
Architects: Cedric Bastin
Collaborators: Sammi Oliphint, Ana Montero, Francesca Parolaro, Merve Erker
Photography: David Zarzoso
Year 2017
Work started in 2017
Work finished in 2017
Status Completed works
Type Apartments / Single-family residence / Interior Design
{{item.text_origin}}

