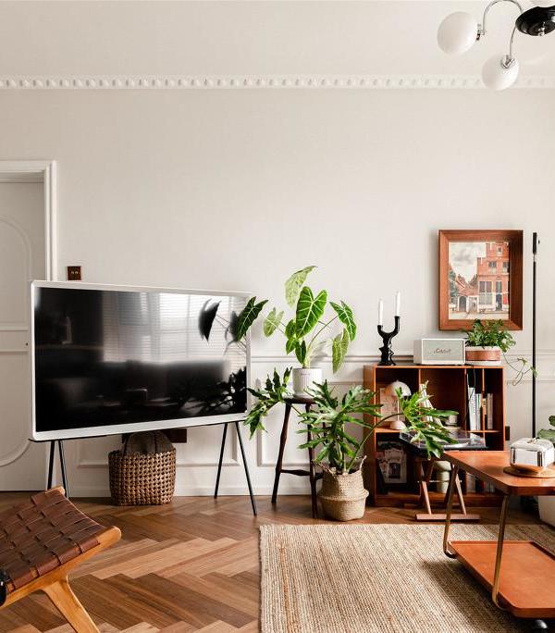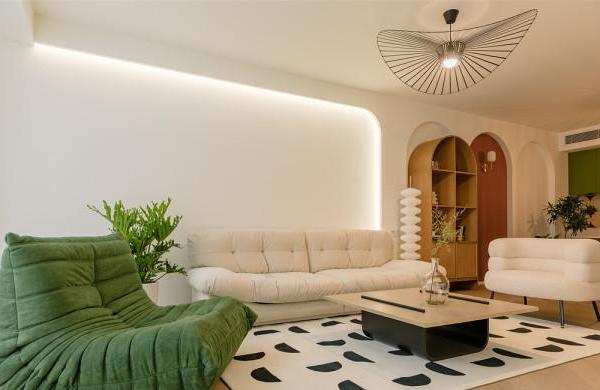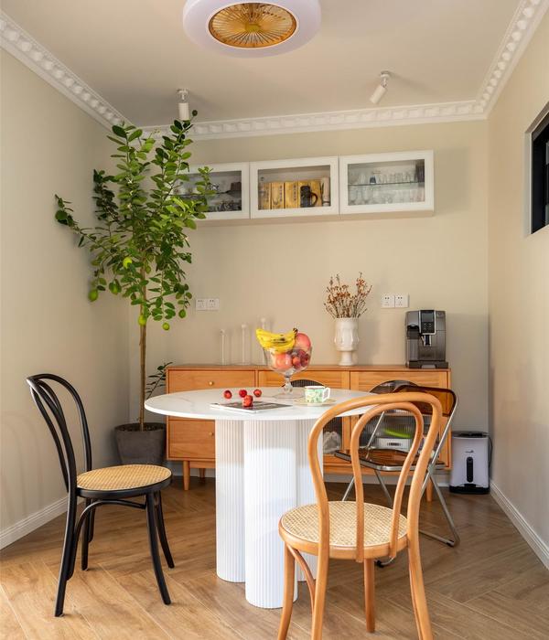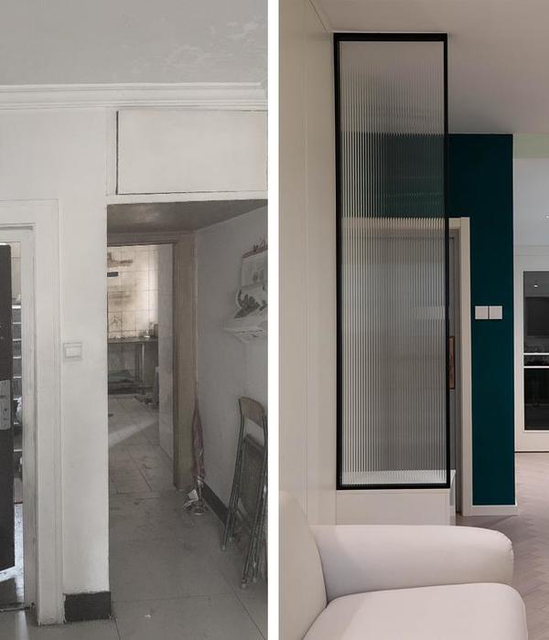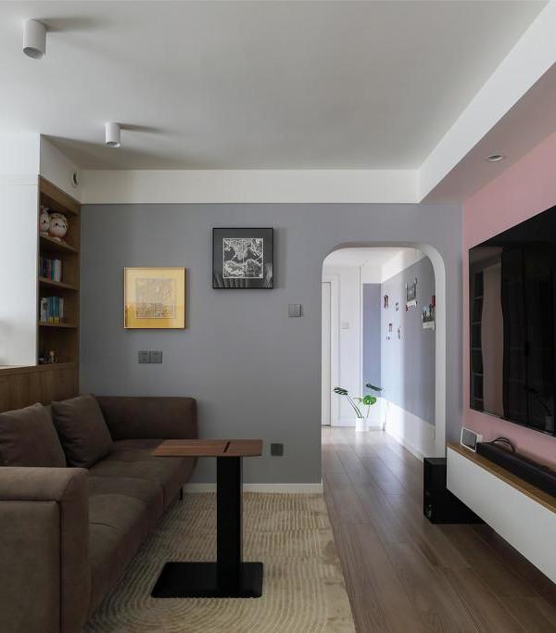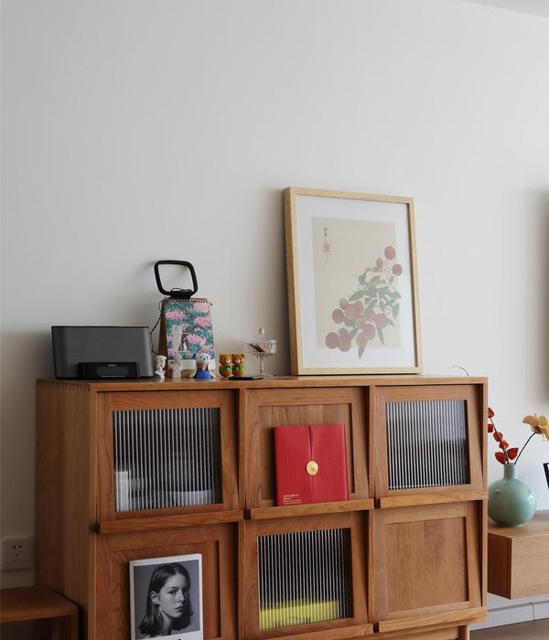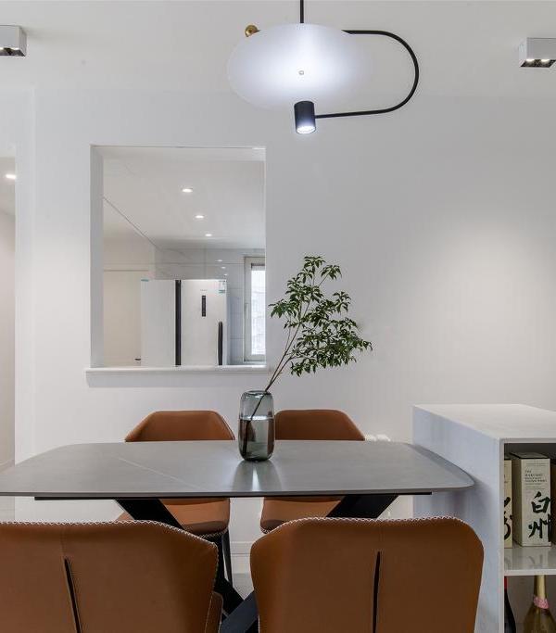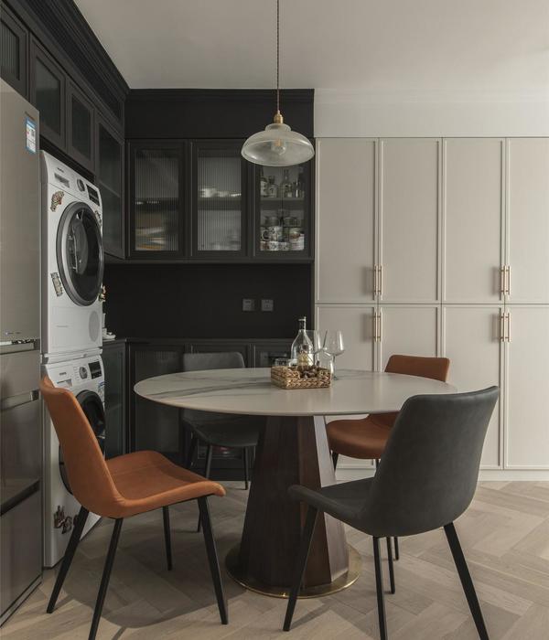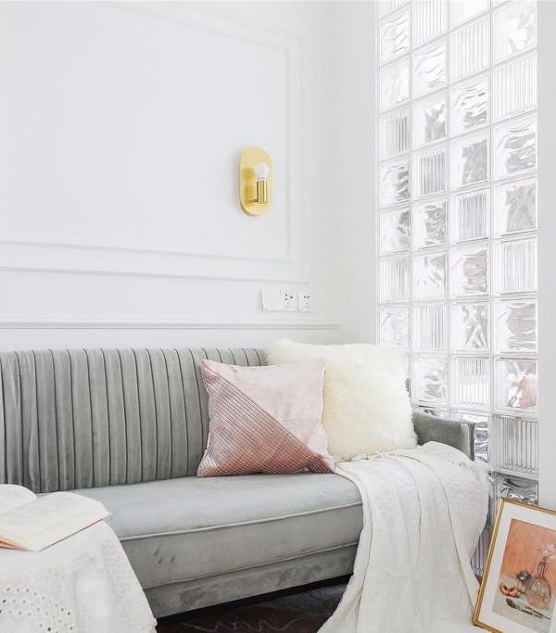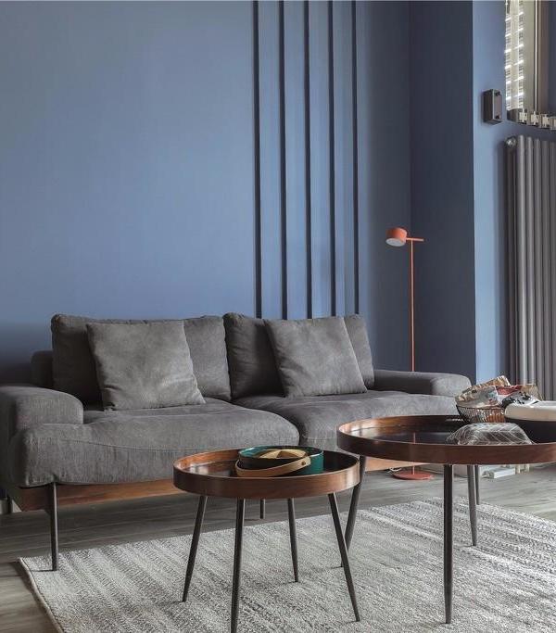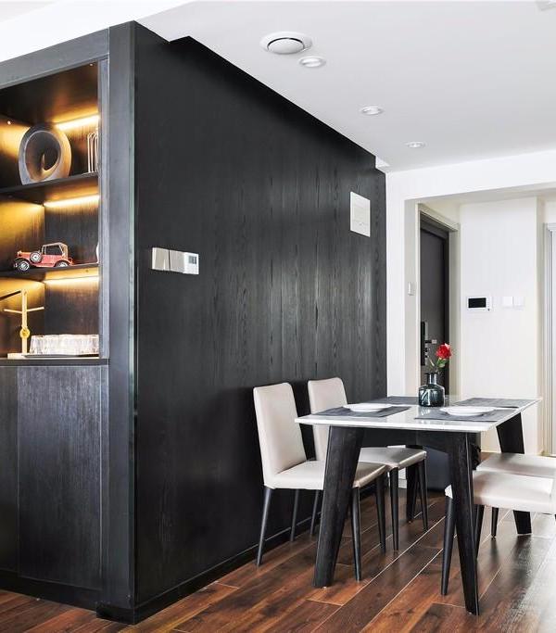非常感谢
Foldes Architects
Appreciation towards Foldes Architects for providing the following description:
Foldes建筑事务所与玻璃雕刻艺术家共同打造出一个五光十色的视觉殿堂—匈牙利创新隐形眼镜中心。
隐形眼镜产业抵御了去年的巨大经济挑战,继续保持繁荣走势。隐形眼镜产业的龙头企业Sauflon在匈牙利建设了厂房。自2005年匈牙利分公司创办以来,其业绩以每年35%的速度往上增长,因此2012年3月英国母公司决定在匈牙利建设创新中心来展示最新技术。设计比赛共邀请了五家当地建筑事务所参加,最终知名的Foldes Architects事务所赢得了比赛胜利。
Foldes Architects首席设计师Laszlo Foldes对该方案的理念做出了如下解释:“我们的设计理念是创造一所形象化且功能性强的创新中心,主要用来展示Sauflon最新的优质隐形眼镜产品制造中所用的高科技及创新生产技术。大楼内除了创新中心之外,还有700人工作(4班倒)的工厂。虽然隐形眼镜的生产与普通的工厂生产不一样,但仍属于工业生产。如何将从事工业生产的工厂与一片纯净、以活动和会议为导向、热情、优雅的空间结合起来让我们费尽心思。该设计理念来源于“隐形眼镜”的定义—观看世界的方式,并从眼镜产业的高科技中攫取灵感。清晰、智慧的整体解决方案以及有趣的反射效果、光泽的外表和透明度都是设计的重要元素。树脂地面、玻璃桥梁、开放的体量以及透过玻璃立面和玻璃屋顶倾斜至建筑内部的光线进一步强化了这一设计理念。”
▼从入口看24m走廊 The twenty four meter passage viewing from the entrance
Vision in notion
The ethereal centre of innovation project, unveiled in Hungary, stands for the mutual inspiration of science, technology and art. A twenty four meter passage surrounded by the reflections of reflections. Foldes Architects involved a glass sculptor to compose the illusion effects engaging thevisual notion of all visitors.
Laszlo Foldes, chief designer of Foldes Architects, explained the concept that lay behind his company’s presentation.
▼走廊,休息室朝向入口(右侧) The passage with the lounge facing the entrance (on the right hand side)
该建筑距离首都布达佩斯南部约20公里。这座位于现代工业园中心、藏于一束束金属桅杆中的美丽建筑正等待着访客的带来。位于同一栋建筑内的生产厂房与创新中心仅一扇门之隔。建筑外部是巨大的玻璃立面,可以最大程度地引进光线。进入建筑后会看到10m高的巨大开放空间,24m长的走廊敞开怀抱欢迎访客的到来。走廊尽头倾斜的玻璃面造成错误的视觉。右侧为核心功能区:首先是休息室,休息室一面为展现公司logo的24m2玻璃墙壁;接着是被“漂浮”玻璃门隐藏的衣帽间;最后是淡紫色玻璃装点的咖啡厅,包括厨房和机房。上部悬挂一个木制盒体,形成房中房的结构,该盒体是容纳32个席位的礼堂和视频会议室。从楼上的接待区穿过两个绿色的玻璃桥梁可以到达盒体。由桥梁可以通向佩戴室,佩戴室内用于临床培训并提供最新产品试戴服务;此外还可以经过桥梁到达拥有12个席位的会议室。地面层的一扇白色大门向我们打开创新中心的神秘面纱。在这里,访客可以深入生产区域,了解世界顶级隐形眼镜公司所采用的前沿科技技术。标语“创新是一切的核心”热情地欢迎前来参观的访客。
▼走廊,休息室朝向入口(右侧) The passage with the lounge facing the entrance (on the right hand side)
▼(左 left)休息室后面是衣帽间(隐藏在透明的“漂浮”门后)The lounge is followed by a cloakroom (hidden by translucent ‘floating doors’)(右 right)休息室和大玻璃立面The lounge and the huge glass facade
Some 20 kilometres South of the capital, Budapest, in the heart of a modern industrial park, among bunches of metal masts, this hidden beauty is waiting for visitors from other lands. The physical production process is settled in the same building, only a door divides it from the centre of innovation space. To the façade a huge glass surface is used to maximize the amount of light flowing in. After entering, the 10 meter high volumeremains open and a 24 meter-long passage welcomes visitors with a sloped glass surface at the end which tricks the vision. On the right hand side the core functions are located: first a lounge with a 24m2 glass wall presenting the visual ID of the company, then a cloakroom hidden by ‘floating’ glass doors and finally the rebel pink glass covered cafe including kitchen and the mechanical room behind. Above, a wooden box is cantilevered, a house within the house, which serves as an auditorium with 32 seats and an integrated interpreter-cabin for conferences. The box can be entered from the upstairs guest area, through two green glass bridges. The next bridge gives access to the fitting room where clinical training is delivered and the newest lenses can be experienced. A 12 seat meeting room can be reached through the same bridge. On the ground floor a white door opens up the secret of the Sauflon Centre of Innovation – visitors can enter the production area here which provides a unique opportunity to gain an insightinto the technologies used by one of the most pioneering companies in optics. An iconic text welcomes their arrival: ‘Innovation is at the heart of everything we do.’
玻璃雕塑家Andras Bojti说道:“我们的目标是创造和呈现所有相互关联的细节,为访者带来特别的体验之旅。他们在创新中心参观时可以感受到楼层之间高度的统一性。Laszlo Foldes及其团队的设计为访客带来视觉上、精神上和智力上的全方位挑战。这座标志性的建筑展现了一位感性设计师与独立艺术家分享思维的过程、一种合作的工作模式、以及雕塑家视角在建筑实体空间的运用。由此形成的最终效果成为该项目的核心,同时也营造了带给人们独特体验的氛围。”▼绿色玻璃板的光滑表面、树脂地面和大量倾泻的日光产生了有趣的反射效果
Playful reflections arouse from the various glossy surfaces of the green glass brides, the resin flooring and the tremendous flow of light.
Collaborating glass sculptor, Andras Bojti remarked: ‘Our aim was to create and present all details in relation with each other, which resulted in a special experience for visitors, they sense the unity of the layers and surfaces based on these relationships, while moving around the centre. Thanks to the shared work with Laszlo Foldes and his team the result challenges the visitors in all possible ways: visually, spiritually and intellectually. This is an emblematic project that stands for the shared thinking process of a sensitive architect and an independent artist, also of the collaborative workmodel, and the implementation of a sculptor’s vision into a physical space. The therapeutic effect is the core of this project; the creation of an atmosphere to influence people enjoying exceptional experiences.’
▼建筑内部反射着外部风景,如漂浮的云朵
The interior is completed with the reflected view of the surrounding environment, such as vans passing by and the clouds.
20世纪著名匈牙利艺术家Laszlo Moholy-Nagy的艺术作品、理念和书籍让公众意识到视觉的重要性及意义。其中,《运动中的视觉》(Vision in Motion)谈到“人类的基本素质、知识和情感需求、心理幸福感和身体健康”五个要点。所有这些人类体验的方面都被用到这座激动人心的新项目中。
Laszlo Moholy-Nagy, Hungarian origin artist of the 20th century drew the attention of the public to the importance and meanings of vision through his art works, theories and books, among which the Vision in Motion, speaking about the ‘man’s fundamental qualities, of his intellectual and emotional requirements, of his psychological well-being and his physical health.’ All of these facets of the human experience were used in this exciting new project.
▼ 从厨房看走廊 Looking to the passage from the kitchen
▼(左left)从走廊尽头看向入口(右侧白色大门后面为生产区域)
Looking from the end of the passage to the entrance (the production zone is hidden behind the white door on the right hand side)(右 right)面向一层入口 Facing the entrance from the first floor
▼ 一层:左侧为配备电脑的访客等候区,右侧为悬浮的木质礼堂。
Arriving to the first floor: on the left hand side a waiting zone is settled for guests with computers offering internet, on the right hand side the wooden box of the auditorium is cantilevered
▼从第一座桥梁可以到达佩戴室和带有12个席位的会议室 The first bride gives access to the fitting room and a 12 seat meeting room
▼(左 left)带12个席位的会议室 The 12 seat meeting room(右 right)佩戴室内提供临床训练,并可以体验最新产品The fitting room where clinical training is delivered and the newest lenses can be experienced
▼ 从第一座桥梁看向等候区 Looking from the first bridge to the waiting zone
▼面向一层入口 Facing the entrance from the first floor
▼(左 left)悬浮的玻璃桥梁与木质盒体连接 The glass bridges meet the wooden box by a sophisticated, ‘floating’ solution(右 right)走廊尽头的倾斜玻璃墙壁带来了视觉幻象 The aslope glass wall at the end of the passage tricks the vision
拥有32个席位的会议厅 The 32 seats auditorium is used for conferences
▼从木质盒体入口看向等待区 Facing the waiting zone from the entrance of the wooden box
▼由三座玻璃桥梁可以到达等候区 The three glass bridges arriving to the waiting zone
站在一层走廊尽头向上看 Looking above when standing on the ground floor, at the end of the passage
▼ 仰视连接木盒和等候区的两座桥梁 Looking above: seeing the two bridges which link the wooden box to the waiting zone
▼仰视通向佩戴室和12个席位会议室的第一座桥梁
Looking above: seeing the first bridge which gives access to the fitting room and the 12 seat meeting room
▼(左 left)第一座玻璃桥梁及楼下休息室 The first glass bridge and the lounge below
(右 right)巨大的玻璃立面开启10高的体量 The huge glass facade opens up the 10 meter high volume
▼创新中心旁边的生产区域立面 The facade of the production zone next to the innovation centre
Project name: Sauflon Centre of Innovation
Location: Gyal, Pest County, Hungary
Type: competition commission
Area/Size: 730 m2
Year: Design: 2013 • Completion: November 2013
Cost: 850.000 EUR
Client: Sauflon CL Kft.
Project by: Foldes Architects (Principal Designer: Laszlo Foldes
Project Design Team: Johanna Csuri, Tamas Holics
Co-designer glass sculptor: Andras Bojti
Images: Tamas Bujnovszky
Text: Viktoria Szepvolgyi
MORE:Foldes Architects
,更多关于他们:
{{item.text_origin}}

