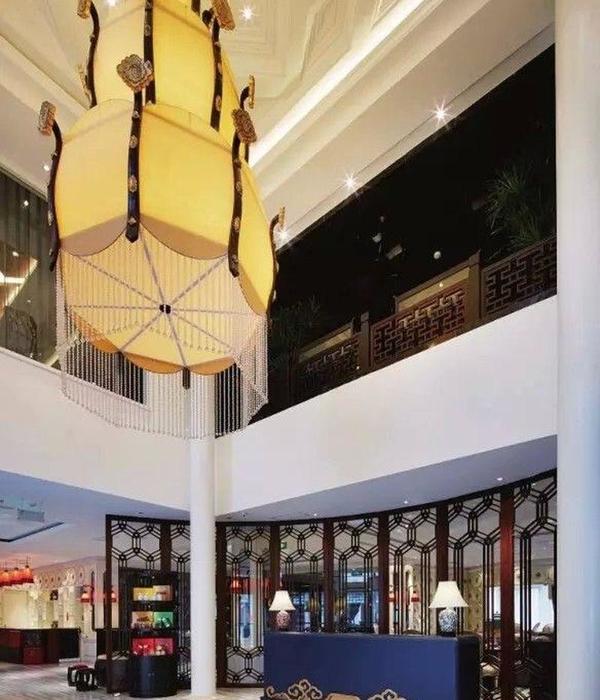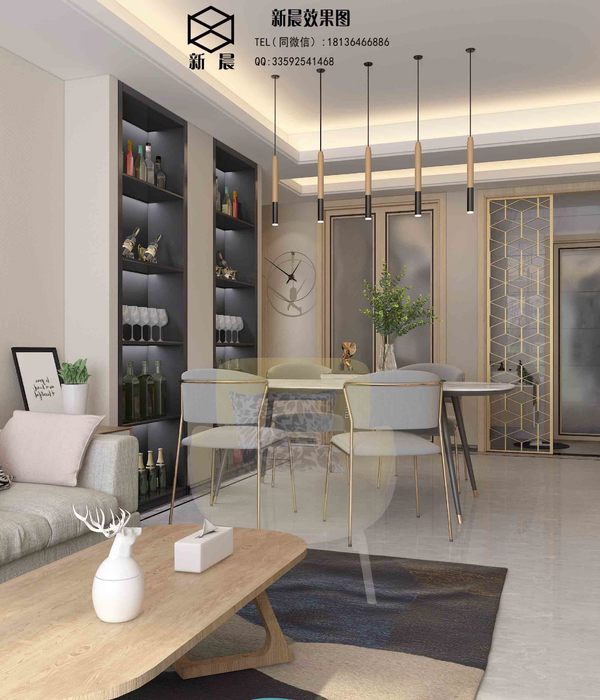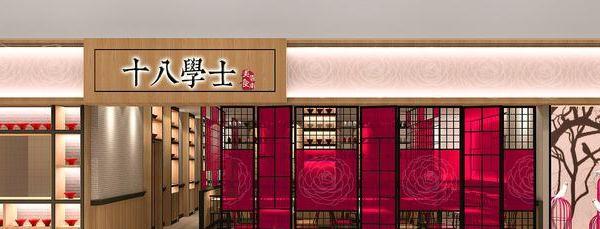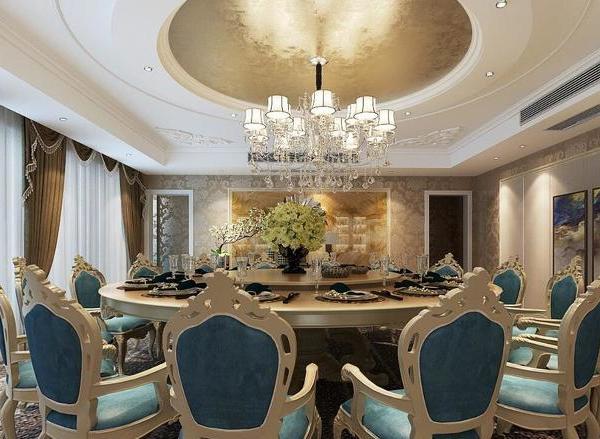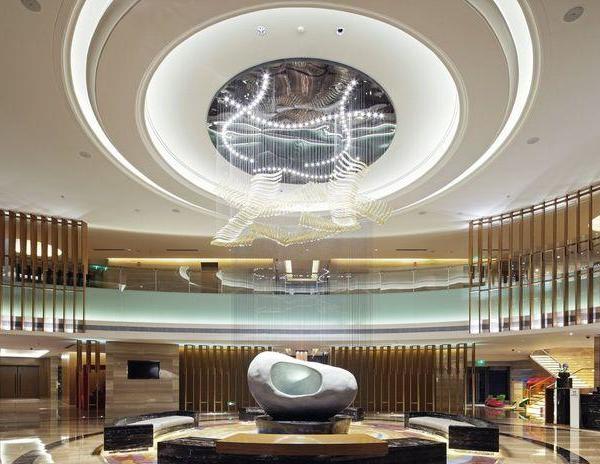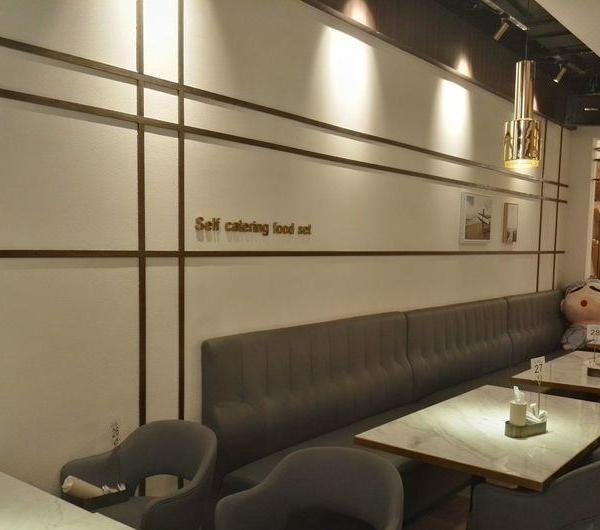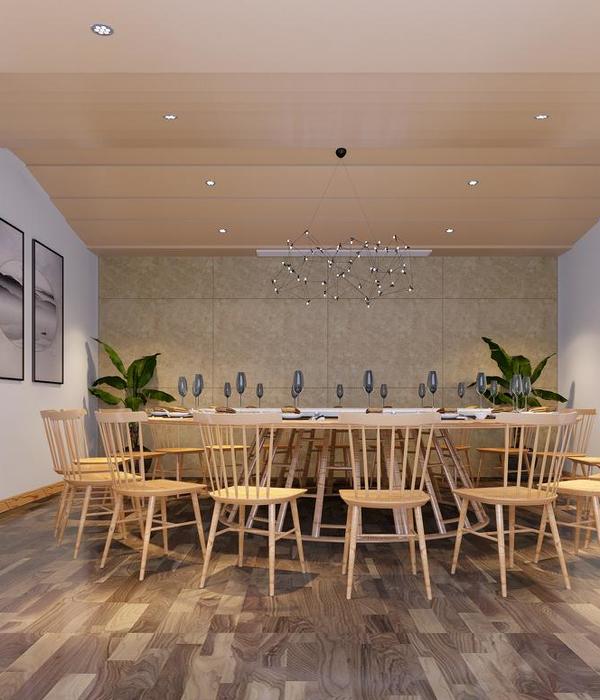- 项目名称:伊斯坦布尔橄榄海角城
- 设计方:JDS architects
- 位置:土耳其 伊斯坦布尔
- 委托人:gayrimenkul gelistrime is ortagliki
- 摄影师:JDS architects
Istanbul olive Cape Town
设计方:JDS architects
位置:土耳其 伊斯坦布尔
分类:商业建筑
内容:
设计方案
建筑设计负责人:kamile malinauskaite
设计团队:aurélien raymond, boris tikvarksi, camille fatier, daan van de velde, edgar jesé rodriguez, vincent
合作人:DB architects
委托人:gayrimenkul gelistrime is ortagliki
图片:23张
摄影师:JDS architects
这是由JDS architects设计的伊斯坦布尔橄榄海角城。为了最大限度扩张伊斯坦布尔马尔马拉海的视野,设计师设计了这个名为“橄榄海角城”综合体项目。该设计是由连绵起伏的弧线建筑体组成,为场地内外的住宅单元都能拥有海景视野。场地位于伊斯坦布尔市中心与机场之间的橄榄海角滨水区。该项目包括住宅、以及底层的商业区和公共空间。建筑上方的立面由一系列的阳台组成栅格的造型。此外,水道根据建筑的整体布局,将海水引入到场地内部。
译者: 艾比
in order to maximize views toward the sea of marmara on the istanbul coastline, JDS architects has envisioned the mixed-use complex of ‘zeytinburnu city’ as a series of constructed peaks and valleys. the design is composed as a continuous spiral of buildings that rise and descend with curving forms. this arrangement allows for each living unit throughout the depth of the site to have increased views toward the water.
the waterfront site is located in the district of zeytinburnu, positioned between istanbul’s center and airport. the complex’s program is primarily made up of housing units, but also includes commercial functions and public spaces, which occupy and activate the ground level. above, the entirety of the façades are patterned with a gridded arrangement of balconies. additionally, waterways follow the structures’ overall arrangement, bringing the sea into the group of alternating peak and valley forms.
伊斯坦布尔橄榄海角城外部图
伊斯坦布尔橄榄海角城图解
{{item.text_origin}}


