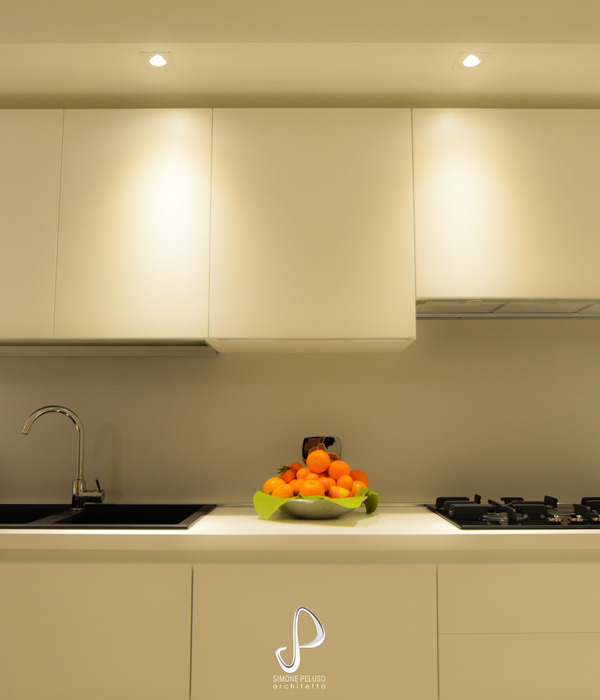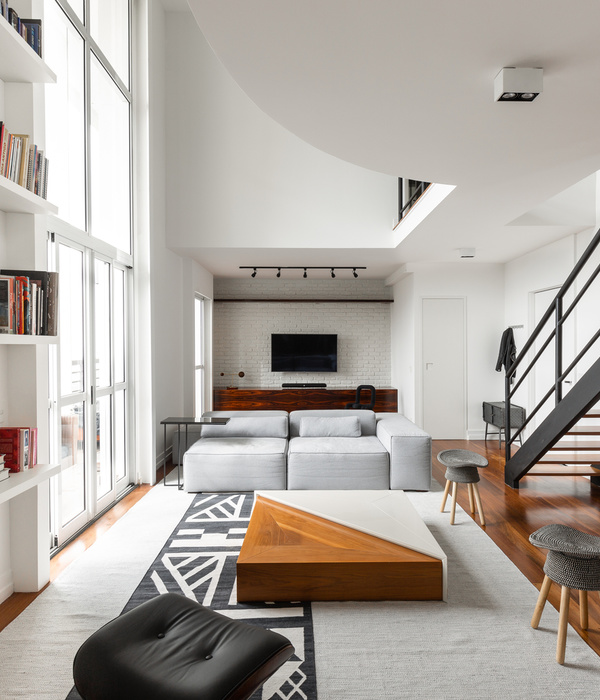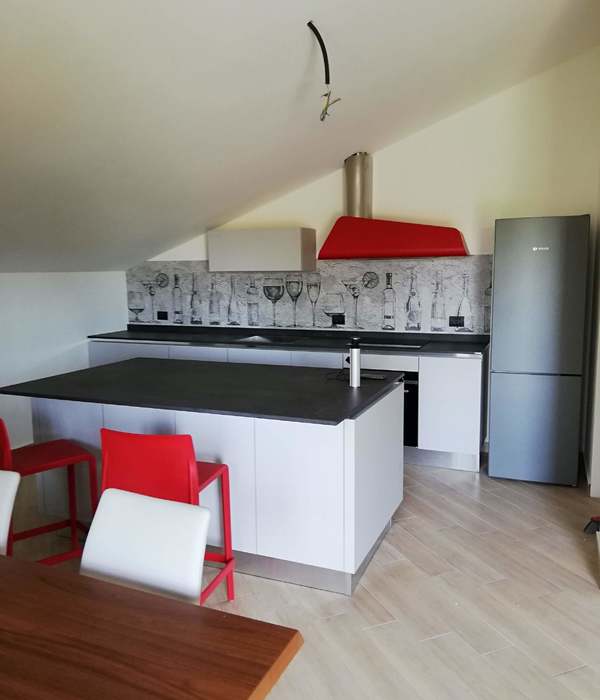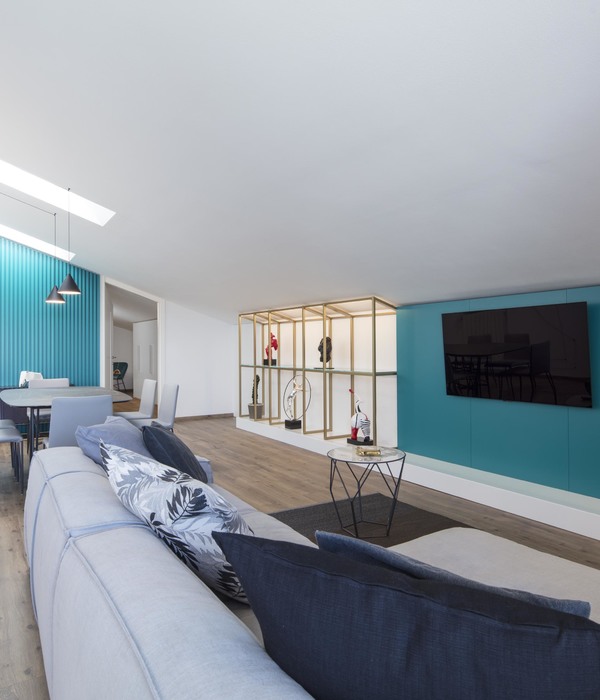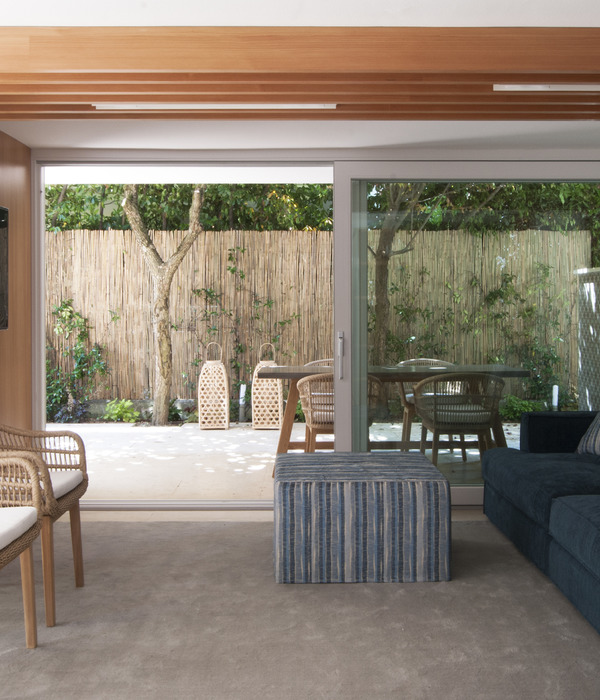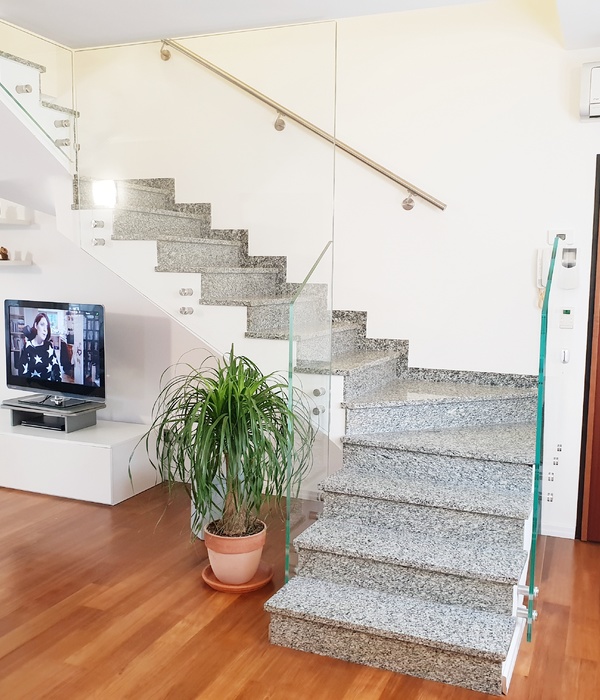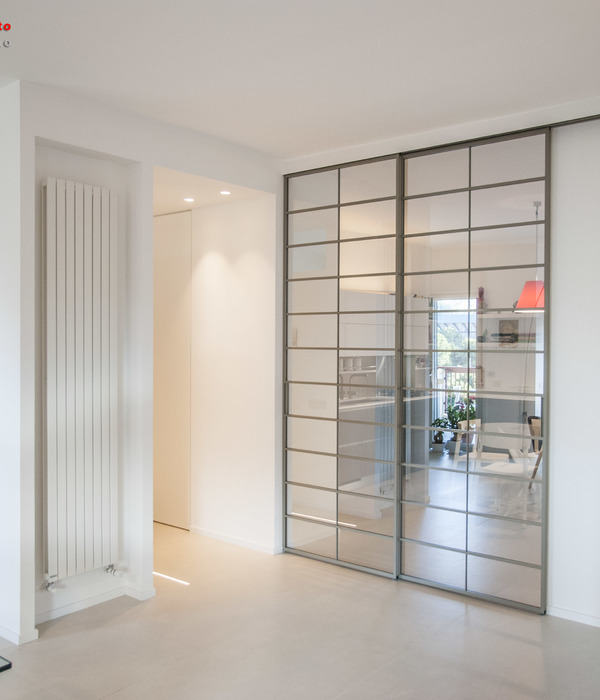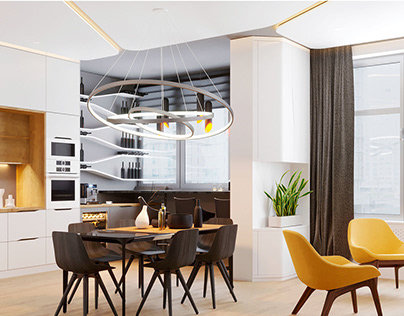来自
baumschlager eberle
.
Appreciation towards
baumschlager eberle
for providing the following description:
Baumschlager Eberle事务所最近有望从英国一块墓地接待楼的竞标中获胜。这个叫“Floating Trees”的项目拥有一个十分简练的框架(一个如同树冠般的屋顶与360°无框玻璃表皮),以便人们在大自然中能够真切的体验自然。模糊的边界体系联系人类文明与景观,形成一个静谧的沉思空间。几何生物的形态让建筑与自然间达成对话。建筑中有三个像树干的柱体,他们是结构体系的一部分,同时也容纳了建筑的主要功能:接待室,卫生间,等待区,会议室,储存区。柱体之外的空间都是可以灵活使用的具备纪念意义的空间。
Architecture enhances the natural setting
be paris | baumschlager eberle could recently win the competition for the Green Burial Site reception building at Alne Wood Park Park, Alcester, Warwickshire, UK.
The new project “Floating Trees” closes completely rational and urban considered the classic British bushes, which extend from the edge of the Alne Wood Park to the former warehouse. So the project occupies an old place and changed him to convey a completely different message of what is built in nature. It arises here in the border area between civilization and landscape not only a hall, but a new district. A district of lingering, transition and reflection will be established. Contemplation and transition are here to find a synthesis that s characterized as a special quality of this place.
If nature was comfortable, we would not need architecture.
In large measure it is here at Alne Wood Park to come to a dialogue between architecture and landscape, between geometry and biomorphic.
Particularly sensitive this communication will be established at different levels. First, the “land grab” of the architecture is based on a geometric fundament. A long rectangle completes the bushes, thus characterized by human intervention. Considered but not hard and clear, aware of the transitions on the fluidity in this dialogue between the two main frameworks of our existence. The actual reception area is – consciously positioned off axis – the center between two terraces. In the east there is the Ceremonial Terrace, it makes the transition to the actual burial site and memorial garden. It is the more public outdoor space in the new district, where the mourners can gather and collectively occur. Intimate and concerned about the privacy shows the Silent Terrace. It is intended for people who want to retire some time and want to be on their own. Also circular green areas are inscribed with seating on the terrace to allow maximum seclusion for this purpose. Finally, the new district is a place of feelings, a place of reflection and a place where public occurs as well as privacy.
“Floating Trees”从自然而生,庇护人类。
Also in development is taken into account this distinction between the different characters of the two terraces. The new district will be achieved via the existing access road, the mourners can leave immediately at the Ceremonial Terrace their vehicles. In front of Silent Terrace parking within an oak alley is provided. The central idea of design to integrate the terrace level in the entire green space at Alne Wood Park, finds its logical implementation in the built environment. The reception area with its honeycomb roof is reduced to the essentials in its construction.
They are the primary elements of architecture, which distinguish civilization from nature. Three pillars, the roof and a glass layer constitute this area as a transparent hortus conclusus in the new district. These elements are the figures for a “chess game” on the terrace level. Inside, where maximum flexibility is offered in the arrangement of living areas. Outwardly, where the transitions and boundaries are defined to nature.
It is the quality of the architecture, it is how this interaction now works with nature and what messages are conveyed to the users.
Here in Alne Wood Park is the reception area is much less to obtain a building as it is a place that creates the minimalist framework for a shelter in nature. The nature is an essential part of the spatial experience, the boundaries are blurred to architecture. The decision about the material quality reinforces the architect’s statement on this site. The pillars are covered with bare metal, the walls of the hall are made of glass. The biomorphic roof itself consists of a honeycomb structure that floats unsupported and no further support elements must be connected to the ground. The title of the project “Floating Trees” tells what it is. The architecture is derived from the human process of appropriation of nature, as the pillars of classical antiquity testify till today. But architecture can also reenact the central experience of nature, all that flowing and sheltering at a comfortable level. In any case, architecture creates in dialog with nature the positive experiences that should be transferred to the user. They should retain the place in memory to keep as a place where life takes place in all its configurations and that includes the death
as part of life.
If nature was comfortable, we would not need architecture. This principle does not stop at Aldne Wood Park. Therefore, the new district met several elementary functions. In the columns sanitary units, administration and a café are housed. The materials of the reception area itself pragmatically reflect the process of growth and decay. Metal, glass and wood are recyclable. But the project “Floating Trees” also has future potential. There are now already been provided all the conditions to make the reception area to a closed shell with air temperatures between 22 to 26 degrees Celsius.
{{item.text_origin}}


