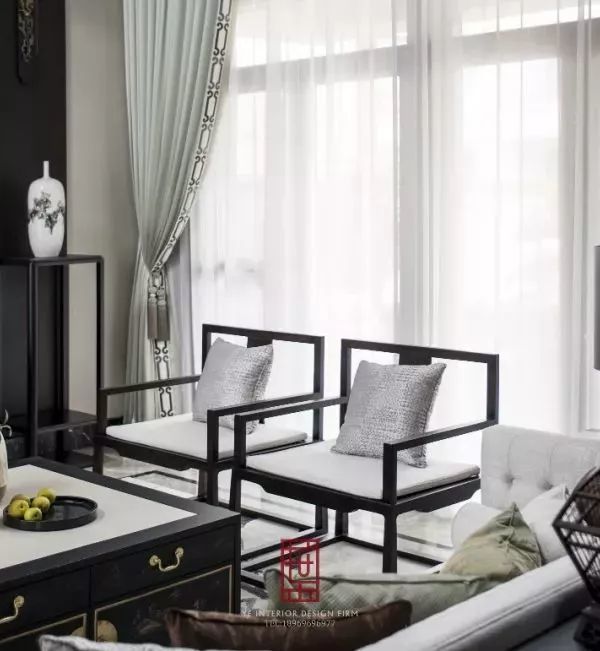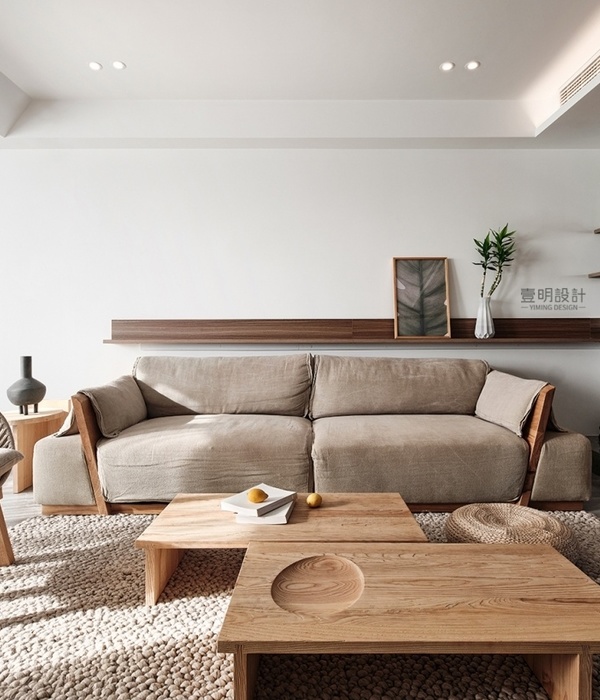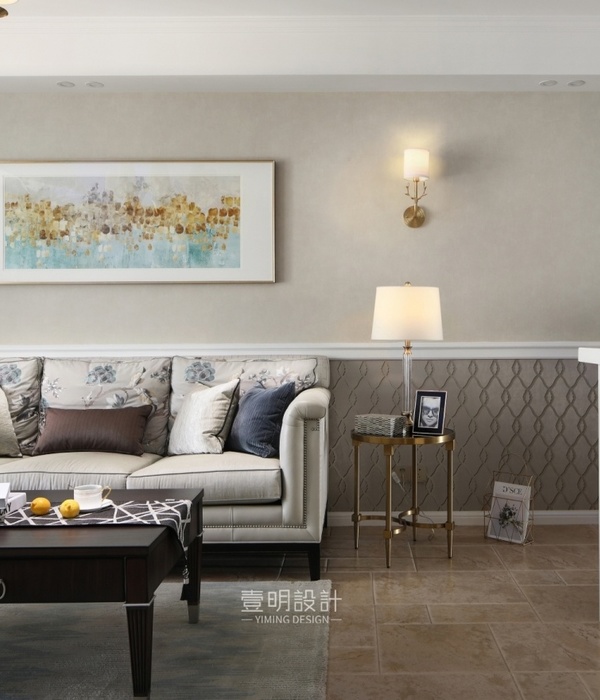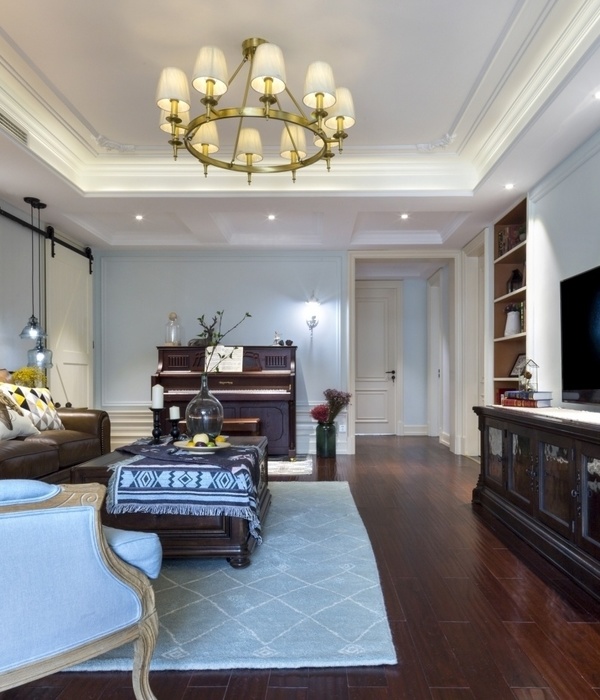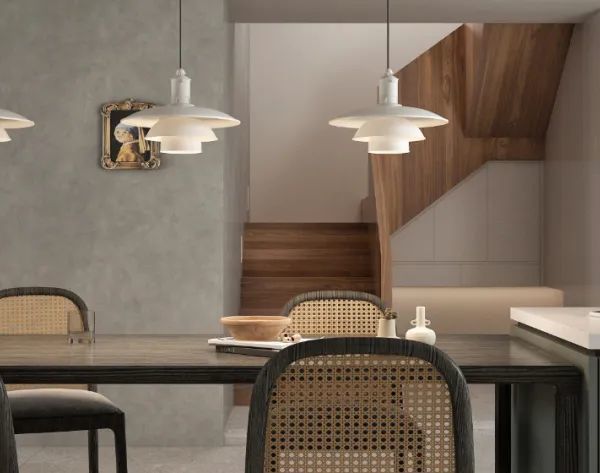Architects:feld72
Area :7420 m²
Year :2019
Photographs :Hertha Hurnaus
Landscape Architecture :GRUBER + HAUMER
Client : Wohnbauselbsthilfe
Collaborators : Zsuzsanna Balla, Elisabetta Carboni, Marino Fei, Ana Patricia Gomes, Raphael Gregorits, Insa Luise Höhne, Adrian Judt, Hanna Kovar, David Kovařík, Nora Sahr, Alexander Seitlinger, Rebecca Sparr, Arjan van Toorenburg
City : Bludenz
Country : Austria
In the Austrian alpine town of Bludenz in Vorarlberg, feld72 have completed the housing development Maierhof. The estate is situated within a community characterized by agriculture, old stables, single-family homes, and multi-story residential buildings. Dividing the volume into several small units is a concept, which has already proven to be successful in feld72’s South Tyrolean residential projects in Kaltern and Eppan and was repeated in Bludenz. The result is an ensemble of eight three-story buildings, with dimensions based on the original listed building - the “Zürcherhaus”. The houses, simply designed as compact cubes, appear identical at first glance. Nevertheless, no building is like the other. Each of the eight structures is differently aligned and sized to enable versatile visual relationships and to strengthen the village-like character. All houses have green roofs and solar thermal collectors.
A series of open spaces with different spatial qualities form a significant part of the estate. Most of the area is car-free, the access to the underground car park runs along the northern part of the plot. The main access for pedestrians happens via the square in the southwest corner of the Maierhof at the interface to the neighborhood. For the design of the square, typical local elements like the fountain or the garden wall were taken up and reinterpreted. The square leads to the central green courtyard, around which six of the eight buildings are grouped. This communal space offers room for play, meetings, access and bicycle parking. The courtyard has been designed as a public space for the whole neighborhood and is managed by the city together with the housing cooperative. All open spaces were designed by the landscape architecture studio GRUBER + HAUMER.
The eight buildings with a total living area of approximately 4,500 m² offer a diverse range of subsidized properties for rent and sale. The 67 apartments range in size from 37 m² for 1-room to 91 m² for 4-room apartments. All units include a private outdoor space (loggia). The variety of homes is to ensure social diversity within the Maierhof. In addition to the generously designed open spaces, a common room is to further promote social cohesion within the ensemble and beyond. Located on the ground floor at the entrance to the estate, it views the square on one side and the courtyard on the other side. The common room is managed by the city.
The Maierhof is a wood-based hybrid construction with a façade of prefabricated wood elements (box beams). This design not only speeds up the construction process but also increases the quality of execution. Vertical slats of native silver fir - untreated and unpolished - are arranged with different widths, giving the outside a playful character. A circumferential metal band structures the façade upwards and marks the transition between the ground floor and the two upper floors. The freely arranged façade openings, square in shape, as well as the wooden window surrounds, were designed with the style of the original listed “Zürcherhaus” in mind. Overtime, the wooden façade with its increasing silver-grey patina, will more and more blend in with the surrounding agricultural buildings.
▼项目更多图片
{{item.text_origin}}

