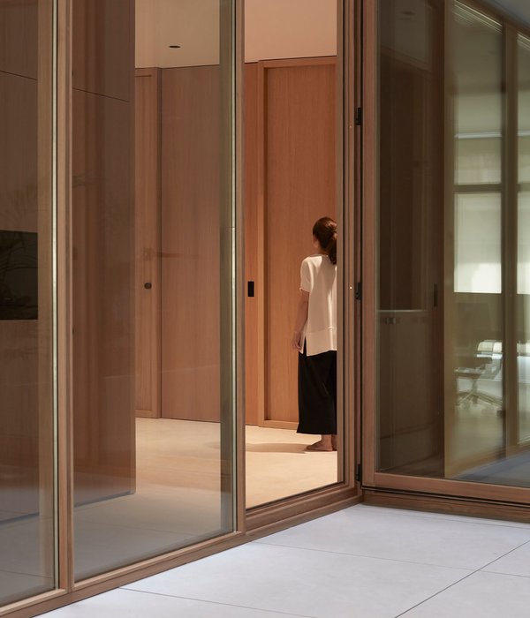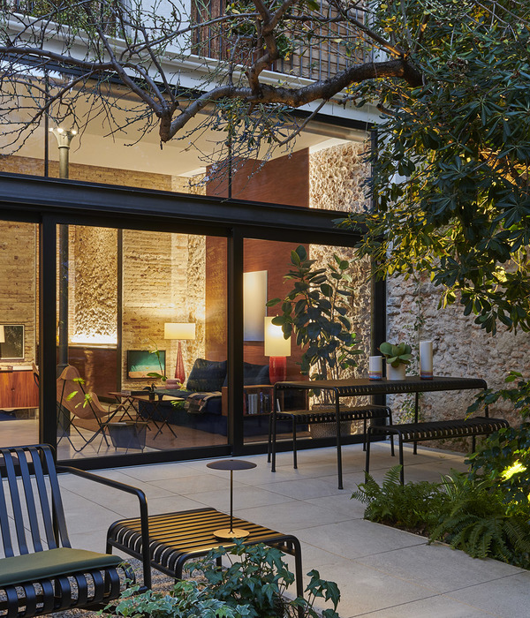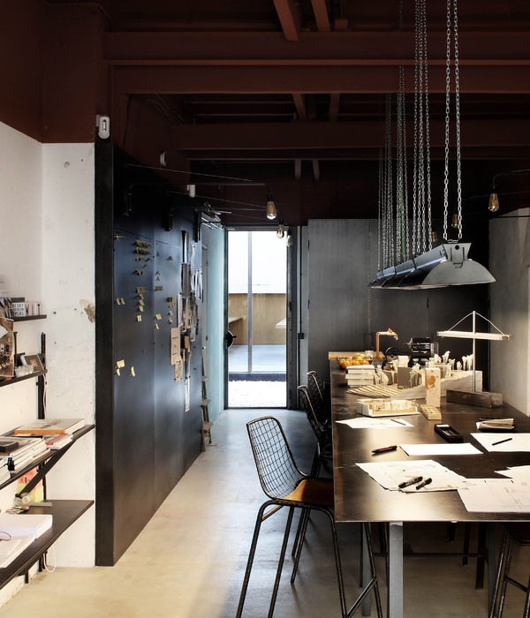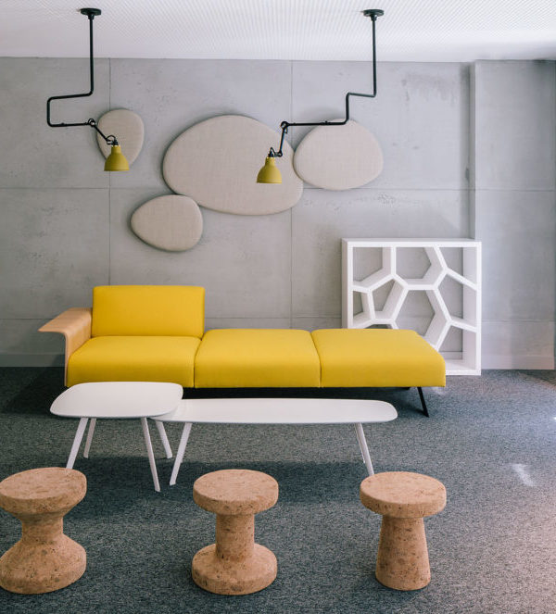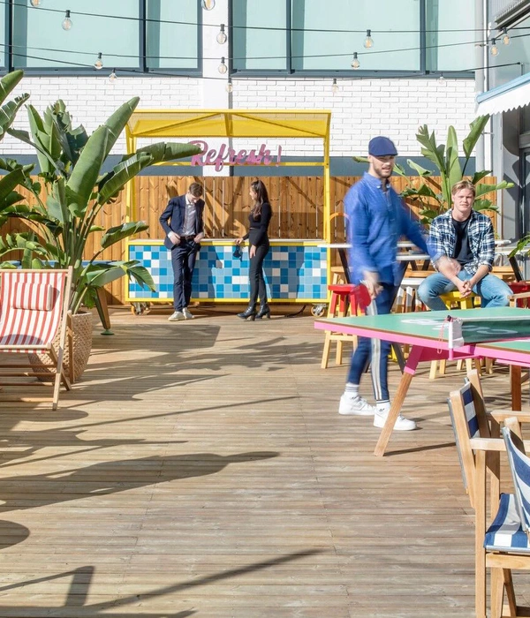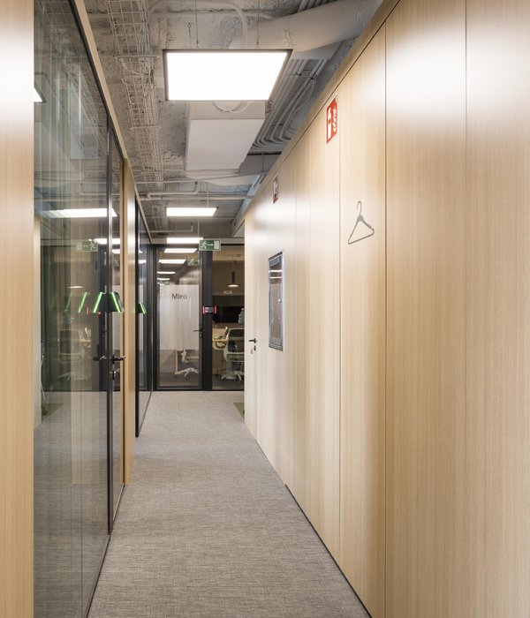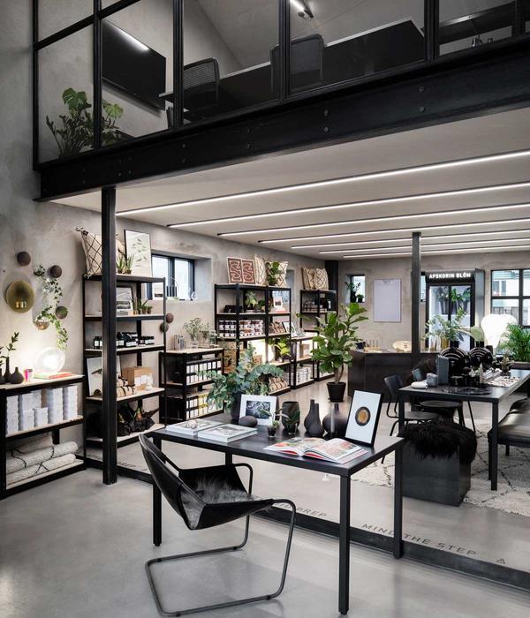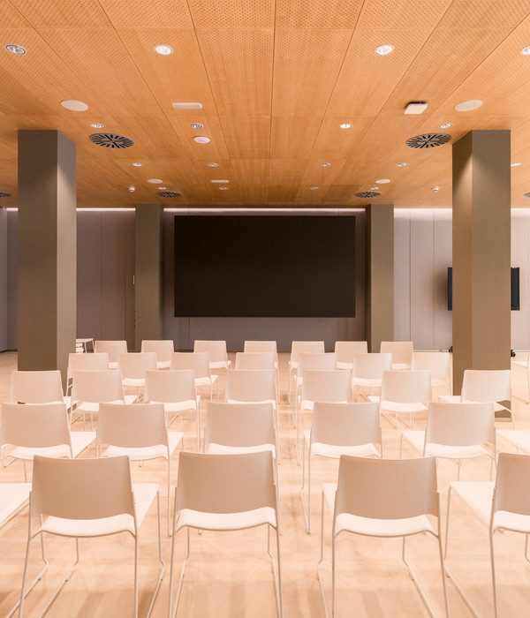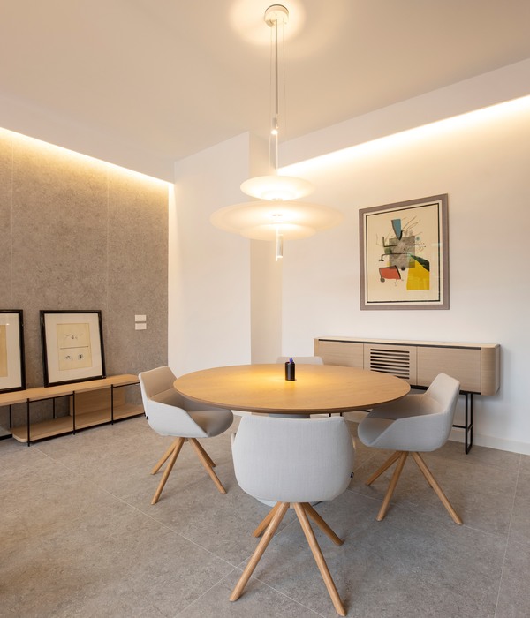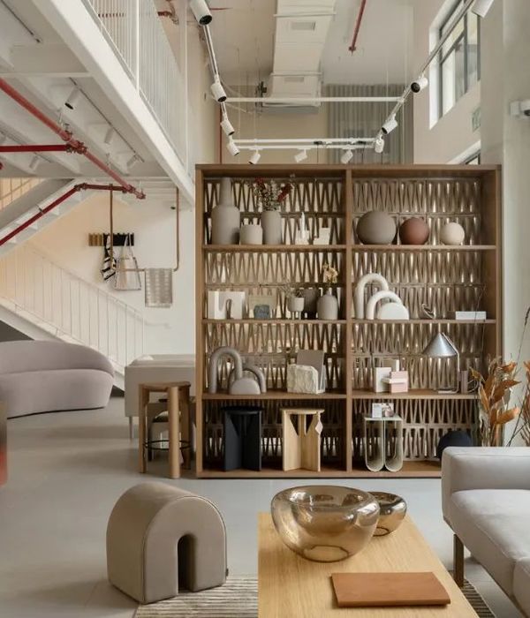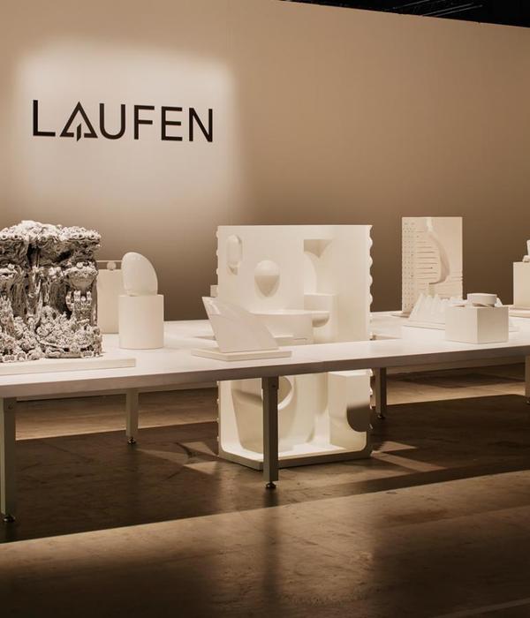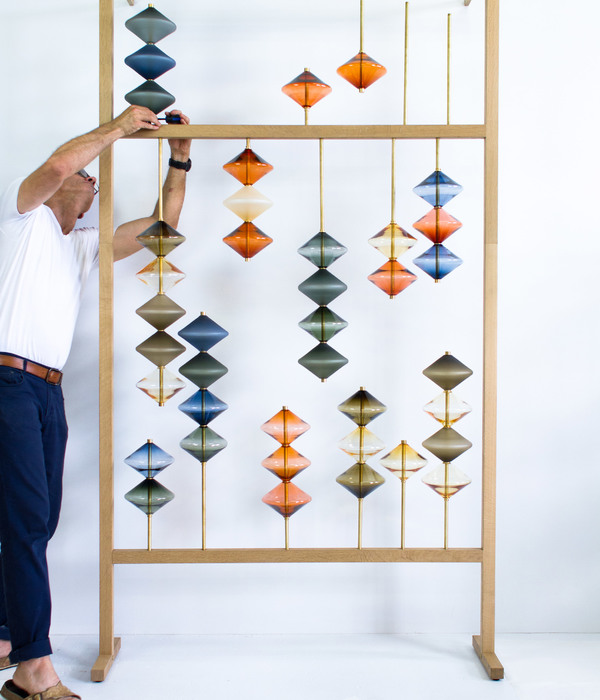项目坐落于立陶宛维尔纽斯市的一栋改造建筑中,该建筑曾遭废弃,如今经过改造翻修成为立陶宛跨学科艺术联盟专用的文化综合体,在社区的管理和自治的原则下运作。而本项目中的这个特殊的空间是专门为从事建筑和文化教育领域的“建筑基金会”设计的,作为基金会的办公、会议、展览场所。
The project takes place in Vilnius city, in former abandoned buildings which are now in use for The cultural complex established by the Lithuanian Interdisciplinary Art Union, operating on the principles of community and self-government. The particular space is designated for the “Architecture Foundation” which works in the field of architectural and cultural education. The room is used as an office workplace, a meeting place and a gallery.
▼项目概览,overall of the project © Norbert Tukaj
为了使有限的空间容纳不同的区域与功能,设计师提出了一套可变的动态家具套组,而不是将空间划分为独立的小单元。通过这种方式,室内空间可以根据使用者的需要转变功能与形态。这些多功能的家具装置如同一个透明的图层,在不破坏原有建筑的同时,将建筑的性质与历史的痕迹清晰地展示在人们眼前。因此,本项目的室内设计展示出整个建筑群的美学氛围,并成为其不可分割的一部分。
▼轴测分析图,axonometric drawing © ŠA atelier
In the project we choose to accommodate different functions and zones without dividing the space into separate cabinets instead we proposed a dynamic installation. In this way, depending on the needs, the interior transforms into a different shapes. These new functional objects are realized as a transparent layer allowing to observe the nature of the building with its past signs. Therefore, the interior takes over the aesthetic atmosphere of the whole complex and becomes an integral part of it.
▼办公空间入口,entrance of 037 Workscape © Norbert Tukaj
▼由入口向内看,viewing inside from the entrance © Norbert Tukaj
建筑基金会的私人办公区被定义为一种临时性的、且无形的空间,在工作时间里,角落里的长桌与座椅被推倒大厅中央,形成工作区。家具的不同摆放模式对应了基金会的不同活动内容。移动家具的过程也向参观者传达出一个信息,即,空间是开放的。为了进一步释放室内空间,所有家具元素都集中在与墙壁平行的地方。在收起的状态下,这些家具可以服务于画廊。而当它们被推出或展开时,则形成灵活的工作环境,以满足各种办公的需求。
The Architectural foundation’s private workspace is defined by a transparent object that is pushed out into the hall during the working hours. Object on itself can carry on a relevant exposition from the activities of the foundation. An act of extrusion is a communication message for visitors of the building, that the space is open. To make the inside room spacious the elements are concentrated parallel to the walls. At the steady position they serve for gallery. Unfolded and taken out they form an environment for various office needs.
▼开放式的工作空间与可变的装配式家具,Open work space with variable prefabricated furniture © Norbert Tukaj
▼在不需要时,办公长桌贴着建筑的立面摆放,When not needed, long office desks are placed against the facade of the building © Norbert Tukaj
▼由办公空间看入口,viewing the entrance from the interior © Norbert Tukaj
▼在收起的状态下,这些家具可以服务于画廊,At the steady position they serve for gallery © Norbert Tukaj
▼在展开状态下形成办公桌,the expanded state of the furniture from the desk © Norbert Tukaj
室内所选用的材料代表了建筑本身,并暴露出建筑的结构。带有缺憾美的细节处理,为人们留出更大的联想空间。本项目与其所在的建筑综合体有着紧密的联系。灵活可变的室内空间克服了狭小面积的限制,同时模糊了私人工作场所与公共区域之间的界限,充分展现出设计中的巧思。
Materials used in the interior represent the construction body that makes up the architecture itself. The details express links to missing elements that are easily recreated by fantasy. Interior project is highly dependent on the context of the whole building complex. It overcomes its utilitarian issues with transformable attributes. Design demonstrates a softly dissolving boundary between the private workplace and the public realm.
▼可移动的入口大门,Movable entrance gate © Norbert Tukaj
▼大厅中家具的不同摆放模式对应了不同活动内容, Different layout patterns of furniture in the hall correspond to different activities © Norbert Tukaj
▼家具与墙面细部,details of the furniture and the wall © Norbert Tukaj
▼大门细部,detail of the entrance gate © Norbert Tukaj
▼示意图,diagram © ŠA atelier
{{item.text_origin}}

