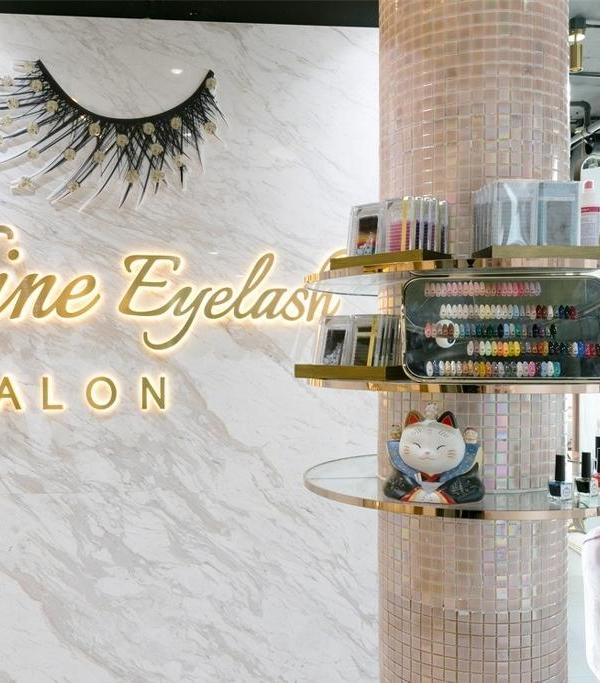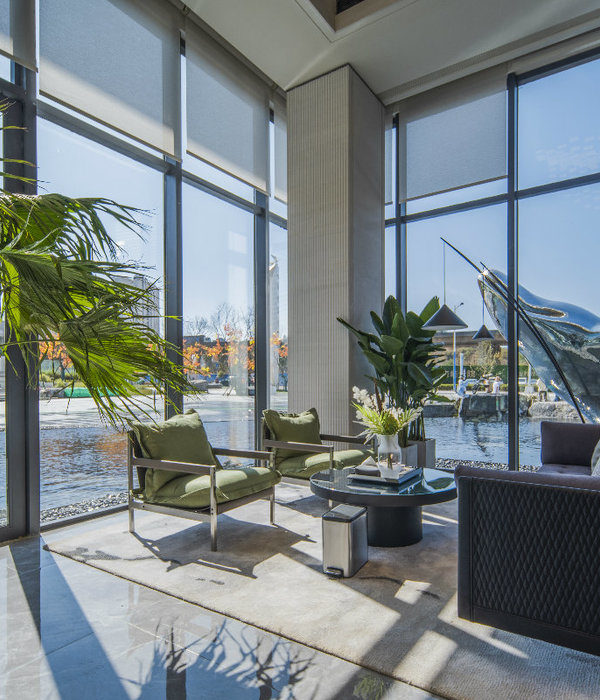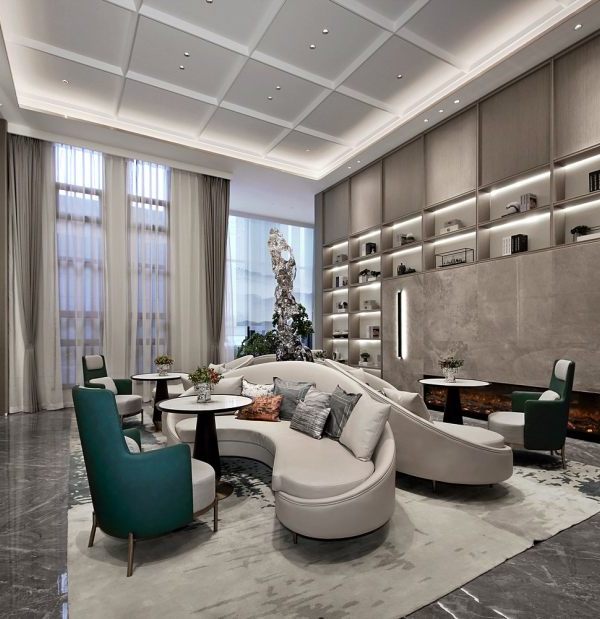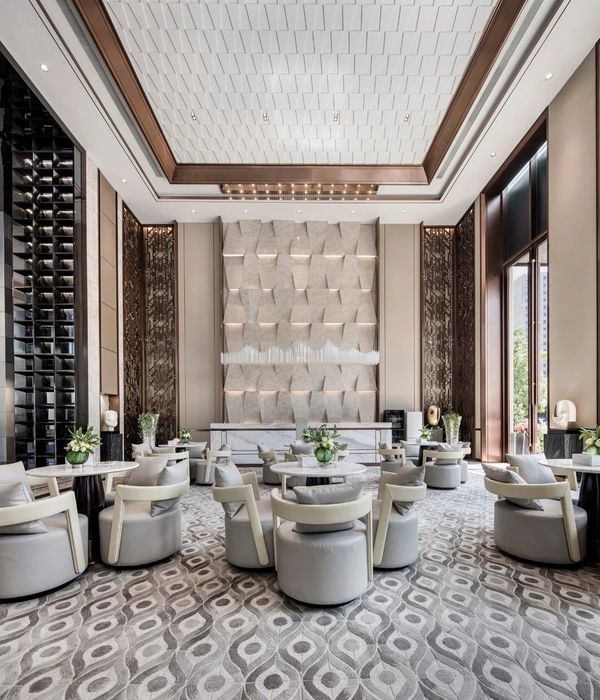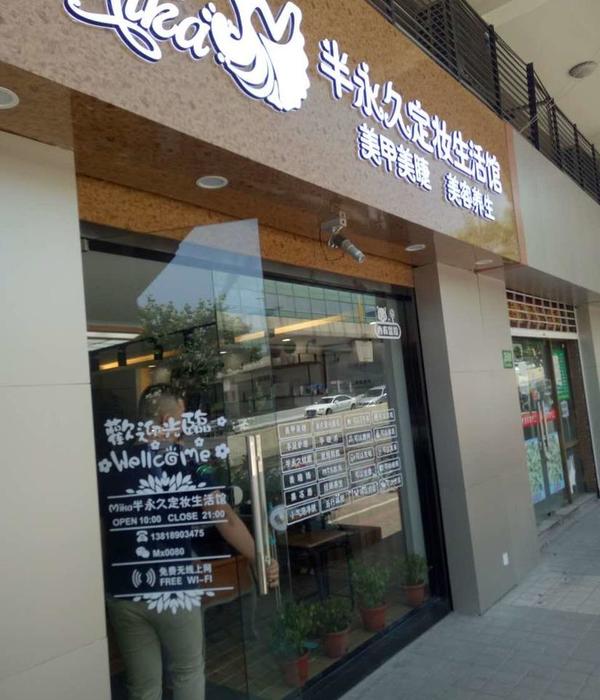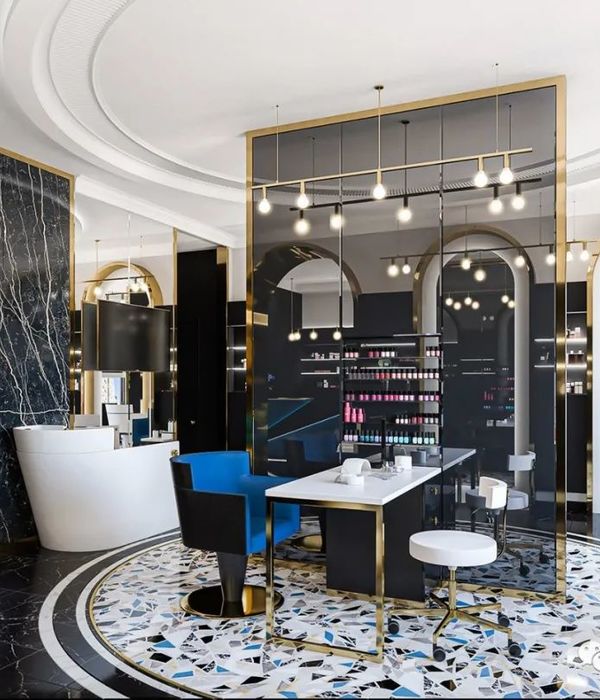- 项目名称:茶酒收藏店
- 设计单位:未物空间设计
- 完成年份:2022
- 建筑面积:300 ㎡
- 项目地点:浙江温州
未物空间一直秉承着将使用者对于空间的体验转化到具体的设计之中,协调化空间与品牌之间所产生的化学反应,这种体验应该是和谐的。
FSD has always been adhering to the transformation of the user's experience of the space into the specific design, coordinating the chemical reaction between the space and the brand, and this experience should be harmonious.
▲服务台概览
本案是位于温州鹿城的一个茶酒类商业改造项目,空间目标在于对体验者的私人收藏价值的极致感染,并为体验者提供一窥茶与酒背后文化的机会。入口作为内外空间的联结点,决定以什么样的视角打开内部空间
This case is a commercial renovation project of tea and wine in Lucheng, Wenzhou. The goal of the space is to infect the experiencers with the value of their private collections, and to provide the experiencers with the opportunity to have a glimpse of the culture behind tea and wine. The entrance serves as the connection point of the interior and exterior spaces, and decides what perspective to open the interior space from
▲休闲展示区概览
该商店被设计成一个包含互相连接的展示、品茶、品酒以及社交的开放式空间。打开不同空间之间的隔断让对外开放成为可能,又将不同区域连接,以弥合邻里之间的距离,使空间整体化。
The store is designed as an open space containing interconnected displays, tea, wine tasting and socializing. Opening the partitions between different spaces makes it possible to open to the outside world, and connects different areas to bridge the distance between neighbors and integrate the space.
▲藏品陈列区概览
对于建筑内部的元素设计,从中式的色彩元素及现代化建筑的体块分割中得到启发,并以类似的质感、肌理与其相呼应,使构造与可视的茶酒展品发生微妙的联系,吸引人们走进广义的空间之中,并与之产生积极的互动。
For the element design of the interior of the building, inspired by the Chinese-style color elements and the block division of modern buildings, and echo them with similar texture and texture, so that the structure and the visible tea and wine exhibits have a subtle connection, attracting people Step into the broad space and have a positive interaction with it.
▲品茶区概览
▲品酒区概览
与此同时,品茶、品酒是环境中升华顾客对品牌文化体验的关键元素,此空间为身处其中的体验者提供一个值得停留及情感寄托的场所。
At the same time, tea tasting and wine tasting are the key elements in the environment to sublimate customers' experience of brand culture. This space provides a place worthy of staying and emotional sustenance for the experiencers who are in it.
▲项目轴测图
▲平面分区图
项目名称:茶酒收藏店
设计单位:未物空间设计
完成年份:2022建筑面积:300 ㎡项目地点:浙江温州主创设计师:Luka材料:木饰面、大理石、洞石、金属、肌理漆
Project Name: Tea and Wine Collection Store
Design:未物设计/FSD
Year of Completion: October, 2022
Building Area: 300㎡
Project Location: Wenzhou, Zhejiang
Creative Designer: Luka
Materials: wood veneer, marble, travertine, metal, texture paint
{{item.text_origin}}



