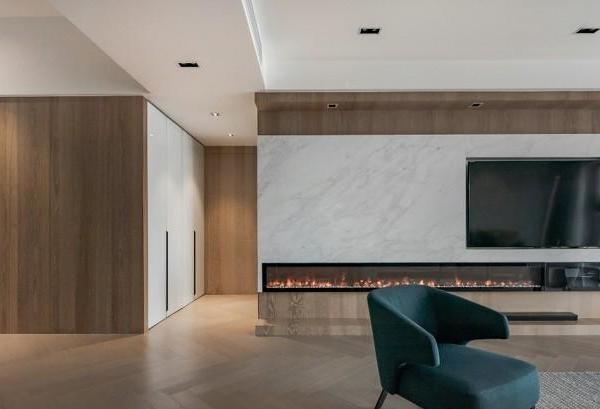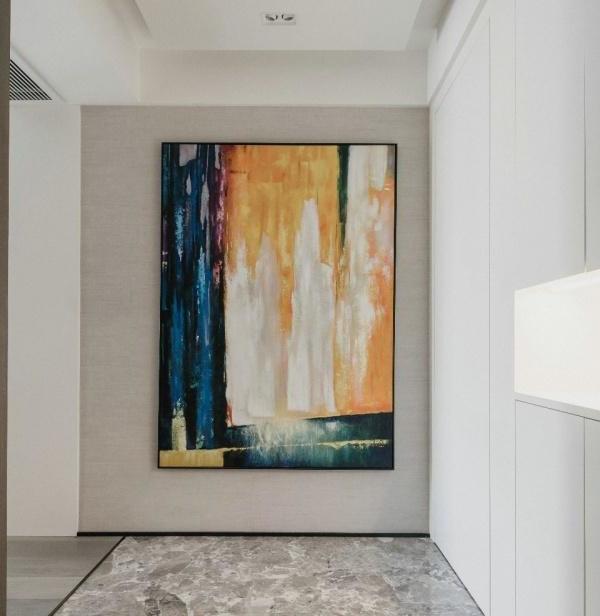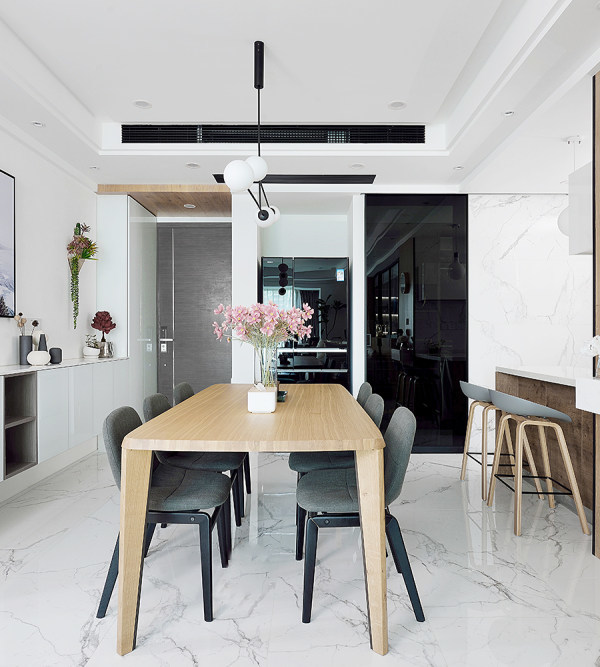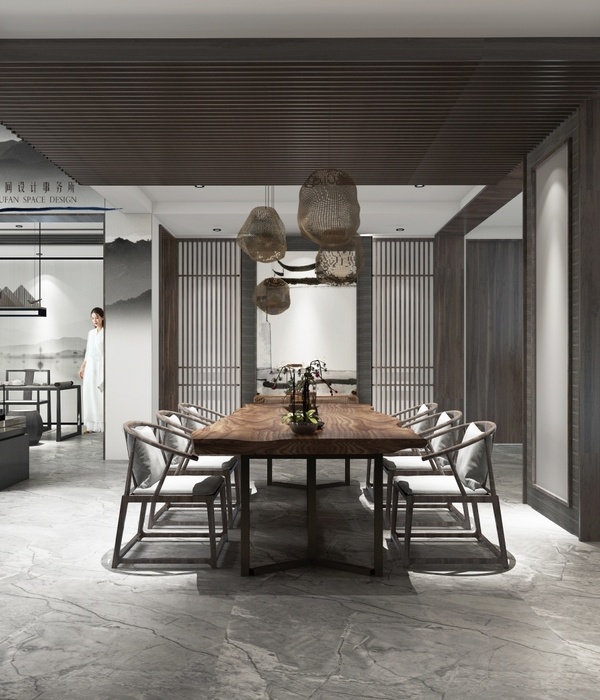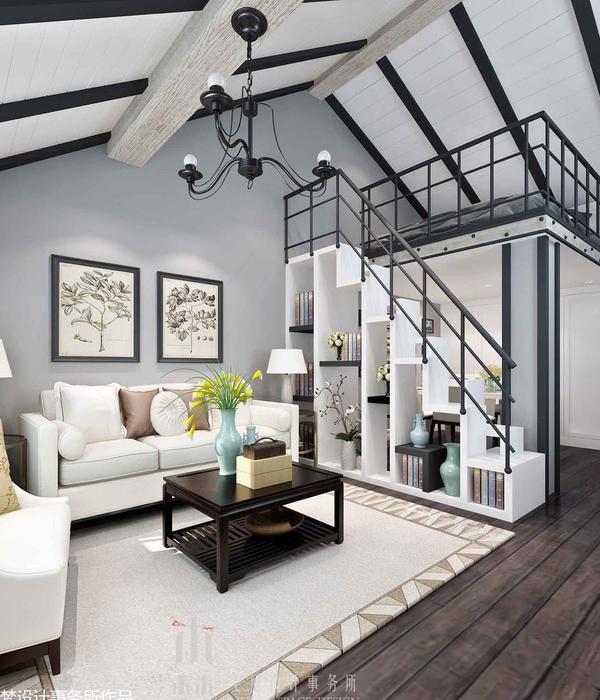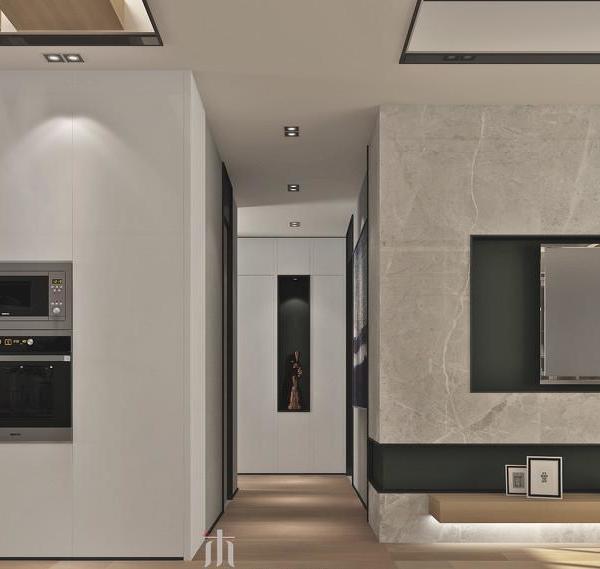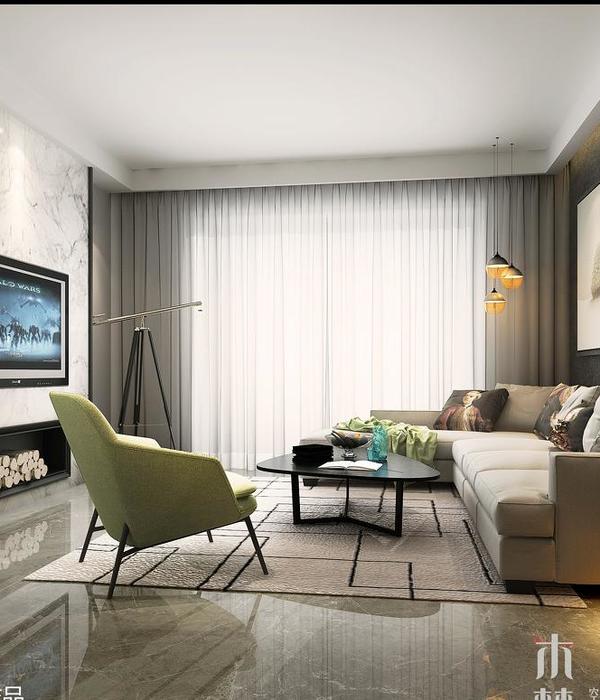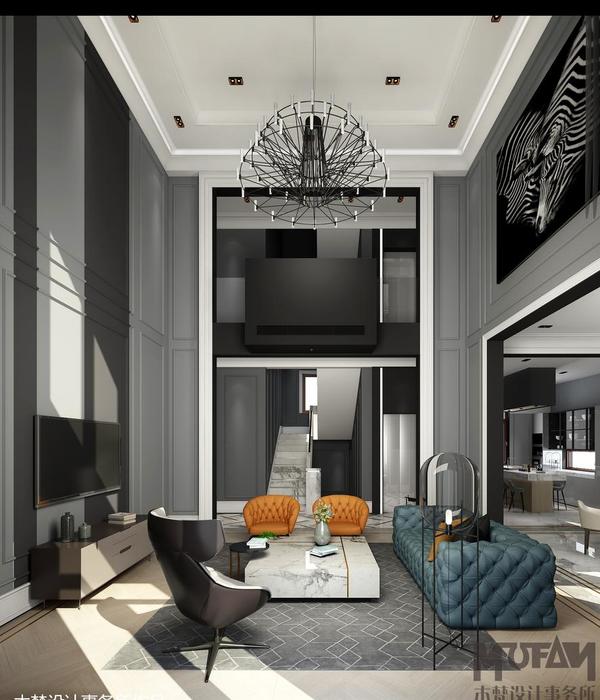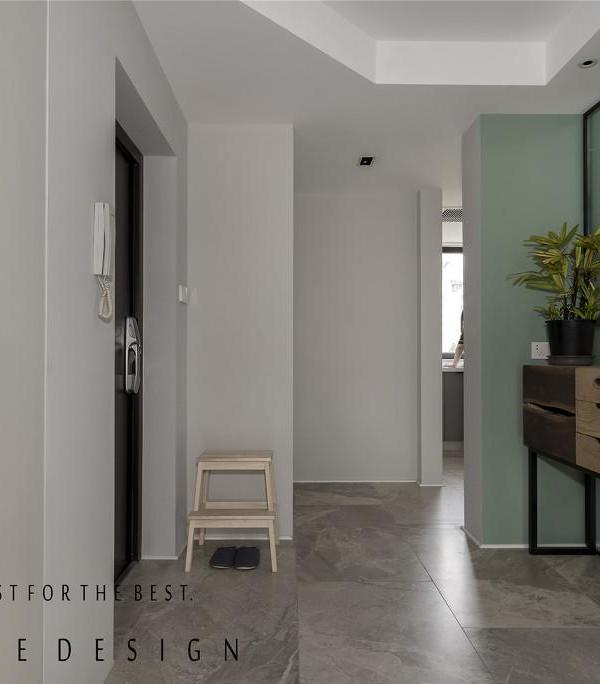Inspired from the sinous curved forms and raw texture of the lunar landscape, the Moon House is part of a trilogy of three houses located in the northern tropical seaside state Goa in western India. The design for the Moon House was inspired to bridge the feel of Tropical Moernits like Bawa with the fluid and dynamic lines like of Zaha Hadid , so that the architecture of the house is constantly shifting and shaping between nature and space allowing it to blend seamlessly with its surroundings.
Formed around a louvered courtyard of existing trees , the Moon House is defined by its subtle curved entrance and its black grey textured facade of local black slate stone. The fluid insitu concrete steps contrast with the warmth of the large teak pivoted wooden door and the shadows created by the moon calendar screen adjacent to it. Shaped around a fluid crescent pool that forms the central feature of the house, the layout of the Moon House is inward looking since it was built on a tight plot size with little views unusual for a holiday home of this size.
The house is designed to be divided along the pool ; with the living , kitchen and guest spaces on one side that are connected through a semi-open louvered walkways and terraces to the bedroom spaces which evoke a constant and inside-outside and perforated mood while moving throughout the house. The double height living space overlooks the pool and has a customized lunar crater like artistic wall that was customized and crafted on-site . The double height doors of the living slide and fold to open the interiors to the seamless to the outside .The seamless concrete floors give a raw and expansive feel while the louvered double courtyards permeate the surrounding lush tropical green to the interior. The kitchen is an open plan one with its Goan-Portuguese cement pattern tiled flooring, local granite counters and black wooden chairs.
The house is designed with simple, monolithic and locally available materials , with exposed concrete sloping roofs , with concrete and local Kota stone floors , with inner courtyards around tall existing trees and several perforated screens and louvers that keep the house cool and ventilated in the hot tropical weather of Goa. All the large glazing faces the north since and is also double glazed and tinted to allowing little heat and radiation within. The large overhangs and sloping roof-scape give adequate barrier from the tropical rains while also elevating the interior moods of sinous spaces . One of the most interesting spaces is the semi outdoor louvered walkway between the living and bedroom spaces that overlooks the crescent pool , creating a dramatic play of sun and shadows that one can enjoy the slow passing of time , traditionally called “ susegad “ in Goa as part of its culture.
All the bedrooms overlook the internal courtyards and have attached bath spaces that are naturally lit , expansive and made with simple concrete and natural stone tiles. The master bedroom is connected to the rest of the house through a small louvered bridge across the pool and has a large monolith bath space with a sunken shower space that looks onto the trees . The bedroom also a fluid stairs that opens on to a private master terrace with that we wanted it to be like “moon observatory” terrace with louvers that shade during the day and create an animated feel to enjoy the moonlight on a typical Goan starry night. The fluid lines of the house seamless merge with the fluid patterns of outdoor landscape, where the new plants and existing trees merge, where the built mass and louvres flow together to create a house that is seamless, perforated and sinous all at once.
{{item.text_origin}}

