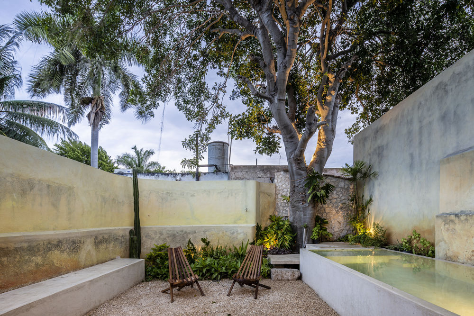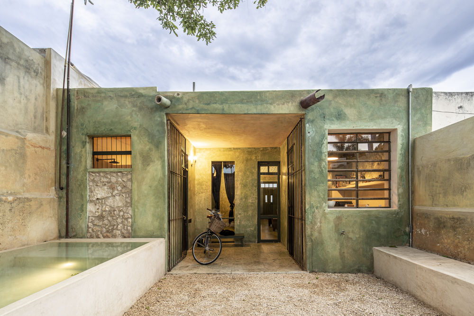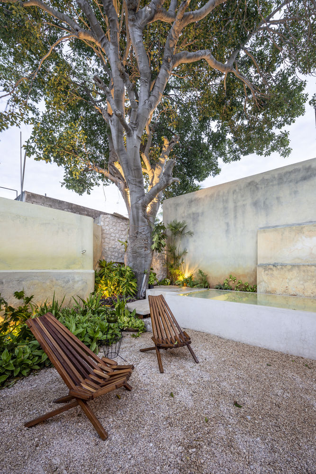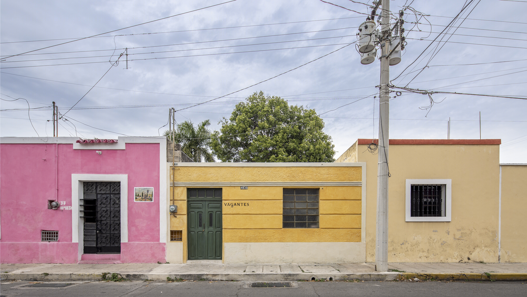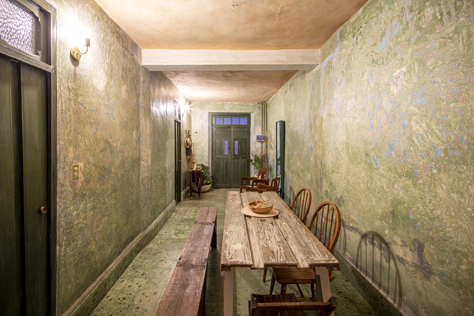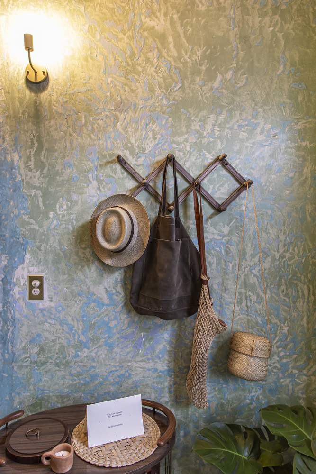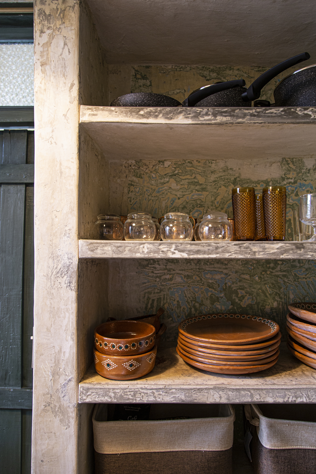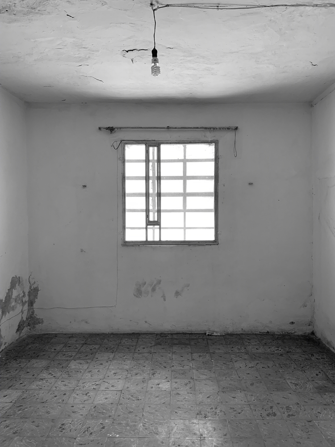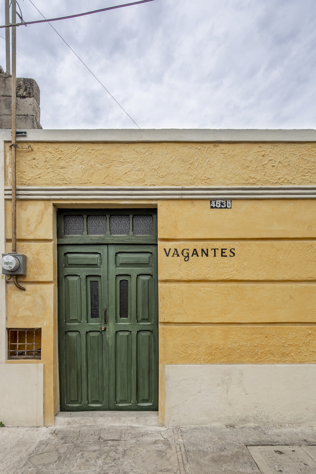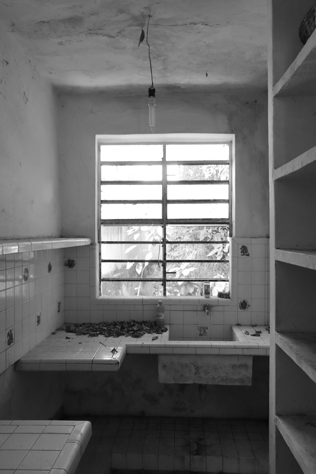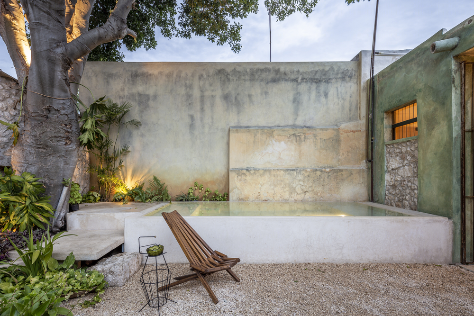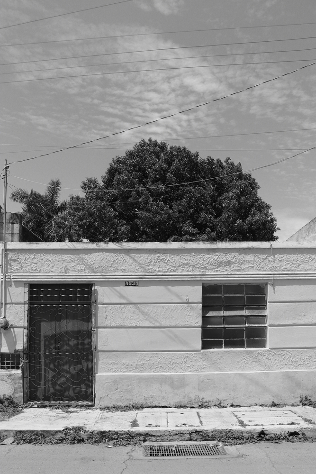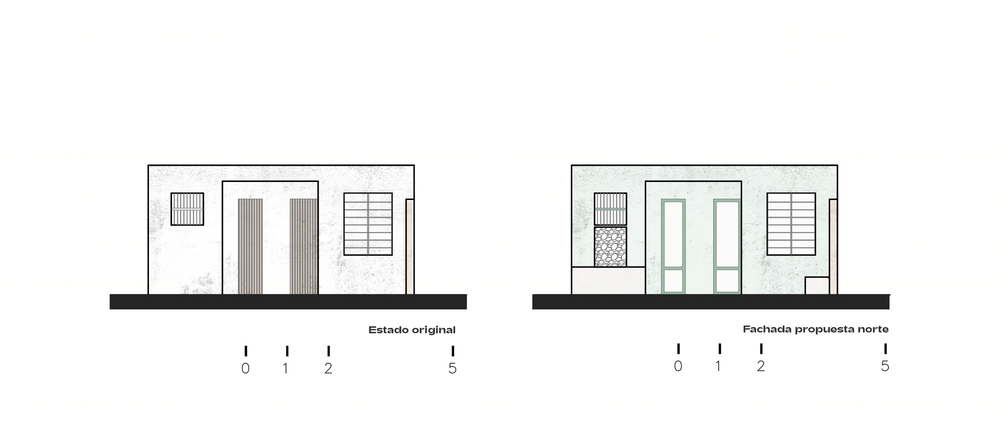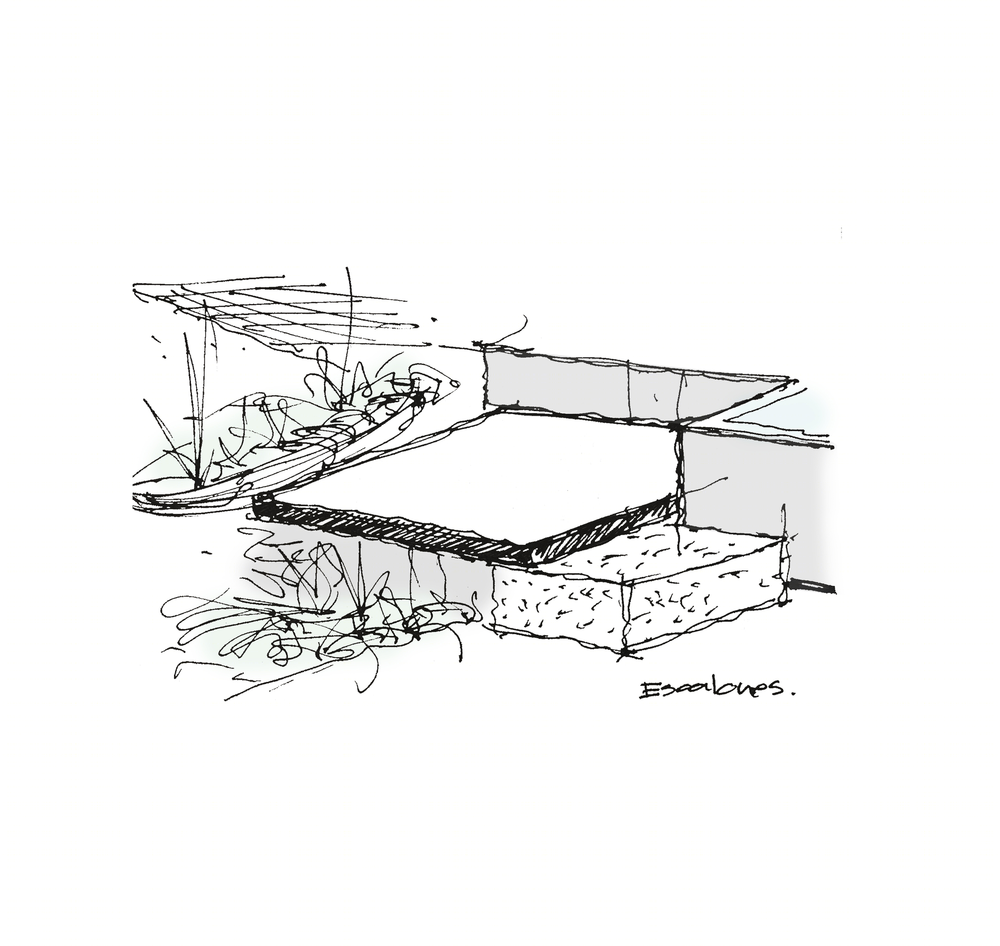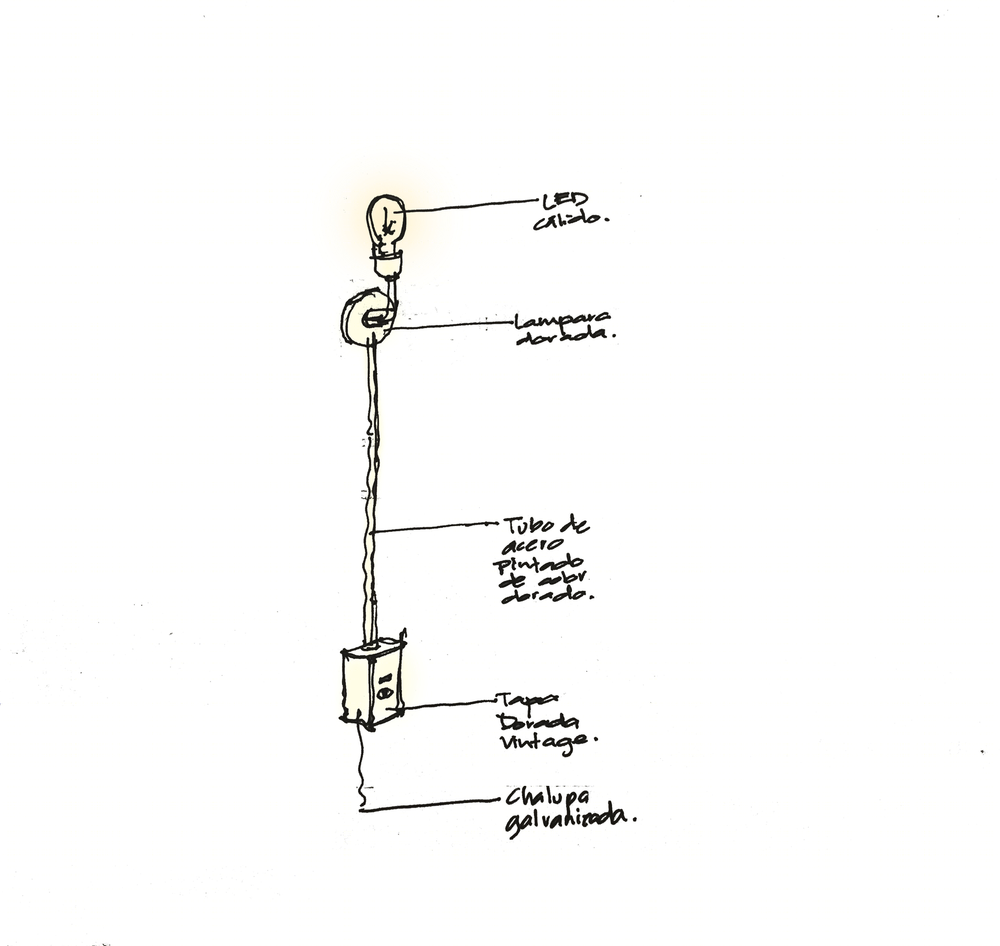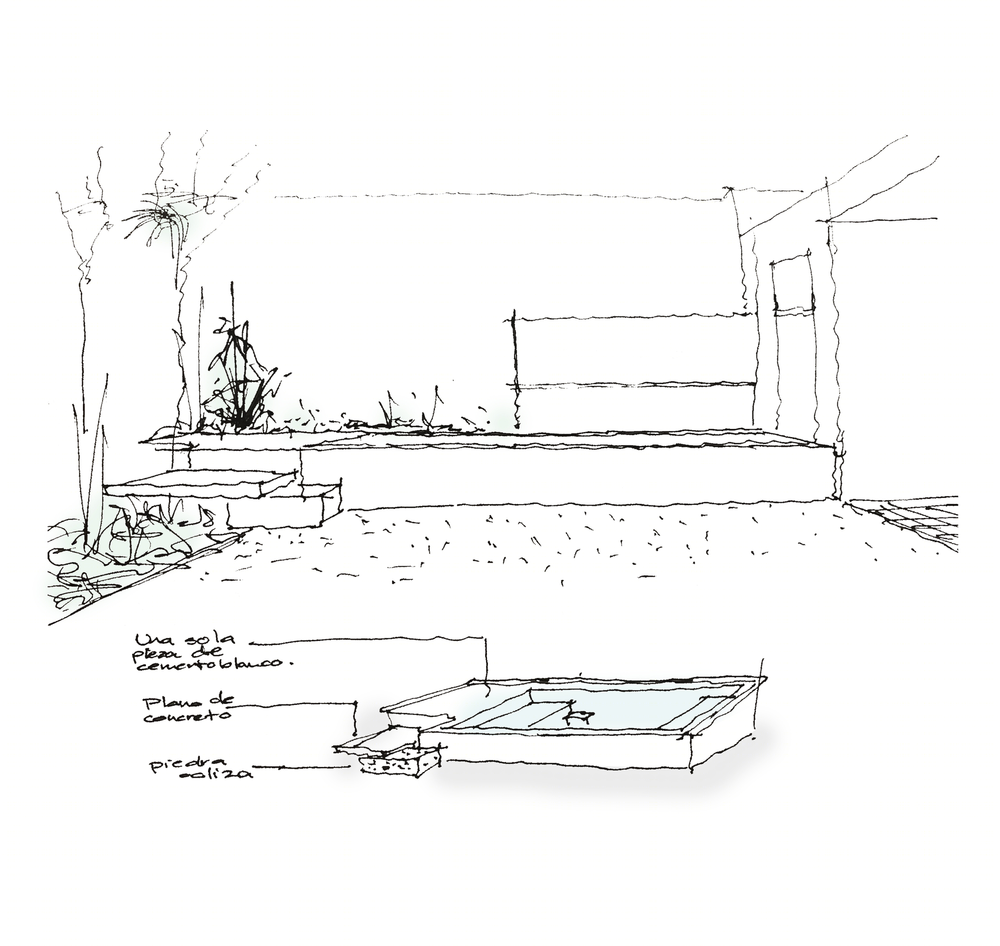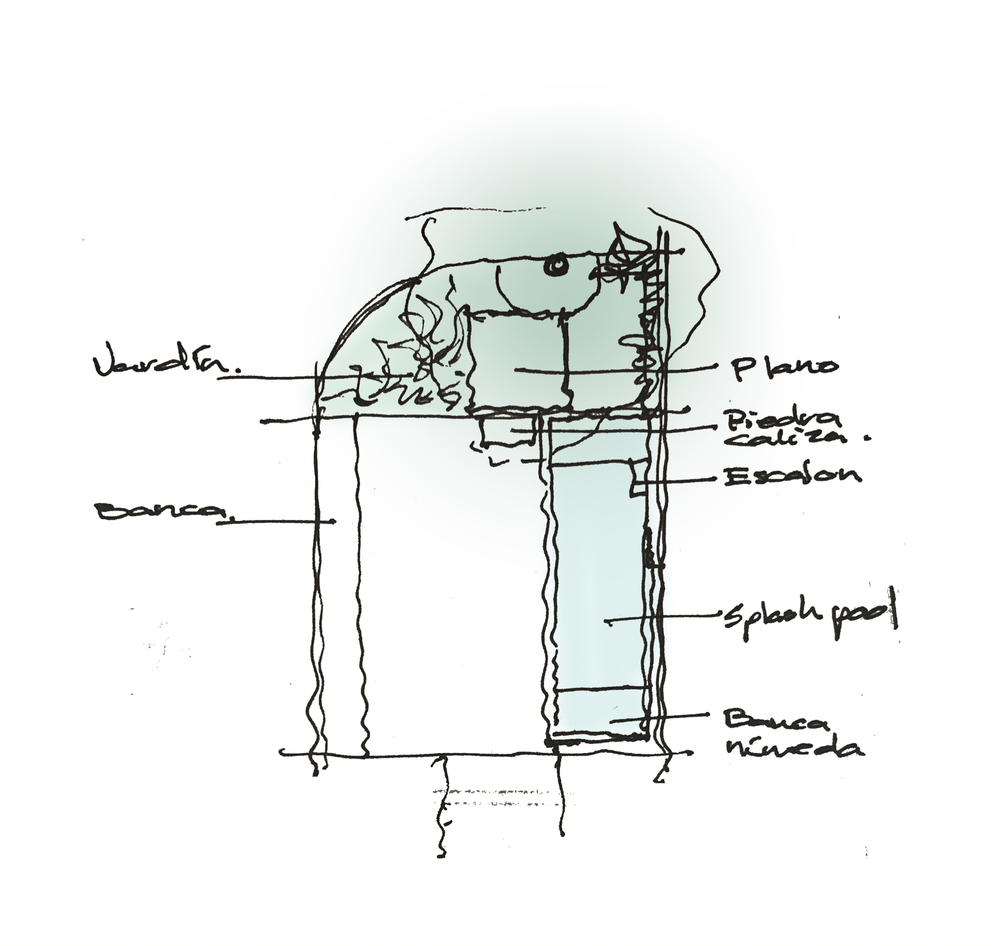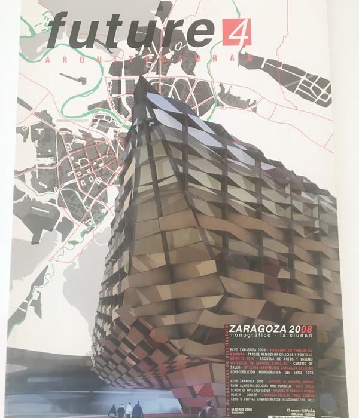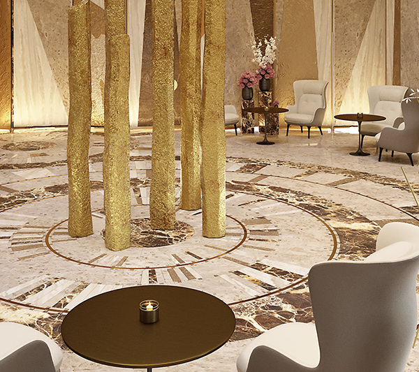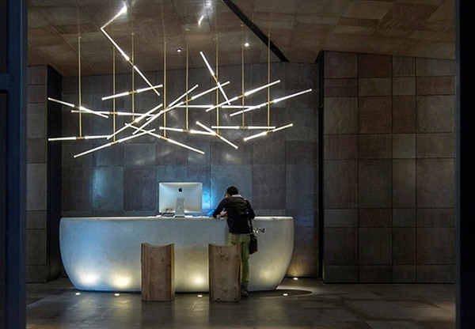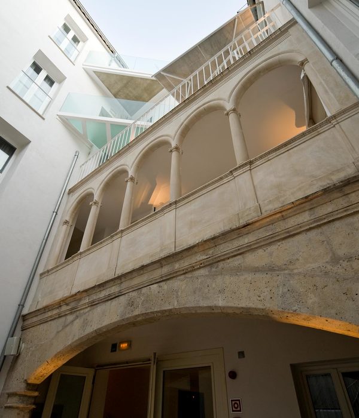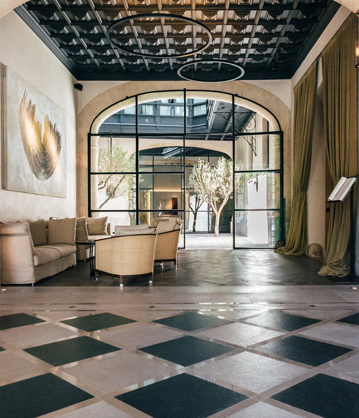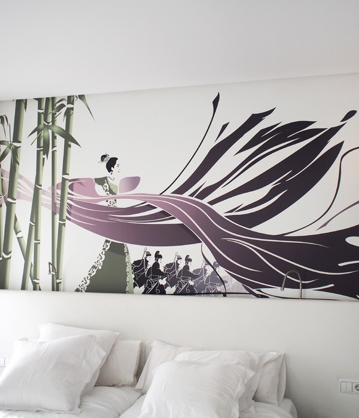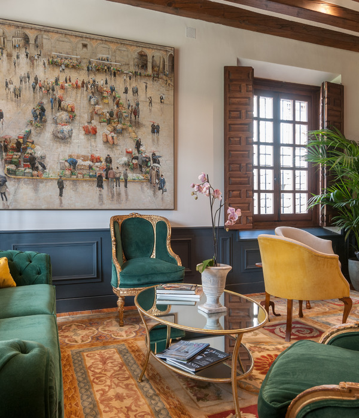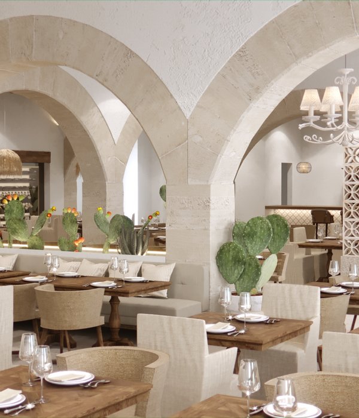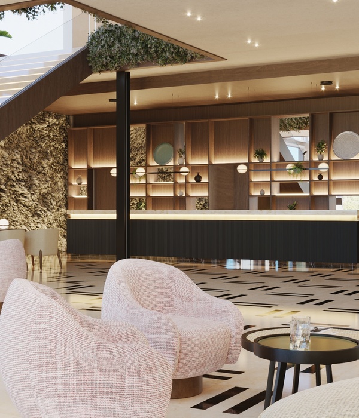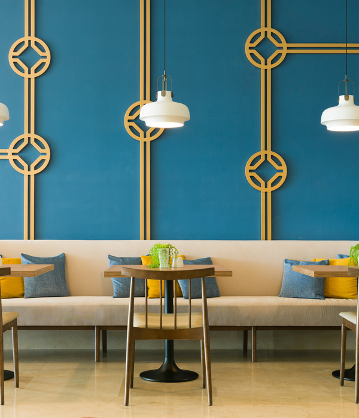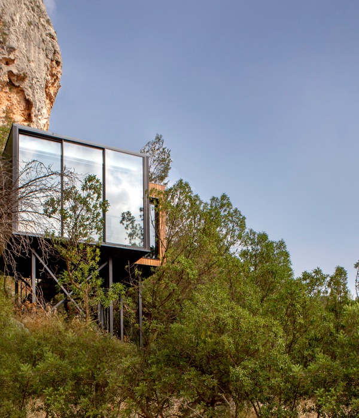时光痕迹 | 墨西哥 Casa Vagantes 民宿设计
An intervention of an existing building to accommodate travellers visiting Mérida, Yucatán. The work is located 150m from one of the main avenues "Paseo Montejo" and very close to the historic centre of the city. The architectural response seeks to restore and to leave evidence of the passage of time affecting the building. The impression of time is preserved by scraping the walls in order to show the different colours they have gone through, by preserving the oxides of the metalworks and by recycling and recovering doors and windows.
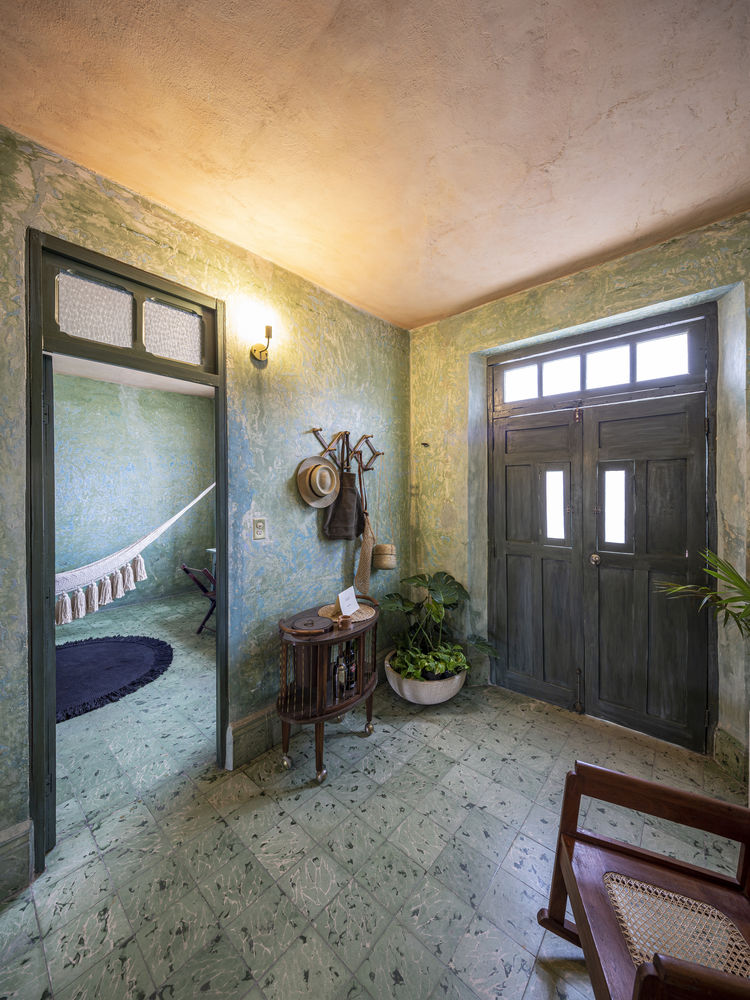
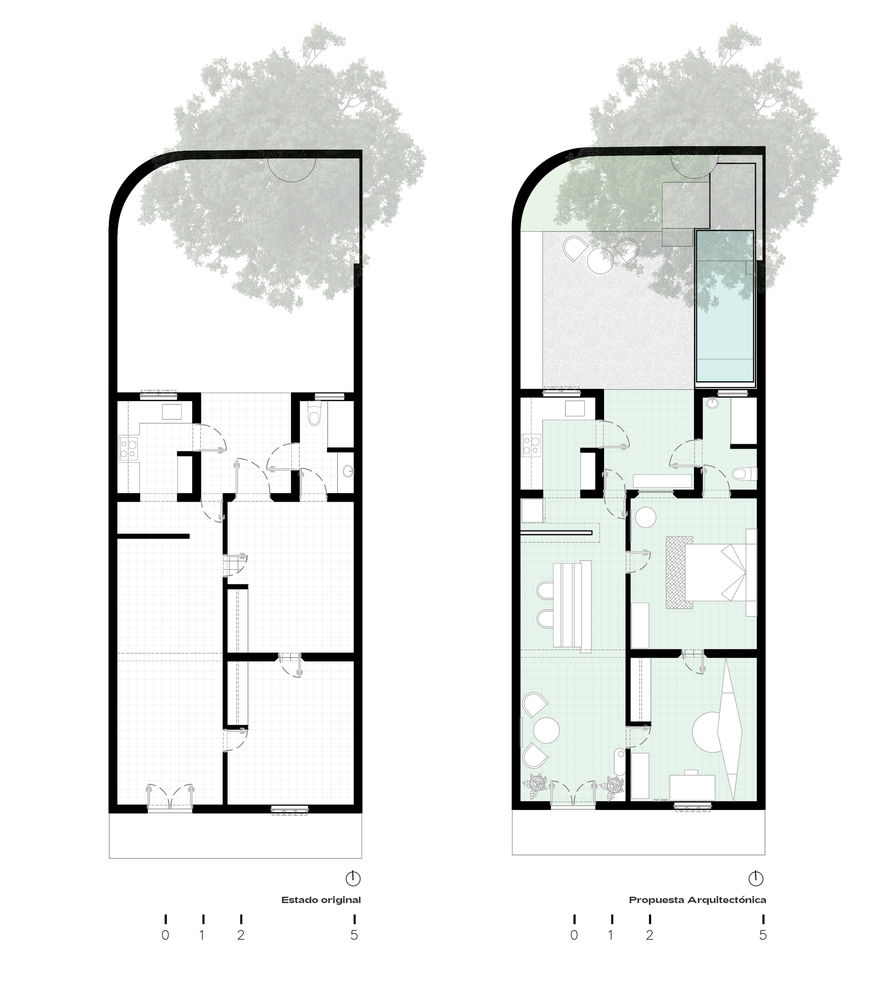
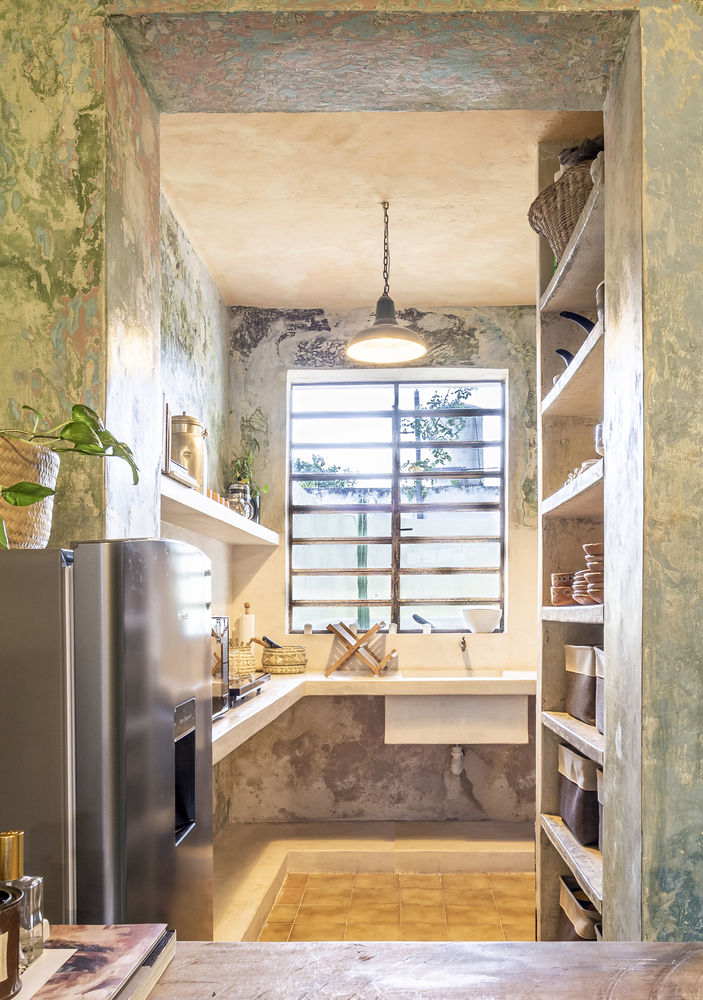
The facade maintains the original colour. Lights and door shutters were restored, allowing cross ventilation and better illumination of the interior.
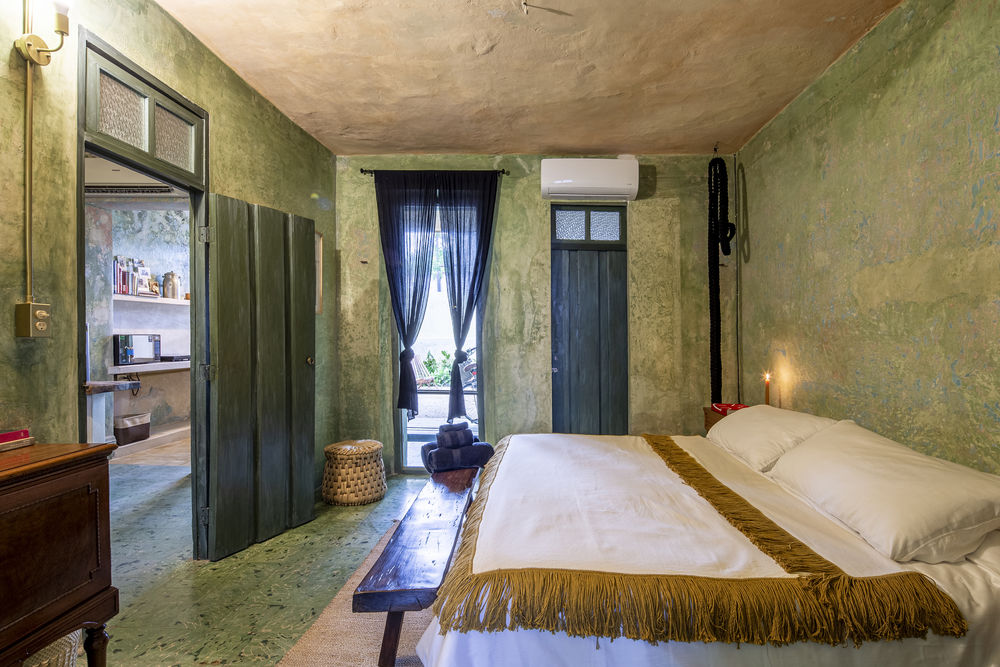
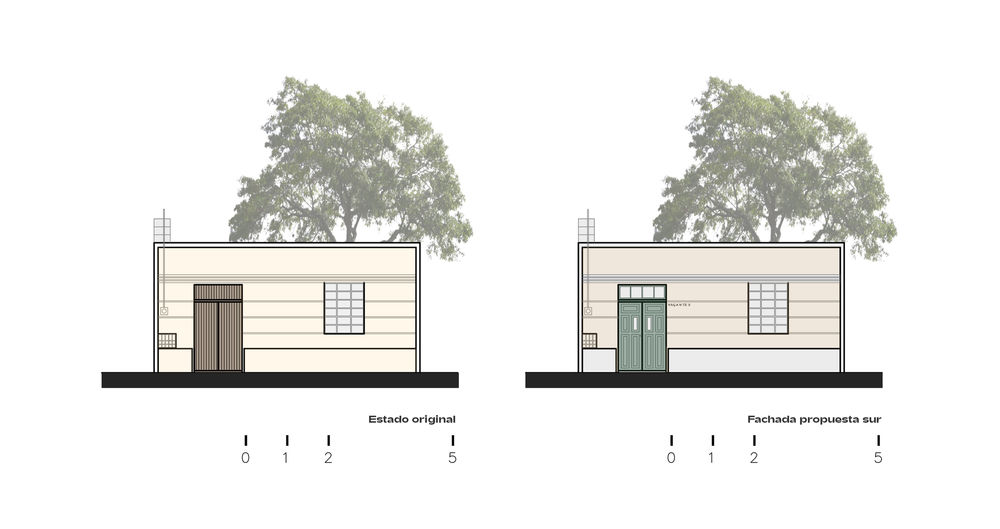
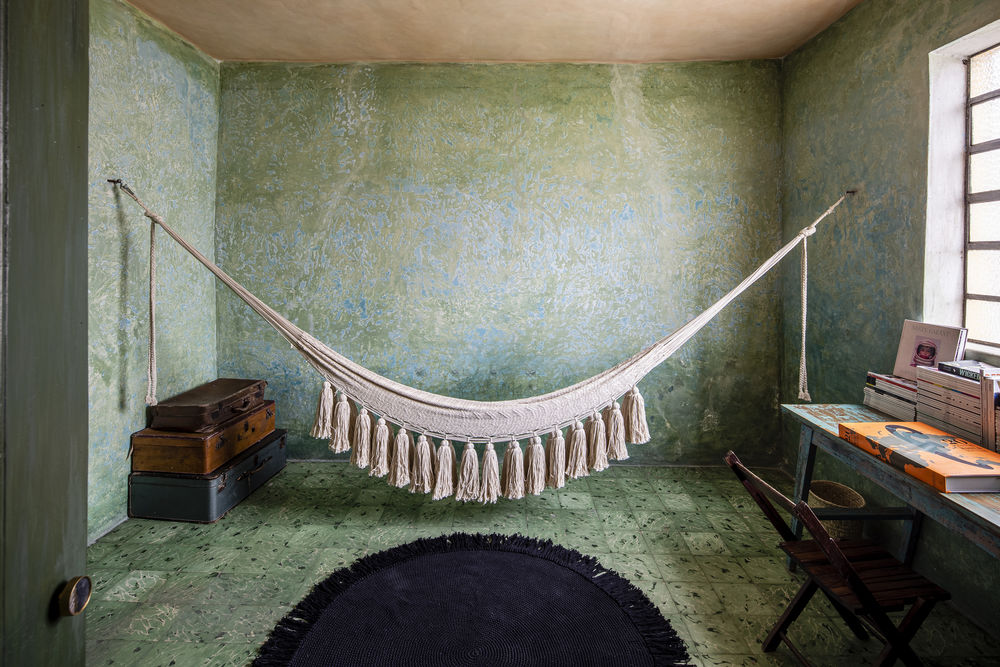
The house maintains the spatial structure with the idea of reducing construction time and costs: a social niche that connects with the kitchen and the terrace, two compartments connected to each other, with one of them also connects to the bathroom.
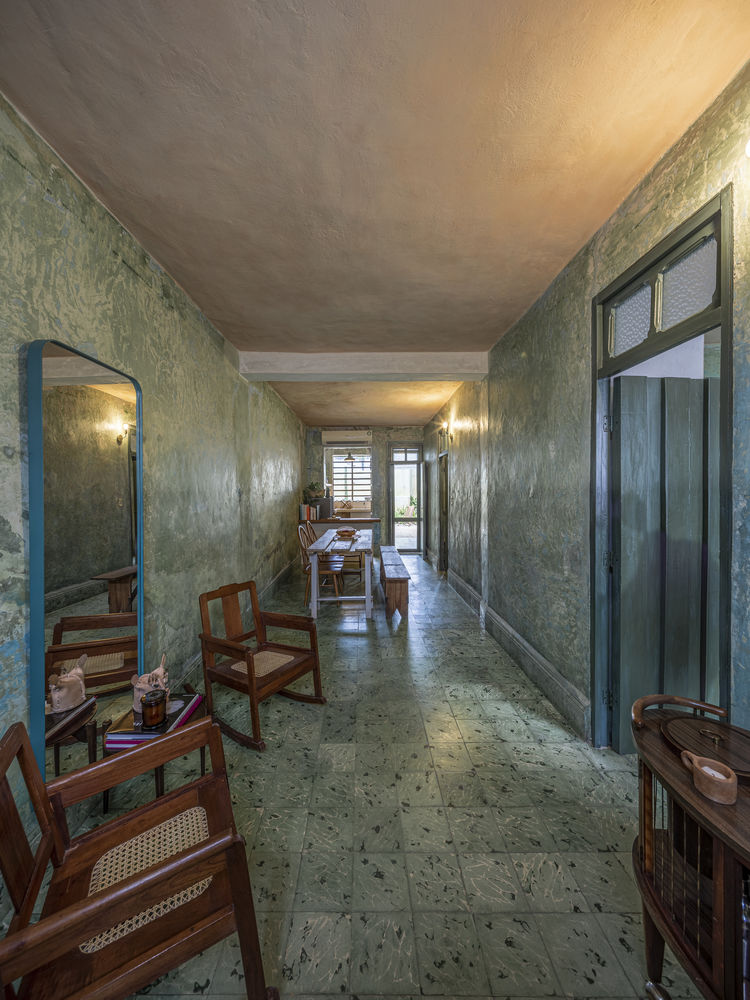
The space with a window towards the street is proposed as a study and resting area with a closet, this space borders the social area and the only bedroom of the house that overlooks the terrace.
In the kitchen, the ceramic tiles are replaced with white polished cement and the walls are scraped to discover the original colours.
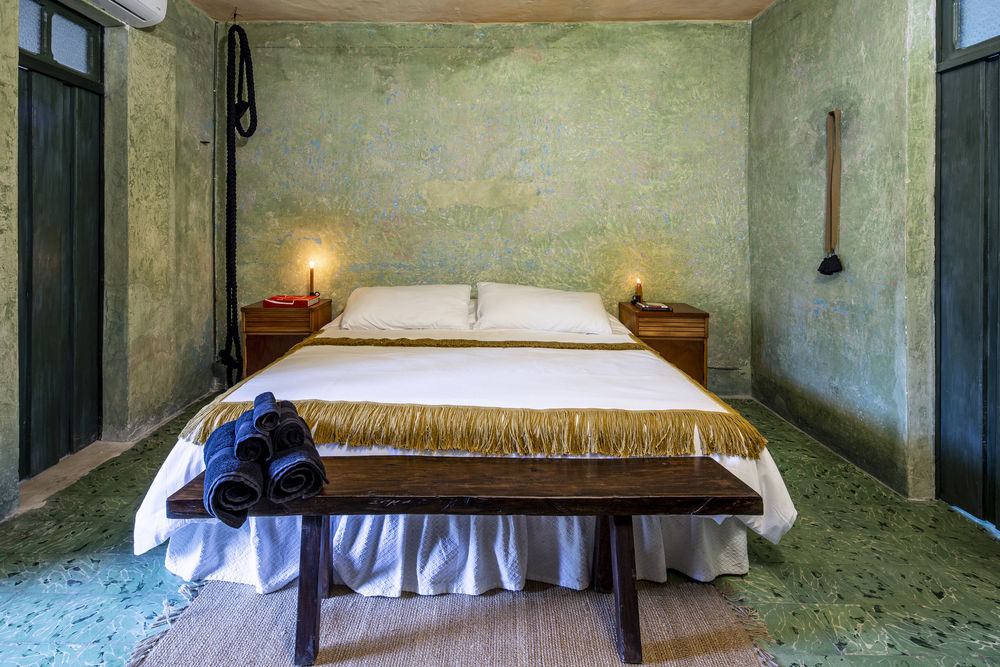
There are three spaces in the courtyard: a body of water to cool off in, an area with two chairs that rest on a gravel floor and a bench to contemplate the Huaya tree that protects and provides shade in the morning.
