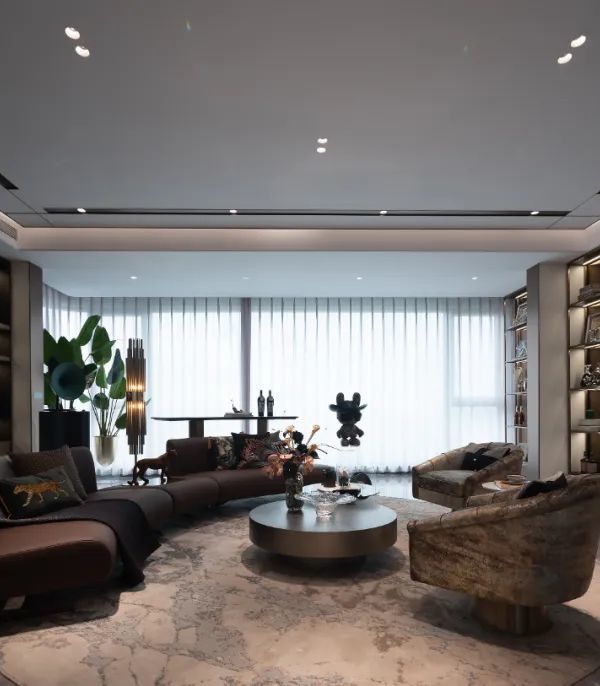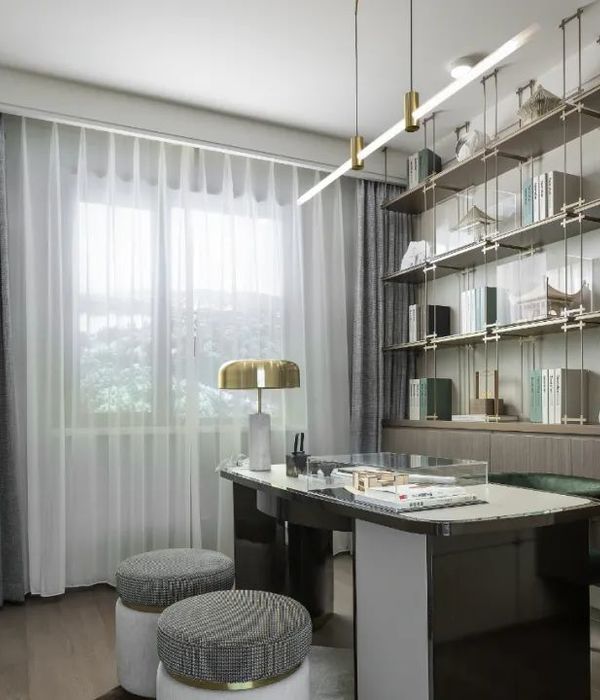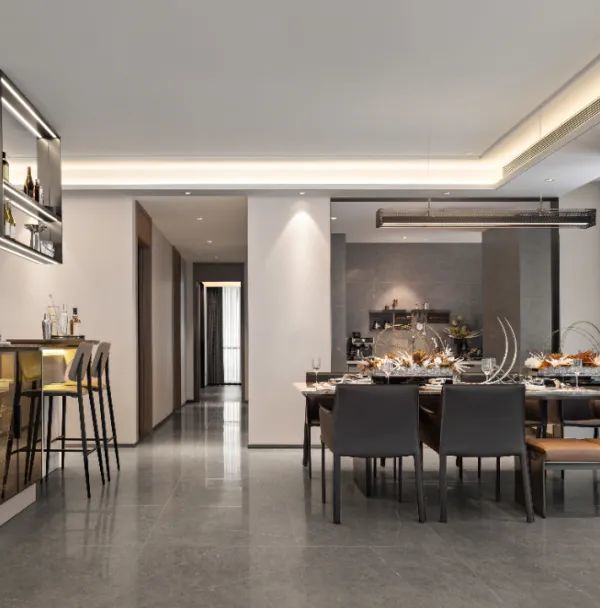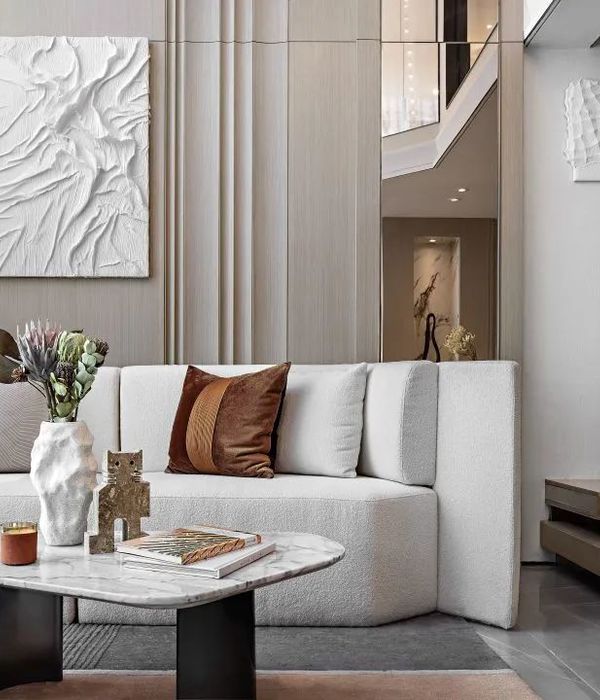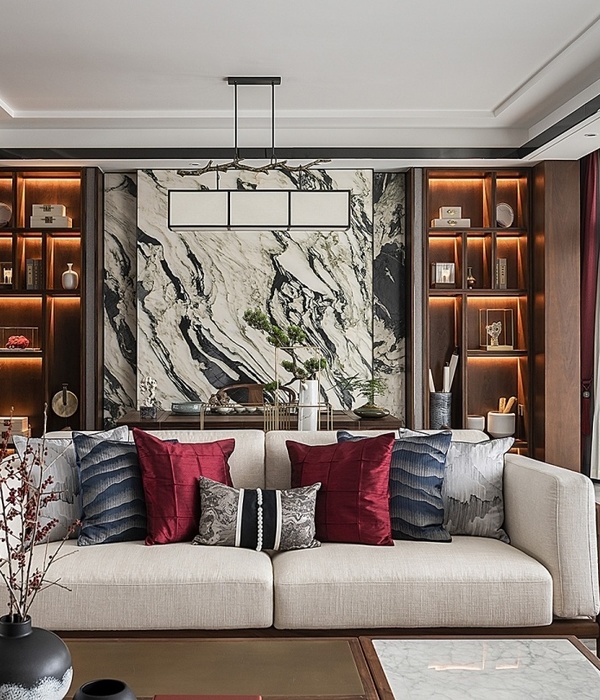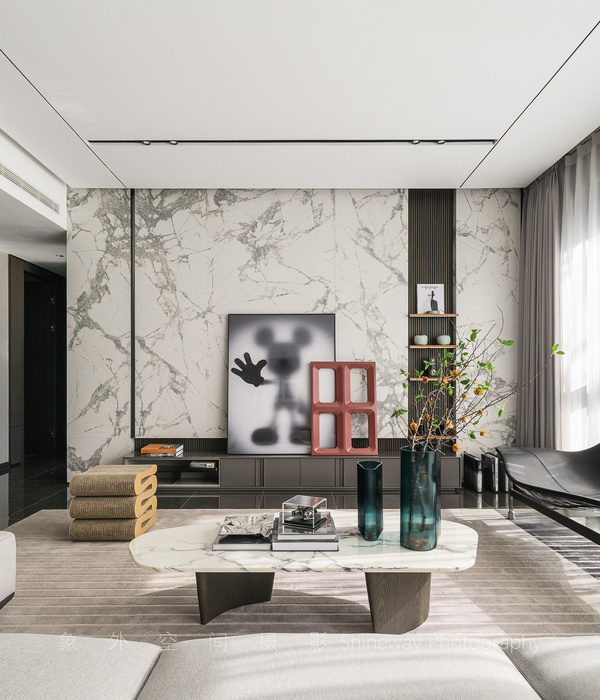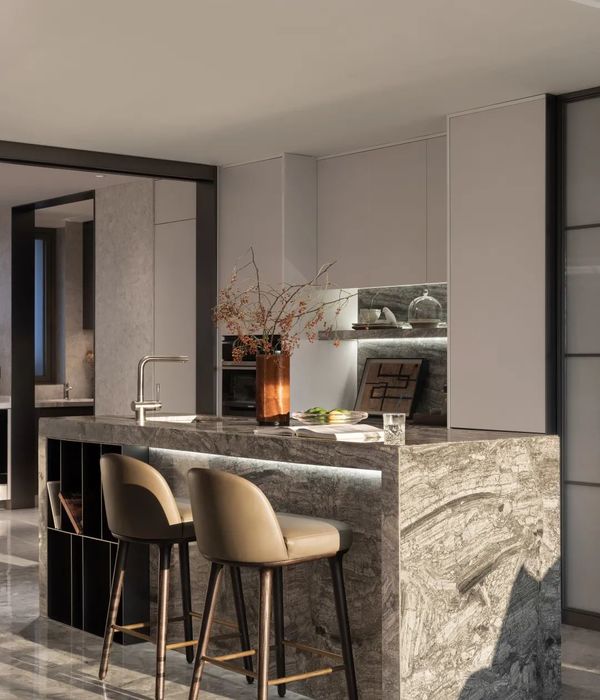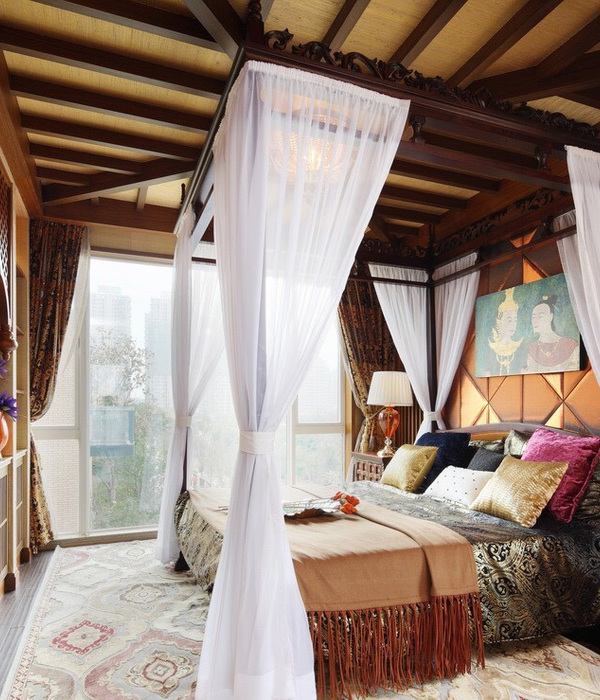The project takes place in the Kremlin Bicêtre, next to the south Peripherique of Paris. The Engineer school EPITA is using a building from the 90’s and wants to build a new place as a new leading place to promote the school and their views of the future.
The project was to extend the existing school by creating a surelevation which structure needed to be independent and without any interference in the existing bulding. The objective was also to maintain the school working during the construction.
TRAGIN ARCHITECTES create a steel box supported by a serie of pillars, finding their ways through the different courtyard of the three-stories high existing building. From foundation to ceiling, this three stories building is totally independent from the existing building excepting the two stairways and the elevator.
A void of a story high, between the two buildings, is seen as a break, an in-between space, sheltering a terrace over the campus.
Using the “janus effect” the building offer different views depending on where the pedestrian, or the birds, stands.
Facing North and the Parisian peripherique, the facade put on a blue metal cladding, create by a mix of regular cladding panel and a series of metallic blue vents, protecting the user from the noise.
As a cloth, the cladding let appear a wooden corner, allowing us to imagine the rest of the building;
Small red balconies report firemen access and give rhythm
Facing South and the main Campus, a wooden façade made with a Trespa Cladding create a very illuminated place. A steel mesh will soon shelter a vegetalize façade to protect the user from the sun in summer. Honeysuckle, jasmine, clematis and bougainvillea are planted and now need to grow.
The terrace is held on the roof of the existing building and become a new place for relaxing, meeting or even organize school events.
INTERIORS:
The program has evolved as the construction was taking place.
The challenge was to install big open-spaces in each floor.
Also an amphitheater of 300 seats need to take place between two stories (4th and 3rd), open to the terrace, and on a sloping slab. The quality of the concrete slab, the adaptation of the furniture and the accuracy of the contractors was a major part of its success.
The 5th and 6th floor shelter big open-spaces to let the student work as small groups or to stand lectures.
A large slab windows opens and connects the central spaces of the 3 floors to the terrace, and offer a link with the existing patio entrance on ground floor facing South.
The existing building was renovated, room by room, to give it a new look and held new studying methods.
{{item.text_origin}}

