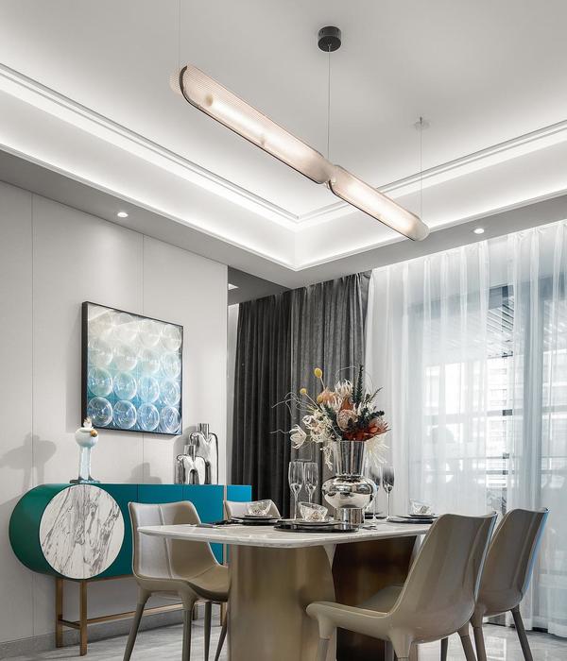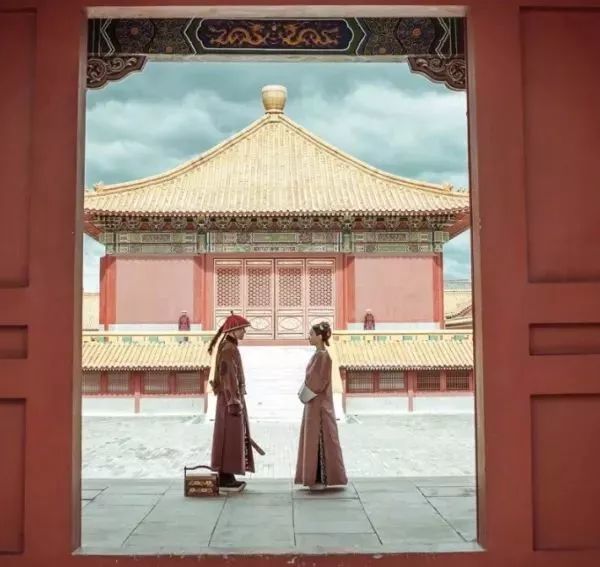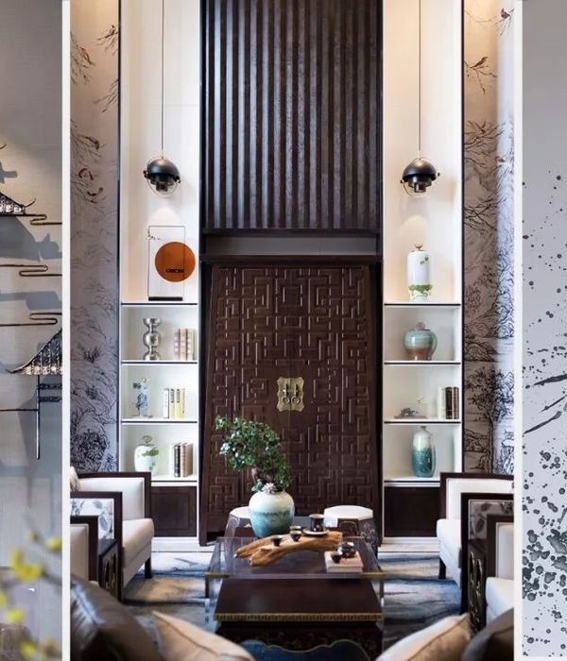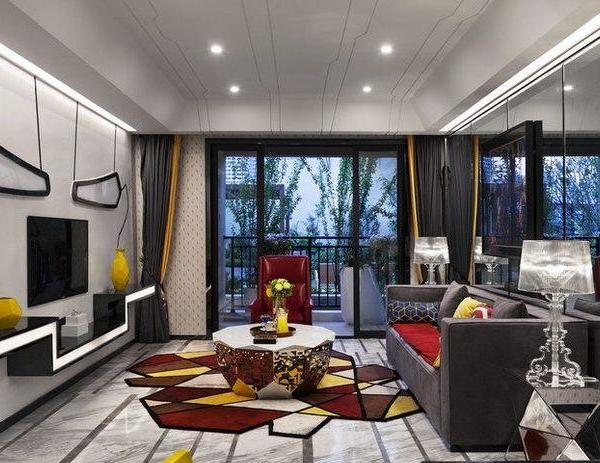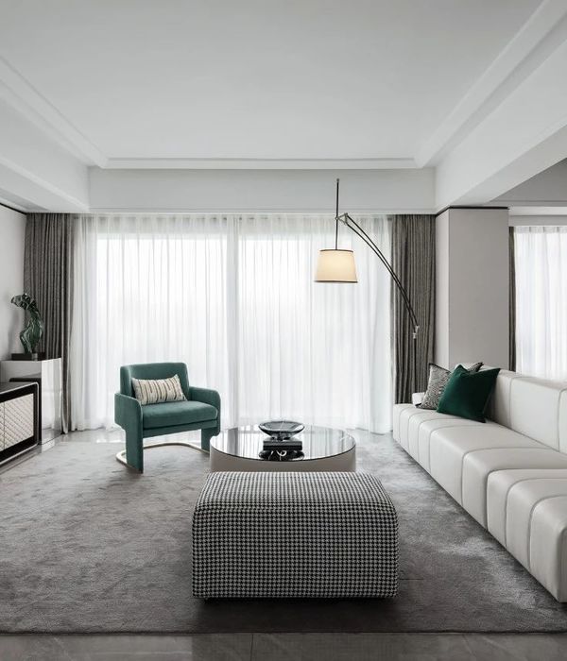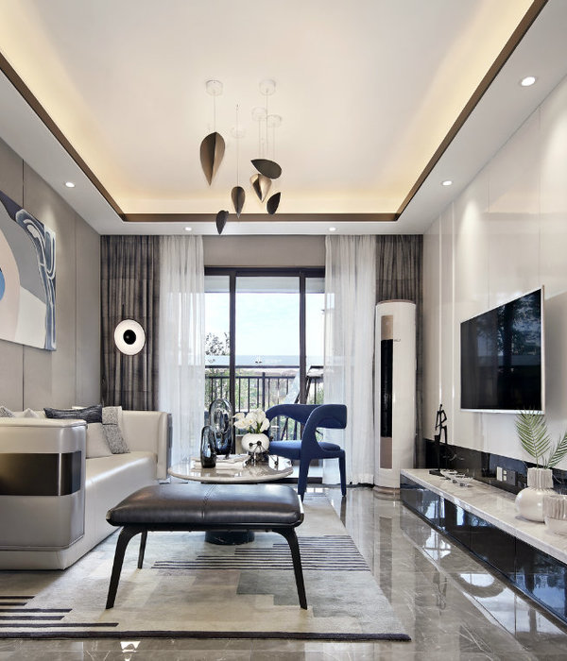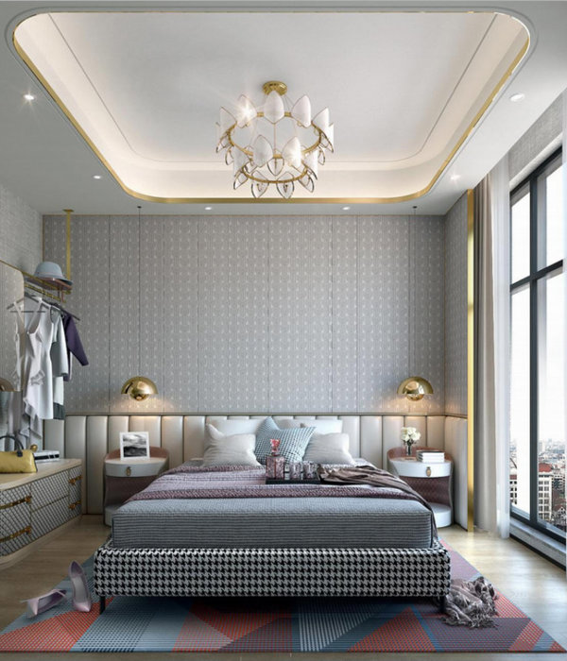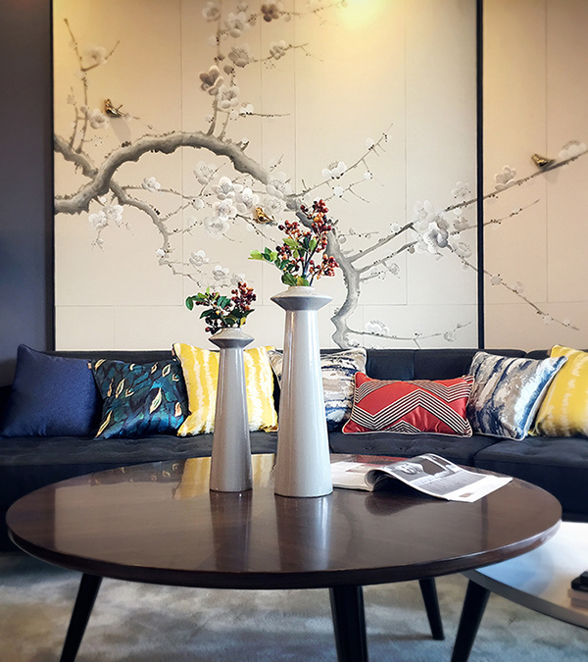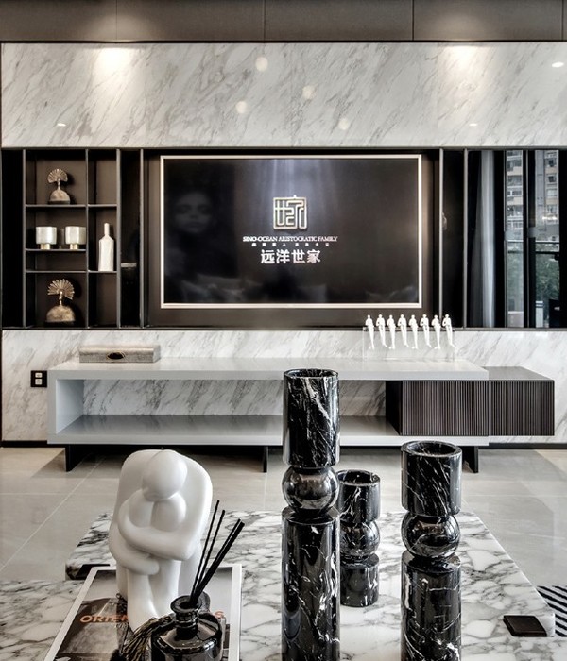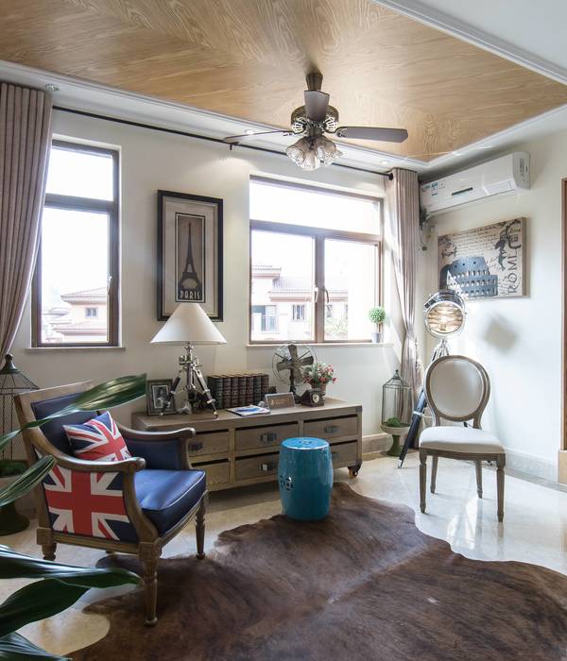- 项目名称:智利 La Trufera 房子 | 旧谷仓的环保再利用
- 设计师:Rodrigo Aguilar
- 建造商:BTicino,Arauco,Infodema,Stretto,Volcanita
- 工程师:MCLB Ingeniería (Ginnia Moroni + Abraham Cea)
Houses, Adaptive Reuse, Rio Bueno, Chile
设计师:Rodrigo Aguilar
面积: 143 m²
年份:2019
摄影:Carmen Domínguez F.
建造商: BTicino, Arauco, Infodema, Stretto, Volcanita
Lead 设计师:Rodrigo Aguilar P.
工程师:MCLB Ingeniería (Ginnia Moroni + Abraham Cea)
The house is located in the middle of a site of almost 4 hectares in southern Chile, planted with holm oaks for the cultivation of truffles.
Starting from the acquisition of an old barn shed approximately 80 years old located near the property, the first challenge of the house was the reuse of the old noble woods of the shed to take advantage of them in the new house.
In this context, the first design definition is to project a monolithic volume with a gable roof, reinterpreting the structural typology of the shed, supported on two parallel walls of reinforced concrete, that solve the slope of the land and allow for the configuration of the service spaces on the ground floor of the house: a parking lot, a woodshed and the connection stairs to the main floor.
The upper volume has been designed as a unitary space defined by a series of pillars, shoulders, diagonals and oak beams moved from the original barn, which trace a perimeter of circulation and a set of spaces that are divided into a day area, composed of the living room, dining room and kitchen; and a night area, consisting of a master bedroom, two bathrooms and a work space that can be transformed into a guest bedroom.
Externally, the main volume of the house has been treated with a wooden structure and an enveloping skin for the roof and side walls from the recovery of galvanized steel sheets from the old barn, oxidized by the passage of time.
The North and South facades, meanwhile, are covered with glass and oak, and consider the main openings of the house towards the surrounding landscape.
Finally, the project aims to establish a position of heritage rescue and, at the same time, a possibility of environmental action with emphasis on restitution and material recycling.
项目完工照片 | Finished Photos
设计师:Rodrigo Aguilar
分类:Houses
语言:英语
阅读原文
{{item.text_origin}}



