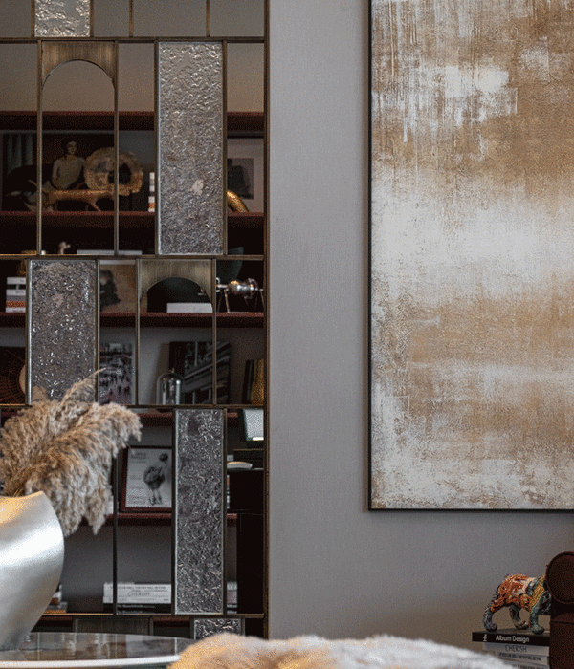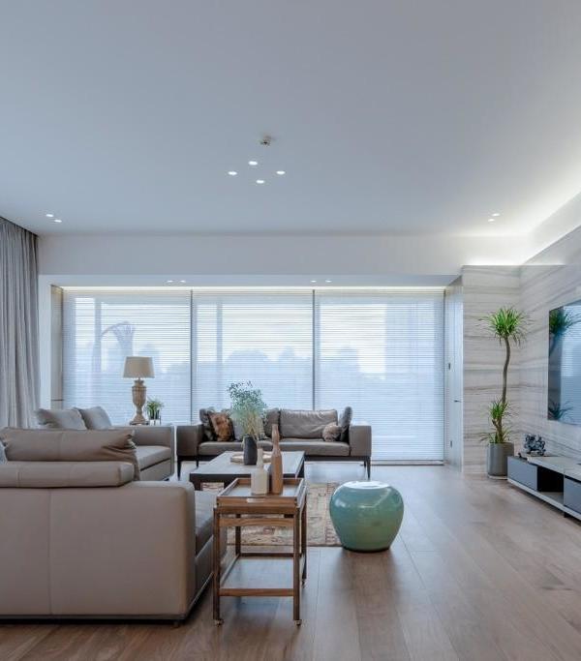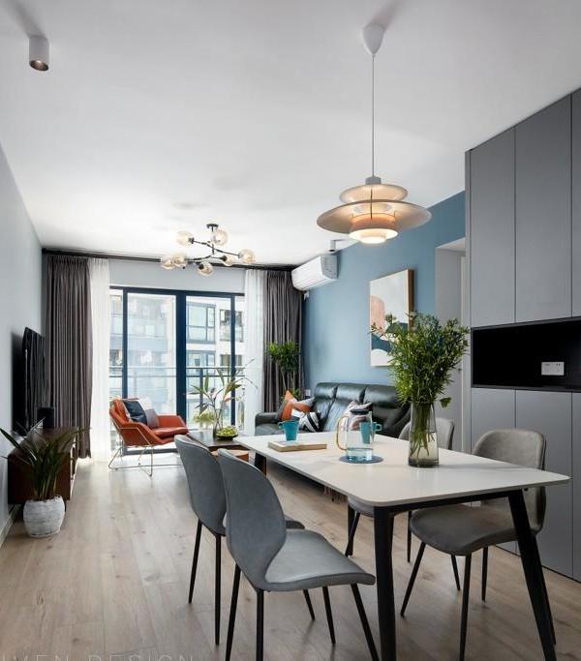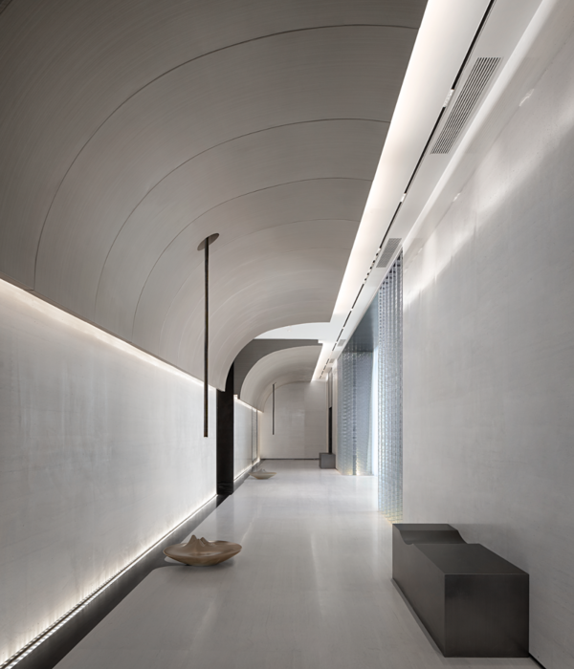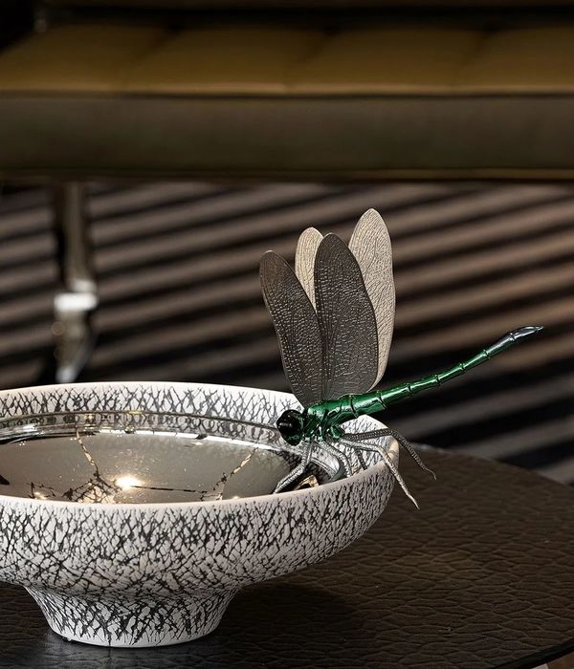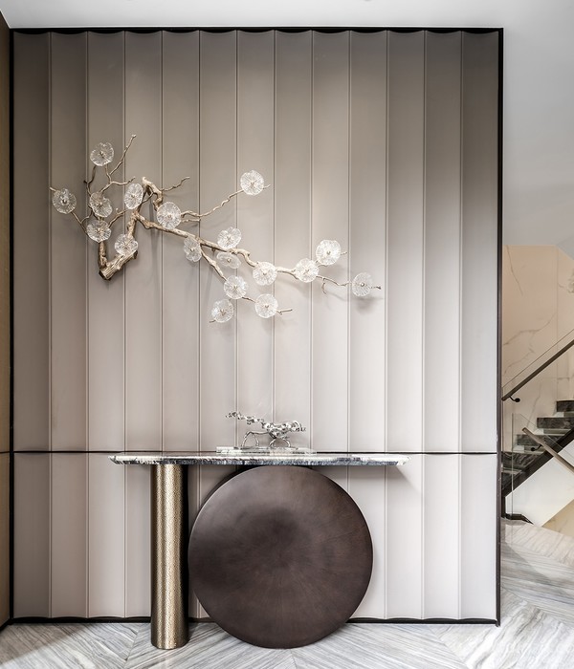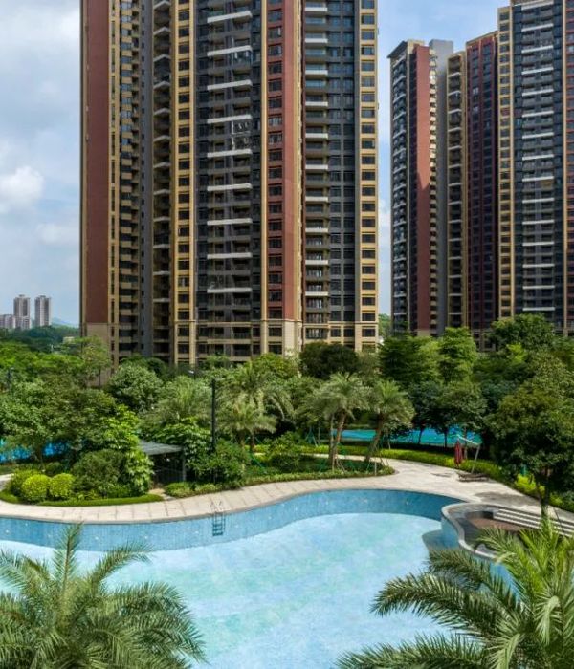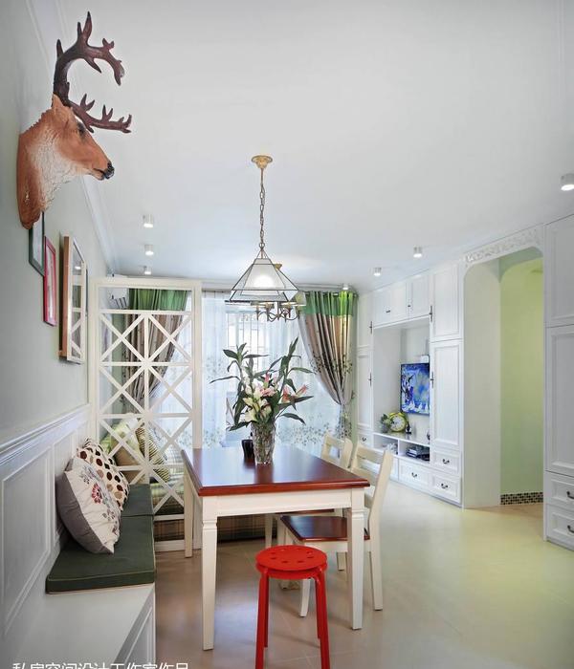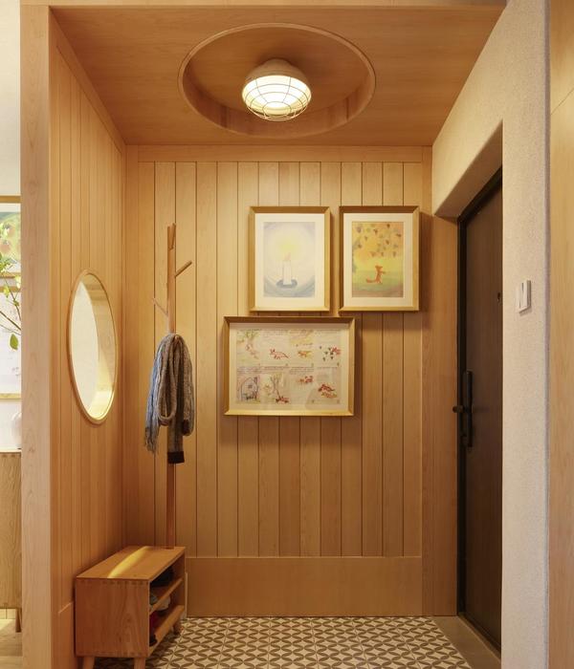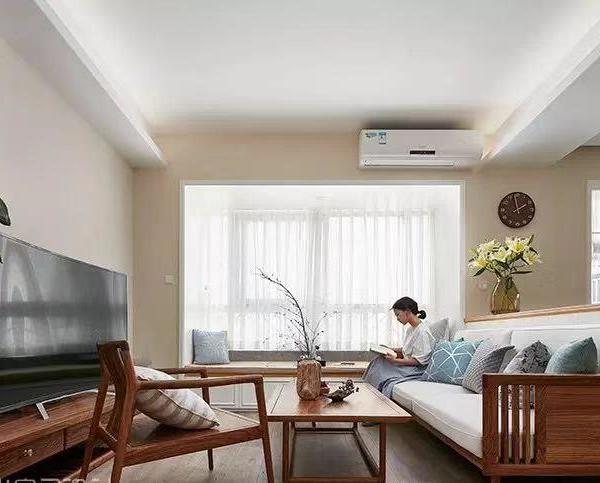Cube House
The major constraints of this project, its steep site, compressed between existing buildings and very limited allowance of development volume have shaped the form of this house. It is inserted into the earth with 2 covered parking spaces to the front from where a small staircase leads up to the main living zones on the first floor and further to the bedrooms on the second floor.
Because of the limited available floor area the staircase and circulation had to be designed in a very space-saving way – this lead to the continuous organization in the first floor: The single functions cooking/ eating and living are positioned around the circulation core in order to give connectivity and privacy at the same time to the single activities- the staircase and built-in furniture piece which is storage, oven, and services cavity at the same time divides and connects as a shortcut at the same time. In the second floor, the single sleeping rooms are connected to each other in the shortest possible way.
photography by © Cristobal Palma
Given prominent location of the site directed towards the South and the dolomites we opened the façade as much as possible in order to widen up the tights interiors – on both main floors ample balconies and terraces double the available floor area and offer great places to play for the kids and rest for the parents. In order to provide shelter from the views of the passing- by road, a layer of wooden sticks was wrapped around the big openings directed to the South – depending on the varying size of the openings they provide different degrees of shelter and intimacy.
photography by © Cristobal Palma
Project Info Architects: Plasma Studio Location: South Tyrol, Italy Architect in Charge: Eva Castro, Holger Kehne, Ulla Hell Collaborators: Angelika Mair, David Preindl, Daniela Walder Structural Engineering: Ingenieurgemeinschaft Team 4 Service Engineering: Ekon Bruneck Area: 220.0 sqm Year: 2008 Type: Residential Photographs: Cristobal Palma
photography by © Cristobal Palma
photography by © Cristobal Palma
photography by © Cristobal Palma
photography by © Cristobal Palma
photography by © Cristobal Palma
photography by © Cristobal Palma
photography by © Cristobal Palma
Site Plan
First Floor Plan
Second Floor Plan
Third Floor Plan
Elevation
Elevation
Diagram
Section
{{item.text_origin}}


