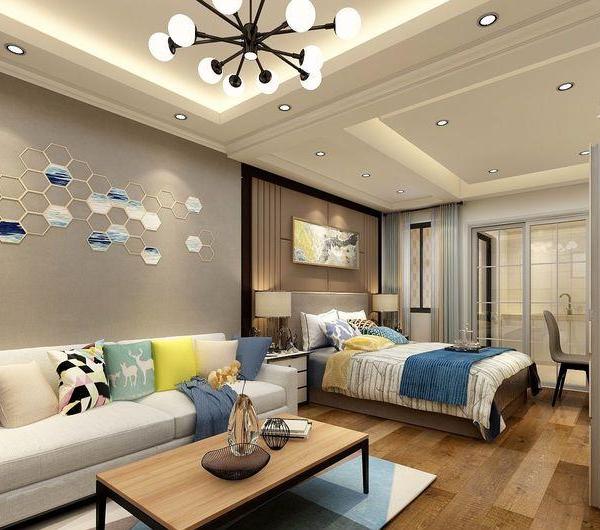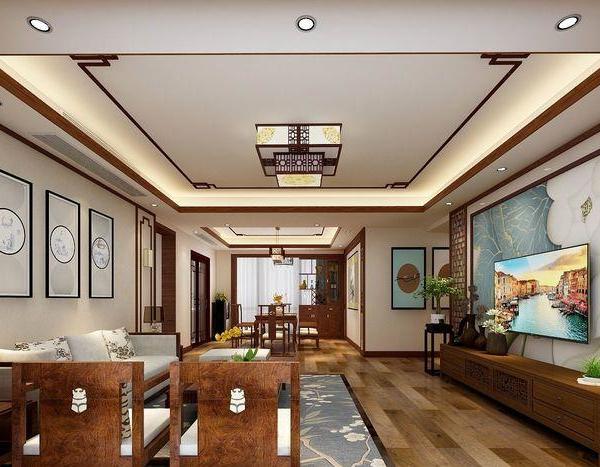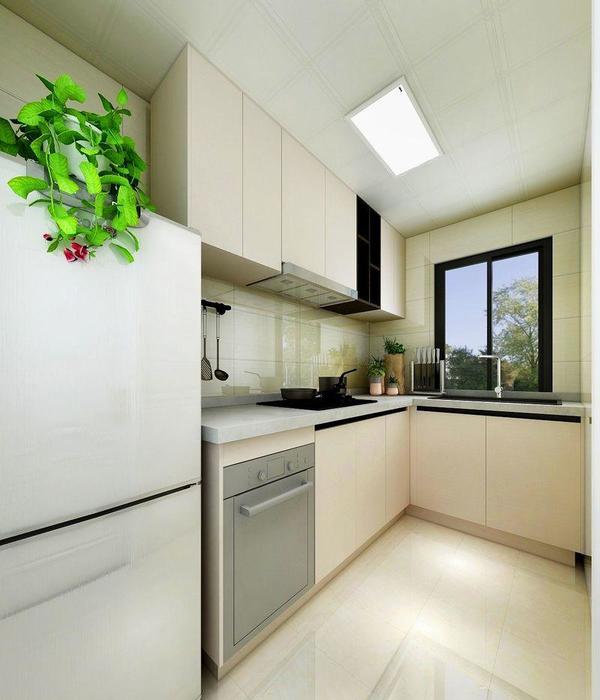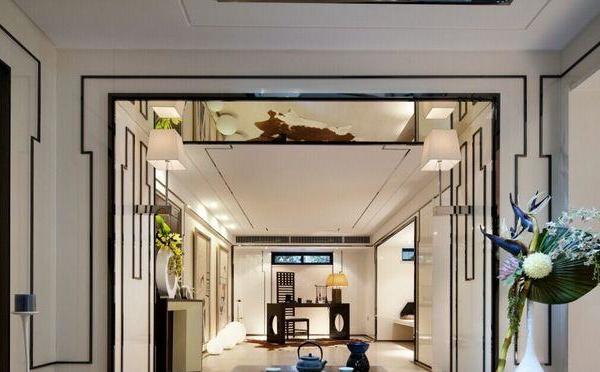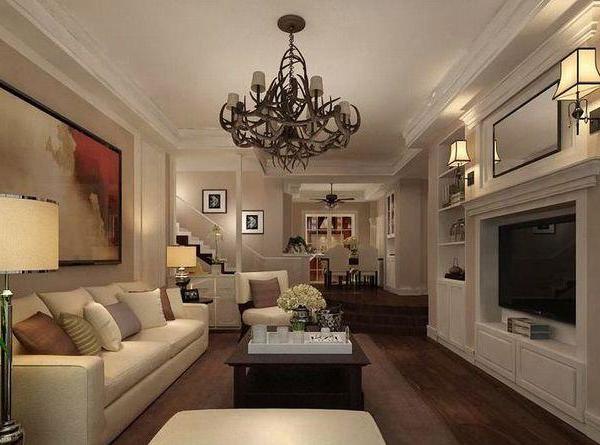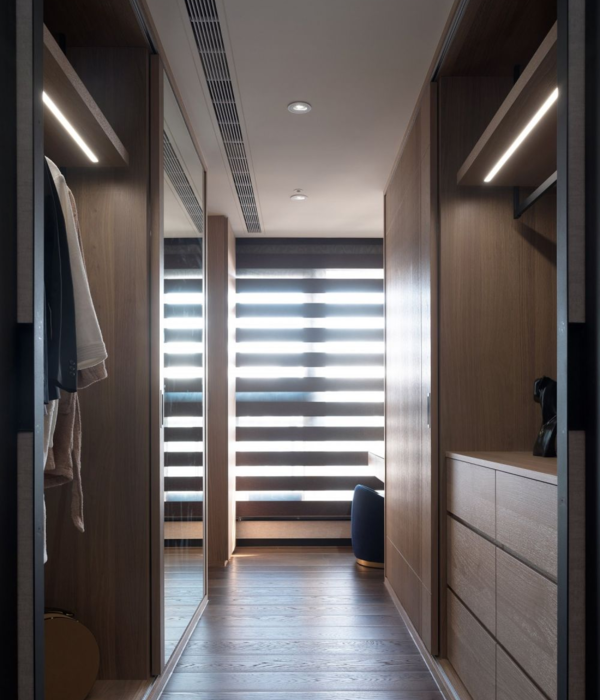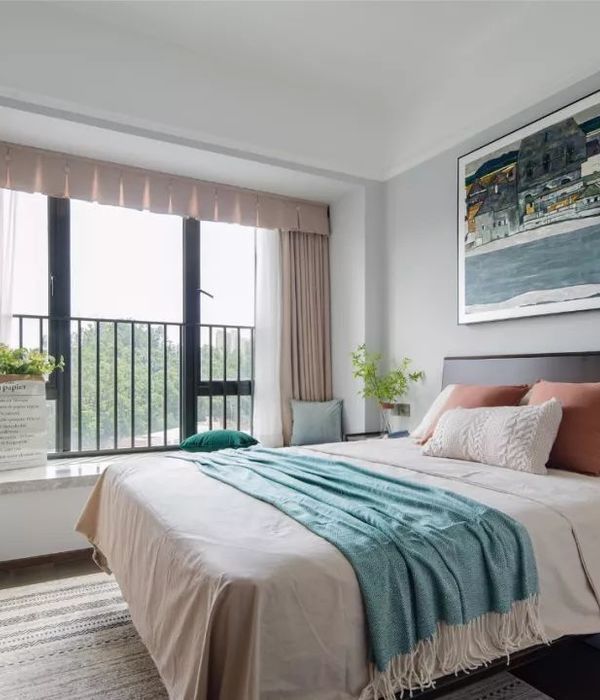Firm: Skidmore, Owings & Merrill (SOM)
Type: Commercial › Office Hospitality + Sport › Hotel Residential › Multi Unit Housing
STATUS: Built
YEAR: 2013
Photos: Tim Griffith (7)
The faceted form of Jinao Tower is an evolution of integrated architectural, structural, and mechanical systems. Diagonal braces that wrap the tower from top to base define the external envelope; reductions in structural materials achieved through this system were on the order of 20%. The envelope is coupled with a second, internal glass façade, creating an integrated cavity that contains the diagonal structure. The cavity space, vented to the outside, helps the tower to respond to the extreme heat of Nanjing?s ?stove city? environment by establishing a thermally insulating buffer zone around all conditioned spaces. Further cavity wall performance benefits include:
- Improved HVAC system performance
- Lower MEP systems first costs and lower MEP optimization costs
- Increased daylighting and better comfort and acoustics in interior spaces
Inside, a system of translucent and opaque screens focuses light down a 27-story atrium, defining a glowing room that is the hallmark of the hotel experience. Glass balconies, placed periodically within the cavity, provide a desirable amenity to upgraded rooms. The project also includes a small retail component and an innovative housing form, characterized by skip stop access, thru block units and operable sunshades that provide privacy and solar control.
{{item.text_origin}}

