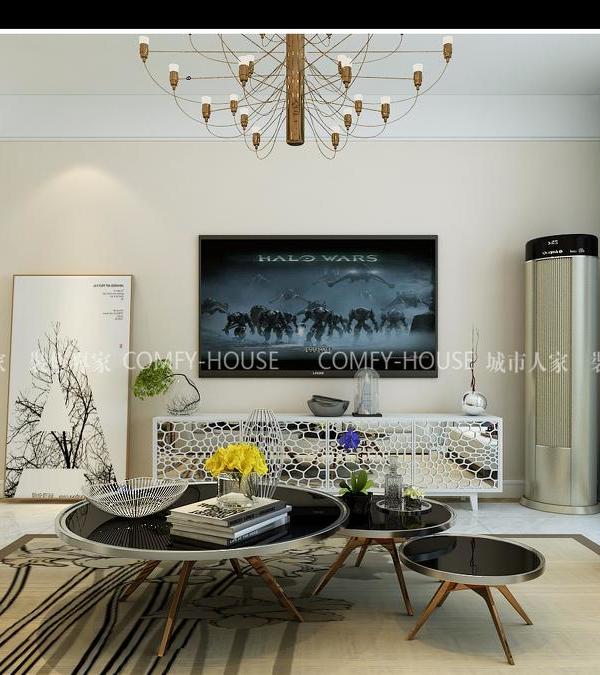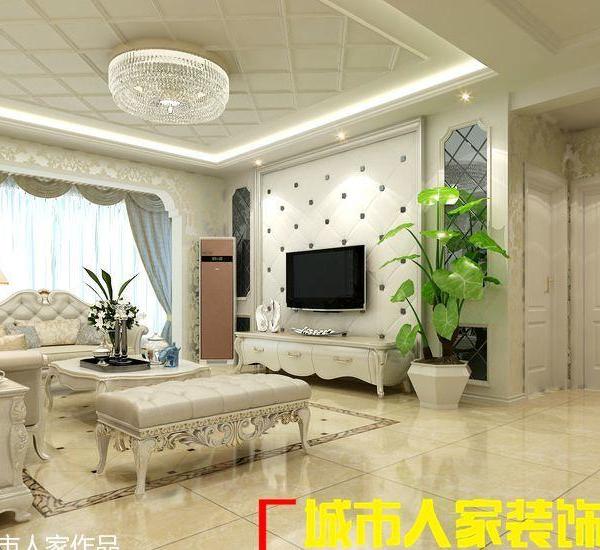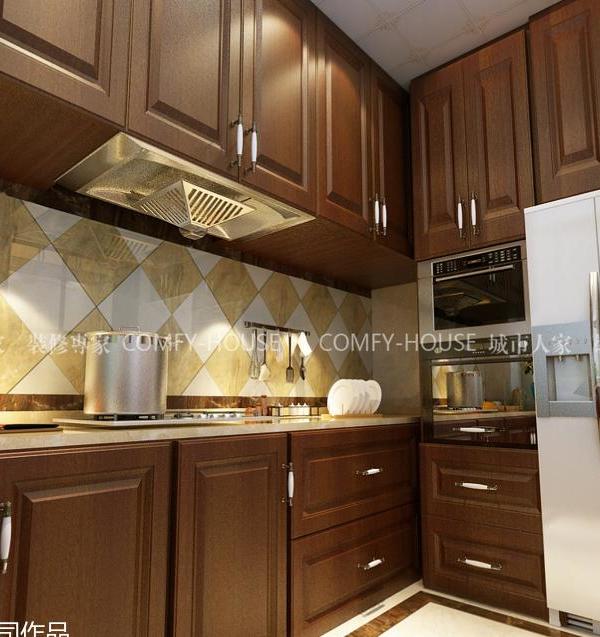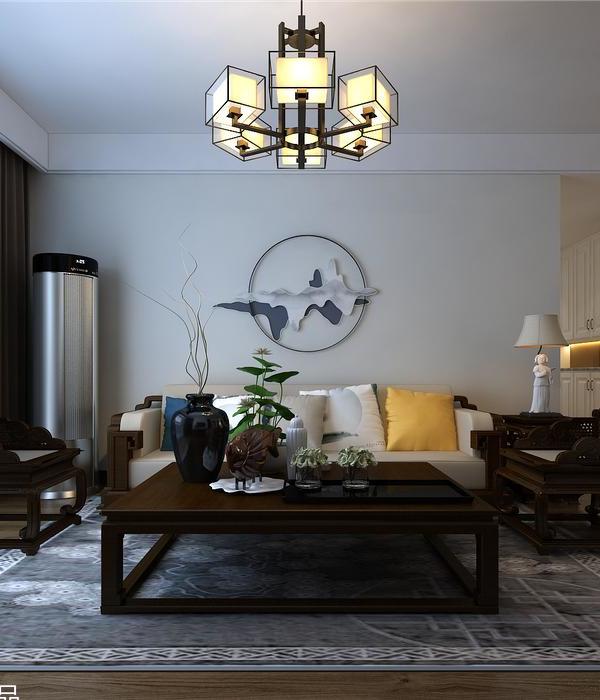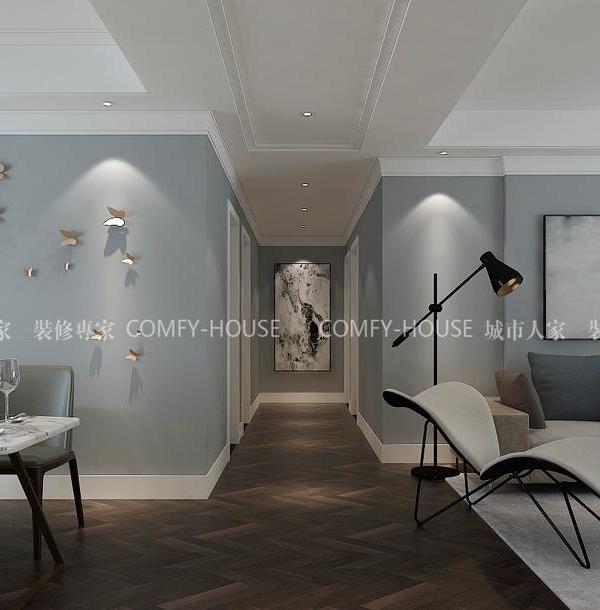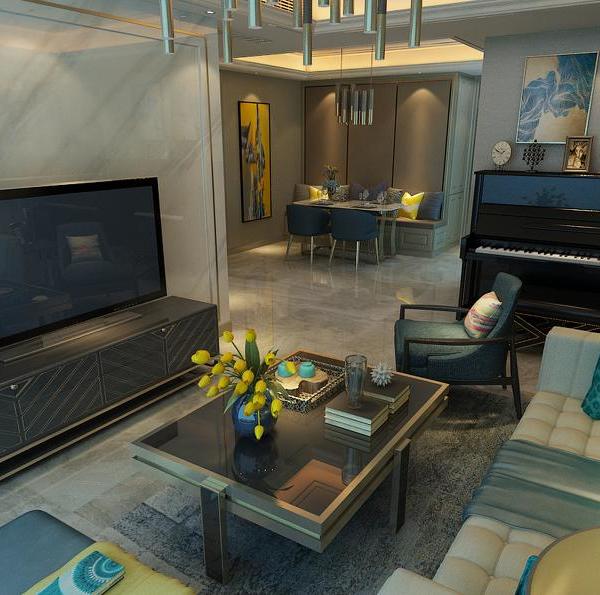Drawing from the existing fabric of Kottayam’s housing, the KoCo Project revitalizes a former 150 year old residence into a restaurant. It introduces a unique gastronomical highlight in the neighborhood but notably, brings a new identity for an old building site. The project coverts the site’s ancestral house through adaptive reuse into a quirky restaurant that resonates with the local population of the neighborhood and breathing new life into the bustling street.
Converting the dilapidated building site into the KoCo restaurant was a multistep intervention. This process involved rethinking the spaces to accommodate the building’s new functions. The spaces were meticulously assigned in order to optimize the site’s advantages. Bringing in ample natural light was pivotal to the design. By strategically designing the spaces, a minimal number of changes were made to the structure by removing a small segment of the original roof and parts of the walls. This ensured natural daylight could flood into the surrounding spaces and benefit adjoining zones.
Keeping in mind the original site with the ancestral Kerala house, the intent was to preserve the essence of the building while bringing in a distinct novel identity. A choice of minimal materials such as MS sheets, glass and cement were made to create distinct elements that sit delicately with the existing structure. Sheet metal was used to carefully replicate the profile of the roof structure. This was used to strengthen the original roof and accentuate its distinct shape. This sheet metal insert was then carefully pulled out to create a characteristic entry. This defined entrance block leaves a contemporary yet rustic impression that gives a new feel to the space. After dark, the metal entrance profile creates a vivid silhouette that attracts attention on the busy street.
The MS steel insert extends into the building, cladding some segments of the interior walls to create a new look without overshadowing the original brick walls. All the existing walls that were retained were kept intact in their natural finish. These original textured brick walls were left exposed to contrast with the new finished cement flooring and walls. This further adds character to the space, highlighting the past and the present of the matured building.
The interior spaces are an interplay between warm materials designed to bring in the feeling of familiarity of the timeless space, while giving the visitors an ever-so-slight feeling of transcending time. Simple wireframe furniture was selected to maintain a sense of lightness. The interior is peppered with a touch of the Kottayam Company’s characteristic yellow that adds youthful energy to the spaces. The smooth polished cement floor extends through the spaces binding all the elements together. It is also used as a finish on the new walls. A section of the cement wall curves into a seating and is highlighted with the distinguishing yellow. The entire interior mood was to give customers a prominent feel of the old structure with the fresh twist of the new interventions.
Glass walls were introduced in the rooms adjoining the courtyards, bringing a sense of expanse and connectivity to the outdoors. A long community table was introduced to cater to the young student population of the locality. The community table extends from the interior seating zones to the exterior through the glass screen, creating a seamless transition to the outdoor area.
{{item.text_origin}}




