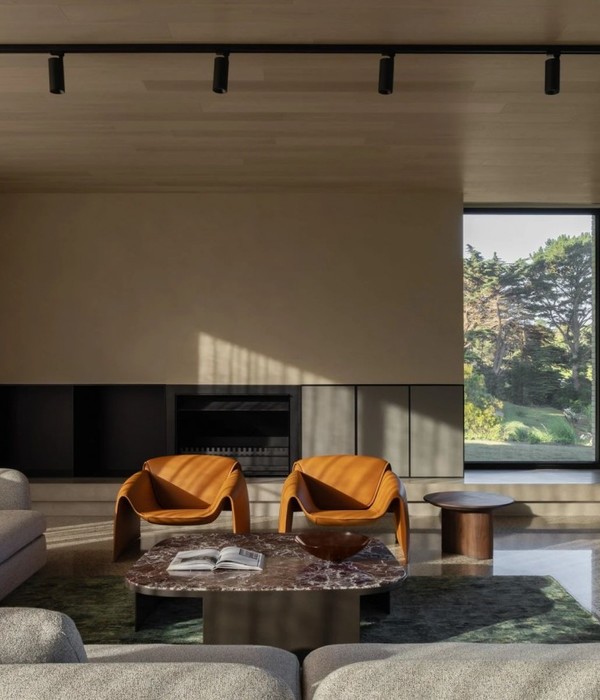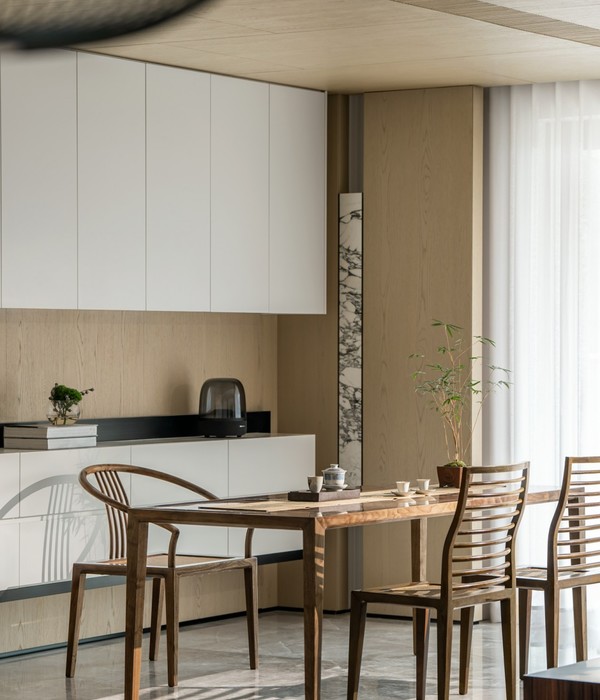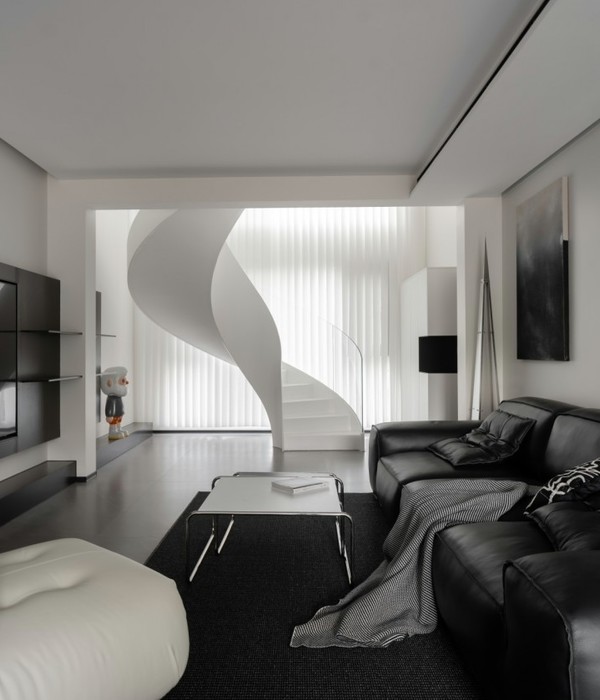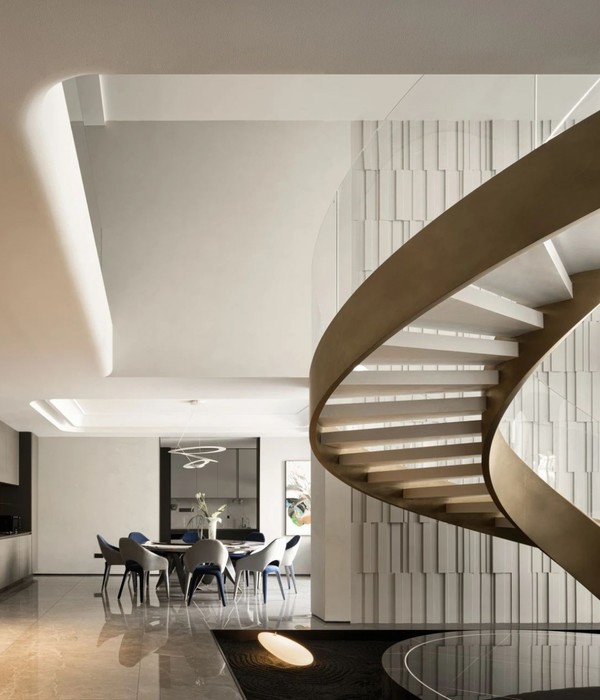Architect:Squire & Partners
Location:London, United Kingdom
Project Year:2014
Category:Offices
Having taken occupation of a historic 5-storey building situated in Victoria, advertising agency VCCP turned to Spacelab to strategise and design a new interior scheme for their workspace. The project was planned in phases to enable the client to occupy several areas of the building with as little interruption as possible until construction of the entire building is to be completed. Currently into phase 5 of construction, the space will also be extended into next door building Gordon House.
At the beginning of the project, we undertook a spatial analysis and masterplanning exercise to re-configure the client’s space for more flexibility both now and in the future as they expand. To facilitate new ways of working, we introduced a range of workspaces including a reception refreshment area and large open meeting space, meeting rooms, booths, soft seating, stand-up meeting rooms, teapoints and dining benches. The new office space tailored to VCCP’s growing business needs and enables them to work more fluidly and collaboratively.
Our scheme uses materials that enhance the interesting features and industrial feel of the original building. The natural feel of plywood combined with steel portals around windows are softened in social areas with an eclectic colour palette and a textural suite of materials to create a welcoming and comfortable environment. Meeting rooms are designed as plywood boxes which are dropped below ceiling level to appear like stand-alone installations. This shadow gap additionally enhances the vaulted brick ceilings and iron columns of the existing interior and serves as homage to the historic structure.
▼项目更多图片
{{item.text_origin}}












