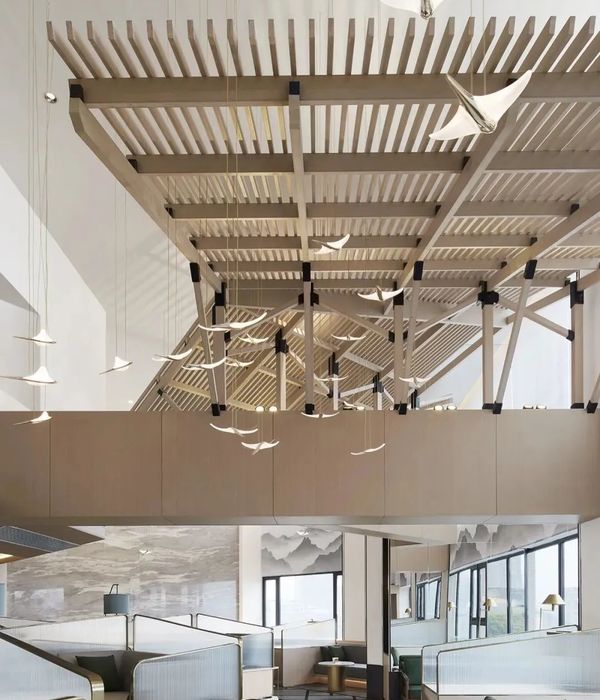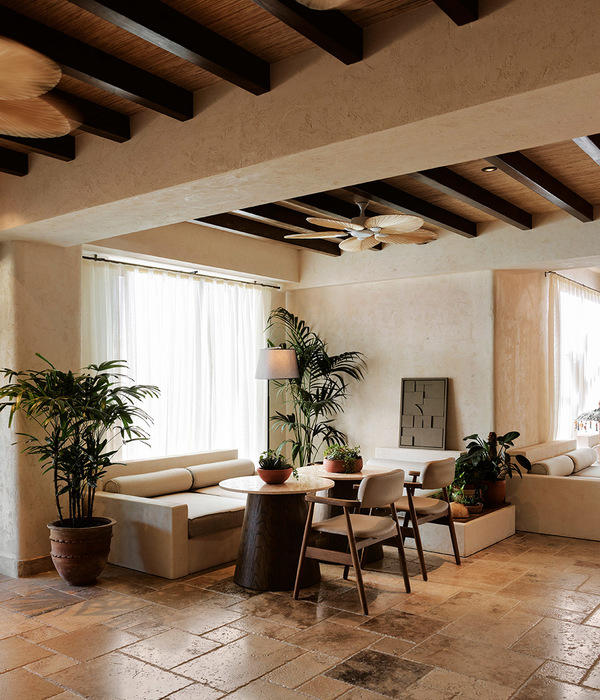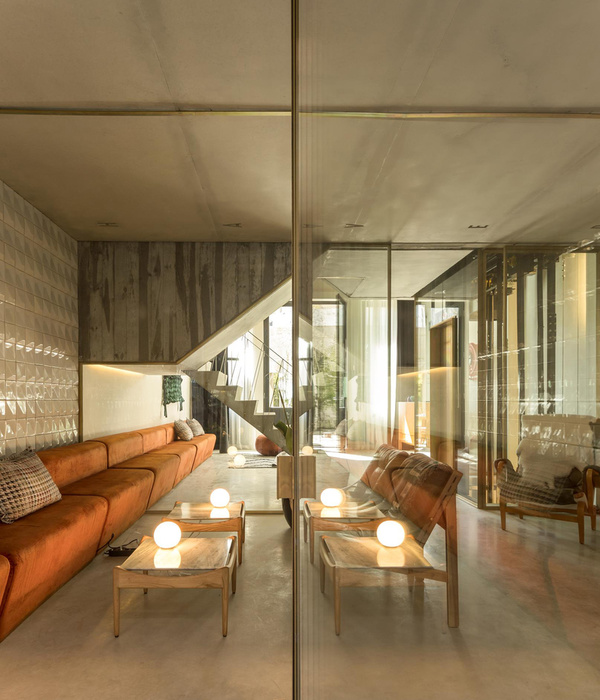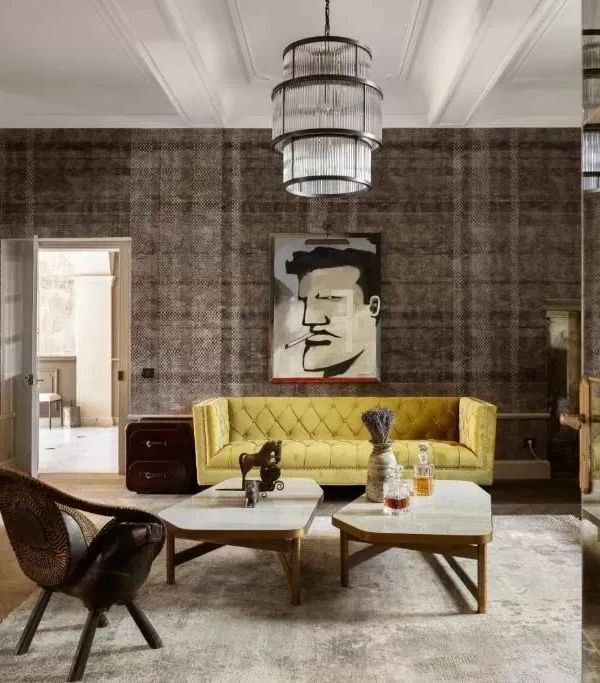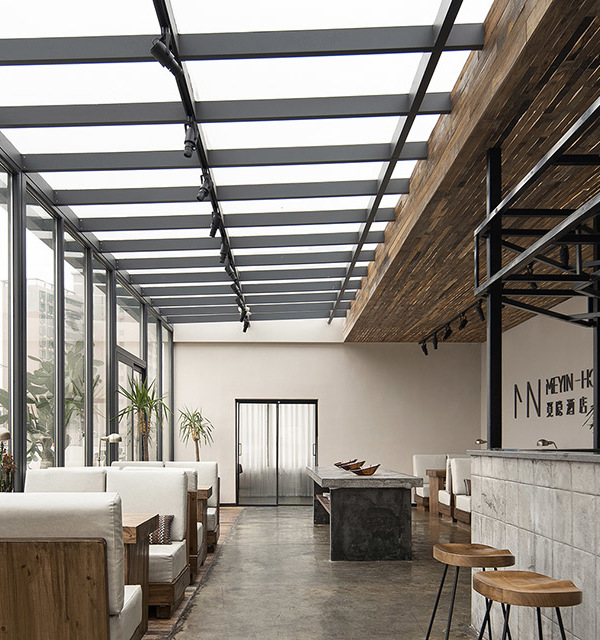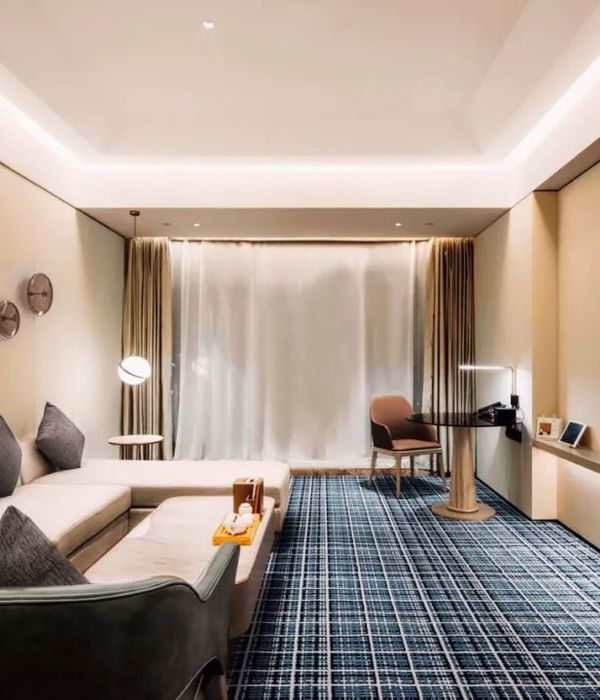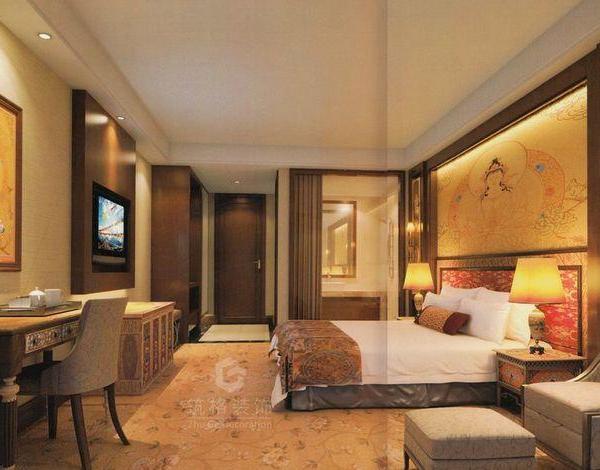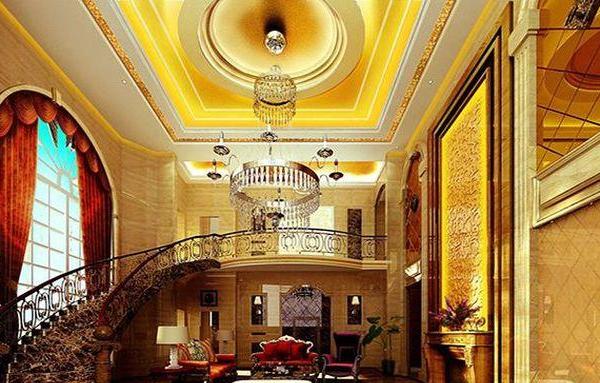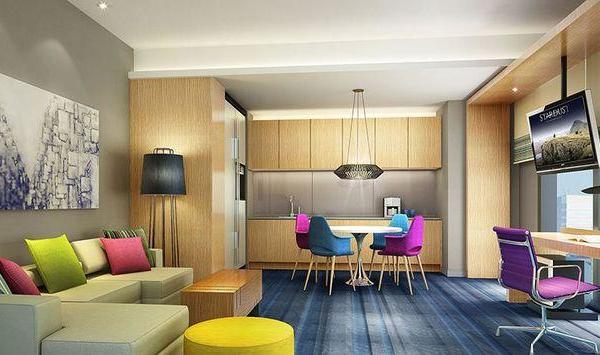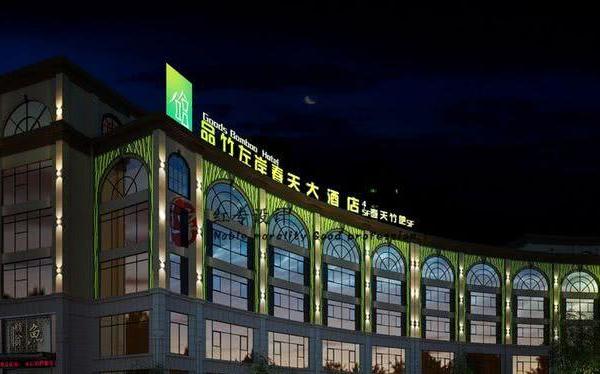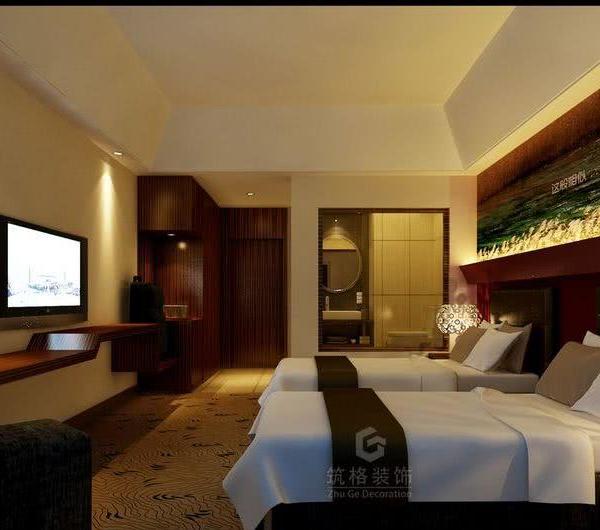Gensler was engaged by commercial real estate giants Cushman & Wakefield to design their new offices located in Denver, Colorado.
Cushman & Wakefield’s primary goal for their new Denver office was to create a notable and remarkable client experience tailored to each of their guests while also supporting their employees with an engaging and compelling environment where they can deliver world class results.
The traditional reception area was reimagined as a centralized “club” with a concierge to greet guests. This multi-functional space emulates a boutique hotel, featuring a coffee bar serving healthy fare, and provides the opportunity for informal meeting and large scale entertainment – a welcome advancement over their previous home. The new workspace is a progressive shift for the firm with open, height adjustable workstations and standardized offices, all with glass fronts to share light and views amongst all employees. A variety of meeting spaces are evenly distributed throughout the workplace to support individual/focused work, small group meetings and larger team functions.
Designer: Gensler
Design Team: Michelle Liebling, Glenna Tyndall, Erin Vinezeano
Contractor: Swinerton Builders
Furniture Dealer: Pear
Photography: Ryan Gobuty with Gensler
8 Images | expand for additional detail
{{item.text_origin}}

