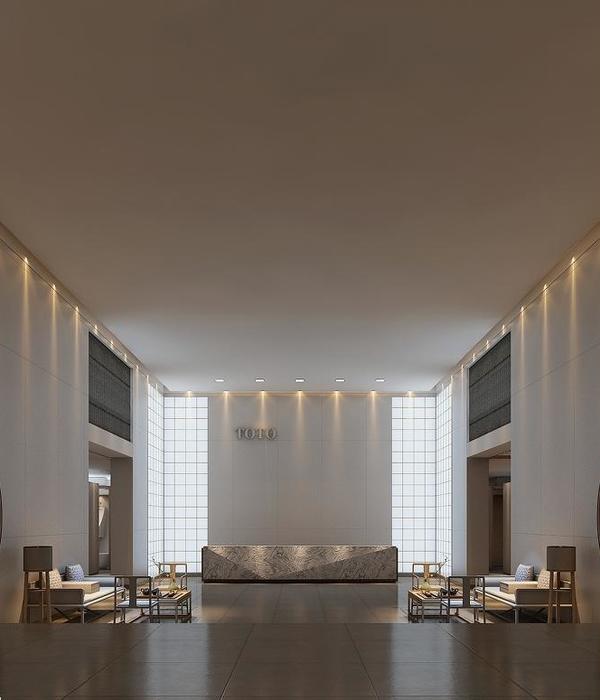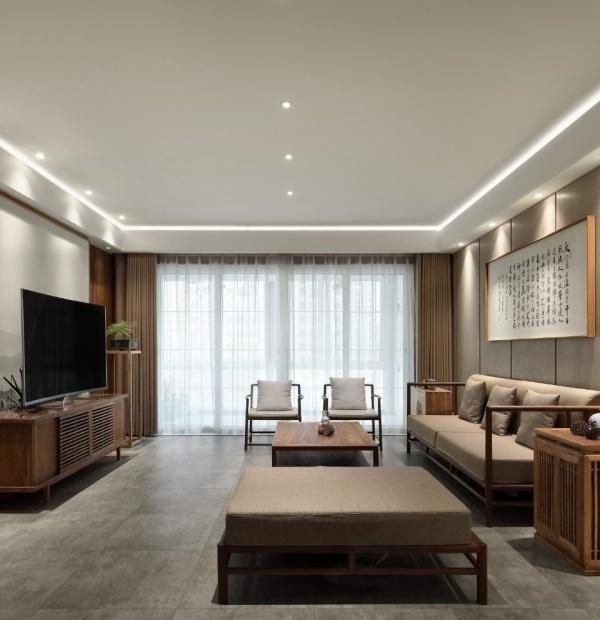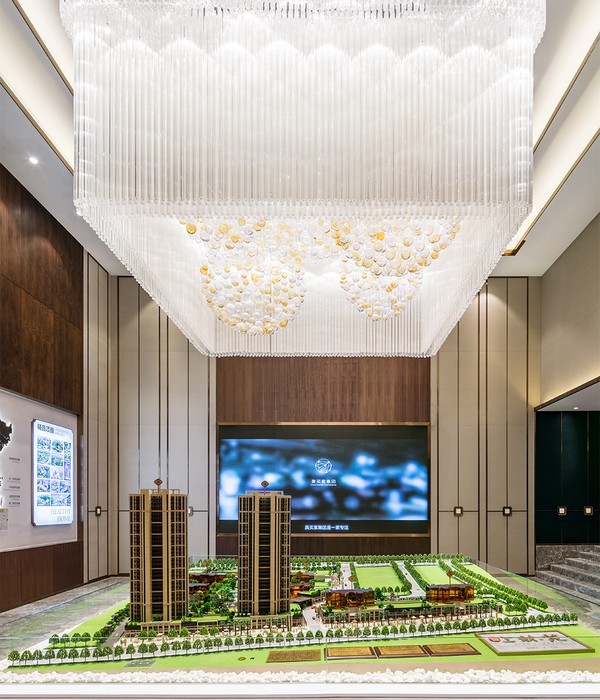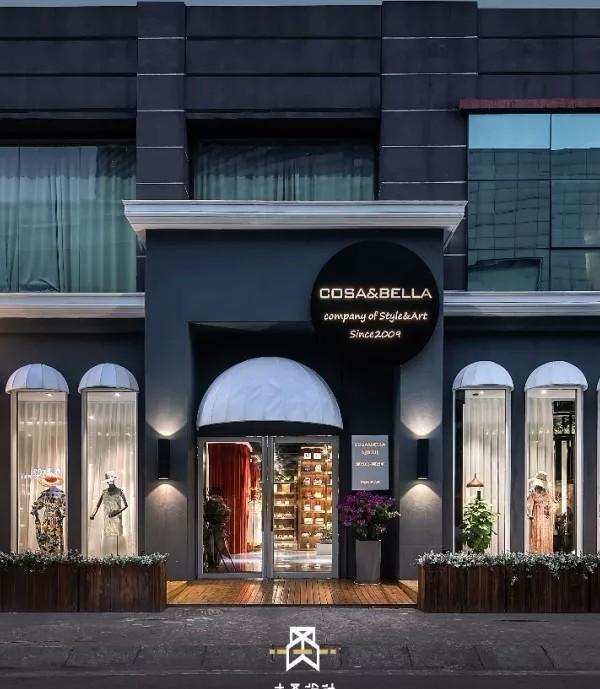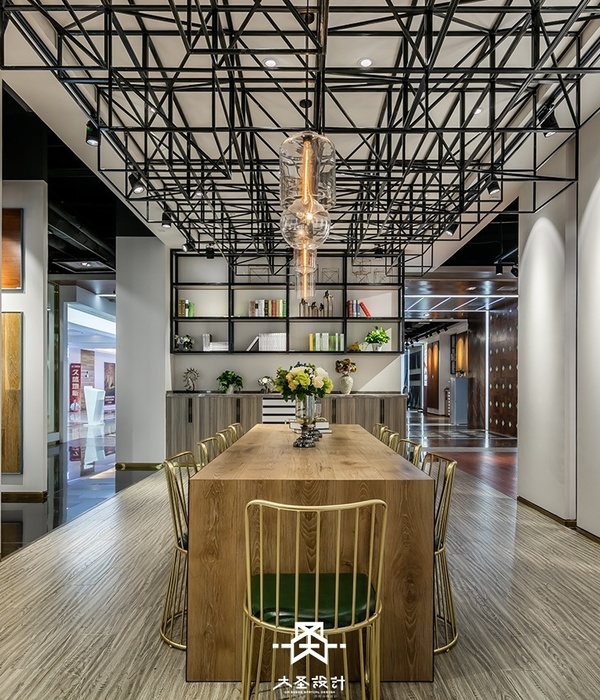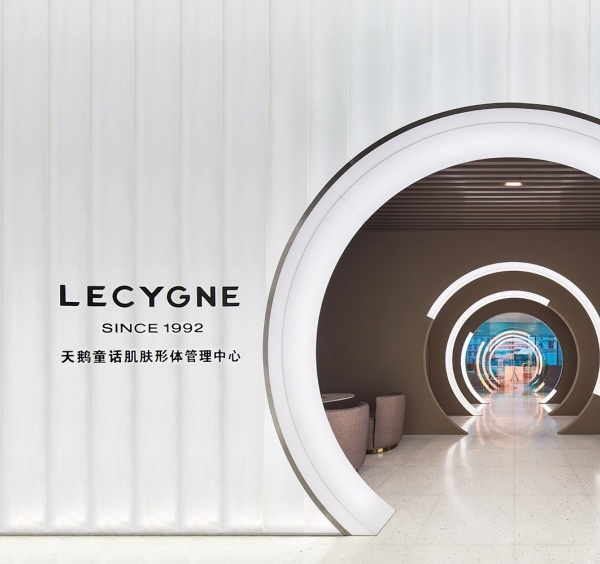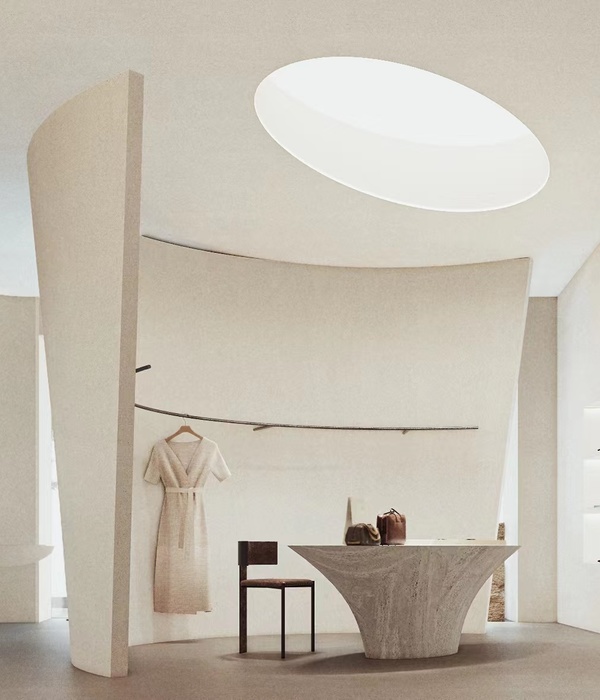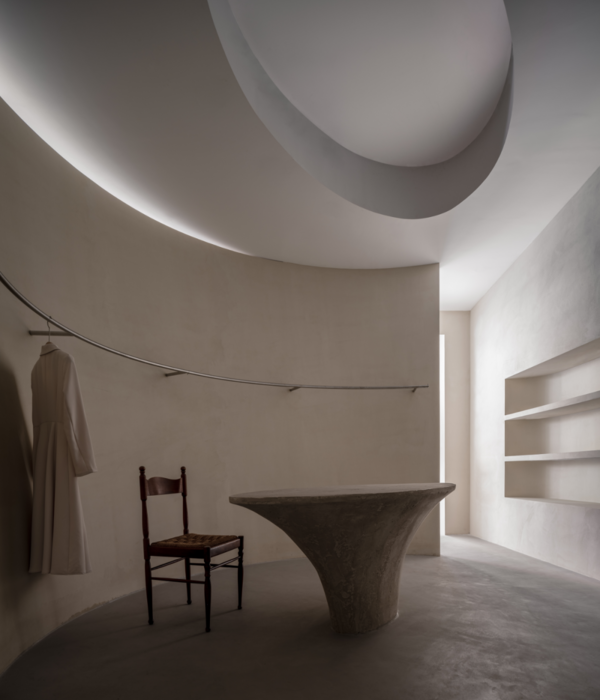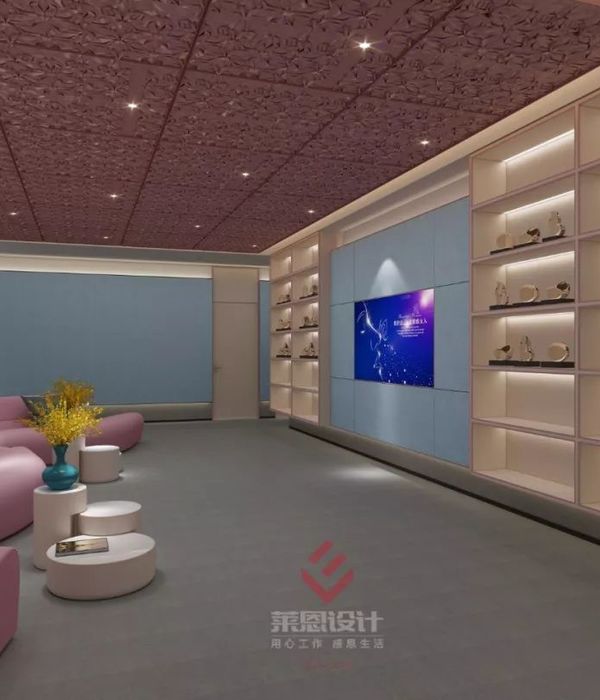Architect:Kilogram Studio
Location:Toronto, Canada
Project Year:2015
Category:Shops
The PATH is a continuous underground network of privately owned retail spaces and corridors which serve many utilitarian functions of the public realm in Toronto’s financial district.This shop was designed as a gathering space flanking a major PATH corridor in Commerce Court. It is a moment of relief from hard surfaces, dim lighting, and fast-paced walkers. Grow-Op established a successful methodology for addressing the challenge of branding a young retail chain in an ambitious and competitive retail market. Using materials from the industrial language of greenhouses such as mirrors, fluorescent lighting, and linear plant beds, the shop is transformed into a terrarium with a luminous glow.
The perimeter of the shop interior is lined with a simple prefabricated cedar structure which is designed to be disassembled and reconstructed in future locations. Locally sourced cedar blocks were stacked behind a continuous plant bed. Between the stacked blocks, mirrors reflect the flora and extend perception of the depth of the space. Three large-scale terraria anchor the vertices of the triangular plan. The terraria are constructed using two-way mirrors, which both reflect and extend the perspective view of the shop, and create an infinite view of the flora within. At its entry, two of the terraria are lit by neon sculptures depicting a 3-dimensional collapsed perspective view of the Greenhouse Juice Co. logo, a line drawing of a house. The endless perspective created by the mirrors and plant beds creates a field of flora to draw PATH walkers away from the din of the footsteps into an illusionary natural environment.
Prefabricating Grow-Op and delivering it to the site significantly reduced assembly time spent on site, waste, and impact on the Commerce Court segment of the PATH.
▼项目更多图片
{{item.text_origin}}

