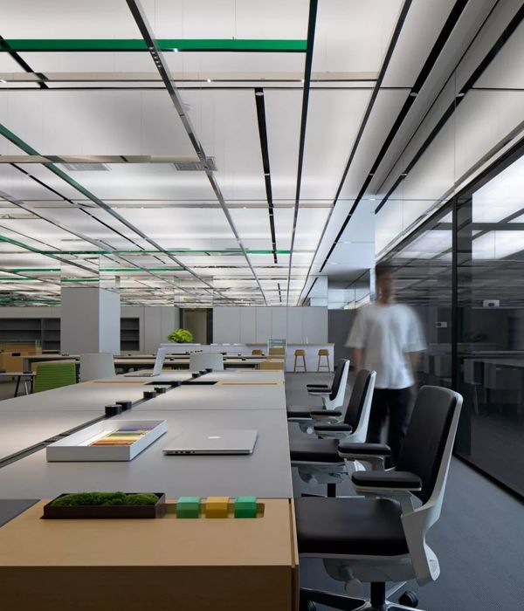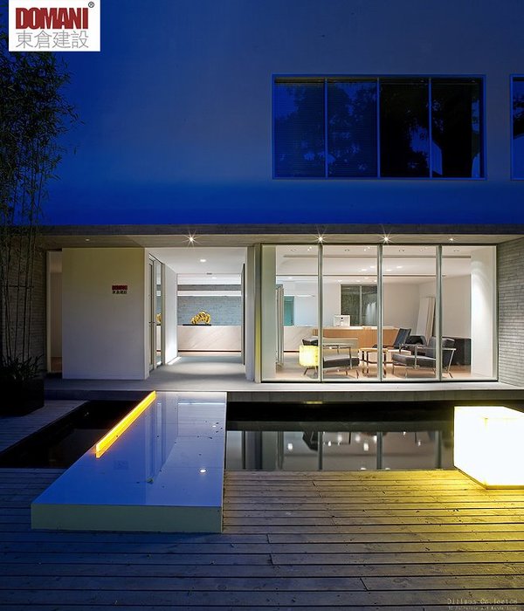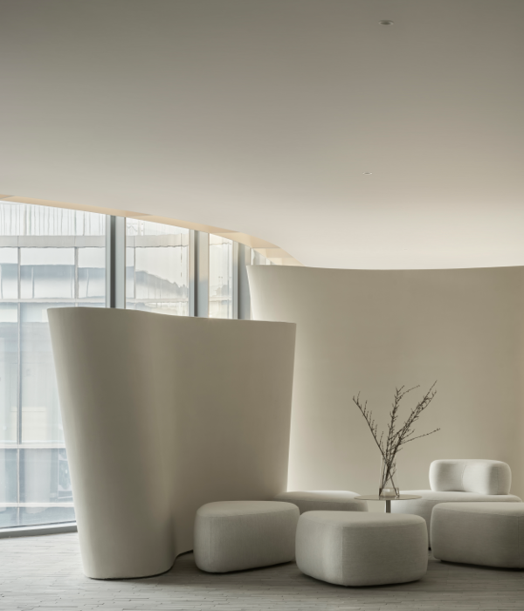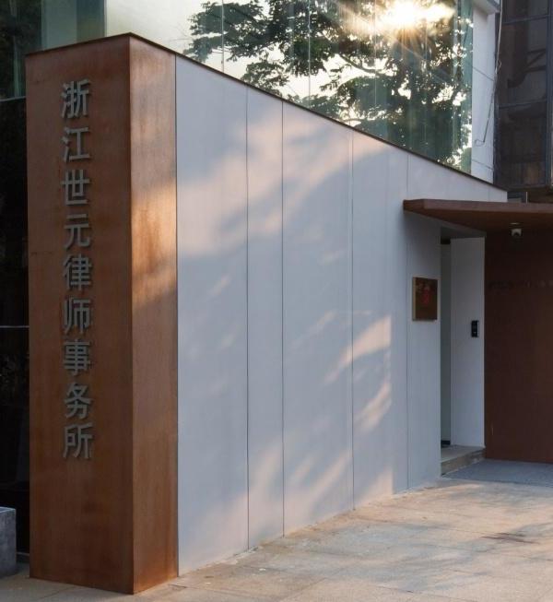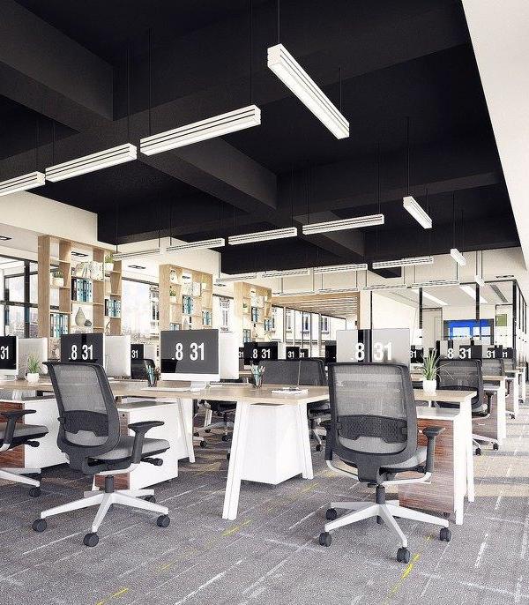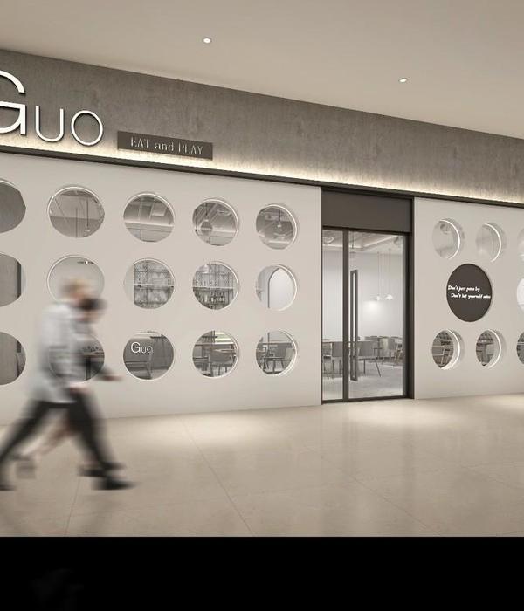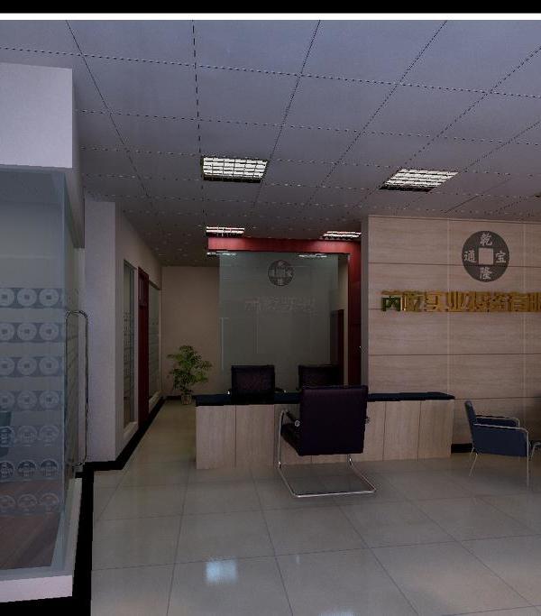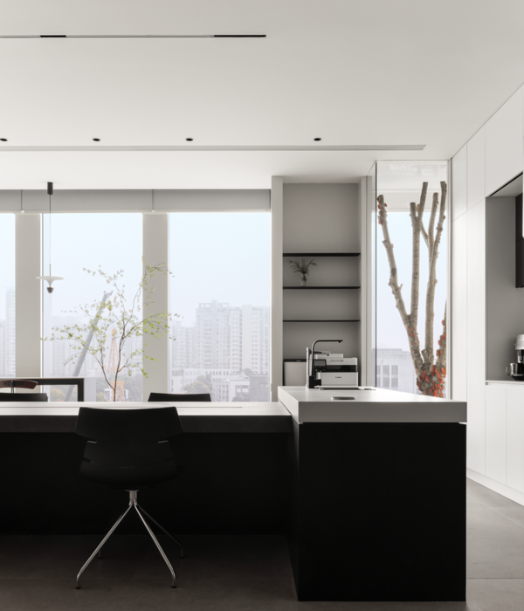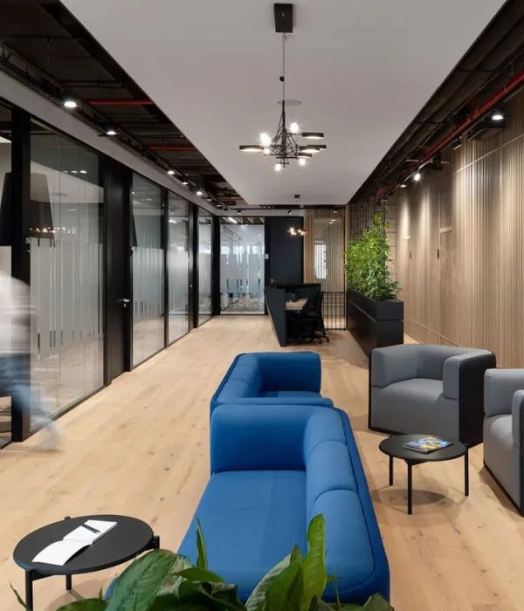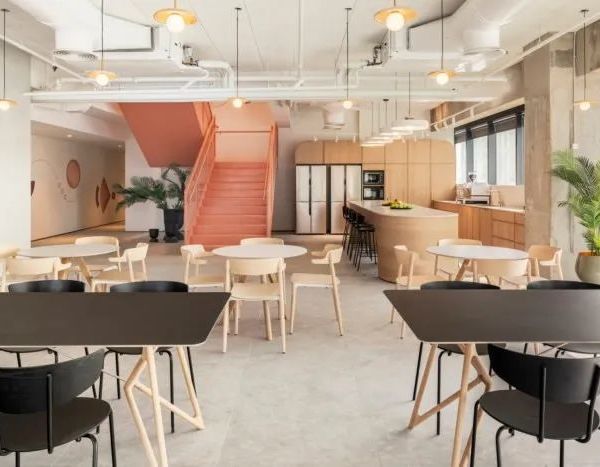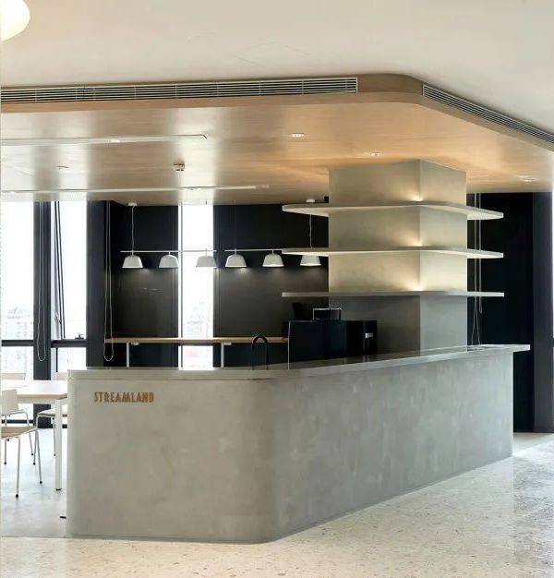The headquarters of the United States, New Jersey, Bayer healthcare
位置:美国 新泽西
分类:公共空间类装修
内容:实景照片
室内设计:Gensler
图片:7张
通过将四个地点合并成一个95英亩的现场,Bayer医疗保健公司有机会建立统一的品牌诉求和表达。新总部的首要目标就是通过共有文化和鼓励健康,来培养一个社区。办公室的规划是完全开放的,提供一系列的工作环境来支持专注和协作活动。各种各样的吸引人的空间—从会议场馆到拥挤的房间,创造出多功能性并建立了联系。横越并连接工作空间的“健康之路”提倡步行,穿过Bayer中心中庭的五层楼梯包含了谨慎的距离标记和进一步促进体育活动的加固出口楼梯。
译者:蝈蝈
In consolidating four locations into one 95-acre site, Bayer HealthCare had the opportunity to establish a unified brand expression. The overarching goals of the new headquarters were to foster community through common culture and encourage wellbeing. The office plan is 100% open, providing a range of work environments that support both focus and collaboration. A variety of engaging spaces—from meeting pavilions to huddle rooms—bring versatility and build relationships. The “passage to wellness” traversing and connecting the workplace promotes walking, while the five-story stair through the atrium at the ‘heart’ of Bayer includes discreet distance markers and upgraded egress stairs further boost physical activity.
美国新泽西Bayer 医疗保健总部室内休息间实景图
美国新泽西Bayer 医疗保健总部室内局部实景图
美国新泽西Bayer 医疗保健总部室内实景图
{{item.text_origin}}

