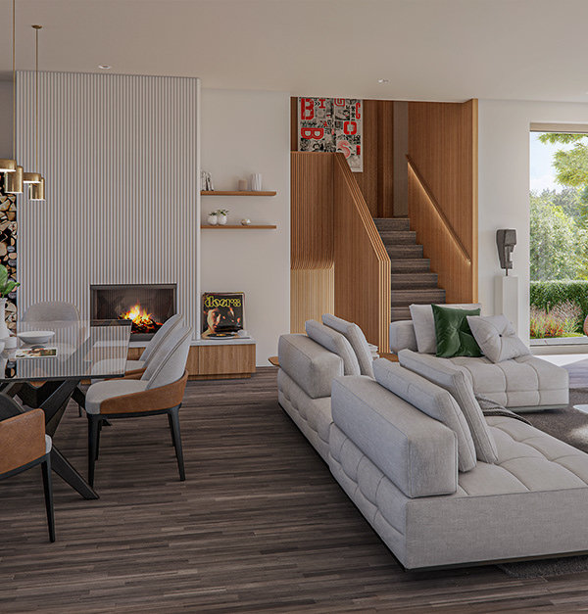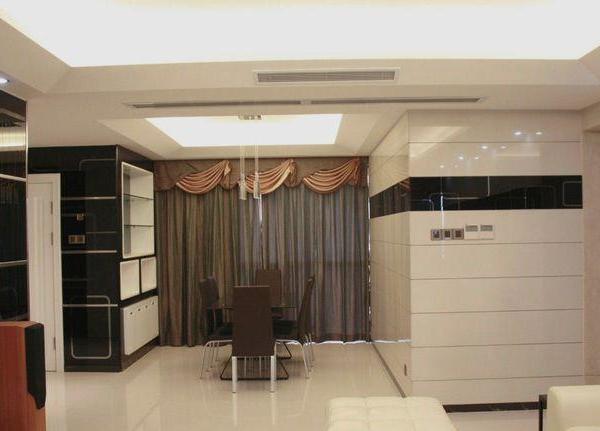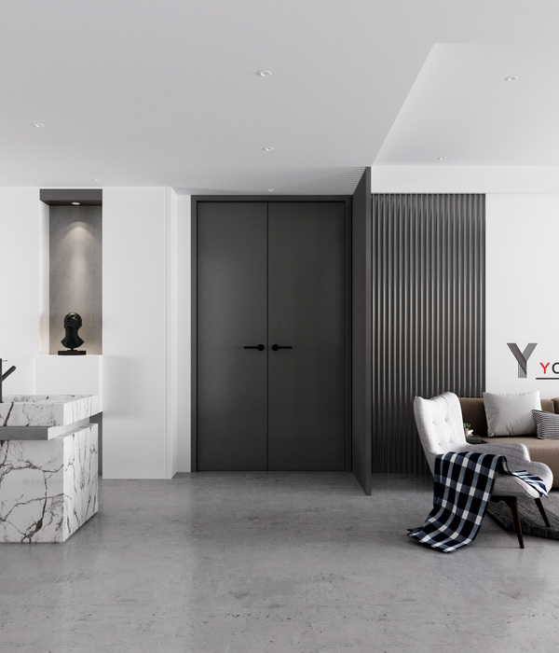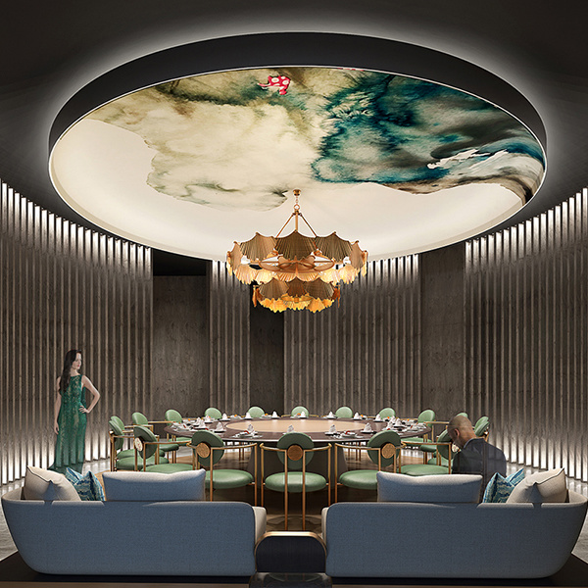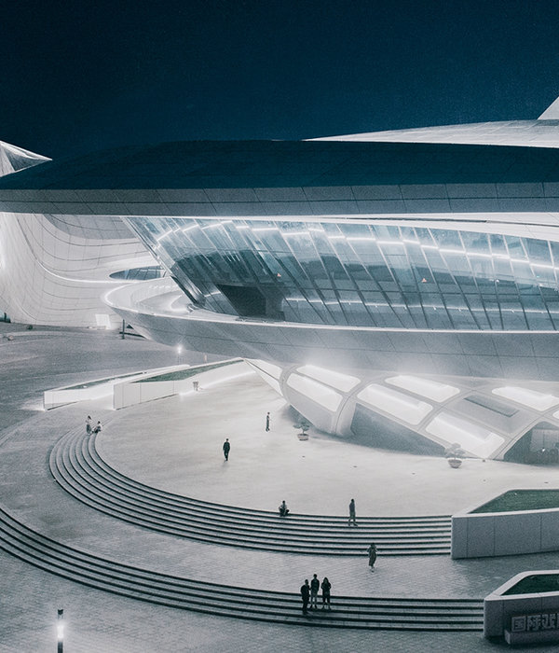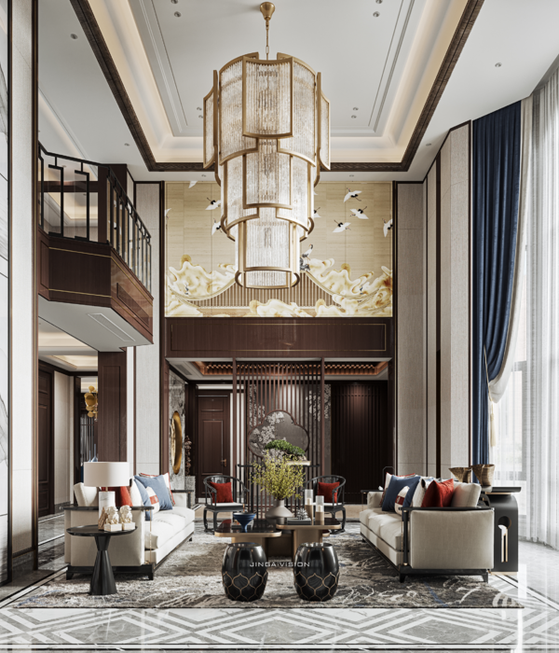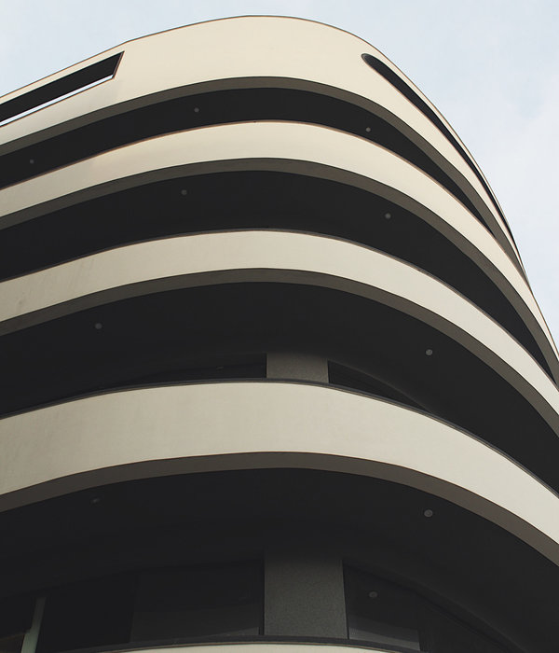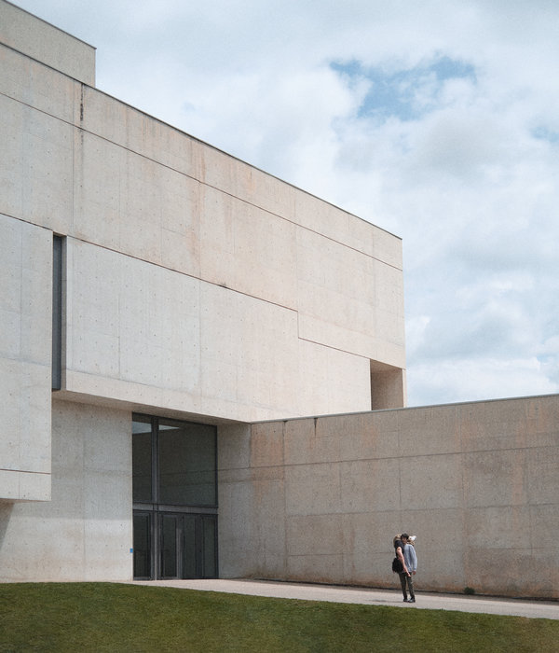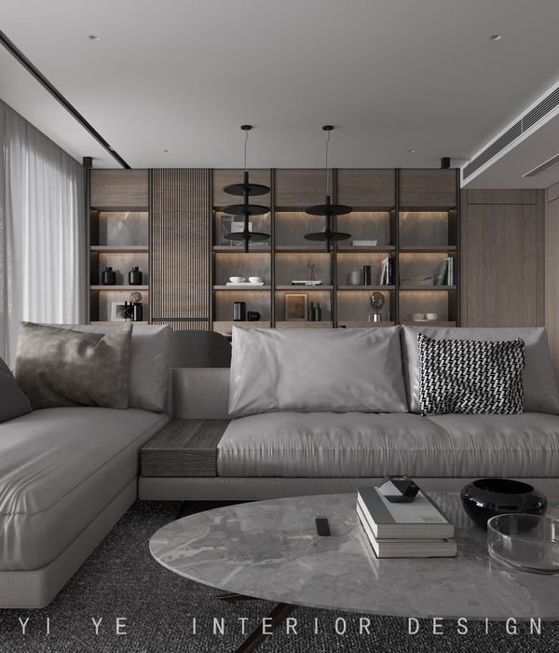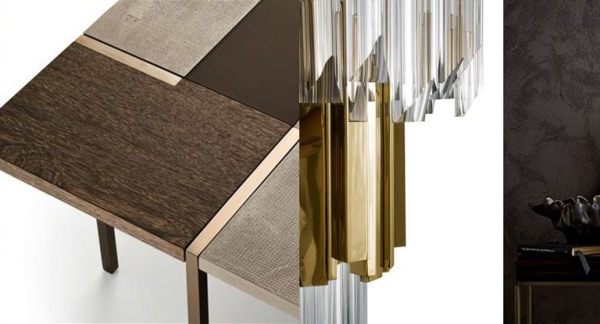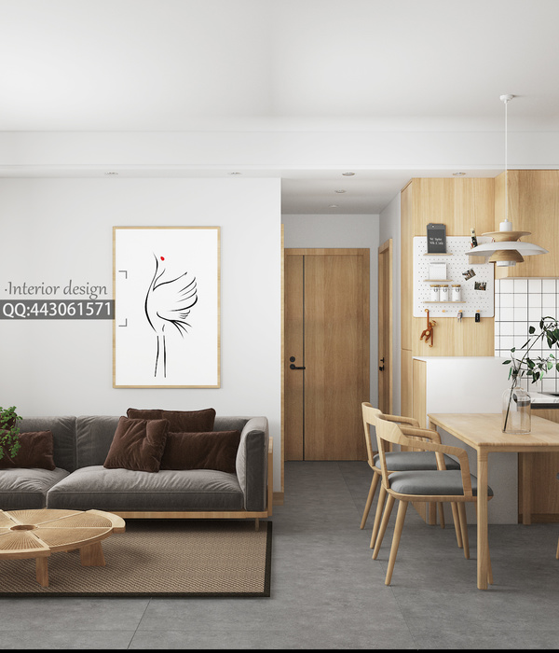Urban redensification represents a double challenge for architects: creating livable spaces of high human quality and achieving a respectful insertion in a previously constructed context.
The demanding regulations, as well as the search for high financial returns by the promoters, become detonators of design and creativity; tools that promote buildings of high architectural quality and thorough manufacturing are sought.
The project of the LC 843 building is based on the intention of creating high-quality spaces, maximizing lighting and views without affecting the privacy of the inhabitants. Organizing twelve homes where two used to exist before, forces us to think about the maximum use of resources - financial, territorial, and environmental - without sacrificing the spatial quality desired by a highly demanding market.
The building consists of four floors and a basement, with three apartments per floor, organized around three landscaped courtyards to increase the well-being of the inhabitants. The structure is solved with walls and columns of reinforced concrete, allowing spaces to be more open and fluid. There are no geometric tricks or arbitrary waste of space, the building's performance is the basis for the design decisions.
The building materials provide a feeling of calm and well-being: travertine marble, basalt stone, oak wood, steel and bare concrete. We like to think that the building will age with dignity, with fewer maintenance requirements and burdens to its future inhabitants.
The central garden, the heart of the project, is experienced from within all of the apartments and on all floors, nature is always present, outside and inside the building. Automated irrigation systems, sewage and rainwater collection guarantee a better adaptation of the more than thirty species of plants of the landscape project.
On the rooftop, the services are concentrated in a smaller area to allow a greater amount of surface for a space of common use that fosters social interaction and the enjoyment of one of the most beautiful streets in the neighbourhood.
A garden within a building, a building within the city. The city as a human habitat of the 21st century: redensification can solve the environmental challenges of our times by taking advantage of territory, infrastructure, space and light.
{{item.text_origin}}


