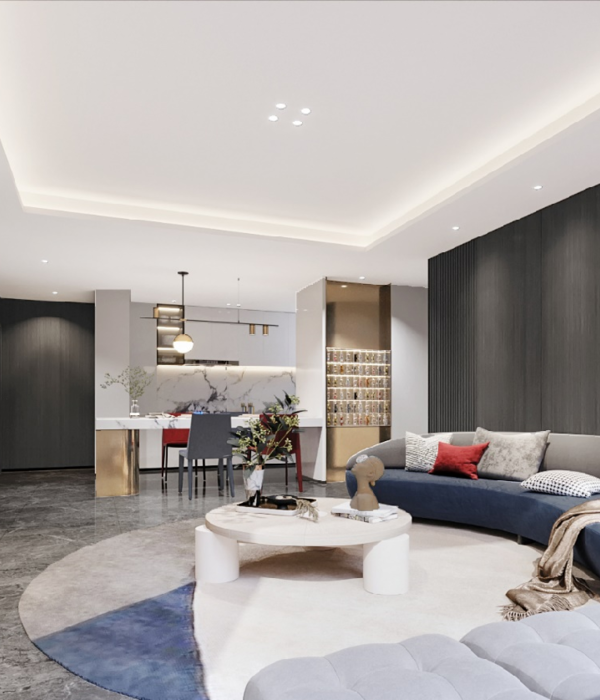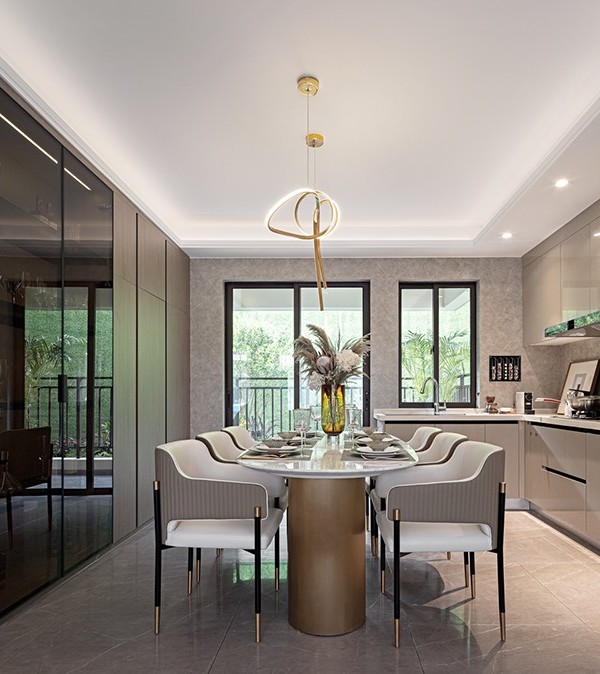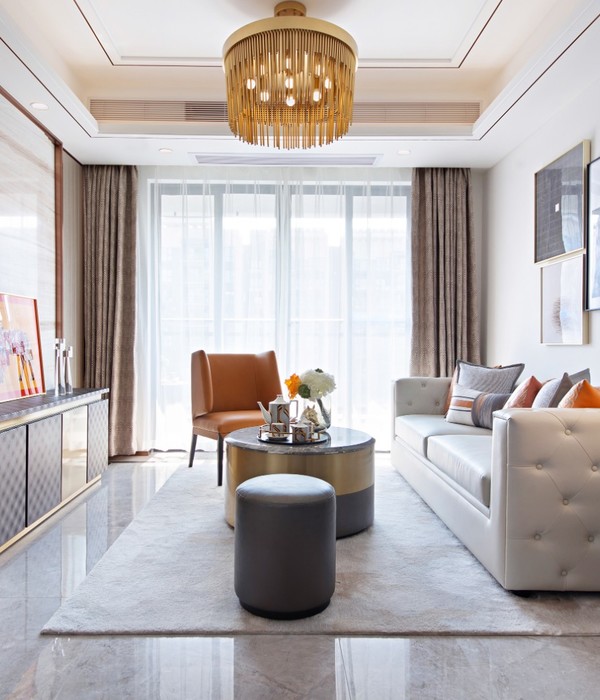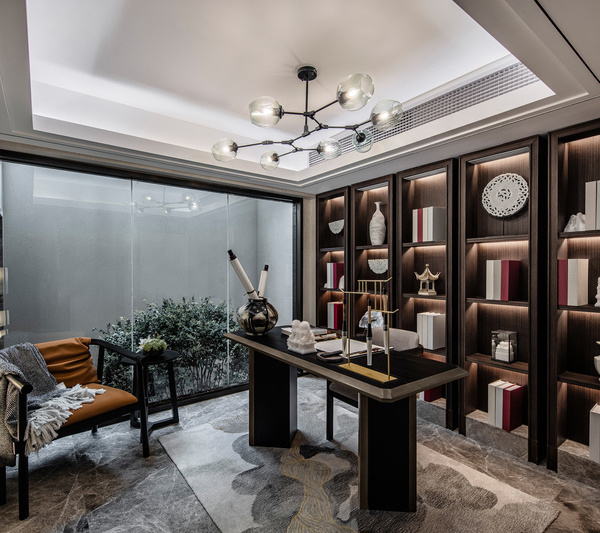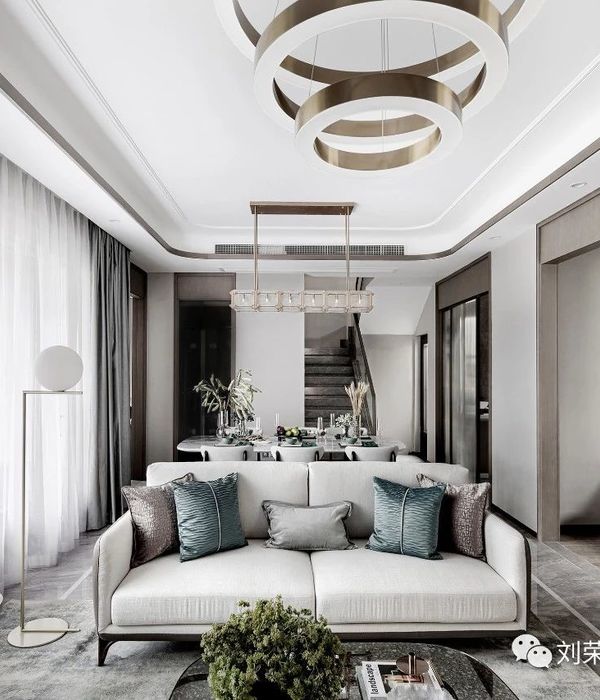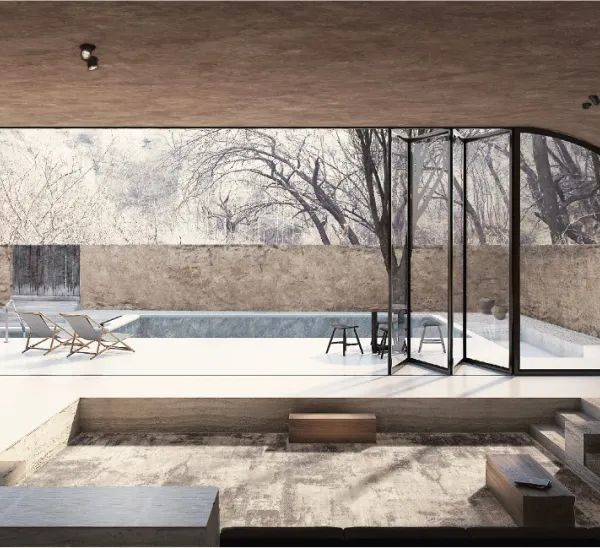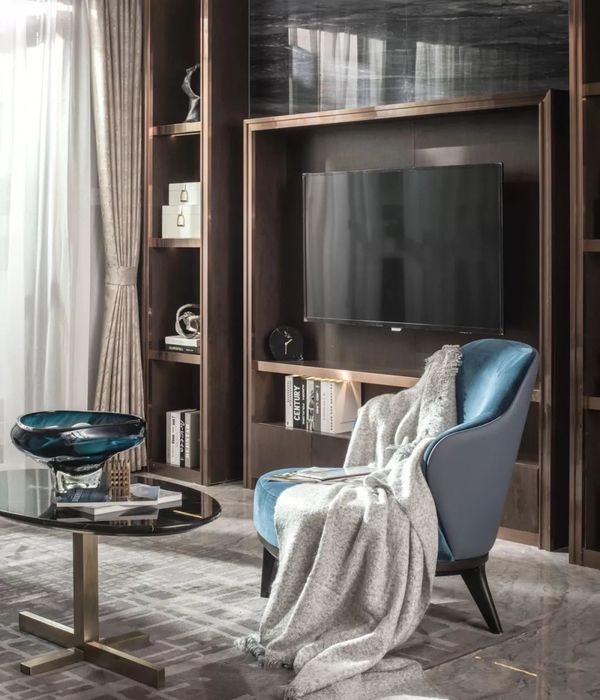Architect:Brett Farrow Architect
Location:Encinitas, CA, USA; | ;
Project Year:2020
Category:Private Houses
Set on a sloping site in the Southern California coastal community of Encinitas, this multi-level, private residence for a young family was designed to create a family home that also allows for long visits by relatives.
By following the terrain the design sought to touch the land lightly by setting the home into the site and avoid grading and earthwork. This also resulted in a stepped plan with shifting interior volumes and heigh ceilings that bring in natural light for warming in the winter and fresh sea breezes for cooling in the summer. Working with the site minimized disruptions, reduced costs and assisted in adapting to the artificial compression from local height regulations. The result from this effort was a layering of spaces and experiences that utilized stairs, terraces and cantilevers to create functional yet unexpected moments.
Western red cedar was used throughout the home to connect the interior and exterior spaces. In addition to the simple beauty of this west coast material, the use of sustainable, renewable resources was a guiding theme for many decisions throughout the design and in the construction process.
Private spaces for quiet moments and flexible settings for entertaining allow for multiple simultaneous and separate experiences throughout the home.
Large disappearing window systems were used in the classic Southern California tradition to expand or contract living areas throughout the seasons.
Throughout the home an easy, natural modern sensibility was used in all material selections and finishes.
With its own kitchen and separate entry, guests and family can come and go as they please while still being able to easily and quickly re-connect with the family in the main residence through an interior stair.
The guest unit reaches out from the site in a cantilever set on the concrete retaining that grounds the home into the site. The deck projection reaches out to capture sunset views over the Pacific.
Water wise landscape filters stormwater run-off and adds to the layering for privacy from the public street to the entry.
1. Facade cladding: Western Red Cedar/Exterior Cement Plaster/Custom Metal
2. Flooring: Hardwood/various
3. Doors: Metal-Western Windows
4. Windows: Metal- Western Windows
▼项目更多图片
{{item.text_origin}}


