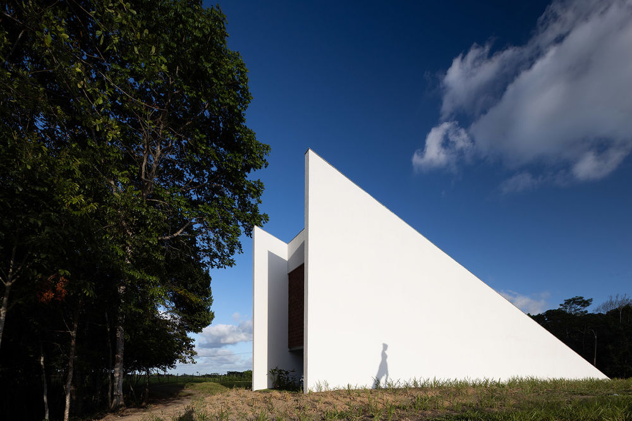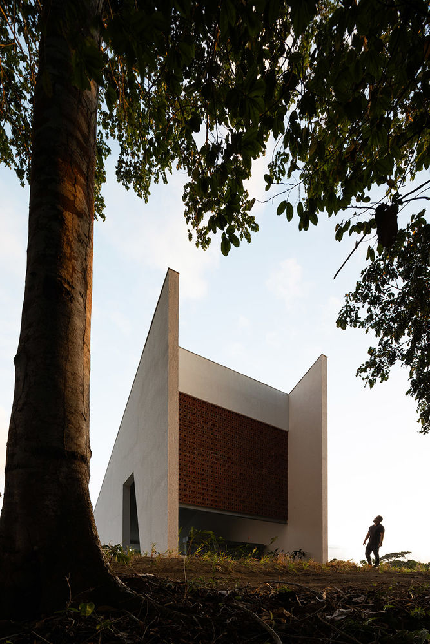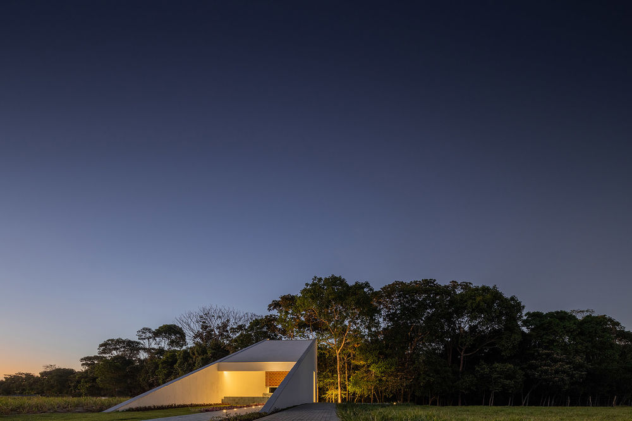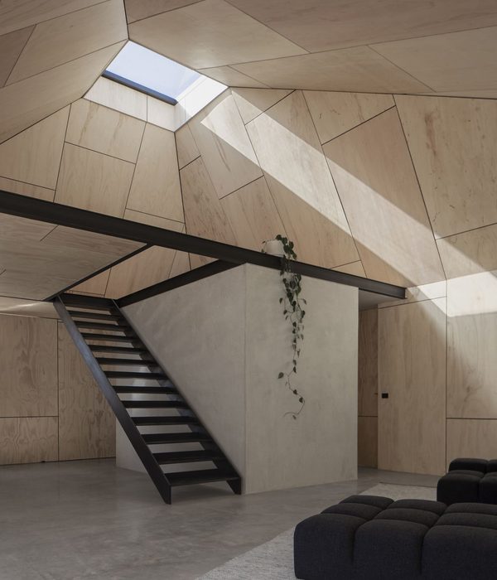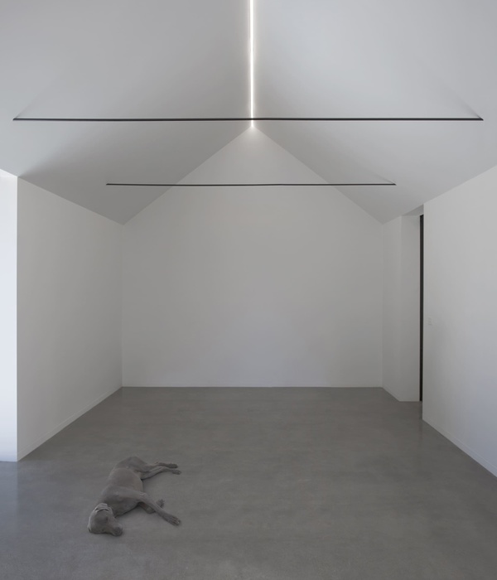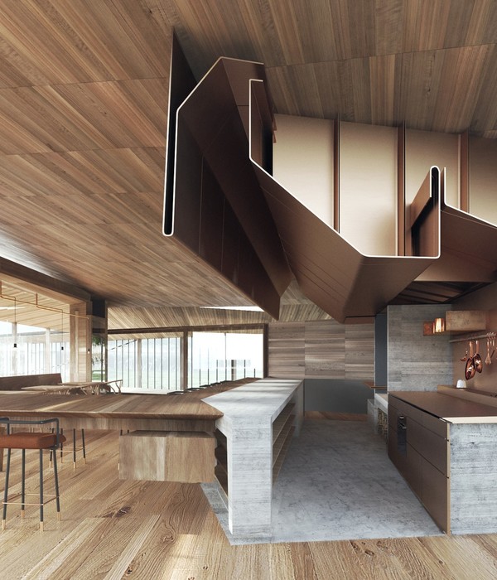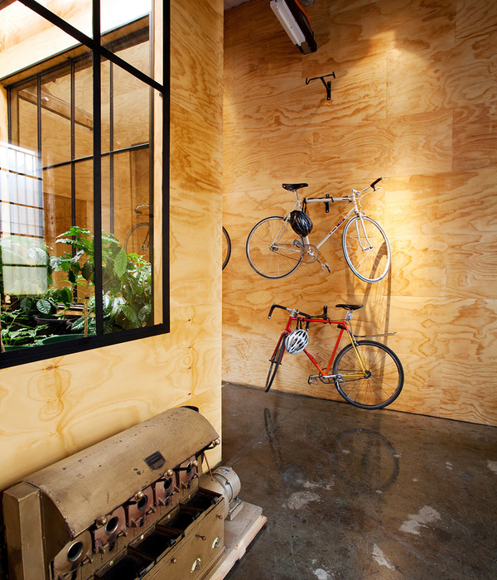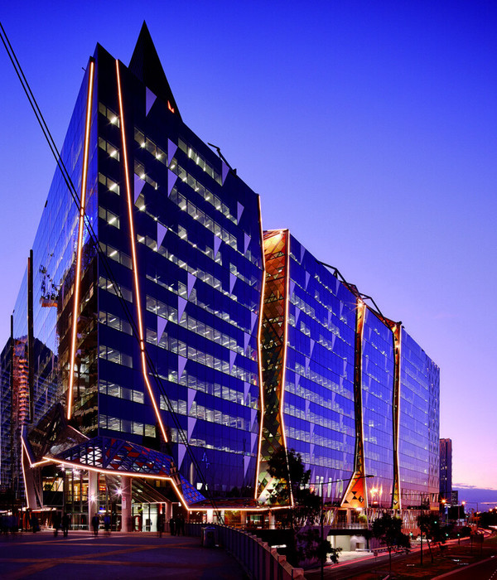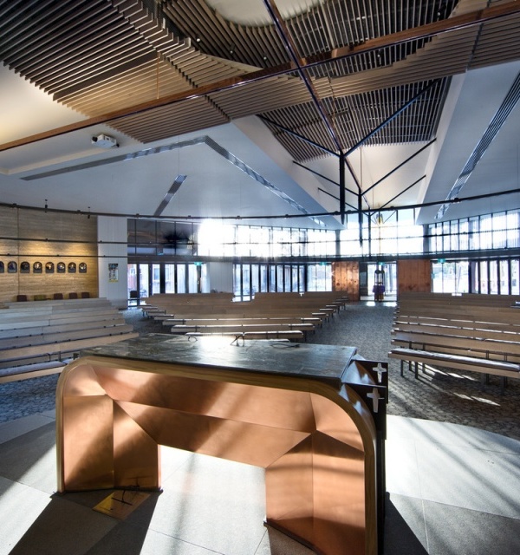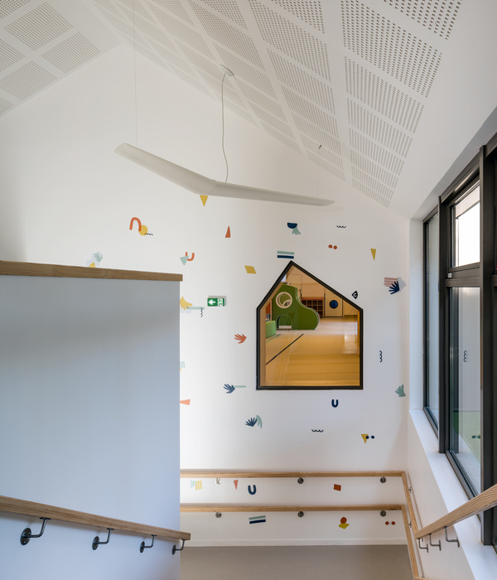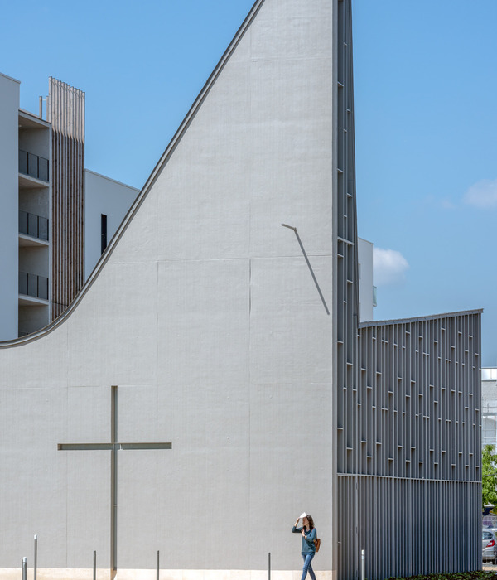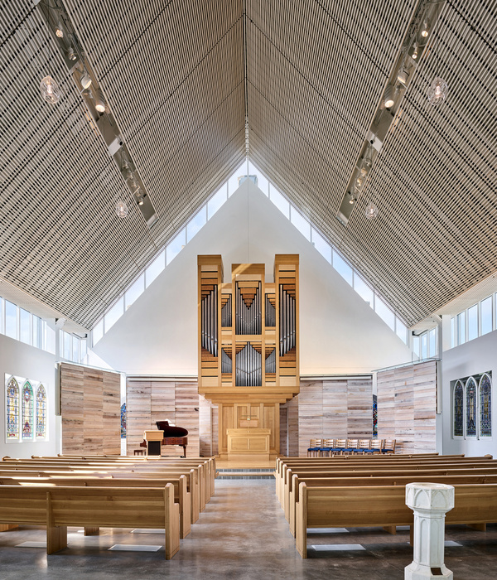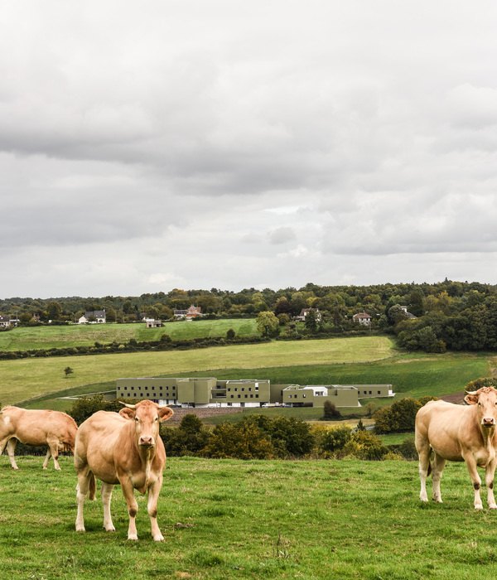巴西Aldeia圣堂 | 白色书法建筑的宁静神圣空间
“Temple”一词来源于拉丁语“templum”,意为“神圣的地方”。然而,定义空间神圣性的特征是什么呢?它是否是一种普世性的本质呢?问题很多,但答案很少。在本项目中,这个答案以具像化的方式呈现了出来,它就伫立在Recife大都会区Aldeia市的田园旷野上。
▼视频,video © NEBR Arquitetura
Temple, derived from the Latin word “templum”, signifies a sacred place. However, what are the characteristics that define the sacredness of a space? And what if it is of an ecumenical nature? There are plenty of questions, but answers are scarce. In the fact of this narrative, its establishment takes place in the bucolic territory of Aldeia, the metropolitan region of Recife.
▼圣堂与周边环境概览,overall of the project and surrounding environment © Felipe Petrovsky

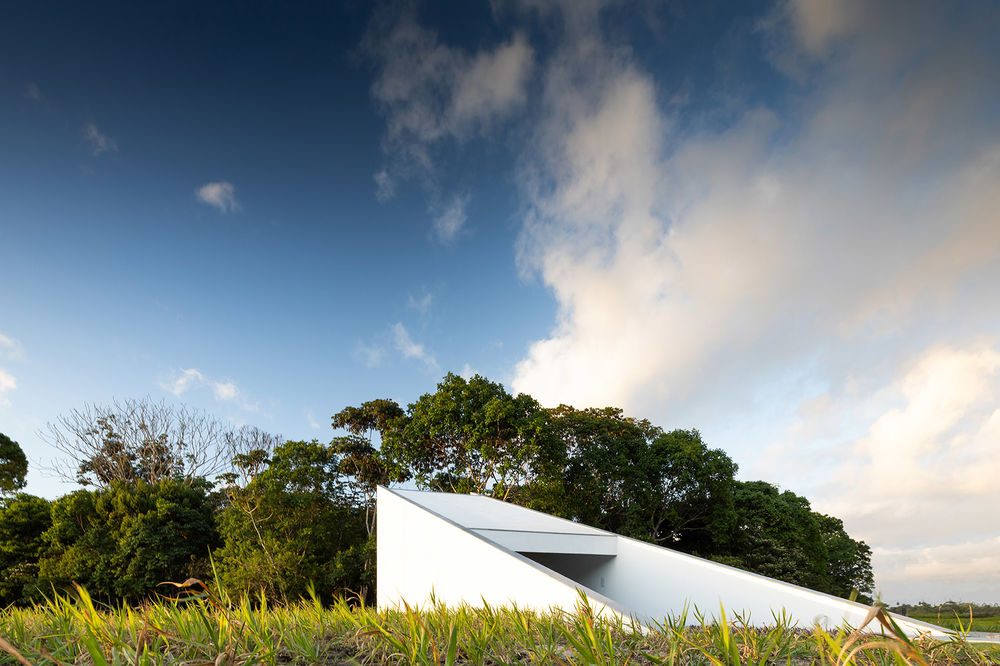
在从多重角度描绘无形的敏感尝试中,一个如书法笔触一般的强大体量从坚实的地面上浮现出来,并向天空的方向上升。在与大西洋森林的强烈对比中,两条白色的斜边似乎弱化了神圣与世俗之间的某种不可逾越的界限。
▼分析图,analysis diagram © NEBR Arquitetura

In the sensitive attempt to delineate that intangible from plural perspective, a strong volume of calligraphy emerges from the solid ground, ascending towards the sky. In explicit and intentional contrast with the lust Atlantic forest, two white hypotenuses attenuate a certain dichotomy between the sacred and the profane.
▼极简纯粹的几何形式,simple and pure geometric form © Felipe Petrovsky
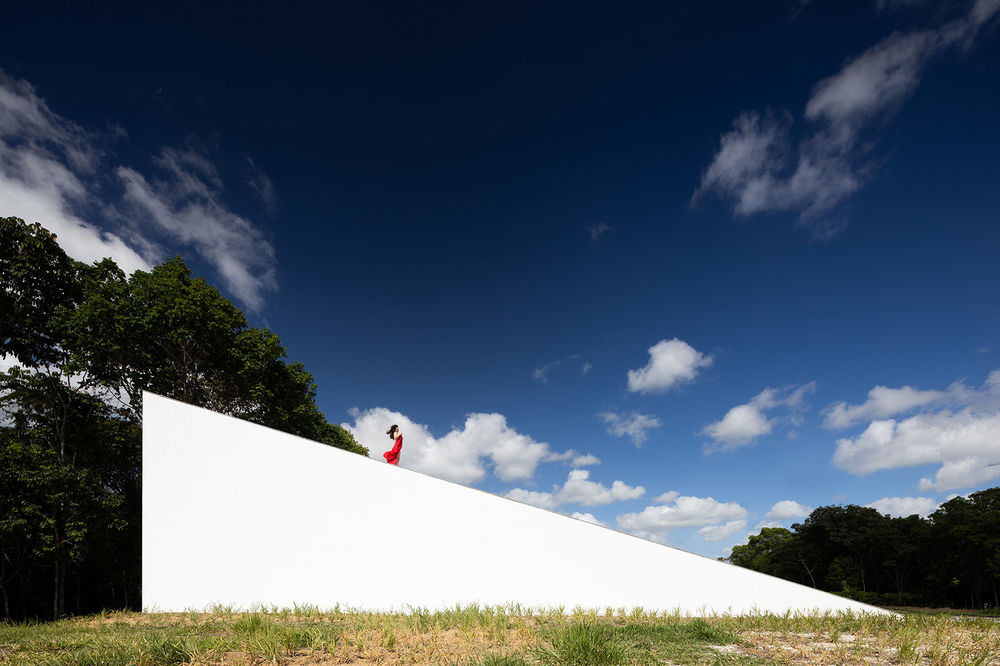
▼顶视图,top view © Felipe Petrovsky
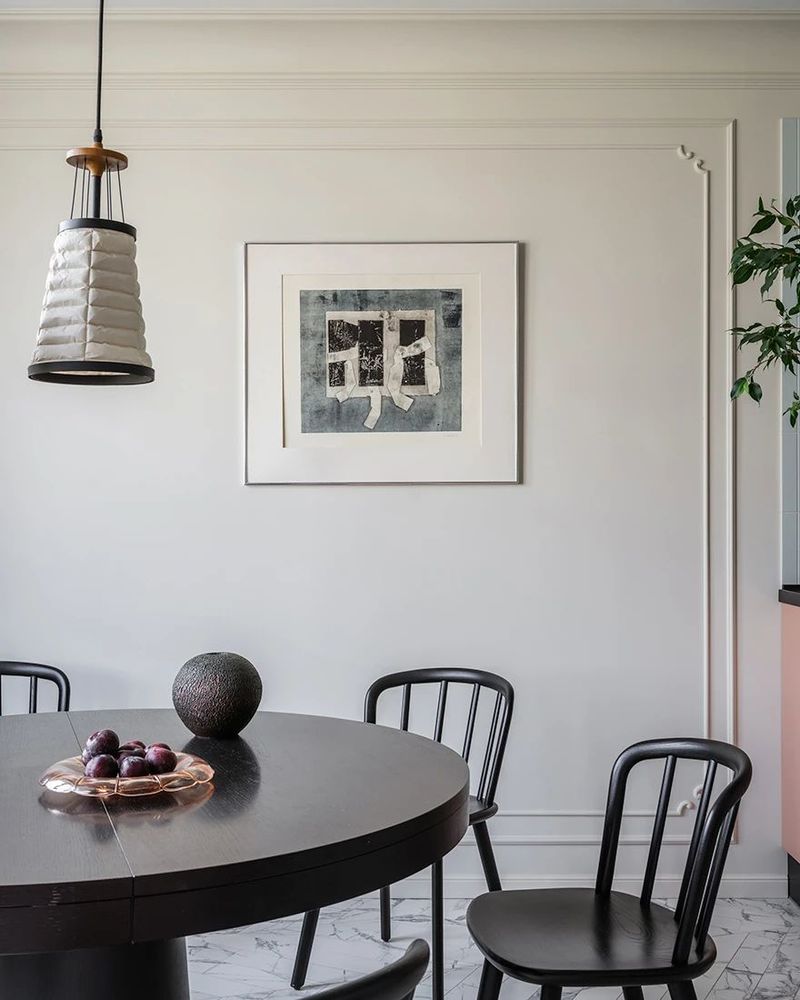
▼建筑与周围景观环境,the project and surrounding landscape © Felipe Petrovsky
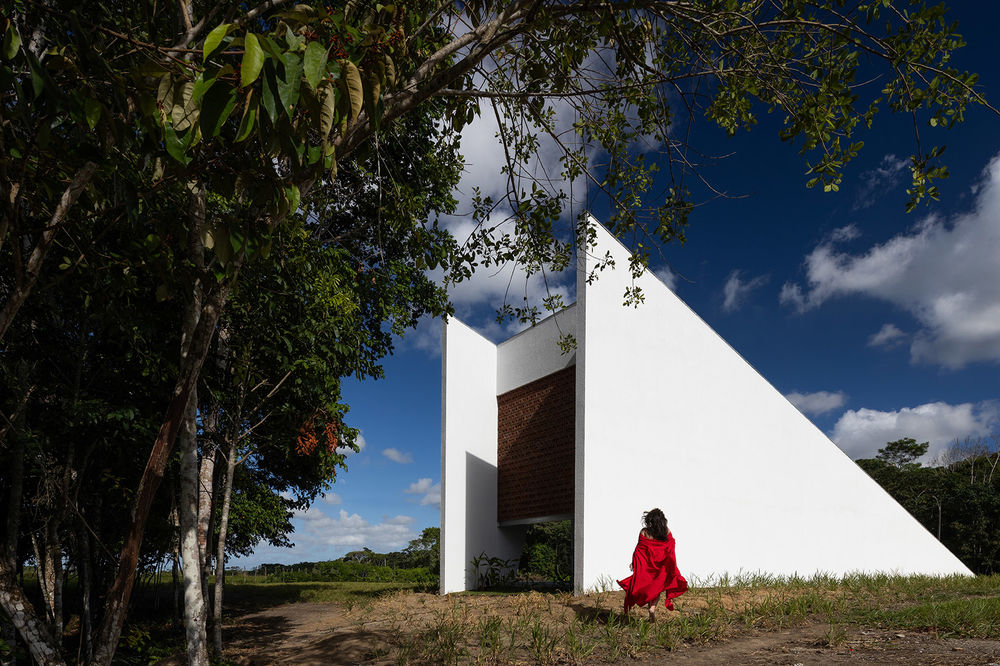
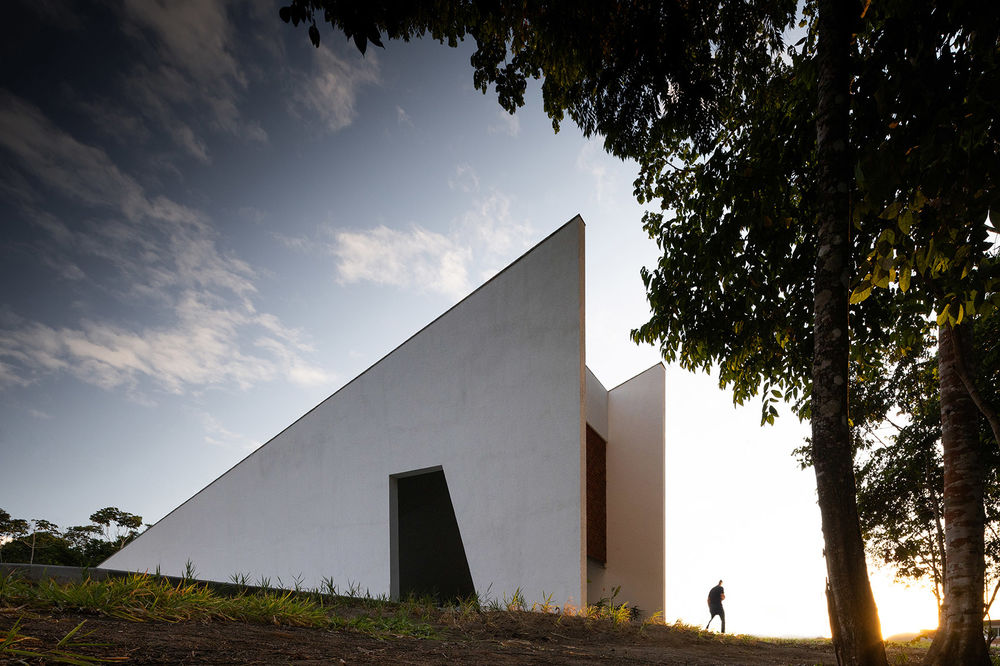
▼远观,viewing the project from the field © Felipe Petrovsky
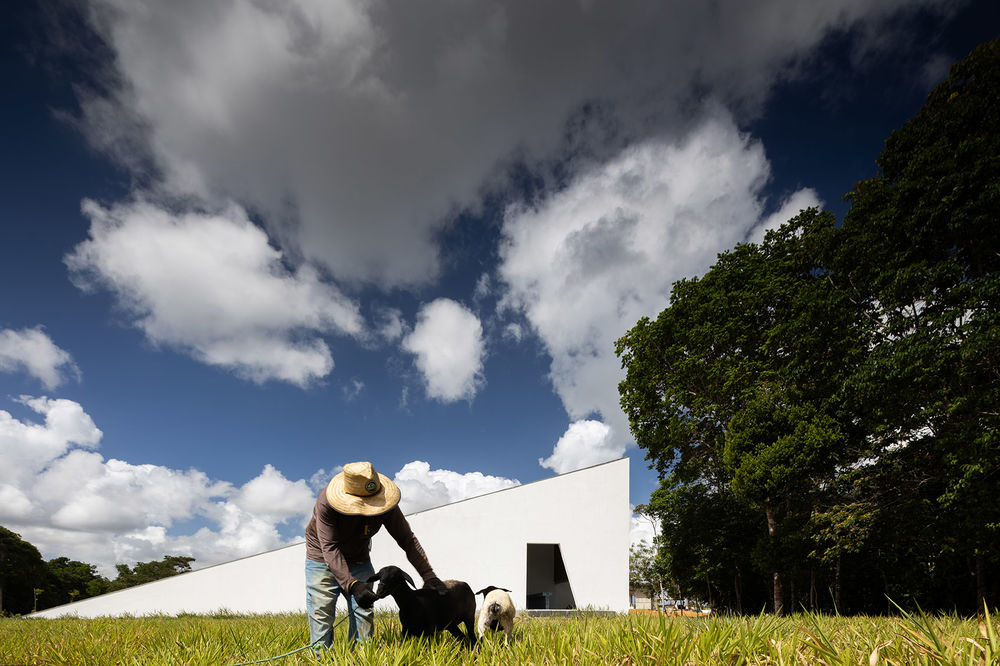
这是一座简单的灵魂庇护所,没有门,只有墙壁和蓝色地板。它包容了每一丝与结构共生的阴影,以及每一位渴望真理的人们。一切都在回响,其余的都是寂静。
▼分析图,analysis diagram © NEBR Arquitetura

A shelter with a simple soul, devoid of doors, with the walls, and blue floor , welcomes everyone that overflows with shadows and truth in symbiosis with the structure. Everything reverberates, the rest is silence.
▼主入口,main entrance © Felipe Petrovsky

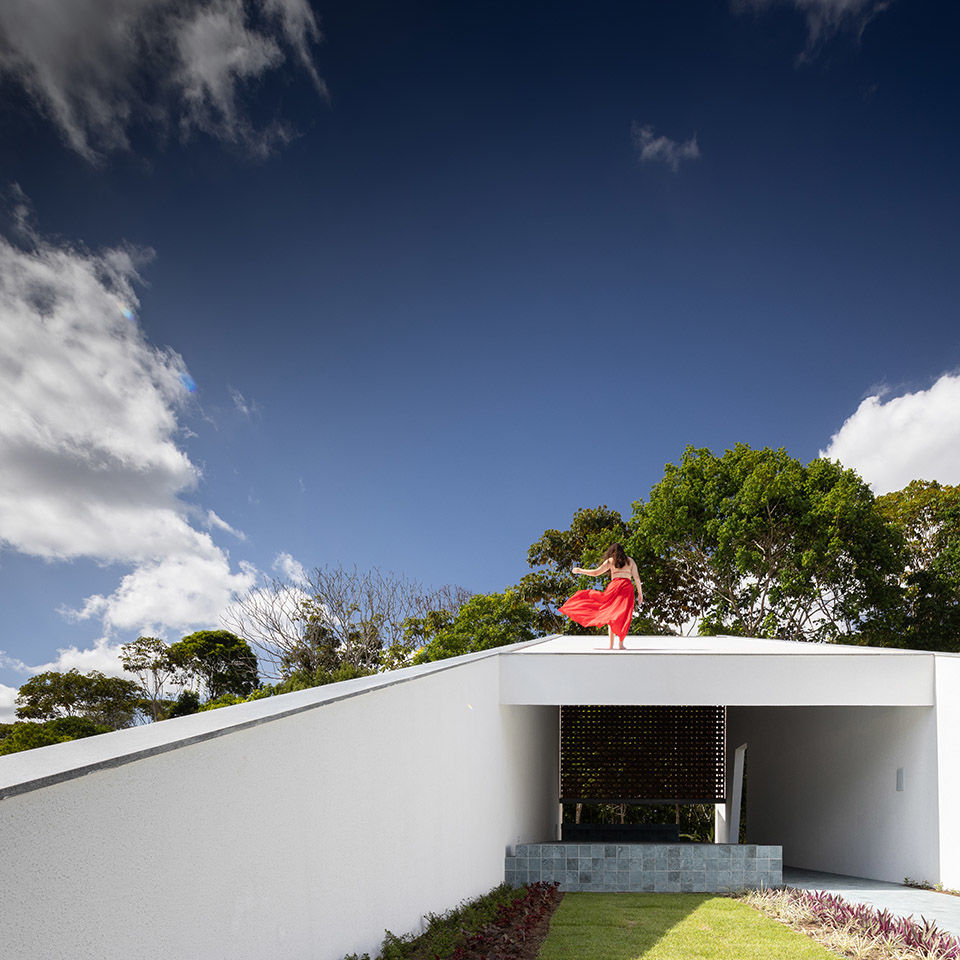
▼内部概览,interior view © Felipe Petrovsky

▼侧部入口,side entrance © Felipe Petrovsky
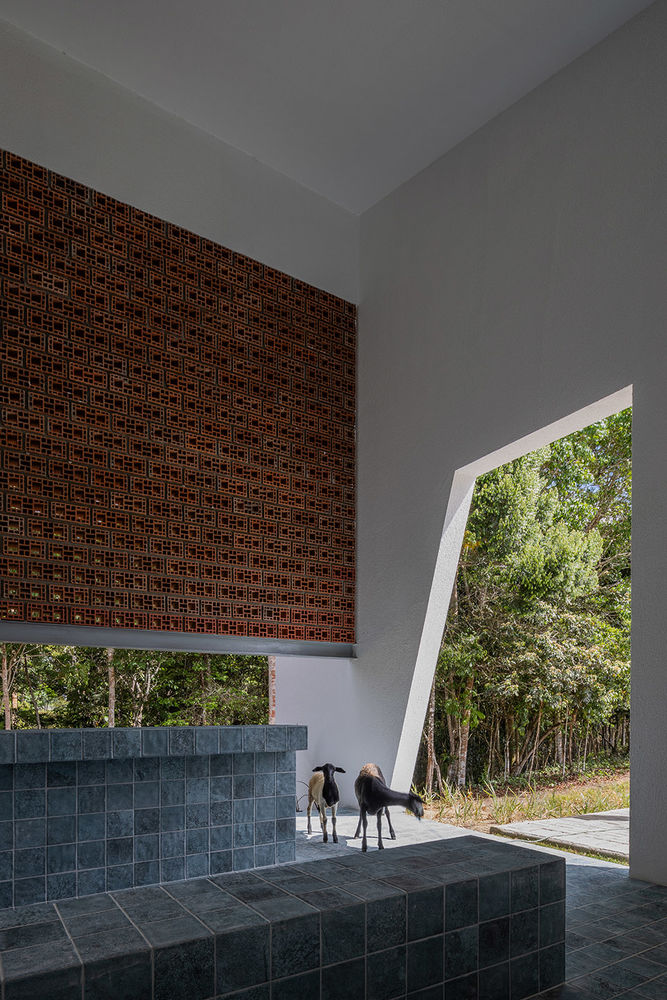
▼洁白的墙壁与蓝色的座位区,pure white walls and dark blue seating area © Felipe Petrovsky
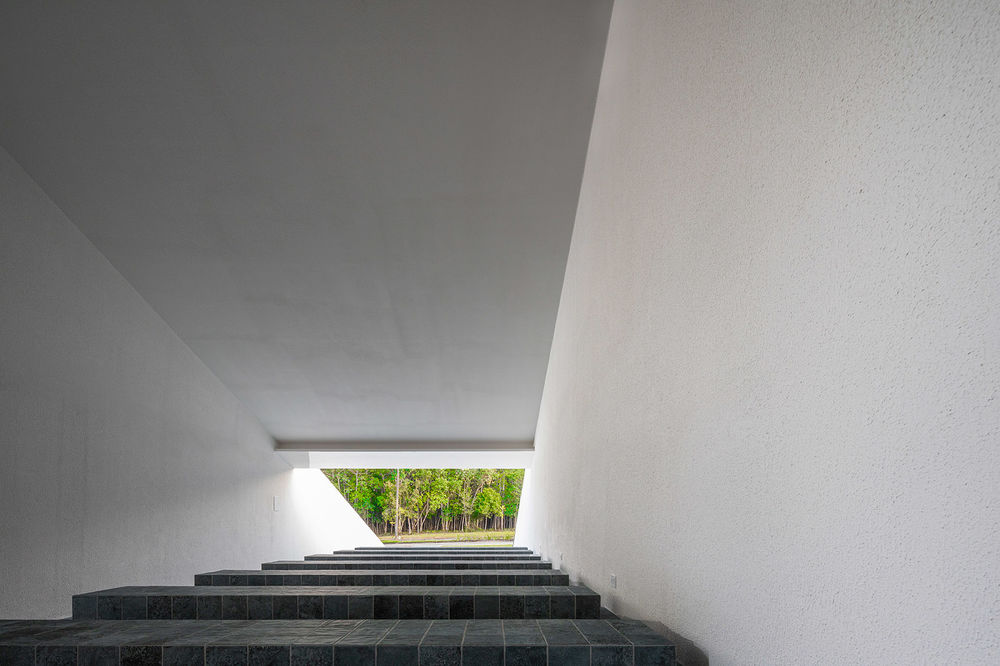
▼细部,details © Felipe Petrovsky

▼夜景,night views © Felipe Petrovsky
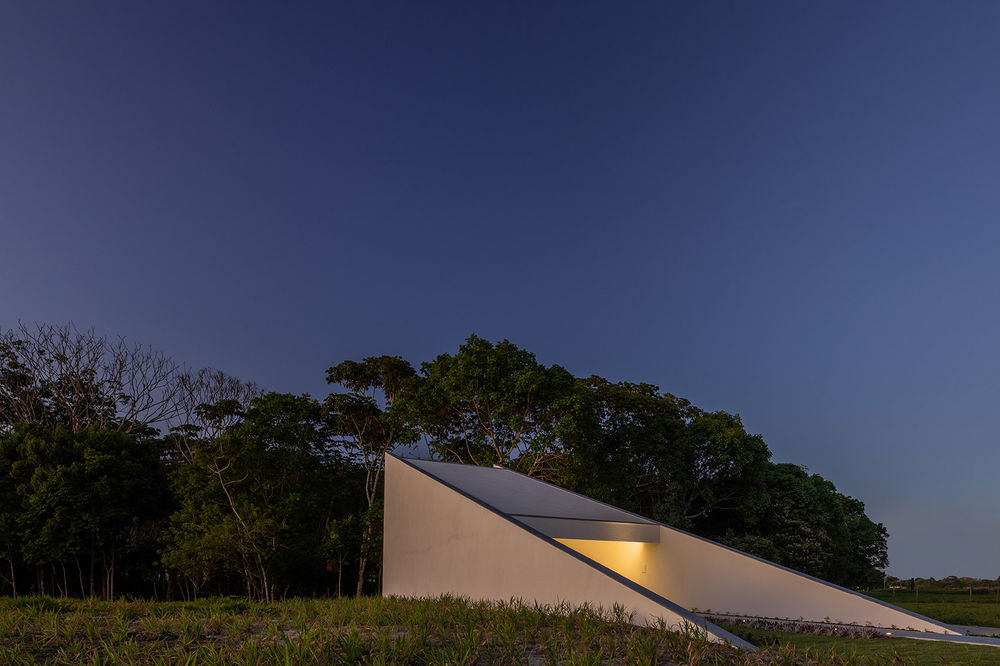
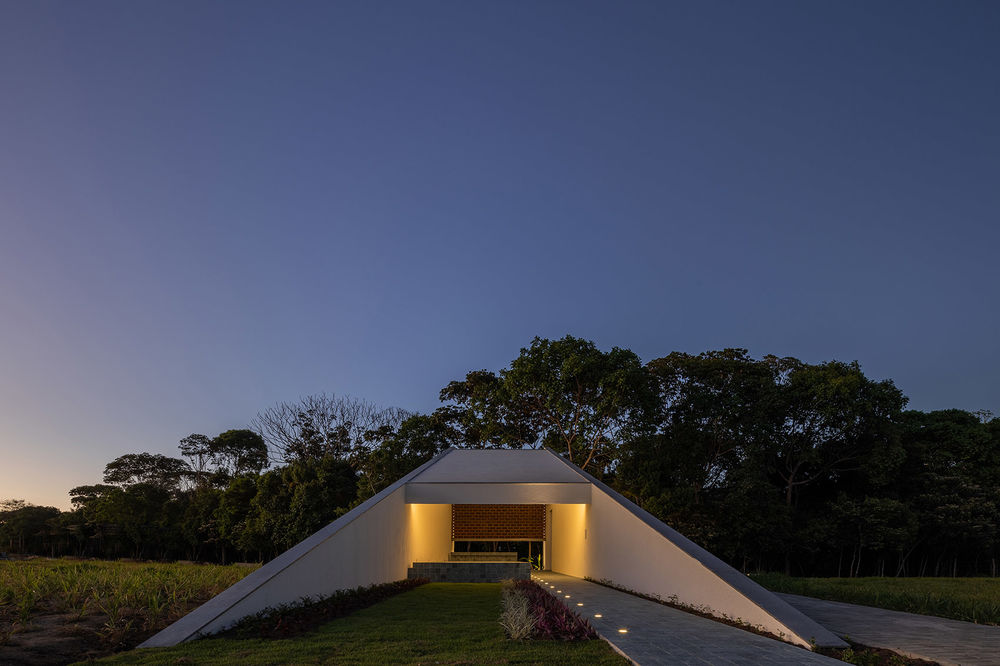
▼区位图,location © NEBR Arquitetura
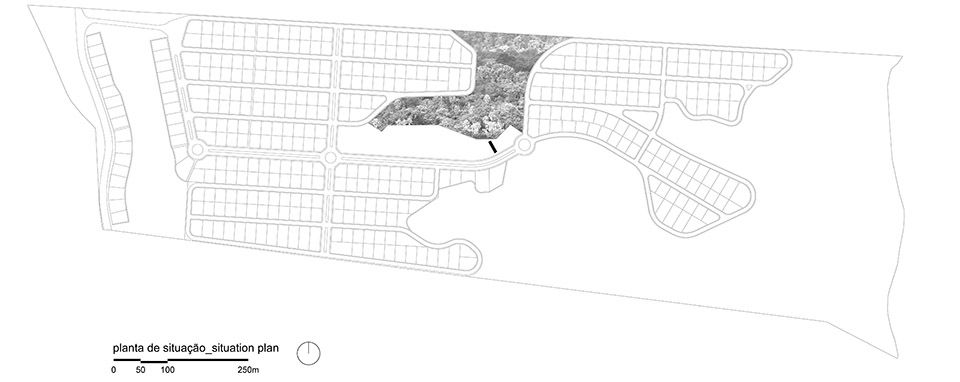
▼总平面图,master plan © NEBR Arquitetura
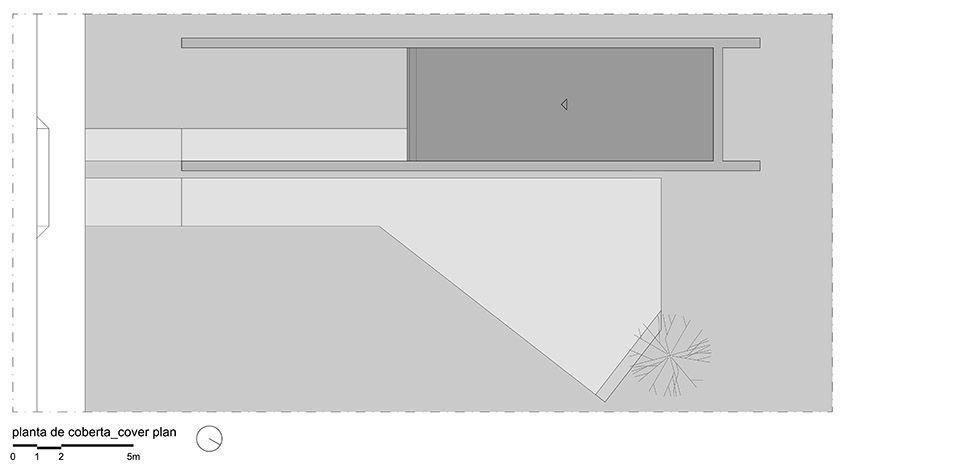
▼平面图,plan © NEBR Arquitetura

▼剖面图,section © NEBR Arquitetura

Place: São Lourenço da Mata, PE Beginning of the project: 2023 End of the project: 2023 Land area: 800 m² Built area: 68 m² Architecture: NEBR Arquitetura – Edson Muniz (autor); Mateus Andrade (team) Structure: RR Construções Foundations RR Construções Electric: RR Construções Hydraulics: RR Construções Construction: RR Construções Landscaping: Ivan Alves Interior design: NEBR Arquitetura Photography: Felipe Petrovsky

