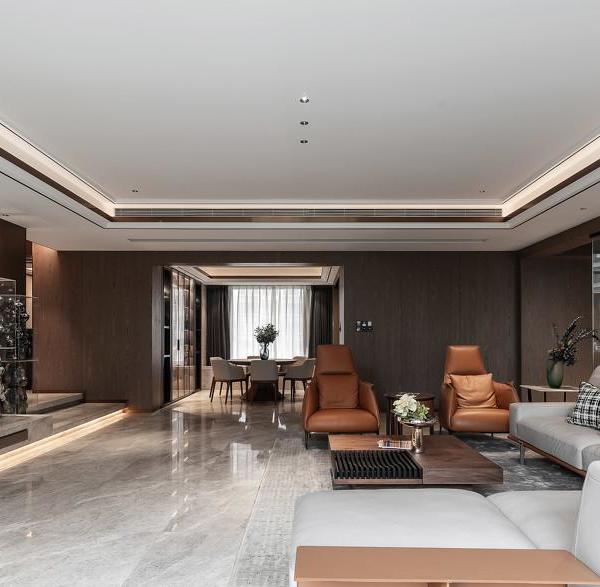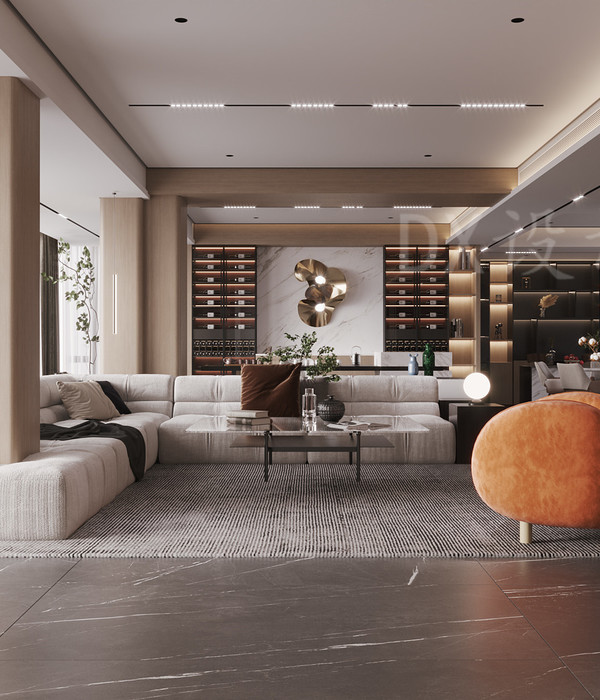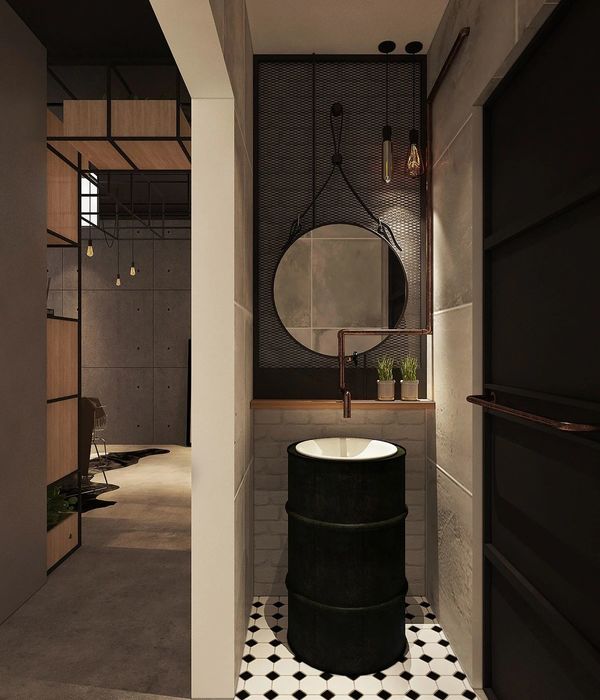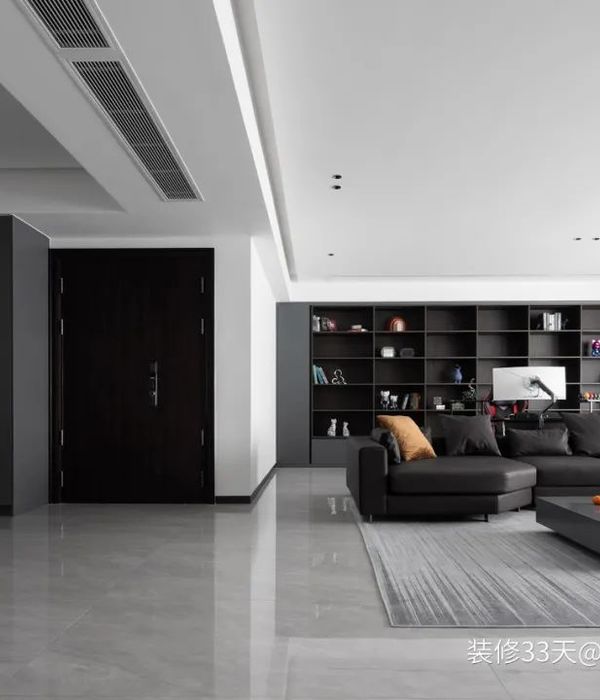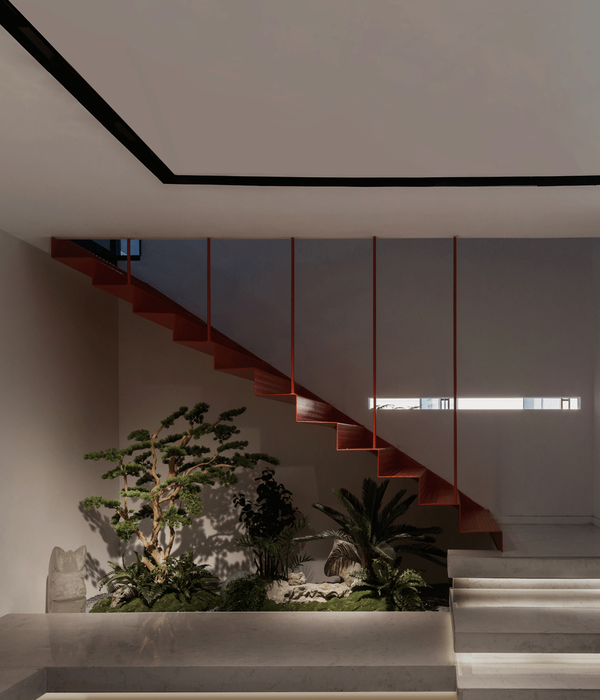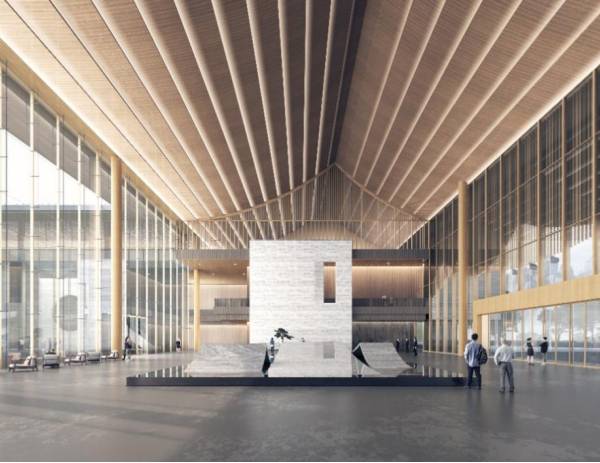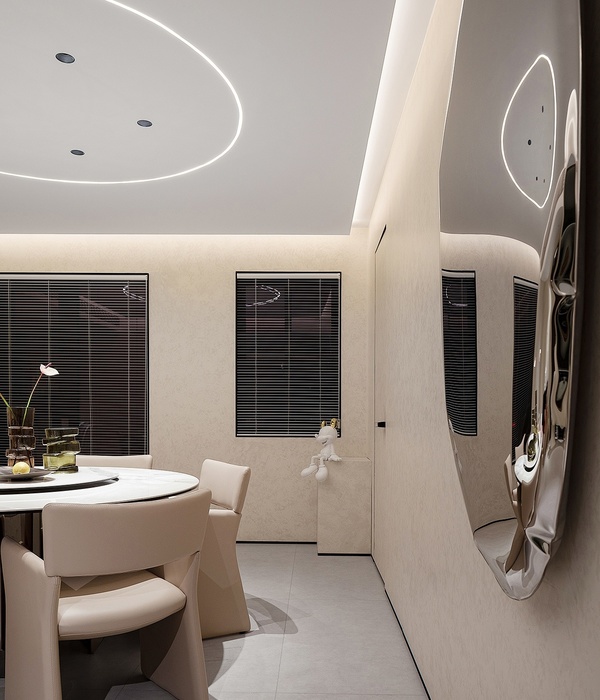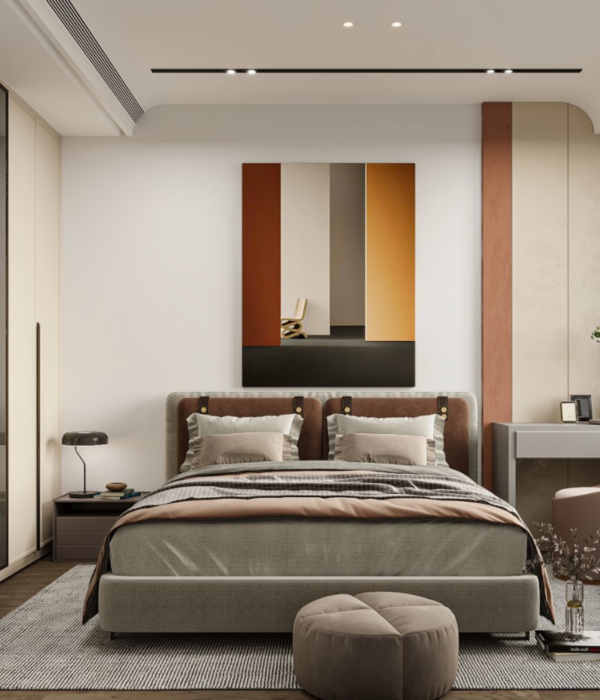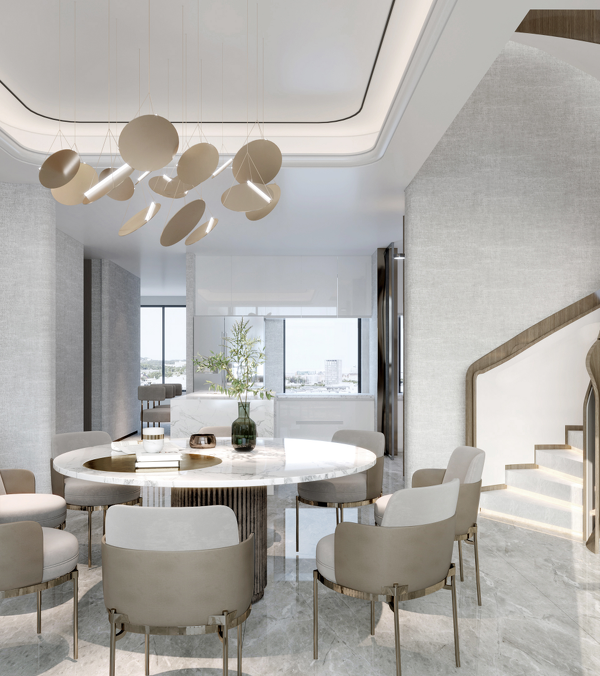《排云之境》 | 融入自然的舒适家居设计
- 项目名称:排云之境
- 项目类型:标准格局
- 项目地址:台湾新北
- 设计团队:峥嵘设计
- 主要建材:实木皮,铝框门,人造石,超耐磨地板,系统柜,水泥漆,清水模涂料
- 地址:新竹县竹北市六家五路二段230号
清雅木色薰染碧空
齐塑无垠排云幽景
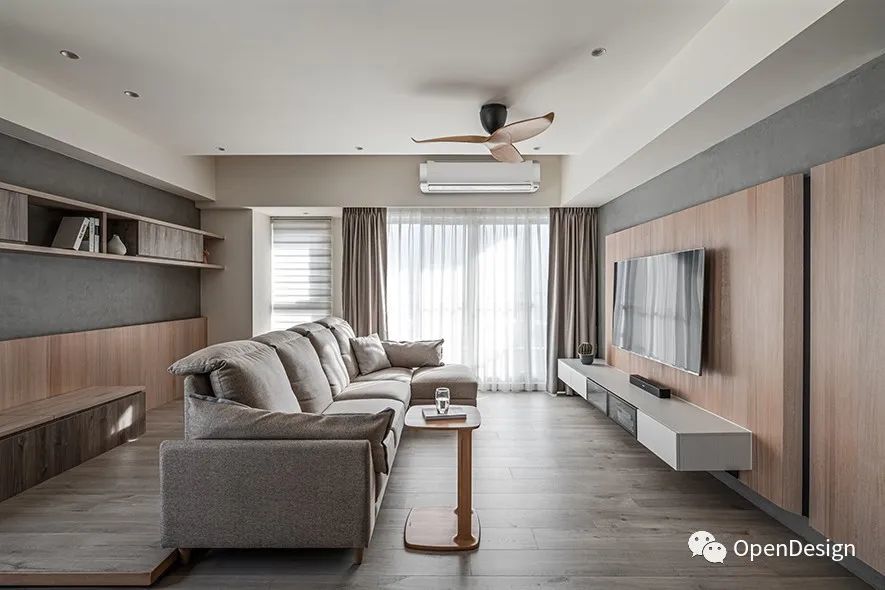
设计概念 Design Concept
轻拨纱帘,开阔蓝空与多变云景映入眼帘,犹如天上秘境,与之呼应,室内以清晰连贯的视野,衔接各处空间与家人情感,搭配渐次提升的场域高度,期许业主一家共筑美好进步的未来,辅以大地色彩与木质纹路点缀画面,营造舒适淡雅的家宅。
峥嵘设计 廖峥 廖嵘 设计师
运用擅长的意象式设计,将高楼窗景转化为层迭而上的天花板造型,形塑云气排开般的辽阔场面,巧妙结合清水模、实木皮、水泥漆三种材料,诠释天地相映的风貌,并规划弹性空间与休憩机能,打造恬逸的世外桃源。
Gently pull the sheer curtains aside, pop the vast blue sky and phantasmagoric clouds look like a quodis arcana. Plan clear, unimpeded layouts to link up each functional domain of the space and bond family affection. Supplement neutral Earth tone and balmy wooden elements; ingeniously create a cozy, elegant residence. Also, arrange multi-layered settings that indicate an advanced, blissful future that the family will achieve.
Skillfully play the invented fictional design that C.J.HOUSE DESIGN designers Cheng Liao and Jung Liao are good at, and transform the scenic views of a high-rise building into a tier upon tier pattern of the ceiling, shaping a boundless look of rising clouds. Brilliantly exploiting fair-faced concrete, solid wooden veneers, and cement textured paint to present the scenery of heaven and earth. Moreover, plan variable spaces and lounging features and excellently create a home of peace and happiness.
设计手法 Design Techniques
视野辽阔 情感共鸣
Extensive view; emotional resonance
将窗外蓝天与云层景色融入设计,递增玄关、餐厅至客厅的天花板层次,同时修饰圆弧的流线轮廓,形塑天空逐渐开阔的意象画面,勾起居住者与外在环境的联想与共鸣。在空间规划方面,依循场域轴线分配各区宽度,规划顺畅有序的动线,并于厨房隔间选用透明玻璃材质,开拓公领域清晰相通的视野,自然促进家庭成员交流情感,创造舒适安心的幽境。
Integrate the outdoor blue sky and cloud view into the design, artfully set up a ceiling with layers from the entryway, the dining room to the living room. And bring an imaginary picture of the vast sky with the curvy pattern, initiating association and resonance betwixt the residents and the external environment. Ingeniously plan comfortable span of each domain and smooth flows of movement. In addition, choose transparent glass to erect a partition between the dining area and the kitchen to bring a clear and penetrating vision of the public domains and fashion a cozy and serene ambiance, firmly bonding the family affection.
色彩调和天地氛围
Concordant base tone; pristine unsophisticated ambiance
立面运用实木皮点出视觉焦点,搭配衬托木纹的清水模基底,营造淳朴的大地氛围,并以白色水泥漆保留画面的馀裕,均衡配置三种建材比例,调和整体空间色彩,进而对映天花板的结构选材,打造内敛和谐的天地。
考虑场域双面採光的特性及业主喜好,使用嵌灯为主要照明,加以线型灯提升亮度,渲染静谧温馨的气氛。
Exploit solid wood veneers to manifest the focal points of the interior facades, and go with the fair-faced concrete walls, bringing about a rustic natural atmosphere. Moreover, supplement with white paint, harmoniously utilizing the three elements to correspond to the selected materials of the ceilings and creating an understated, agreeable tone of the whole space. Taking advantage of the excellent natural lighting of the foundation, we merely install recessed lights favored by the homeowner as the main lighting and improve brightness via linear-shaped fixtures, successfully rendering a peaceful and warm vibe.
弹性空间便利操作
Alterable layouts; handy features
餐厨区运用铝框连动拉门,将厨房空间划入公领域,其门片採用侧面把手设计,结合磁吸地面轨道,提升操作便利性,不仅有效阻隔炊煮油烟,平时亦可收纳至玄关柜内,维持简洁俐落的视觉画面。
Set up an aluminum-framed glass sliding door to integrate the kitchen into the public area and effectively block the cooking oil fume. And enhance the handy features through the hidden door handle and magnetic levitation track design; on ordinary days, it can be pulled aside into the entryway cabinet to keep a concise and well-ordered situation.
长远规划 舒适机能
Everlasting plan; well-furnished circumstance
为了让家宅长久使用并永续传承,全室铺设防水性佳的超耐磨木地板,且使用防潮环保的系统板材,打造安全健康的居住环境;在舒适机能方面,架高客厅沙发后方的地坪,佈置为多功能区,配有插座与具备收纳性能的长椅,背牆设置半开放式书架,摆放书籍或展示品,窗边卧榻兼具书桌用途,方便业主进行各种休閒活动,一旁则预留安置钢琴的长型空间,未来可转为孩子学习音乐的场所。
Pave laminate flooring with an excellent water-resistant feature and exploit moisture-proof, eco-friendly system panels to build up a safe and healthy living environment that is favorable for long-term usage and inherits timelessly. Elevate the floor behind the sofa to configure a comfortable multi-functional area. Arrange a long storage bench and equips sockets, then fixes a semi-open wall-mounted bookshelf to place books and display knick-knacks. Set a window couch, which can also serve as a platform for various leisure activities. And meticulously leave space for laying a piano in the future so that the children can enjoy playing music here.
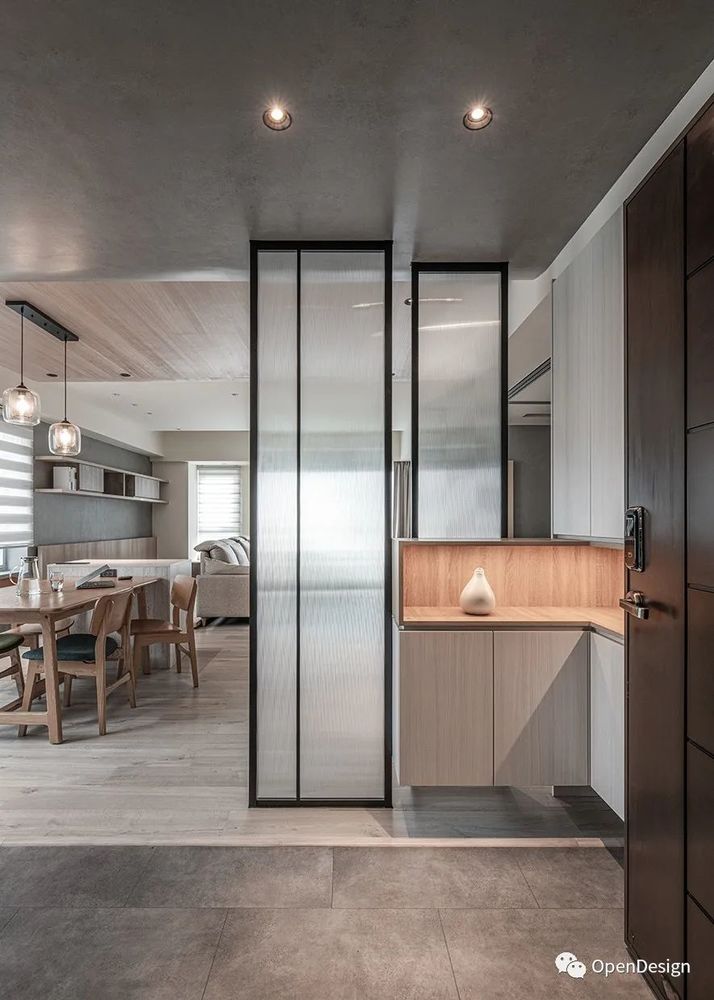
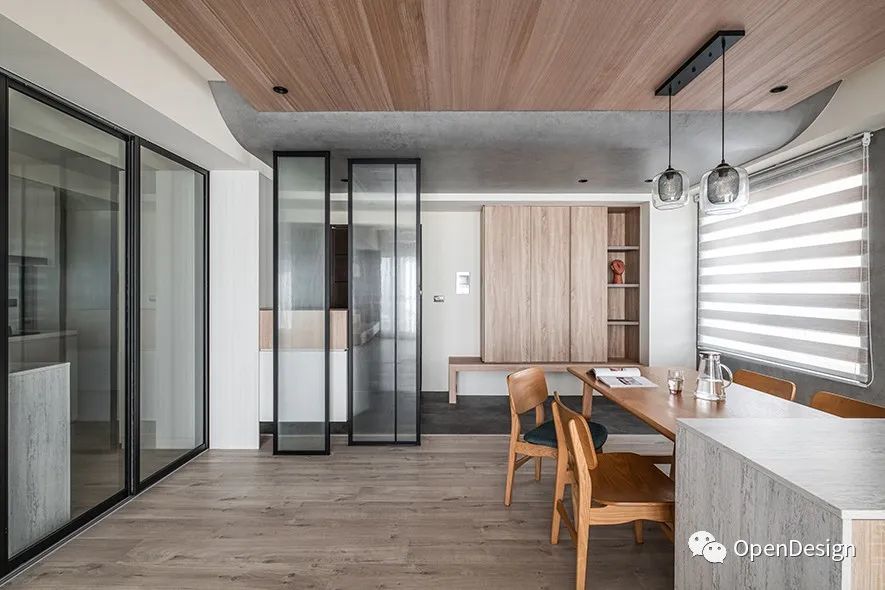
玄关Entryway foyer
环绕入口处的L型玄关柜,辅以柔光映照木质纹路,温和迎接返家的人们,其开放式设计不仅方便收纳,亦能展示艺术品。一旁的系统衣柜,可摆放外出服与公事包,底部结合穿鞋椅,满足进出家宅的日常需求。考量穿堂煞的风水疑虑,大门途经客厅窗户的路线,设立固定的铝框屏风,期盼家庭生活顺遂、关係和睦。
在这个段落中,我们没有发现涉及封建迷信的行为。关于您的问题,我们已按照要求处理了文本,并将其合并为一段。如果您还有其他问题,请随时提问,我们将竭诚为您提供帮助。
We set up an L-shaped wooden console cabinet with soft lighting in the entryway foyer, warmly embracing people back home; the open platform is suitable for placing personal items and displaying artwork. On the other side, we design a wall-mounted wardrobe with a seat that meets the quotidian needs of laying outdoor clothes, handbags, and changing shoes. Moreover, we erect an aluminum-framed screen between the foyer and the living room to solve the geomancy taboo of the evil hallway. With sincere hearts, we hope the family will have a blissful life and harmonious relationship.

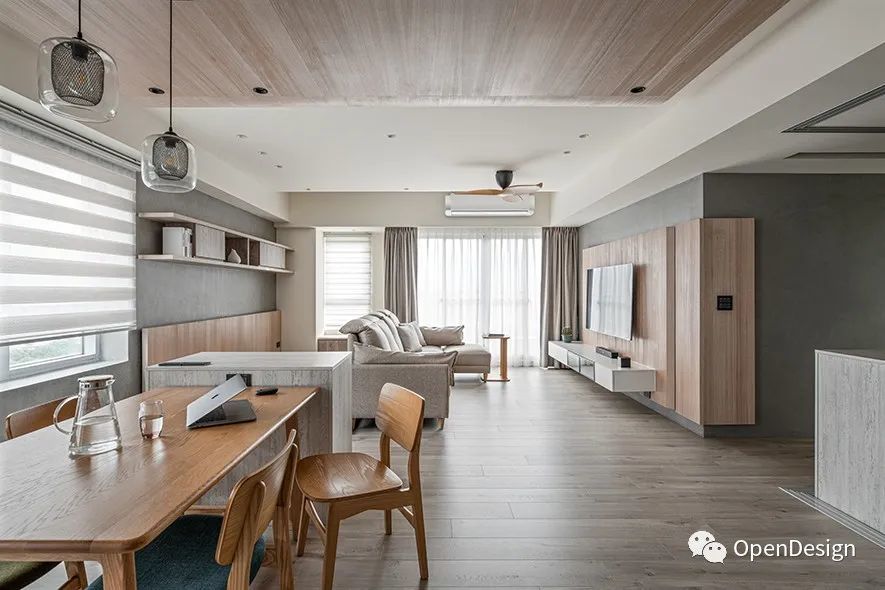
客厅、休憩区
Leisure living room
客厅主牆使用清水模,突显实木皮电视牆为视觉焦点,并于立面右侧设置黑色沟槽、搭配暖光,丰富细节变化,牆体轻柔包覆转角,将木质元素扩展至廊道,与L型玄关柜採用相同造型,延续温润的设计馀韵。
We finished the main wall of the living room with fair-faced concrete to set off the solid wood veneer TV wall and installed warm recessed light on the right to enhance the refined detail. Moreover, adorn the corner of the wall with timber boards and correspond to the entryway console cabinet via the identical L-shape, skillfully keeping up the balmy design feature.
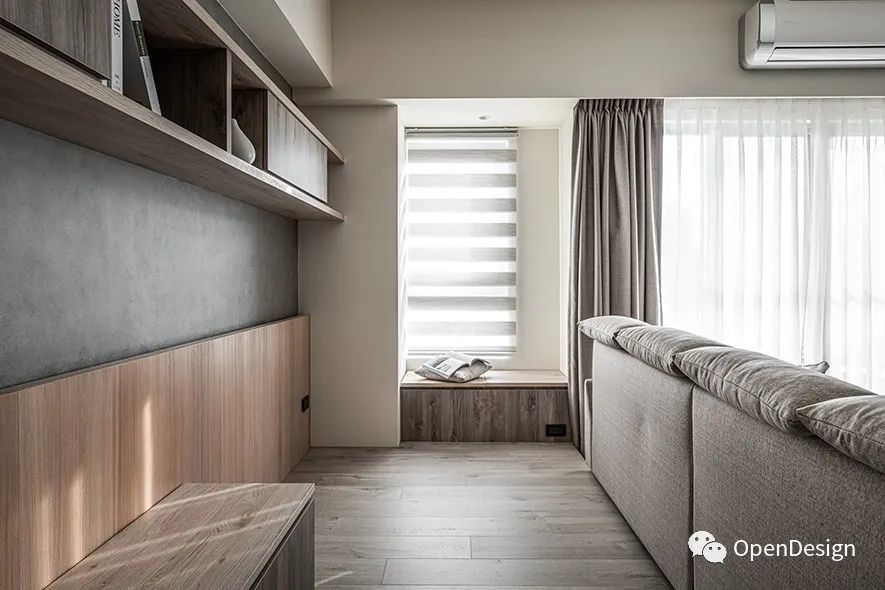
客厅选用浅棕色软装与木扇叶,呼应整体设计的大地色调,吊扇置于空调出风轴线,运用正、反转调节功能,良好促进空气循环;落地窗搭配布帘与纱帘,形塑悠然高雅的气氛,休憩区则改由横向渗光的调光帘,塑造隐密柔和的视觉效果。
We opt for light brown furnishings and a ceiling fan with wooden blades to go with the Earth-toned living room. Hang the ceiling fan on the air conditioning vent to bring excellent air circulation. In addition, we hang gray drop cloth curtains and white sheer curtains on the French windows to create a gentle and elegant atmosphere. And take advantage of the zebra shades, which bring about a secluded and relaxing situation of the leisure nook behind the sofa.
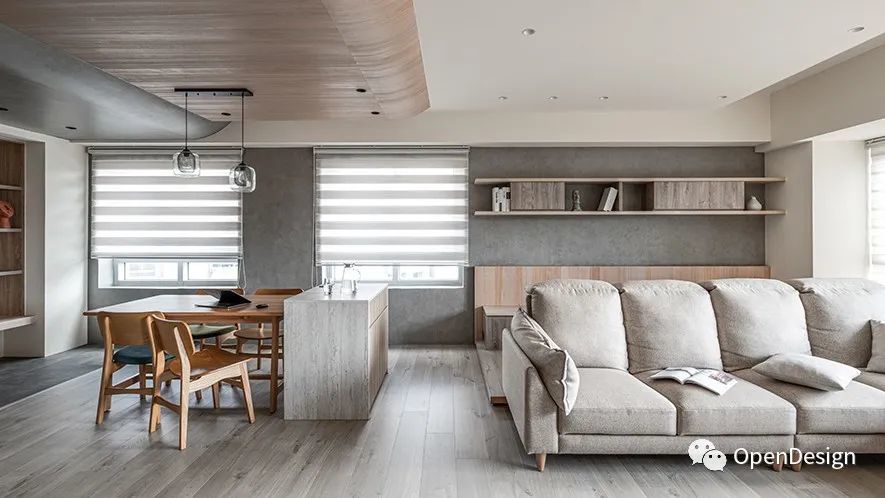
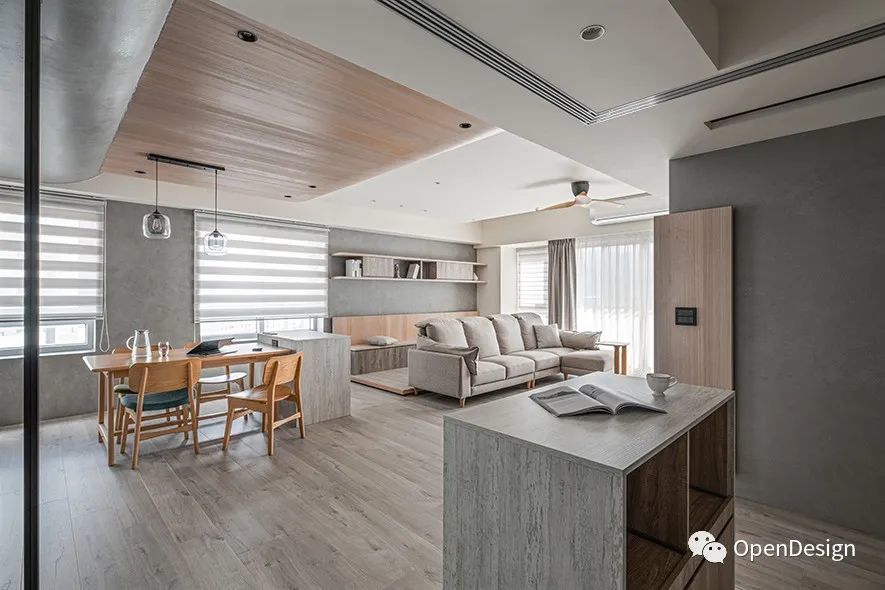
餐厨区
Kitchen and dining area
餐厅选用透明玻璃吊灯,透过灯罩表现映光的通透质感。因应餐厨区的收纳需求,餐桌旁与厨房拉门交界处,均配置方形系统柜,容纳各种家电用品,并藉其柜体檯面添增备餐空间。
We install transparent glass pendant lamps to transmit brilliant lighting. Then, set up square system cabinets adjoin the dining table and adjacent to the kitchen sliding doors to meet the needs of laying various domestic appliances, and the tops of the cabinets can serve as outstretched spaces for preparing meals.
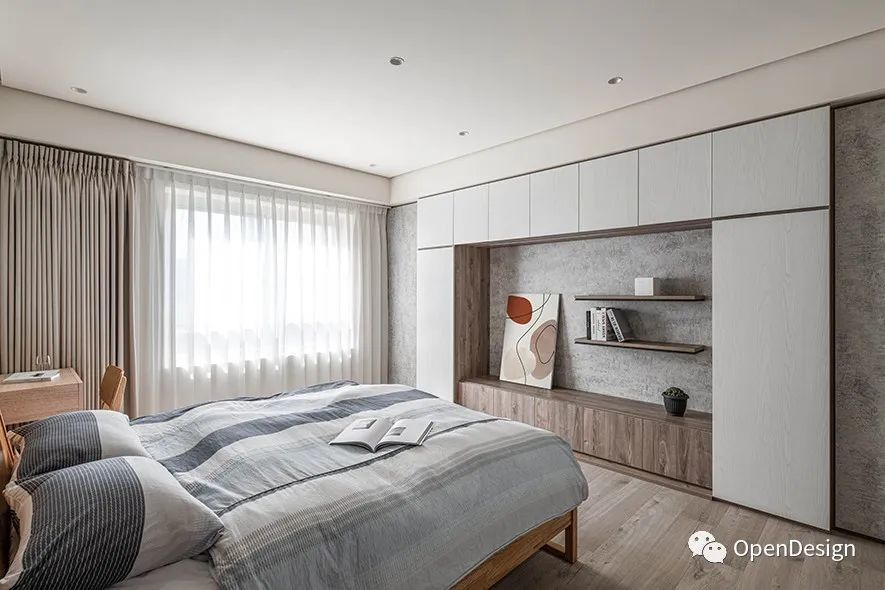
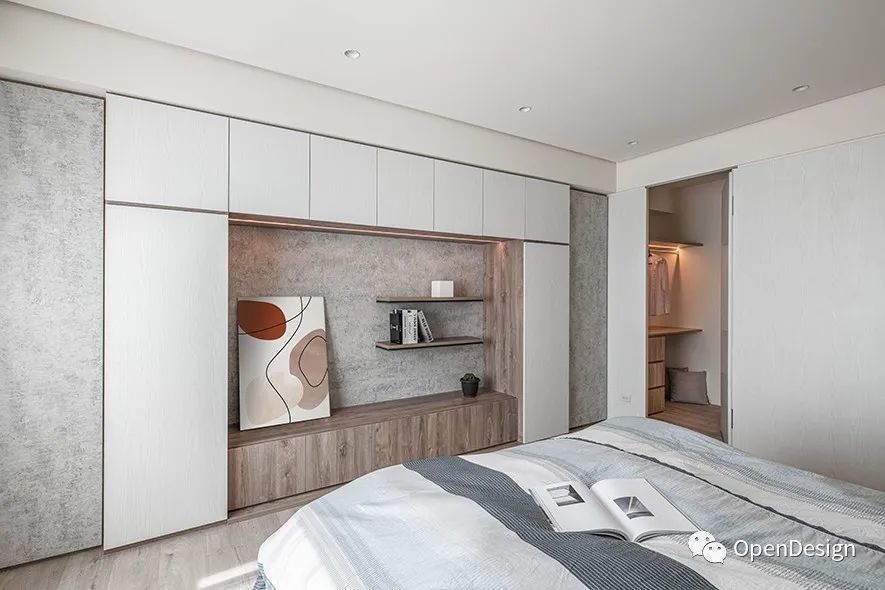
卧室Bedrooms
卧室选用明亮清爽的白色,铺陈天花板及立面,并以隐形门藏起更衣室入口,打造整齐俐落的视觉画面。床铺对面的牆面,结合清水模与木作贴皮,隐藏建筑本体的立柱,设计为两侧对称的样式,呼应整体的风格材质,中间则规划ㄇ型系统柜,添增大量收纳空间,内部镂空处可置放画作与装饰品,为日常生活注入艺术气息。
We adopt the bright, clean white tinge to finish the bedroom ceiling and interior facade and set a secret door to hide the entrance of the dressing room, successfully fashioning a neat and tidy layout. Then, we exploit fair-faced concrete and wood veneers to finish the wall at the end of the bed to conceal the structural columns; the symmetrical design finely forms a consistent style. The upside-down U-shaped system cabinet provides a lot of storage space. And we leave a blank space in the middle, which can hang paintings and display decorations, artfully injecting aesthetic ambiance into daily life.

延续公领域的设计风格,床头牆同样使用清水模作为主要材质,烘托实木皮打造的床头板,搭配壁灯与线型灯点缀,呈现安稳舒适的感受。立面垂直的木纹系统板,与右侧化妆镜相映成趣,并藉由镜面映射延展整体视觉空间。
Continuing the design style of the public domains, we finish the wall above the headboard with fair-faced concrete to set off the solid wood headboard and go with a sconce and ambient lighting, presenting a stable and comfy layout. The vertical wood grain wainscot complements the wall-mounted vanity table and ingeniously expands the space through the large dressing mirror.
项目资讯
案名:排云之境
项目类型:标准格局
项目地址:台湾新北
设计团队:峥嵘设计
项目坪数:40坪
主要建材:实木皮、铝框门、人造石、超耐磨地板、系统柜、水泥漆、清水模涂料
峥嵘设计 廖峥、廖嵘
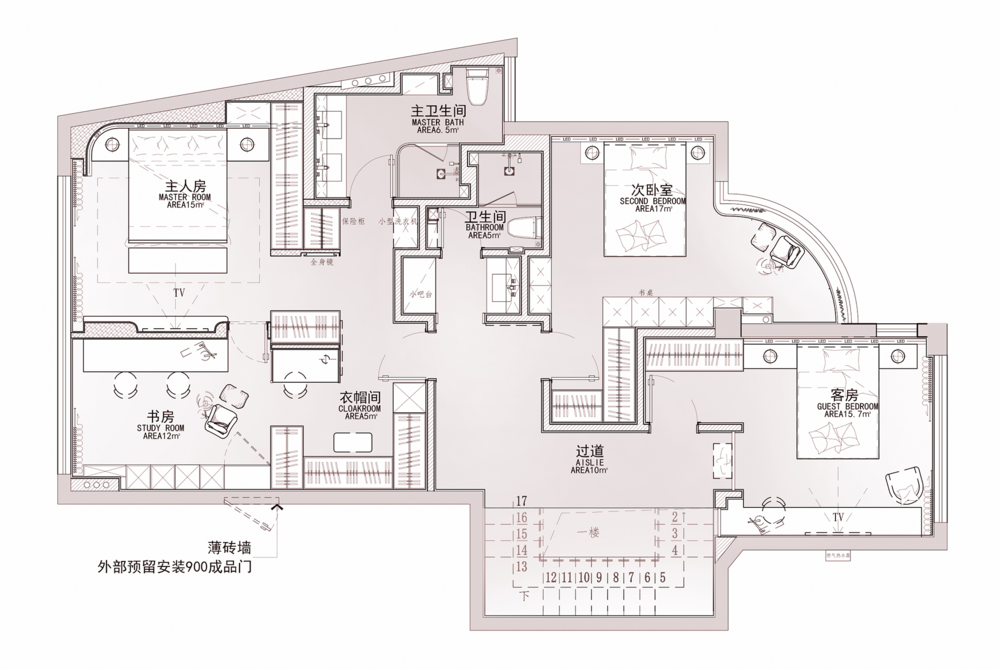
峥嵘设计
廖峥 营运总监
廖嵘 设计总监
公司简介
取「峥嵘」之名,藉山岳高耸巍然的形象,体现不凡气势与才能。峥嵘设计,对美感的表述满怀热情,以积累多年的专业底蕴,精准划设商空比例,感性勾勒家宅意象,形塑斑斓光彩的空间样貌,演绎触动人心的梦想寓所。
设计理念
在理想与现实的交会下,激盪出崭新创作思维,铺展鲜明色彩、符号,加以融会自然肌理,完美将艺术融入作品当中,我们透过哲学视角及细腻手法,悉心描绘珍贵的设计蓝图,挹注人文雅韵于场域之中,温暖纯粹的生活景象油然而生。



