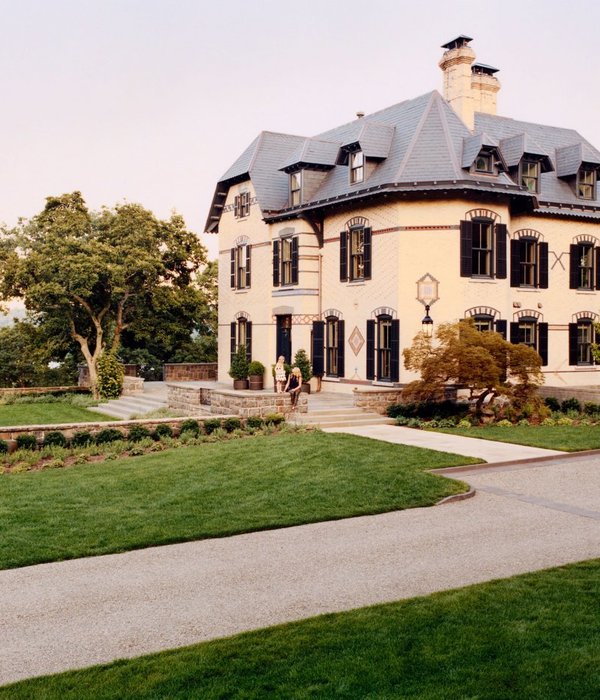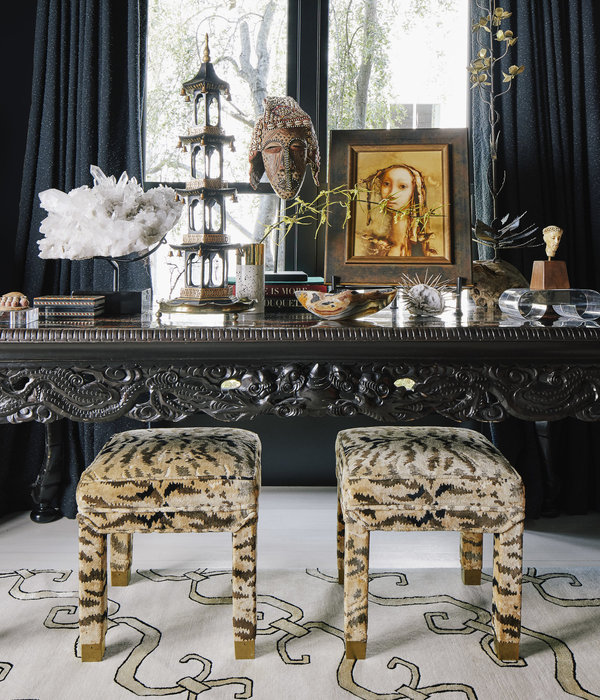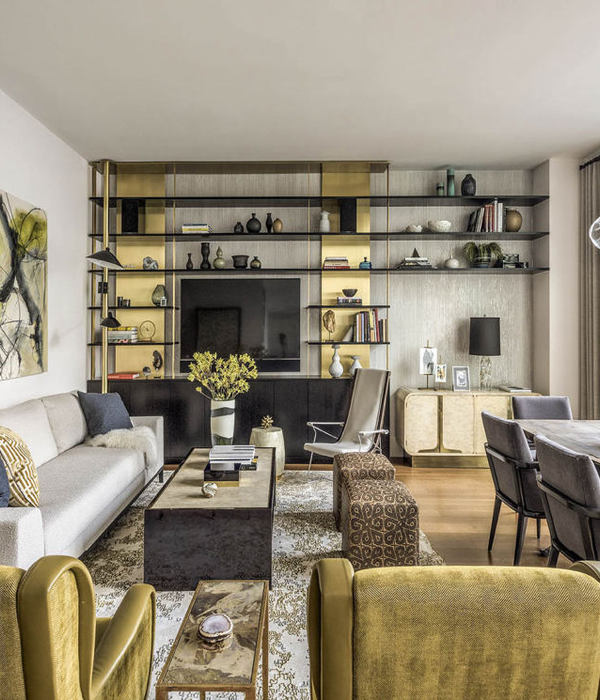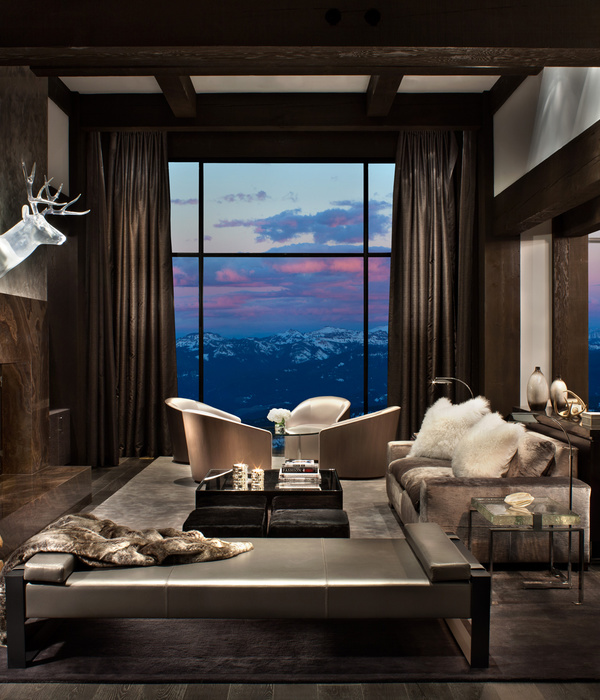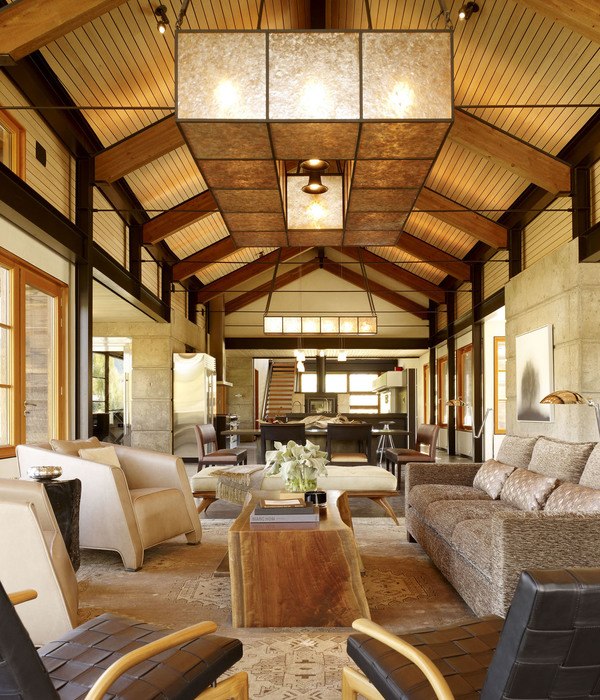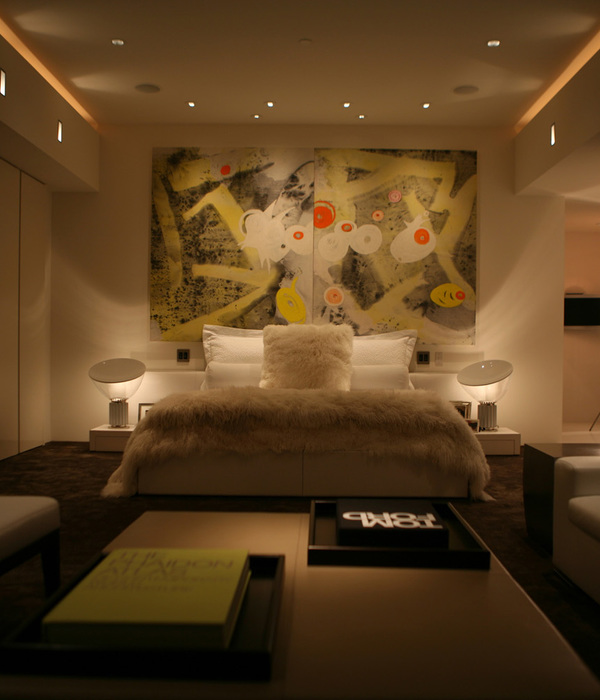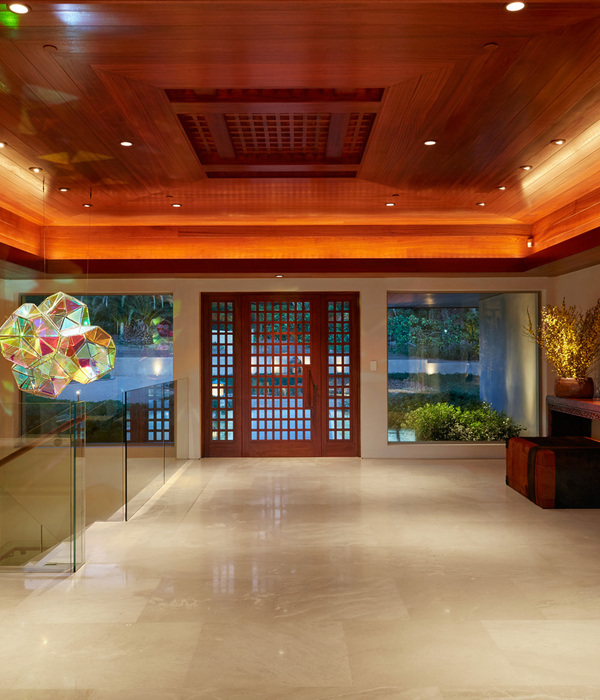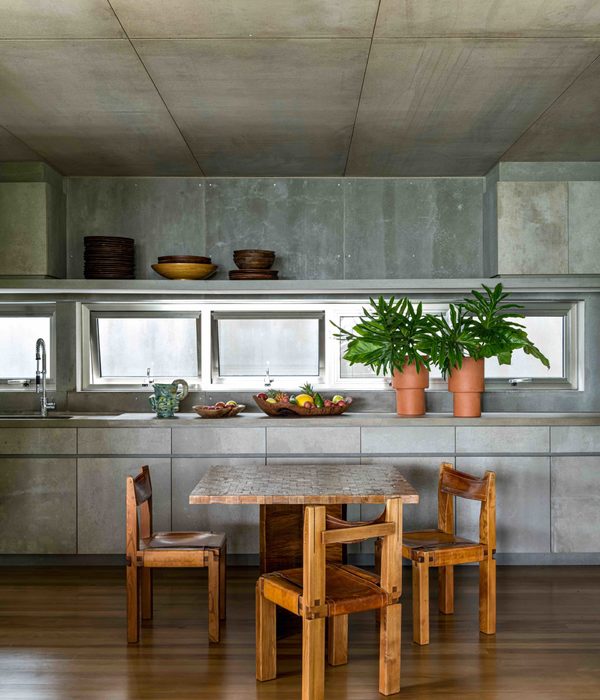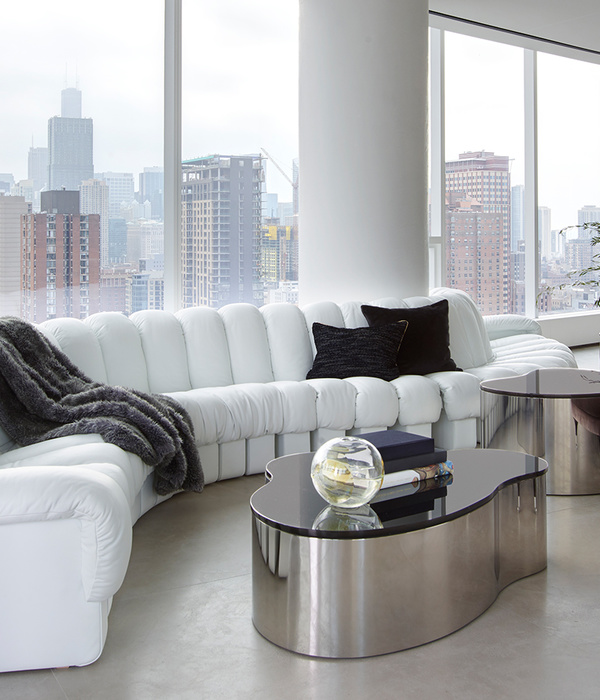A meticulous architectural venture of inteior design in a newly constructed residential complex set in a prime hill location overlooking Lake Lugano. The project has been comissioned by an interesting mature couple, CEO and manager of a big production company in the medical industry. They are both fond of understatement and of a minimalist style.
THE AIM
Functionality – Precision – Comfort
THE PLAN
A 270 sq meter apartment on one level, located on the 4th floor of a new residential complex in Paradiso, the well-known hill district overlooking Lake Lugano.
The unit is served by a private lift with direct access from the underground garage to a spacious living room, and is divided into three well-defined areas: living room with dining area, master suite, bathroom and guest suite annexed to service area.
The long living room extends at each end onto two deep covered terraces with access through full height sliding window-doors, one to the south facing the hillside and the other to the north facing the lake. The two rooms of the master suite each have their own smaller terraces.
The outdoor flooring and wall cladding of all the terraces are of the same quality and finish as the interior spaces, to guarantee aesthetic and visual continuity between the interior and the surrounding landscape.
The entire apartment has continuous flooring throughout: exclusive, long solid wood floorboards of 3 cm thick seasoned untreated Danish oak. An uninterrupted surface that is smooth and pleasant to walk on, especially barefoot.
A rare heavily-veined Italian marble in ranges of grey has been chosen for the wall claddings throughout the apartment. In combination with the natural oak floor, it creates a perfect blend of warm tonalities on the sidewalls of the entrances to the private areas set in the long wardrobe wall of the living room, as well as in the insets of the handles. The same solution of continuity has been selected for the four bathrooms, including the monolithic shower trays.
The pattern in the veined marble has been carefully designed to create a semi-casual composition, with pieces of different sizes, resembling a fabric patchwork rather than a standard stone cladding. The unique combination of these two natural materials – wood and marble – is emphasized by the matt finish provided by special invisible protective treatments.
The lighting project focuses on a very simple solution: track lighting and adjustable spotlights on all the original ceilings of the reception areas; point lighting, fine circle or linear leds, all set in the drop ceilings of the technical areas.
All free standing furnishings are designer items, carefully chosen from renowned brands and mainly of Italian manufacture.
Project by massimilianocamoletto architects
Photo by Luisa Porta
{{item.text_origin}}

