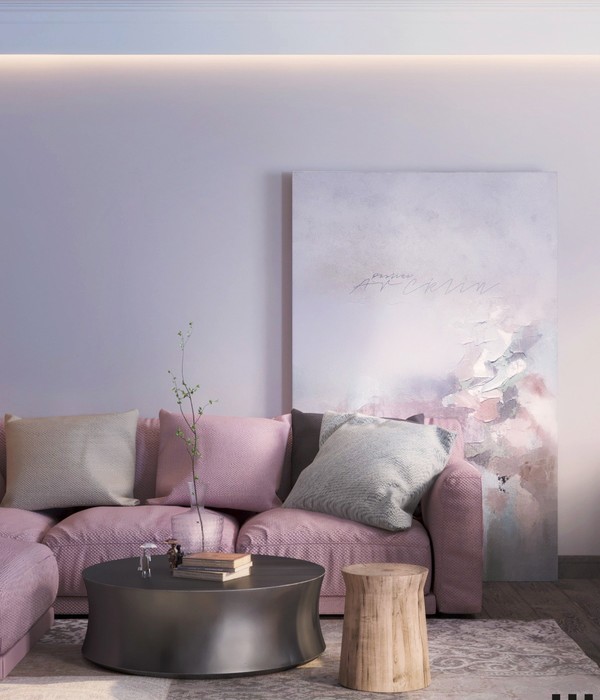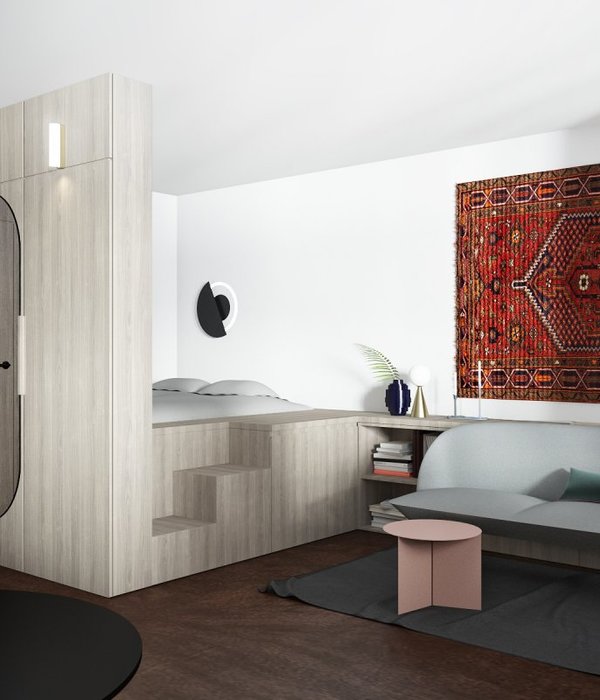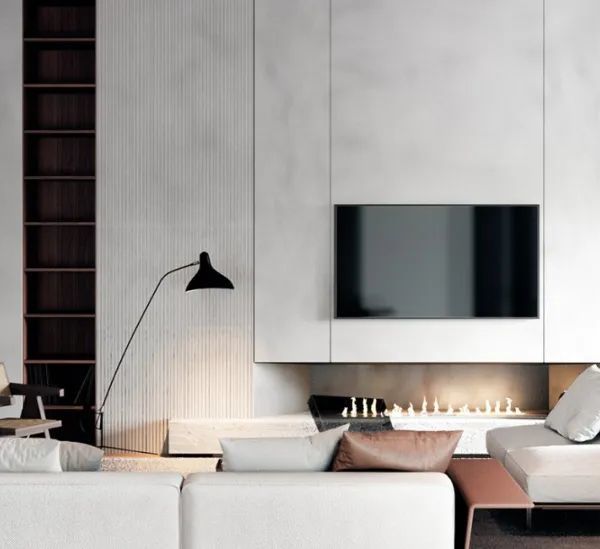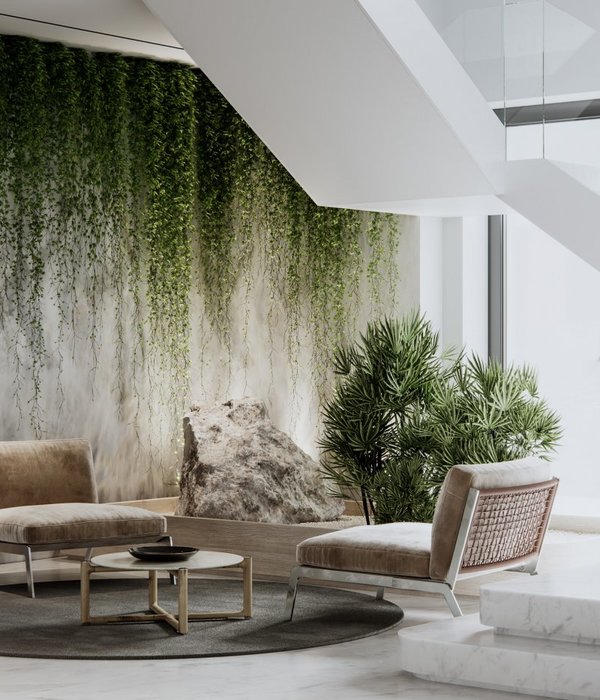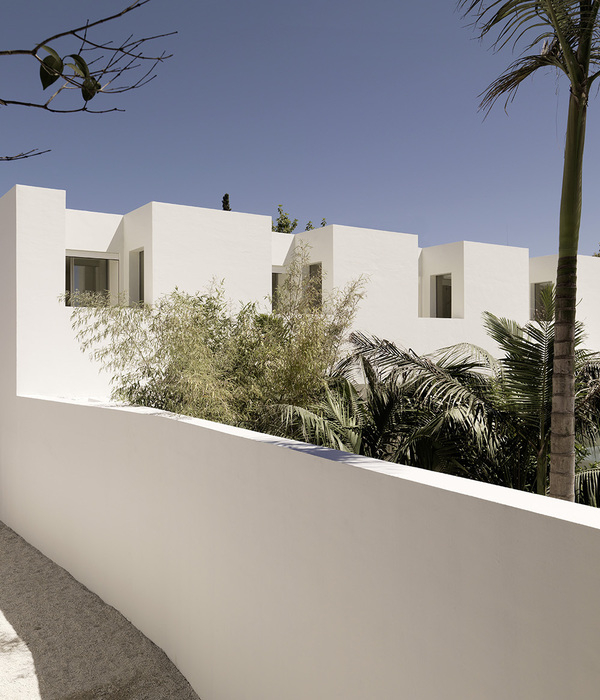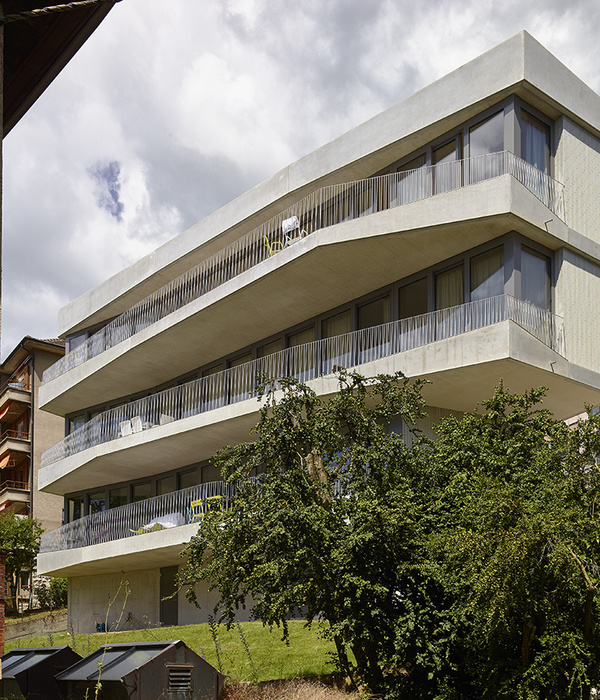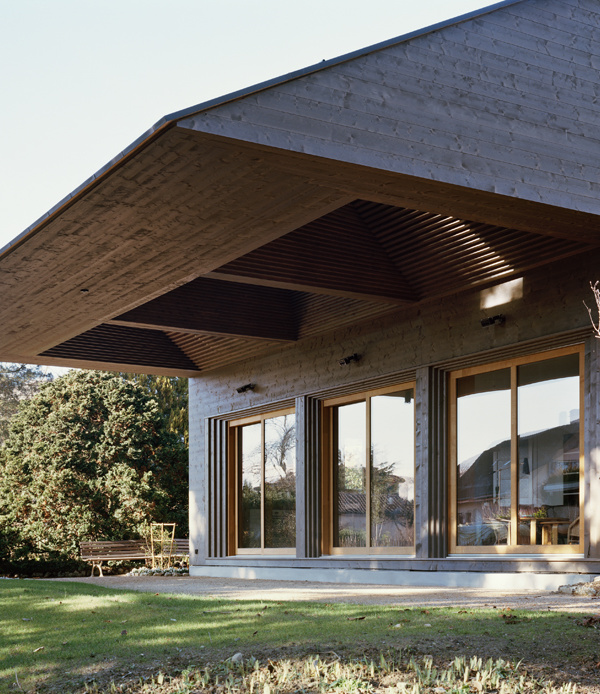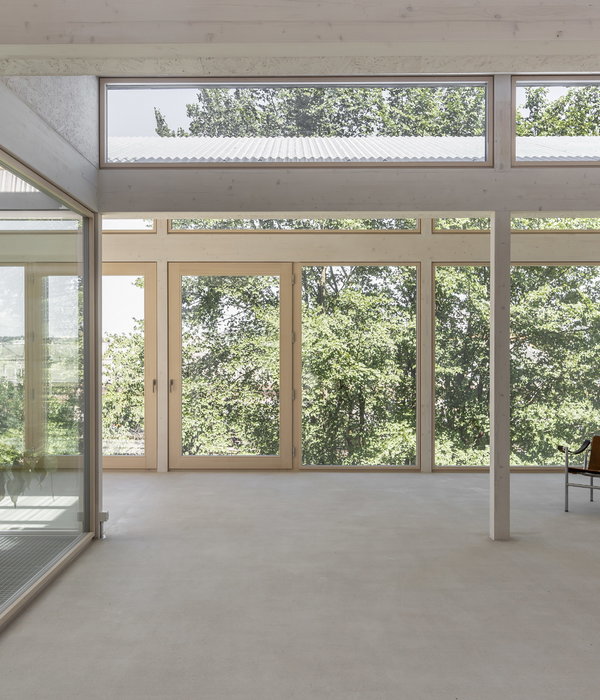ONI Architects
是一家来自俄罗斯的设计事务所,创办于 2015 年,由 Alexander Melinikov 和 Alexander Kharitonov 组成。该事务所常年从事室内和建筑设计,他们的工作基于看似矛盾的两个原则:风格和功能。为了实现这两个概念之间的平衡,他们对每个项目的实施都进行深入分析与探索,挖掘了更多设计灵感,为全国各地的人们提供高质量的服务。
他们擅长在设计中融入当地环境的元素,并且融入高级灰色彩的搭配,提供舒适的室内空间。
ONI Architects is a Russian design firm, founded in 2015, by Alexander Melinikov and Alexander Kharitonov composition. Perennial engaged in interior and architectural design in the firm, their work is based on the contradiction of two principles: style and function. In order to achieve the balance between these two concepts, their implementation of each project has an in-depth analysis and exploration, mining more design inspiration, provide high quality services to people all over the country.
They are good at in the design elements into the local environment, and integrated into the senior grey colour collocation, provide comfortable interior space.
雅致极简
ONI Architects新作,面积320平方米,设计师通过舒适原木材质,以及清新色调,让所有的一切都变得浪漫优雅,功能和美学的每一个细节等方面创造一个和谐的空间。
ONI Architects, covers an area of 320 square meters, the designer through the log material comfort, and pure and fresh and tone, let all become romantic and elegant, every detail of the functional and aesthetic aspects of creating a harmonious space..
不多矫饰,以现代主义的高度理性,减少陈设的构成元素,色彩的冷静气质,于现代极简主义中流露出写意之美,简雅而素淡。
Few pretensions to the height of the modern rational, reduce display the composition of elements, the color of calm temperament, in the modern minimalist midstream shows the beauty of the freehand brushwork, Jane and neutral.
通过设计赋予高级感和韵律美,硬朗的线条,搭配简约的艺术品,营造了深沉而克制的寂静感。
Through the design gives senior feeling and rhythm beauty, hale line, match contracted works of art, created a sense of deep and restrained the silent.
将多个功能区域合并为一个大空间空间。家庭办公室,大型更衣室和浴室围绕中央主卧室(主卧室)形成。一扇门,没有明显的隔板。
Incorporating multiple functional areas for a large space space. Home office, a large dressing room and bathroom around the central (master bedroom) formation in the master bedroom. A door, there is no obvious partition.
主卫位于卧室的一侧,木色与白色的搭配,时尚质感的大气空间,大理石纹理的洗手台精致与时尚,让整个空间更有艺术感。
The Lord who is located in the side of the bedroom, the collocation of color and white, fashion sense the atmosphere of the space, texture of marble counters are delicate and fashion, let whole space more artistic.
当代艺术的简约之美与卧室空间相遇,激荡起的是别开生面的审美意象。木色灰色使整个空间安静沉稳又不失格调,设计感和舒适感悠然而上,传递出疏简素淡的生活内涵。
Contracted beauty of contemporary art meet with bedroom space, stirs the special aesthetic imagery. Color gray make whole space composed and quiet style, design feeling and comfortable carefree and deliver the hydrophobic Jane made life connotation.
每一个小女孩的心中都藏着一个公主梦,粉色,暖暖的,软软的,最是浪漫。像天上轻盈的云朵,像手中甜甜的棉花糖,一个可爱的粉色儿童房设计,满足宝贝做公主的梦。
Every little girl's heart hides a princess dream, pink, warm, soft, is the most romantic. Like the light clouds in the sky, like sweet cotton candy, a lovely pink children room design, meet the baby princess dream.
材料商/地产商/设计公司投稿
设计首发|打造未来设计之星
{{item.text_origin}}

