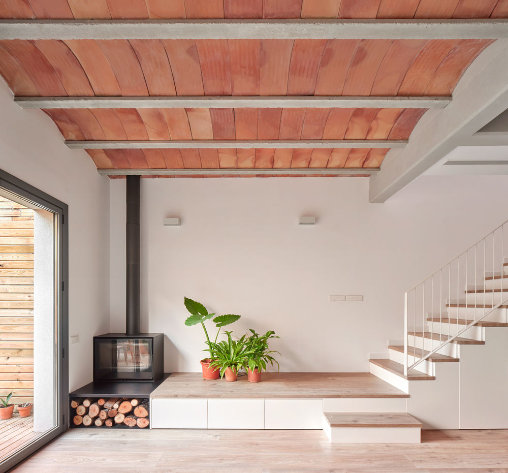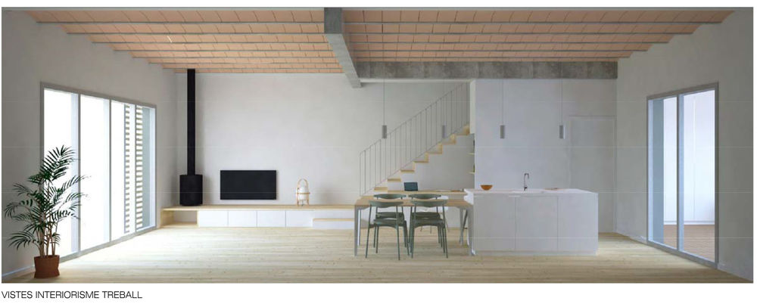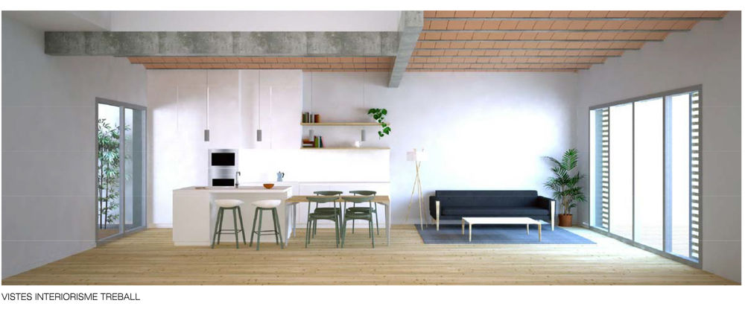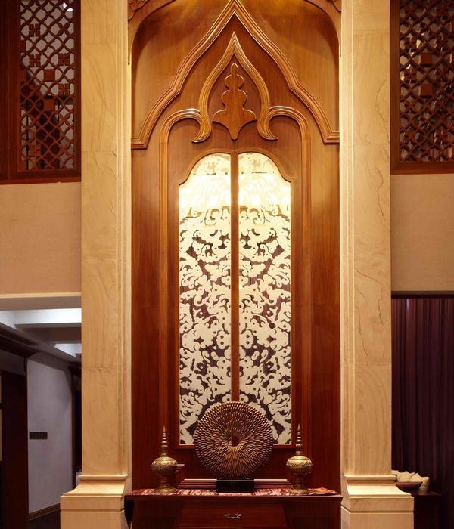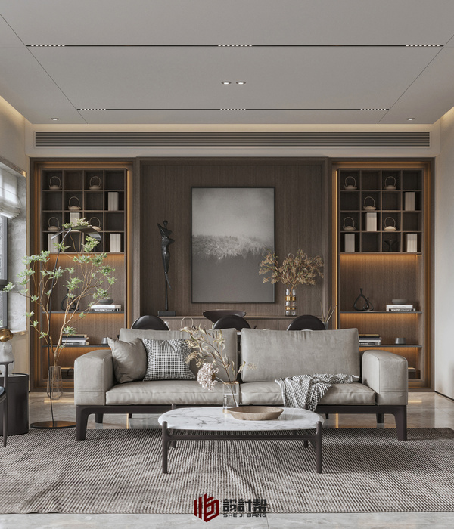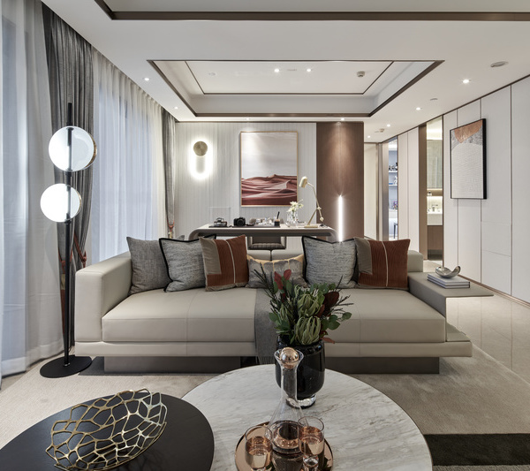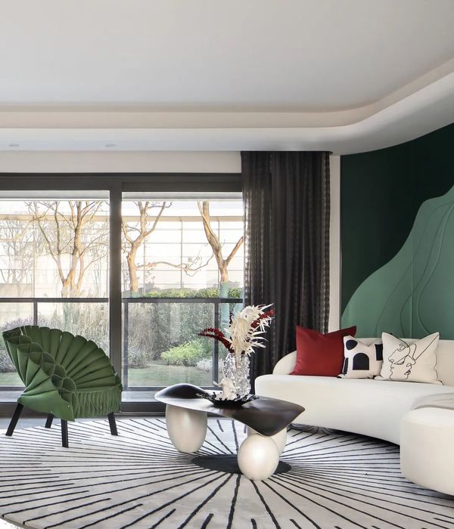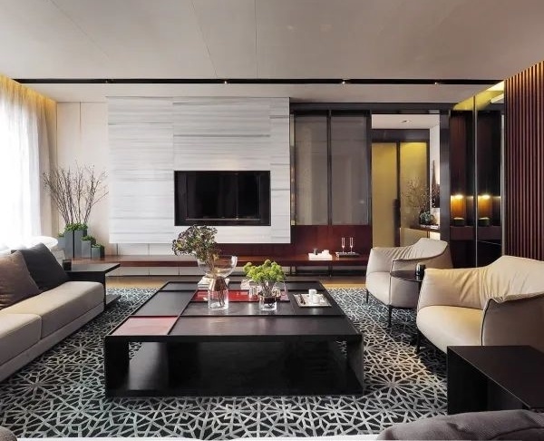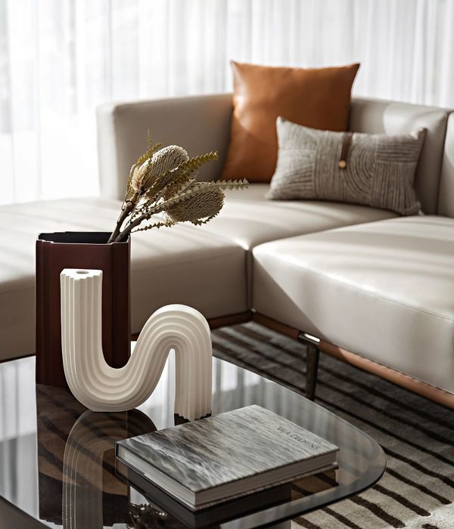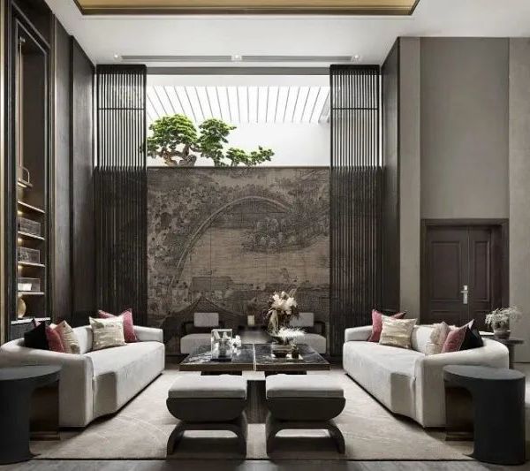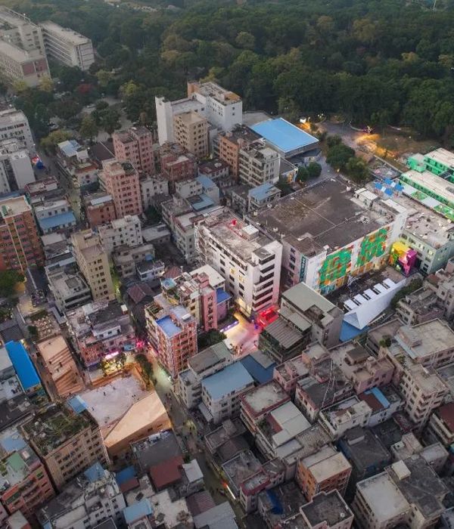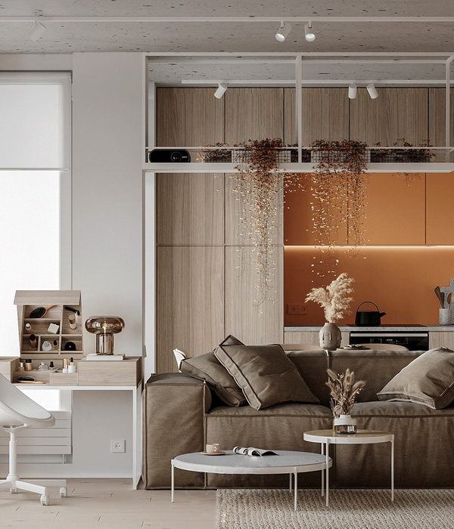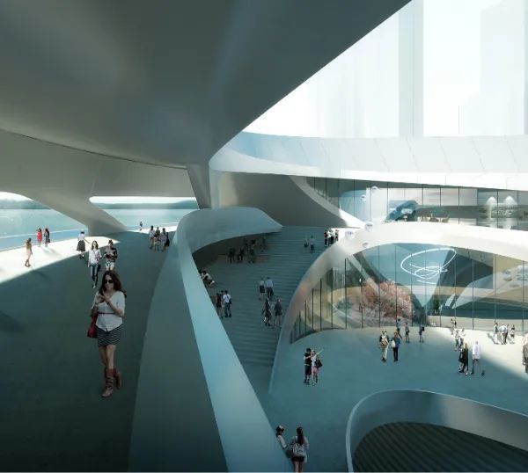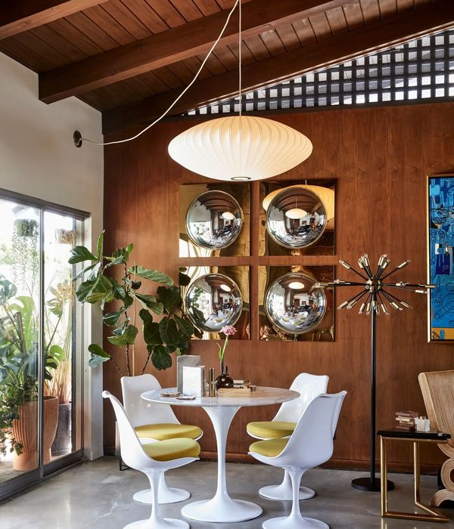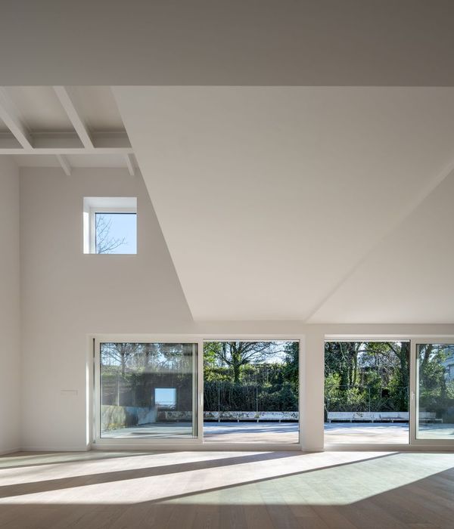109LAY住宅,西班牙 / Vallribera Arquitectes
In the midst of the pandemic, we received a call from a family in Cornellà. They were in the habit of escaping the city on the weekends, but with the lockdown, those trips were no longer possible. They realized they needed their home to be a more pleasant place to live – somewhere they could find every evening what they used to seek in nature. Soon enough, we found a plot of land for their refuge in the city, on a street that still has some small-town charm despite being lined with apartment buildings. They put their trust in us to make their dream come true.
▼住宅外观,Exterior view © José Hevia
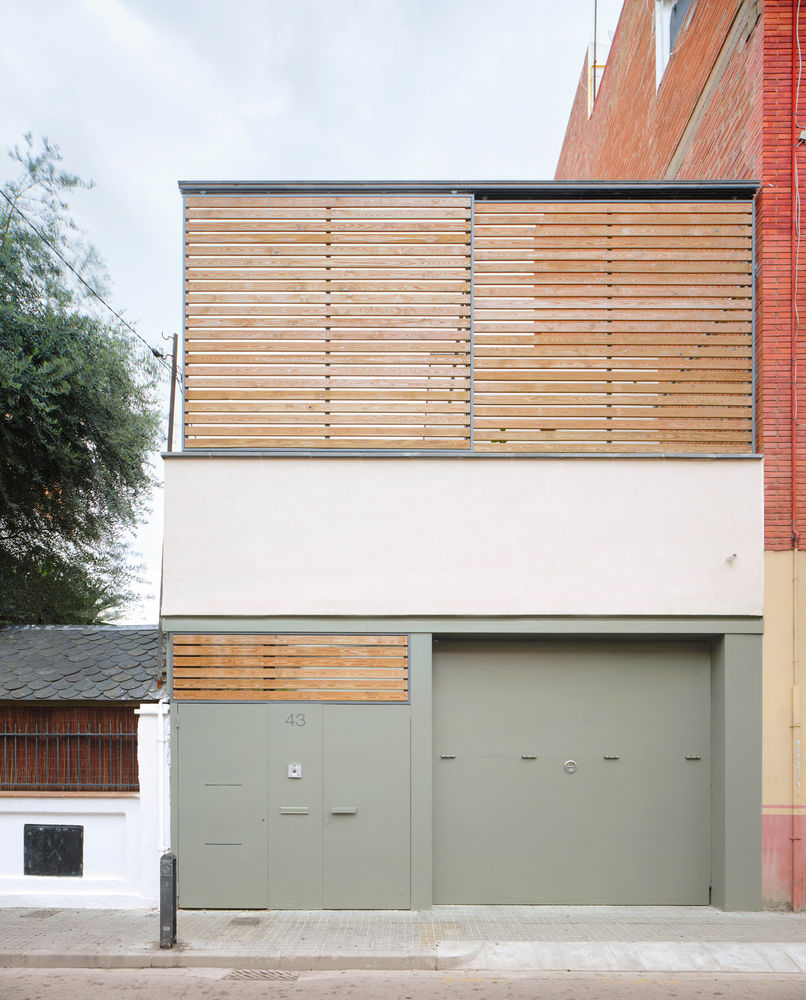
▼街道侧入口,Entrance © José Hevia
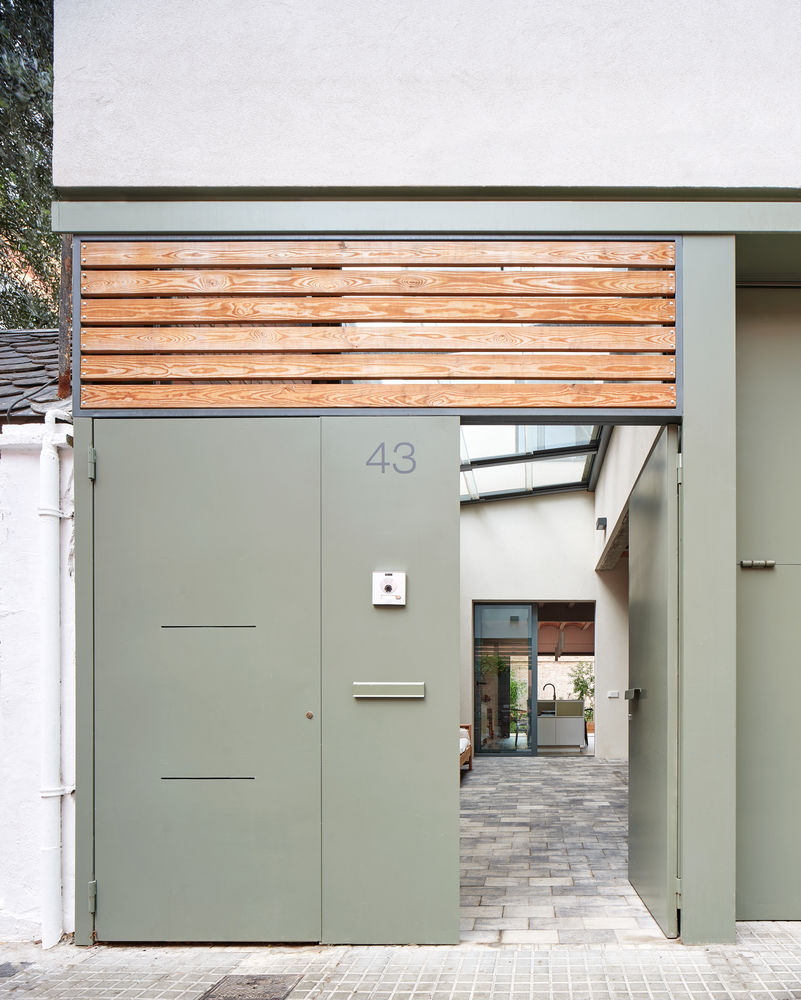
在项目的方案设计阶段,设计者考虑到建筑的体量和布局,决定将房屋建造在远离街道的位置。这样的优势是:(1)能够在房屋纵深最大的情况下缩小建筑物的表皮面积,因为业主最求的不是更大面积的住宅;(2)能够保正前方建筑物的私密性;(3)南立面一侧形成室外空间;(4)能够为门廊和停车区腾出空间,以便业主在周末进行露营装备的装卸。
During the schematic design phase, looking at massing and distribution, we decided to set the house back from the street. This move made it possible: (1) to reduce the built surface area while still occupying the maximum depth, given that they did not need a larger house; (2) to guarantee privacy with respect to the buildings in front; (3) to generate an outdoor space along the south façade; (4) to make room for a porch and a parking area for loading and unloading their camper van on the weekends.
▼室外庭院,Ourdoor garden © José Hevia
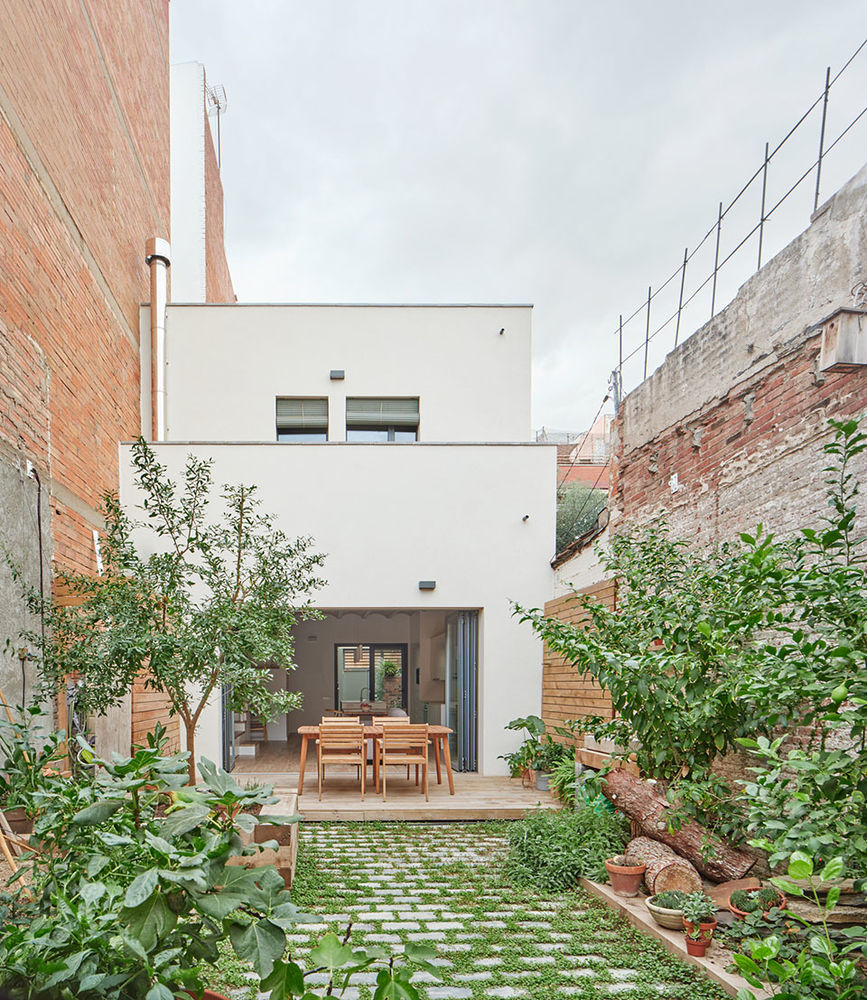
▼入口门廊,Porch at the entrance © José Hevia
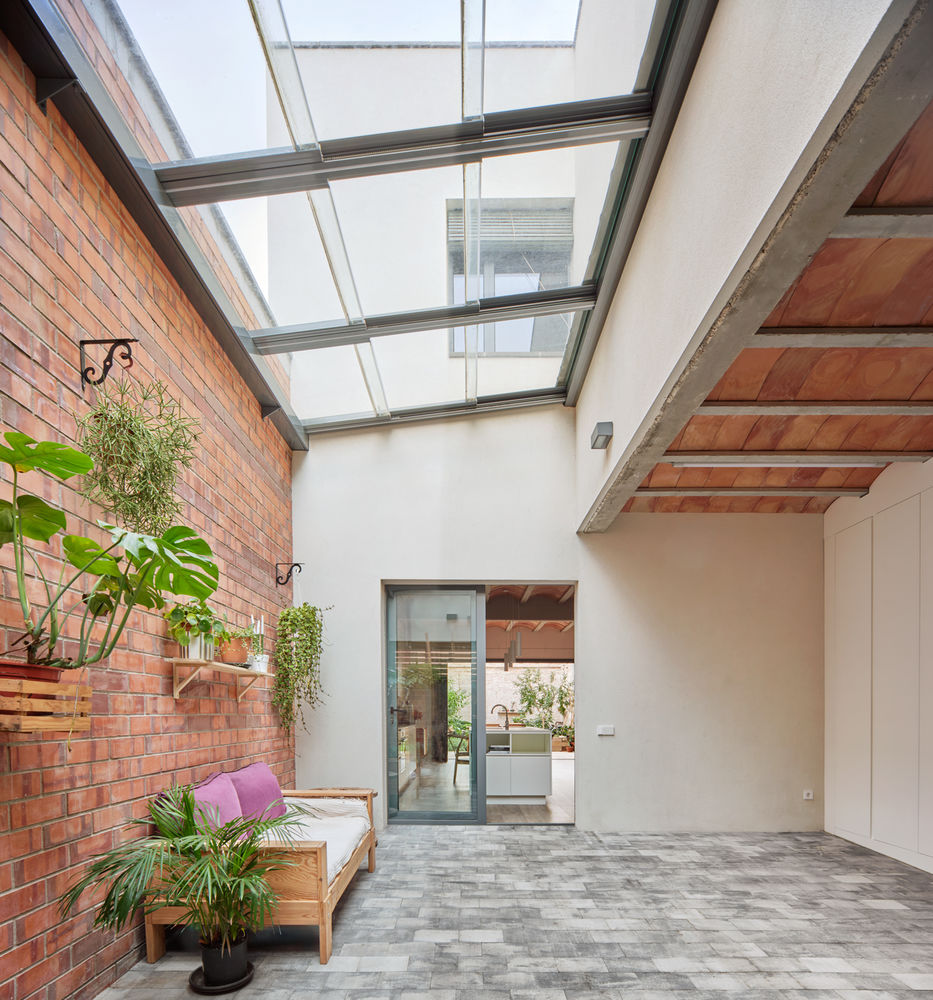
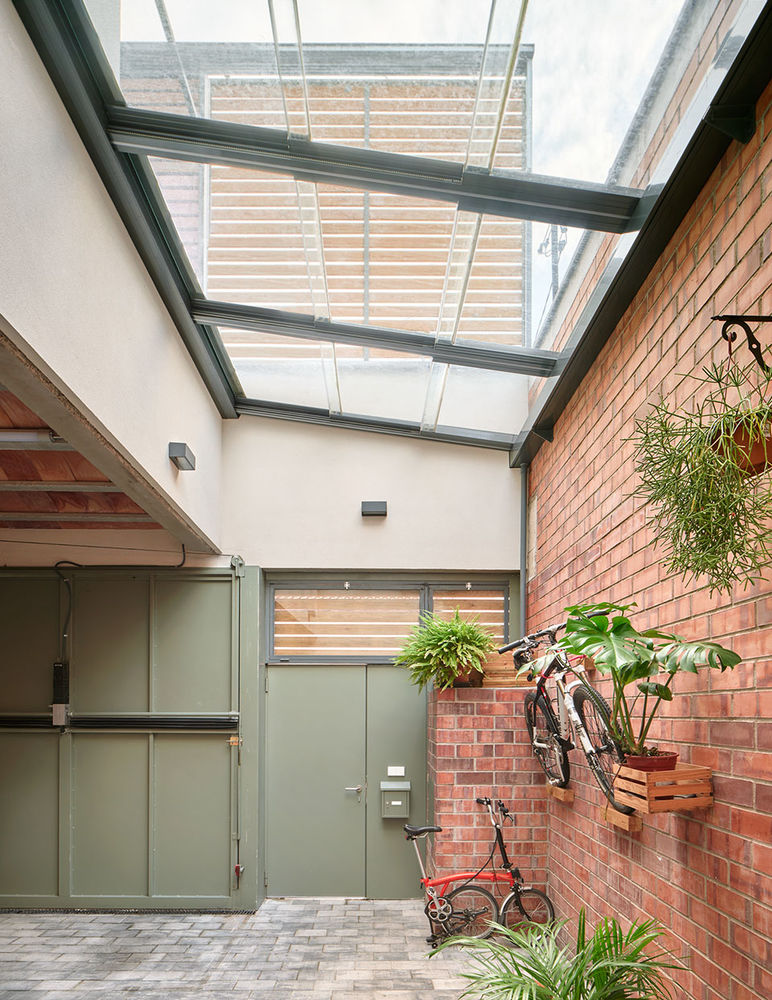
房屋的首层是公共区域,分为三个空间:室内空间。包括起居室、厨房和餐厅;后侧是室外空间,这里是休息区和花园;入口处的门廊被设计为一个室内温室,能够根据需求调整顶部,首层空间可以作为车库、出入口、游戏时、DIY工作室等。二层则布置私人空间,这里有两间卧室——一间是夫妇二人的,另一间则是他们儿子的,每间卧室都配置了独立的露台、一间书房和一间浴室。
The ground floor is occupied by the public areas, separated into three spaces: an interior space, housing the living room, the kitchen, and the dining room; an exterior space, in the back, with the outdoor seating area and garden; and an indoor porch-greenhouse, at the entrance, that can be open-air or covered, and which can function as a garage and an entryway, a game room, a DIY workshop, etc. The first floor is reserved for the private rooms in the house: two bedrooms – one for the couple and one for their son, each with its own terrace – a study, and a bathroom.
▼首层空间概览,Overall view of ground floor © José Hevia
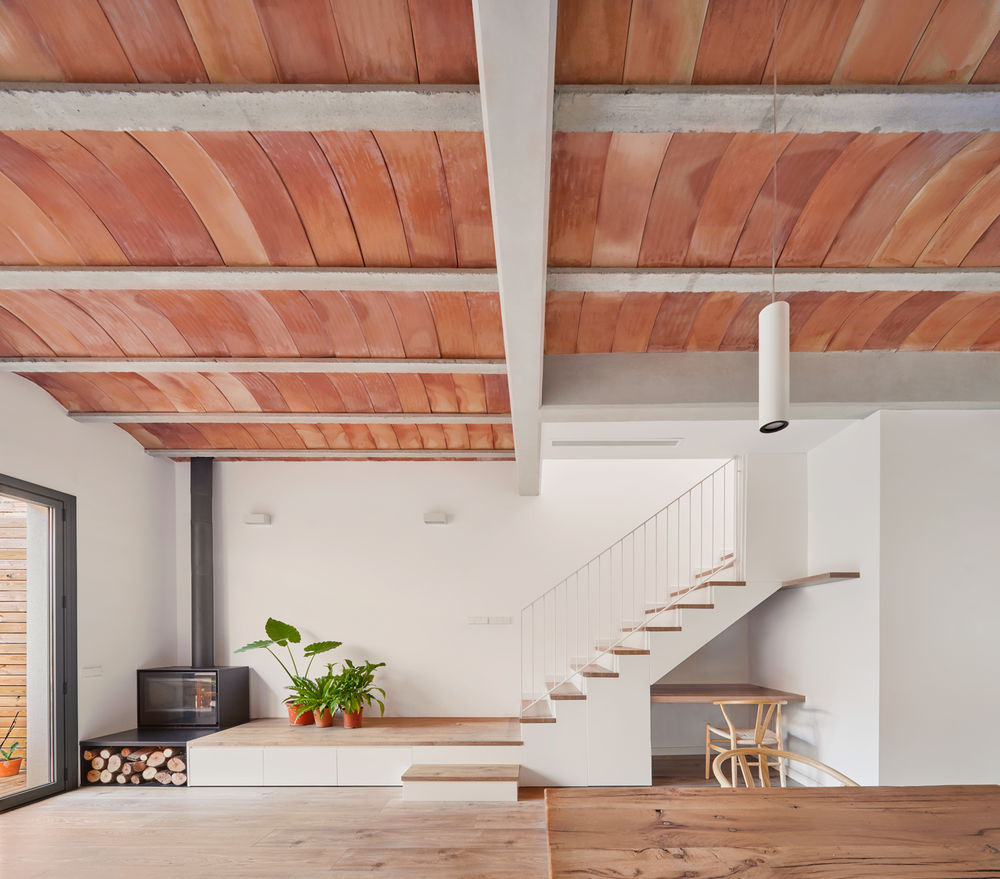
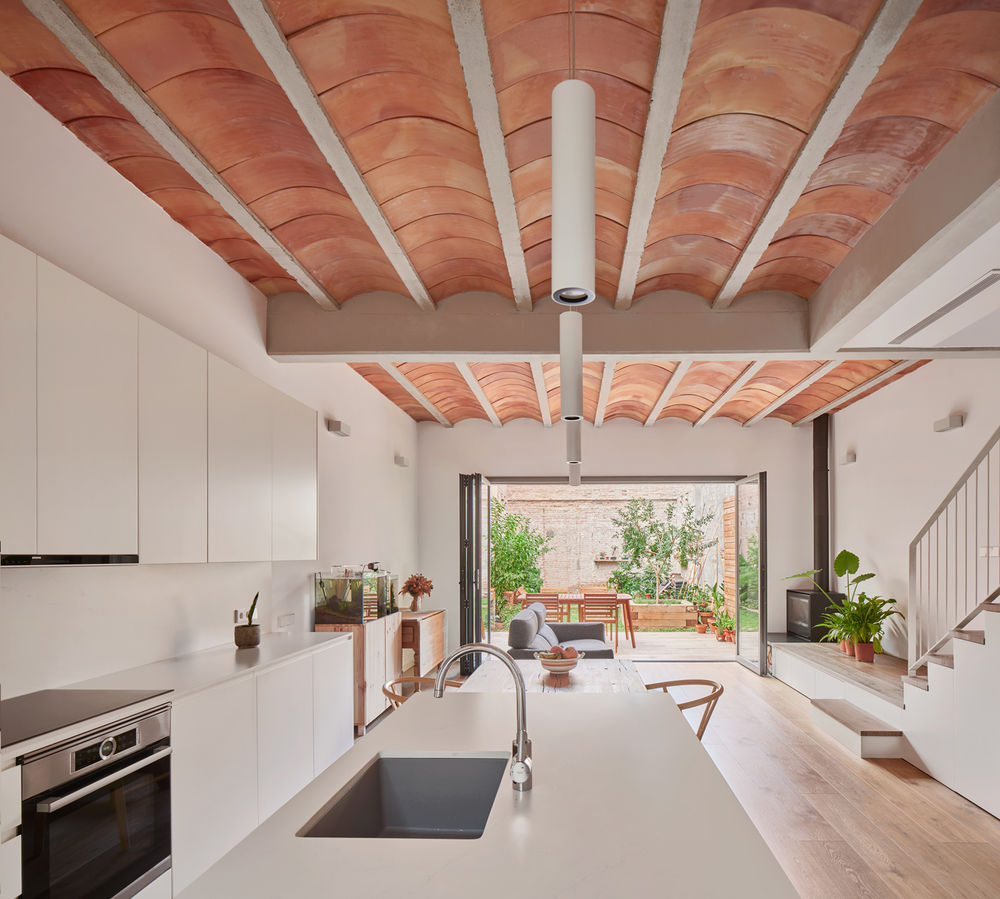
在设计的过程中,设计者考虑了建筑结构系统和材料的使用,因为业主希望天花板的设计能够参考他们之前暑假居所的天花板,所以设计者采用了基于承重墙和单向楼板的传统施工方法。这些楼板结构由混凝土和Mallorcan风格的陶瓷拱顶打造而成。这种建筑结构能够让人们联想到古老的房屋,人们也能从细节处发现当代结构的痕迹。裸露的混凝土框架横跨6米的间距,不再需要额外的支撑,这样的结构能够打造典型的小型标准隔间。
During the design development, looking at construction systems and materials, the clients asked for ceilings like the ones in the houses where they usually spend their summer vacations. We decided to work with traditional construction methods based on loadbearing walls and one-way floor slabs. These floor structures consist of concrete beams and Mallorcan-style ceramic vaults. They are reminiscent of old houses, but an expert eye will detect a small contemporary structural trick. A framework of exposed concrete beams spans the 6-meter distance between the side walls without the need for pillars, permitting the small standard separations typical of this type of beam and vault structure.
▼餐厨空间,Kitchen and dining space © José Hevia
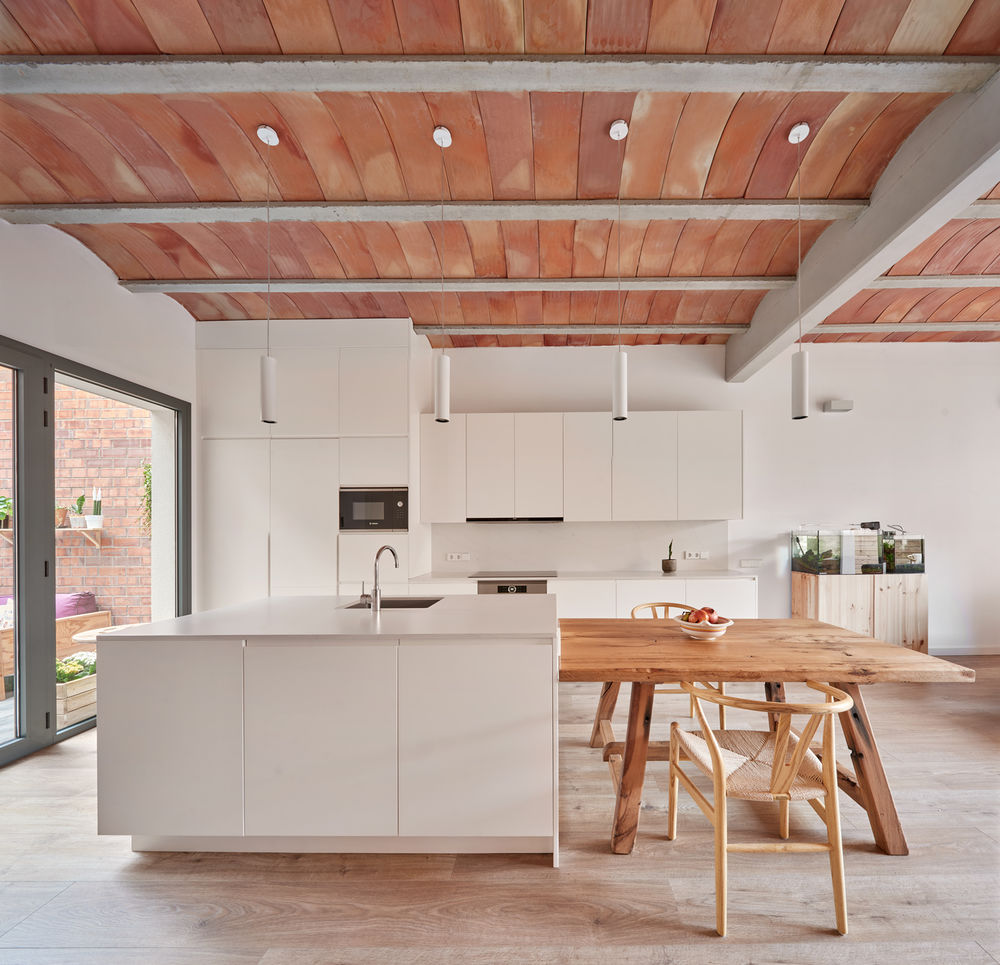
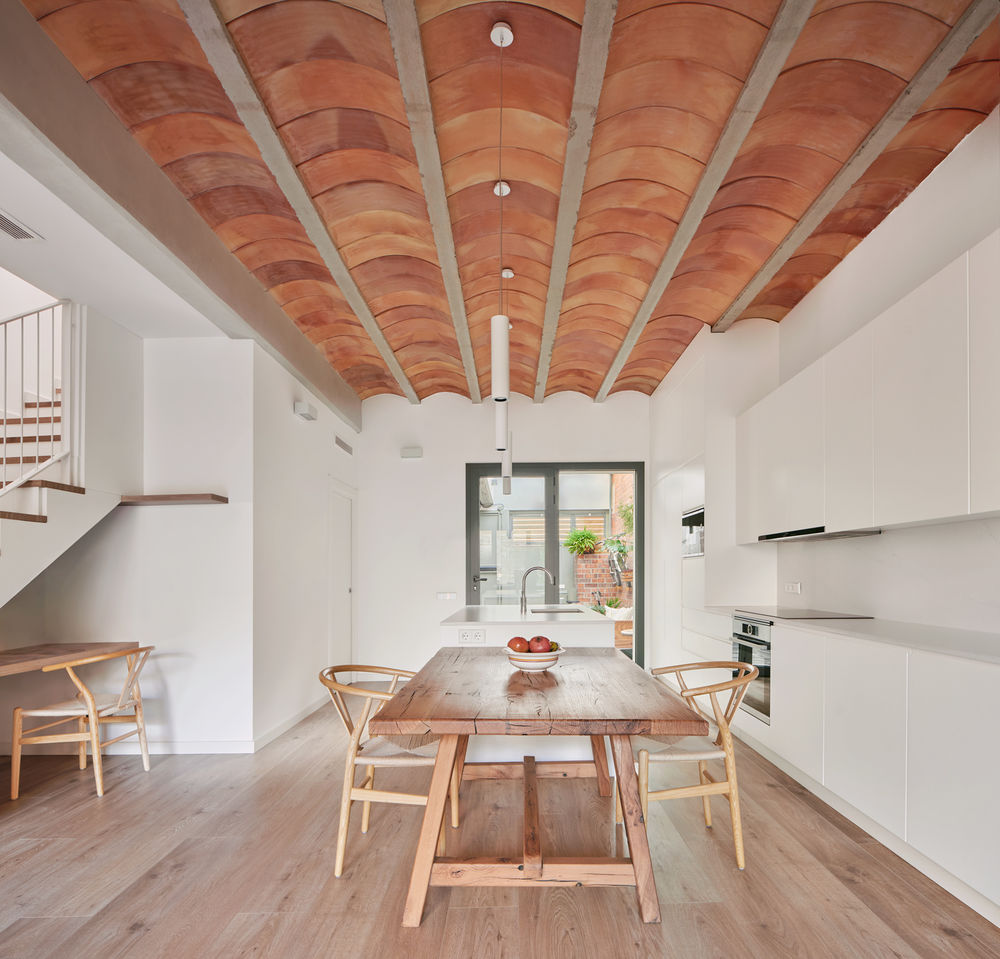
设计者还优化了建筑的建构系统,使业主在房屋内的各个角落都能看到天花板,陶瓷材质的拱顶成为了屋内最亮眼的存在。室内地面铺设了拼接地板,室外露台则铺设了松木地板。门廊温室处的墙壁采用了裸露的空心砖,空间中的其余部分还使用了预制的混凝土板。以上这两种材料共同定义了入口通道,并突出强调了室内外空间的品质。
We optimized the design of the building services in order to leave the ceilings visible throughout the house, and the rustic tiles in the ceramic vaults become the star of the show. Parquet flooring is laid inside the house, and pine flooring is used for the outdoor terraces. The walls of the porch-greenhouse are built from exposed hollow brick, and the space is paved using precast concrete pavers. These two materials define the space as an entryway and highlight its interior-exterior quality.
▼通向二层的楼梯,Stairs leading to the first floor © José Hevia
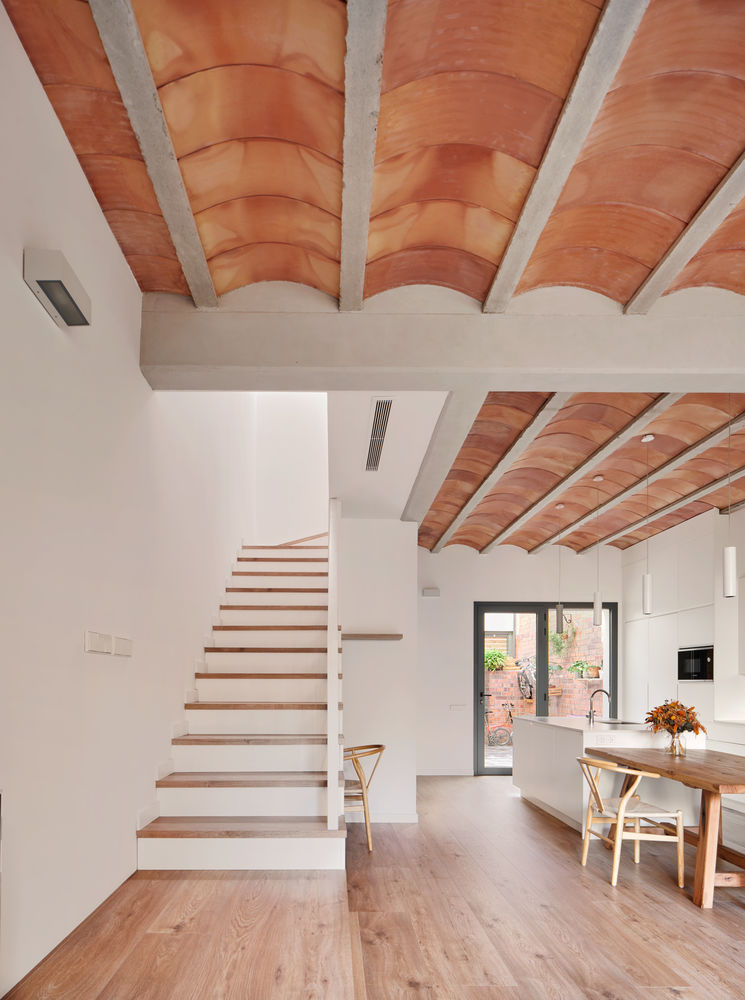
▼二层卧室,Bedroom © José Hevia

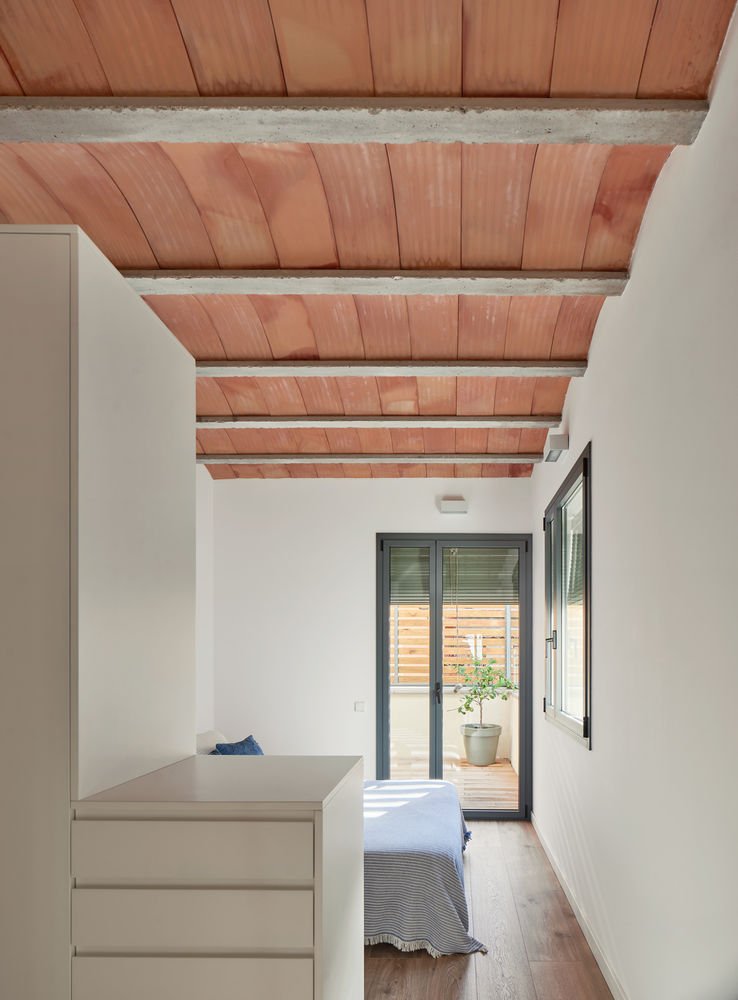
▼卧室配套的浴室,Bathroom © José Hevia
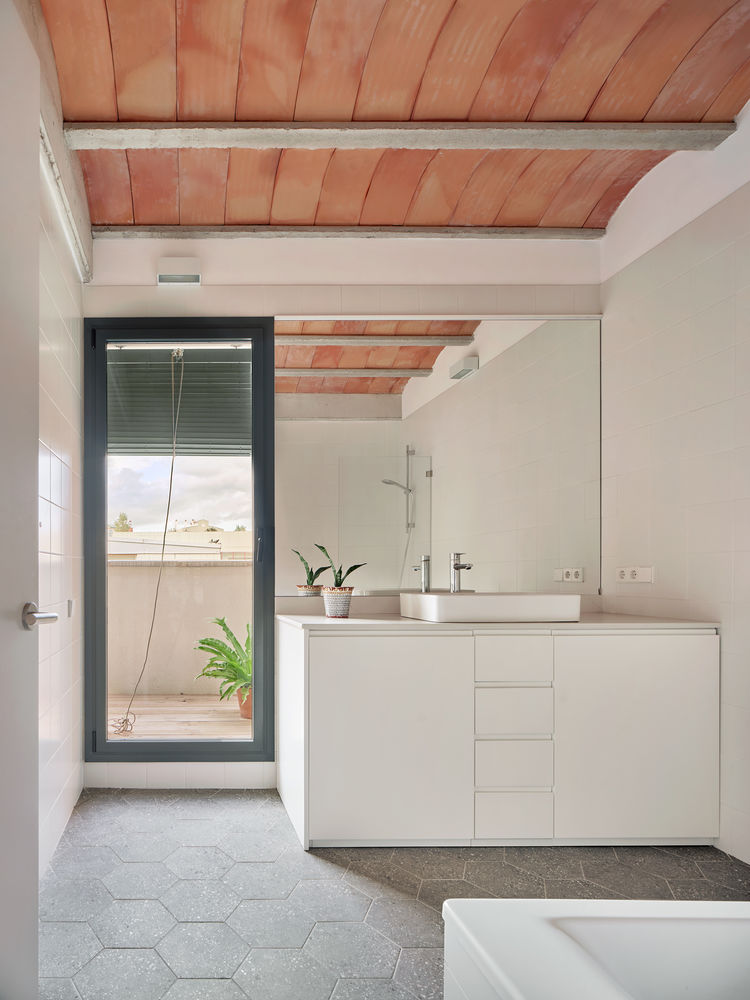
在上述的两个设计阶段中设计者均融入了生物与气候的设计。位于建筑北侧的花园可用作夏季露台;南侧的温室可作为冬季的露台。当天气寒冷时,关闭屋顶的温室可以利用太阳能对高惯性覆层(砖石、道路铺设材料和瓷砖)进行加热,并与房屋内的空间相互循环流通。当室外温度升高时,可将屋顶打开,保证内部的空气流通,自然交叉的通风便能够从房屋后面的花园流通到入口处。在夏季,门廊、眷恋、遮阳篷和立面上的板状结构都可以提供这样和防晒的功能。
▼不同季节空气流通分析图,analysis © Vallribera Arquitectes

Bioclimatic architecture was present in both phases of the design cited above. The garden, located on the north side, will be the summer patio. The greenhouse, on the south side, will be the winter patio. When it is cold out, the greenhouse – with the roof closed – will harness the sun to heat the high-inertia cladding (brick, pavers, and tiles) and the air that recirculates into the house. When temperatures rise – and the roof is open – it will guarantee a constant breeze, a natural cross-ventilation that will flow from the garden at the back of the plot through to the entryway. In summer, the porch, the roller blinds, awnings, and slats on the façade will all provide solar protection and shade.
▼二层露台,Terrace on first floor © José Hevia
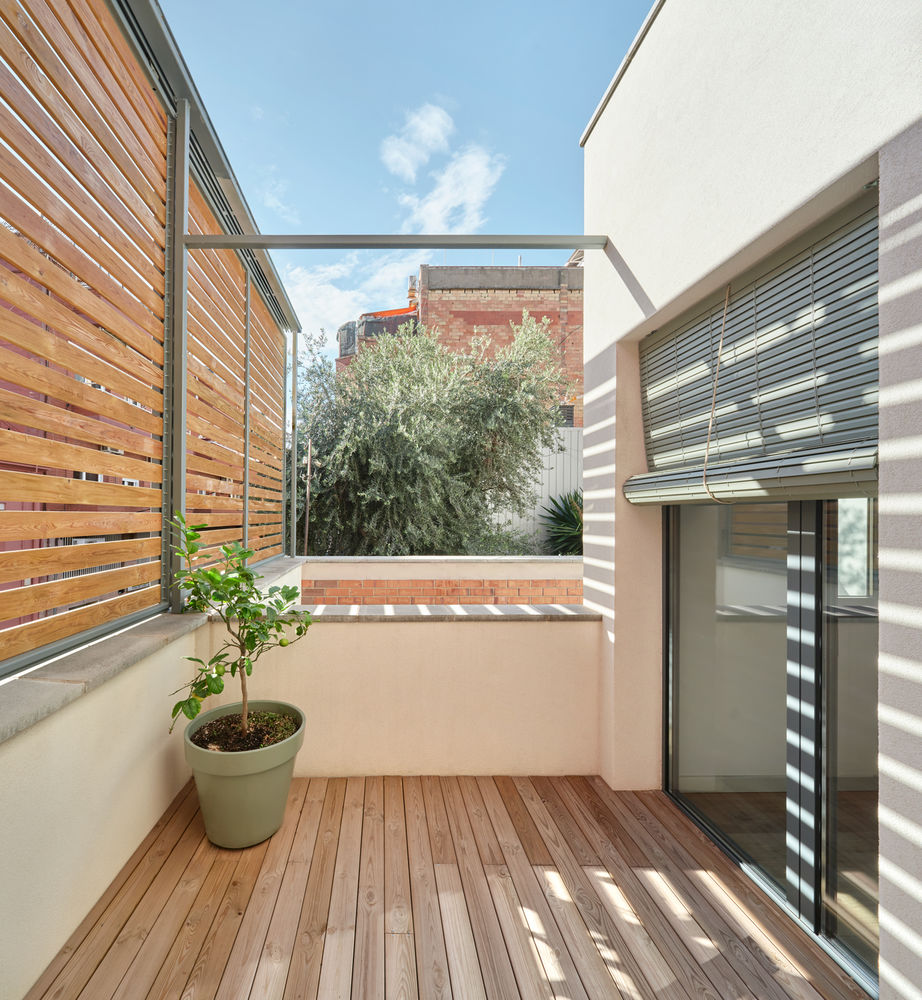
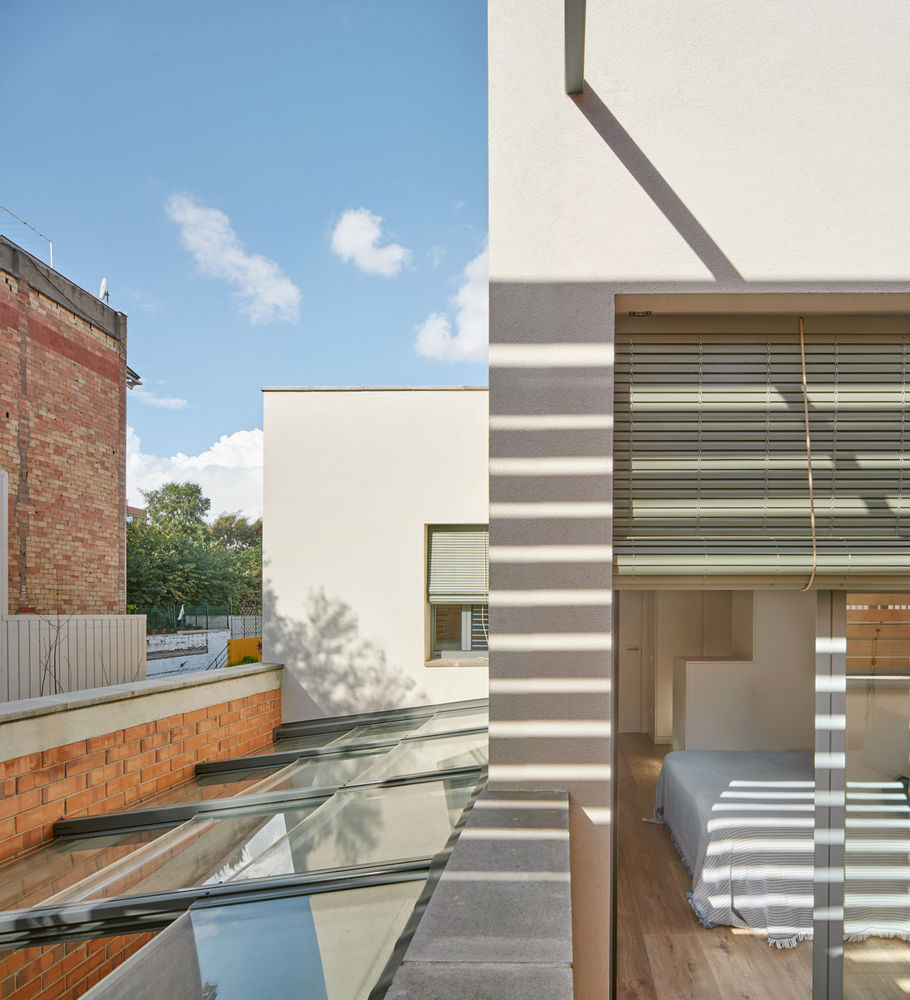
设计者还为房屋增加了隔热层,与地板结构共同为室内保持宜人的温度,这样能够将空调设备保持在最低限度以提升能源效率——仅使用了一个木火炉和一个非常小的热泵,这样总能耗也被降低了,他们还使用从屋顶收集来的雨水进行花园的灌溉,也减少了用水量。
The thicknesses of the insulation and the inertia of the floor structure will maintain a pleasant temperature, near the thermal comfort range, all year round. These energy efficiency measures make it possible to keep the air conditioning installations to a minimum: a wood stove and a very small heat pump. The total energy consumption is low, and water consumption is reduced by collecting rainwater from the roofs in two tanks for use in watering the garden.
▼结构细部,Details © José Hevia
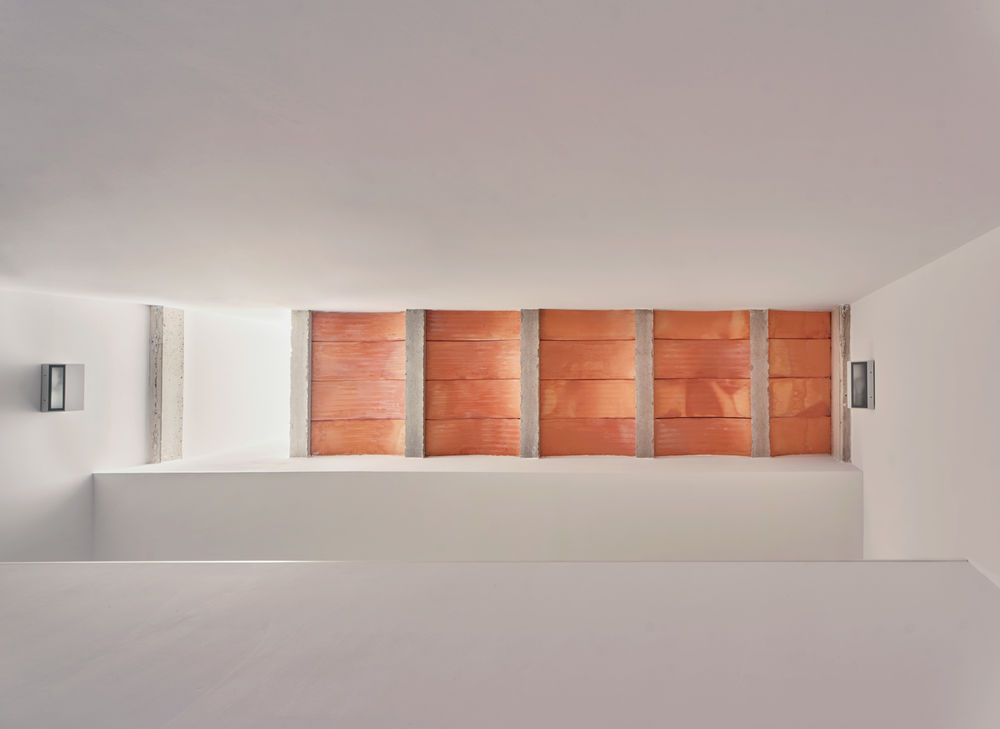
最终呈现出的房屋满足了业主的梦想,这是一栋位于Cornellà的住宅,能够让他们在其中有着度假般的体验。
Our clients have fulfilled their dream of living in a house in Cornellà that reminds them of summer vacations; and we have fulfilled ours of seeing our clients living happily in the houses we design.
▼项目区位,site plan © Vallribera Arquitectes
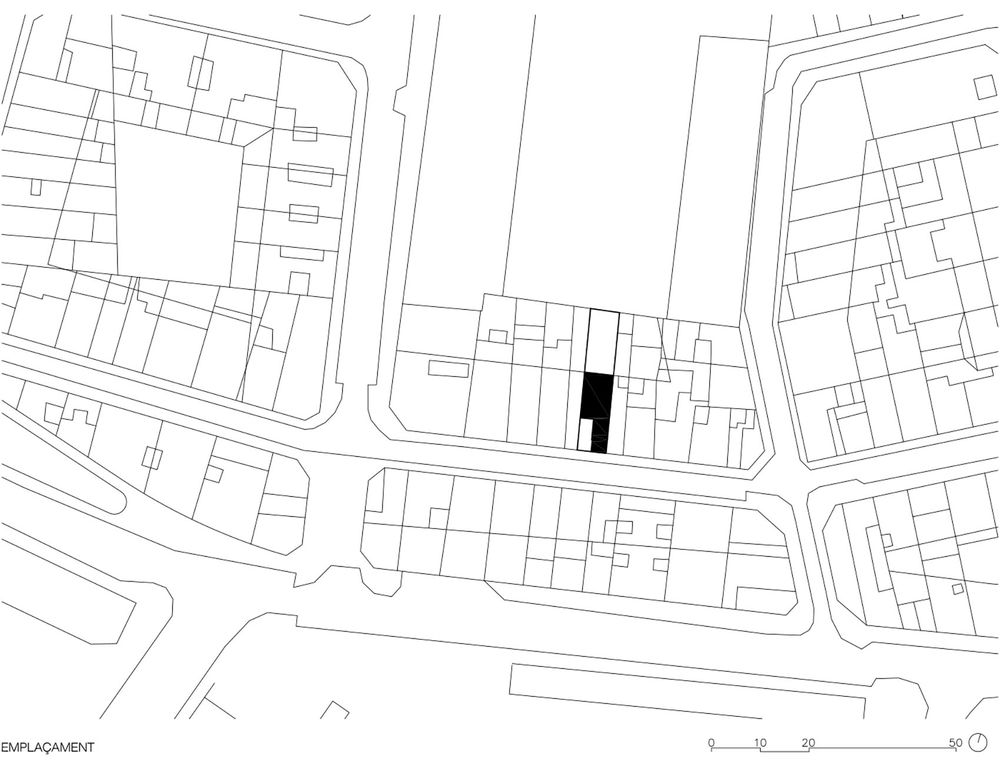
▼平面图,floor plan © Vallribera Arquitectes
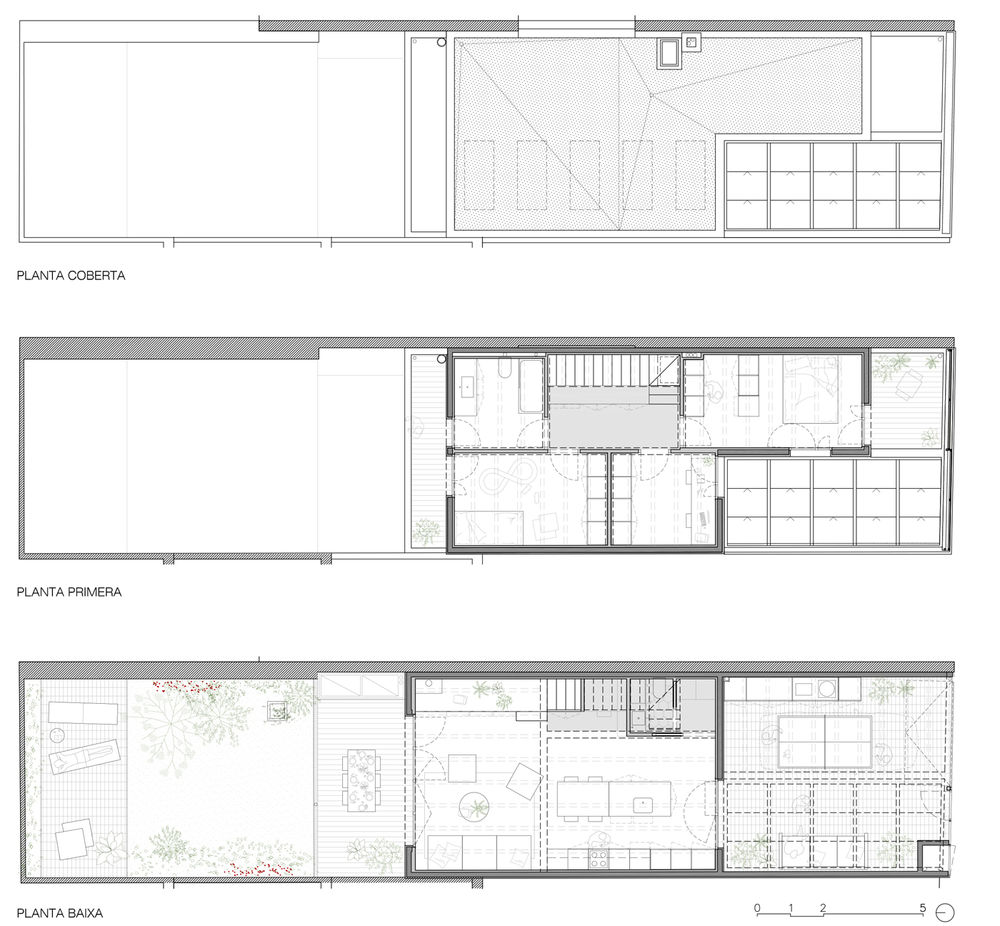
▼剖面图,section © Vallribera Arquitectes
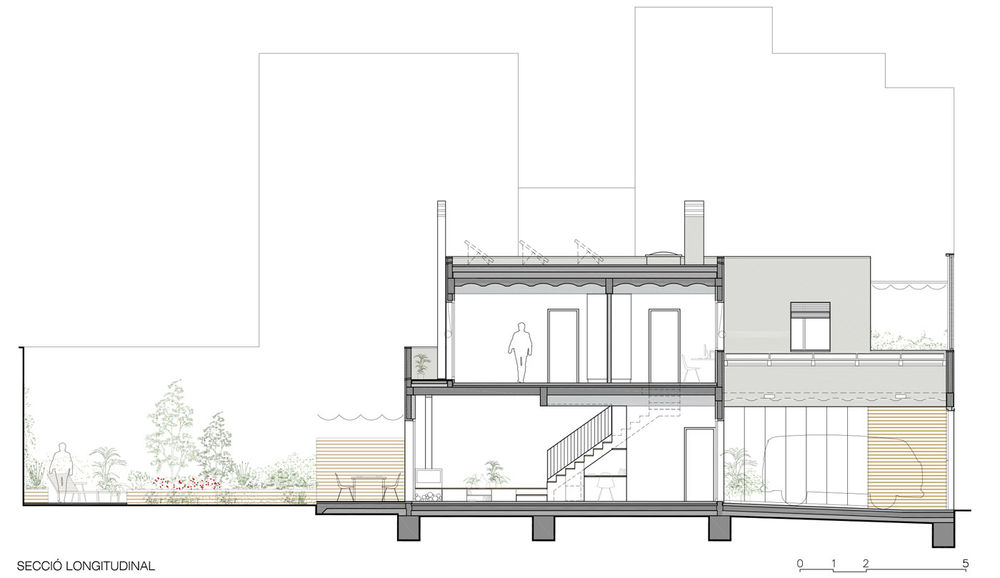
Project: 109LAY New construction of a row house in Cornellà de Llobregat Location: Cornellà de Llobregat, Barcelona Phase: Finished construction Gross floor area: 159 m² Design date: 2020 Construction date: 2021-2022 Developer: Private Architects: Llorenç Vallribera, Aleix Gil (VALLRIBERA ARQUITECTES) Collaborators: Sergi Ballester, architect; Joan Fontanet, quantity surveyor; Roger Saderra, structural consultant Primary non-renewable energy consumption: 24.82 kWh/m² year Total CO2 emissions: 4.21 KgCO2/m² year Heating demand: 13.41 kWh/m² year Cooling demand: 3.42 kWh/m² year EPC rating: A Photographs: © José Hevia
