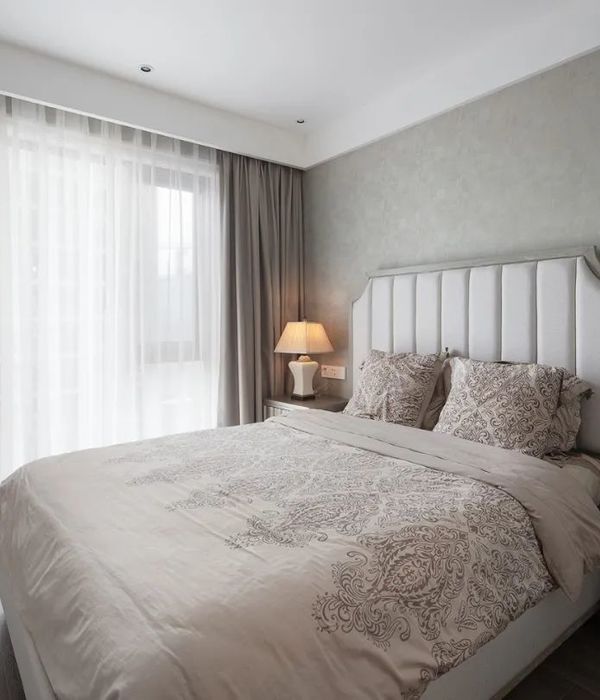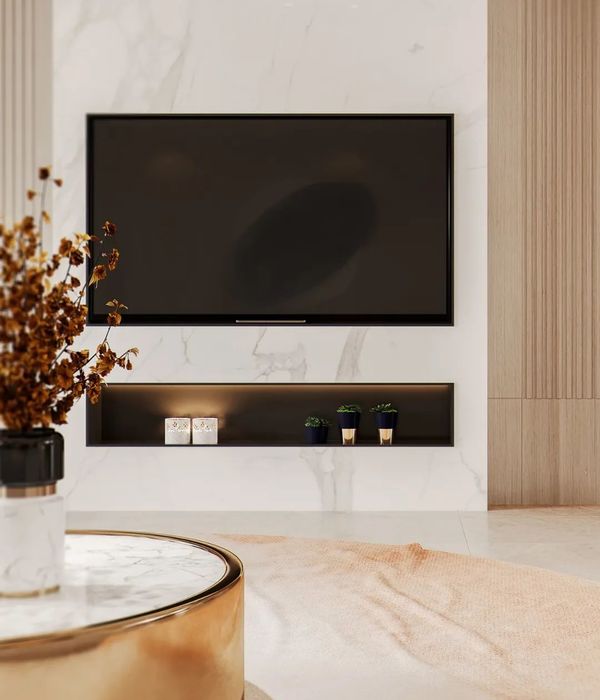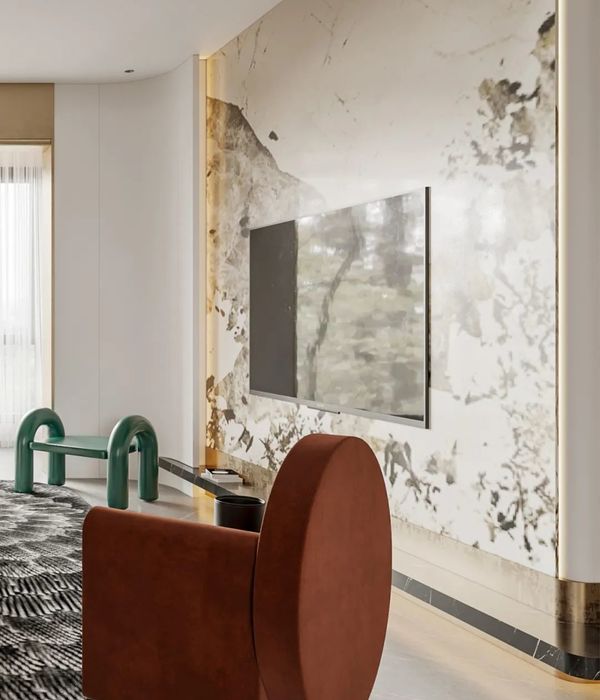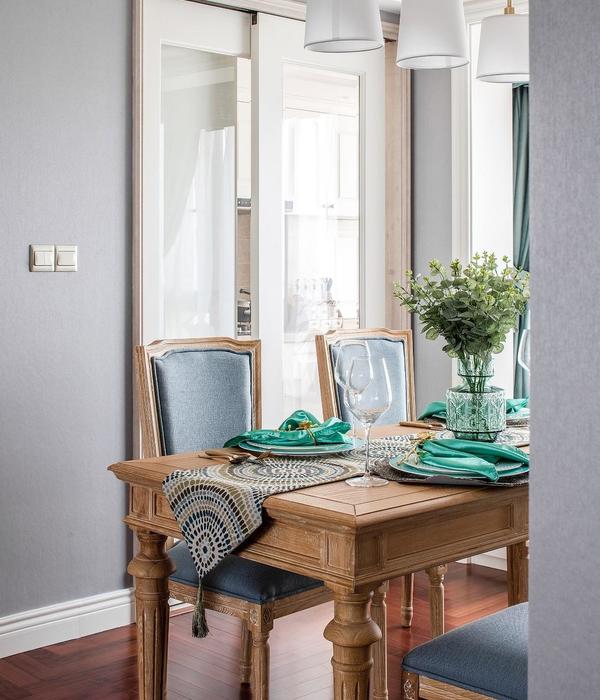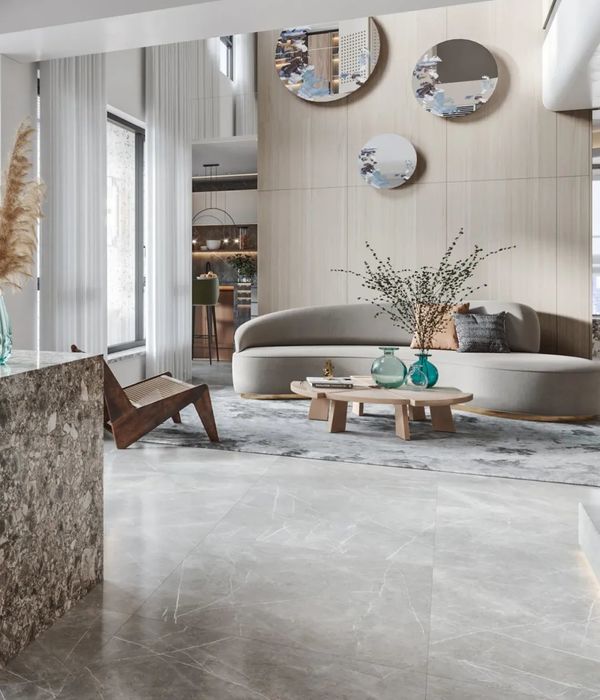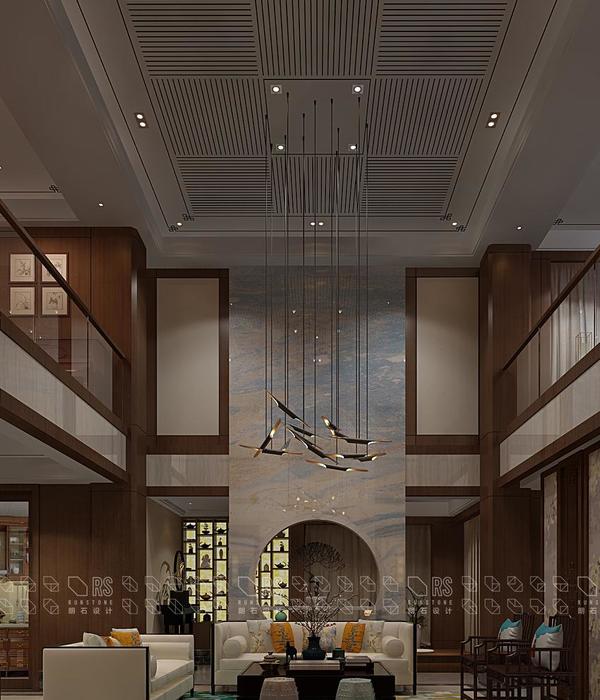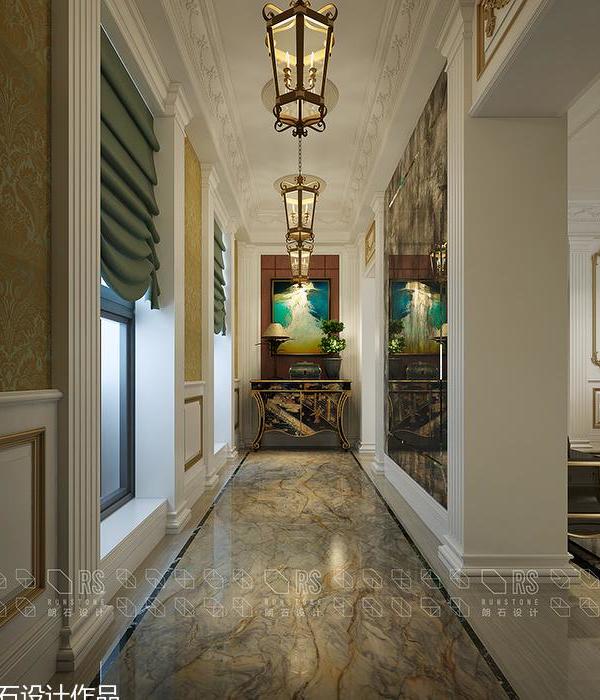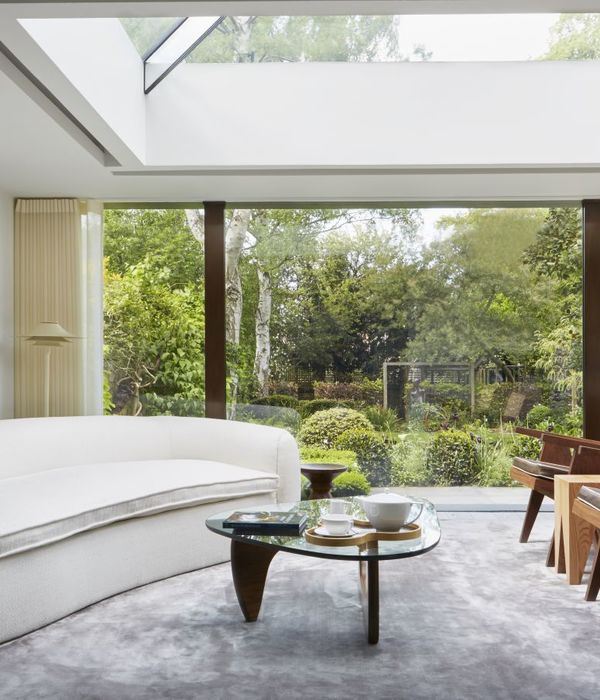Firm: Mei architects and planners
Type: Commercial › Office Hospitality + Sport › Restaurant Residential › Apartment
YEAR: 2007
BUDGET: $10M - 50M
Photos: Jeroen musch (6), Mei architecten en stedenbouwers (6), Peter Kooijman (4)
The former warehouse and national monument Jobsveem, also known as St. Job, on the quay of the Lloyd Pier in Rotterdam, has been changed significantly. The warehouse was originally a substantial industrial building. The design by Mei Architecten en stedenbouwers in collaboration with architect Wessel de Jonge breathes new life into the old warehouse.
Since its completion in 1913, the former warehouse had been extremely introverted in character. This closed character was intended to protect the stored goods from too much daylight, rain and wind. The structure involved the use of construction methods that were very advanced for their time. The large-scale stacked structure with concrete galleries and loading bays is an example, as is the stacked structure of timber floors and cast-iron columns filled with concrete. The levels of Jobsveem are characterised by long floors (130 x 25 m) with cast-iron columns of different heights and conditions. The warehouse is an important national and municipal monument because the function of loading and unloading resulted in a uniquely expressive façade of concrete loading decks on the side facing the water.
Daylight The conversion of the warehouse into apartments and commercial spaces was an opportunity to bring daylight into the building. The unique character was preserved while three glazed atriums allow daylight to enter. They provide the adjoining dwellings with views. The concentrated intervention of the atriums preserves the characteristic appearance of the warehouse. The light courts of glass and steel emphasise the monumental components that have been carefully restored in the warehouse. Located in the atria are the main staircases, lifts and entrances. They are lively, light spaces where residents can meet one another. These courts can also combat heat and smoke when needed. In warm weather, and also in the event of calamities such as fire, the glazed roof opens and a light breeze blows through the atrium.
Roof landscape The floors could be organised as desired because of the absence of bearing walls. The same flexibility can be found in the apartment plans. The roof had to be removed because of its poor condition. Inserted in its place is a new floor that crowns the building like a shed. Housed in this new roof landscape are ten penthouses for which special large glazed sliding panels were developed. Located on the ground floor are the commercial spaces that are imposing in appearance owing to the 6-metre floor-to-ceiling height. Space for restaurants and cafés is created in two places on the ground floor. The other spaces are reserved for creative companies. Located behind the big loading bay doors on the ground floor are glass doors that open out towards the quay. Owing to safety and light-control factors, steel frames are filled with mesh woven from stainless steel and can move up and down like lift gates. Old and new meet here.
{{item.text_origin}}

