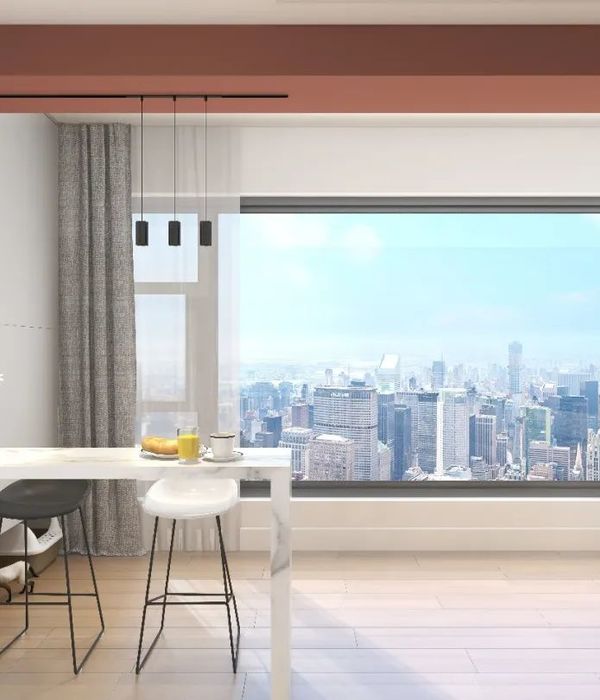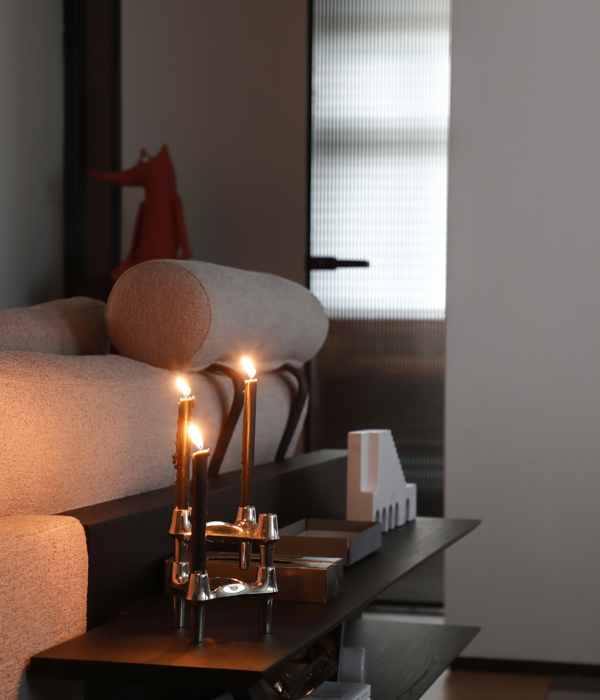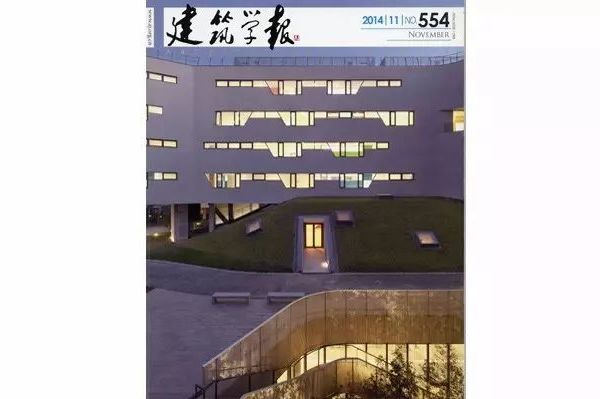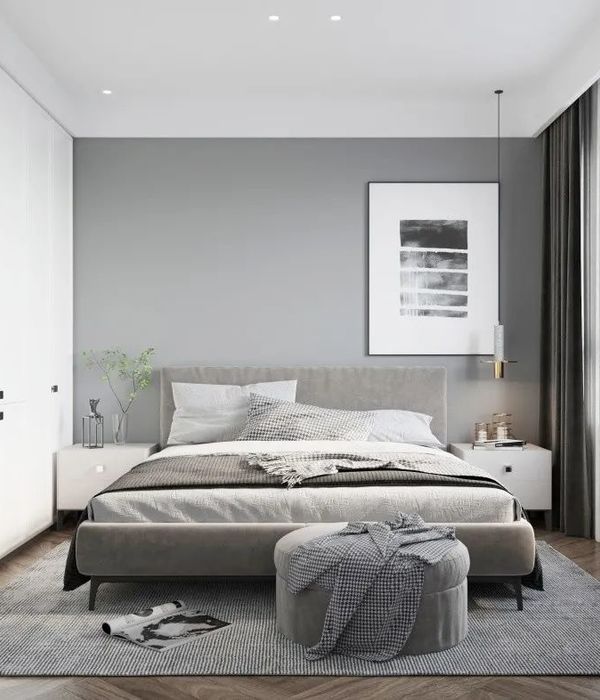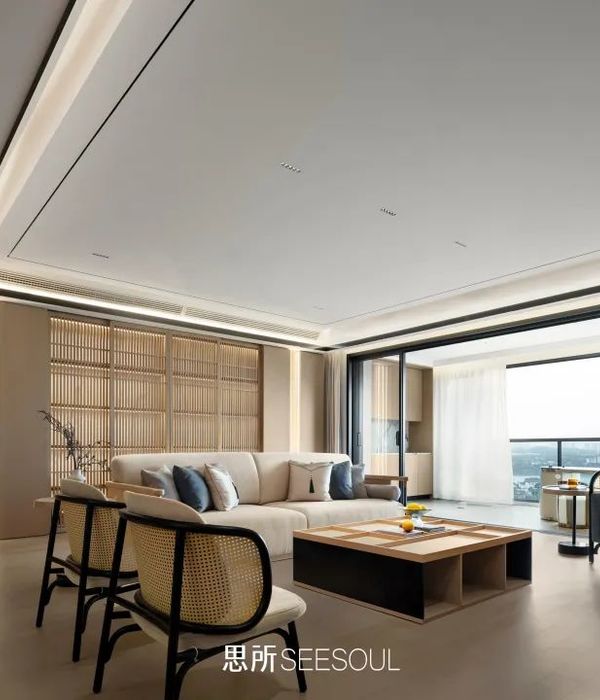An attic to be used as a bedroom, a wooden floor and a wooden roof, a large original beam maintained during previous restoration works, white windows. A unique place where to sleep, study, relax, today as in ten years when the needs may change and the room will become a study or guest room. The objective of the furniture's design was to rethink the space, making it suitable to the needs that will emerge in time.
The first step was to intervene on the fittings of the space in order to increase its brightness , first by bleaching the roof then by painting the wall .
The heart of the project is the platform: a single element that is at the same time a place to sleep , play , relax , study and a container; multifunctional , it was conceived as a white shape with an upper floor made of wooden panels of different sizes and kinds ( walnut, cherry , oak ) which hide containers and a bed . By moving four panels we find the bed that uses the same platform as the bedside table; by moving other panels we access drawers that can hold the seasonal change of clothes. Other doors give access to space for books, toys, and other small items.
By repositioning all panels the bed is hidden and the room is perceived as a study or entertainment room.
The furniture design is completed by a bedhead to contain an additional bed base, the panels which have been removed and a cupboard that acts as both as a container and as parapet of the staircase accessing the room .
IT
Un sottotetto da adibire a stanza, un pavimento e un tetto in legno, una grossa trave originale mantenuta durante le precedenti opere di restauro, infissi bianchi. Un unico locale in cui dormire, studiare, rilassarsi, oggi come tra dieci anni quando le esigenze saranno cambiate e magari l’ambiente diventerà studio o camera per gli ospiti. Obiettivo della progettazione delle opere di arredo è stato quello di ripensare questo spazio, rendendolo adatto alle esigenze che si andranno a delineare.
Il primo passo è stato quello di intervenire sulle finiture dello spazio al fine di aumentarne la luminosità, provvedendo prima alla sbiancatura del tetto poi alla tinteggiatura delle pareti.
Cuore del progetto è la pedana: un unico elemento che è all’occasione spazio per dormire, per giocare, per rilassarsi, per studiare, nonché contenitore; multifunzionale, è stato concepito come un volume bianco con un piano superiore costituito da pannelli di legno di differenti dimensioni e essenze (noce, ciliegio, rovere) che nascondono dei contenitori e il letto. Spostando quattro pannelli si scopre il letto che sfrutta la stessa pedana come comodino; spostandone altri si accede a dei cassettoni capaci di contenere il cambio stagionale. Altre ante danno invece accesso ai vani per i libri, i giochi e altri piccoli oggetti.
Riposizionando tutti i pannelli il letto si cela e la stanza viene percepita come uno studio o ambiente per lo svago.
Completano le opere di arredo la progettazione di una testata letto volta a contenere una rete aggiuntiva e i pannelli rimossi e un’armadiatura che svolge la funzione sia di contenitore sia di parapetto della scala di accesso alla stanza.
{{item.text_origin}}


