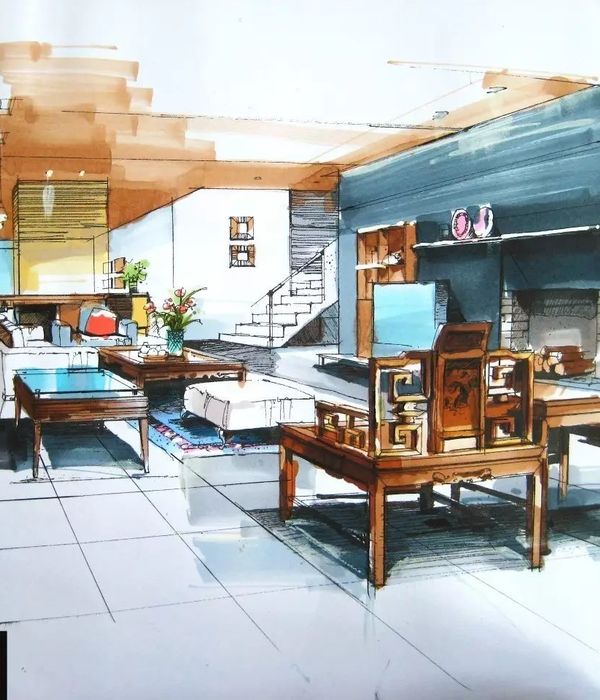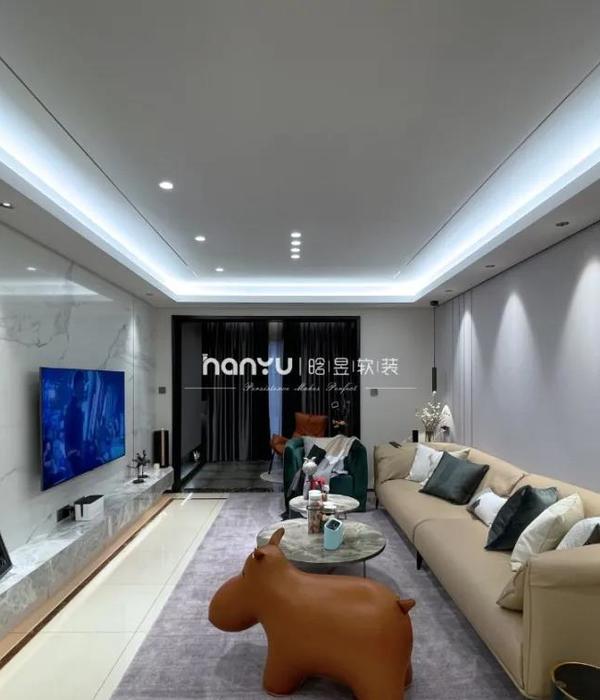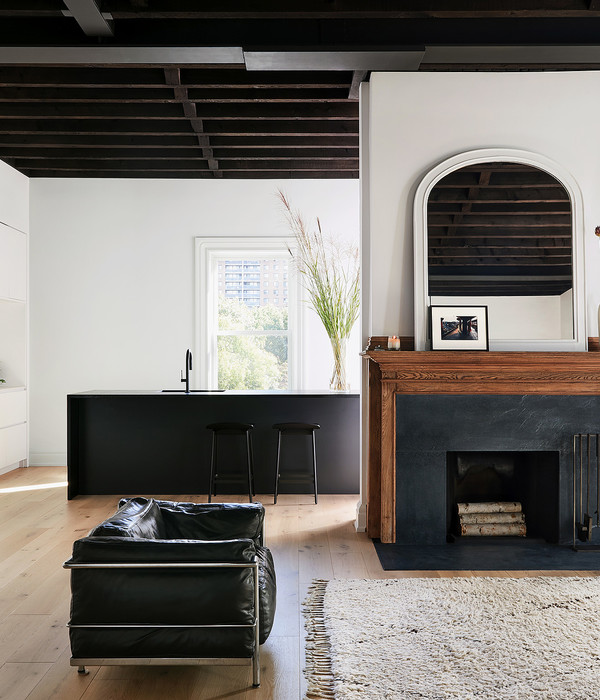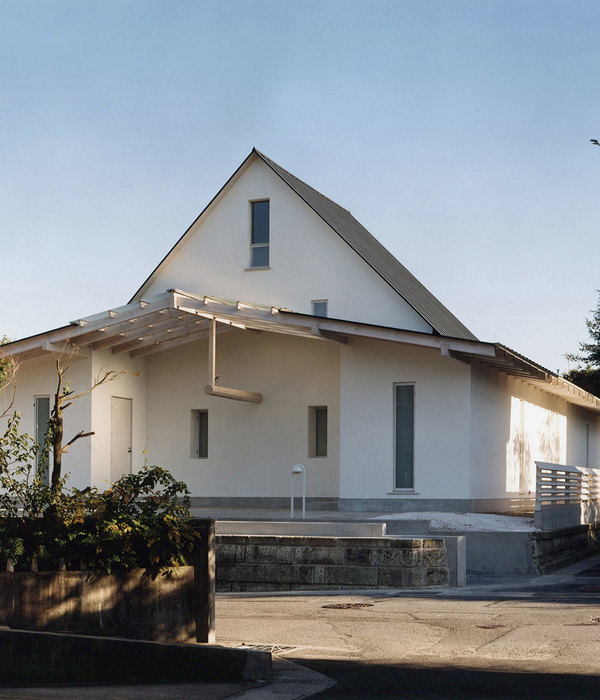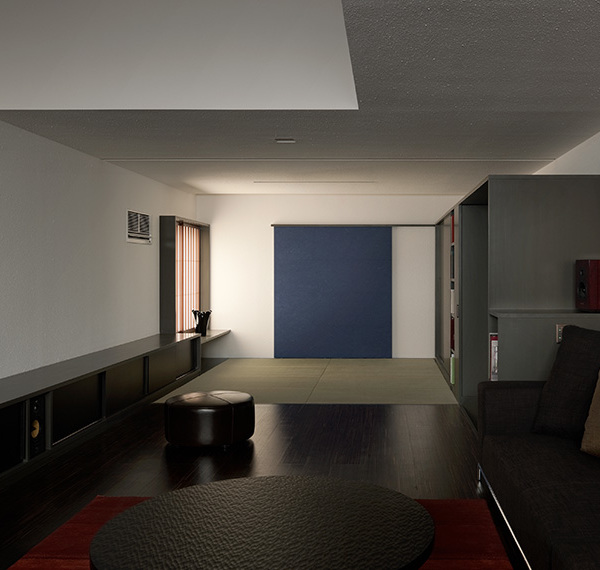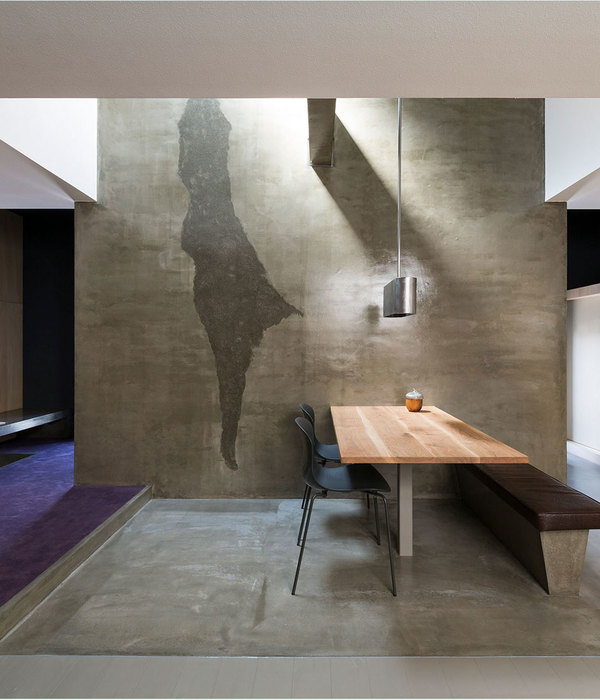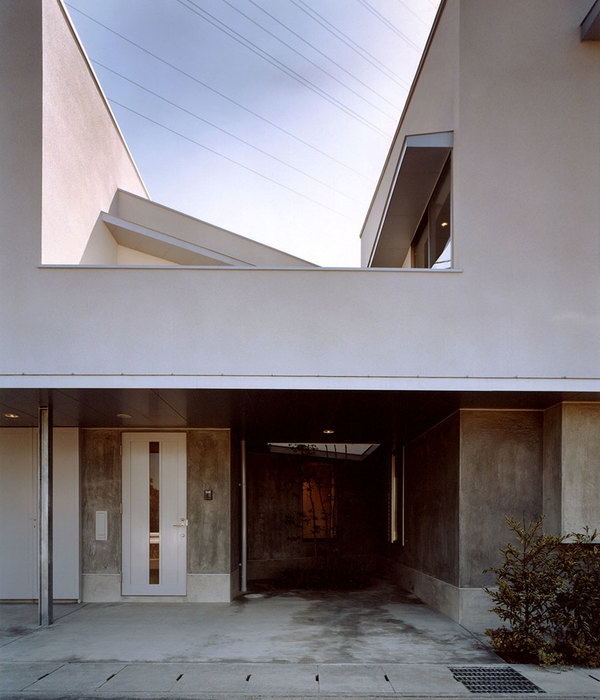Architect:Studio MWA
Location:Upper Hutt, New Zealand; | ;
Project Year:2008
Category:Private Houses
Sites like this are a dream. Quite often you have the feeling you are living away from the rest of the world being hugged by nature. The fantastic view, total privacy, site approach is from about 75 m above the site, its proximity to the River, are just some of details that make the site special. Being located just on the edge of the 100 year flood zone; it's a natural amphitheatre with bush surrounding hills in close proximity. From the start a decision was made to slightly elevate the site further. I suppose the final design, building setting, choice of materials, textures and colours say more than I can express with words. The images do the talking for themselves.
Together with the client a brief was developed, but from the start it was obvious that a simple single story design using natural materials, use as much as possible local resources, engage local manufacturers and trades people, quality orientation to capture sun to take advantage of passive solar energy heating, rainwater and spring water collection, environmentally responsible sewer treatment, with a sustainable approach was ideal. A Black butterfly was definitely one of the initial ideas and even in execution looks like a beautiful creature. And the final house is easy to live in, with indoor-outdoor flow, low maintenance, but the openness and simplicity are the main characteristics of this design. To create a residential project which has nearly 70% of exterior walls in glass is always very challenging in order to follow the standards and requirements, but we achieved all that and even more.
When the client’s start to call a newly completed Project HOME, you know that you achieved something special. In this case, after moving to their new house Dianne and Barry give to entire property and house “new name “ – PARATIHO, which in Maori language means paradise. I suppose it says everything.
The House has 3 double bedrooms with a studio. The Main Master bedroom has an ensuite and walk-in wardrobe. House includes 3 individual living areas, and a triple garage. The two bathrooms and a separate visitor toilet like the ensuite, have possible disabled access. The layout allows for separation between the formal living and dining area and separate family living and kitchen area. The third lounge is close to the visitor’s bedrooms, giving opportunity for easy living, for the extended family. All rooms have direct access outside in same level with possibility to use the glorious outdoor space from anywhere. Around house are extensive hardwood decking, garden with surrounding native bush and few small lakes - pond areas with natural springs.
▼项目更多图片
{{item.text_origin}}

