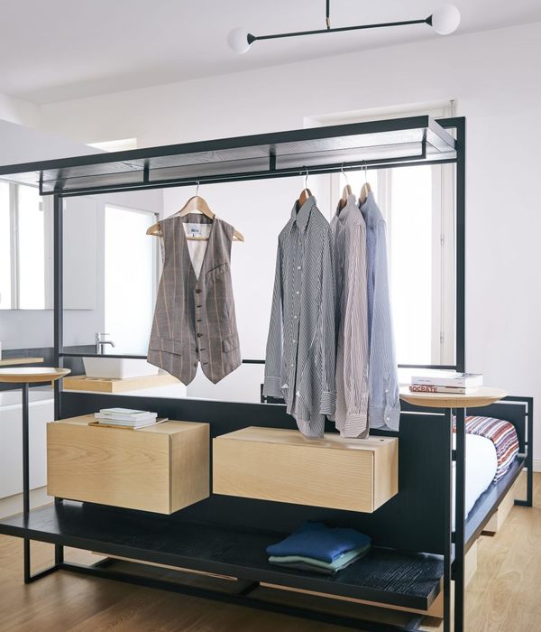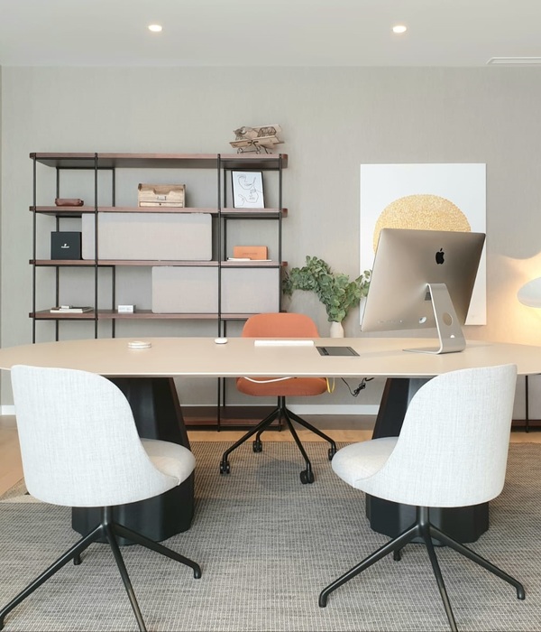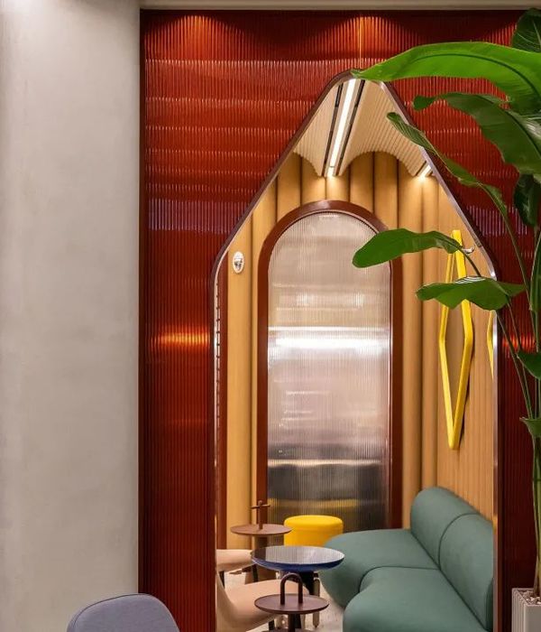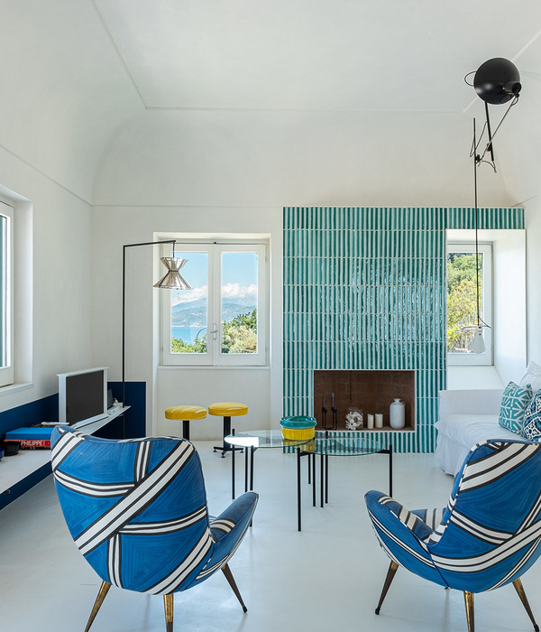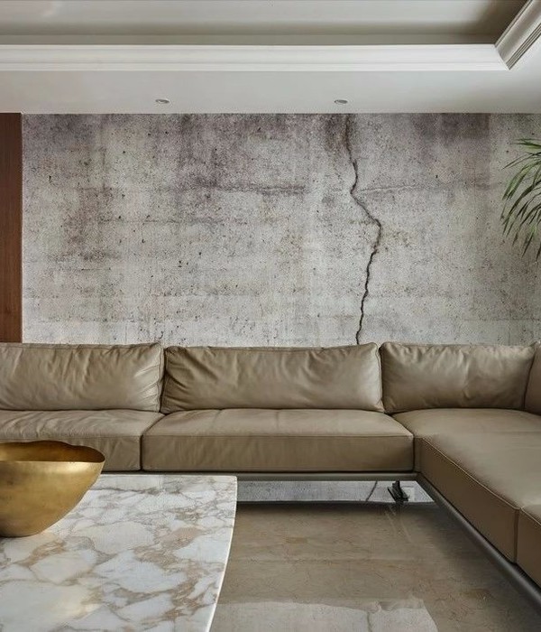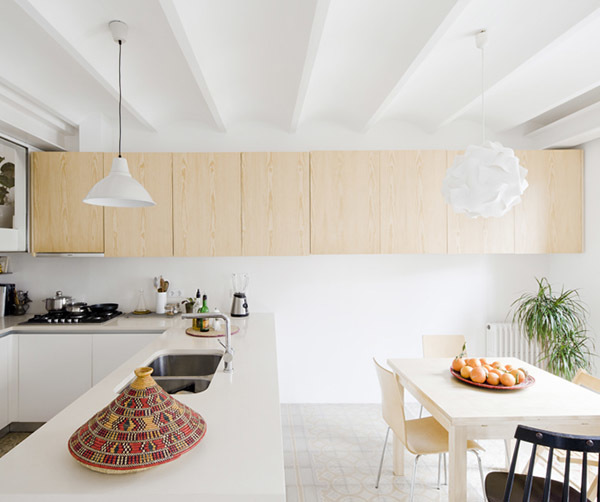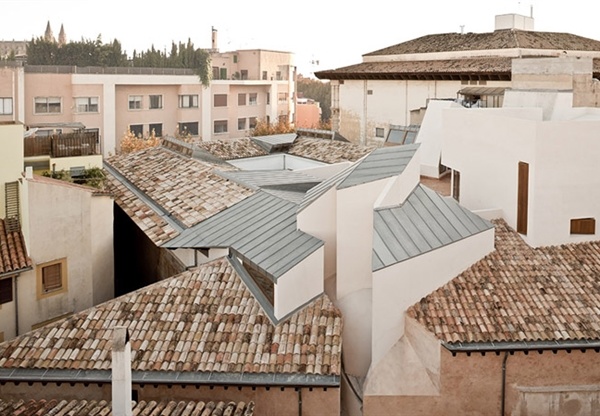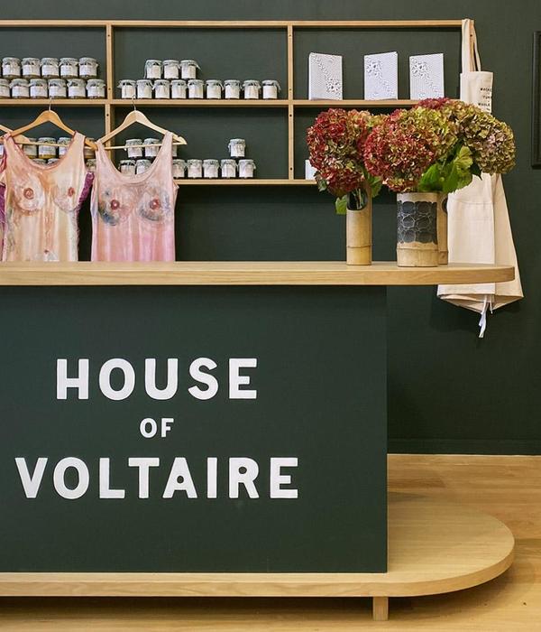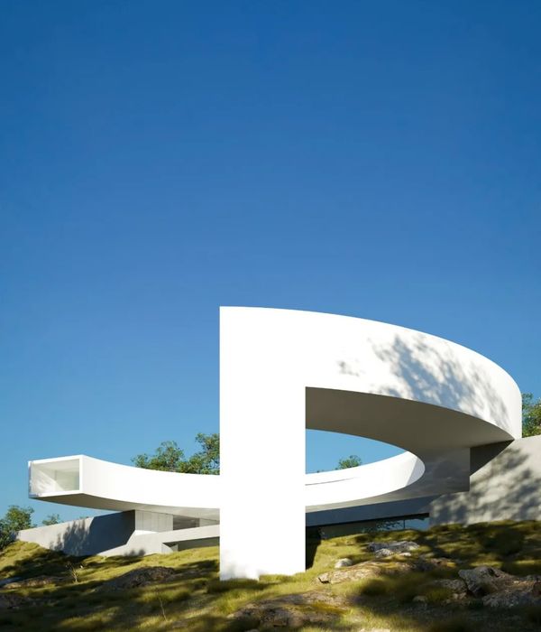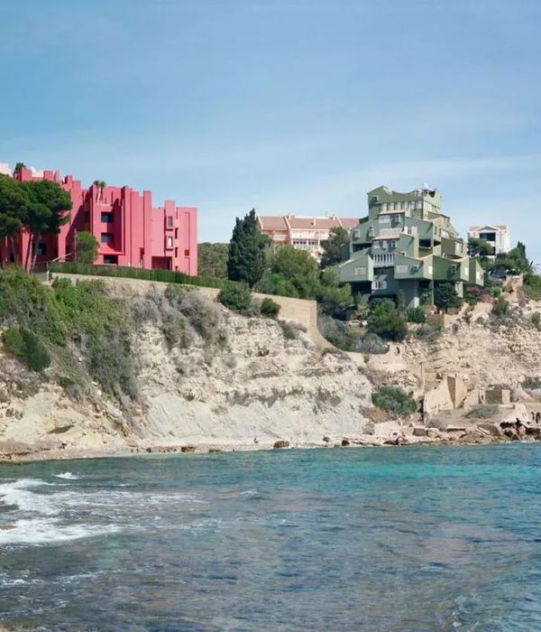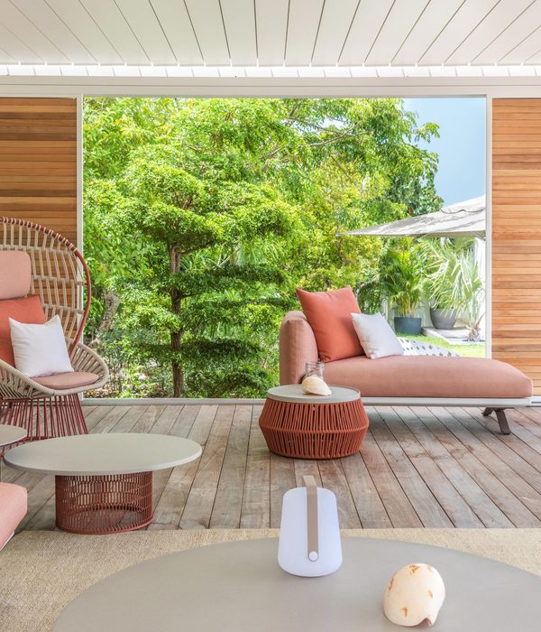Project Details
The L shaped plan of each villa encloses within it a spacious garden, which is directly accessible from the main reception space through large sliding doors. The second arm houses are the dining space.
Just off the dining area is the elevator, staircase, and eat-in kitchen. The kitchen allows for direct access to a large dirty kitchen with its own eat-in space as well as an outdoor grilling and storage area. Additionally, a shaded garage with parking for up to two cars and ample storage is also directly accessible from the daily kitchen.
The first floor contains four large bedroom suites surrounding a sky light daily living space and open kitchenette. The three junior suites feature built-in wardrobes, office nooks, and their own full bathrooms while the two suites facing the street have their own balconies. The master suite contains a large sleeping area as well as a generously sized walk-in closet and changing room. The master bathroom contains double sinks, a tub and walk-in shower, and an enclosed water closet. The second floor contains a large suite with a bedroom, living room, and ensuite bathroom. This level also contains two very generously spaced rooms for both storage and laundry and a spacious outdoor terrace overlooking the garden.
Year 2017
Client BLUEBIRD PROPERTIES
Cost 810,632.340 KD
Status Completed works
Type Apartments / Multi-family residence / Interior Design
{{item.text_origin}}

