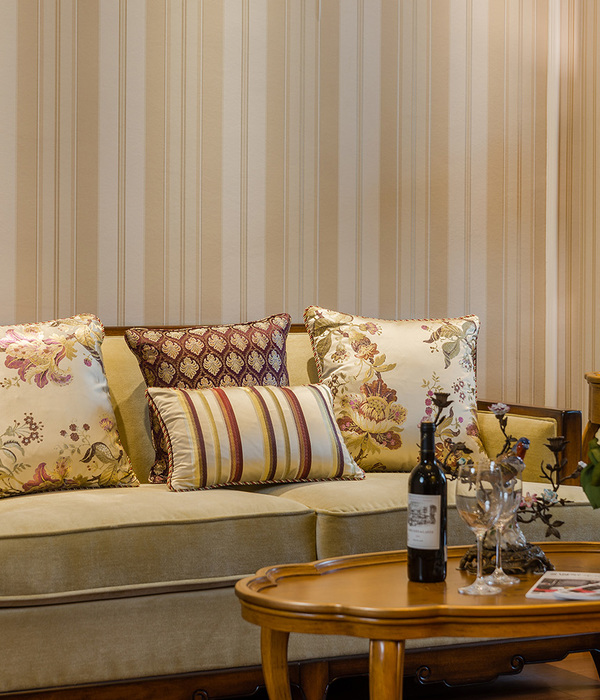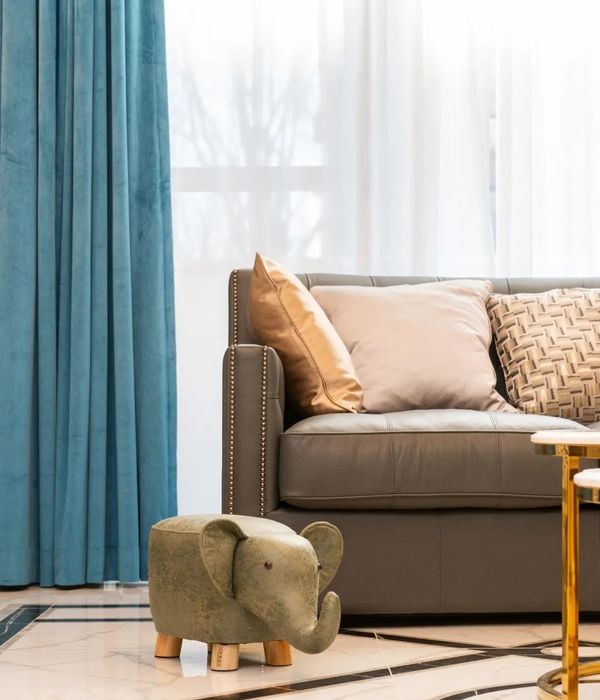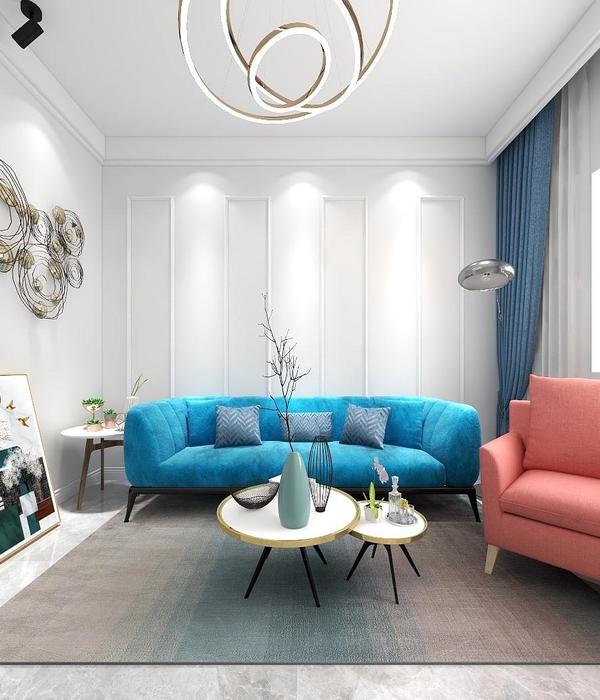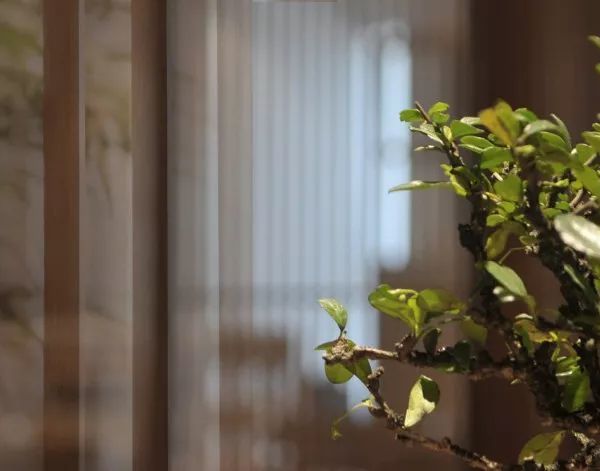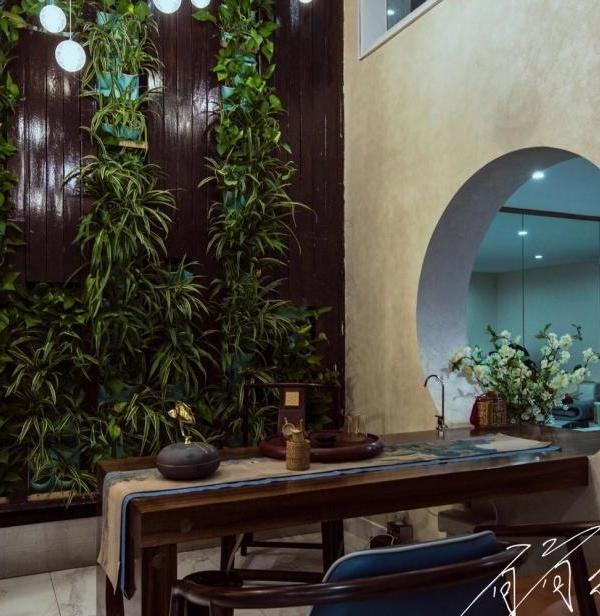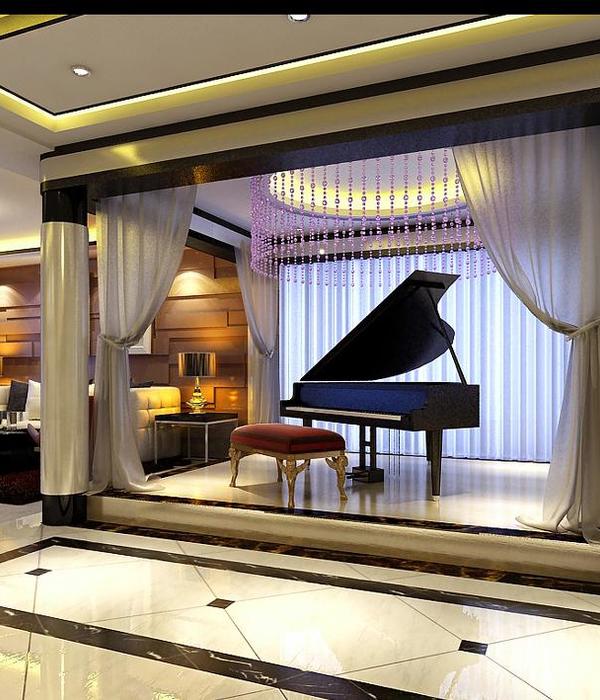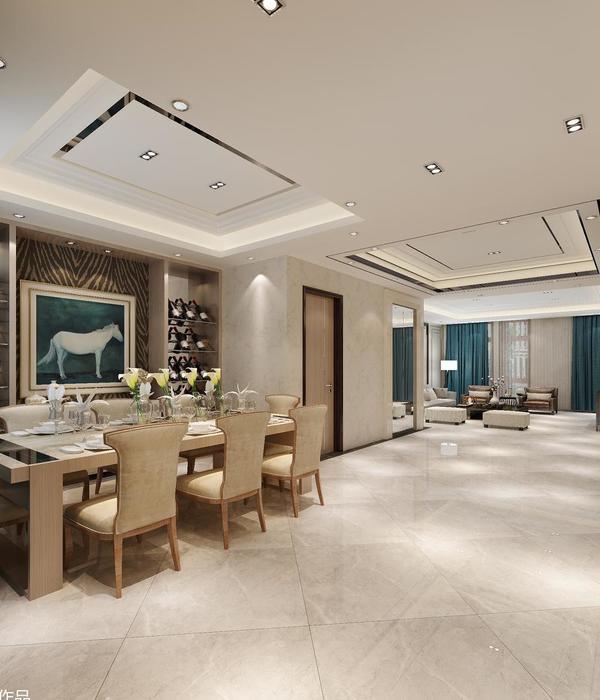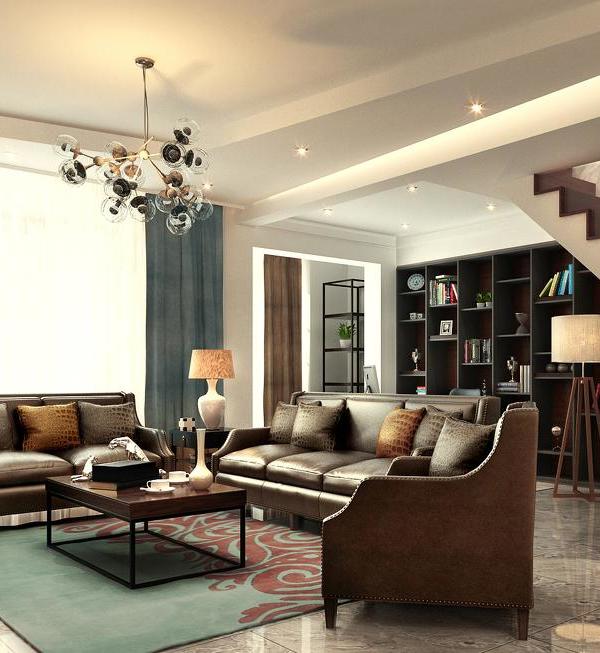The villa is located within a private residential complex. Access to the house is via a staircase that leads to a terrace and from here you access the property. The villa consists of four distinct floors for all the various needs of the occupants. At the ground floor there are the spaces for conviviality such as the large double living room, the kitchen and the study. At the first floor there is the more private area of the residence with the master bedroom, the wardrobe, the master bathroom, a guest bedroom with its own bathroom as well. At the second floor we placed a large living area adjacent to a generous gym. Also on this floor there are two other bedrooms with their toilets. The basement floor is dedicated to the SPA area, with a Turkish bath and a relaxation room. The entire project has been designed in order to have really elegant spaces, rich in contents but also with a classic taste that has been declined and revisited in a contemporary way. Shapes and colors are the main theme of the house, a sober elegance with touch of colors, with different combination of them to be never too simple in the final result. The entire project has been designed for wellbeing and peace of its occupants. The materials, the furnishings, the lighting and all the details have been studied to pursue this goal. The use of colors, as an accent, remains an element that we find in all the different environments and that allowed us to decline the concept of elegance in a new way
Year 2017
Work started in 2016
Work finished in 2017
Status Completed works
Type Single-family residence
{{item.text_origin}}


