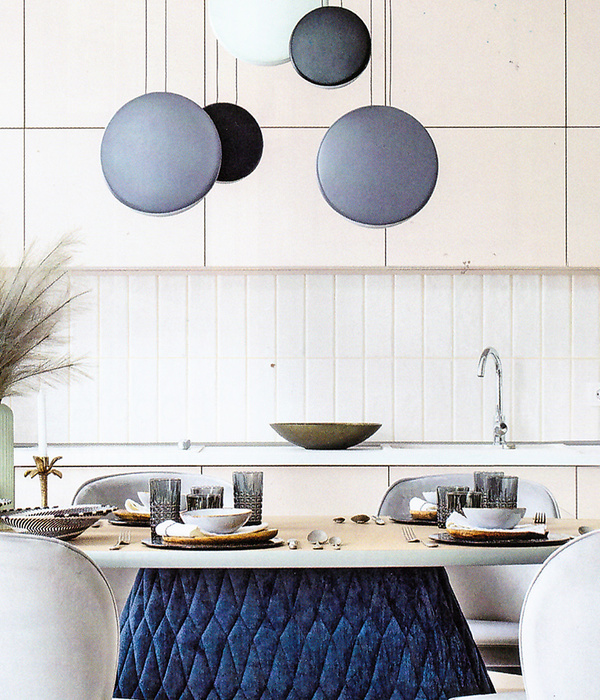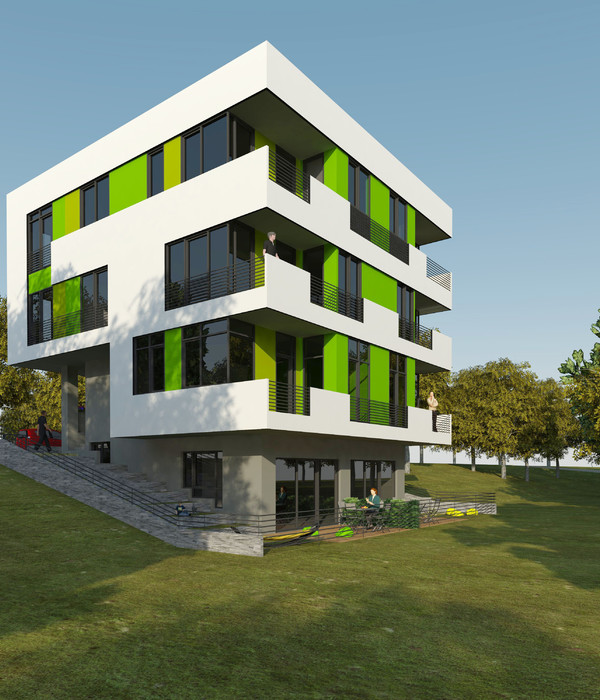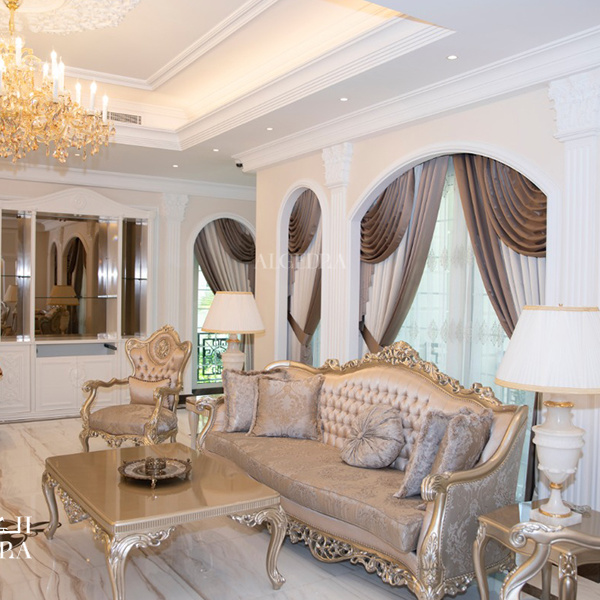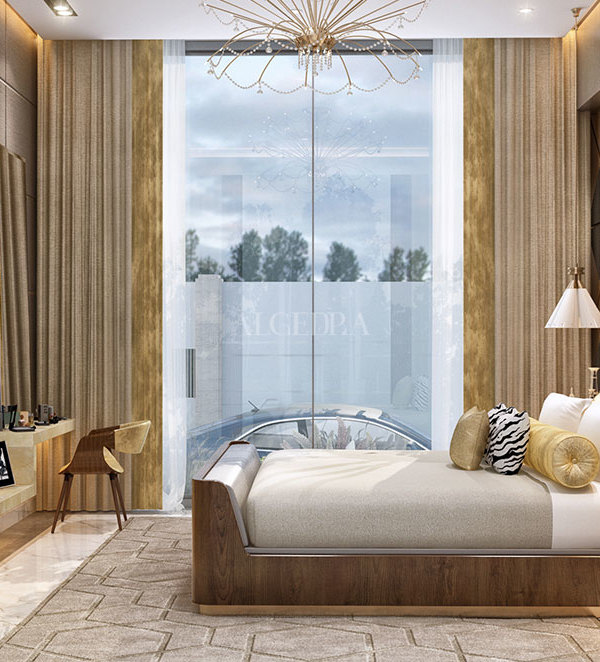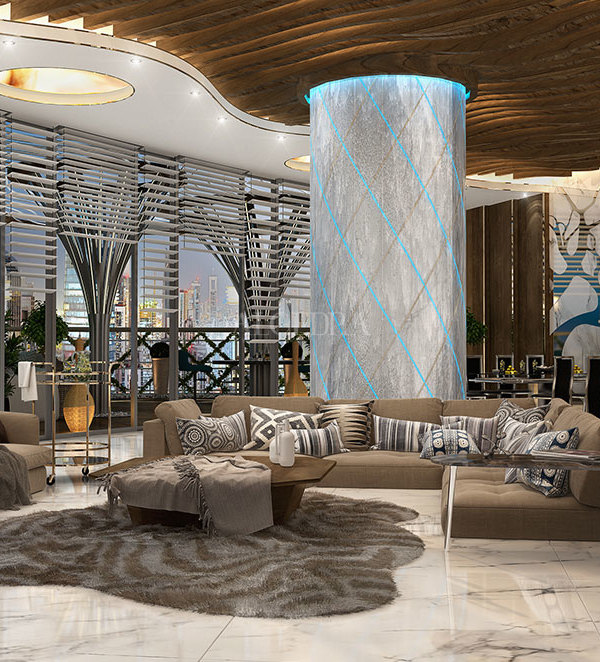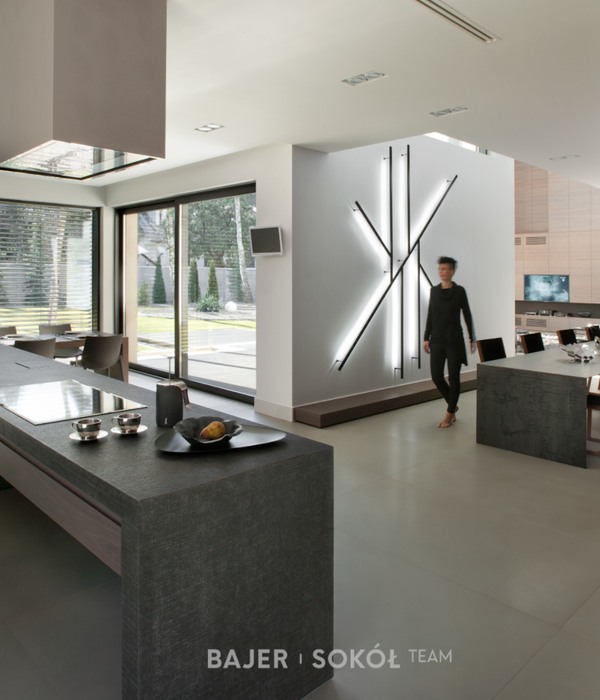本项目由建筑事务所Ralph Germann设计。设计团队从基地周边的自然环境出发,以环保技术打造出这座简单而永恒的住宅。
Ralph Germann’s design for this house is driven by the building’s natural surroundings, environment-conscious technology, and a simple and timeless aesthetic.
▼住宅外观,exterior view of the house ©Lionel Henriod
该住宅长36米,宽6.5米,坐落在瑞士西部瓦莱州(Valais)锡永境内(Sion)的一片山地上。本案依山势而建,远远望去就像是果树林里的一片墙体。实际上,灰色的建筑外墙不仅保护了坡地,增加了坡地和建筑的稳定性,更呼应了“住宅就是场地内一块被保护起来的岩石”的设计概念。由于瓦莱州地处地震带,因此本住宅采用了混凝土结构以确保安全。
Built on a property on the heights of Sion, the 36-metre-long and 6.5-metre-wide building follows the lines of the hill like a wall in an orchard. A wall that protects and stabilizes the slope was the vision of Ralph Germann for this house. The grey color of the facade supports the idea of a protective rock. Since Valais is a seismic zone, the structure of the building is concrete.
▼住宅采用混凝土结构,the structure of the building is concrete ©Lionel Henriod
凭借着200平方米的平屋顶,这个模块化的住宅最大限度地利用了太阳能,从而满足了客户的需求。多余的太阳能被储存在电池中,以便为住宅和电动汽车供电。同时采用地热供暖系统来调节室温,创造出一个舒适的居住环境。
本项目被分为了两个相互独立的体量:较大的住宅体量面积为220平方米,所有的居住空间都分布在上层空间内;较小的体量则是一个双层的公寓空间。住宅体量的入口位于开放式车库旁,通过一个由落叶松木条构成的格栅墙与野生花园分隔开来。同时,该体量的首层空间中还容纳了一间洗衣房、一个酒窖、一间奶酪储藏室、一间更衣室和一个卫生间等。顺着楼梯可到达住宅体量的上层空间。上层空间中则容纳了一个室外露台、一个开放式厨房、一个配有大型壁炉的起居空间、以及一个可通向各个私人房间的设有顶灯的混凝土长走廊等。
▼从室外露台看上层居住空间,viewing the living area on the upper floor from the patio terrace ©Lionel Henriod
▼上层的居住空间,the living area on the upper floor ©Lionel Henriod
▼上层起居室,大面积的落地窗提供了良好的景观视野,the living room on the upper floor, large french windows provide a good scenery view ©Lionel Henriod
With a 200 square meter flat roof, the architect translated his clients main wish to create space for as many solar modules as possible. Excess energy is stored in batteries, supplying not only the house with electricity, but also the electric cars. The heating system is based on geothermal heating.
The building is divided into two separate houses: a large 220 sqm house, where the entire living space is distributed on the upper floor and a smaller double-storey flat. The entrance to the house is through an open garage, separated from the wild garden by larch wood slats. The ground floor also hosts a laundry room, a wine cave, cheese cellar, a changing room and a toilet. A staircase leads to the upper floor with patio terrace, kitchen and living space with a large fireplace, a long concrete corridor with zenithal light leading to the different rooms.
▼开放式厨房,the open kitchen ©Lionel Henriod
▼室内空间局部,partial interior view of the house ©Lionel Henriod
▼室内走廊,the interior corridor ©Lionel Henriod
▼连接上下两层的楼梯,the stairs connecting the upper and ground floors ©Lionel Henriod
除了生态方面的考量(如采用当地材料和可持续能源等)之外,建筑师在设计过程中还考虑到了住宅的未来使用。Ralph Germann认为,鉴于电动汽车并不会产生废气,车库可能会逐渐失去其主要的空间功能。在气候宜人的日子里,如果可以将电动汽车停放在室外,那么原先的车库便可以作为额外的生活空间,为住户提供一个阴凉的观景场所。
In addition to ecological considerations (local materials, sustainable energies, …), the architect had also in mind its future when designing the house. In Ralph Germann’s opinion, garages could loose their main function, since electric cars are free of exhaust gases. With the electric cars parked outside, the garage could be used in warm weather as an additional living space, providing shade and a view on the garden.
▼住宅享有良好的景观视野,the house with a good view ©Lionel Henriod
▼首层平面图,ground floor plan ©Ralph Germann architectes
▼上层平面图,upper floor plan ©Ralph Germann architectes
Project Name: House ROFR
Architecture Firm: Ralph Germann architectes
Completion Year: 2018
Plot size: 1640 sqm
Net living space: 220 sqm
Project location: Grimisuat /Sion/Valais
Lead Architect: Ralph Germann
Photographer: Lionel Henriod
{{item.text_origin}}


