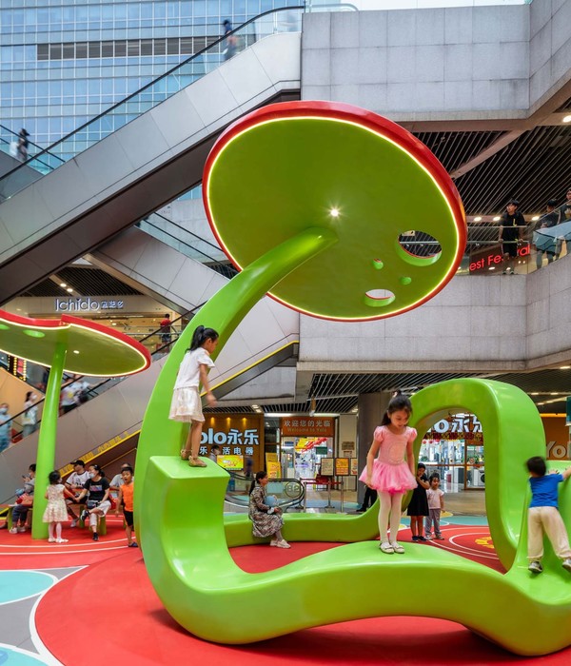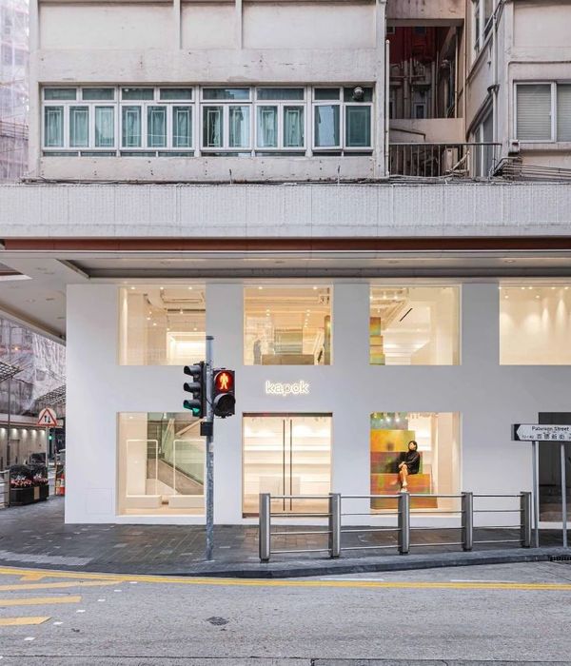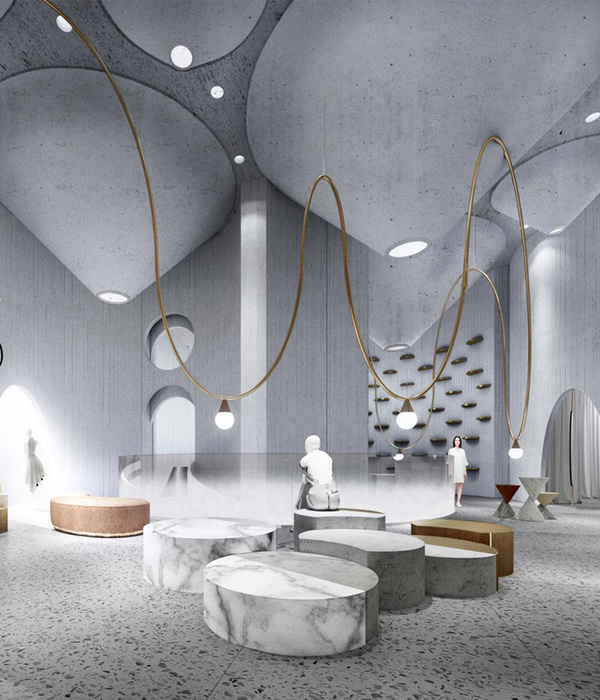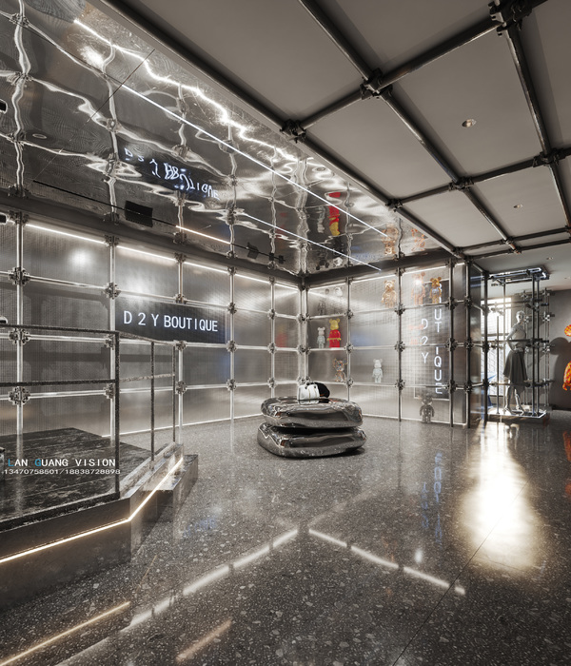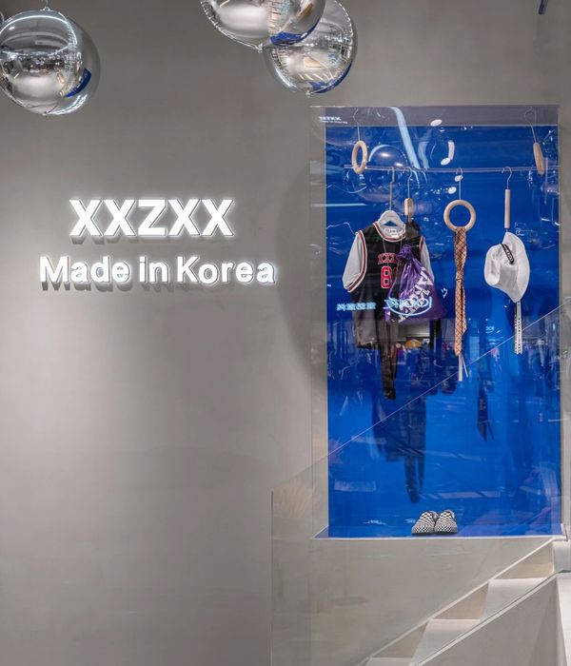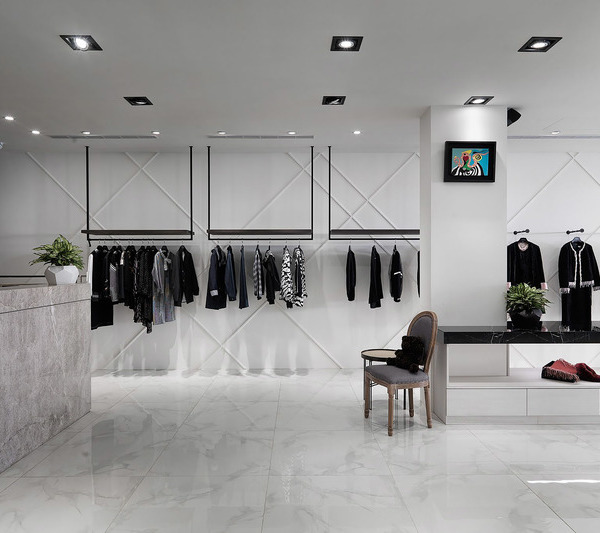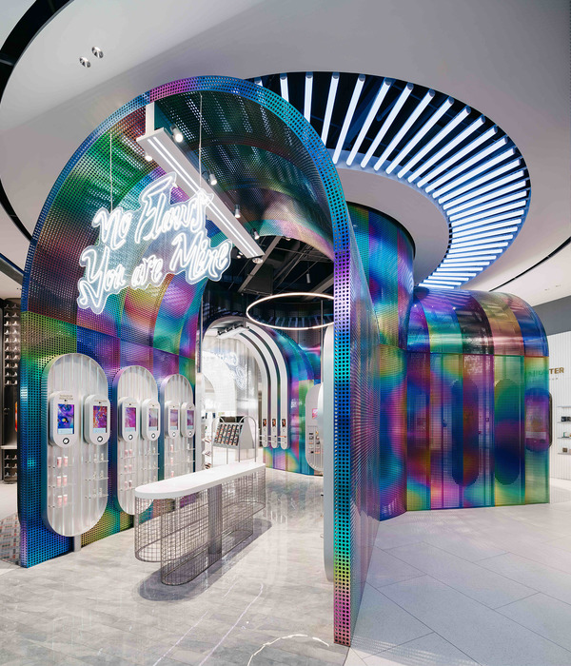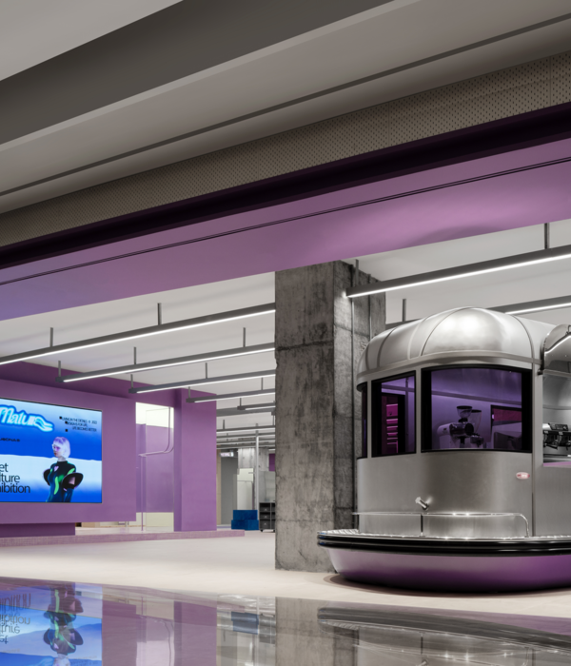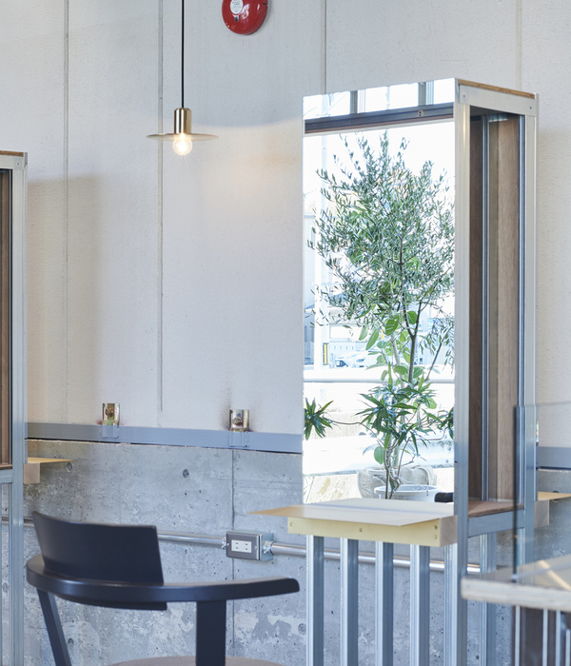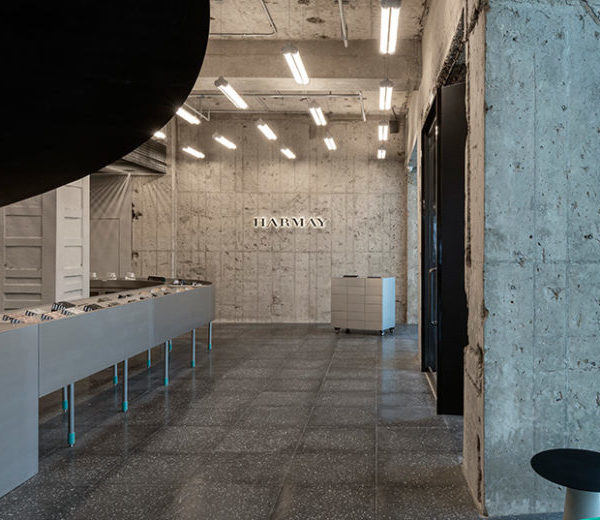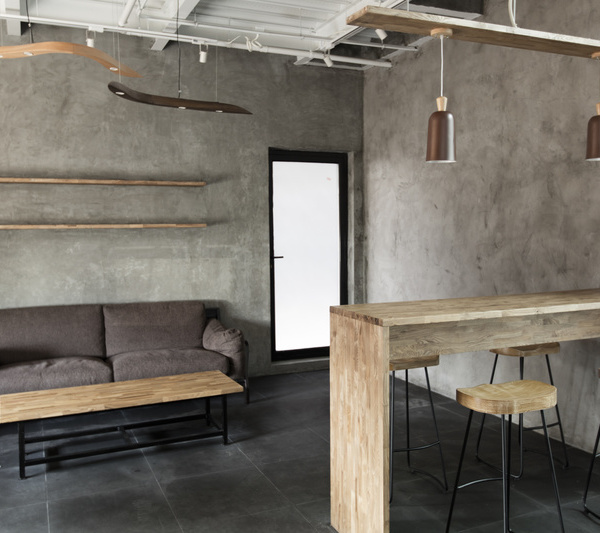Match Architects Architectural Office developed a project for the re-branding of the interiors of stores BNS Group.
The conceptual interior of the new multi-brand store "KORNER`S" designed in muted colors: a lot of white in a black frame graphically equipment.
The main objective was to make functional trade zone, are ready for any transformation. Space store received strict, stylish, without unnecessary decoration, distracting the eye of the buyer.
Authors interior Anastasia Dmitrieva and Anna Sychev offered zonirovat trading hall, given the characteristics of each of the brands represented by us, and divide it into several Corner. In this way visitors do not get confused and do not interfere with each other, and the atmosphere in the shop Fashion boutique European level.
Working on the minimalist design, Match Architects emphasize the geometry of the room and draw shoppers look for new brands that will be constantly changing. In the central zone of space architects positioned the Pop-up zone in which the catwalk under the luminous ceiling will gather creative installations for presentation to visitors of the latest trends in fashion.
Another interesting compositional device used in the interior of which is achieved by means of light and shade. Thanks to the bright overhead lighting shelves, racks, shoes and clothing discarded at the white walls contrasting shade shop, perfect geometric pattern continues furniture and decor.
Removing all unnecessary interior store, we pay attention to the buyer of brands of clothing to rest of the work to comply with the viewer's imagination.
Year 2015
Work started in 2015
Work finished in 2015
Status Completed works
Type Shopping Malls / Showrooms/Shops / Interior Design
{{item.text_origin}}

