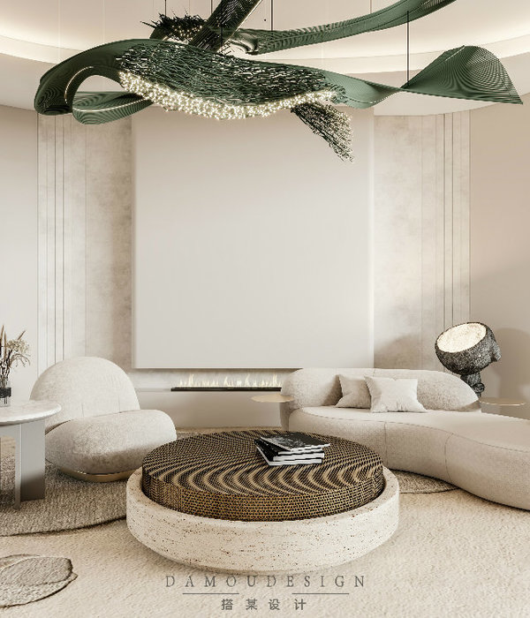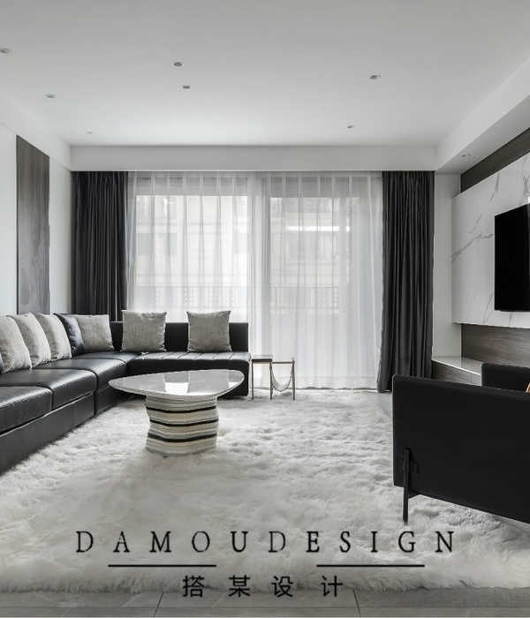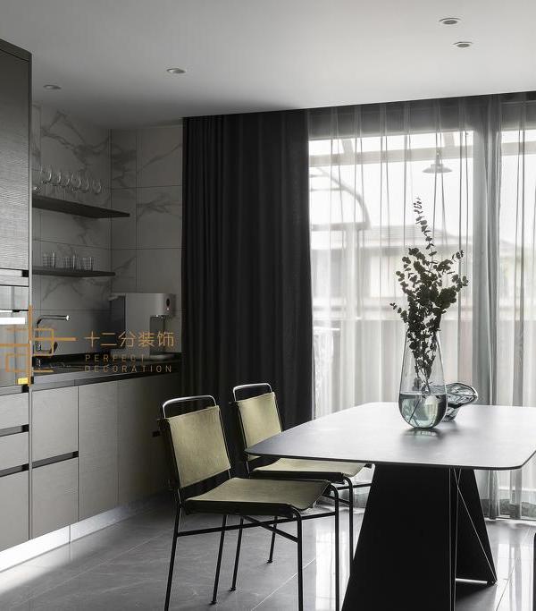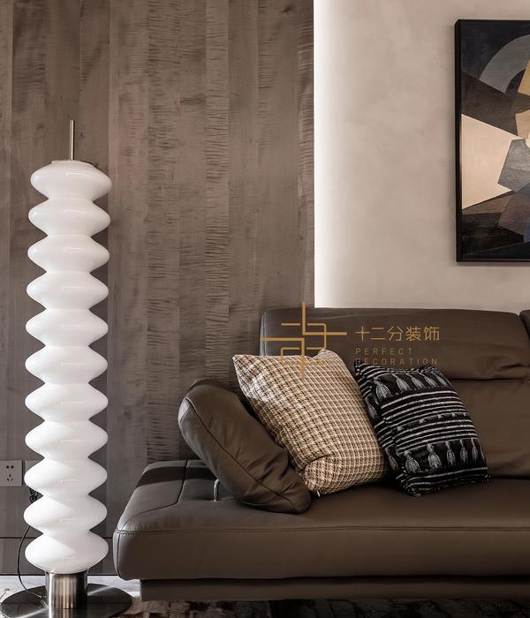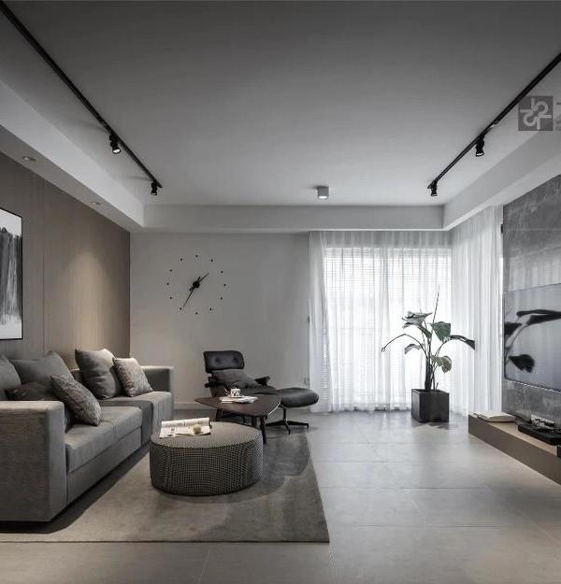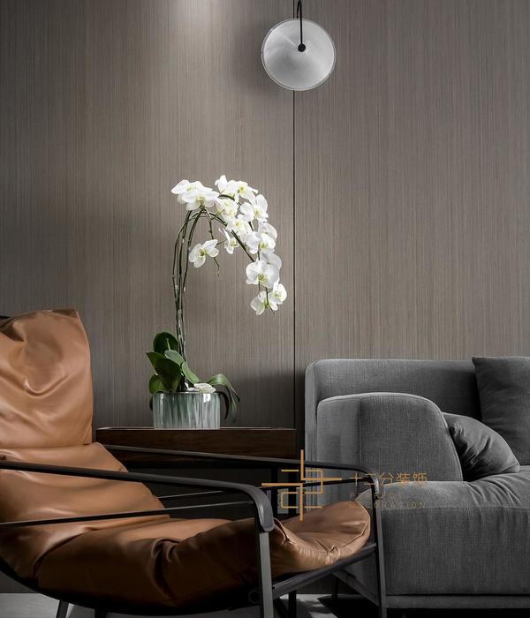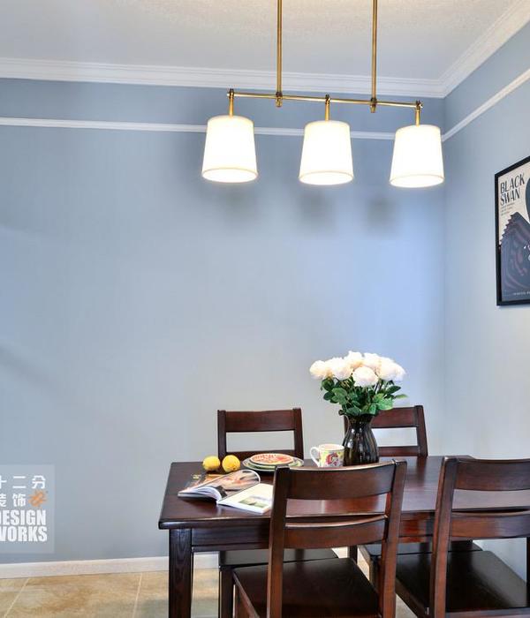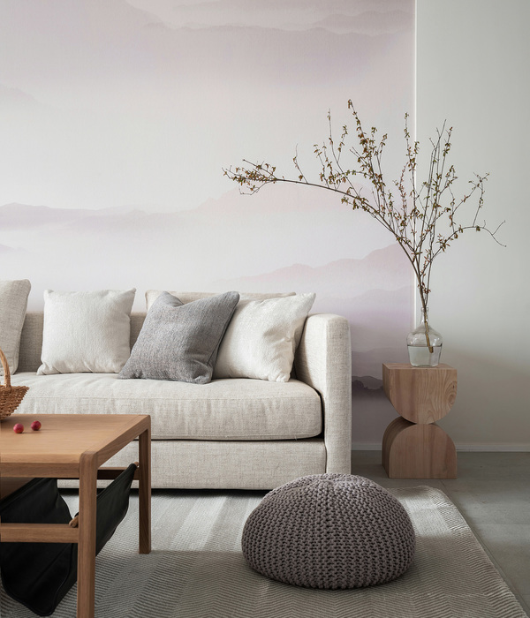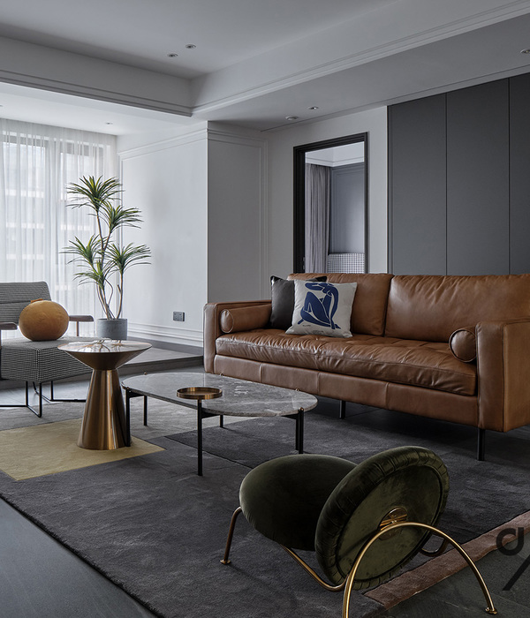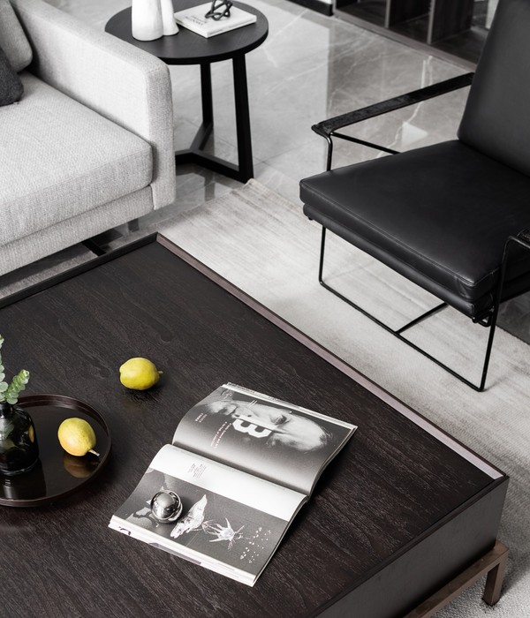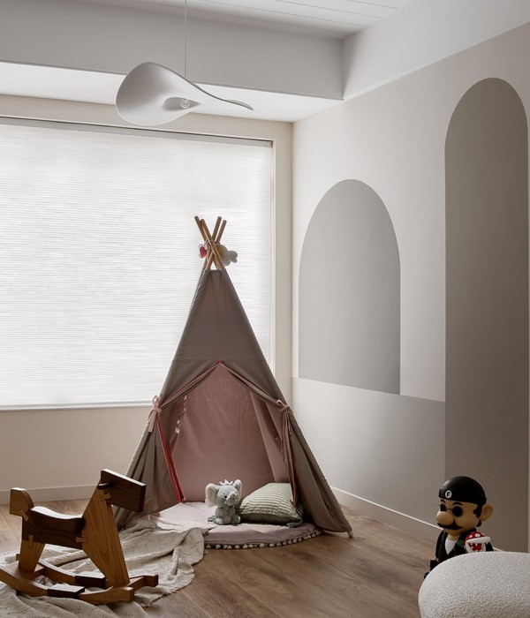Architect:Baxt Ingui Architects, P.C.
Location:Brooklyn, NY, United States; | ;
Project Year:2016
Category:Private Houses
The owner of this home envisioned a beautiful but comfortable single family home that could last for generations and facilitate their busy lifestyle. They wanted open spaces that connected and communicated well with each other where the interior and exterior spaces flowed effortlessly and also provided for elevator access to each level including the roof. Using passive house details, we were able to greatly reduce the mechanical system throughout the house, which enabled us to freely design the interior spaces. It allowed for a double height dining space that connected the kitchen to the living room on the floor above without any interruptions or soffits. The use of a single condensing unit for the entire 6 story home (plus a roof bulkhead) allowed for a fantastic outdoor living space at the roof, as massive dunnage and large units were not required.
Another challenge for this landmarked home was that the rear façade is visible from the street, and the Landmarks Preservation Commission was adamant about retaining the character of the historic bay window at the rear wall. The insulation around the columns had to be minimized, and this was offset with an ultra-tight air seal and a continuous wrapping of rigid insulation around the steel frame to prevent thermal bridging. These careful details made the restoration of the bay possible, and it provided for a beautiful view and access to the rear yard.
This project was an enthusiastic collaboration not just on the passive objective, but also the interior design and finishes, with Pat Starr Interior Design. Traditional touches like full-height wall paneling on the parlor floor and carefully selected textured furnishings balance out the contemporary, custom-designed Bocci pendant chandelier that is suspended two stories over the dining table. Every inch was utilized and designed to provide the owner with sufficient and integrated storage space that did not detract from the living spaces. Separate recreational spaces were provided for the client’s large family such as a built-in bar and entertainment space at the fourth floor, a golf simulator, a wine room in the cellar ... with all these added luxuries, who would ever want to leave this ever-entertaining passive home?
▼项目更多图片
{{item.text_origin}}

