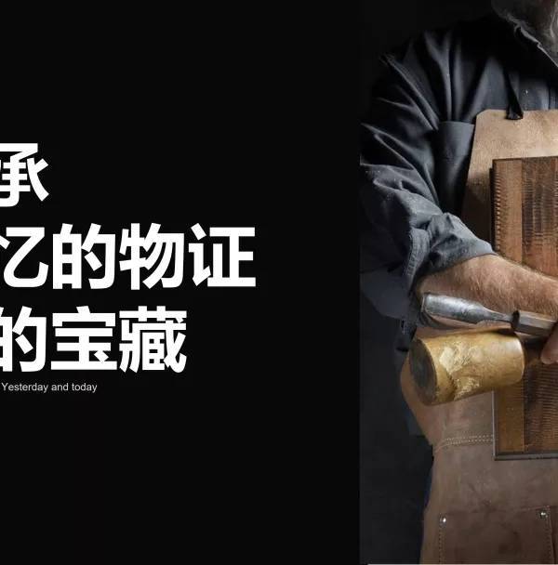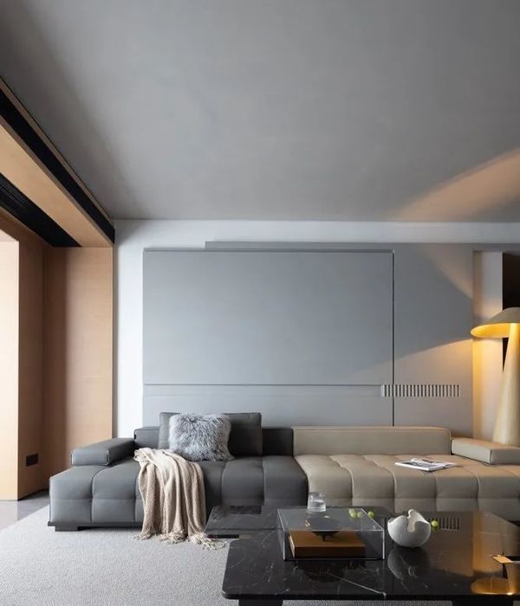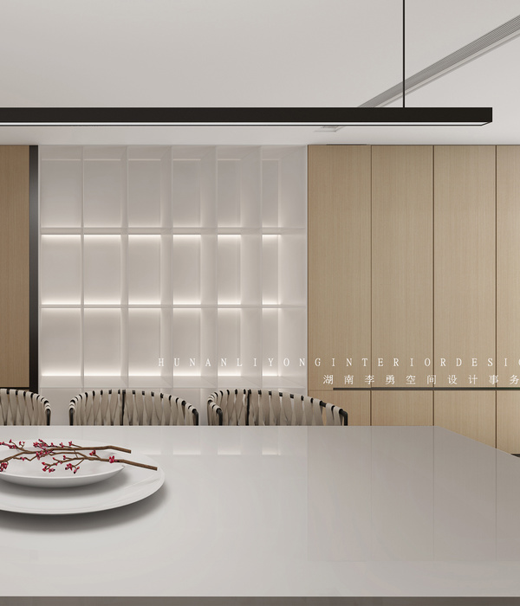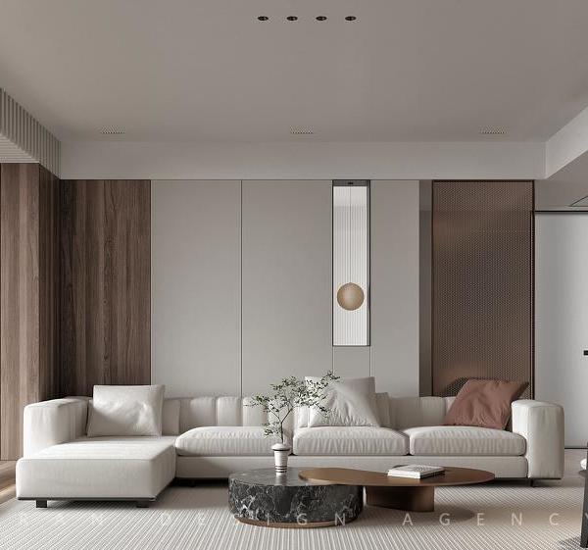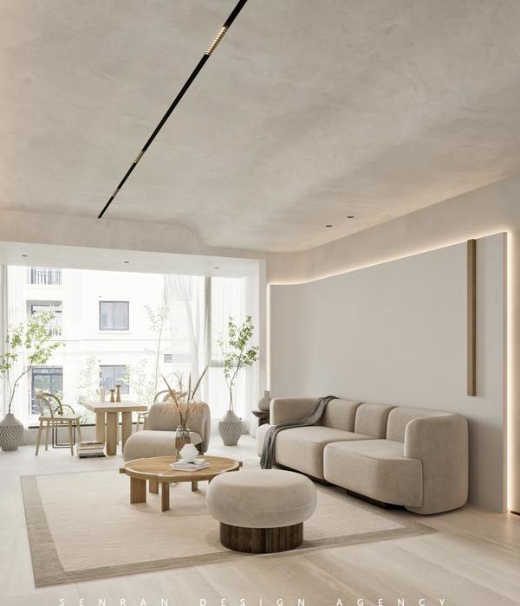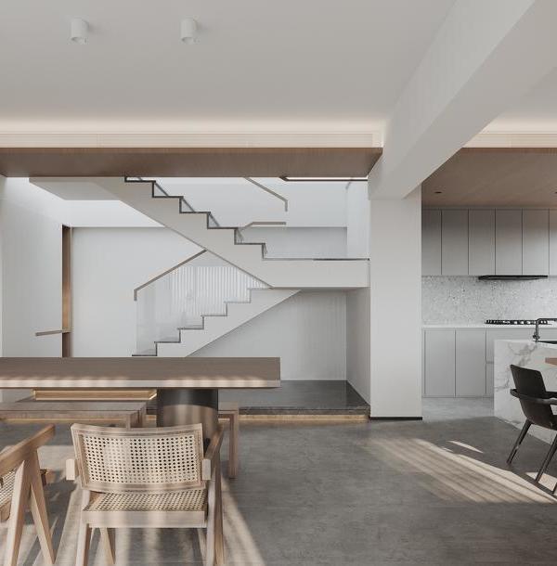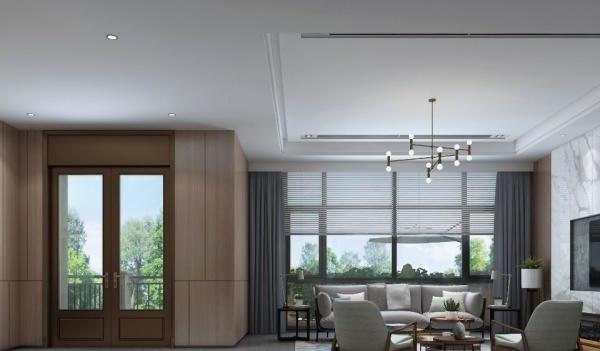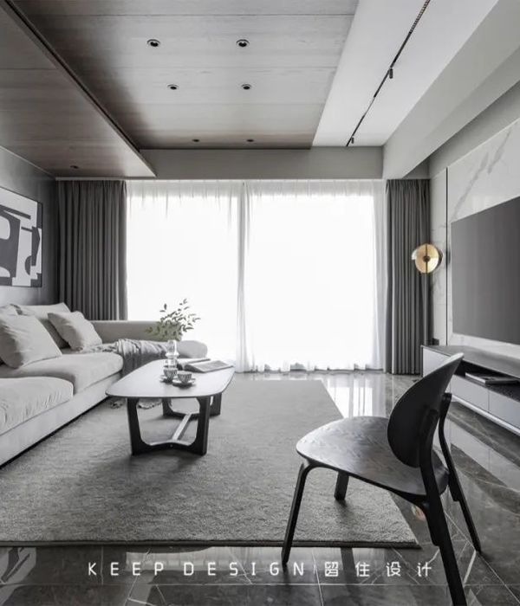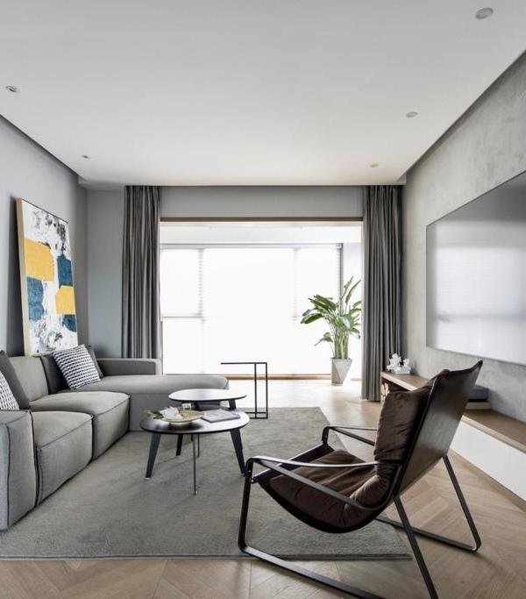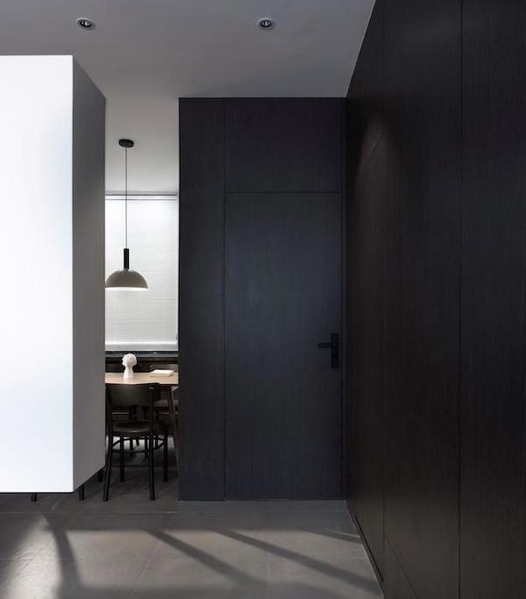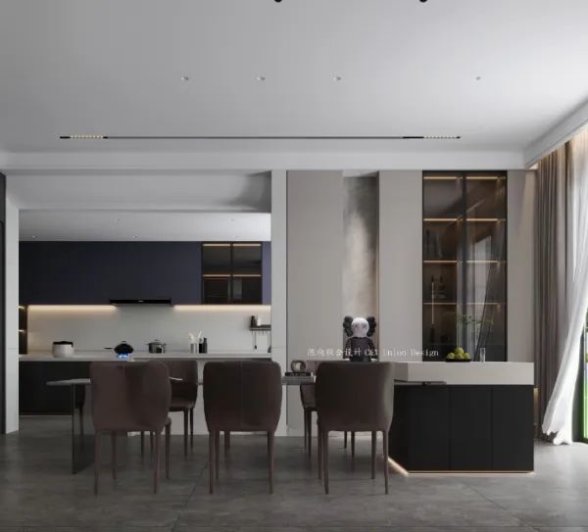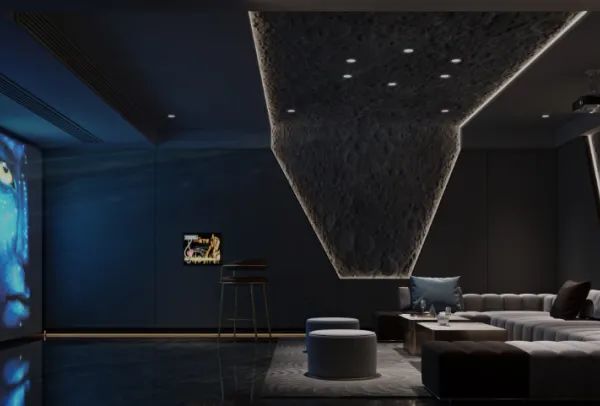The Chalous villa project in the Hachiroud district is located on an impressive seafront land with an area of 2,700 square meters and with an infrastructure of 480 square meters. The reinforcement of the old structure with the RPS system, in addition to strengthening the restored building, allows for the design and implementation of the extensional section. During the renovation of the villa, while maintaining the structure, major changes were made to the form of the building, the plan and the interior spaces.
With the creation of the central void and the embedding of the main stairs in it, the main idea was to improve the plan, strengthen the visual views and enhance the brightness. Appropriate access to the ground floor entertainment area, the general ground floor and the private realm of the first floor led to the activation and integration of all spaces. The outer staircase has also enhanced the connection of the terraces with the exterior pool.
In the reconstruction of the villa, all the bedrooms, living rooms, dining areas, terraces and recreational spaces Have benefit from the endless sea view, and the confidentiality control, lighting levels, temperature variations and other special features are easily provided by the intelligent building system.
Year 2016
Work started in 2014
Work finished in 2016
Main structure Steel
Status Completed works
Type Single-family residence / Interior Design / Building Recovery and Renewal
{{item.text_origin}}

