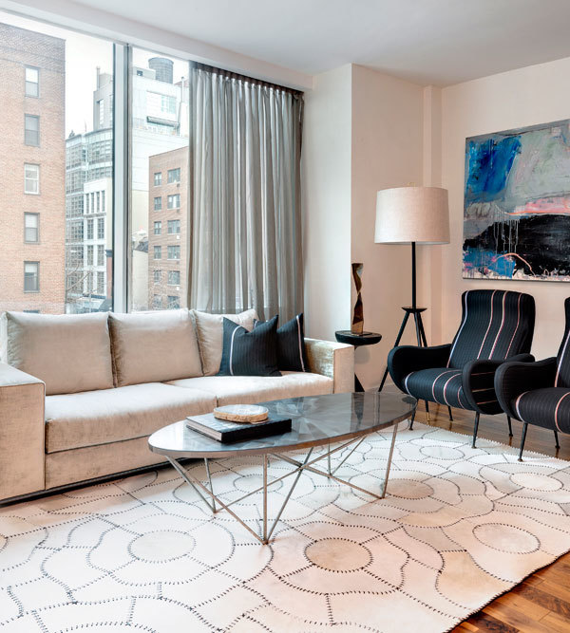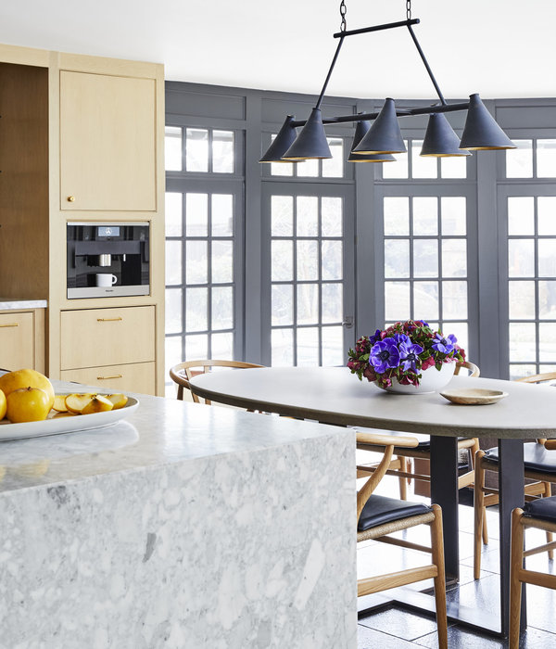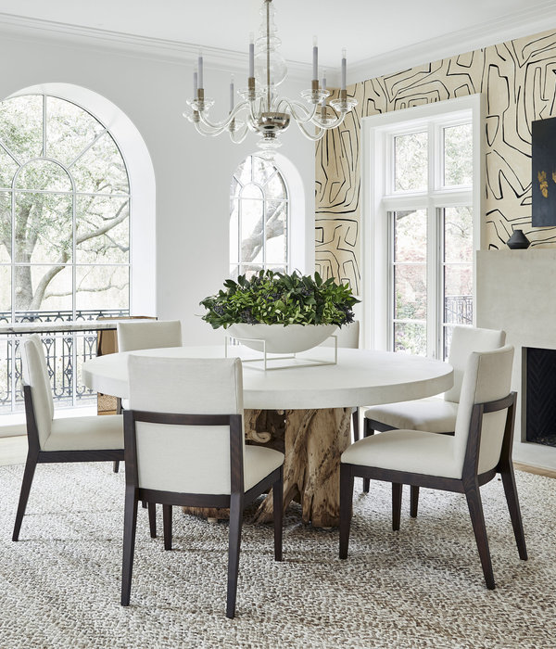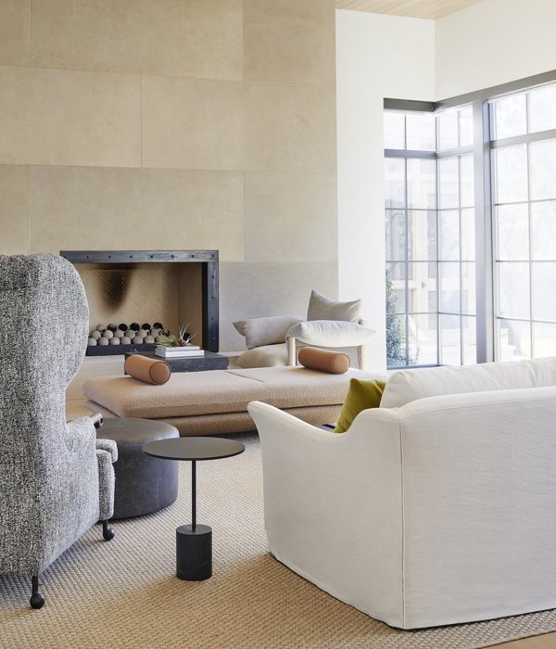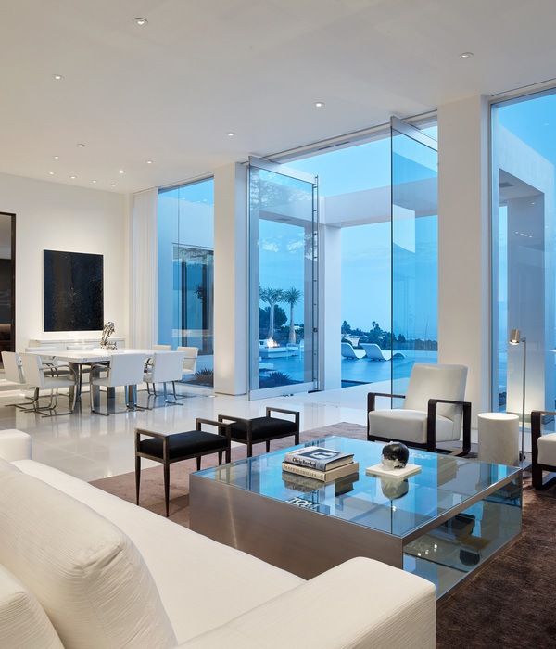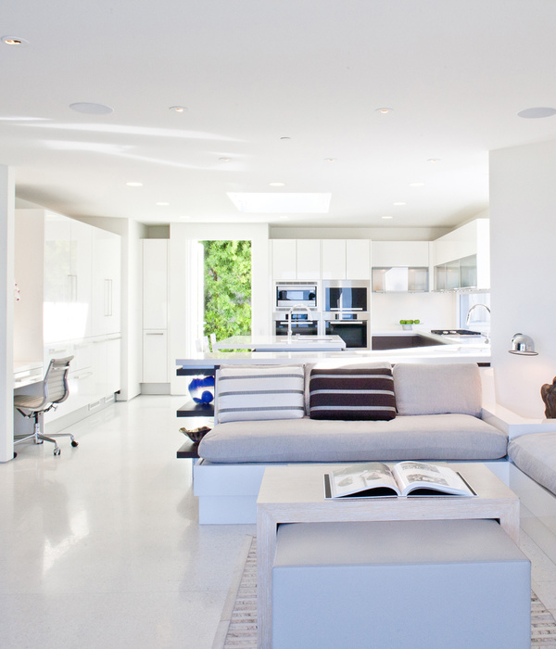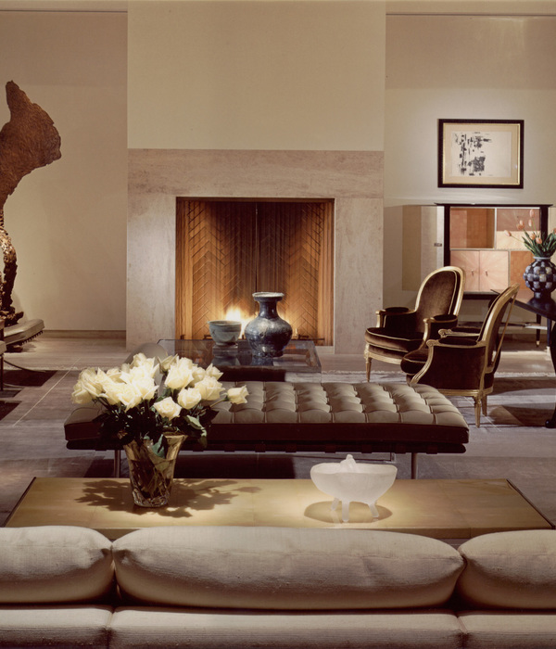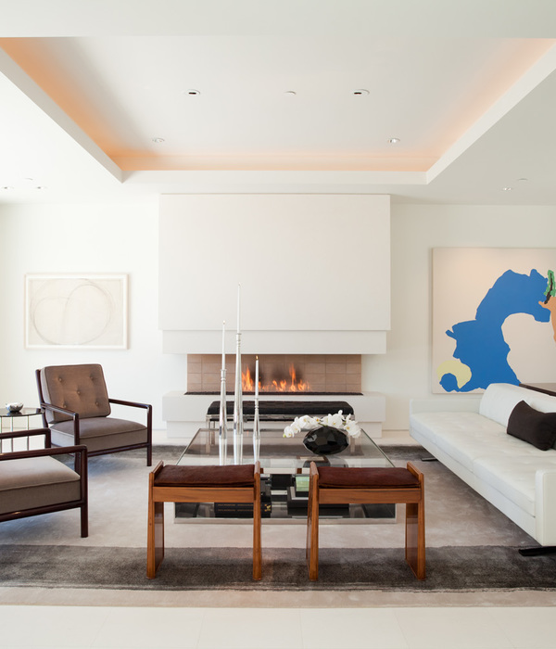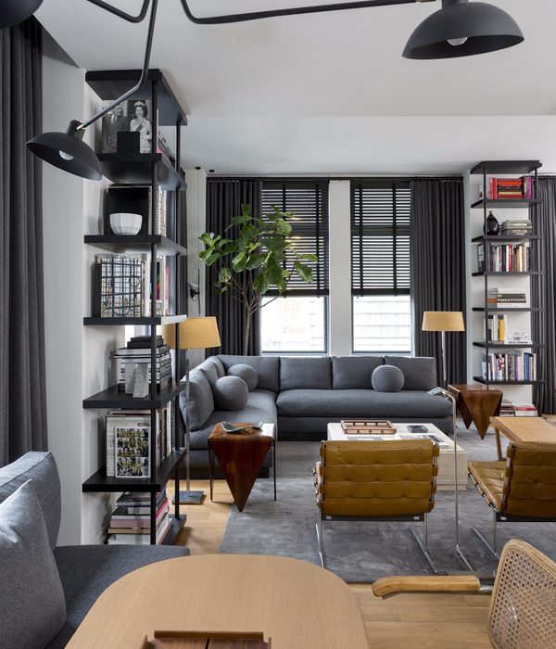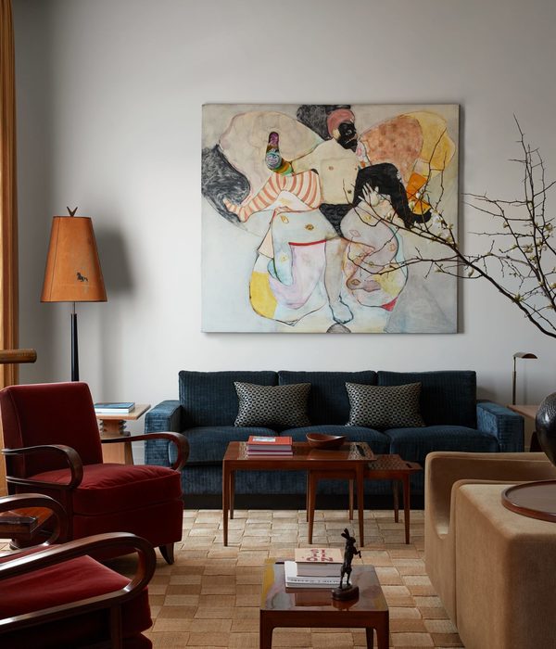这是一个专为夫妻孩子和狗狗打造的家。在考虑到老房子的历史后,我们设计的方案表达了对原有重要元素的尊重。我们保留了门、木质手工艺品、瓷器,并找到我们认为有趣的混凝土结构。
▼室内概览,Overview of the interior ©Ivan Casal Nieto
A home for a couple, a baby and two dogs. Taking into account the pre-existence, a very respectful project is carried out with these essential elements of the old home. We respect doors, some carpentry elements, china and discover the concrete structure that we consider interesting.
▼由门外望向客厅,Viewing the living room from corridor ©Ivan Casal Nieto
▼滑门特写,Close-up of the sliding door ©Ivan Casal Nieto
在该方案中我们引入了新的元素,比如厨房中的长凳,以及暖气盖板,它们与原有元素产生对话,并形成统一和谐的整体。我们的想法是塑造一个流动的开放空间,几乎没有分隔,从而保证空间的开敞性。就此而言,为了在所有空间中营造统一的意向与美感,材料与完成面的选择十分重要。
▼客厅概览,Overview of the living room ©Ivan Casal Nieto
▼阳光明媚的客厅,Living room is full of light ©Ivan Casal Nieto
▼客厅夜景,Living room in the evening ©Ivan Casal Nieto
New design elements are introduced, such as a bench in the kitchen, or radiator covers, which dialogue with the pre-existence and generate a completely harmonious whole. The idea is to generate a fluid, open space, with hardly any divisions that give spaciousness to the space. For this, the choice of materials and finishes is also important in order to provide a similar image or aesthetic in all spaces.
▼空间联系紧密,Well-connected spaces ©Ivan Casal Nieto
▼巧妙的空间处理,Subtle spaces design ©Ivan Casal Nieto
▼空间细节,Detail of the spaces ©Ivan Casal Nieto
▼混凝土细部,Detail of the concrete ©Ivan Casal Nieto
房子平面呈“U”型,因此白天和夜晚的分界十分明显。空间被分成三个纵向区域。一个是厨房,餐厅和洗衣房,另一个是起居室和自习空间,最后是卧室。
▼厨房与餐厅,Kitchen and the dining room ©Ivan Casal Nieto
▼餐厅空间,Dining room ©Ivan Casal Nieto
▼巧妙的家具设计,Subtle furniture ©Ivan Casal Nieto
▼家具细部,Detail of the furniture ©Ivan Casal Nieto
▼天花特写,Close-up of the ceiling ©Ivan Casal Nieto
▼由餐厅望向洗衣房,Viewing the laundry room from dining room ©Ivan Casal Nieto
▼洗衣房概览,Overview of the laundry room ©Ivan Casal Nieto
The floor plan has a “U” shape so the separation between day and night areas is very immediate. The space is divided into 3 longitudinal segments. One that houses the kitchen, dining room and laundry room, another with a living room and study space, and another where the bedrooms are located.
▼滑门特写,Close-up of the sliding door ©Ivan Casal Nieto
▼自习室,Study room ©Ivan Casal Nieto
▼卧室,Bedroom ©Ivan Casal Nieto
在材料方面,设计目的在于让整个空间统一化,除了原有浴室被保留以外,整个空间都采用了一致的地板。墙面采用白色喷漆面板,家具由自然木色与白色搭配而成。从色相上看,白色和灰色为主体,因此整个房子的氛围十分统一。
In terms of materials, the aim is to homogenize the entire space, so a continuous floor runs across the entire surface, with the exception of a bathroom where the previous image is respected. The walls are white painted panels and the furniture is a mix of natural wood and white lacquer. Chromatically, the predominant colors are white and gray, so the image transmitted is very consistent throughout the home.
▼浴室,Bathroom ©Ivan Casal Nieto
▼卫生间,Toilet ©Ivan Casal Nieto
▼家具细部,Details of the furniture ©Ivan Casal Nieto
灯光十分巧妙,强调了我们认为最有趣的建筑元素,我们使用的是带有“可视”装置的投影灯系统。
The lighting is very subtle, emphasizing the architectural elements that we consider most interesting and we use a projecting technical lighting system with “visible” installation.
▼灯光特写,Close-up of the lighting ©Ivan Casal Nieto
▼平面图,Plan ©Nan Arquitectos
Details Project size 160 m2 Site size 160 m2 Project Budget 135.00 Completion date 2023 Building levels 1 Project team Nan Arquitectos
{{item.text_origin}}

