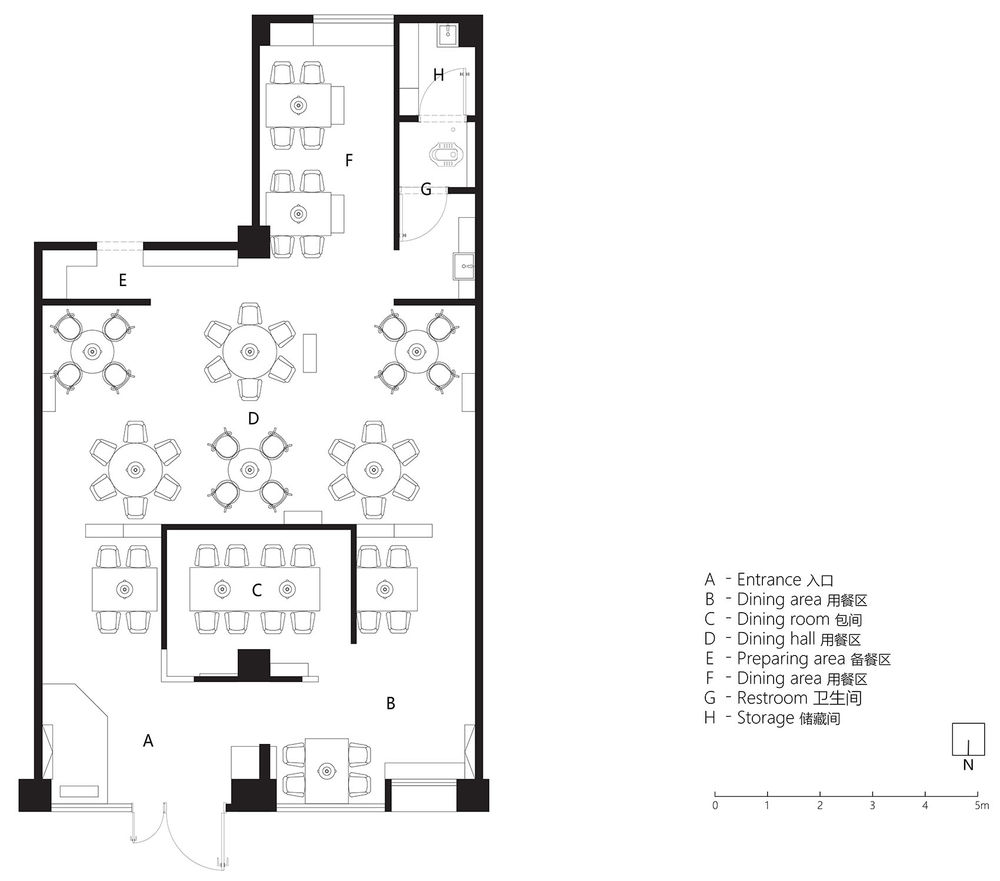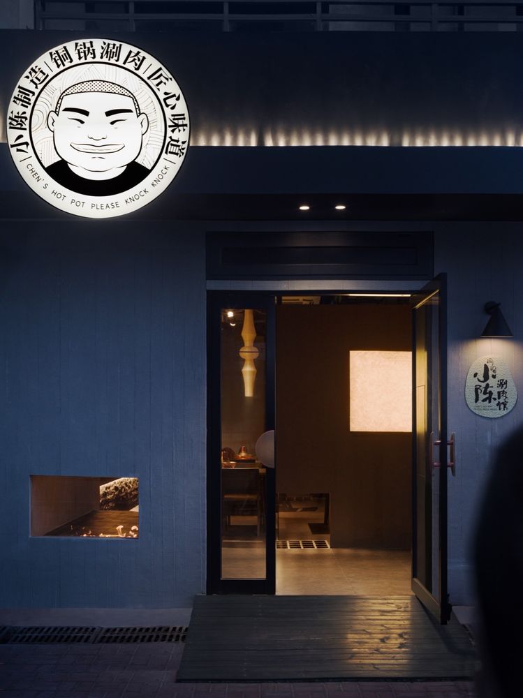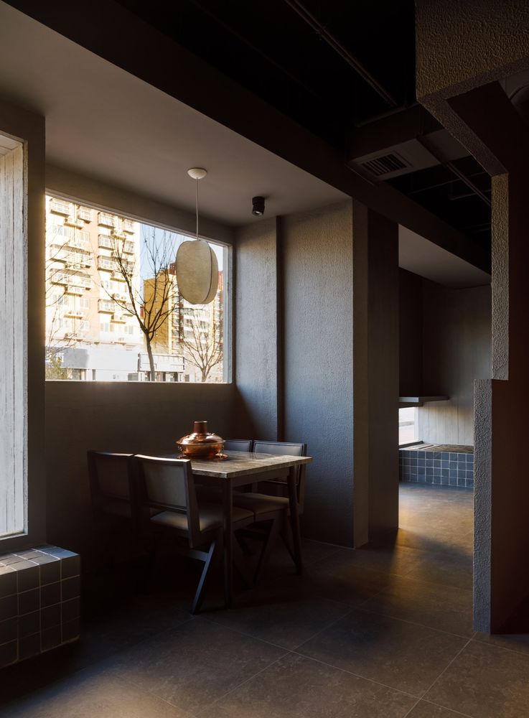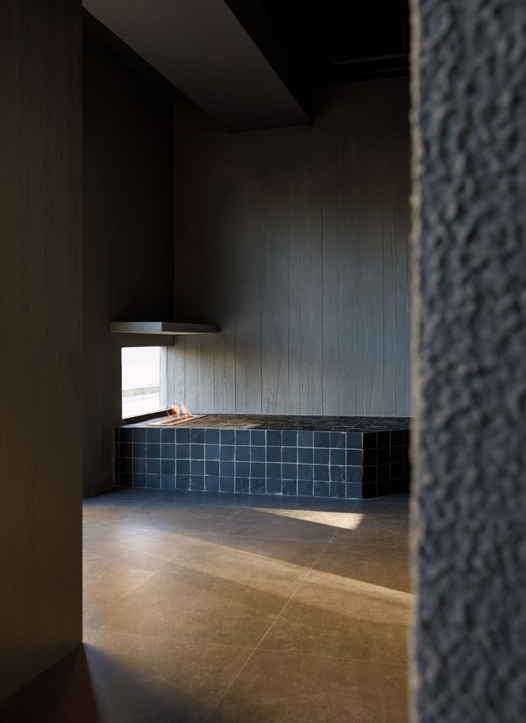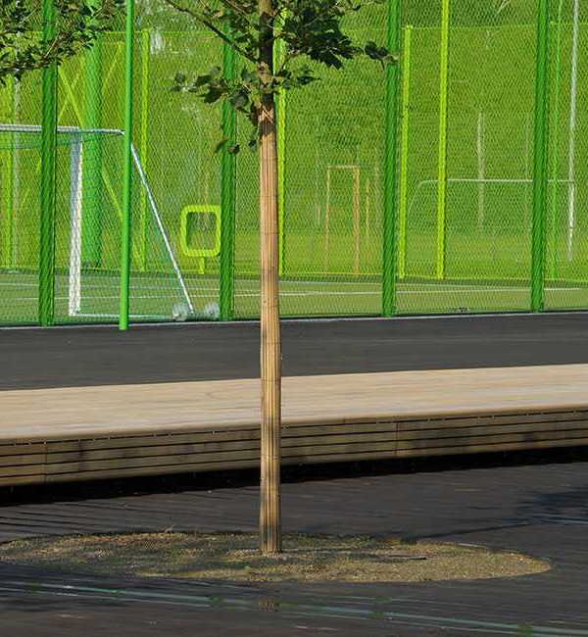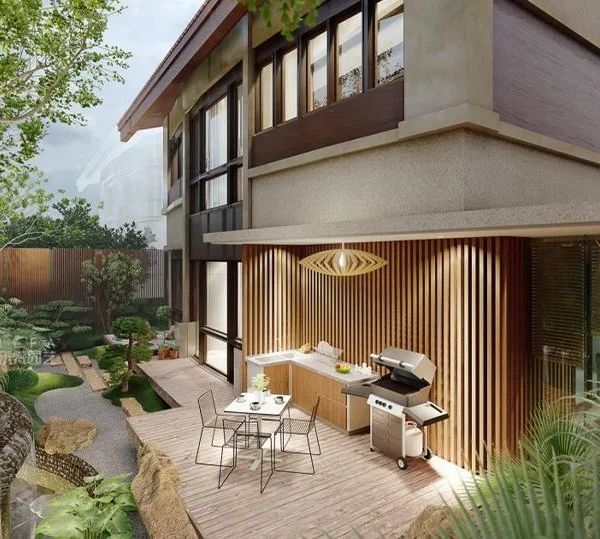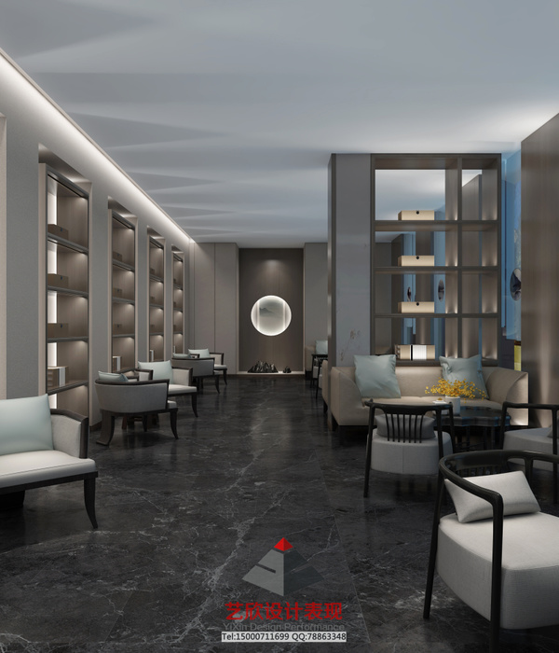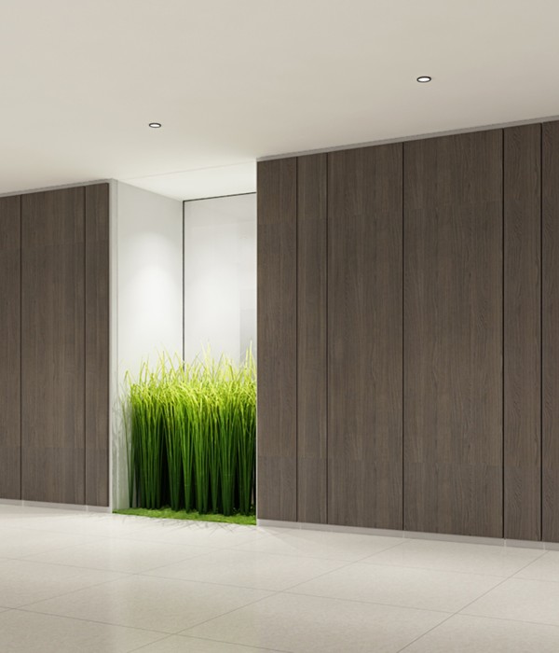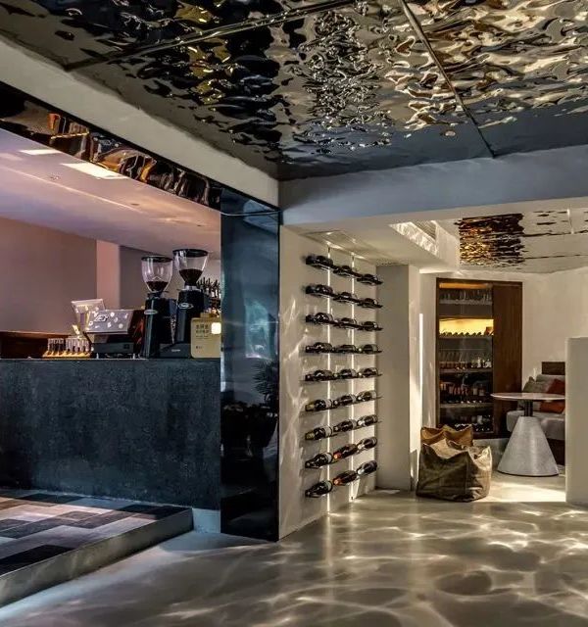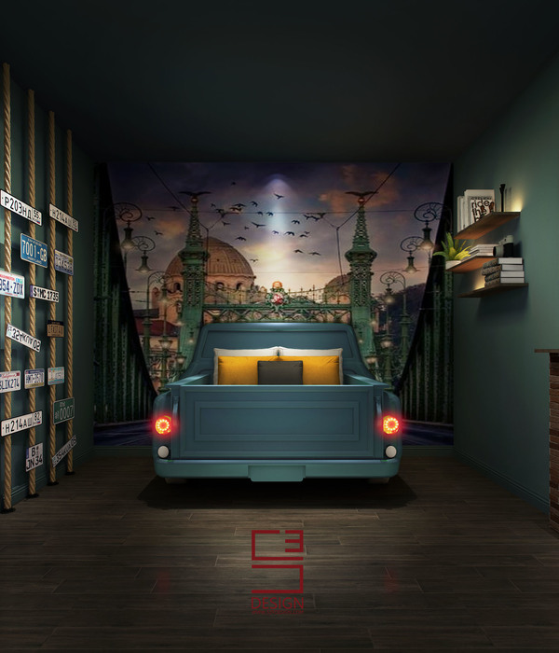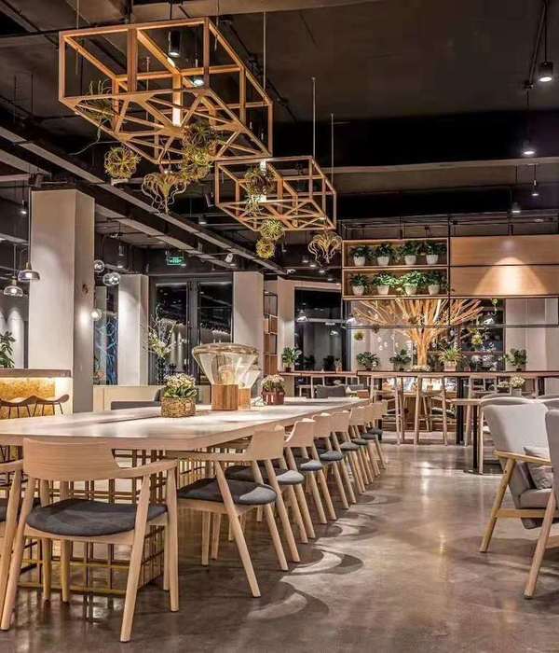小陈涮肉馆|北京|什作设计
铜锅涮肉作为颇具“北京味儿”的特色饮食,深受大众喜爱。小陈涮肉馆是继三家小陈饺子馆之后,匠心小陈餐饮文化创意团队的全新尝试,希望能在寒冷的冬季给邻里带来热腾腾的烟火气。不同以往的火锅店设计,我们提炼出铜锅涮肉特有的炭火元素作为装饰材料融入到空间设计中。采用黑色调,使有限的空间变得深邃,弱化周围事物的存在感,将所有的美味与快乐都聚焦在餐桌之上。
▼视频,video © LIO
Beijing traditional copper pot is deeply loved by people. After 3 restaurants of“Chen’s dumpling”,Chen’s team starts to make a brand new attempt, offering a warm sweet home to the neighbour in cold winter. We extracted the unique charcoal elements of copper pot as decorative materials into the space design. The use of black tone makes the limited space deeper, weakens the existence of the surrounding environment, and focuses all the delicious and happy on the table.
▼店面概览,storefront overview © 方立明
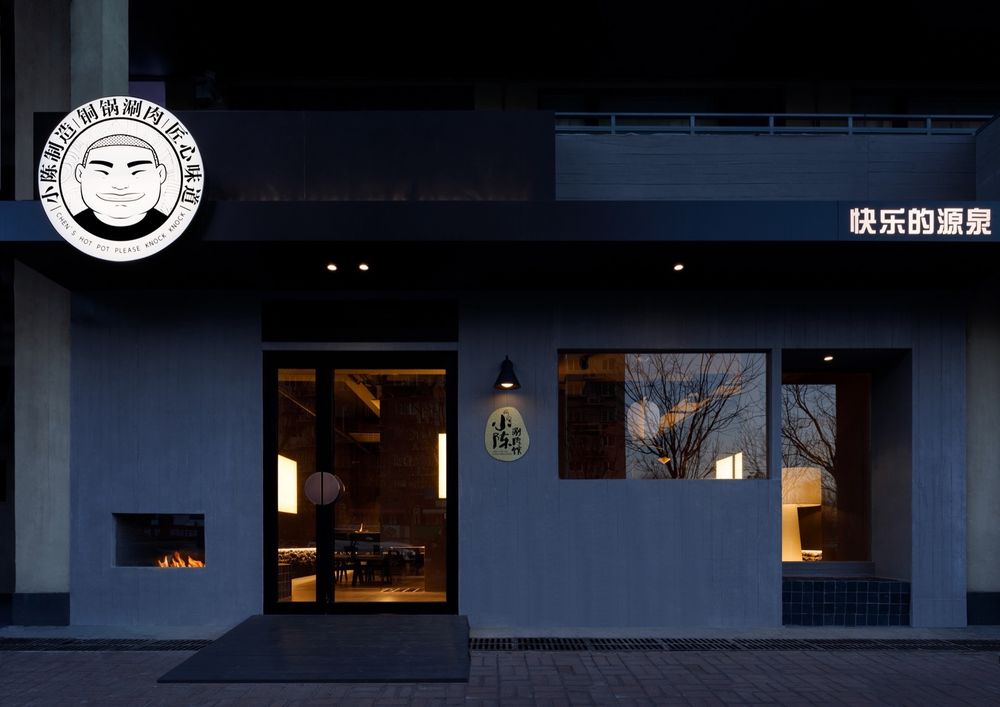
冬已至 锅已开 欢迎光临 Winter is coming, pot is boiling Welcome
室外采用竹模混凝土板,颜色好像烧完的炭灰,质感粗犷有趣,与室内的黑色PU石材形成呼应,使外立面有一种自然材料的美感。熊熊燃烧的壁炉火光宣告着室内的热闹。
We used the bamboo concrete slab outside, which has the color as burnt charcoal ash. The texture is rough and special, and echoes the black PU stone inside, making the facade have a natural material aesthetic. The fire of the burning fireplace announces the bustle of indoor.
▼竹模混凝土板,bamboo concrete slab © 方立明

沿街印象 By the street
入口处的板岩壁炉坐塌设计,既打造出不影响用餐的等待区,也作为临时置物台使用。室外的竹模混凝土材质从视觉上连通室内外空间。壁炉的火焰透过玻璃窗将室内的温暖传递给来往路人,引人入胜。通透的落地窗与坐塌地台让室外空间延伸到室内,增内外加互动。我们希望店铺的迎街面是松弛的、轻盈的,有私密性的。通过窗边桌上升腾的锅气与玻璃上的水珠感受店内的人气。
The fireplace comes with a sitting area at the entrance. The terrace is designed to create a waiting area that does not interfere with dining, but also serves as a temporary setting place. The outdoor bamboo concrete slab visually connects the indoor and outdoor spaces. The fire conveys the warmth of the room to passers-by through the glass window. The transparent floor-to-ceiling window and seating terrace allow the outdoor space to extend to the interior, increasing the interaction between the inside and the outside. We want the front of the restaurant to be relaxed, light and private. Passengers can feel the popularity of the store through the hot air rising from the pot next to the window and the water beads on the glass.
▼入口空间概览,entrance space overview © 方立明
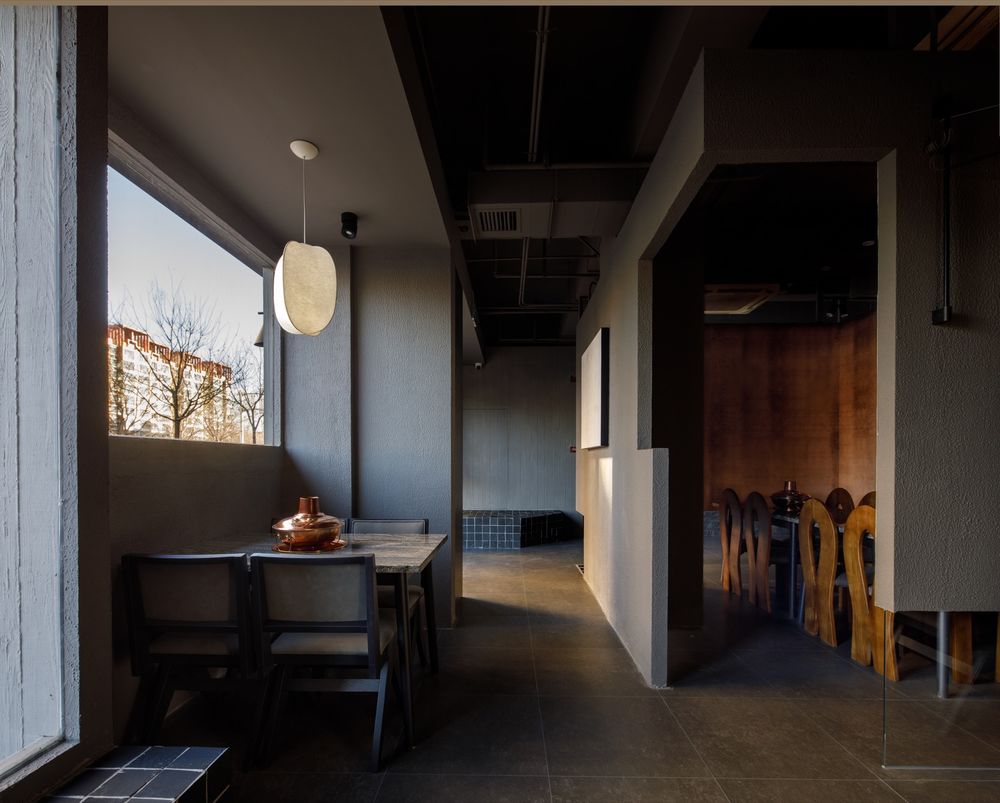
▼临街餐区,dining area by the street © 方立明
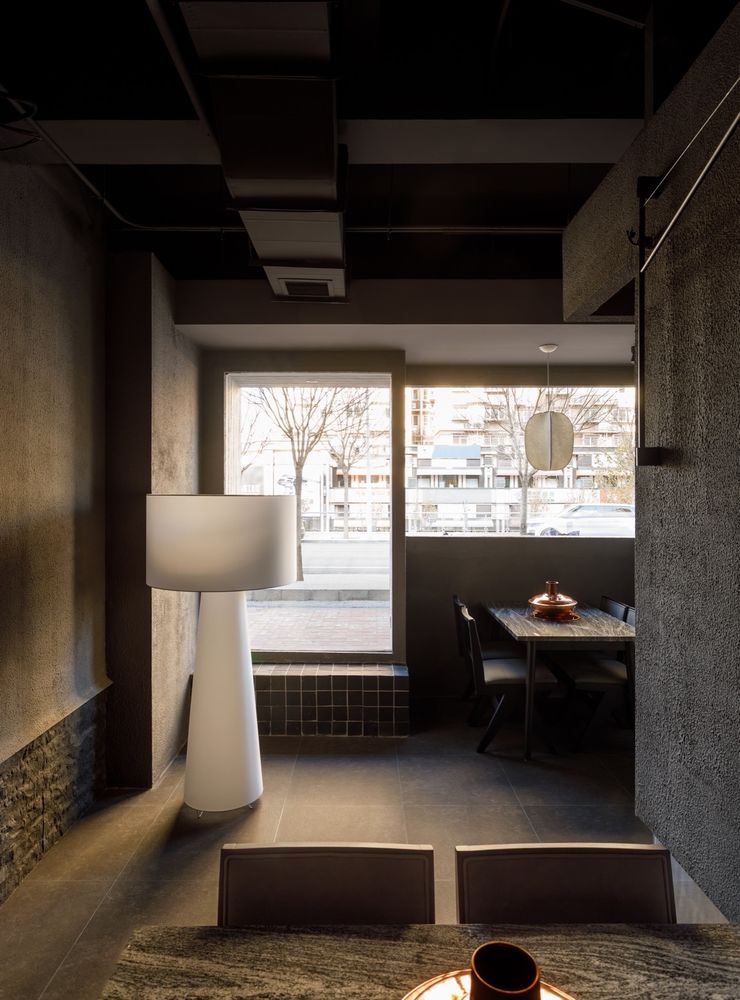
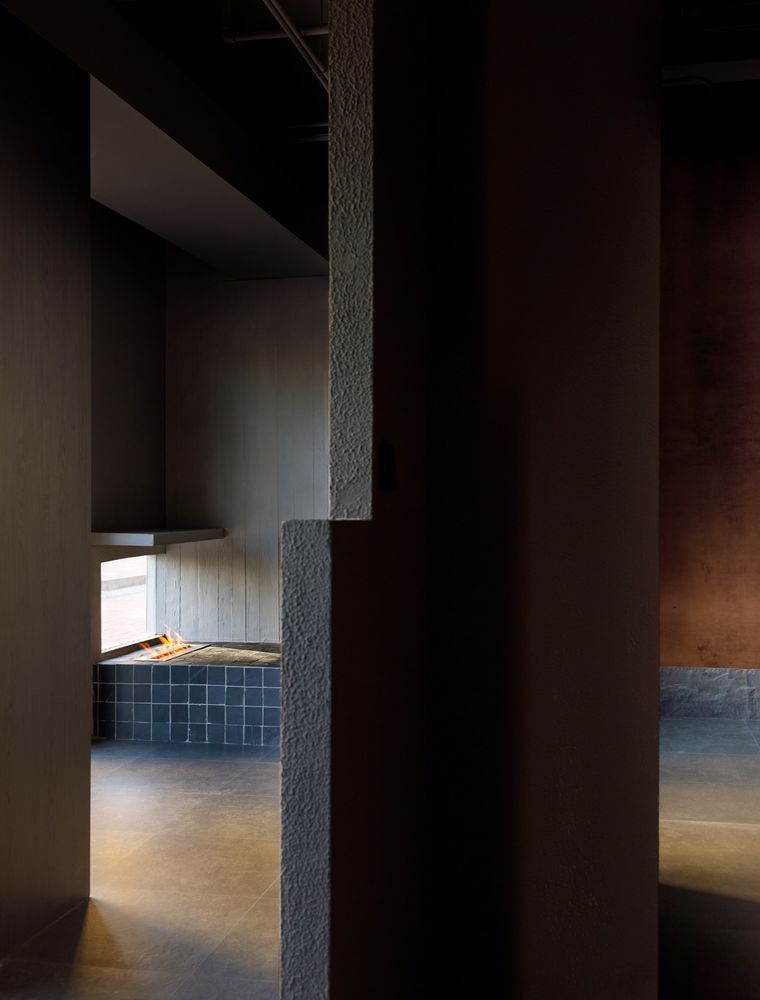
盒里盒外 In and out
包间以盒子作为概念,置于整个餐厅的正中,将大厅的空间划分为四个区域,洄游动线在用餐高峰时也不用穿过繁忙的大厅影响用餐体验,提高了大厅用餐的私密感;盒子的外立面也成为空间展示面。以玻璃作为包间的基础,创造一个悬浮的盒子。盒子上下都留有空间,隔离了视线,引进了光线,平衡了空间视觉的“藏”与“透”,使局促的包间有了呼吸感。
The private room takes a box as the concept and is placed in the middle of the whole restaurant, dividing the space of the hall into four areas. The migration line does not have to cross the busy hall to affect the dining experience during rush hour, which improves the privacy of the hall. The facade of the box also becomes a spatial display surface. Glass is the base of the compartment, creates a suspended box. There is space above and below the box, isolating the line of sight, introducing light, balancing the “hidden” and “transparent” of the space, and creating the cramped private room a sense of relaxation.
▼用几何形状破除方盒子的禁锢感,同时很好地保留了包间空间的围合体验。Using geometric shapes to break the sense of confinement of the square box, while retaining the enclosing experience of the private space © 方立明
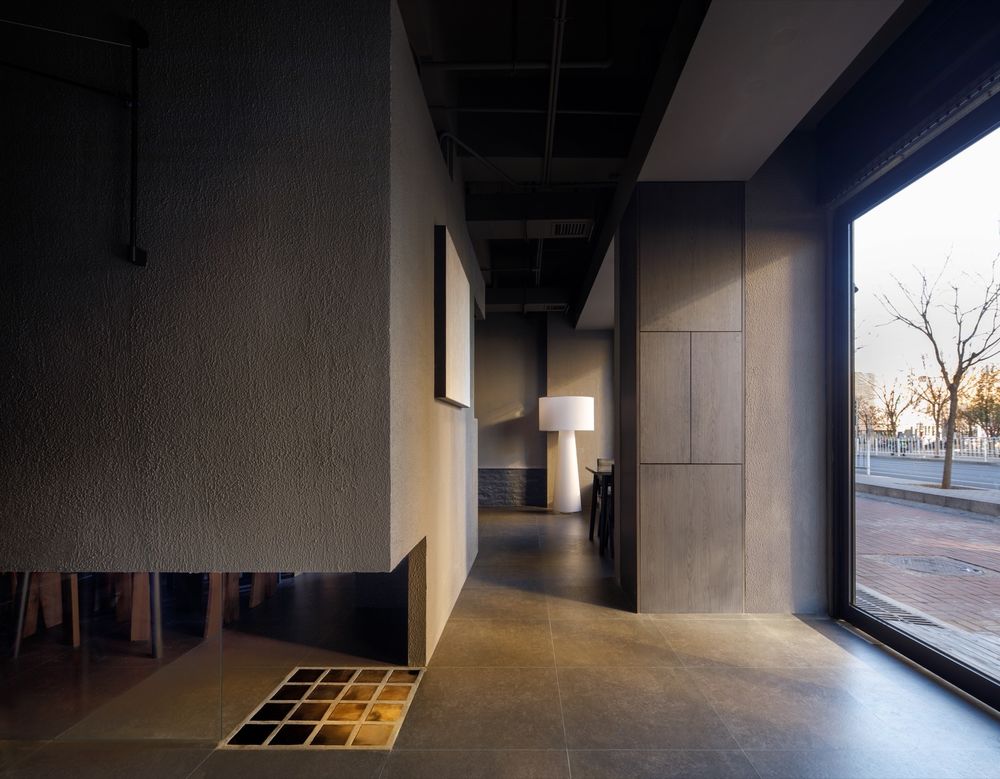
▼包间盒子,private room box © 方立明
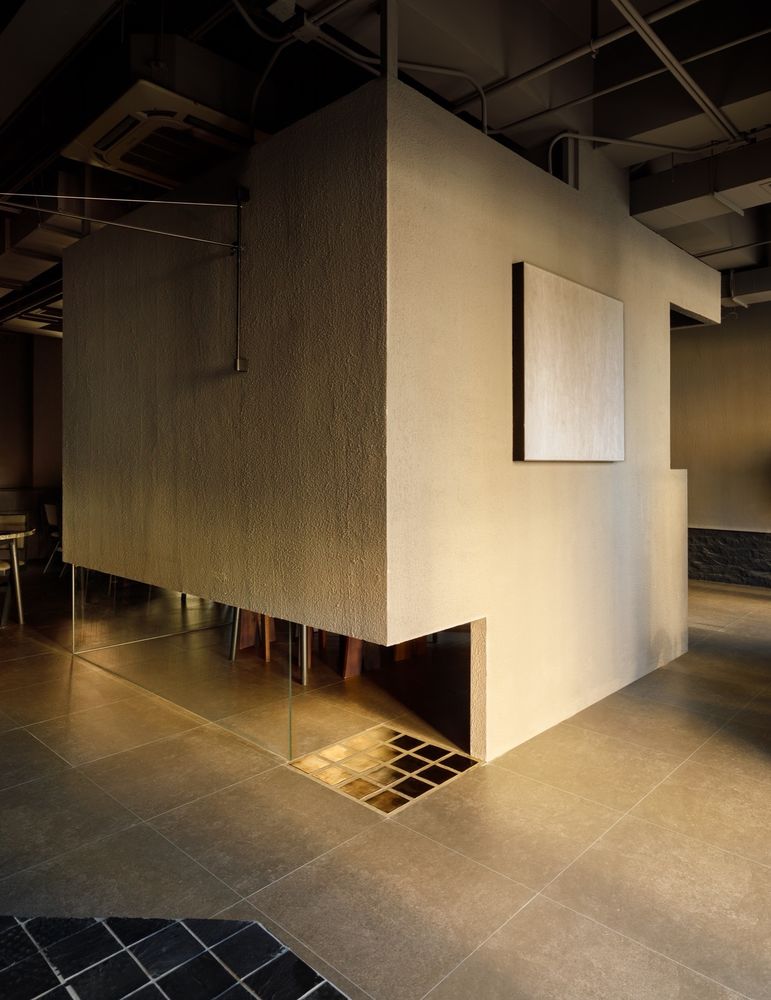
▼细节,details © 方立明
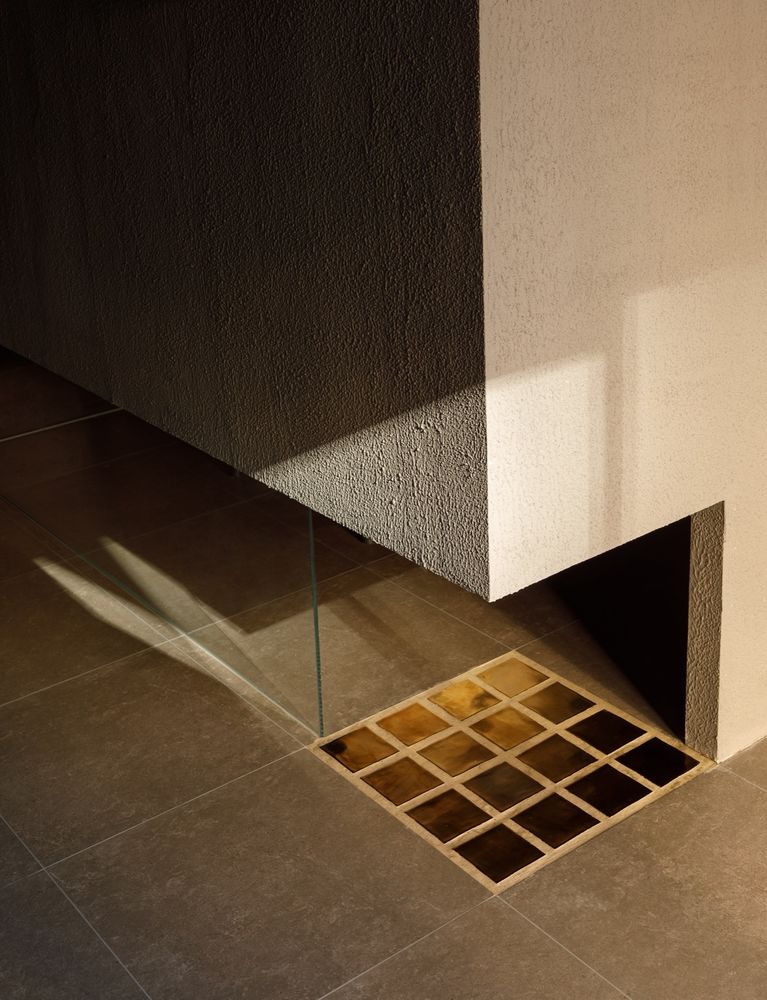
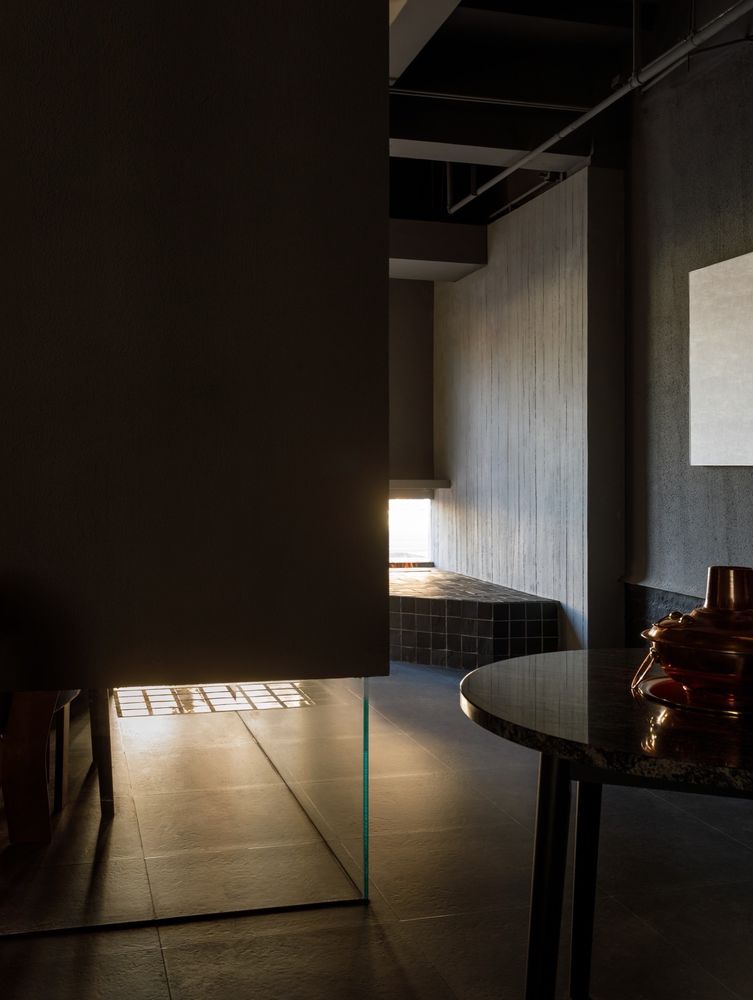
▼包间内墙壁材料与大厅不同,定制的暖色仿羊皮纸壁布营造了特殊的包裹感,仿佛有光穿透,活跃了空间氛围。The interior wall material of the private room is different from that of the hall, and the customized warm color imitation parchment wall cloth creates a special wrapping feeling, as if there is light penetrating and enlivening the atmosphere of the space © 方立明
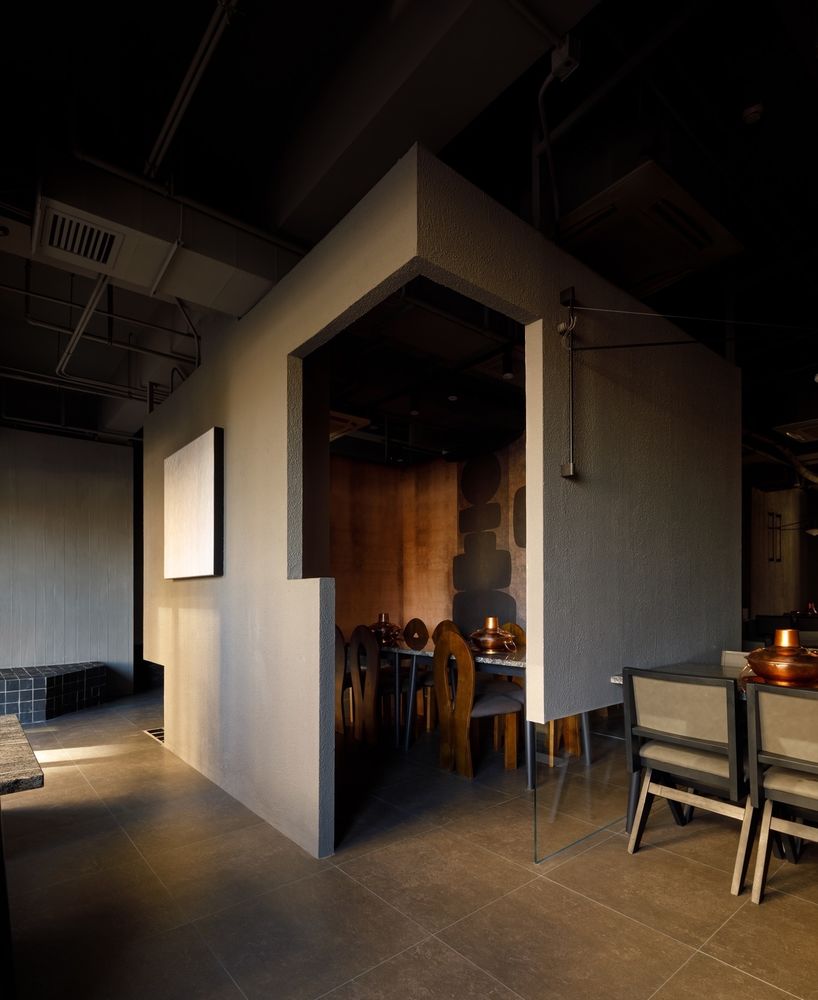
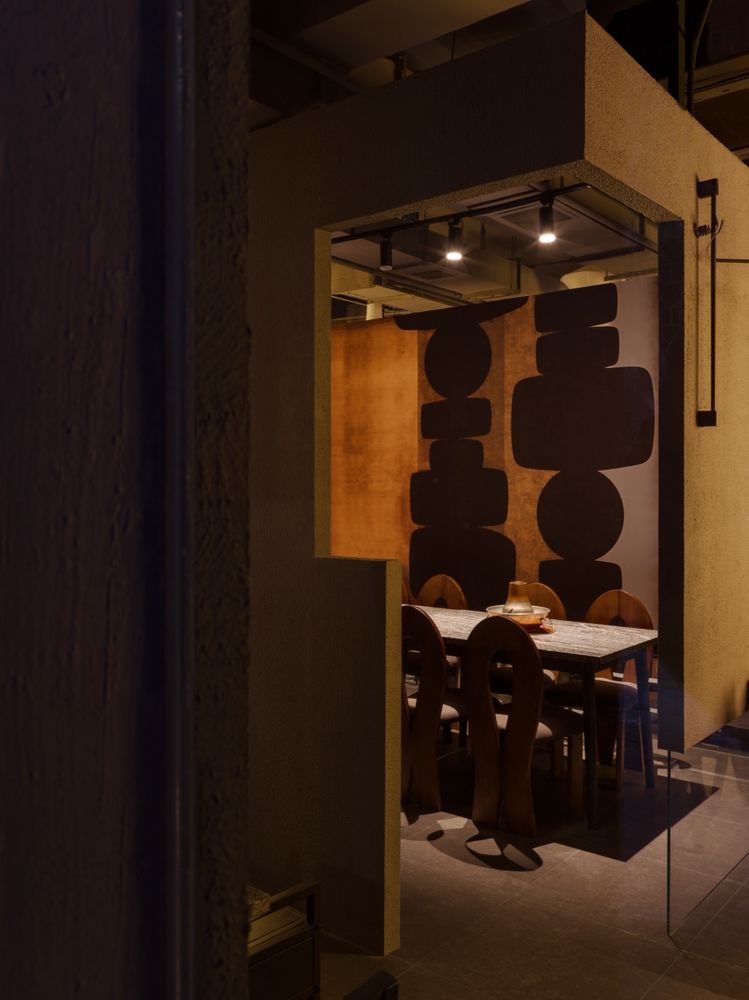
▼包间内墙壁材料, interior wall material © 方立明
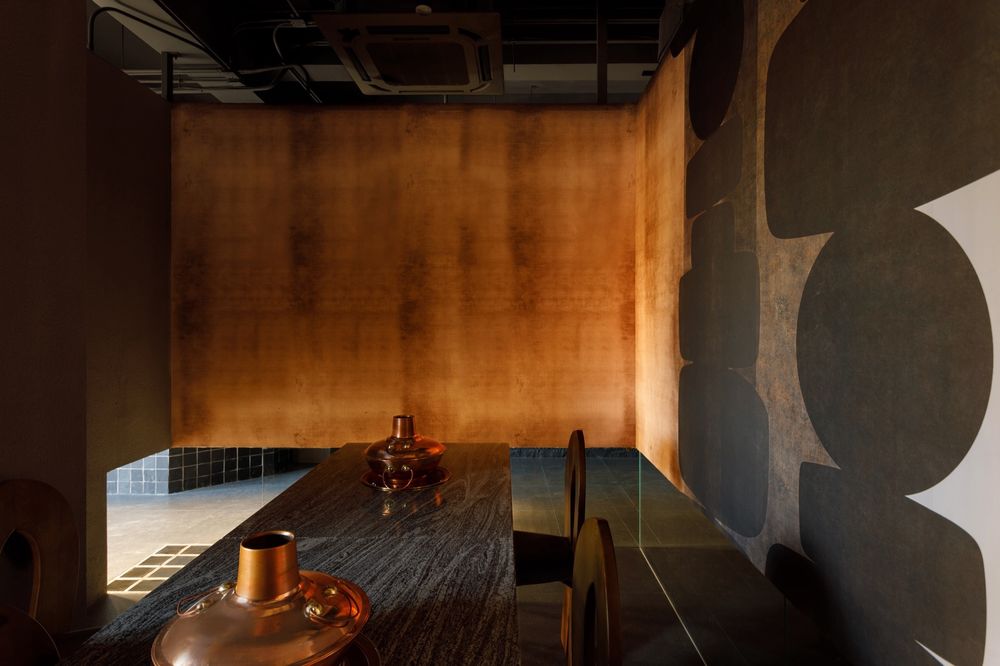
▼空间内独特的艺术灯具,温暖的灯光和造型与沸腾的铜锅交相辉映;光影与蒸汽的灵动赋予空间特有的生命力。Unique artistic lamps in the space, warm lights and shapes complement the boiling copper pot. The movement of light, shadow and steam gives the space its unique vitality © 方立明
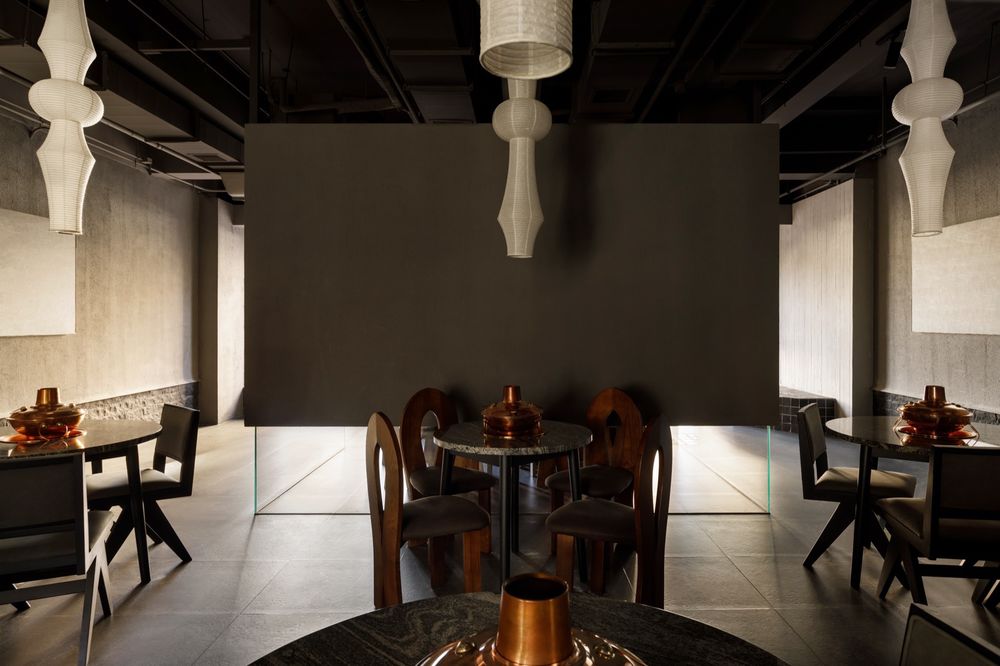

▼延伸一圈的黑色PU石丰富了墙面质感。夜晚灯带点亮,线条勾勒出边缘,使黑色的墙面不再单调,突出新派铜锅涮肉对炭火美味的致敬。The extended of black PU stone enriches the texture of the wall. When night lights are lit, lines outline the edge. So that the black wall is no longer monotonous, at the same time tributes to the delicious of charcoal fire copper pot © 方立明


▼粗糙的墙面与通透的玻璃形成对比,原始与细腻的组合,在空间里增加材料的质感,色调统一且有层次。The contrast between the rough wall and the transparent glass, the combination of primitive and delicate, increases the texture of the material in the space, and the color is unified and layered © 方立明

▼金色的方砖与铜锅相呼应,在深色环境中营造反射的效果,成为黑色背景中的一抹闪亮。The gold square tiles echo the copper pot, creating a reflective effect in a dark environment and becoming a sparkle against a black background © 方立明
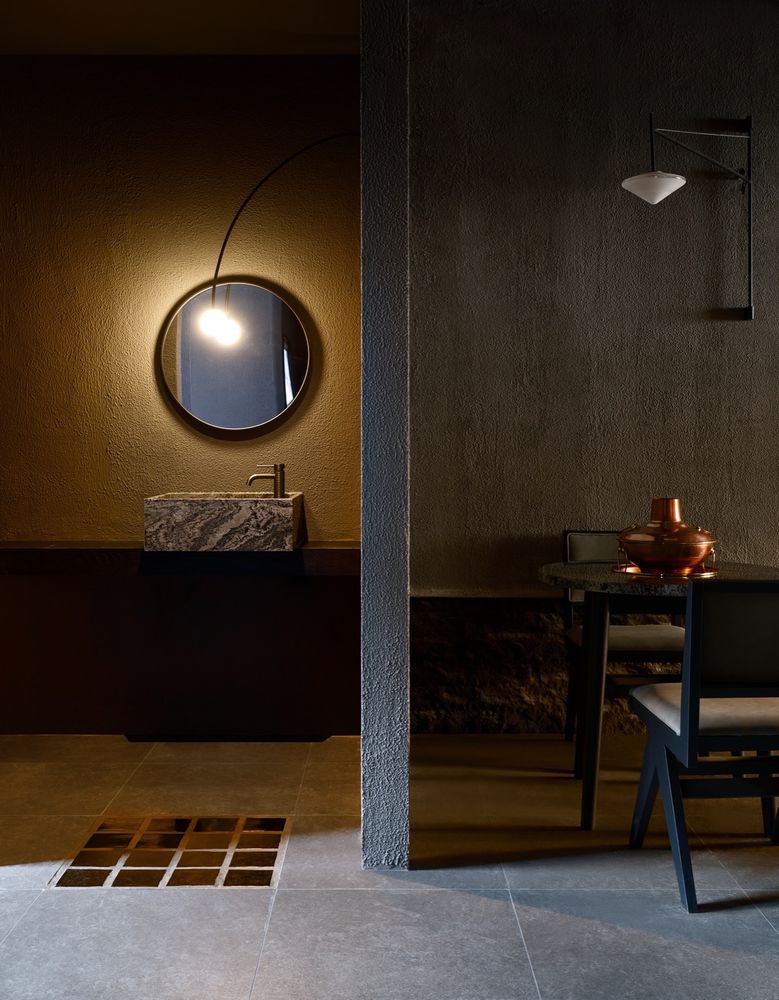
▼平面图,plan © TEN DESIGN
