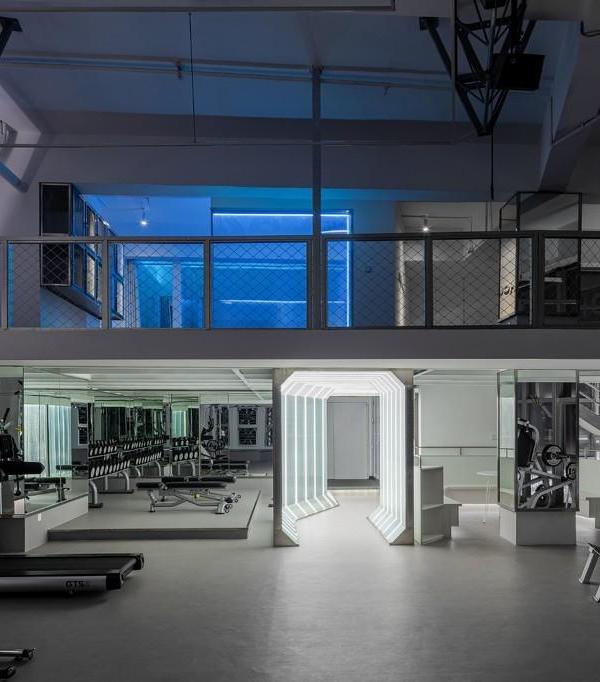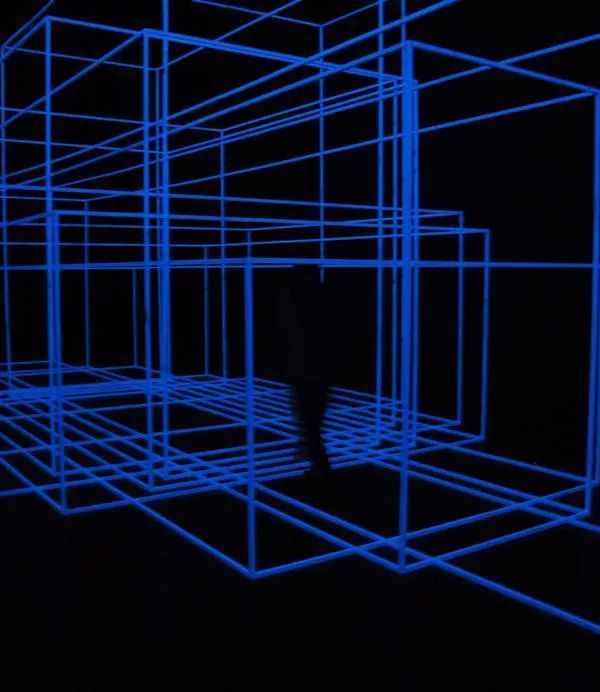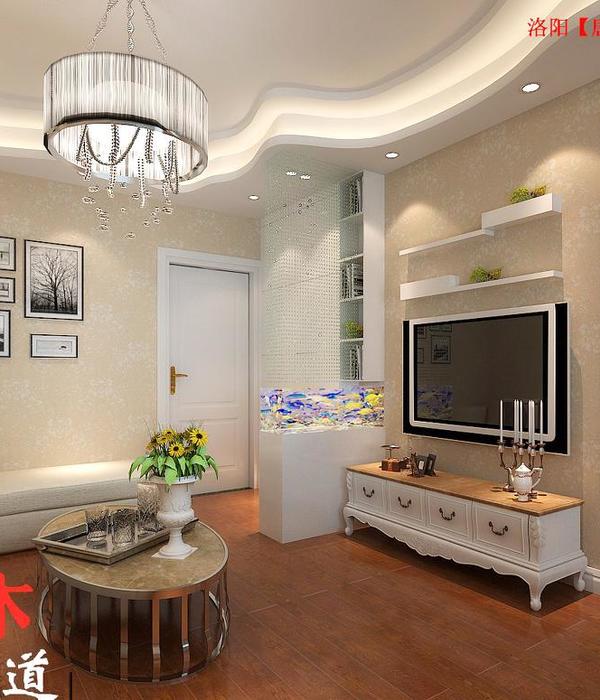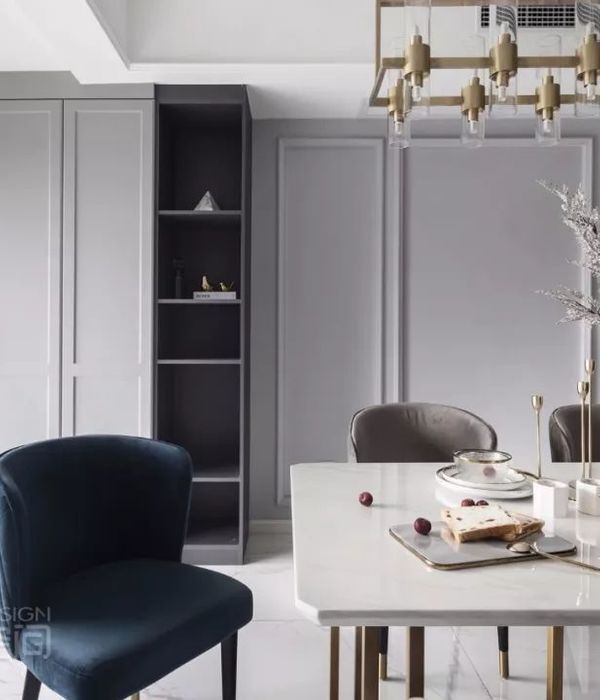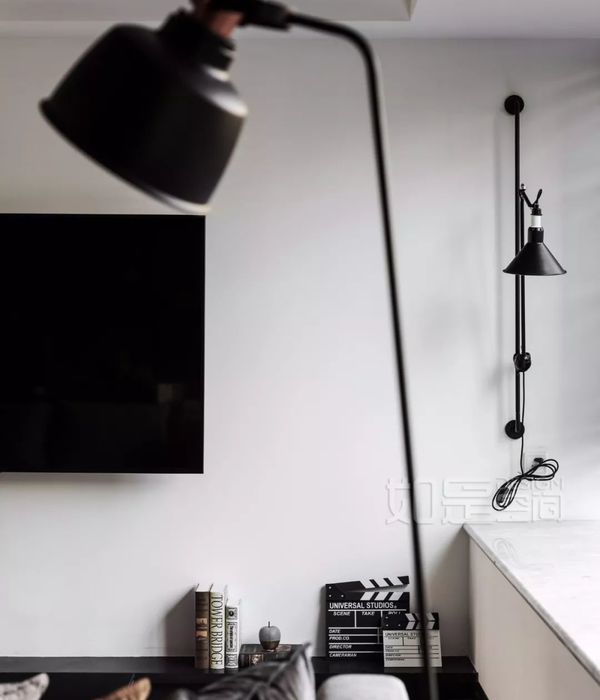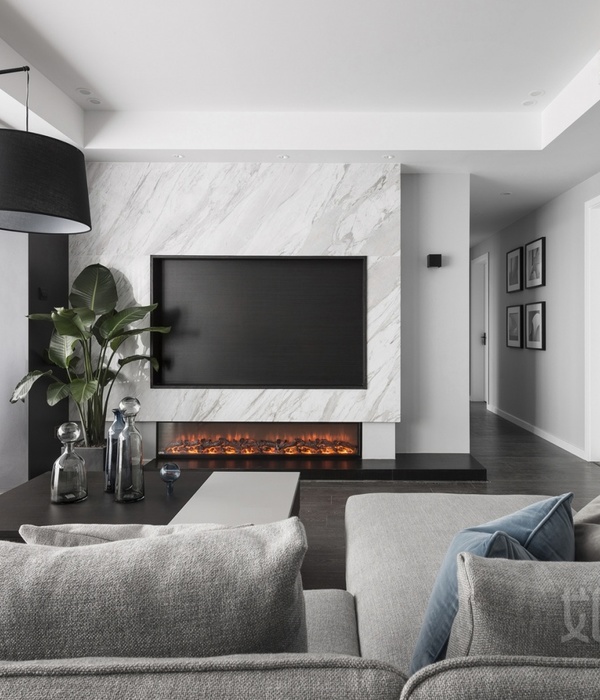- 项目名称:VINT
- 建筑公司:Hype工作室
- 负责建筑师:Maurício Santos,Luísa Konzen,Arch。Fernando Balvedi,Jean Grivot
- 项目地点:巴西Rua Plácidode Castro,1063,Caxias do Sul。
- 完成年份:2017
- 照片提供:Marcelo Donadussi
该项目的场地位于一个黄金地段,朝南,其背部被高层建筑阻挡,这成为该住宅建筑的一大劣势,尤其是考虑到它位于一个寒冷的城市。因此,设计师提出一个创造性的解决方案,即增加商业功能。
Located in a prime neighborhood, the site faces south and has its back blocked by high rise buildings, a big disadvantage for the residential use (it’s located in a cold city). Therefore, commercial use was proposed – an innovative solution for the area.
▼外观一览,overview
▼首层与街道,the street and the ground level
▼立面细部,details of the facade
▼首层入口,the entrance of the ground floor
▼首层接待处,the reception area on the ground floor
为了满足商业客户的需求,设计师需要设计出一些出类拔萃的工作空间。于是设计师为商业办公室设计了阳台,其中一些带有烧烤架和双人间。13层有一个公共区域,其中包括一个健身房,几个会议室和一个小礼堂,还有一个开放空间,种有一棵两吨重的树。这些空间位于高层,从而可以欣赏美丽的城市风景。设计师用裸露混凝土的可塑性和金属结构的轻盈性强调了当代的建筑风格。设计师创建了一个新颖的适合本地的商业项目。建造公司将这座建筑选为它的二十周年纪念建筑,命名为VINT(Vinte是葡萄牙语中的“20”)。
To serve this new audience, we needed to create some truly outstanding workspaces. We designed balconies on commercial offices, some of which with barbecue grills and a few duplex rooms. Located in the 13th floor, there are the common areas: a fitness room, meeting rooms and a small auditorium, along with an open space with a 2-ton tree planted. All of these spaces are located at a high story and enjoy beautiful views of the city. We also highlighted the contemporary architecture using exposed concrete’s plasticity and the metallic structure’s lightness. We created an innovative and locally fit enterprise. The construction company chose this building as its twenty-year anniversary signature building, naming it VINT (“vinte” translates to “twenty” in Portuguese).
▼公寓内部,the apartment
▼公寓另一头的阳台,the balcony at the other end of the apartment
▼会议室,the conference rooms
▼健身房,the fitness room
▼小礼堂,a small auditorium
▼十三层的室外开放空间,the open space on the 13th floor
▼地下停车场平面,the underground parking garage
▼首层平面,the ground floor
▼四层平面,the fourth floor
▼七层平面,the seventh floor
▼十三层平面,the thirteenth floor
▼全楼剖面,whole building section
项目名称:VINT
建筑公司:Hype工作室
Lead Architects(负责建筑师):MaurícioSantos,LuísaKonzen,Arch。Fernando Balvedi,Jean Grivot
项目地点:巴西RuaPlácidode Castro,1063,Caxias do Sul。
完成年份:2017
总建筑面积(平方米或平方英尺):8,754平方米
照片提供:Marcelo Donadussi
其他参与者:
建筑队:Luis Bonilla,Naiara Braghirolli,Paulo Cesar Gonzales,Gabriel Johansson,Lucia-na Stinieski Pires,Belisa Peres,Ta’sBühler,Bianca Antunes,Leandro Cavalheiro,Davi Castro,Vicari,AlexandreHöllermann,Marina Varante
Project name: VINT
Architecture Firm: Hype Studio
Lead Architects (architects in charge): Maurício Santos, Luísa Konzen, Arq. Fernando Balvedi, Jean Grivot
Project location: Rua Plácido de Castro, 1063, Caxias do Sul, Brasil.
Completion Year: 2017
Gross Built Area (square meters or square foot): 8.754m²
Photo credits: Marcelo Donadussi
Other participants:
Architecture Team: Luis Bonilla, Naiara Braghirolli, Paulo Cesar Gónzales, Gabriel Johansson, Lucia-na Stinieski Pires, Belisa Peres, Taís Bühler, Bianca Antunes, Leandro Cavalheiro, Davi Castro, Ândrio Vicari, Alexandre Höllermann, Marina Varante
{{item.text_origin}}




