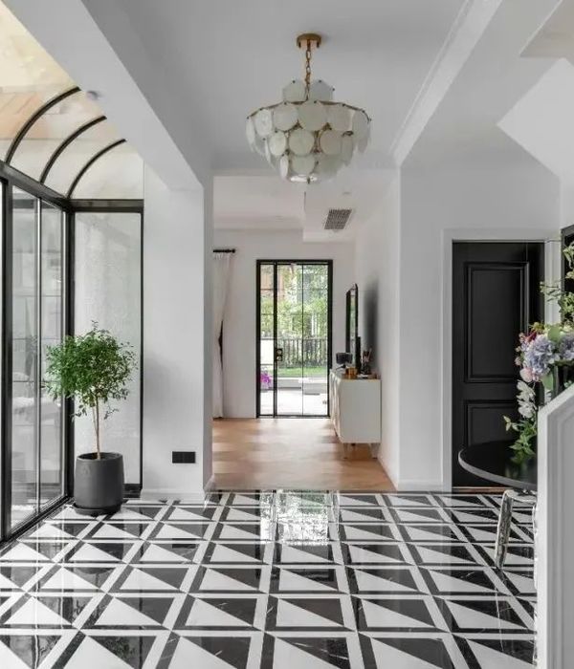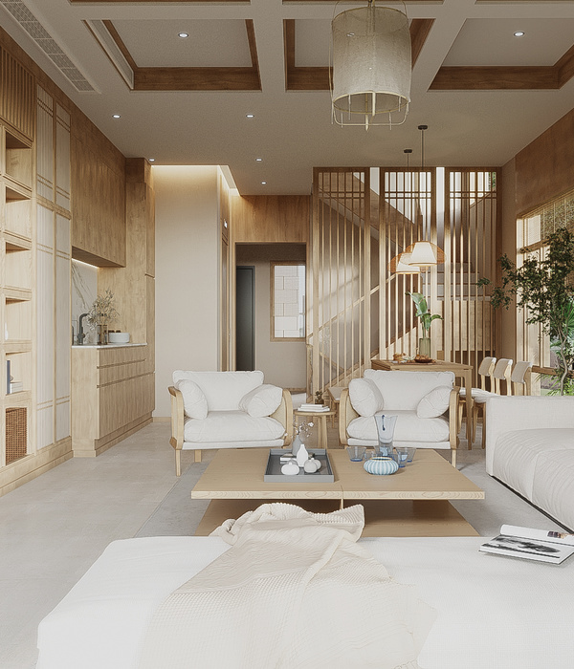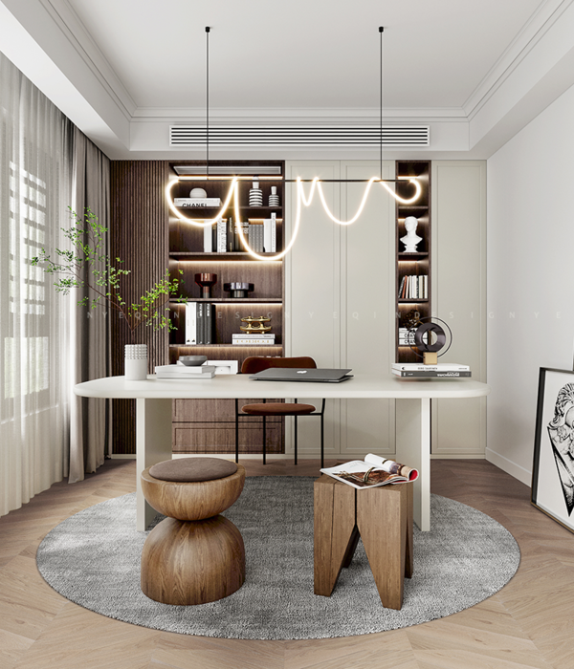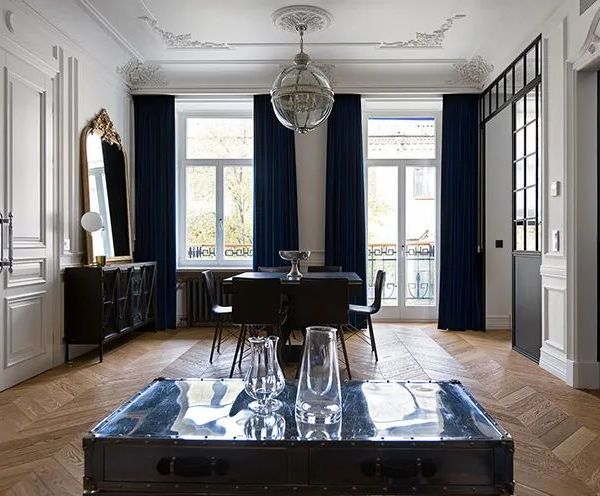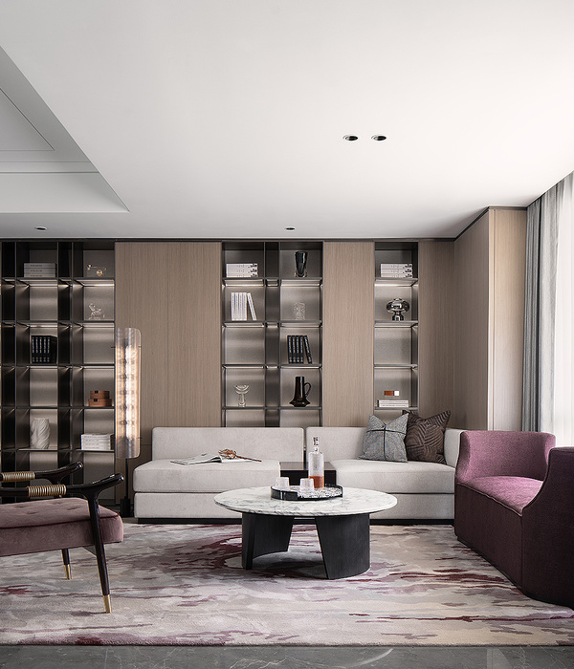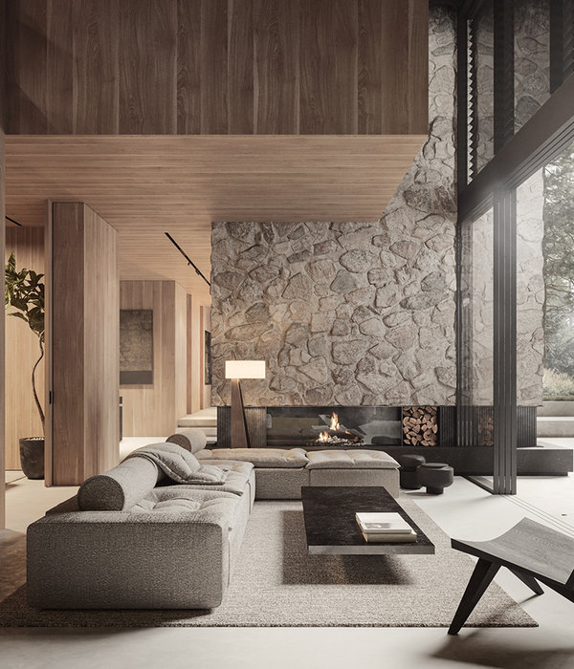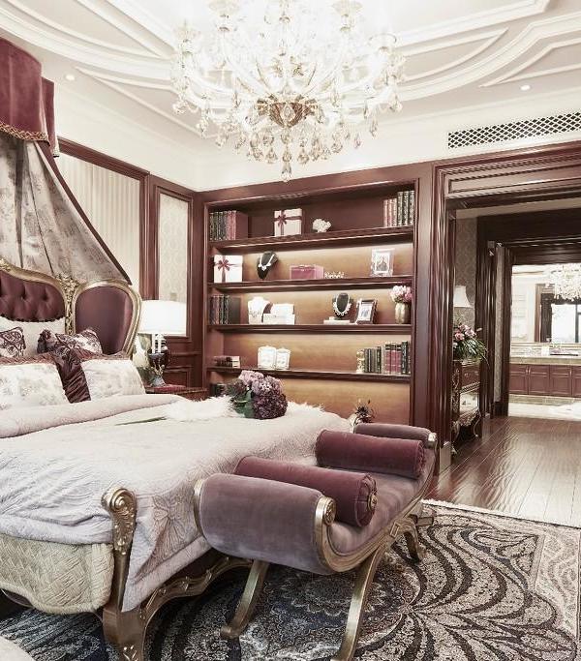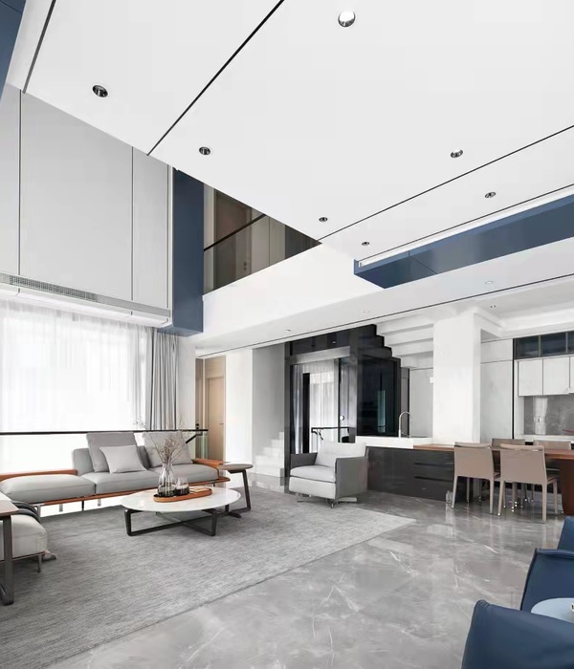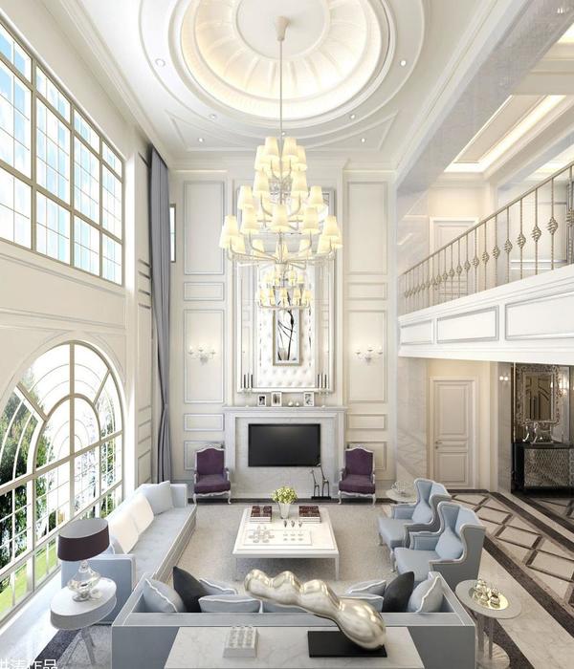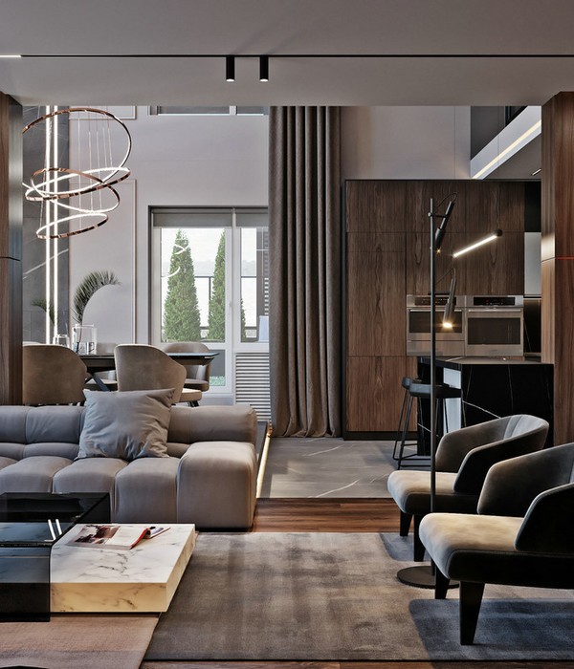Architects:HYLA Architects
Area :406 m²
Year :2018
Photographs :Derek Swalwell
Manufacturers : Big Ass Fans, Hansgrohe, Atlas Schindler, Duravit, Kawajun, Kebony, SolarWorld, Villeroy & BochBig Ass Fans
Main Contractor :Emma Groups Construction Pte Ltd
Engineering :GCE Consulting Engineers
Interior :HYLA Architects, Unique Home Design & Construction Pte Ltd
Landscape :Nyee Phoe Flower Garden Pte Ltd
Architect In Charge : Han Loke Kwang
Design Team : Chong Wen Jin, Thomas Ong
Country : Singapore
Sited within the tropical heritage surrounding of the botanic gardens, the house was designed with the narrative of nature and its relationship with architecture. Building around the inhabitant's experience, the house blurs spatial boundaries to orchestrate light and environment into daily life.
Timber was the natural choice of material for this house, the crafted array of timber strips that form the screen around the house, vary in density to provide privacy where needed, yet diminish towards the top purposefully to allow plants to thrive. The specific selection of Kebony, a treated timber product from Norway, was chosen for its natural graying characteristic which further builds on this narrative of celebrating the natural in architecture.
The house is green not only in design and spirit, but also in its operation. It comes equipped with a rainwater harvester and solar panels on the roof top that sustains everyday needs yet tread lightly on the environment. Contrary to resisting the elements of nature, the house pursues this idea of when the building stops, nature takes over.
The house is a semi-detached house for a family with 3 growing children with 4 bedrooms on the 2nd level and the master suite fully occupying the 3rd and topmost level. In here the spaces are set back from the boundary, with a continuous layer of landscaping surrounding the rooms. The plants have completely taken over the periphery of the space, providing a lush green foliage as if saying that we can co-exist with nature if we provide a sympathetic framework.
▼项目更多图片
{{item.text_origin}}

