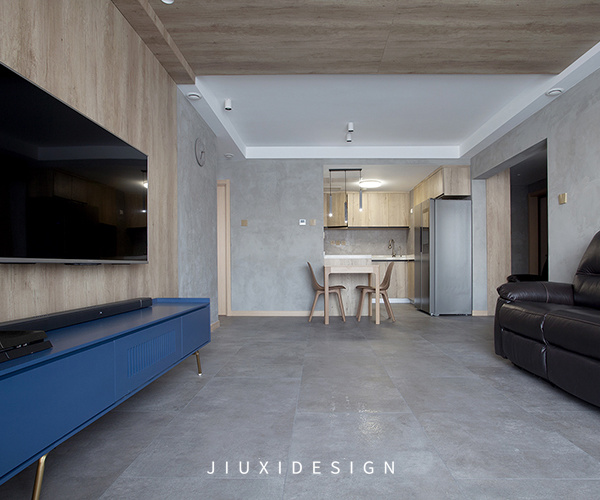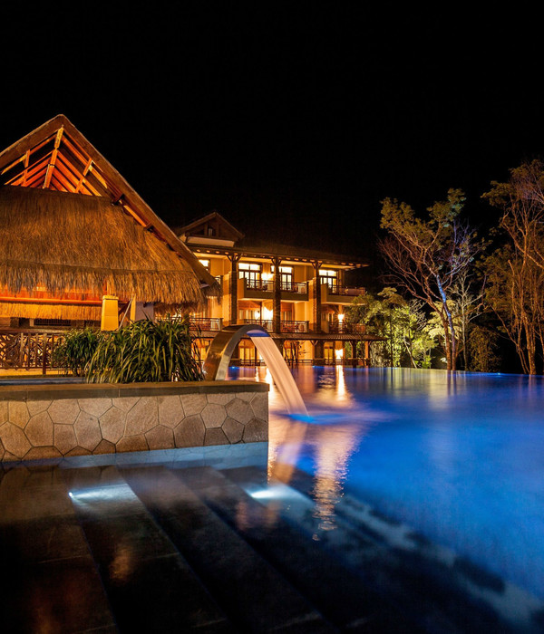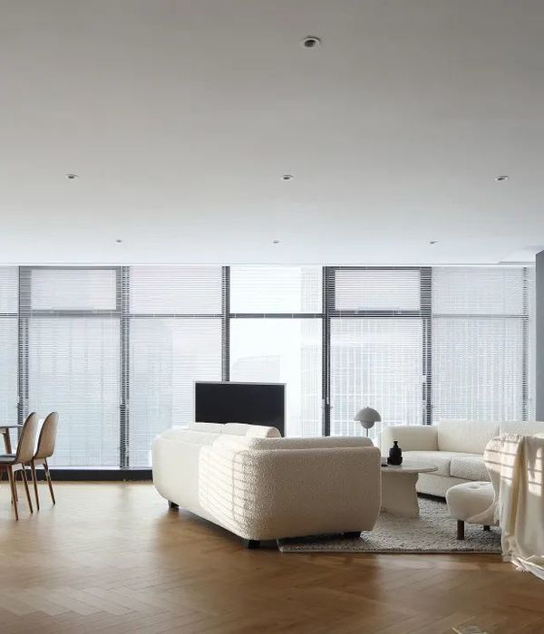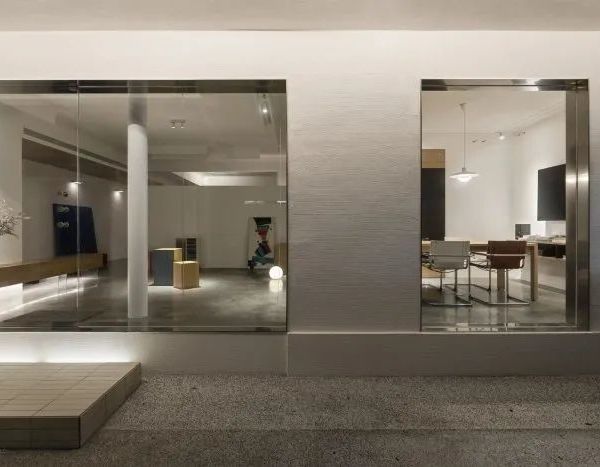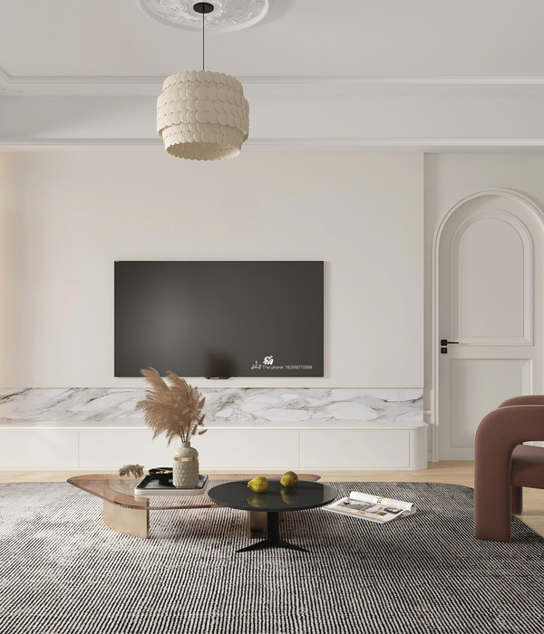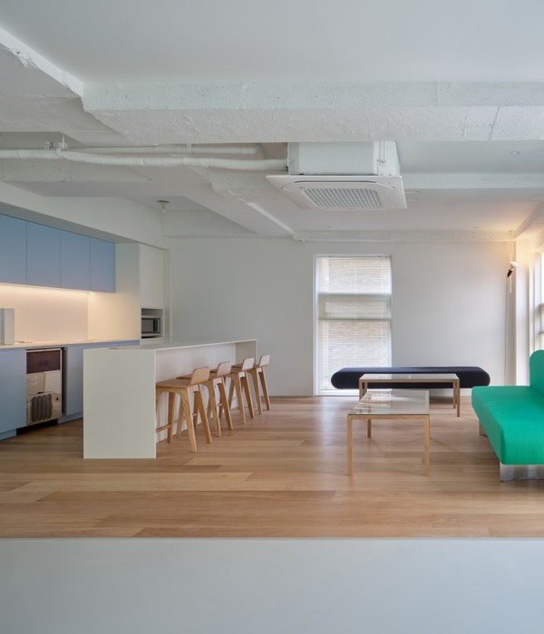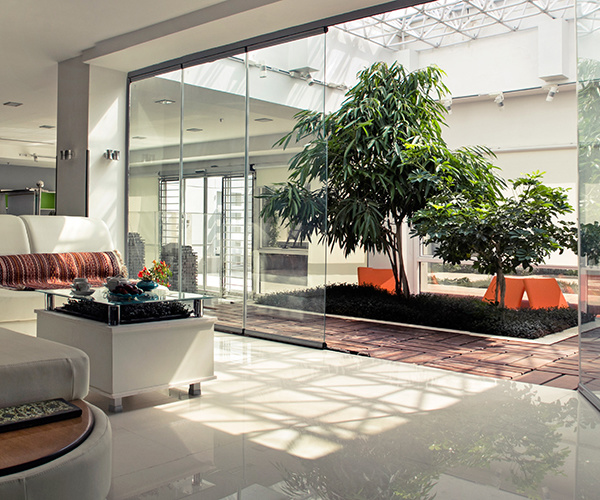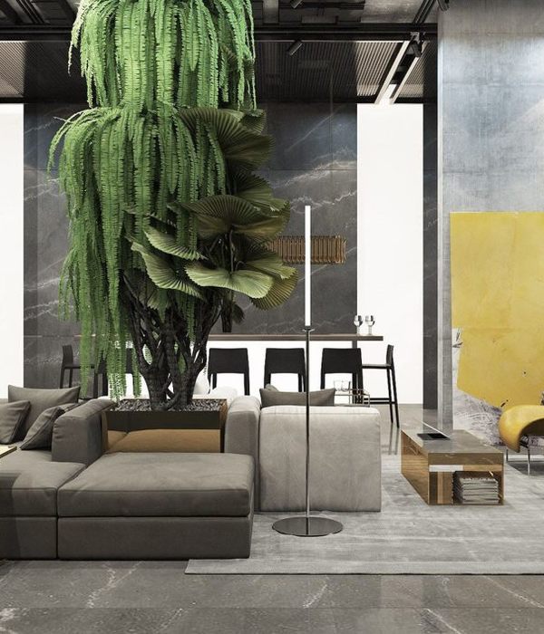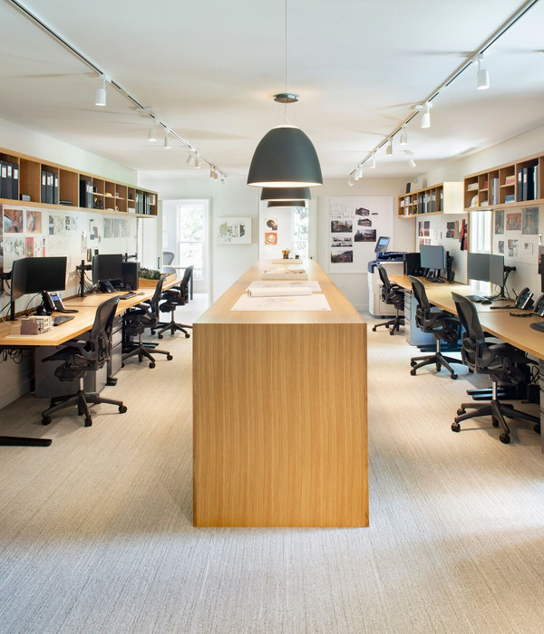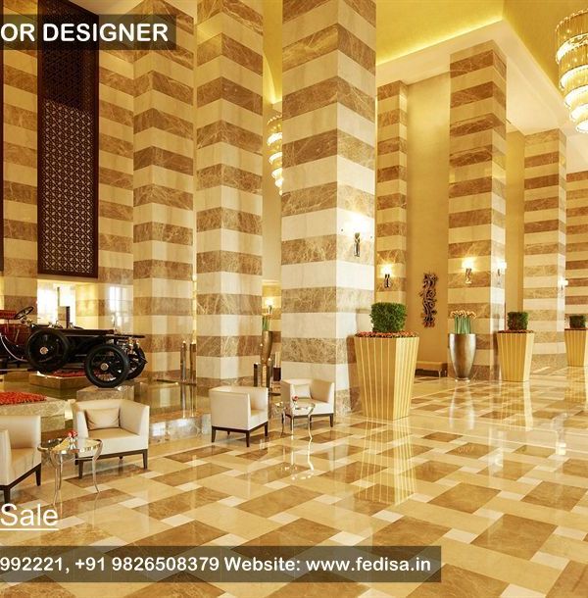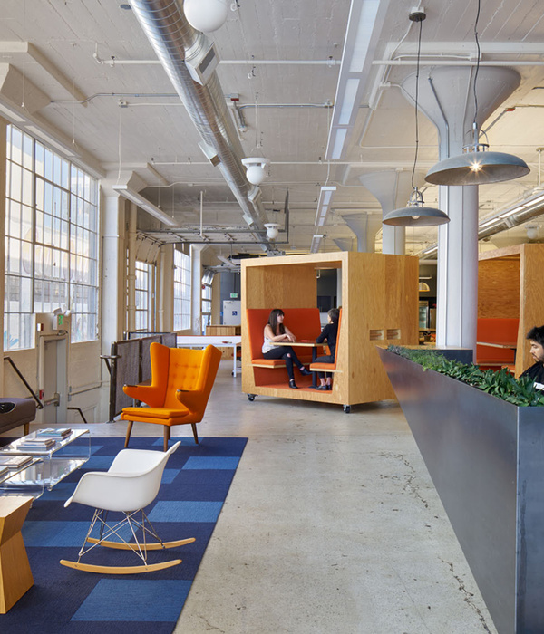Architect:UNStudio
Location:Amsterdam, Netherlands; | ;
Project Year:2018
Category:Offices
In December of 2018 INTOS Interior Solutions has produced the interior of the refurbished lobby of the UNStudio Tower on the South Axis in Amsterdam. A unique project that was realized in close collaboration with the architects of UNStudio.
In 2017 the owner of the multi-tenant building, Union Investment, decided to modernize the lobby. UNStudio, also the architect of the building itself, won the design assignment for the lobby. The design was very complex and unique and required a lot of technical expertise. Therefore they asked INTOS to be involved in the realization of the design.
The project consists of a large chandelier, a veneered three-dimensional reception desk, veneered seating elements, planters made of Corian and Corian panels on the ceiling and walls.
Both parties collaborated from an early stage in the design process on. This made the possibilities of the design clear from the start. A mock-up of a part of the Chandlier was used to anticipate on the critical details of the design and prevent stagnation in the final process. It also gave the possibility to adapt different design issues like coloring and lighting to the expectation of the architects. Based on this mock-up the final details where decided by the architect.
The giant Chandelier is 14 meters in length, 17 meters in width and 4,5 meters high. Corian proved to be the perfect material for the original design. Both the Chandelier and the lift lobby are comprised of Corian panels with a back-lit milled pattern. Responsive lighting illuminates the chandelier, changing to reflect different atmospheres throughout the day and seasons of the year.
The Chandelier is supported by a steel construction with a technical area behind it to provide access for maintenance. The structure was based on our constructive calculations. The Corian panels were installed onto the construction according to a specially designed mounting system. The panels were so heavy that they had to be put into place by a crane.
"The horizontal parts of the Chandelier are made out of three-dimensional formed foam panels, finished off with coper colored polyurethane and decorated with almost 5000 small copper colored pipes of different lengths. By using Computer Numerical Control for drilling the holes in the Corian for these small pipes we made sure they were all perpendicular.” Says Sander de Kip, responsible engineer.
The reception desk is made with dark oak veneer. The desk has a three-dimensional shape and flows gradually back into the floor. The shapes were veneered so that the veins of the oak connect in the most natural way possible. This was done for all the integrated furniture of the lobby. The lines on the floor that guide the visitor through the lobby are made out of veneered Corian.
Personally I have experienced the cooperation with INTOS as very pleasant and professional. The project team of INTOS has continually, unconditionally and without discussion put all effort into delivering the highest quality. That is very unique in this ‘hasty’ time and it shows in the end result.” Roy Binneveld, project manager for Union Investment.
“Because INTOS was thinking along during the designing process from an early stage on, the complete project (engineering, production and installation) could be realized in less than eight months. An extremely short time for a complex project such as this. Next to the planning, all the high-level ambitions of the architect were met.” Says Thijs Leemreize, project manager at INTOS.
▼项目更多图片
{{item.text_origin}}

