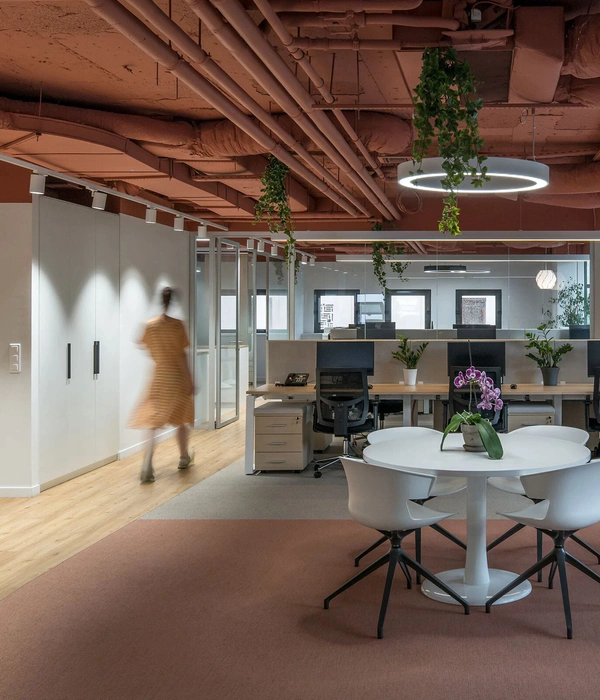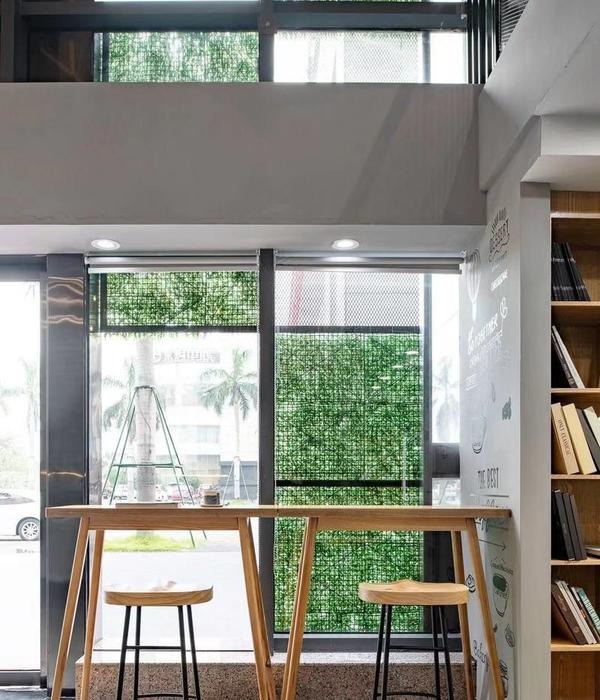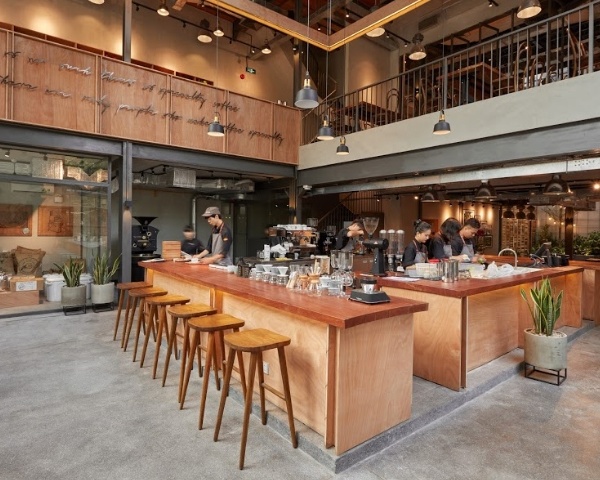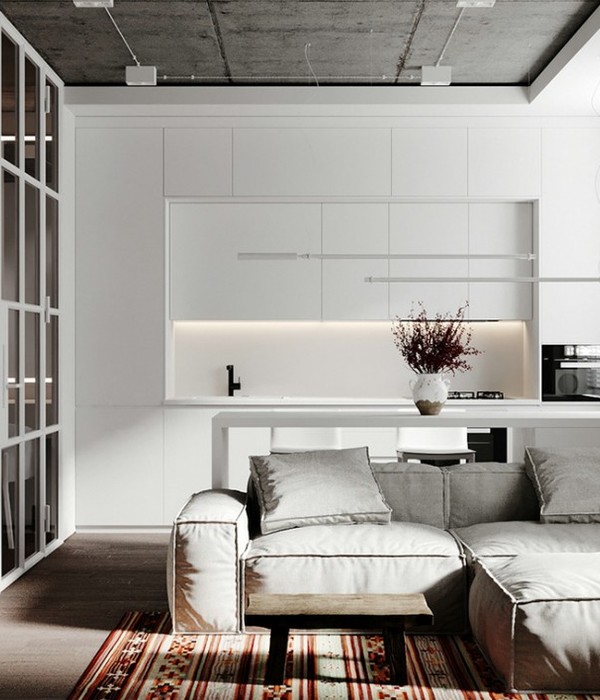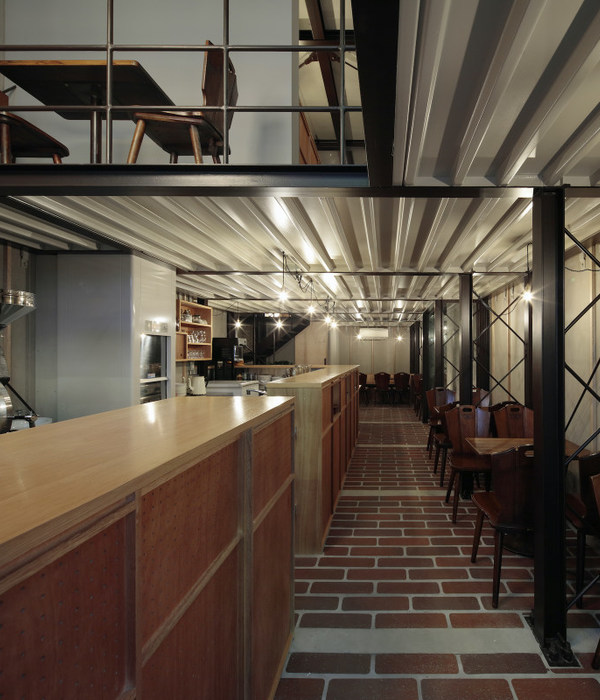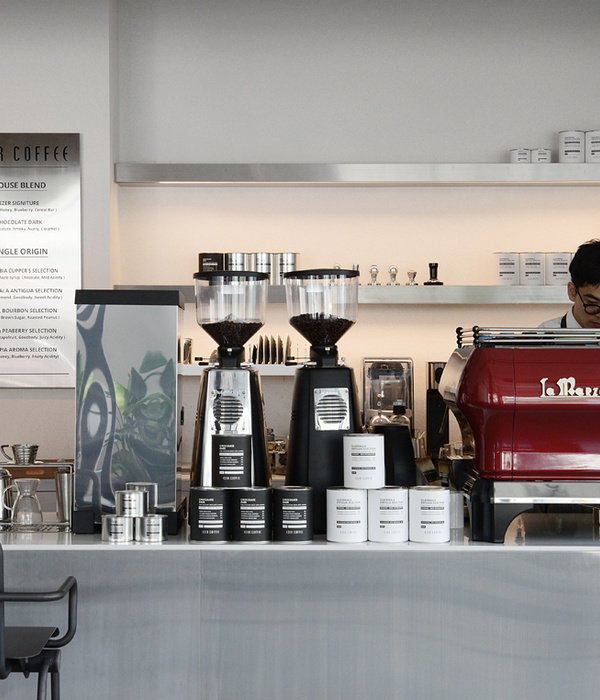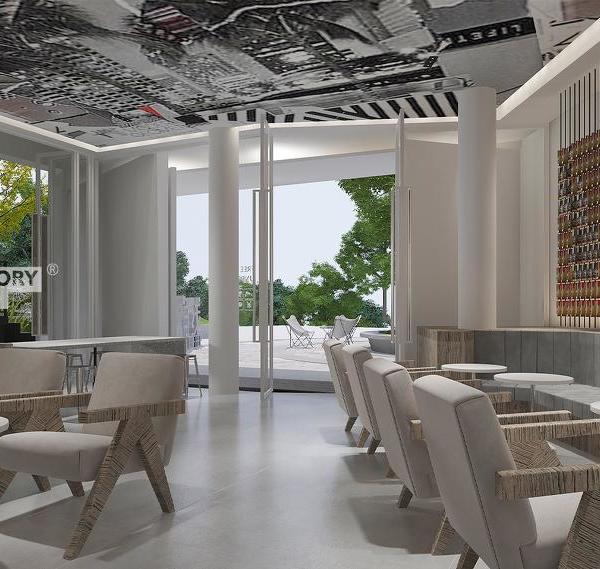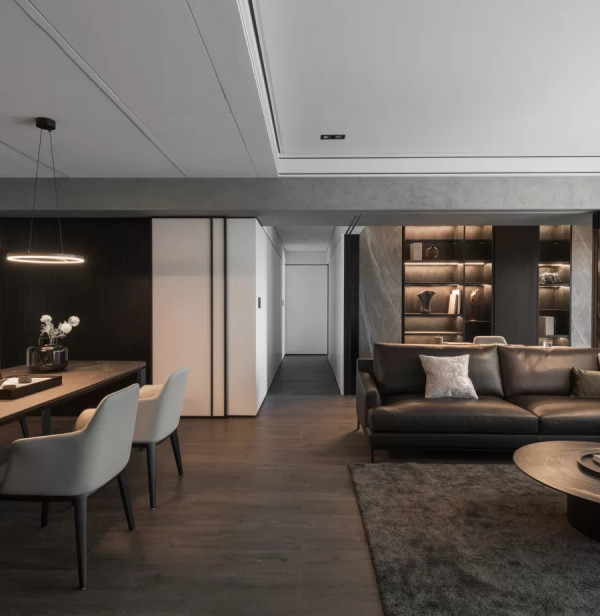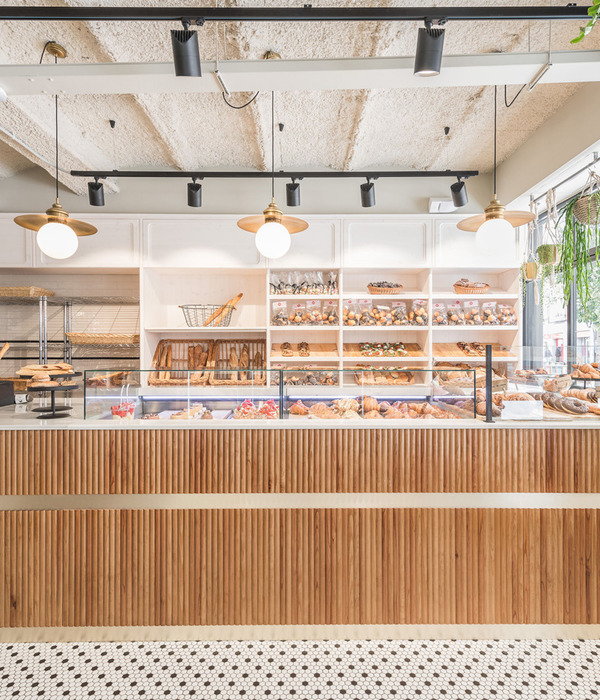- 项目名称:It's Sara咖啡厅
- 设计方:Integrated Field
- 业主:Pimpaka Wongmanasuk
- 摄影师:Ketsiree Wongwan
Thailand It's Sara Cafe
设计方:Integrated Field
位置:泰国
分类:商业建筑
内容:实景照片
承包方:SE Surasak engineering
委托方:Pimpaka Wongmanasuk
图片:25张
摄影师:Ketsiree Wongwan
这是由Integrated Field设计的It's Sara咖啡厅。该项目的设计理念是“花园中的咖啡厅”。业主喜爱花园和树木,因此建筑师将该建筑设计成室内外空间相互渗透的场所。每种元素相互交集,模糊了室内外的界限。草坪、植被、树木和地砖之间的元素随意布置在平滑的台阶上,台阶从周边延伸到屋顶下的咖啡厅区域。这些元素同样地定义了户外空间。同时,屋顶和墙壁这类元素看起来就像漂浮在花园之上,似乎与钢柱没有什么关系。透明的板材覆盖在钢结构的屋顶上方,使自然光线可以射入室内。玻璃墙壁使得开空调的室内也能享受景观。
译者:筑龙网艾比
" Café in the garden "With the owner’s love of gardens and trees, IF proposed this IT’S SARA café as a place where people could experience the permeation between the indoor and the outdoor space.The intertwining of layers of each element is how the boundary between outside and inside was blurred and became almost invisible.
Components such as lawn, plants, trees and tiles are randomly placed on smooth steps continuously from surroundings into the area under the roof. These components also define room for the outdoor space. Meanwhile components such as roof and wall are just floating over the garden with little connections through the intentionally un-aligned slim steel columns. Translucent panels, assembled on the waffle steel structure roof, allow the natural light to interpenetrate into the covering area. Clear glass walls define the clear vision between air-conditioned volume and outside.The property and relationship of all these layers are generating a space where the artificial boundary between landscape, architecture and interior is eliminated and create a simple definition of having coffee in a garden.
泰国It's Sara咖啡厅外部实景图
泰国It's Sara咖啡厅外部局部实景图
泰国It's Sara咖啡厅之局部实景图
泰国It's Sara咖啡厅外部夜景实景图
泰国It's Sara咖啡厅效果图
泰国It's Sara咖啡厅平面图
泰国It's Sara咖啡厅示意图
泰国It's Sara咖啡厅立面图
{{item.text_origin}}

