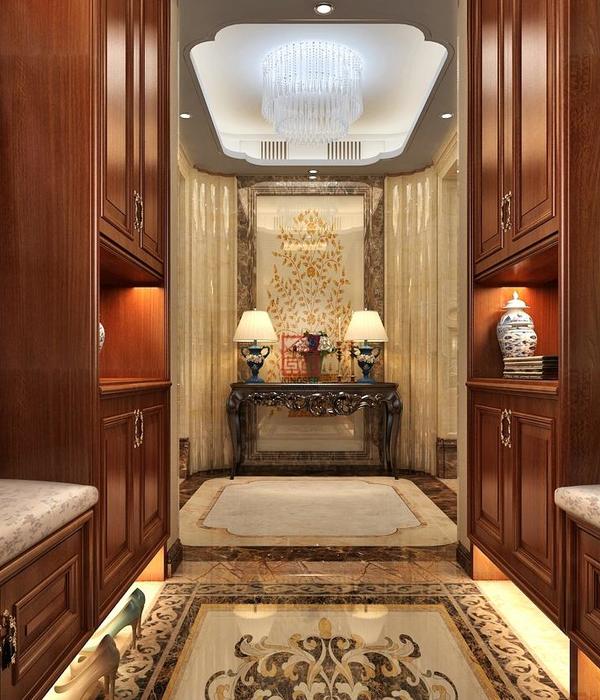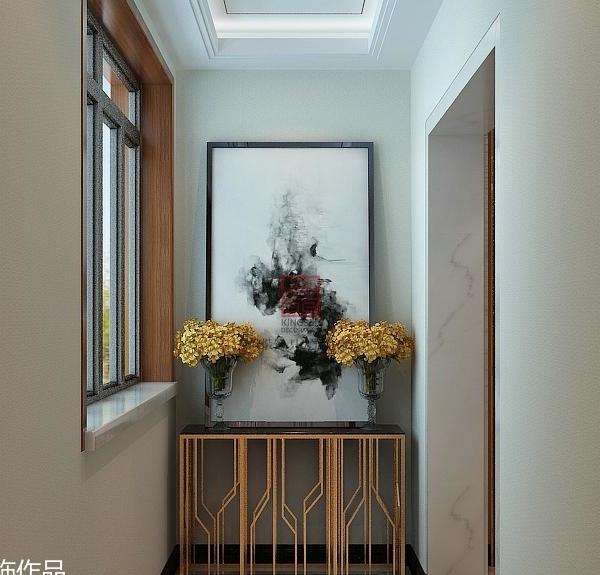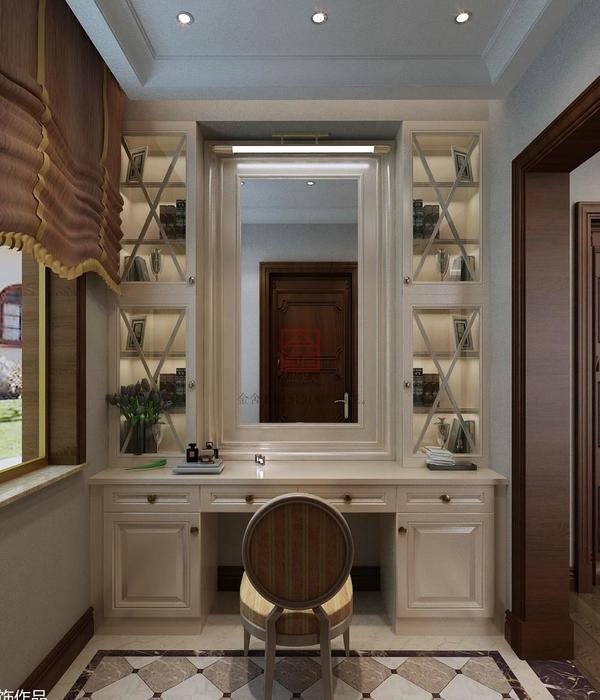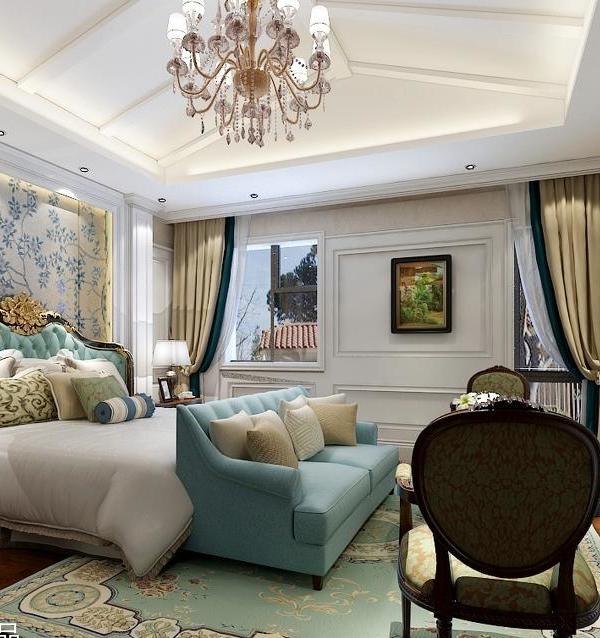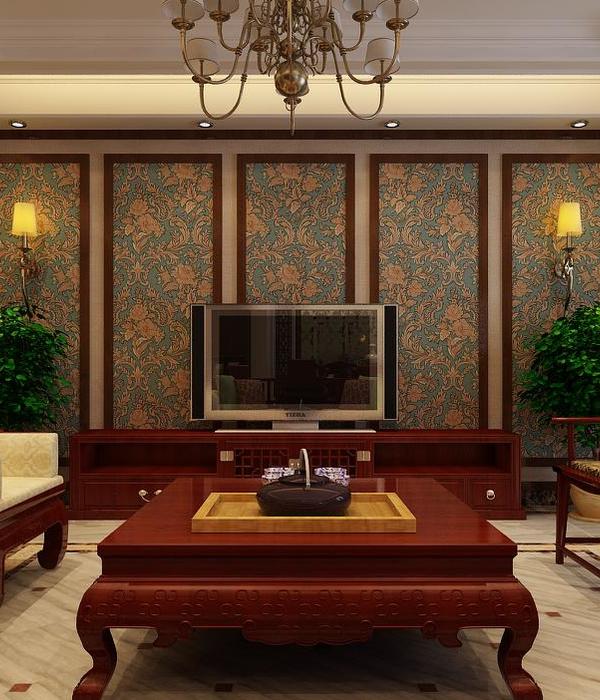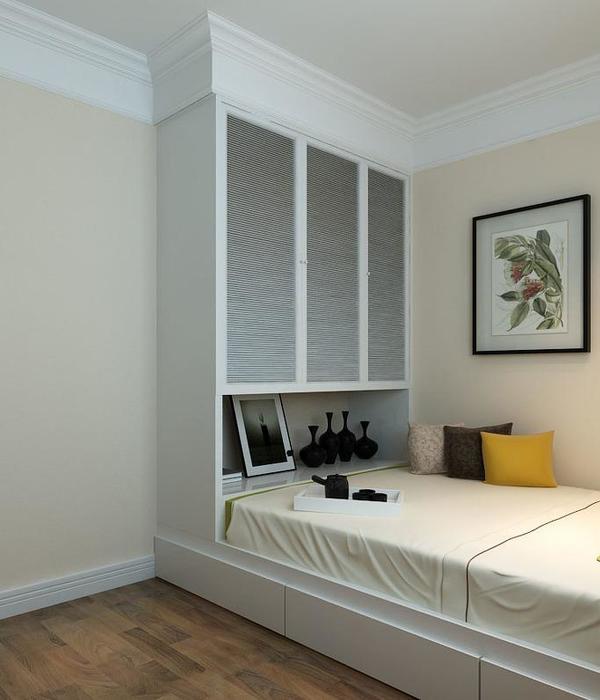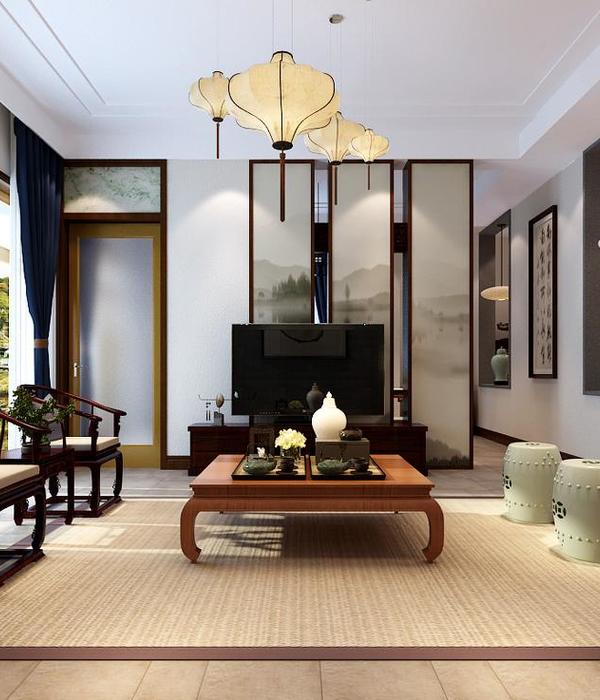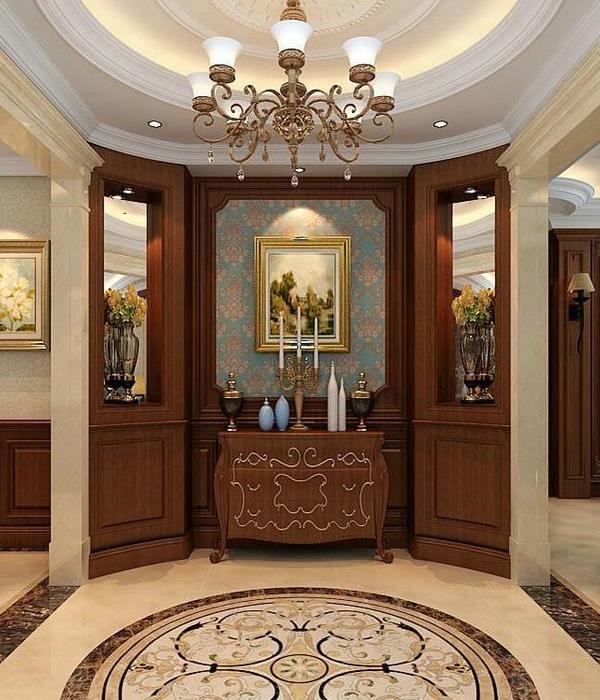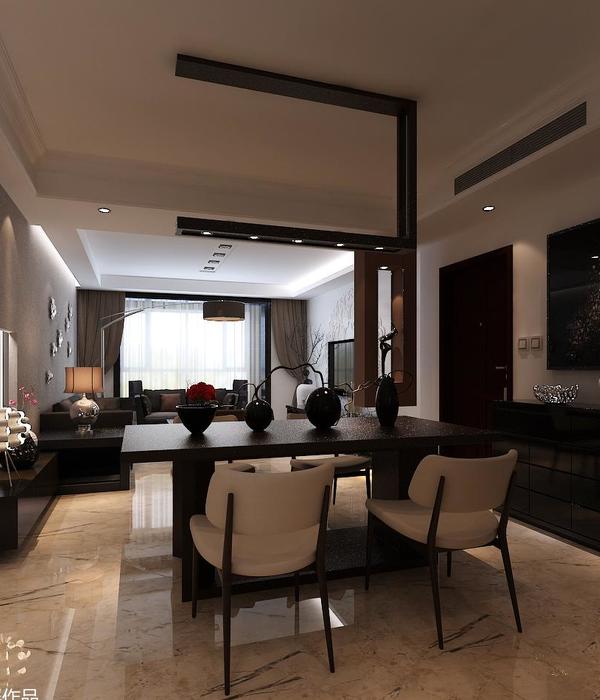传统与现代共融的简约别墅设计
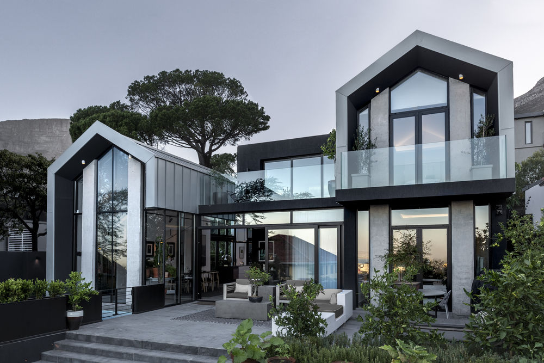
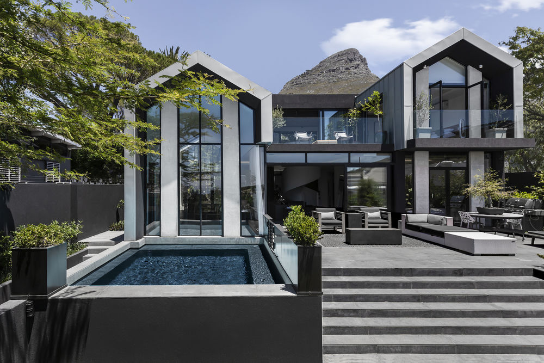
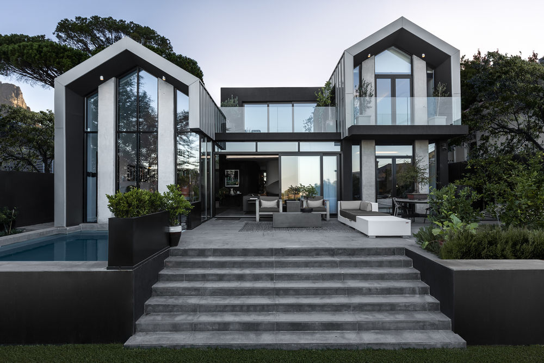
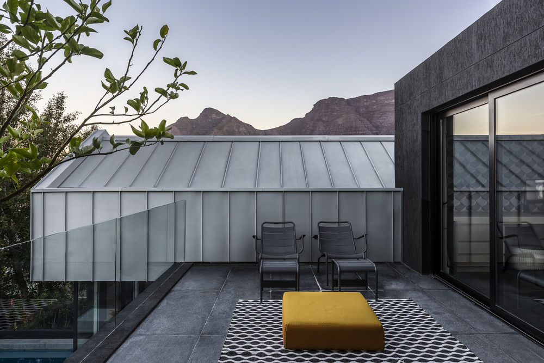
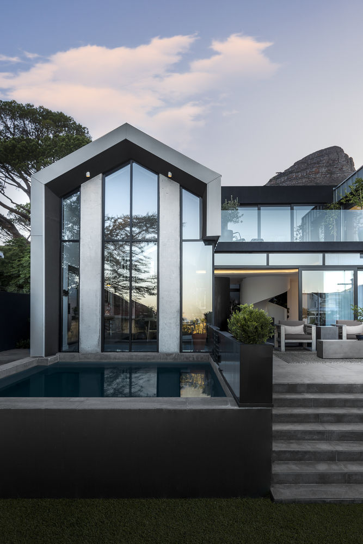
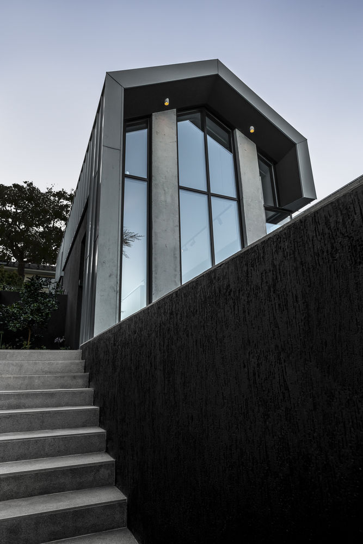
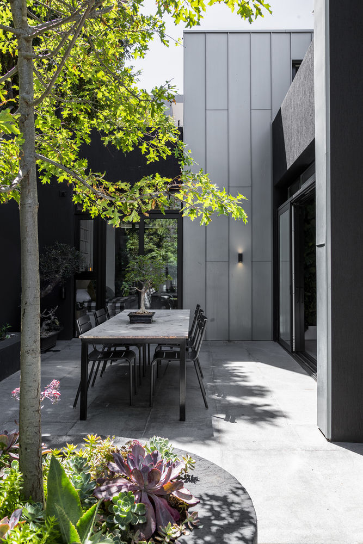
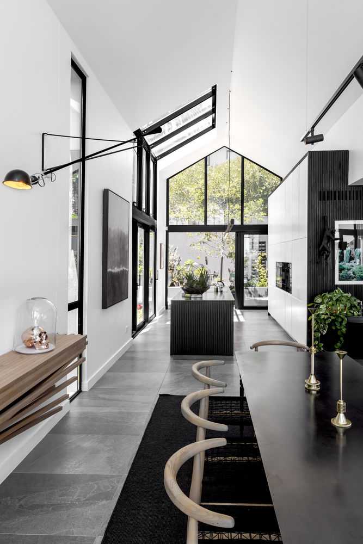
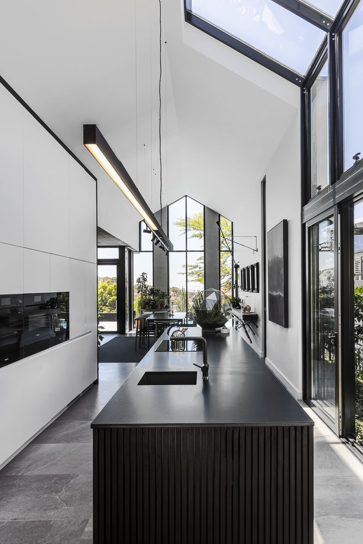
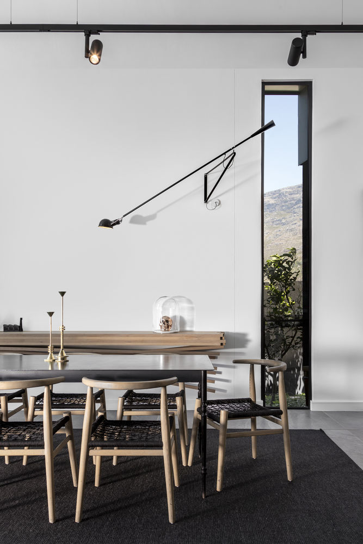
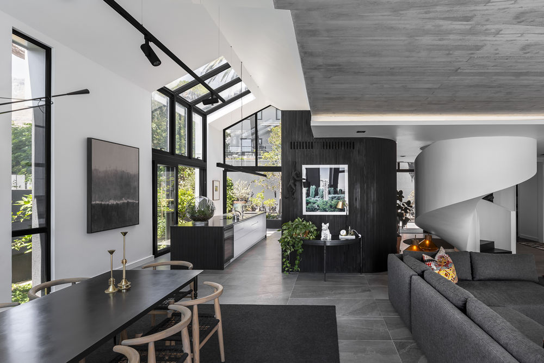
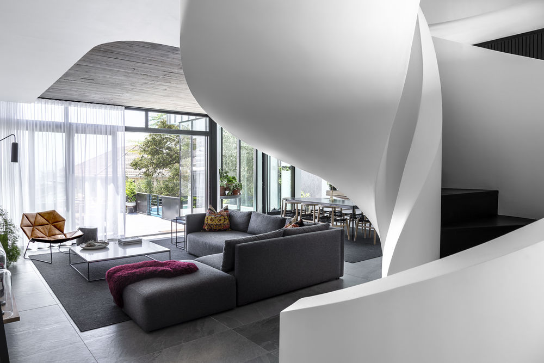
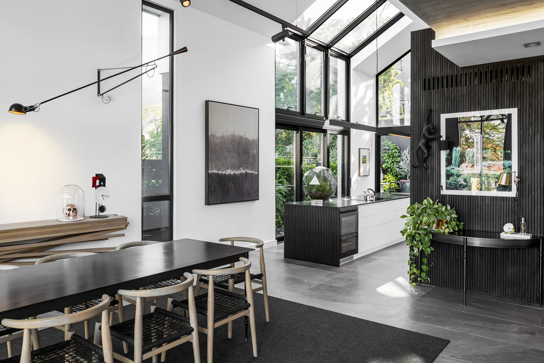
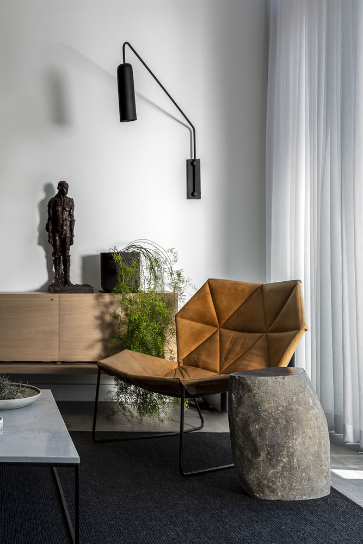

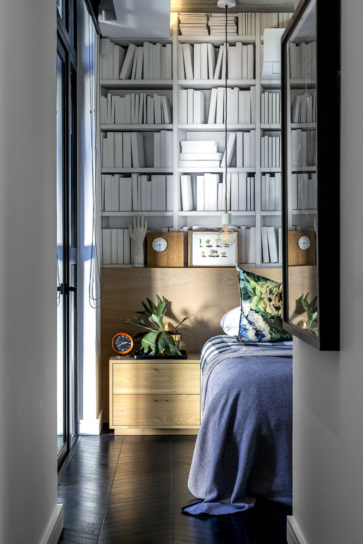
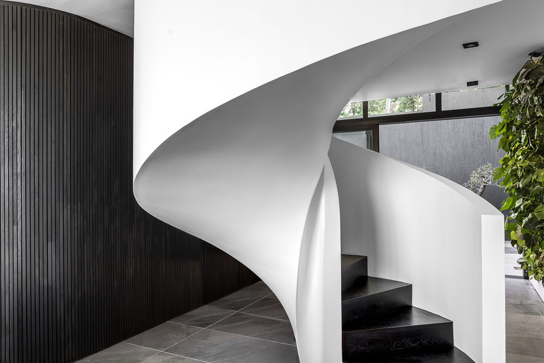

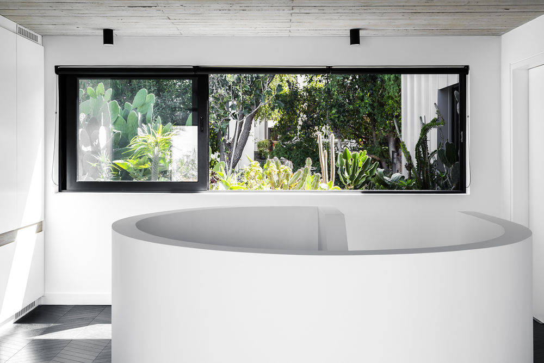
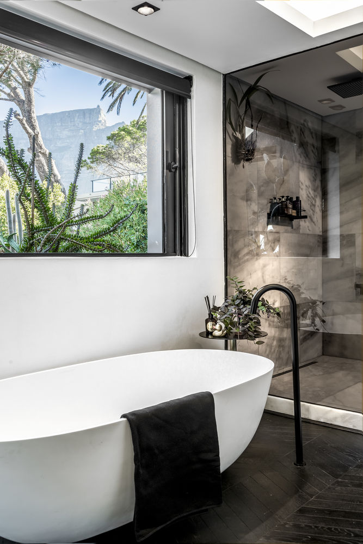
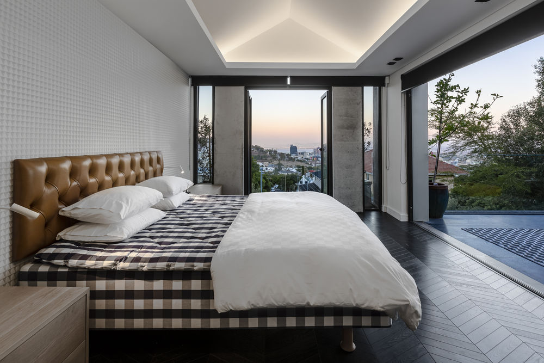
The brief to the architects was to create a simple traditionally inspired home in hardwearing materials, and neutral colours. The architect took on this challenge by creating an H-plan layout with a centralised living space which opens to both a private wind and sun free courtyard or an open view orientated outdoor space with a swimming pool.
The forms speak to the traditional A frame home, but with modern materials and openings to suit a contemporary lifestyle. The combination of off shutter concrete, full height glazing and continuous zinc cladding resulted in a stylish and modern house that sits proudly within in its context of standard, old style homes.
An elegant spiral stair leads the user to the more private part of the house which is reserved for the master bedroom, en-suite and study which both open out onto a shared north facing, city view balcony.


