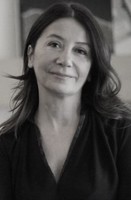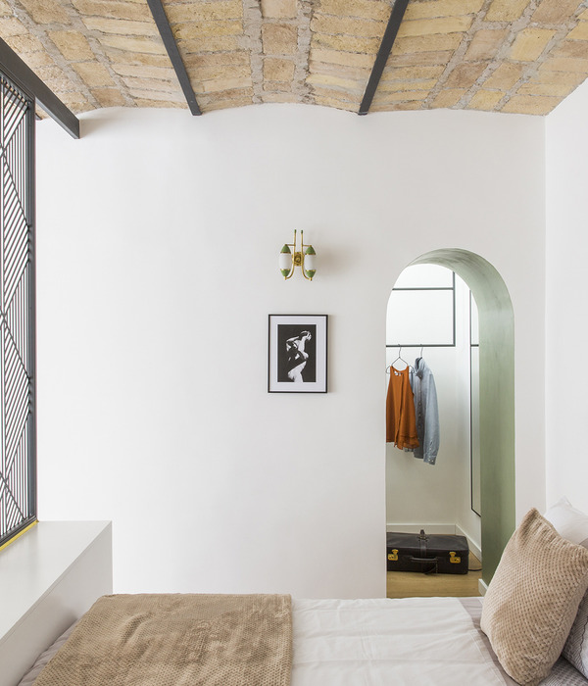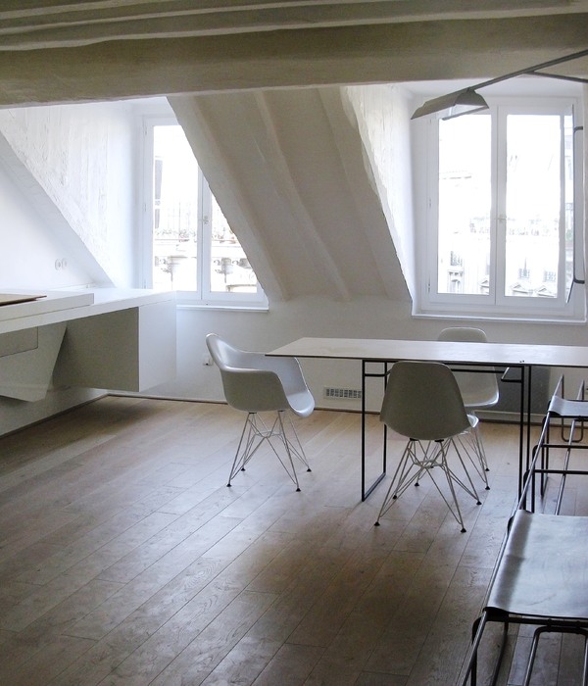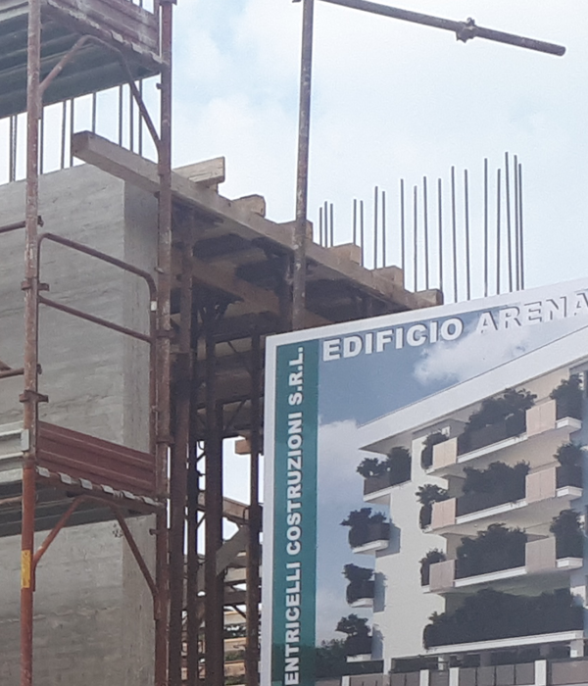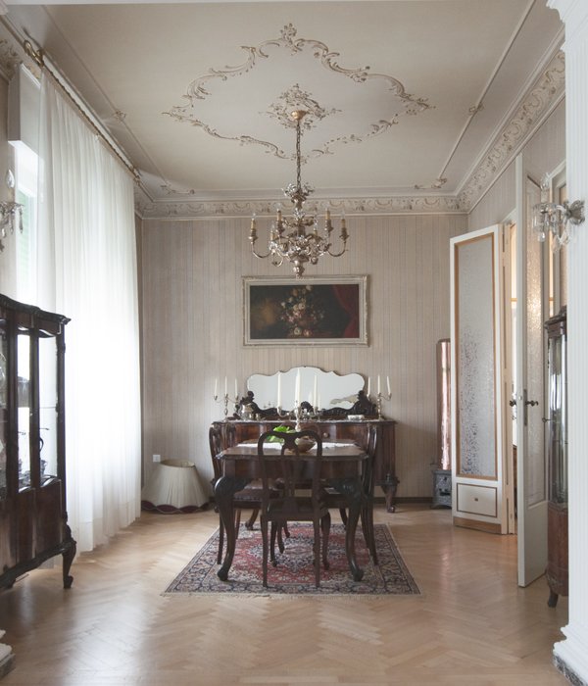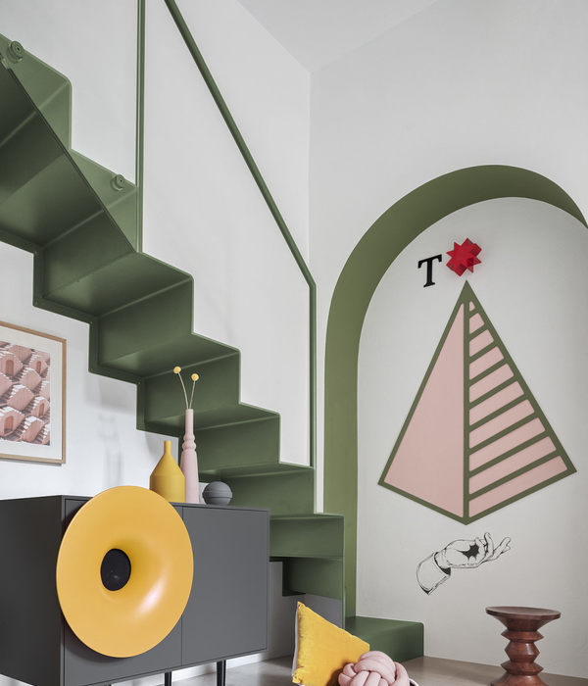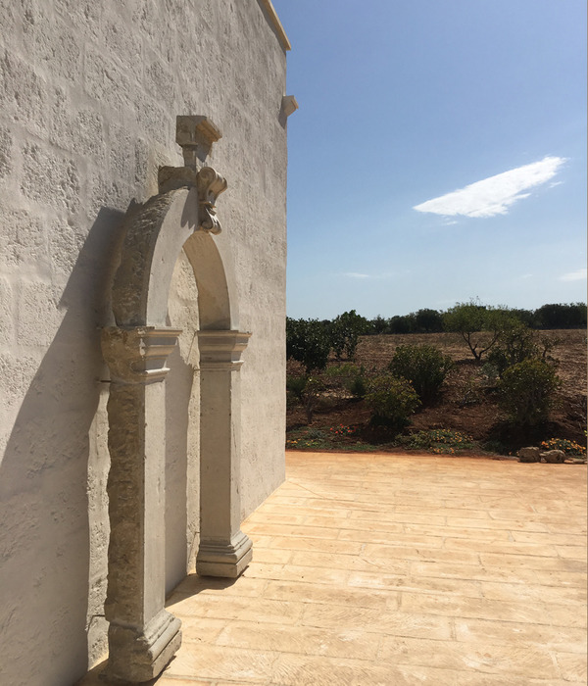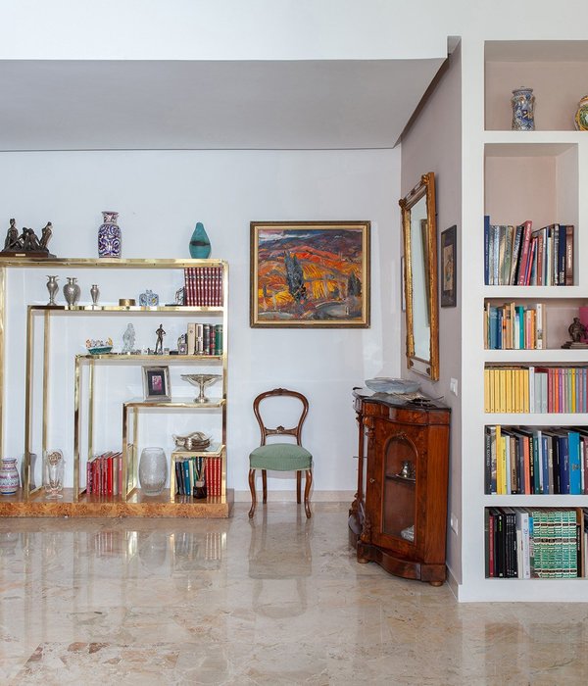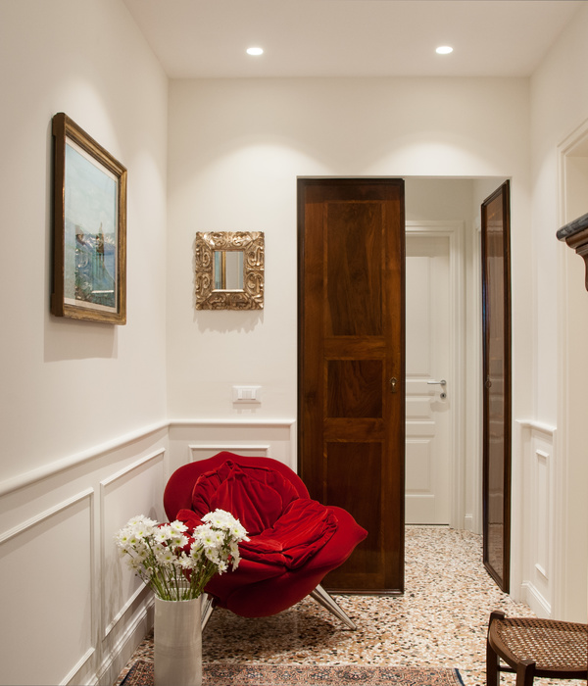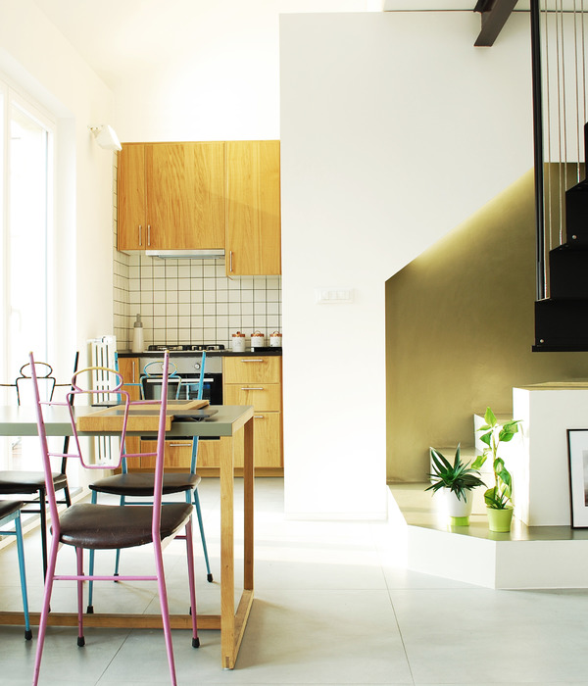Kaş Houses | 融入自然,传承历史的别墅设计
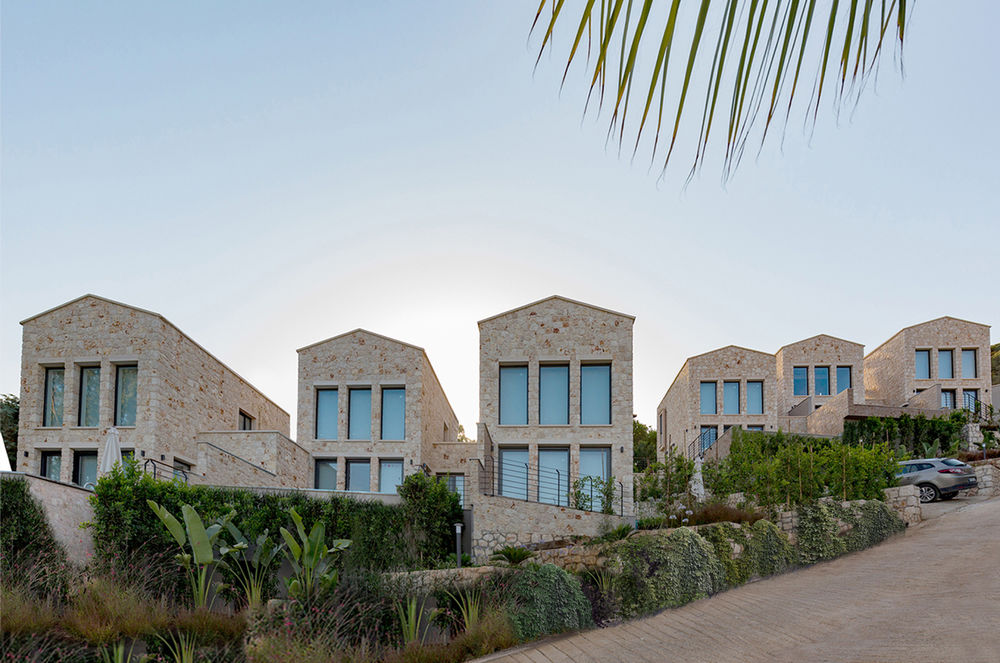
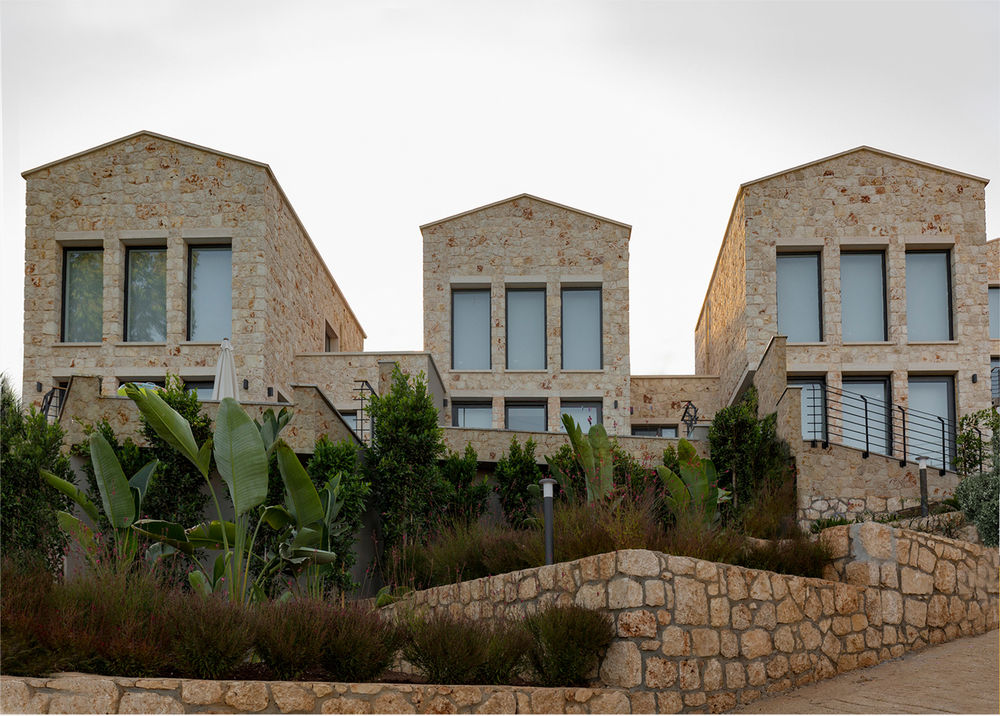
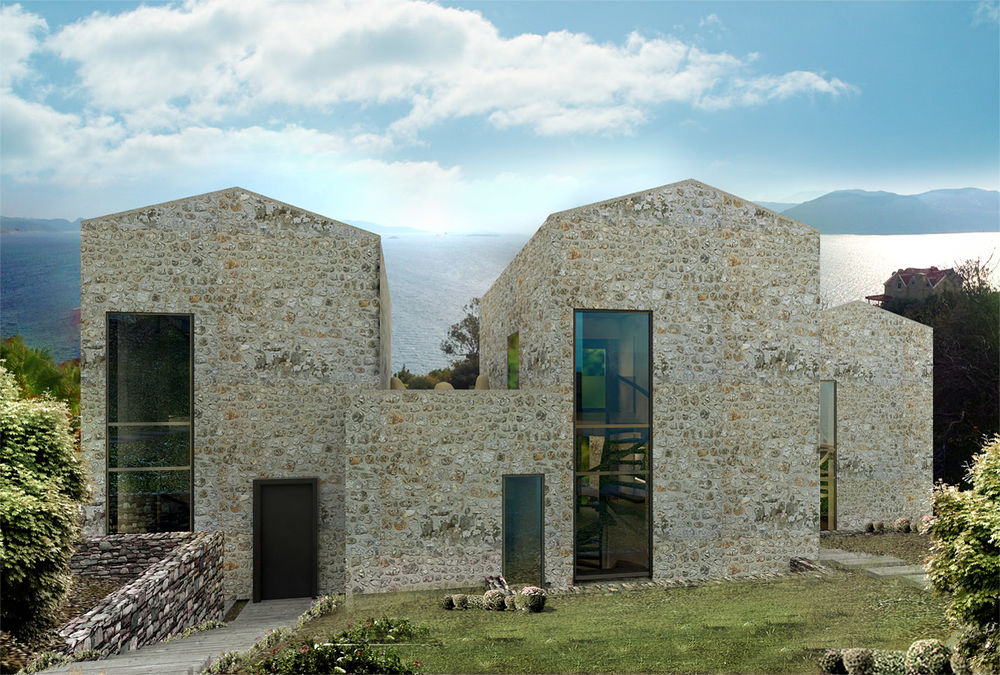
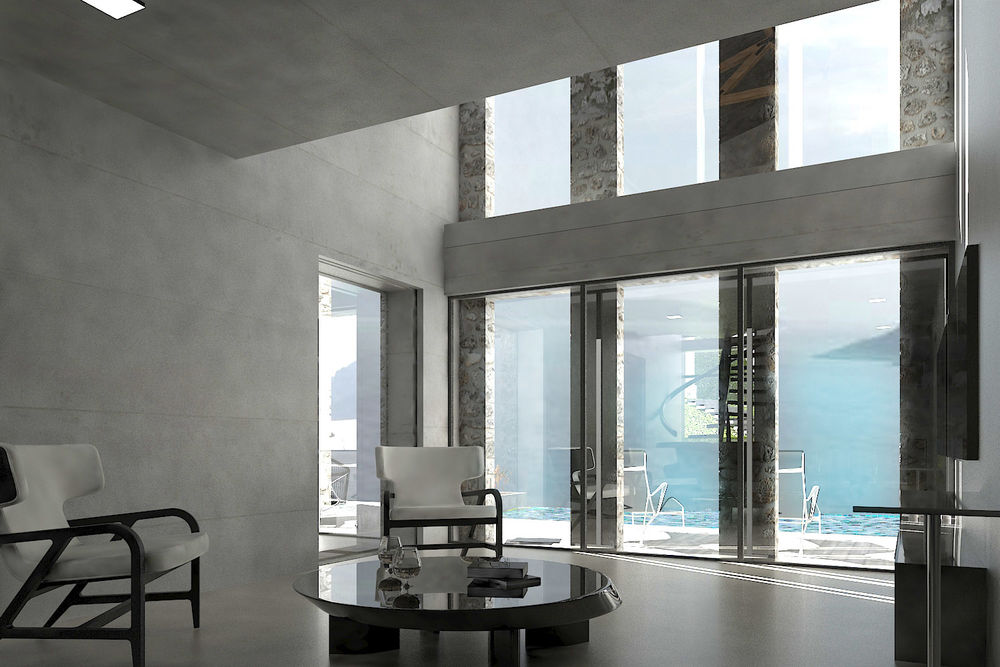

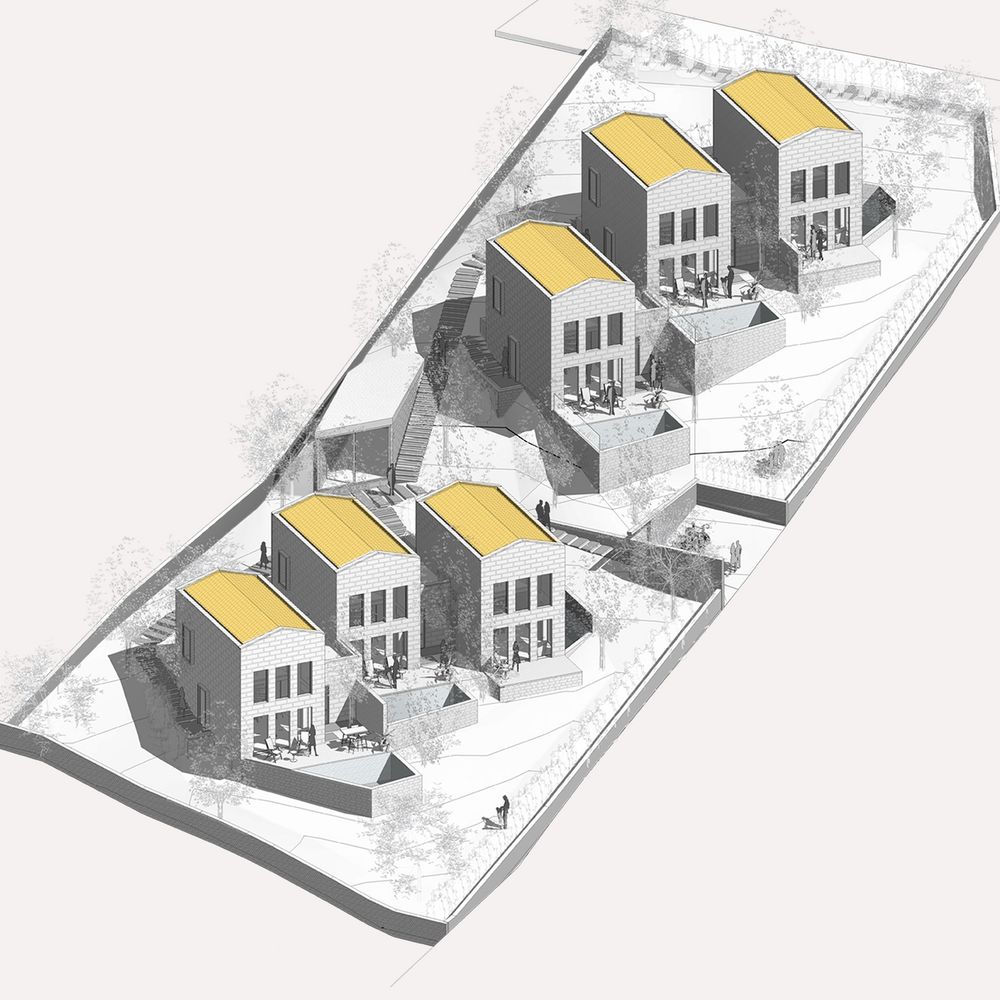
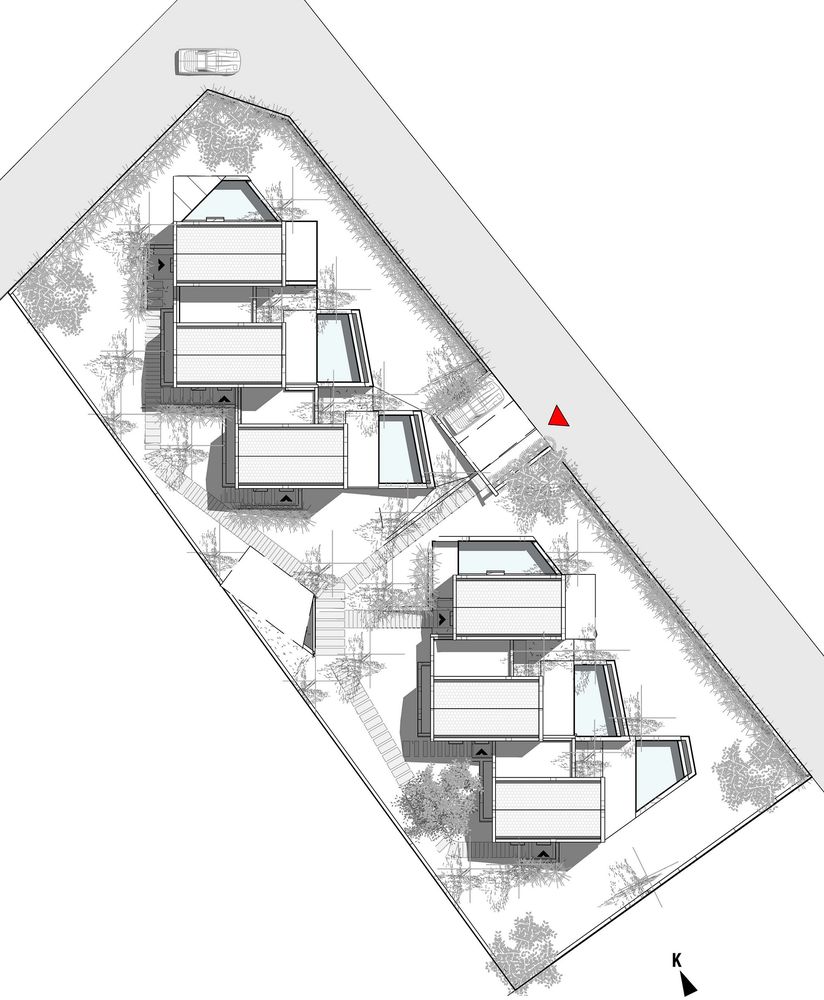
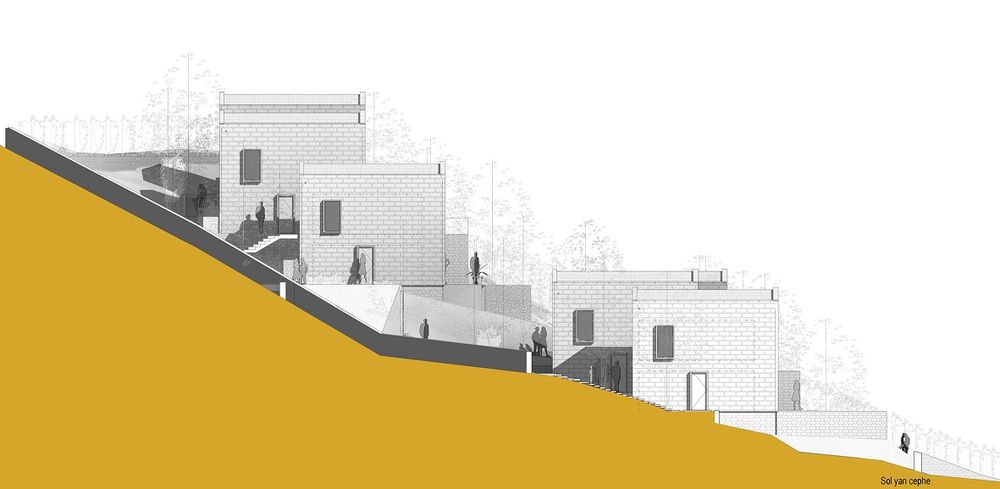
ABOUT “Architecture is life, or at least it is life itself taking form and therefore it is the truest record of life as it was lived in the world yesterday, as it is lived today or ever will be lived.”
says Frank Lloyd Wright; natural life is already formed. Basic principle of the project in a natural site is to build an architectural form which respects to and becomes a part of this natural form. In a region like Kaş which is in the Centre of history and natural life, no one can take a chance of competing with natural life. In this scope, the optimum architecture in Kaş, which dates back to 3000 BC and which has lived with and been integrated to nature throughout its history, is the one which, based on the “less is more” principle, is lost in the topography with minimum effect on ecosystem, which solves activities in a minimum space, which is able to use local architecture and material potential and which makes the texture experienced by people. Location Kaş district is 189 km away from Antalya in Mediterranean which is the centre of three great empires established in the history (Rome, Byzantium, Ottomans). Kaş is neighbour to Fethiye in the west, to Demre in the east and to Elmali in the north. In the south, it is the closest point to Meis Island in Greece. The history of the Teke Peninsula, which surrounds Kaş, dates back to Bronze Age (3000-1200 BC). Kaş doesn’t have many ruins of the dates when the ancient city Antiphellos was established. The town was established by Lycians which was one of the oldest Mediterranean civilizations dating back to 3000 BC. Kaş is located in the middle of a historical 509 km Lycia way starting from Antalya and extending to Fethiye which was revealed by detecting the paths of Lycia civilization and combining them in a map. This path is among the most important long distance walking routes while the Lycia civilization has significant references in its progressiveness in commerce, marine, culture and management approaches.The project is located in the Cukurbag Peninsula which is a centre extending seaward from Kaş and remarkable with ancient theatre, ruins and nature. Life Kaş has been one of the tourism centres with its historic ruins along the Lycian path and preserved flora and beaches despite all developments. With its convenient geography, life in Kaş is contributed with sports like paragliding, scuba diving, walking and canoeing which makes the region a centre of attraction. Settlement and Design All these inputs have been the foundation of the design criteria of our project for accommodation units in the Cukurbag Peninsula. Our basic design approach has been shaped by approaches to preserve biodiversity with minimum damage to nature just like in the historic settlement texture, to create spaces in human scale (like the ruins in the region), to shape topography by preserving soil, to benefit from the landscape views and energy possibilities allowed by the geography, to plan a modern, modest and social life and to create a local language with a universal approach. Settlement was chosen in parts with less vegetation on land to avoid damage to natural life where so many extinction species are under preservation and where consists of scrub vegetation in shore parts with cedar, oak, pine trees and orchid flower. The walking routes allowing circulation in the land were based on natural ground in minimum dimensions. Pools and terraces were solved in shade during daytime by design the settlement of units according to the sun light angles in the land which has long sunny days throughout the year and where daily life is mostly spent outside with busy times in summer. Structures were designed to allow wind of the prevailing direction from southwest to west in whole of the land by obtaining mass gaps and passages as a result of the combination of units and elevation effect on the land. “We need to pick from nature whatever we paint and pick the most beautiful things from nature.” Leonardo da Vinci
Material texture When we look at the ancient cities, architectural development, city texture of the region, we notice that there is a joint language in the material used there. While there is a dispersed system in the city settlement being lost in nature, the material are mainly natural stone and wood. In our project, the fronts of units are designed to be manufactured from Limra natural stone extracted in Kaş, retaining walls from Camyuva natural stone again from nearby areas, terraces and bearing truss from wood obtained from the registered trees of the region. Stairs to allow access in inclined areas, walking ways, terraces and landscape areas are designed with natural stone like the paths of Lycian way.

