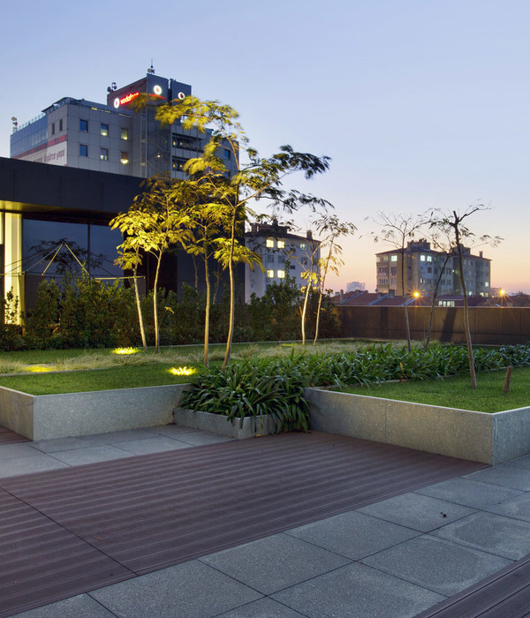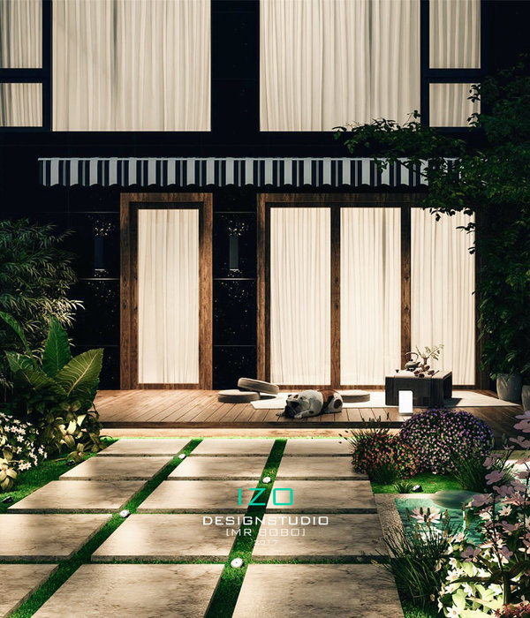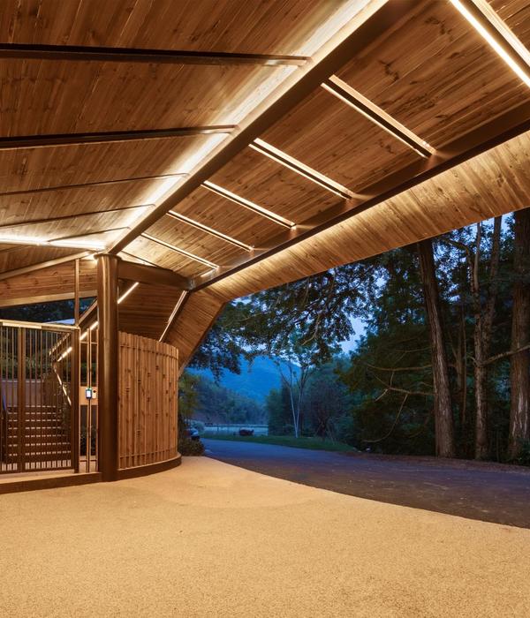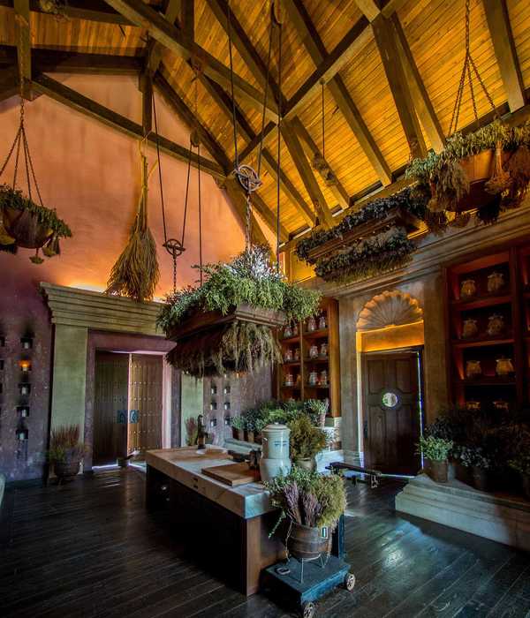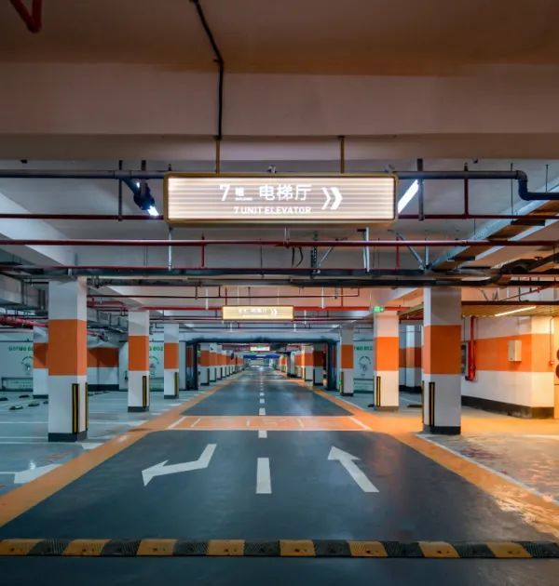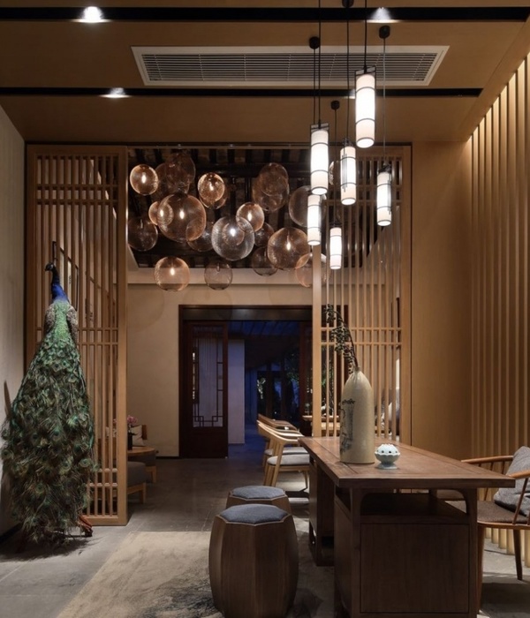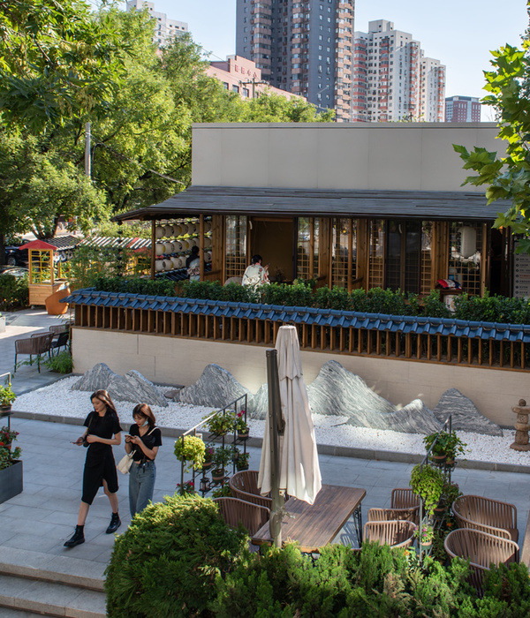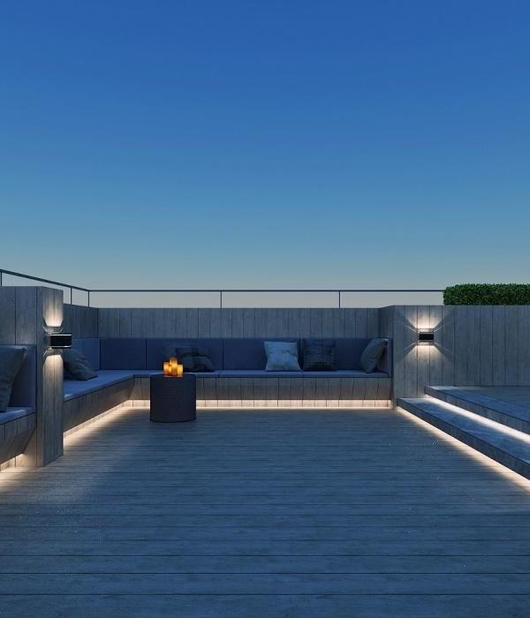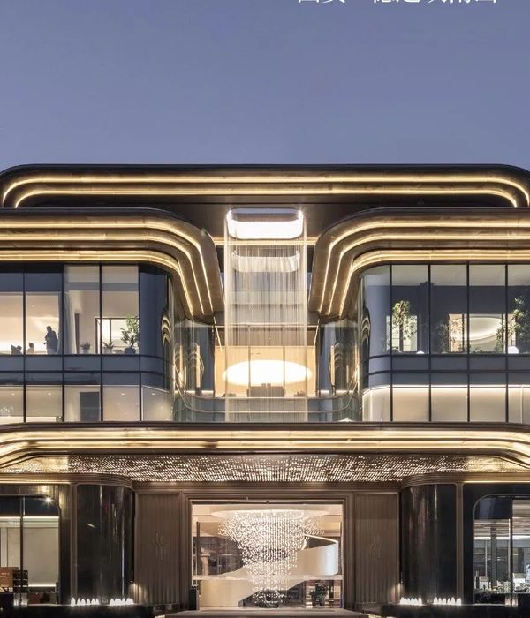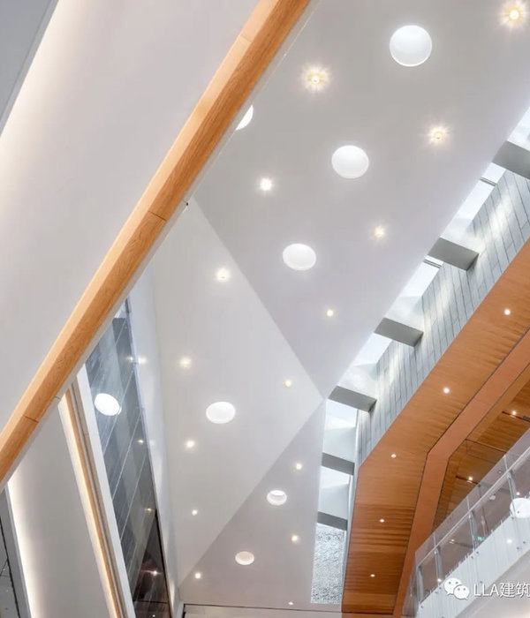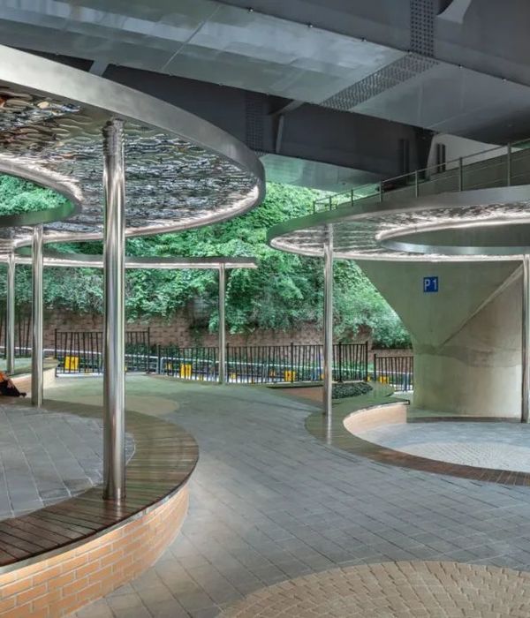该项目的业主是一位植物学爱好者,她尤其喜欢兰花。在疫情期间,她计划打造一座温室,从而将自己的爱好变成一项事业。设计方案提供了一个透明、可移动且适应性强的原型,能够为兰花的生长提供完美的气候条件。最终,在该方案的基础上建造了两座温室,分别用于展览和种植。
In times of Covid-19, Ana, a passionate about botany, specifically orchids, turned her hobby into a business: Greenhouse Orchid, and commissioned us to design a greenhouse that would also serve as an exhibition. The proposal is a transparent prototype, portable and adaptable that generates the perfect climate for the orchid survival. Two are manufactured, one for exhibition, another for blossom.
▼鸟瞰,aerial view © Marcos Guiponi
▼温室外观,exterior view of the two greenhouses © Marcos Guiponi
兰花生长所需的气候条件被限定在一个非常具体的范围内,因此对于温度、光照、适度、通风、灌溉和养分都需要进行有效的控制。为此,温室覆盖了双层的膜,以被动方式应对环境问题,并且在形式上完全像向自然敞开。位于外层的半透明膜材料可以防风防寒,将风引向进风口,并根据朝向来为内部的兰花引入阳光。位于内侧的膜材料可以抵御阳光直射并营造必要的光照环境,同时保证从温室内部也可以看到外界的环境。
Orchids require a microclimate within a very specific margin. The environment must control temperature, lighting, humidity, ventilation, irrigation and nutrients beyond the outside climate. A double envelope passively solves the environment and formally exposes it. The outer translucent membrane protects from wind and cold, directs the wind towards the air intake and, depending on the orientation, exposes the orchids in the interior. The inner membrane stops direct sunlight, generates the required bright environment and also allows to see the environment from the inside.
▼温室覆盖了双层的膜,以被动方式应对环境问题 © Marcos Guiponi A double envelope passively solves the environment and formally exposes it
▼入口,entrance © Marcos Guiponi
▼温室内部,internal space © Marcos Guiponi
两层膜之间还设置了可伸缩的屋顶,从而形成一个通风的间隙。进风口穿过地板,在被动系统不足以支持的情况下,用于控制照明的自动系统将激活抽风机的运行。温室的两侧分别设置了一扇大门,从而形成第二个自然风道。
Between membranes, a ventilated chamber is formed laterally or through a retractable roof. The air intake is through the floor and in case the passive systems are not sufficient, the same automation system that controls the lighting activates the air extractors. Then two large doors are installed on the sides of the greenhouse, creating a second natural ventilation tunnel.
▼温室外部细节,exterior detailed view © Marcos Guiponi
两座温室的尺度取决于总运输量、重量以及材料的最优选择。建造主要使用了钢制底架、聚碳酸酯板和复合铝材。
The dimensions of each greenhouse are given by the total transport volume, its weight and the optimization of the most important materials: steel chassis, compact polycarbonate sheets and composite aluminum.
▼夜间的温室,the greenhouses by night © Marcos Guiponi
▼两个温室,the two greenhouses © Marcos Guiponi
{{item.text_origin}}


