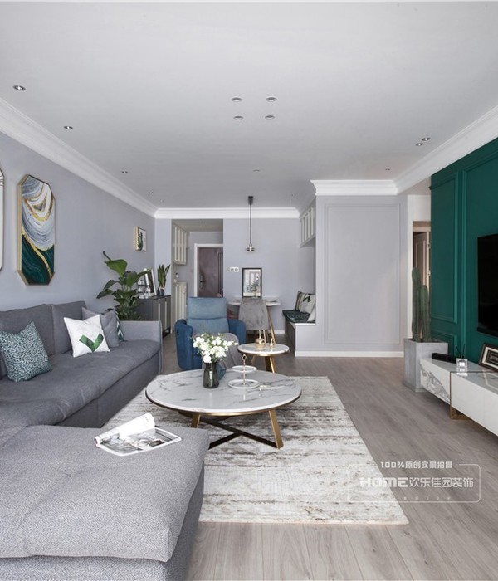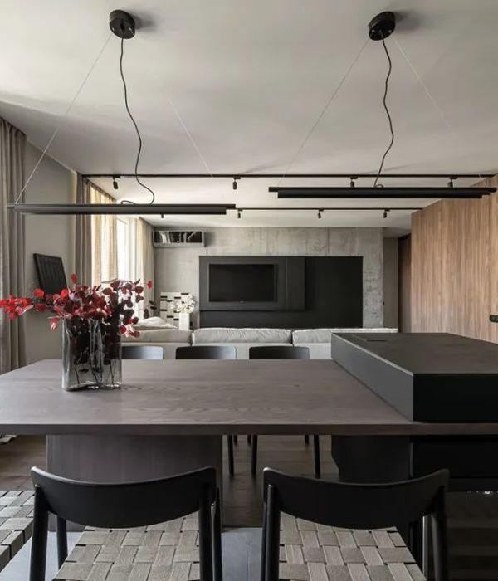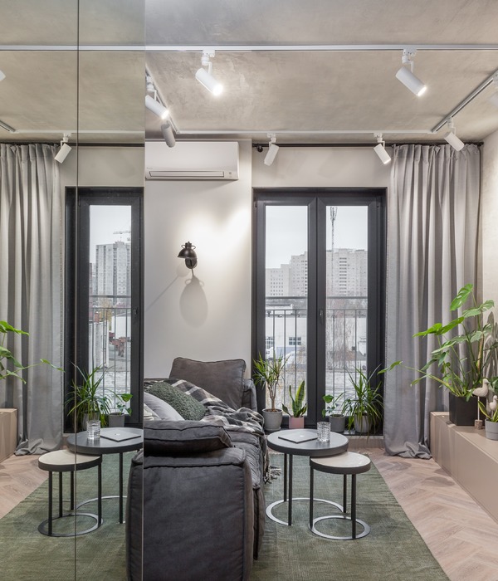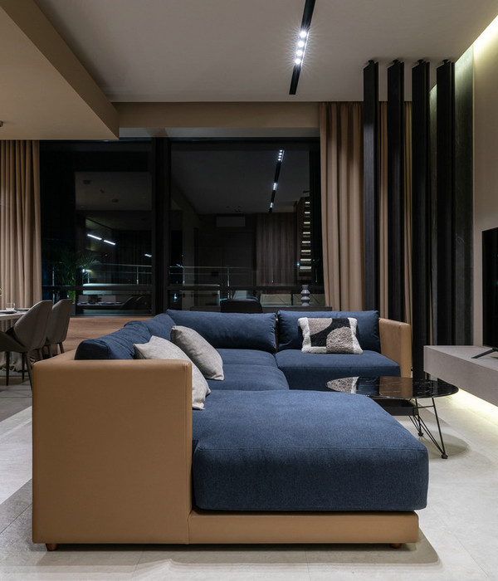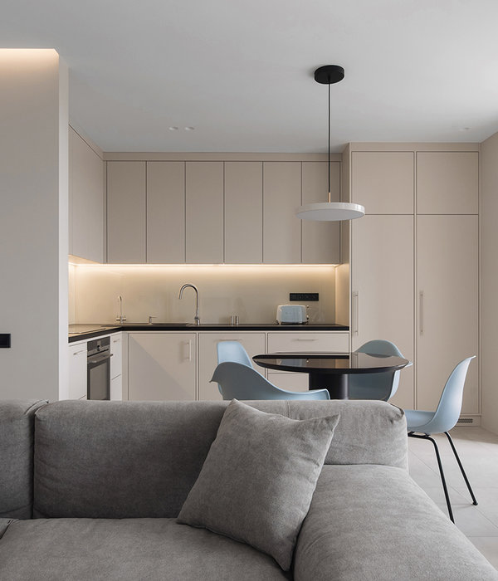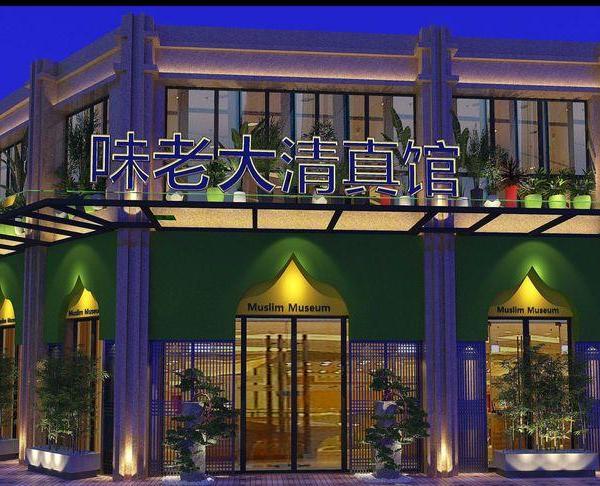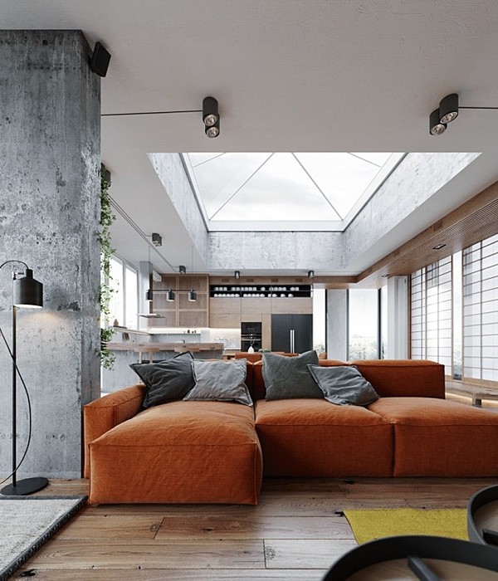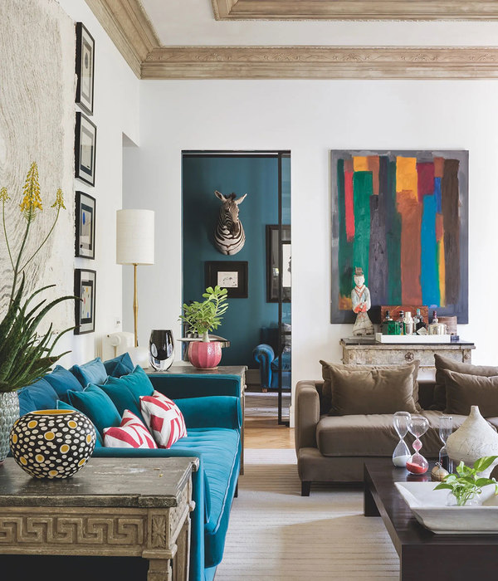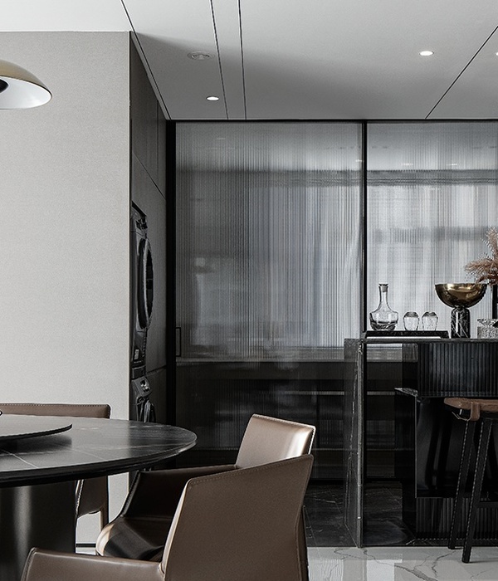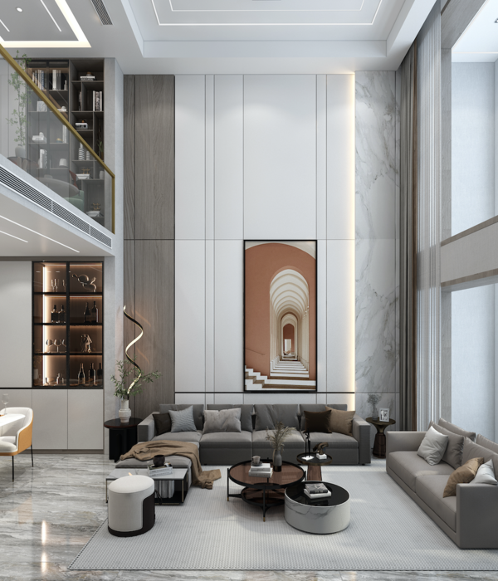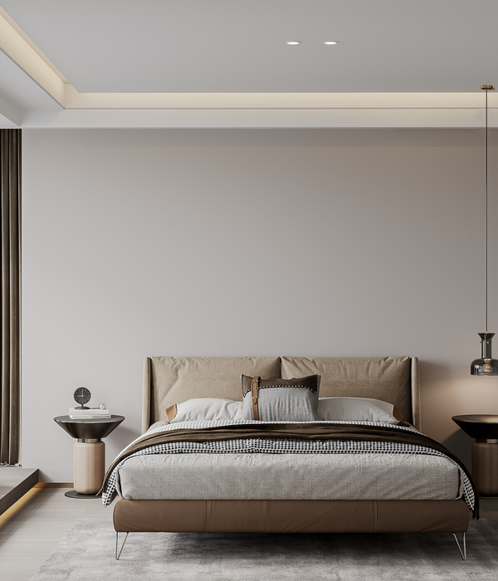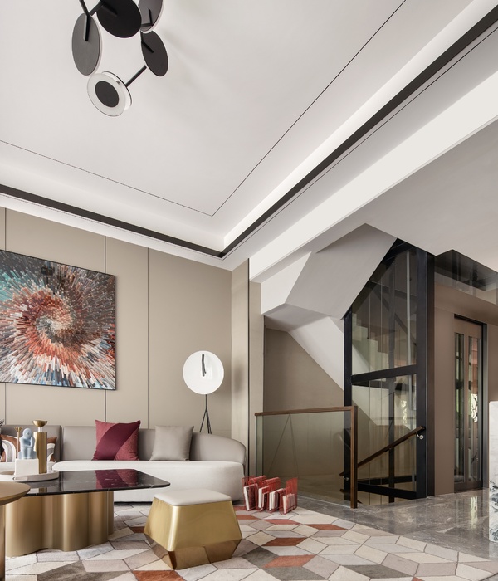Architect:Ensamble Studio
Location:MIT, Cambridge, MA, USA
Project Year:2017
Category:Offices Universities
Design is becoming a field that many disciplines claim, a way of adding value to any branch of science or humanities. It is no longer the sole domain of architecture and art. Increasingly, at MIT, engineering, biophysics or business also have a say in what design is and means. And all would benefit from a shared space for conversation and collaboration. For productive cross pollination.
MIT Design Center is born from that ambition and transforms an existing open courtyard, 282 x 96 ft in plan, delimited by the academic buildings 1, 3, 5 and 7 of MIT’s campus in Cambridge, into an active laboratory shared by different disciplines; all of them focused on advancing knowledge on “Design”.
Following the success of the Media Lab, this new space in campus aims to cross bridges between research fields to build a reconfigurable space that can accommodate the wide range of needs and scales required by the activity.
Taking into account the structural and fenestration rhythm of the old early 20th century buildings, the new space is built by a series of frames that will support a constantly evolving activity, making it compatible with the architectures and uses in place. With equal height and span, 72 feet columns and beams are designed to be precisely fabricated off-site and transported on-site for quick assembly, integrating structure and services.
These multi-performative frames serve as motorized tracks able to lift and lower platforms that can alter the proportions of the main space based on their position. They embed smart operation and climate systems able to optimize the use of energy, integrate renewable sources with automation, and implement the communication technologies that will enable multiple levels of connectivity and interactivity.
Design and innovation (innovative design) occupies the center of MIT's history, and its future. The space adapts and mutates to fit the use, and converts an underutilized courtyard in the great hall of science, vestibule of all the campus. The serial sequence of frames traces bridges, connects disciplines: from the manufacturing workshops of the ground floor to the laboratories and research rooms of the upper rings. Mens & Manus, the heart of MIT.
▼项目更多图片
{{item.text_origin}}

