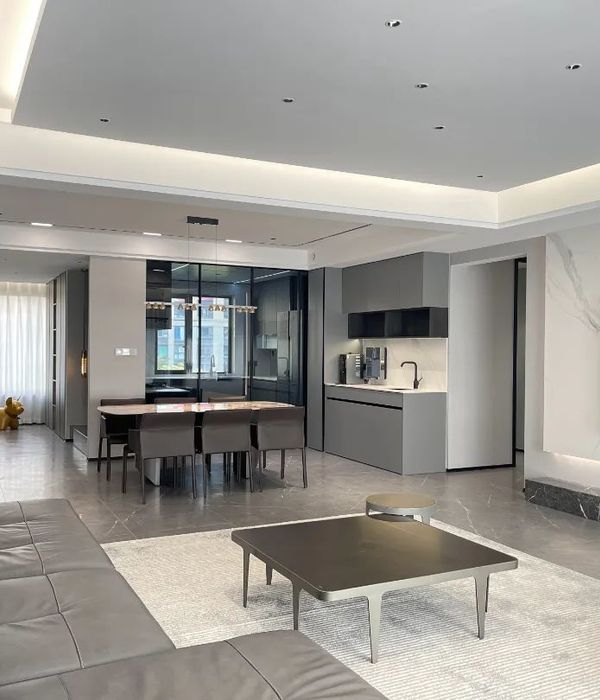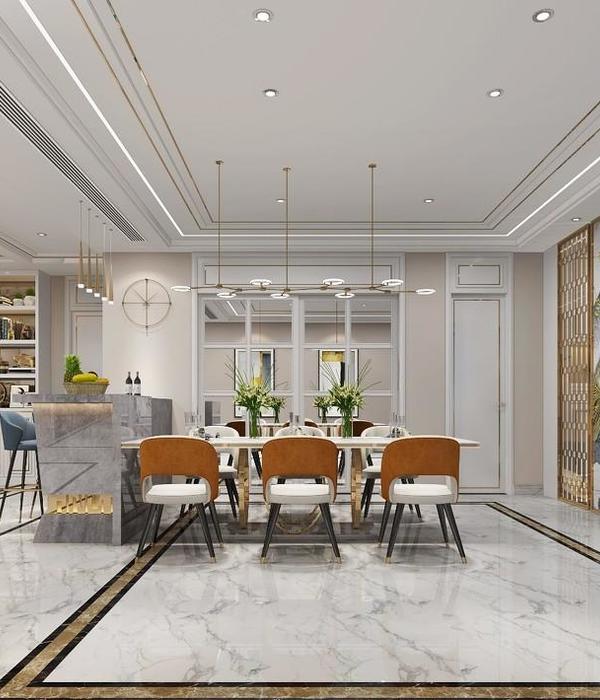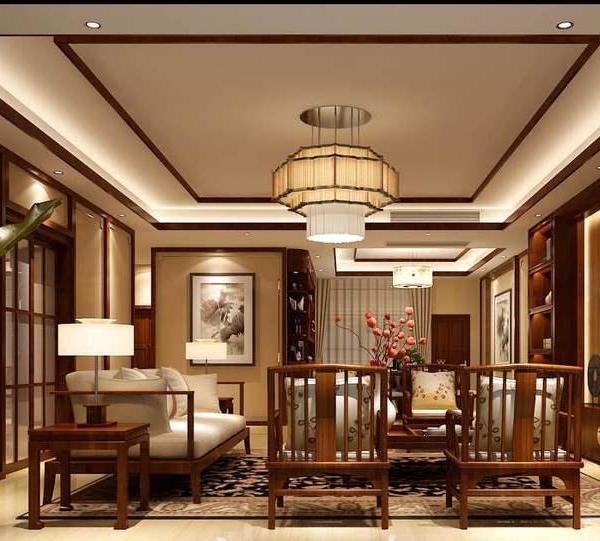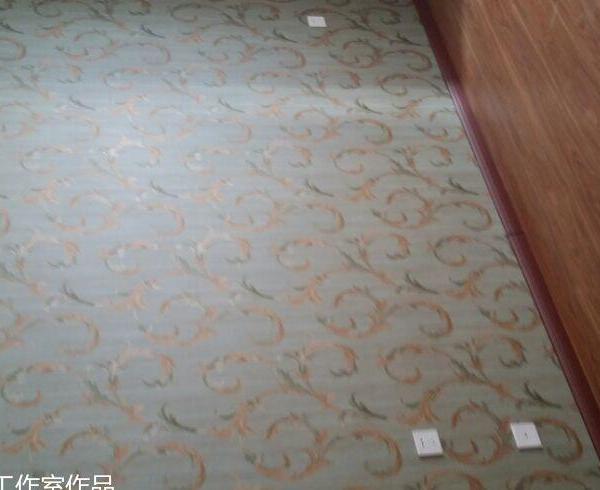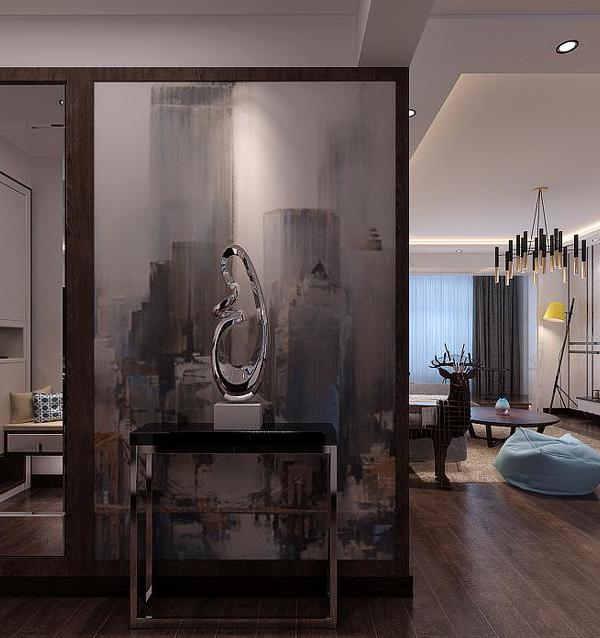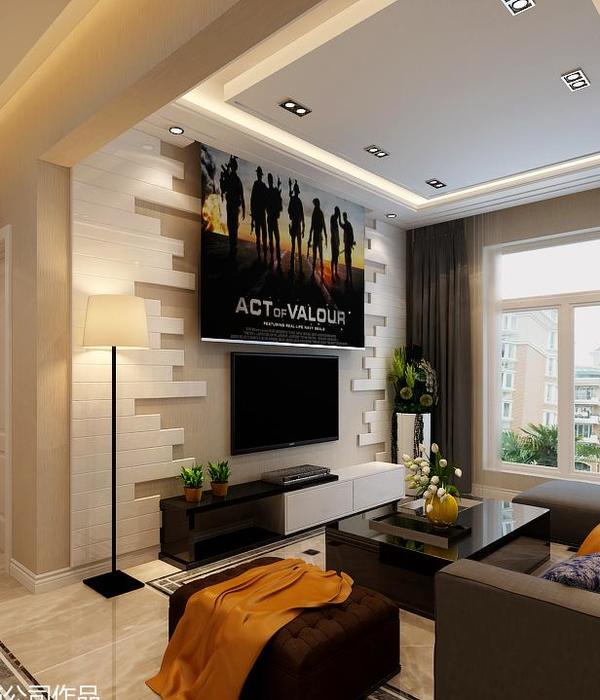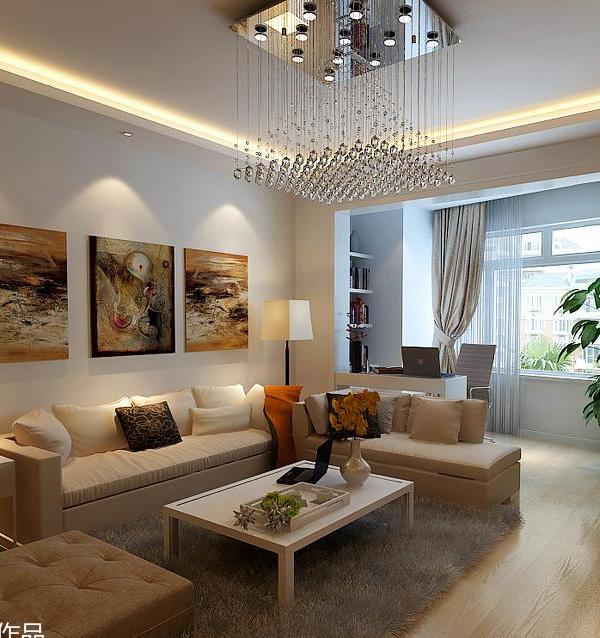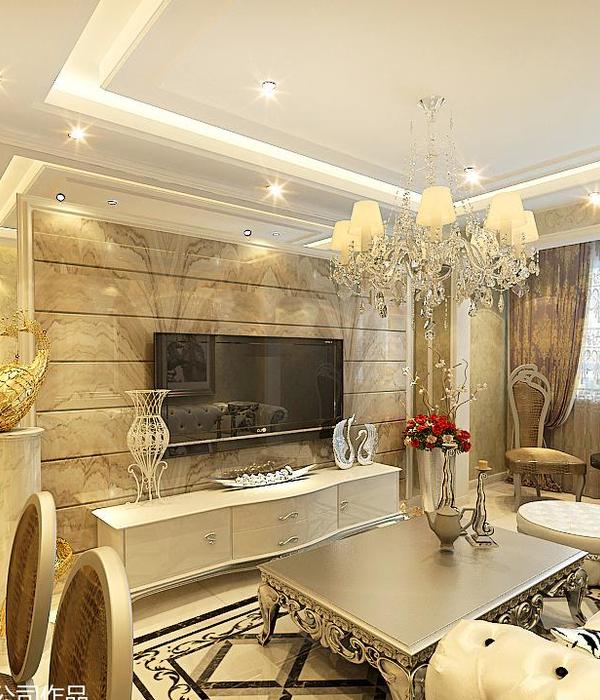老舍说“生活是种律动,须有光有影”。入户门厅的深浅搭配,为空间埋下温润、沉稳的铺垫,低饱和度的灯光营造平和的豁达感,引人入胜。
Lao She said that "life is a kind of rhythm, there must be light and shadow". The combination of depth and light in the entrance hall lays a warm and calm pavement for the space, and the low-saturation lighting creates a peaceful and open-minded feeling, which is fascinating.
客厅
客厅强调线条与平面的相容,简洁而不凌厉,温和而不拖沓。这种明快而轻盈的氛围感,正是设计者想传达出来的家居语言。
The living room emphasizes the compatibility of lines and planes, concise but not sharp, gentle but not procrastinated. This bright and light atmosphere is exactly the home language that the designer wants to convey.
空间色彩组合明暗适度,灵活调动起内敛的气质与优雅的格调,两者相互交融,互相映衬,呈现出别致空间内的艺术表达力和感染性。
The color combination of the space is moderately bright and dark, flexibly mobilizing the introverted temperament and elegant style. The two blend and set off each other, presenting the artistic expression and appeal in the chic space.
开放式的休憩空间,诉说着自由的境界。居者置于空间之中,或是推杯换盏,或是闲敲棋子,或是煮茶品茗,无不随着闲适的氛围渐入至平和的心境。
The open rest space tells the realm of freedom. Residents are placed in the space, pushing cups and changing cups, knocking chess pieces, or making tea and drinking tea, all of which gradually enter into a peaceful state of mind with the leisurely atmosphere.
餐厅
餐厅的设计高雅别致,诠释了现代与自然的完美融合。柔和的光透过窗映入空间内,达到与自然交融的真挚感。家具的材质运用得当,构成的部分之间自成一派,却又求同存异。
The design of the restaurant is elegant and unique, interpreting the perfect fusion of modernity and nature. Soft light shines into the space through the window, achieving a sincere feeling of blending with nature. The materials of the furniture are used properly, and the parts are self-contained, but they seek common ground while reserving differences.
吊灯与餐桌、餐椅的呼应更是巧妙,细微的纹理展现出设计者别具一格的设计理念。以细节展示用心,同时成就完美的整体,别出心裁。
The echo between the chandelier and the dining table and chairs is even more ingenious, and the subtle texture shows the designer's unique design concept. Show your intentions with details, and at the same time achieve a perfect whole, which is ingenious.
厨房
信步经过厨房空间,瞬间被简练的木系主色调吸引。设计者从居者的日常起居特点出发,运用深沉的色系与浅色的点缀,通过不同的肌理表达相融的美感,别有一番心思。
Strolling through the kitchen space, you are instantly attracted by the simple wood tone. Starting from the characteristics of the daily life of the residents, the designer uses deep colors and light-color embellishments to express the aesthetic feeling of harmony through different textures, with special thoughts.
主卧
“既然白天已使我疲倦,但愿星光的中的夜晚,亲切地包容我深深的渴念。”黑塞的笔下,告诉你睡个好觉,明天才能更好地出发。
"Since the day has made me tired, I hope that the night among the stars will kindly accommodate my deep longing." Hesse's pen tells you to sleep well so that you can start better tomorrow.
以浅浅的灰调与白色为主色调的主卧空间,透出淡淡的柔和感,用一种温柔的姿态将居者疲惫的灵魂拥入怀中。
The master bedroom space with light gray tone and white as the main color reveals a touch of softness, embracing the tired soul of the occupant with a gentle gesture.
空间的边界感在此刻变得模糊,无限延伸,让你释放身体里积聚已久的疲劳。
The boundary of space becomes blurred at this moment, extending infinitely, allowing you to release the fatigue accumulated in your body for a long time.
主卫
主卧的卫浴空间,采用半透明设计,将光的利用发挥到极致。
The bathroom space of the master bedroom adopts a translucent design to maximize the use of light.
灰色与白色石头纹路的调和,诠释简约与低调的轻奢感,与此同时,透露出清新、自然的既视感。
The harmony of gray and white stone textures interprets the sense of simplicity and low-key luxury, and at the same time, reveals a fresh and natural sense of sight.
男孩房
男孩的房间采用温馨精致的色调渲染,开放式的功能空间似乎拓宽了空间的广度,给与孩童自由的感觉。卡通画与装饰缔造天真烂漫的童真感,调动空气中活跃有趣的因子。
The boy's room is rendered in warm and delicate tones, and the open functional space seems to broaden the breadth of the space, giving children a sense of freedom. Cartoons and decorations create a sense of innocence and innocence, mobilizing the active and interesting factors in the air.
客房
客房主打艺术与简约并存的实用感,用中性色调讲述温和中庸的待客之道。简单的床铺与橱柜,加上工作台的设置,集中功能分区,营造宾至如归的归属感。
The guest room focuses on the practical sense of coexistence of art and simplicity, and uses neutral tones to describe the gentle and moderate way of hospitality. Simple beds and cabinets, together with the setting of the workbench, concentrate the functional divisions and create a sense of belonging at home.
公卫
公共卫浴空间统一以褐色大理石为主题饰墙,通透的质感与交错的纹路制造视觉上的层次感,营造宁和、精美、清爽的沐浴空间。
The public bathroom space is uniformly decorated with brown marble as the theme wall. The transparent texture and interlaced lines create a sense of visual hierarchy, creating a peaceful, exquisite and refreshing bathing space.
END
//
ABOUT PROJECT
ADDRESS 项目地址
榕江四季城6栋1601
AREA 项目面积
194m²
UNIT TYPE 户型
三房二厅
{{item.text_origin}}

