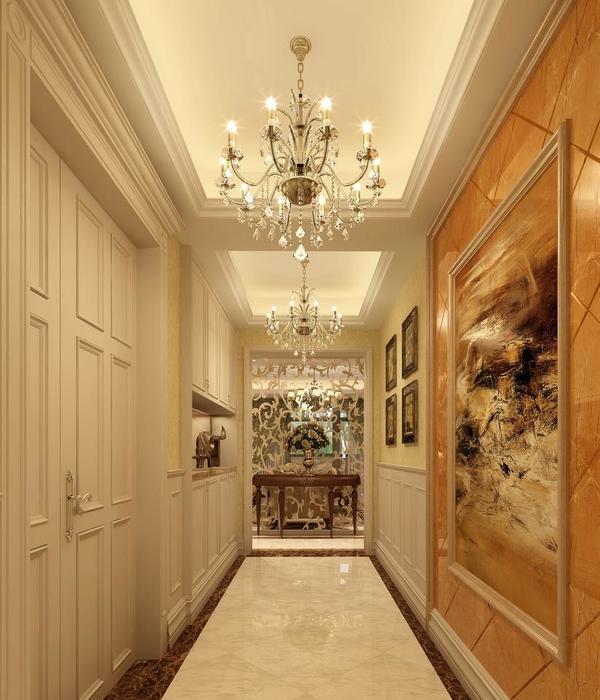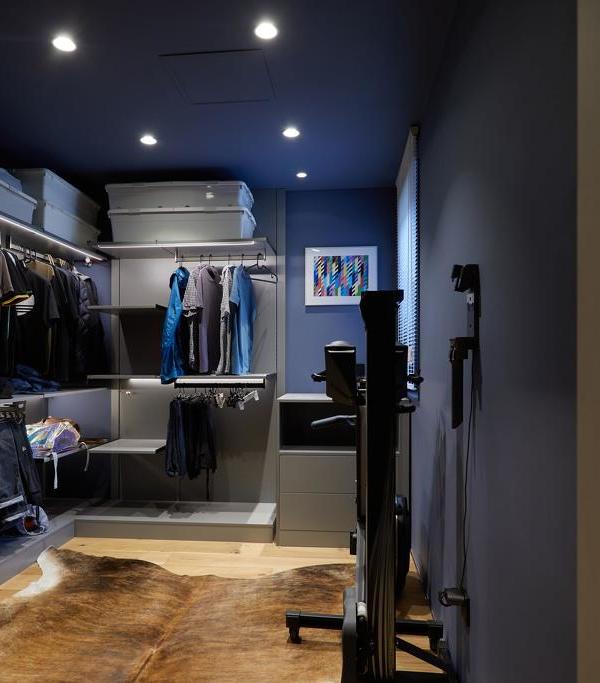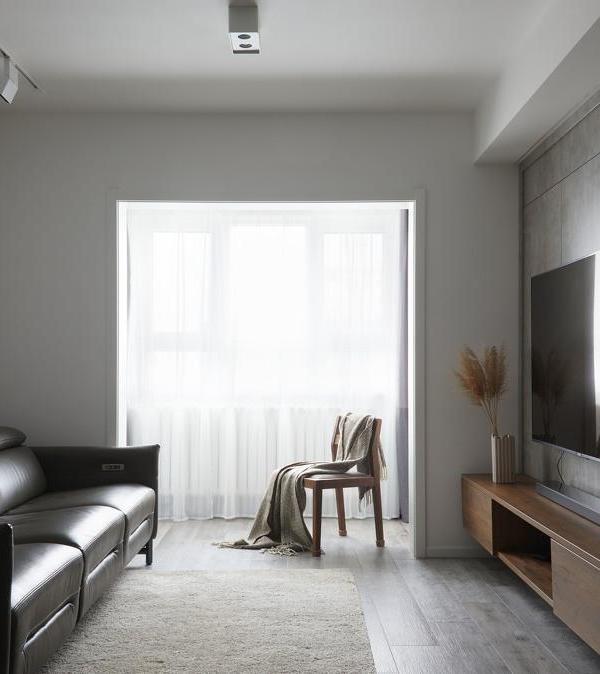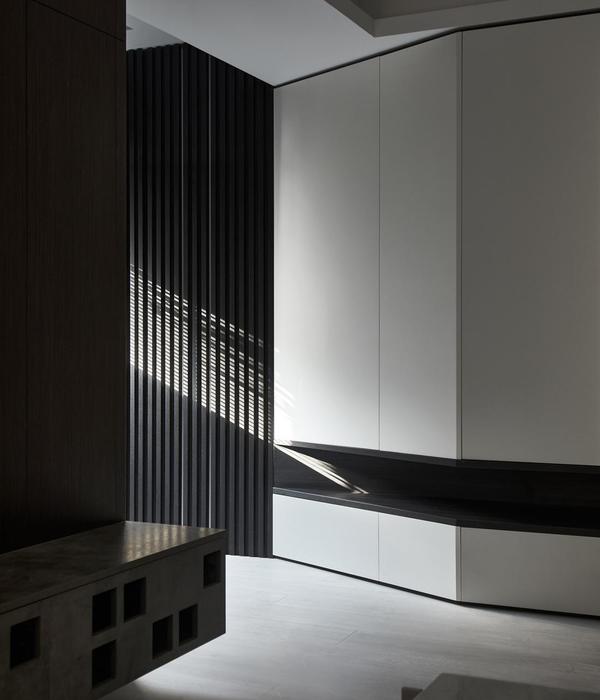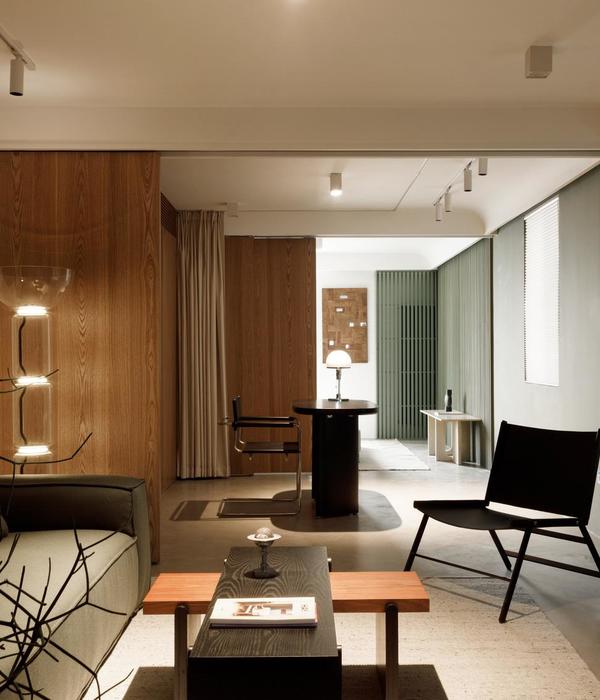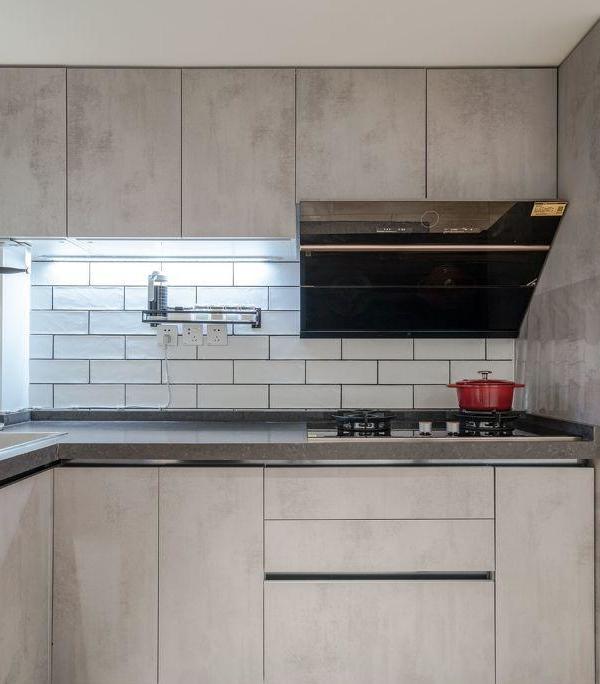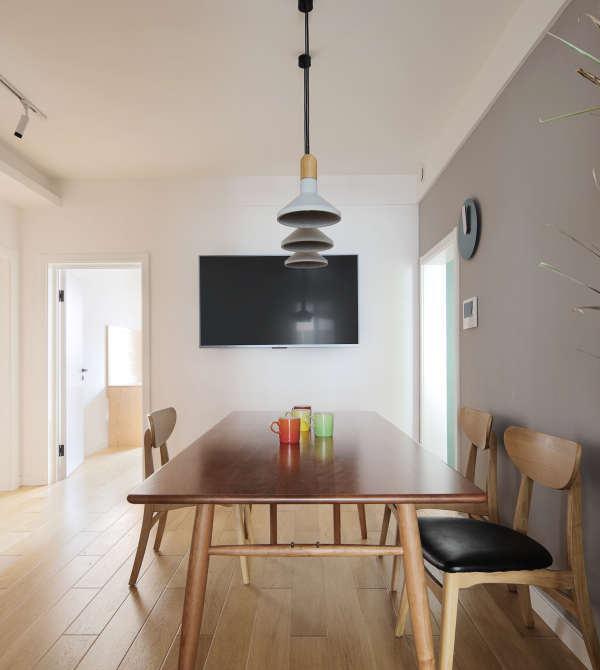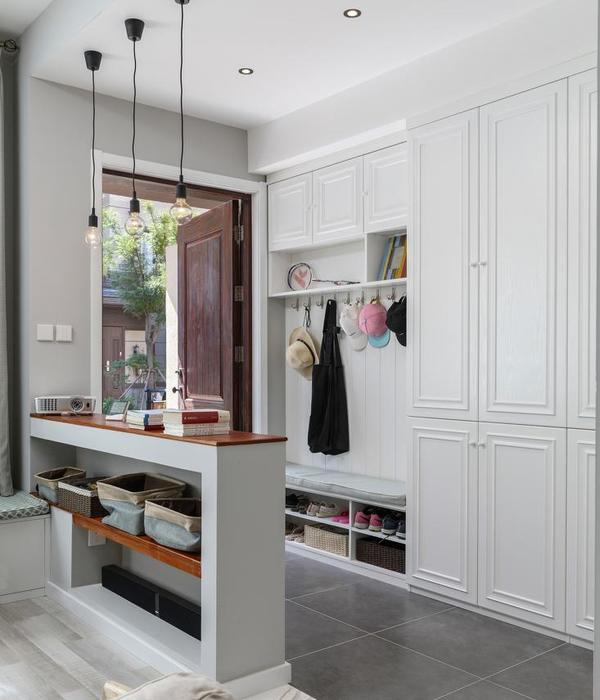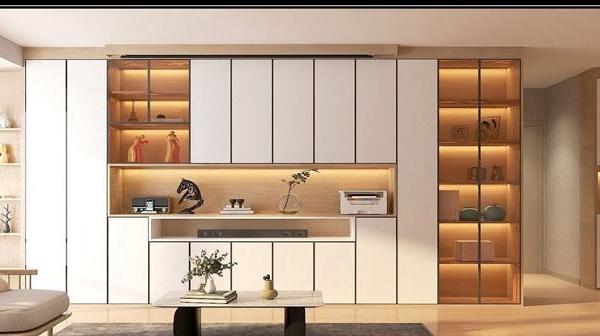Architects:TETRARC
Area :17664 m²
Year :2016
Photographs :Stéphane Chalmeau
Structural Engineering :BETREC, E2C + SCE
Structural Eng : BETREC , E2C + SCE
Fluid Eng : ICOFLUIDES
Architect In Charge : Jean-Pierre Macé, Olivier Perocheau, Julie Goislot
Fluid Engineering : Icofluides
City : Vitré
Country : France
The Multimodal Interchange project in Vitré comprises the creation of:
- A pedestrian footbridge in Vitré Station, spanning the railway
- An underground car park with 620 spaces, constructed in two phases, and an overhanging pedestrian footbridge, connecting the first footbridge to the "Place de la Victoire" (Victory Square) and thus creating a pedestrian thoroughfare from this square to the Station's north car park
- A path connecting the upper part of the Place de la Victoire to rue Pierre Lemaître along the south façade of the car park, against the existing hillside
- A public space serving the underground car park, an overground car park with 16 space, drop-off spaces serving the Ecole Sainte Marie (St. Mary's School) and the Station via the footbridge, and a road system curving around a plot of land earmarked for the future construction of an office building.
▼项目更多图片
{{item.text_origin}}

